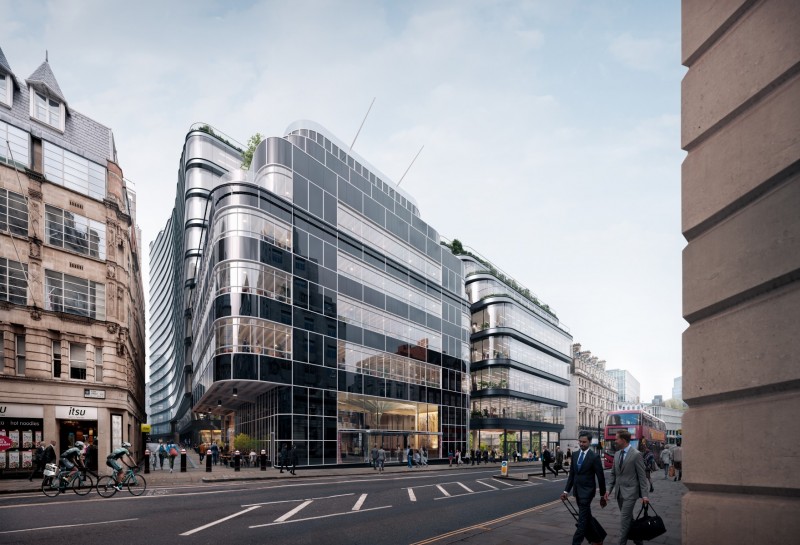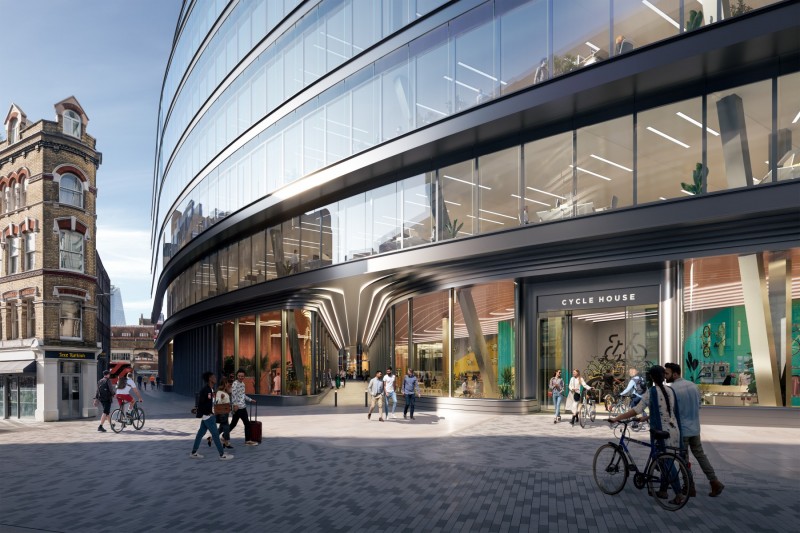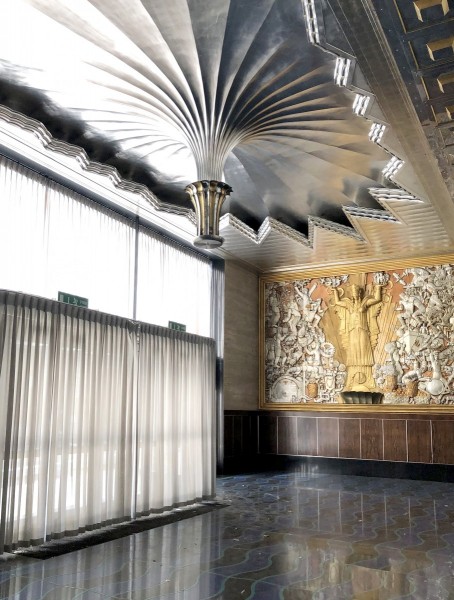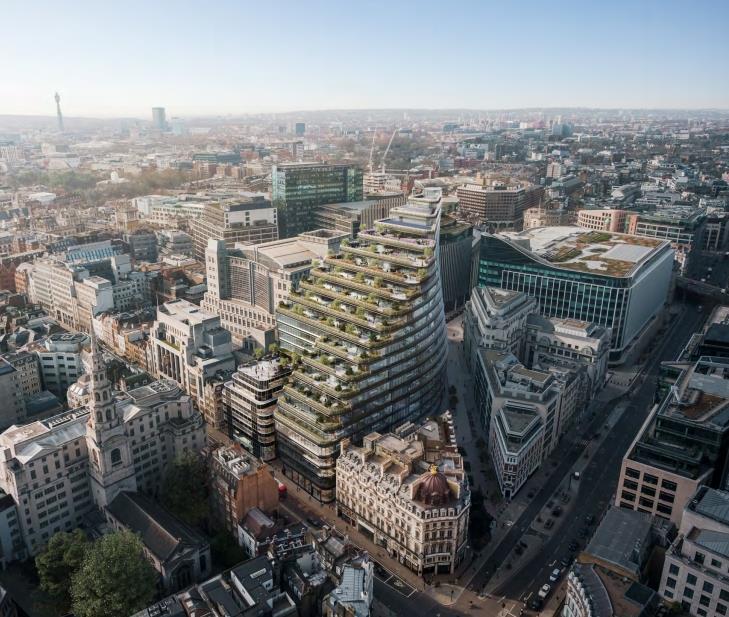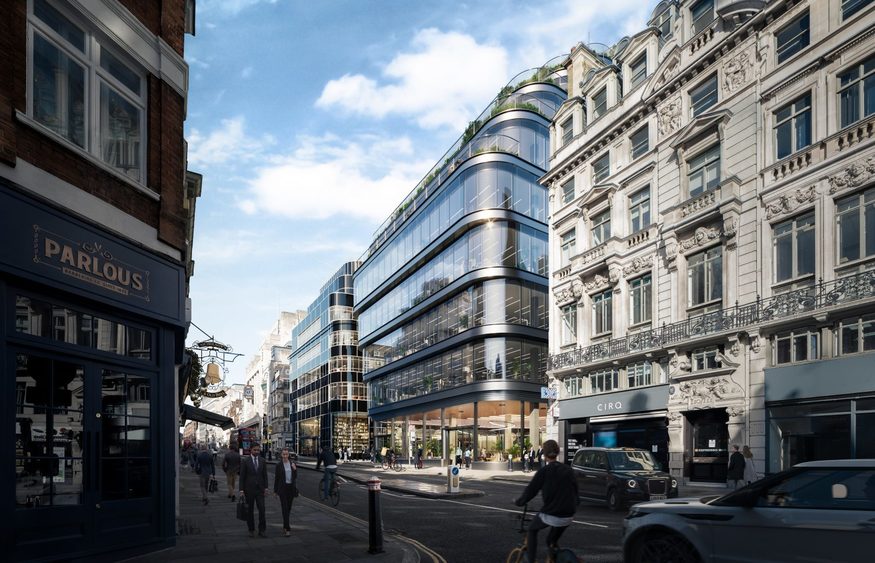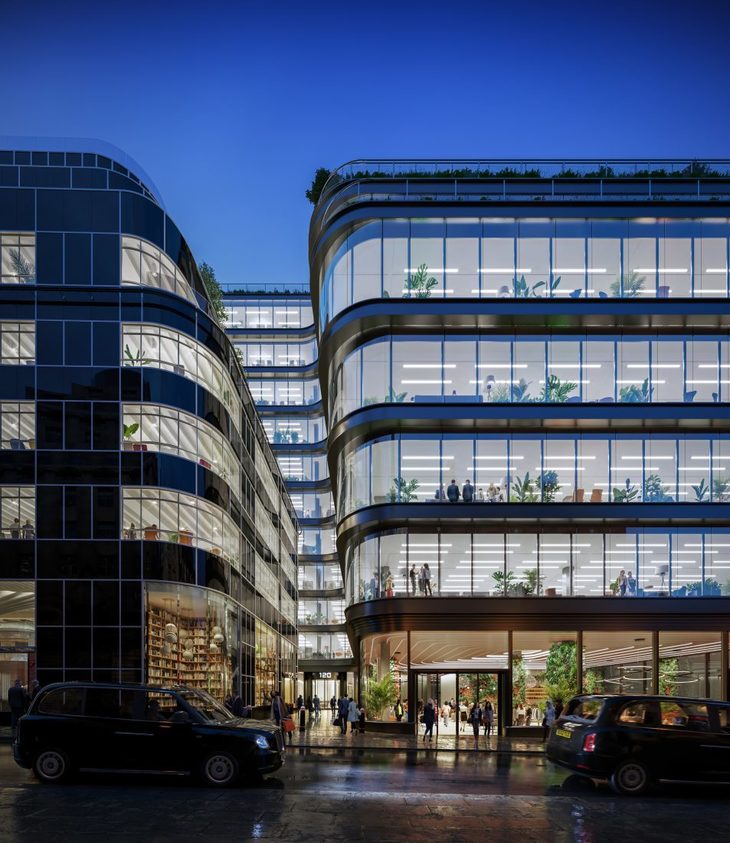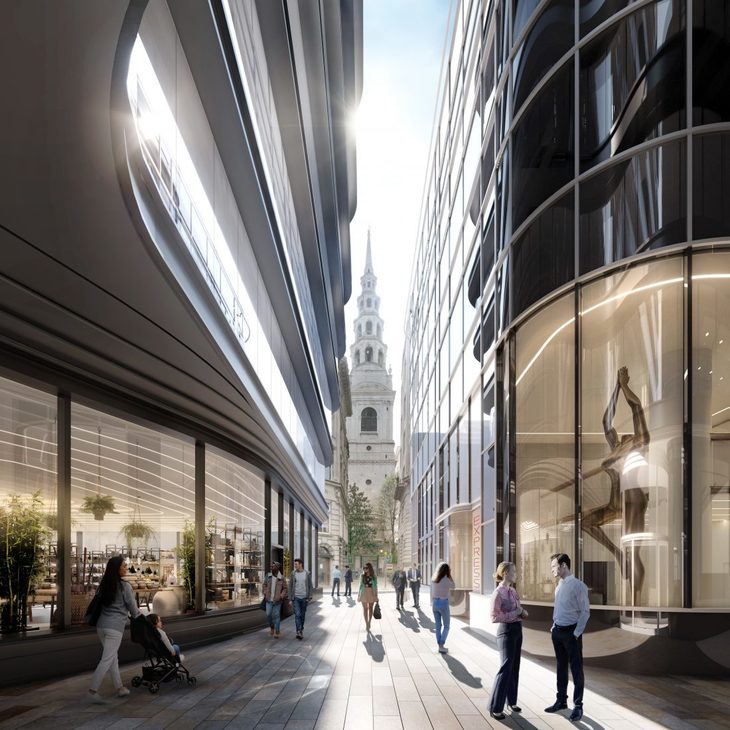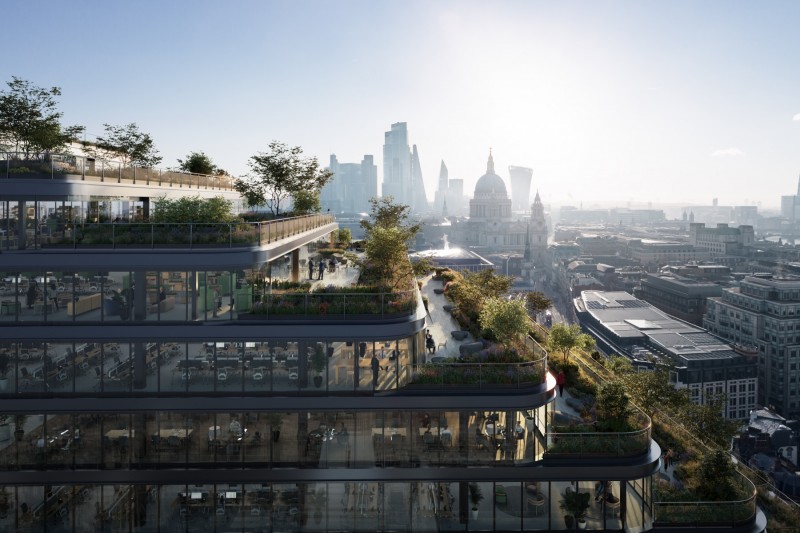This week, the City of London Corporation has approved BIG and CO—RE’s plans to redevelop and revitalize the listed Daily Express Building at 120 Fleet Street.
The plans include detaching the Grade II* listed art deco Daily Express building from River Court and replacing the latter with the new tower, offering an excess of 61,000 square meters of high-quality office space.
The Daily Express Building will be a truly public space through a number of potential cultural opportunities and its new roof garden will provide breath-taking views of St Paul’s, St Brides and beyond.”
—Director at CO-RE, David Hutton
BIG and CO—RE’s 21 story tower will transform the historic private building into a vital urban hub and public meeting point. The Daily Express’s art deco foyer will be accessible to the public for the first time, and more than 3,000 square meters of green roof terraces. The pocket part at roof level will be free to access to the public, providing the inhabitants of the building and the visitors with uninterrupted views of the City of London.
“Fleet Street is renowned as the former home of London’s newspaper industry and this development takes care to rejuvenate the old Daily Express building to the next chapter of its rich history. Importantly, it will also allow for a new, high-quality office to be constructed in this key strategic part of the City.”
—Chair of the City of London Corporation’s Planning and Transportation Committee, Alastair Moss
Moreover, the project to redevelop and revitalize 120 Fleet Street will follow significant approaches, including placing the offices’ landscaped roof terraces to be south-facing, improving the building’s thermal performance—all to create a sustainable work environment and enhance the employees’ wellbeing and therefore boost their productivity.
“We are obviously delighted to receive planning permission from the City of London Corporation for 120 Fleet Street. This is great news for central London’s office market generally and more specifically for occupiers looking for the best space for their employees in terms of sustainability, active travel, and health and wellbeing.
120 Fleet Street has a flexible design that allows for various uses by a diverse mix of potential tenants. Terraces are a signature of CO-RE developments and 120 Fleet Street’s outside space will have unrivaled views across central London.”
—David Hutton
The Urban Context of 120 Fleet Street
BIG and CO—RE’s approved proposal will increase the pedestrian’s accessibility to the revitalized historic building. Moreover, the proposal includes widening the pavement, planting new trees, and incorporating a new east-west route to connect Shoe Lane and Bride Street.
The scheme also increases the ground floor retail space in the Fleet Street Principal Shopping Center, increasing, as well, active frontage. Moreover, the building follows an innovative approach of ‘Cycle House’, offering 85 short-stay and 149 long-stay cycle parks, maintenance stations, and a cafe.
BIG was Forced to Cut the Height of its Former Proposal
Before this proposal earned approval, BIG presented a proposal for a much higher tower and was under pressure to cut the height of the revitalized building to be in harmony with its context.
It was said that the scheme is “too overbearing and will harm the setting of the Express building,” and the height of the new block could “progressively and fundamentally erode the character” of the conservation area. Moreover, The advisory body said the height of the building should be lowered, saying that, at its proposed scale, it would “dominate” the skyline when viewed from areas west of the City, including the Strand and Temple.
And the City of London Conservation Area Advisory Committee said that the block would be “excessively large and out of proportion”, adding that it “denigrated the importance” of the Express building.
BIG technical director Andy Young has previously said the proposals had been “driven by the local context in terms of the physical scale and character of surrounding buildings in the City of London; but also by the social context of the future workplace with a focus on wellbeing, health, and sustainability”.
At last, BIG cut the height of the tower to be in line with the neighboring buildings.
More by BIG
Bjarke Ingels Group (BIG) has recently revealed its scheme for a community village on a hillside site near the city of Porto, to host the headquarters for the global technology platform, Farfetch. Dubbed ‘Fuse Valley’ by the developers, or ‘The Portuguese Silicon Valley’ by many others, BIG’s project will be located 7 kilometers from Porto’s city center and covers an area of 178,000 square meters.
