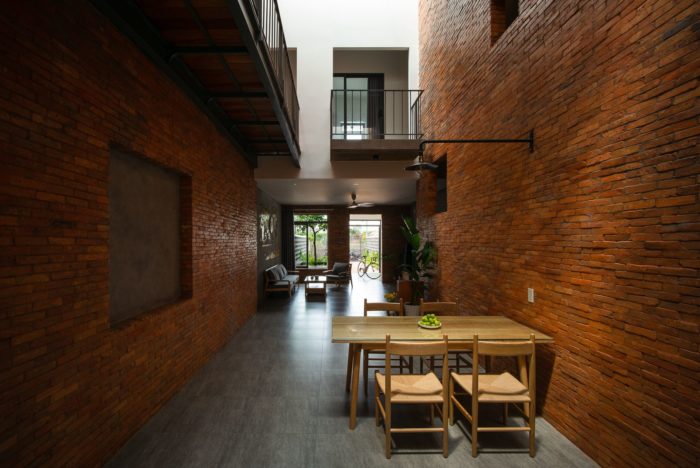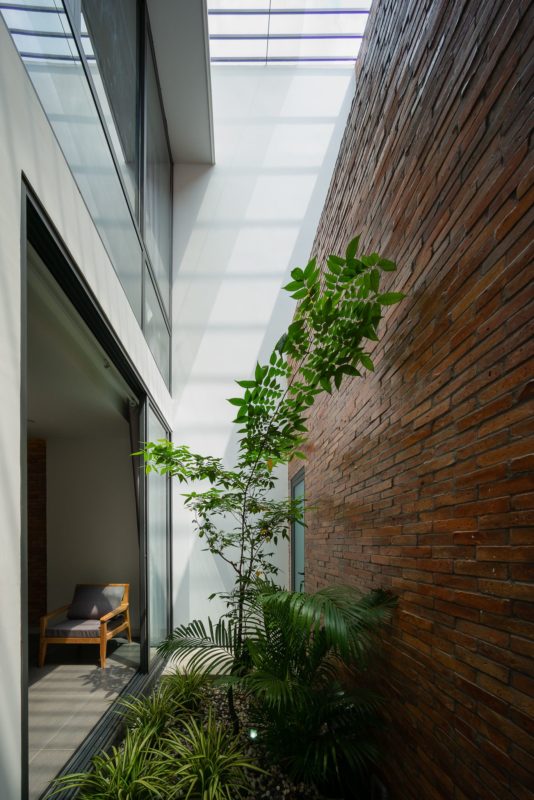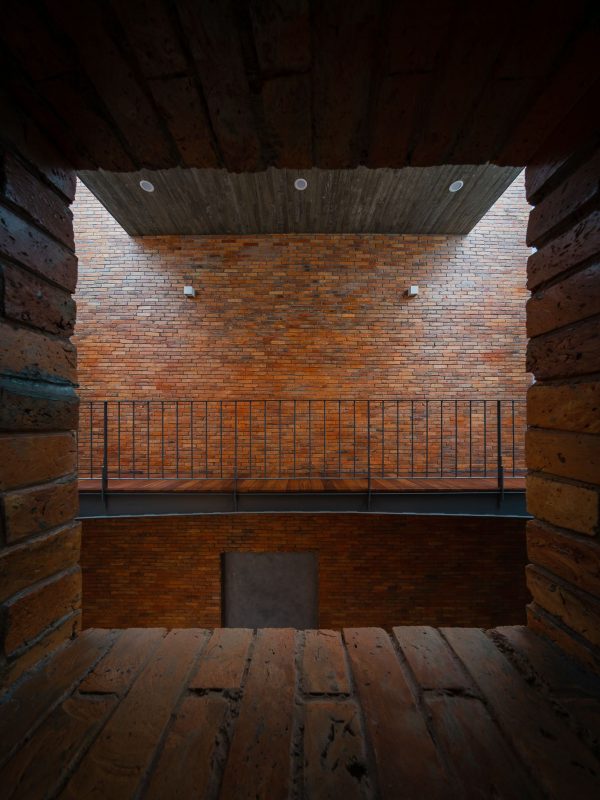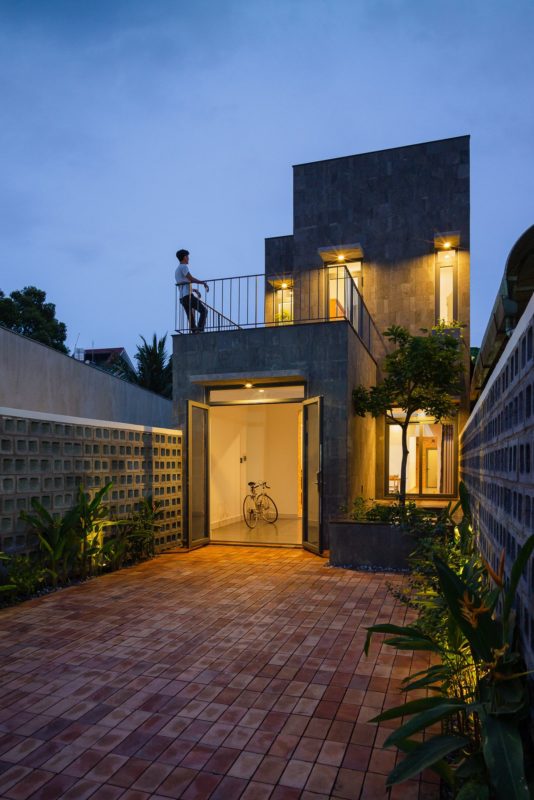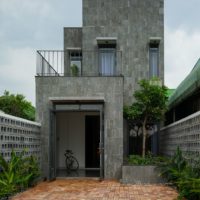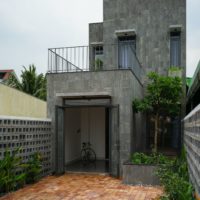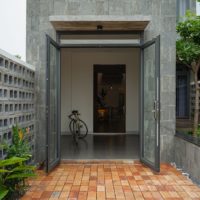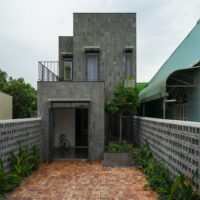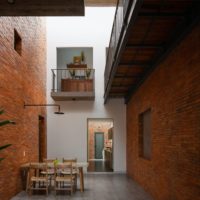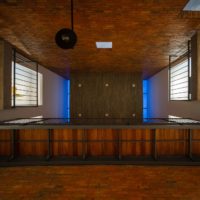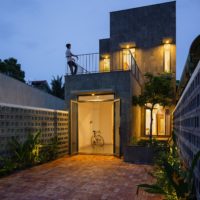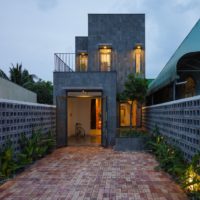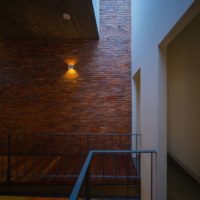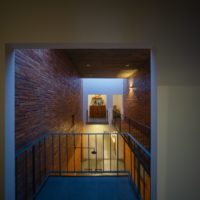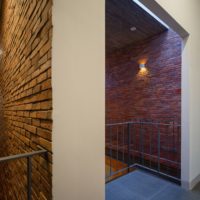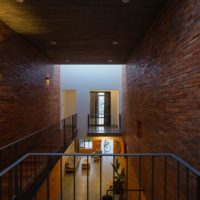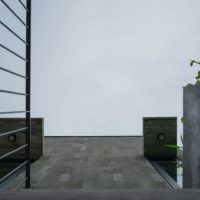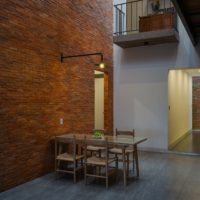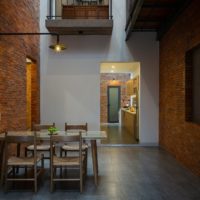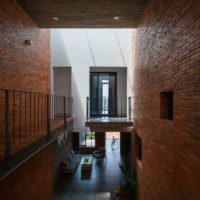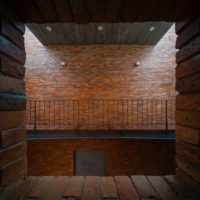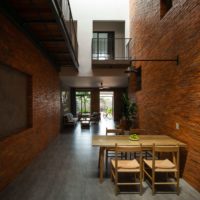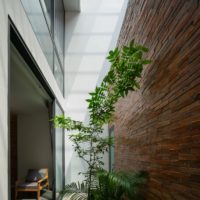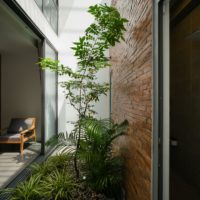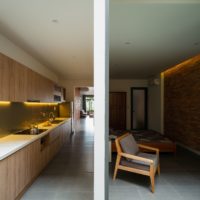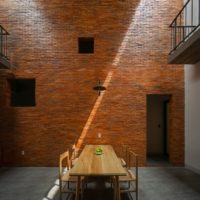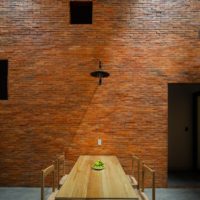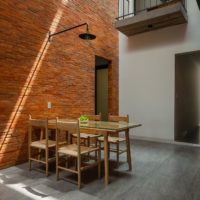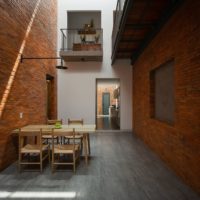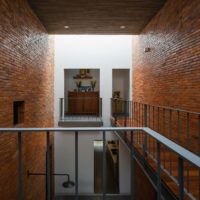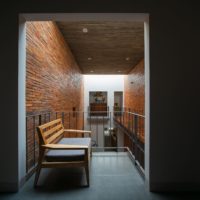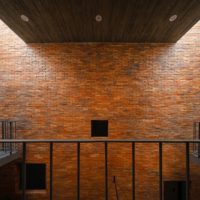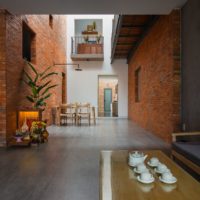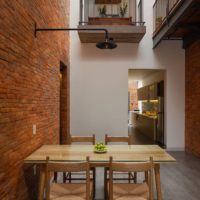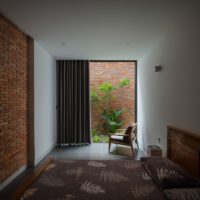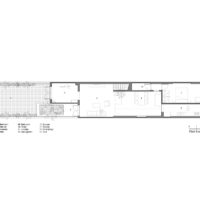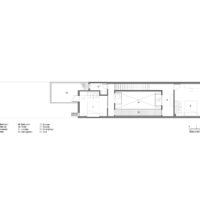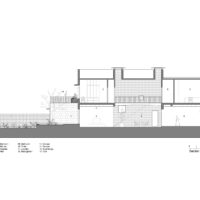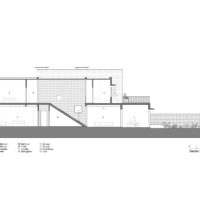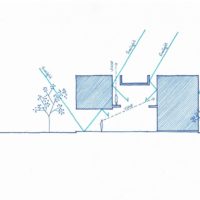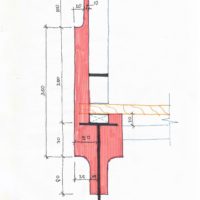Designed by Atelier TAs, The house is in a small ward in Dong Nai province in Vietnam. The owner is a young software engineer. He wants an “open house” for his kind mother and lovely sister. Their request is to connect people in the house with the altar because they want to celebrate some Vietnamese traditions’ holidays, such as Tet, death anniversary, wedding day, etc. and they can easily organize rituals with their ancestors. With this request, we designed the house with two private boxes for the bedroom and some auxiliary spaces. Outside these boxes are the common spaces where is possible to gather many people on some traditional Vietnamese holidays. In between the two boxes is a big void with the function of being the dining room.
We also designed two balconies in two boxes reaching out to the big void so that people can easily connect and enjoy this main void space. Moreover, we arranged the altar on the balcony which faces the front of the house. Thanks to this main big void from the ceiling to the ground floor, when people come into the house, they can easily see the altar on the balcony on the second floor. With this arrangement, we can handle the request of the owner about the altar. The other balcony is the relaxing space for a bedroom. To get natural light into the house, we built two skylights above two balconies in this large void space, and the sun’s rays will shine directly on these two balconies. Humans can sense the time of day, feel the dawn with the early rays of the sun, the sunset with the afternoon sun, the evening with the moon and stars, and the rain.
To connect two boxes, we designed a steel bridge instead of a concrete corridor. We chose this option because we wanted a different material than the boxes to achieve the separation of two boxes, and it will create a feeling of larger space. The steel bridge will become a highlight of the house. In addition, we also set criteria for all indoor spaces to be naturally lit, including toilets. We don’t want to use artificial light during the day while having a very good light source from nature.
Finally, for materials with the owner’s desire for spaces close to nature, we use materials that have the color of nature. For example, raw brick, raw concrete, and timber. These materials will last over time, and the longer they stay, the more they create a sense of nature’s time. Outside too, we use natural stone, concrete block, and raw brick, but another way to create an interesting sense of spatial transformation is by using raw bricks for the floor instead of the wall like inside, and it is because of the uneven color of the raw bricks that create an interesting courtyard with the bold and light points of the material.
Project Info:
Architects: Atelier TAs
Area: 188 m²
Year: 2021
Photographs: Quang Dam
Lead Architect: Ngo Tuan Anh
Country: Vietnam
- © Quang Dam
- © Quang Dam
- © Quang Dam
- © Quang Dam
- © Quang Dam
- © Quang Dam
- © Quang Dam
- © Quang Dam
- © Quang Dam
- © Quang Dam
- © Quang Dam
- © Quang Dam
- © Quang Dam
- © Quang Dam
- © Quang Dam
- © Quang Dam
- © Quang Dam
- © Quang Dam
- © Quang Dam
- © Quang Dam
- © Quang Dam
- © Quang Dam
- © Quang Dam
- © Quang Dam
- © Quang Dam
- © Quang Dam
- © Quang Dam
- © Quang Dam
- © Quang Dam
- © Quang Dam
- © Quang Dam
- First Floor Plan
- Second Floor Plan
- Section
- Section
- Diagram
- Bridge Detail


