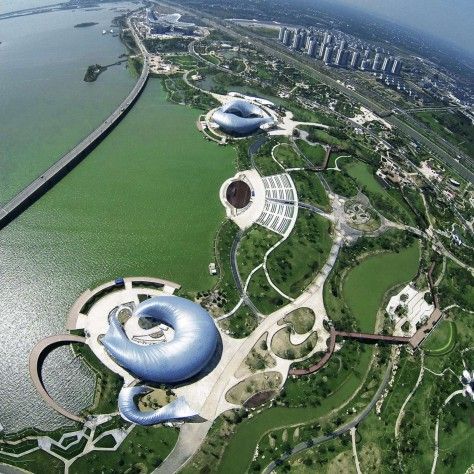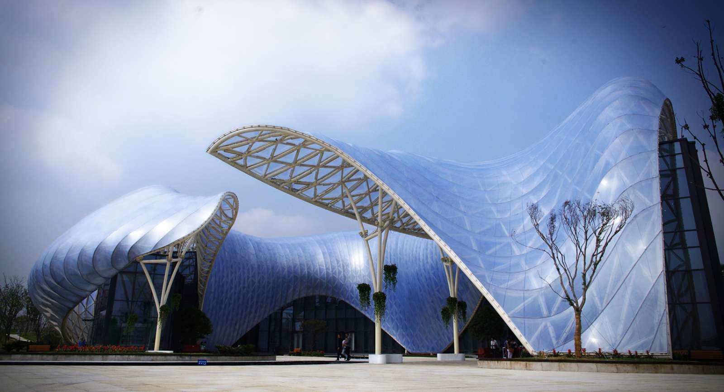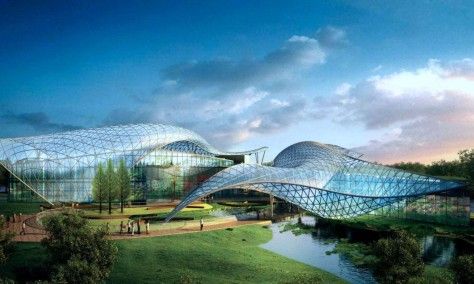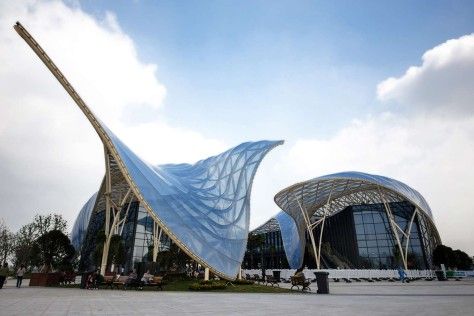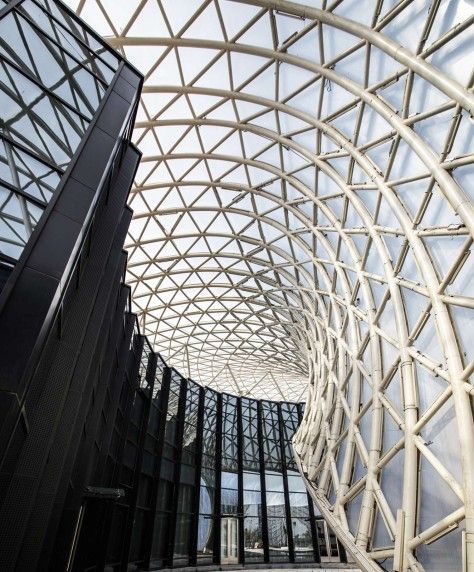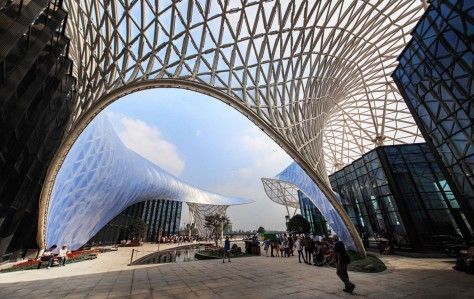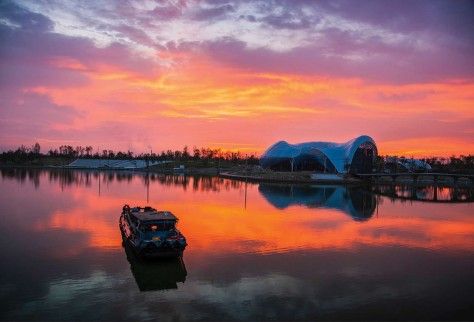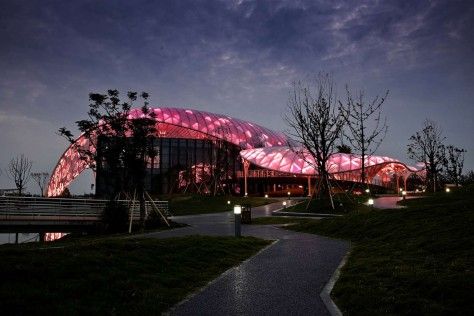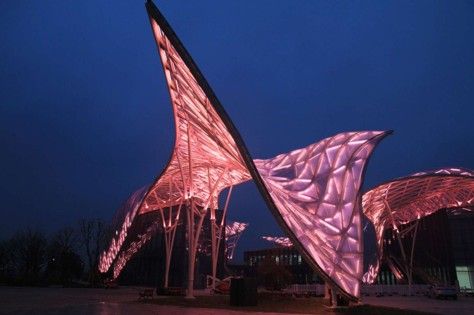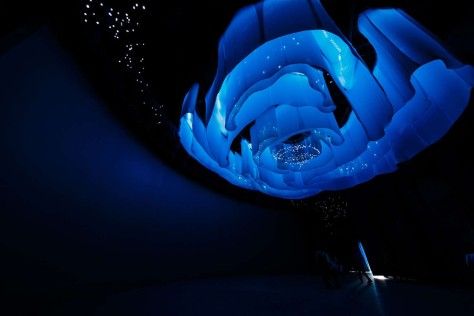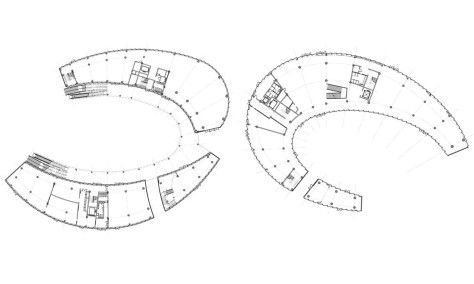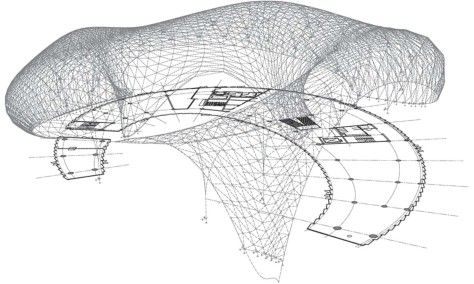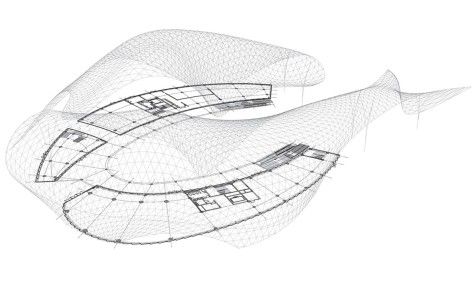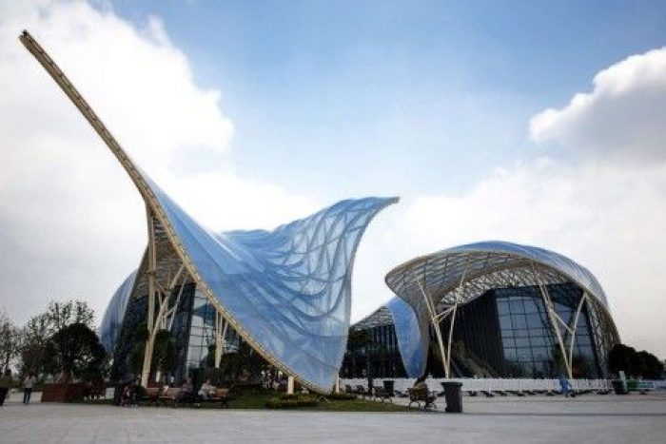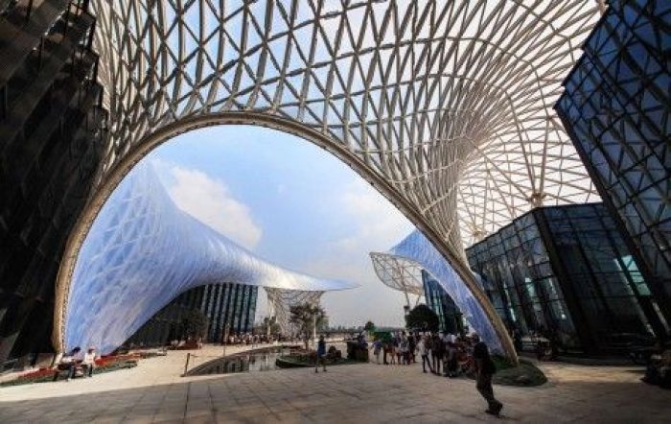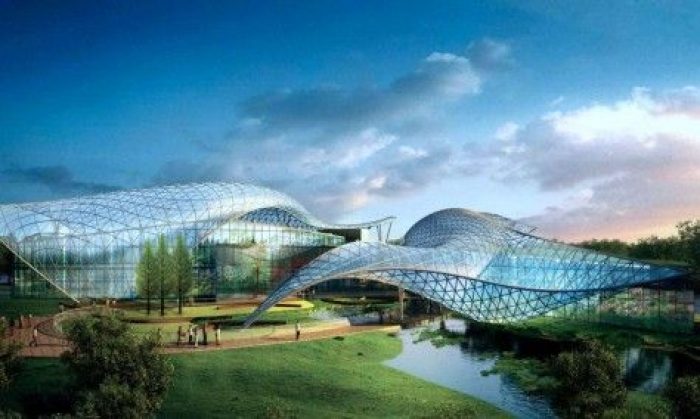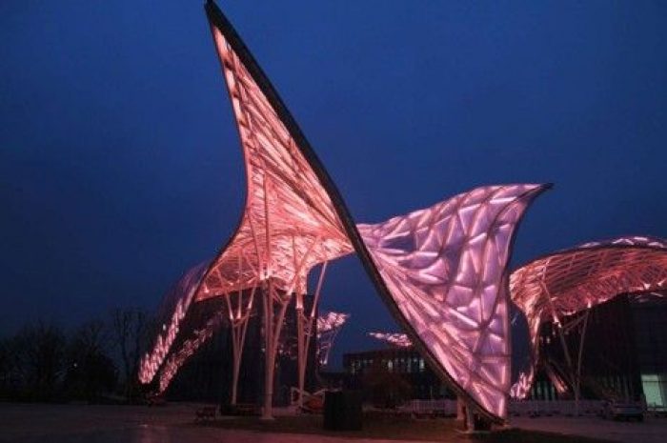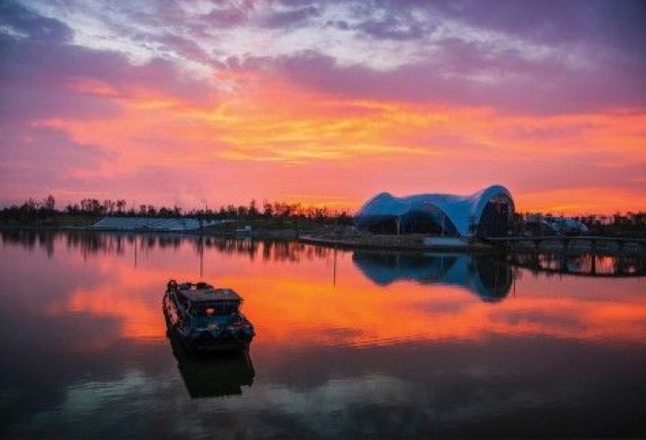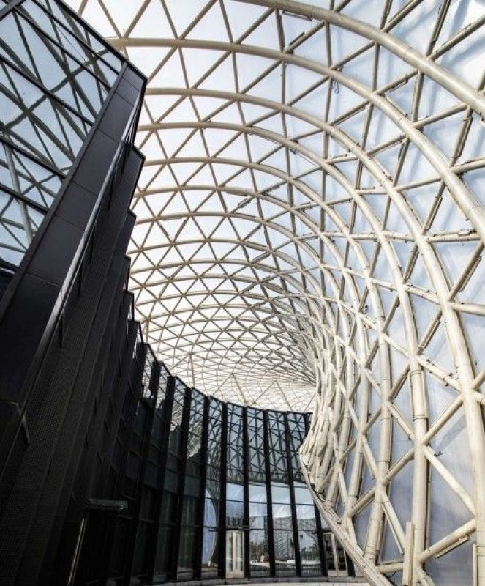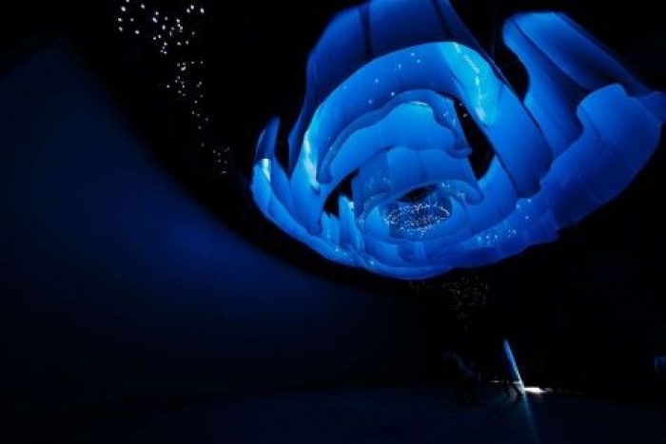Art and Science Pavilion
Sweeping, curvilinear and beautifully mimicking a flower petal floating in water: this is the original concept for the 2014 China Flower Expo Pavilion designed by LAB Architects in collaboration with Chris Yiu- hang Chan and Stephanie Mee-lee Tan.
Not only does the new Expo pavilion resemble the tender relationship between a flower petal and water, but also so does the theme of the exhibition: to bring together the newly investigated Art and Science topics into one. The pavilion’s architectural composition demonstrates the studio’s consideration of the authentic Chinese concept of space: that of architecture functioning as the body mechanism of inclusive indoor-outdoor and the all in-between.
The structure is distinctive, harmonic and dynamic. There is a unified spatial environment created in-between the two pavilions and that environment acts as a link between the surrounding natural landscape and the man-made intervention.
The studio’s application of ecological building principles helps them achieve a balanced and complimentary relationship between art, architecture and nature. Lab Architects have combined sustainable building practices with the essential functionality of the pavilion in the following way: the outer structural framework is balanced upon the monocoque (‘single shell’) element with the chassis in its basis which helps create a more frivolous and sculpture-like curved shape. The 3-grid steel structure has a highly translucent EFTE membrane that protects the 2-storey exhibition space from the weather elements.
Although the architectural design of the pavilion speaks of a soothing harmony and physical relationship between the ‘Art’ and ‘Science’, the interior design of the two is also important to their function as individual compositions.
The Art pavilion has a more enclosed and intimate atmosphere with small exhibition spaces and objects to be observed and studied. It provokes for a more emotional and arty response from the visitors. On the other hand, the Science pavilion requires a much larger space for film and animations projections. It also provokes for an active interactivity with participants as it also houses forums.
A peaceful and tranquil, nature-inspired ambience is to be visited and experienced – LAB architects have undoubtedly managed to pursue that with considerations such as the jagged façade to allow passive ventilation, and the use of loops and overlapping ellipses to emotionally guide people through the transitional voids between Art and Science.
