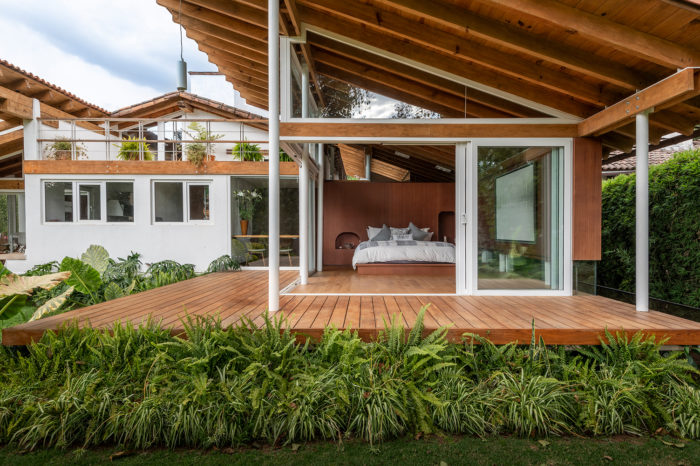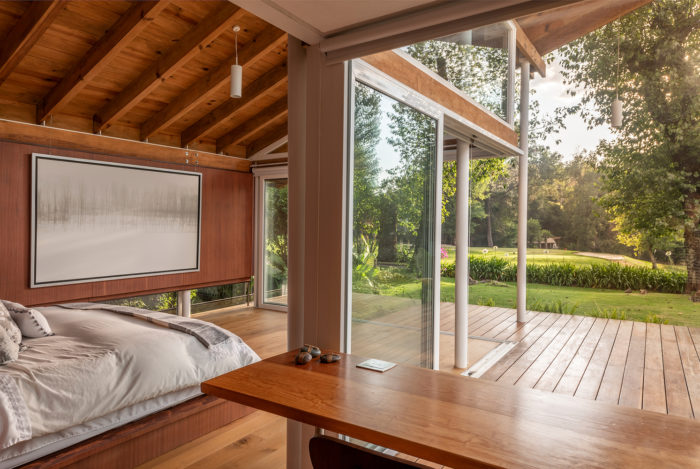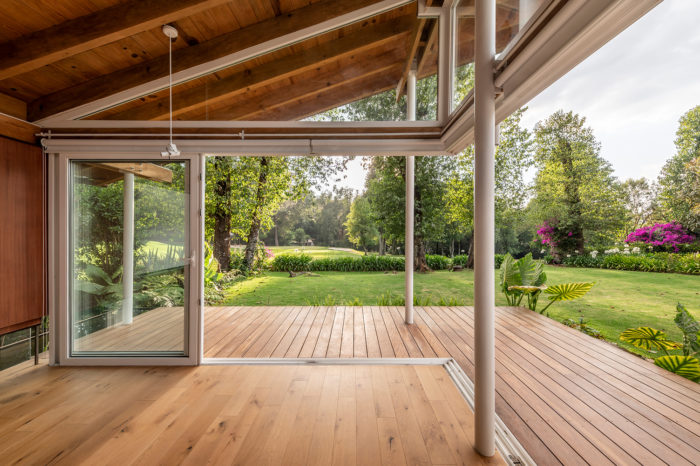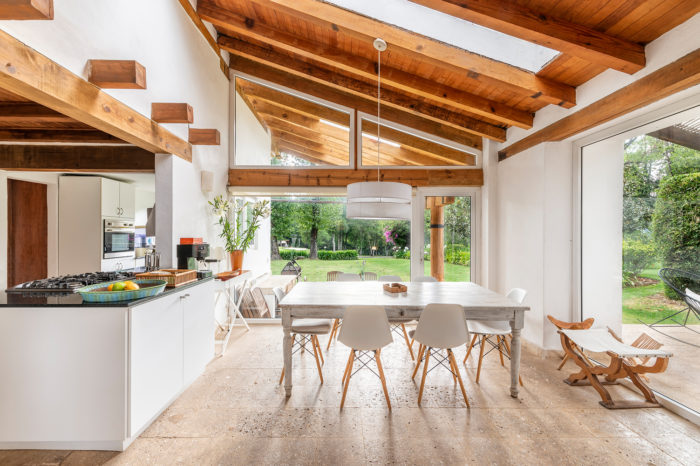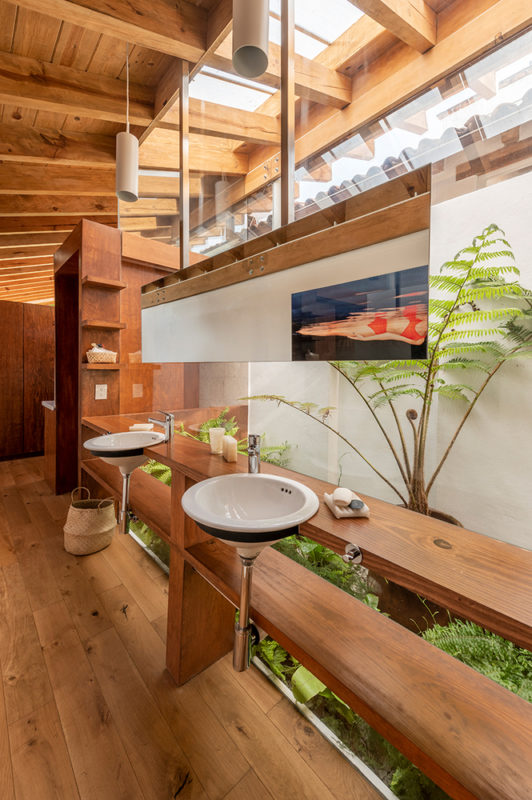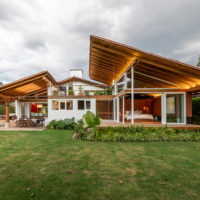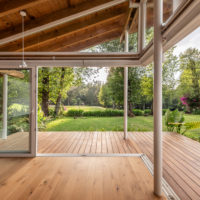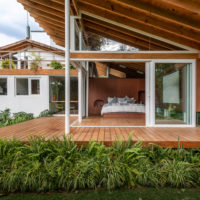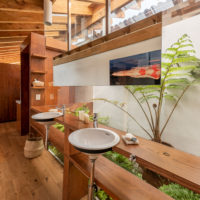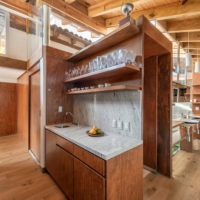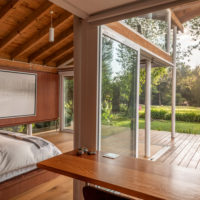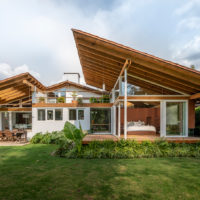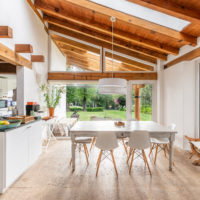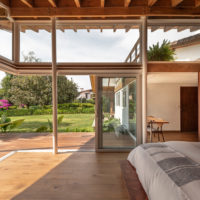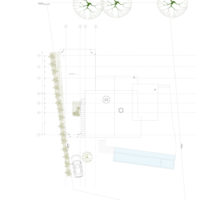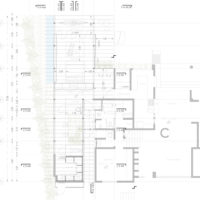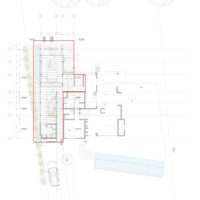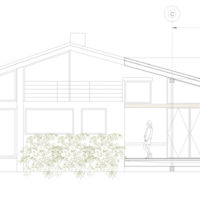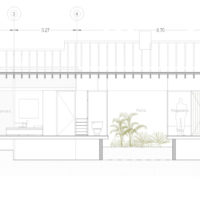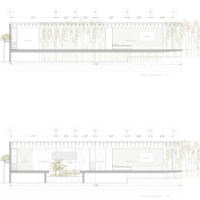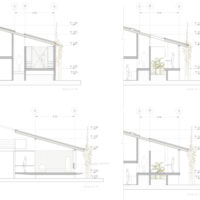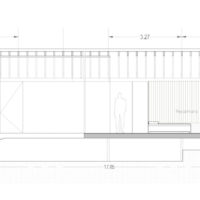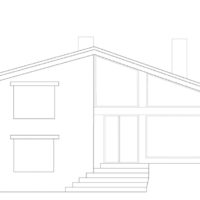The “Ampliación Valle” project is situated in Valle de Bravo, Mexico, and features a unique French-style chalet house that was constructed in 1965. This house stands out due to its gabled roofs, wooden structure, and circular columns. It is also positioned in a picturesque setting that offers views of a golf course.
Ampliación Valle’s Concept
Ampliación Valle has a bedroom that overlooks a field, a study area, an extended terrace, a full bathroom, a kitchenette, a laundry room, and a walk-in closet. The bathroom and dressing room were specifically designed for the comfort of the retired couple. They incorporated an inner courtyard to provide natural ventilation and lighting, and to bring the outdoor landscape into the bedroom.
The renovation successfully blended modern and classic elements by incorporating wood and steel materials. The use of wooden floors and ceilings adds a cozy and inviting feel to the space. The gabled roofs, circular columns, and large windows were preserved to create a seamless connection between the inside and outside areas.
The renovation focused on incorporating large windows that offer views of the golf course, allowing natural light to flood the space and enhance brightness. The windows also provide a stunning view of the surroundings.
Project Info:
Architects: Studio Heya
Area: 1076 ft²
Year: 2022
Photographs: Camila Cossio
Manufacturers: Haus Studio, Agustin Reyes, Cemex, Grupo AVA, Helvex, Marmoles Puente
Architectural Project: Nathalie Franquebalme y Sebastian Sinta
Interior Design: Nathalie Franquebalme
Illumination Design: Nathalie Franquebalme
Landscape Design: Nathalie Franquebalme
Executive Project: Nathalie Franquebalme
Emikt Installations Sa De Cv: Enrique Orozco
Estructural Engineering: Javier Avila
Work Gd&E Office: Rene Sinta, Daniel Morales
Carpentry: Pablo Sandoval
Program: House
City: Valle de Bravo
Country: Mexico
- © Camila Cossio
- © Camila Cossio
- © Camila Cossio
- © Camila Cossio
- © Camila Cossio
- © Camila Cossio
- © Camila Cossio
- © Camila Cossio
- © Camila Cossio
- Roof plan – complex
- Plan – Ground floor
- Ground floor plan – complex
- Cross section
- Cross section
- Long section
- Sections
- Cross section
- Southwest facade


