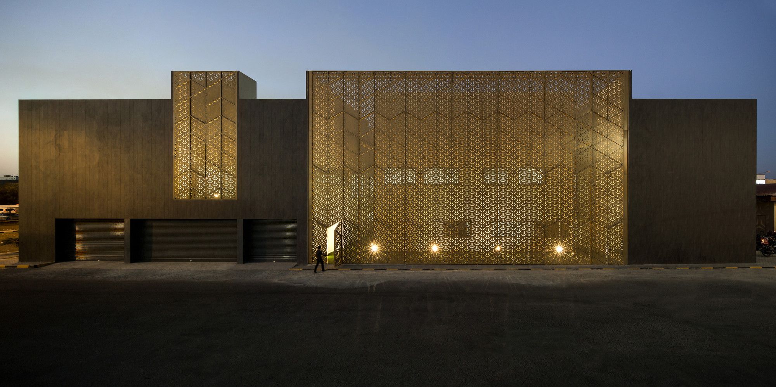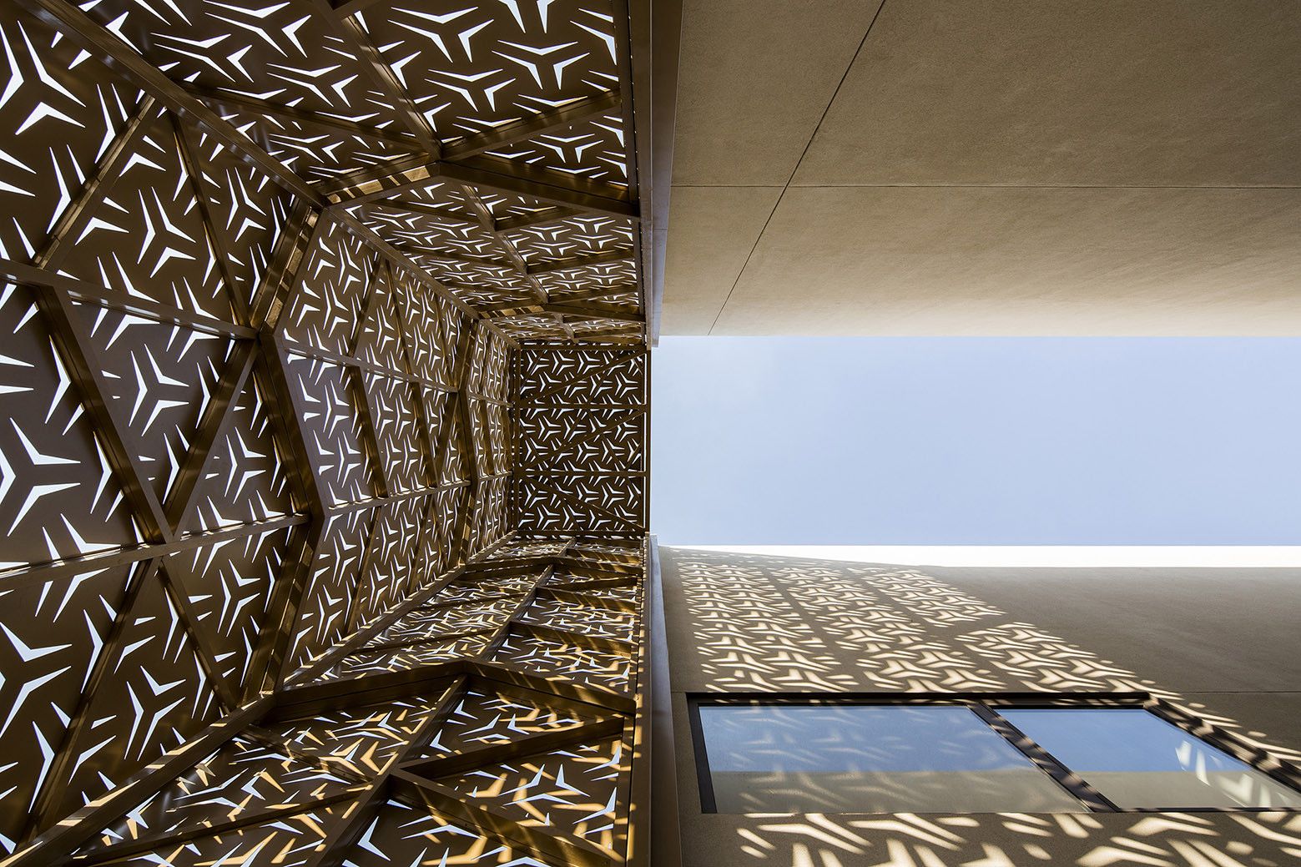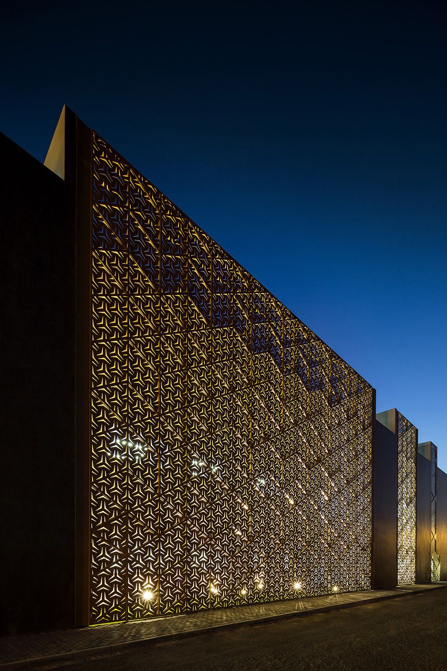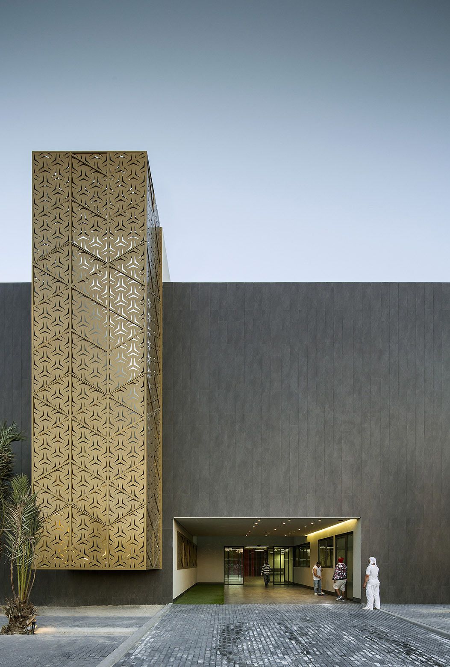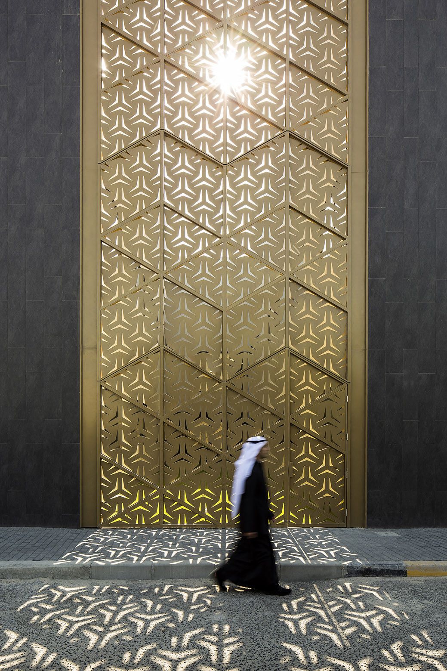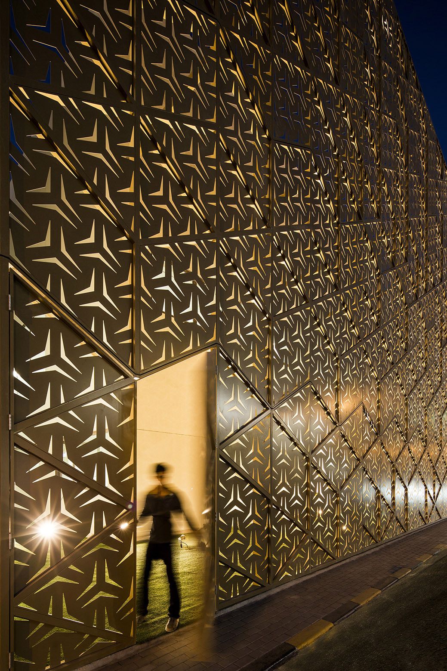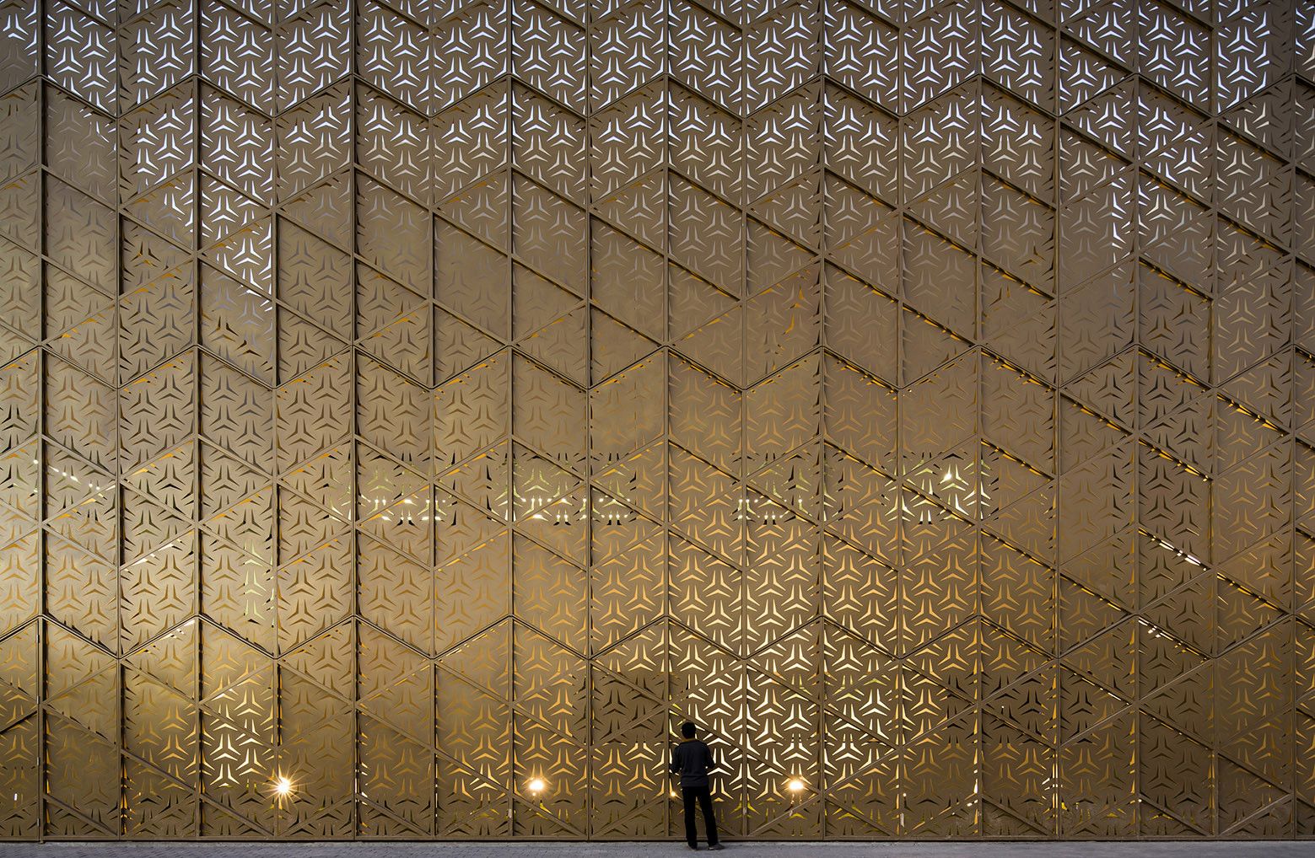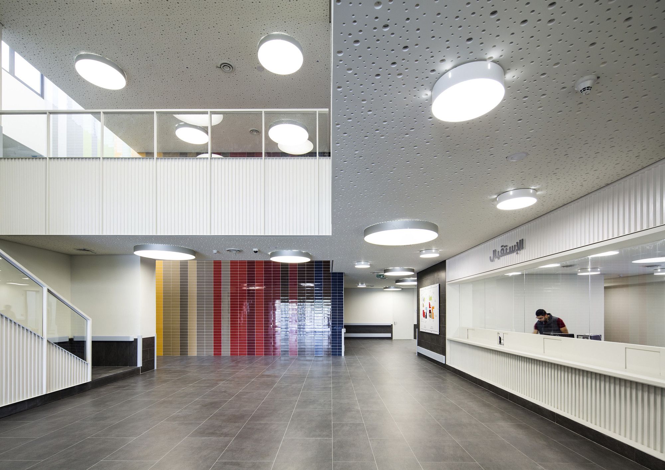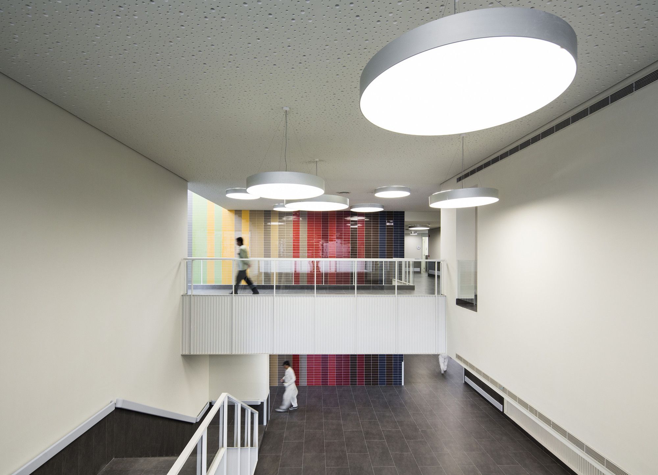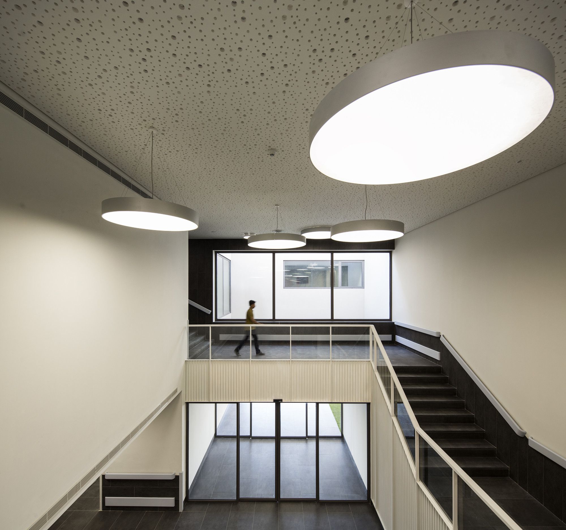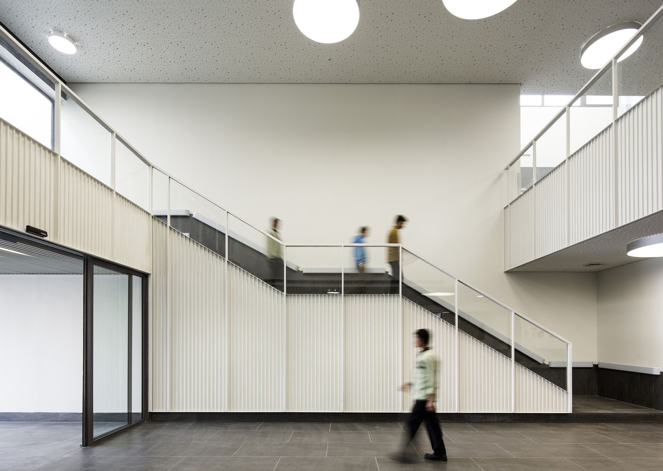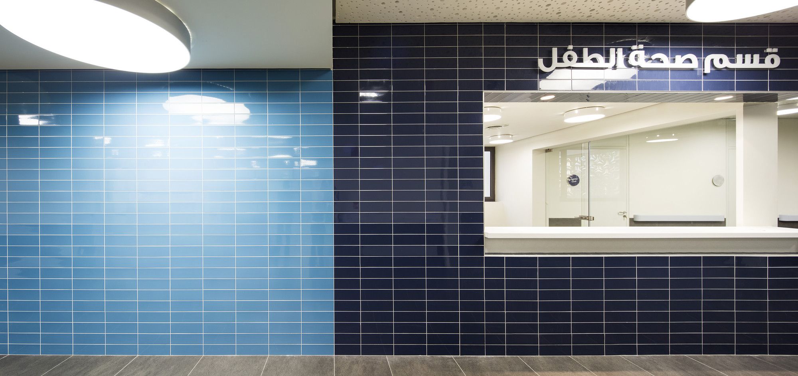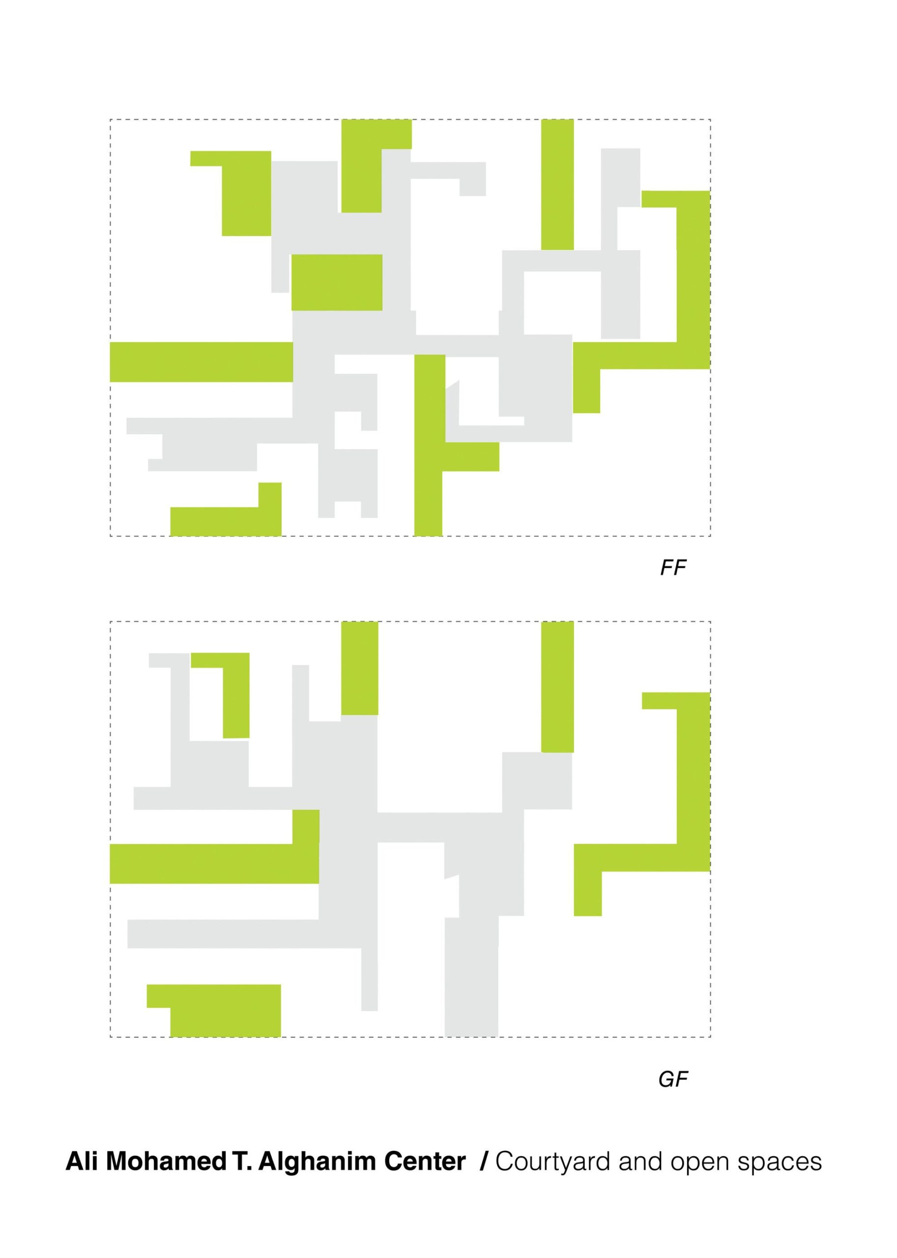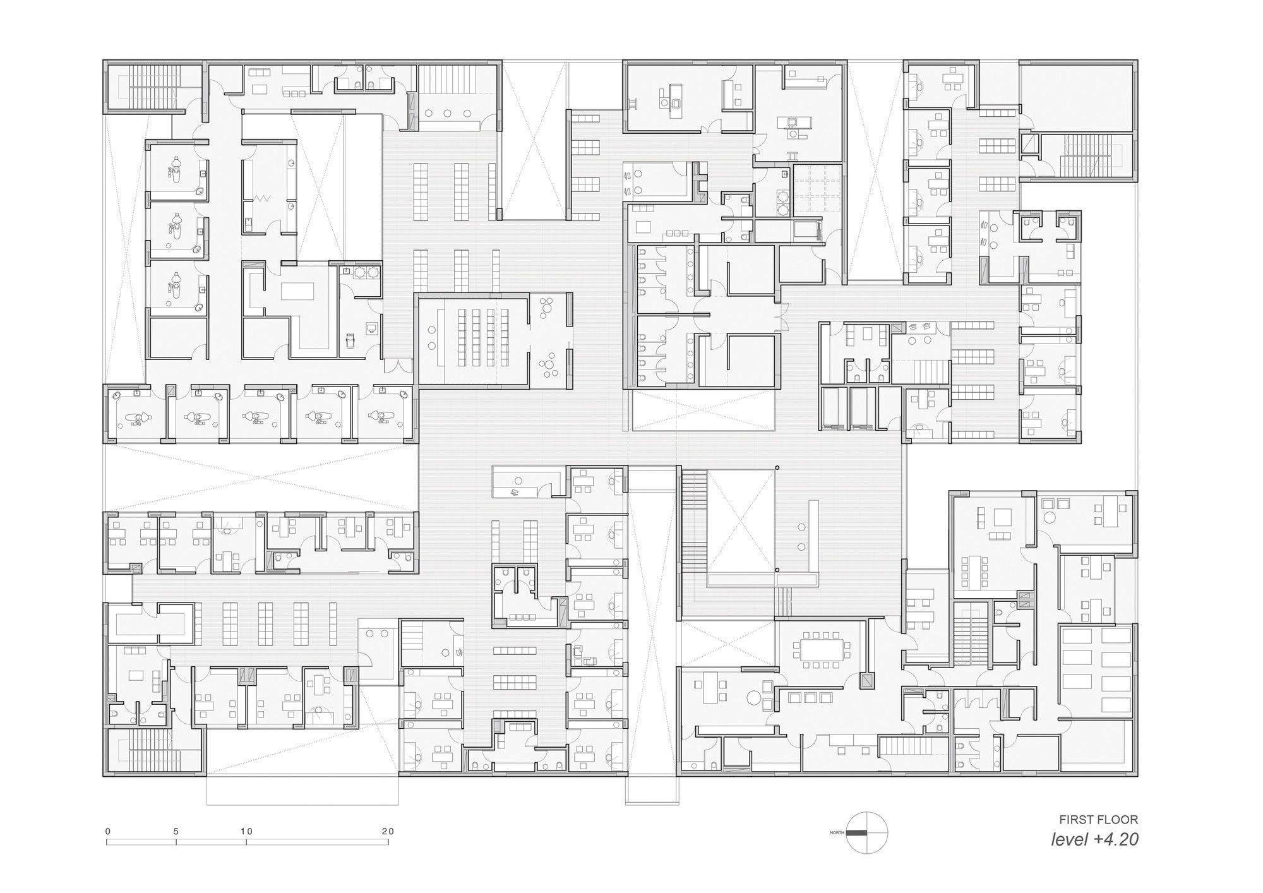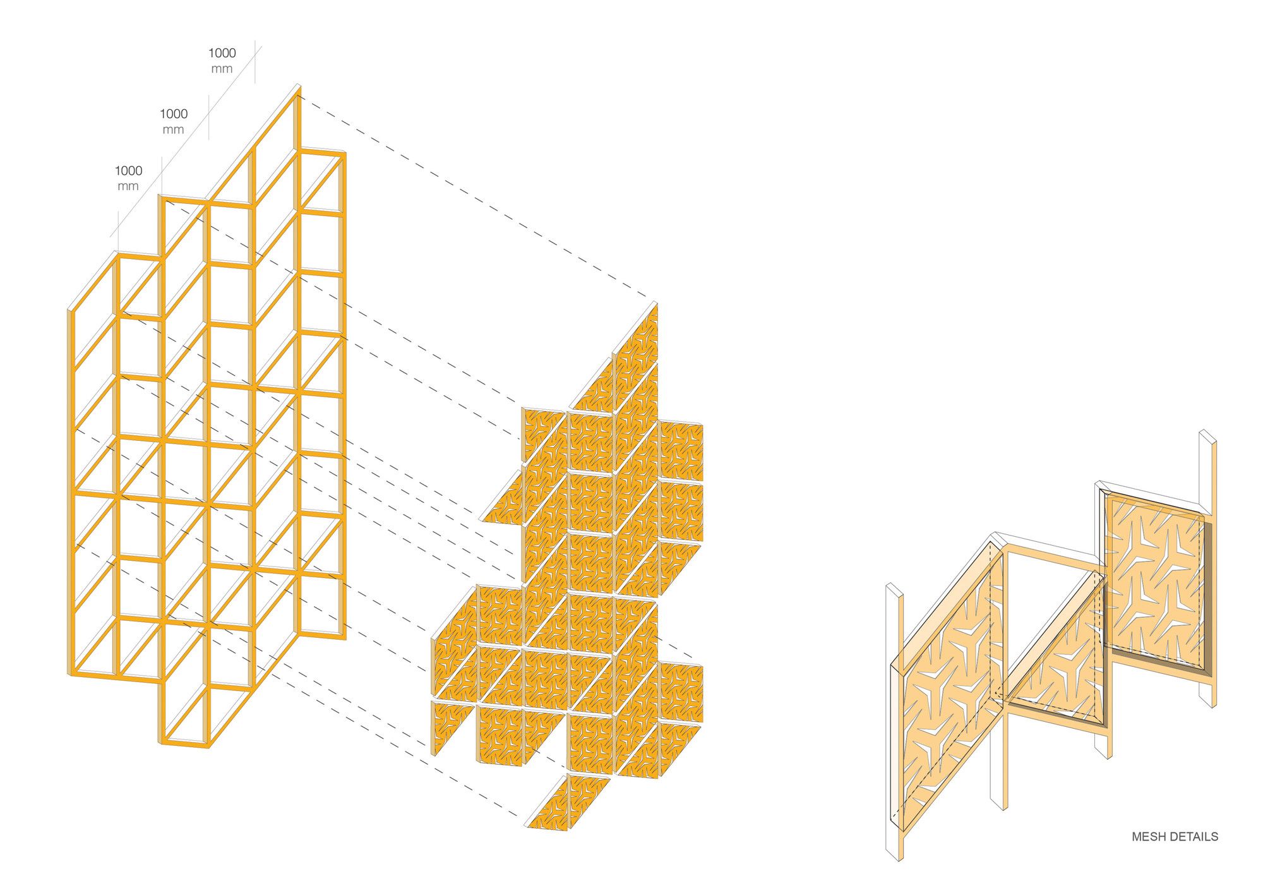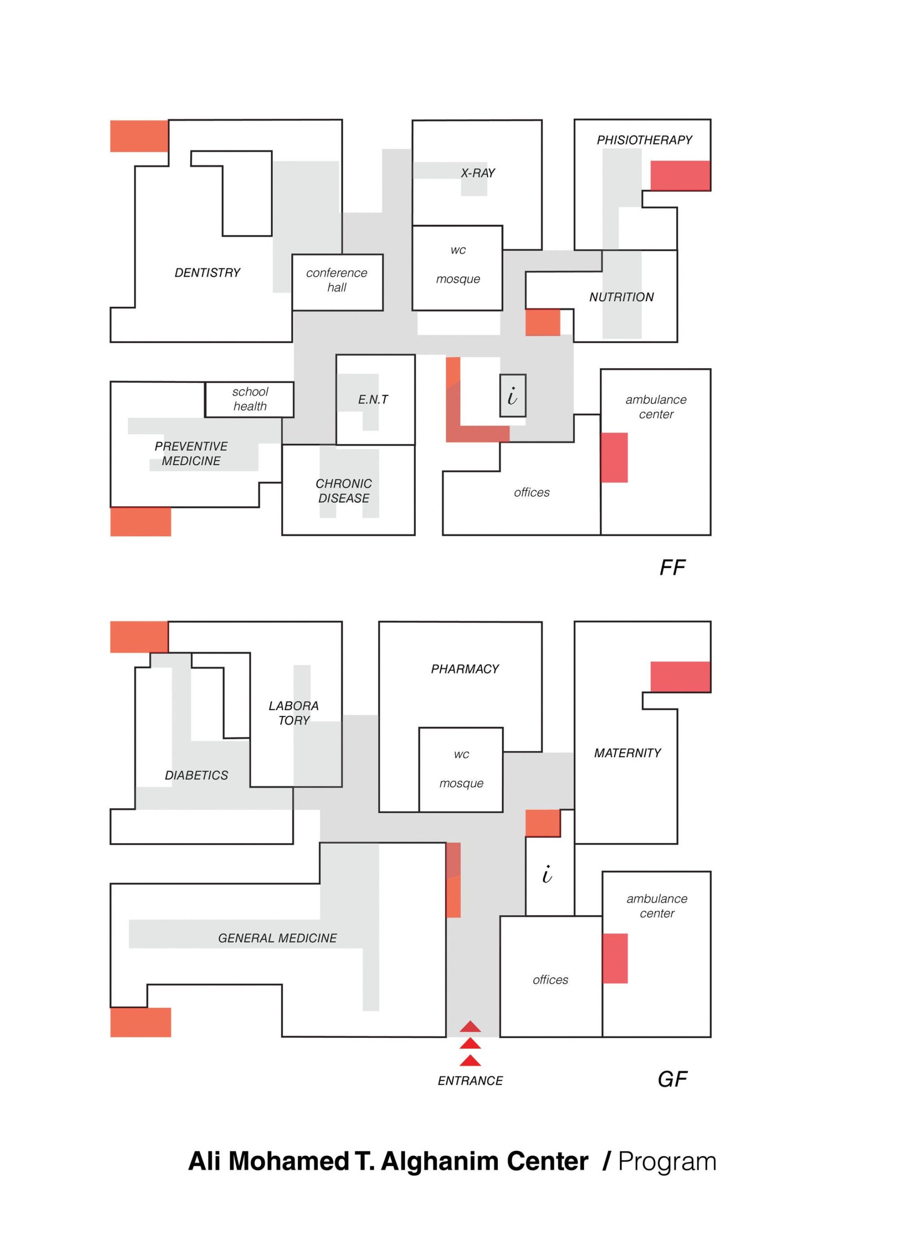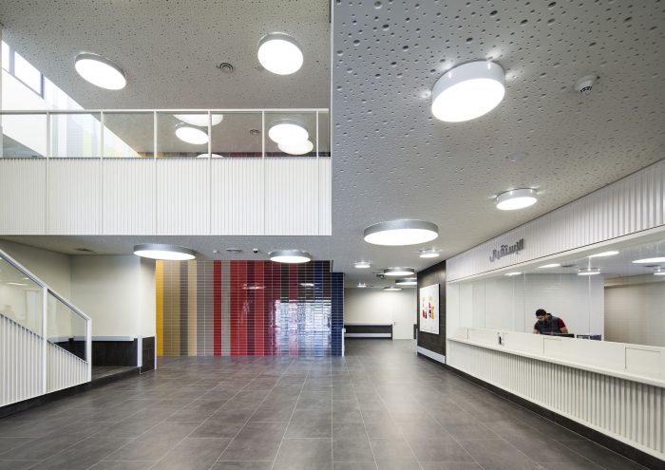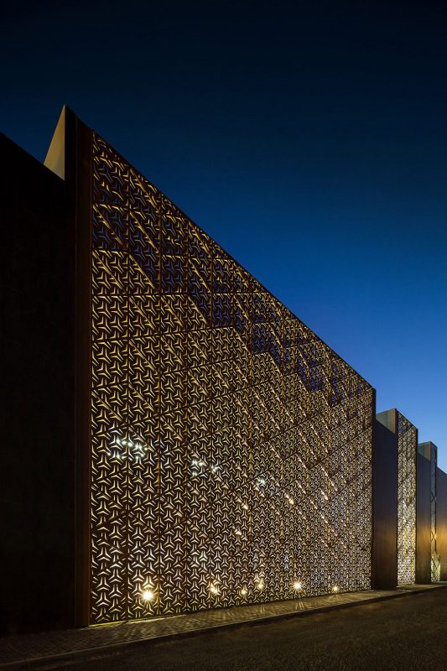Ali Mohammed T. Al-Ghanim Clinic uses AGi’s innovative medical centre model, where the clinic is designed and formulated around the courtyards which are attached to the façade of the building. The building tackles the key issues of privacy and security in the healthcare sector, where people are commonly exposed to. Additionally, the circulation on the internal spaces is organised loosely, so as to avoid the formation of the traditional hospital corridor connected to adjacent rooms and services. The courtyards are carved into the building in order to allow for natural light to enter into all the rooms of the clinic. Therefore, in this model, the façade is no longer the element for creating views and allowing for light and ventilation.
Additionally, the circulation on the internal spaces is organised loosely, so as to avoid the formation of the traditional hospital corridor connected to adjacent rooms and services. The courtyards are carved into the building in order to allow for natural light to enter into all the rooms of the clinic. Therefore, in this model, the façade is no longer the element for creating views and allowing for light and ventilation.
 The building is closed on itself, with examination rooms located on the perimeter, facing the inner courtyards. In like manner, the clinic efficiently uses the whole site and works together with its context consequently making it seem like an edifice of great power and security, as seen from a distance. High walls and majestic anodised and perforated metal sheet, create this grandeur and form a contrast between the private interior and public exterior. The metal sheet is split into 1m segments where the punctured mesh is placed into, and works to maintain sufficient sunlight in the interior spaces. When struck by sunlight, the mesh, casts patterned shadows on the courtyards, which give the spaces a calmer tone.
The building is closed on itself, with examination rooms located on the perimeter, facing the inner courtyards. In like manner, the clinic efficiently uses the whole site and works together with its context consequently making it seem like an edifice of great power and security, as seen from a distance. High walls and majestic anodised and perforated metal sheet, create this grandeur and form a contrast between the private interior and public exterior. The metal sheet is split into 1m segments where the punctured mesh is placed into, and works to maintain sufficient sunlight in the interior spaces. When struck by sunlight, the mesh, casts patterned shadows on the courtyards, which give the spaces a calmer tone. A colourful ceramic mosaic decorates the interior entrance space of the clinic and acts as a welcoming element for the visitors to the building. The different medical sectors are colour coded, the same entrance colour scheme, and this helps people who are not able to read Arabic, to understand their way through the clinic and their destination.
A colourful ceramic mosaic decorates the interior entrance space of the clinic and acts as a welcoming element for the visitors to the building. The different medical sectors are colour coded, the same entrance colour scheme, and this helps people who are not able to read Arabic, to understand their way through the clinic and their destination. By: Andreas Leonidou.
By: Andreas Leonidou.
