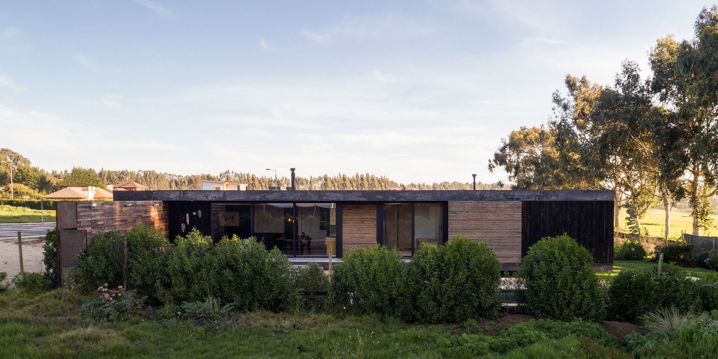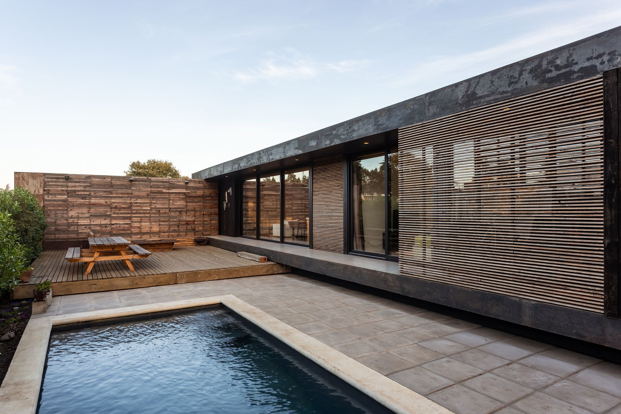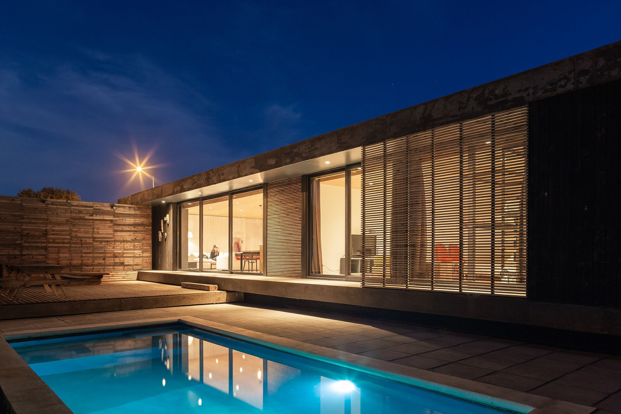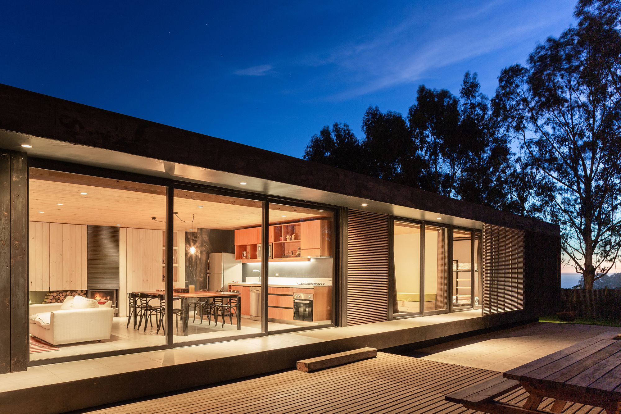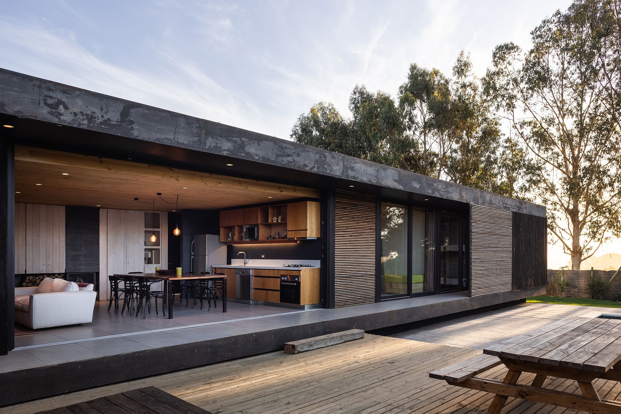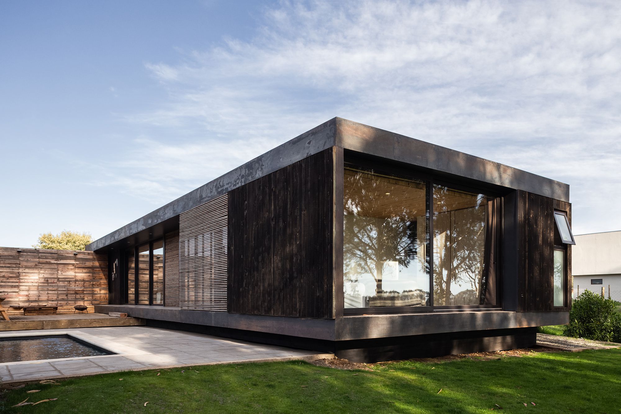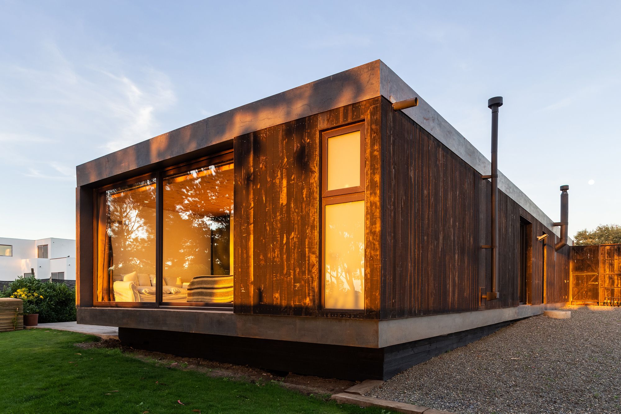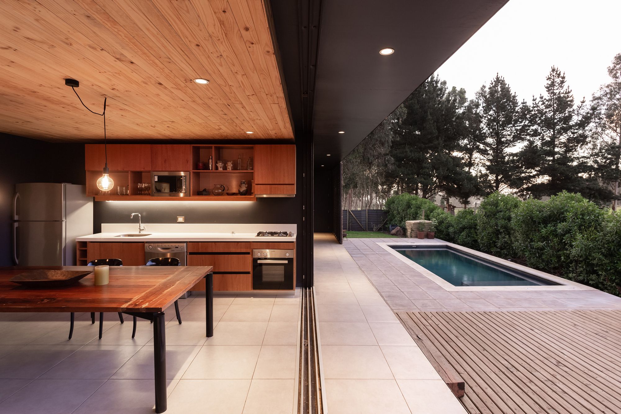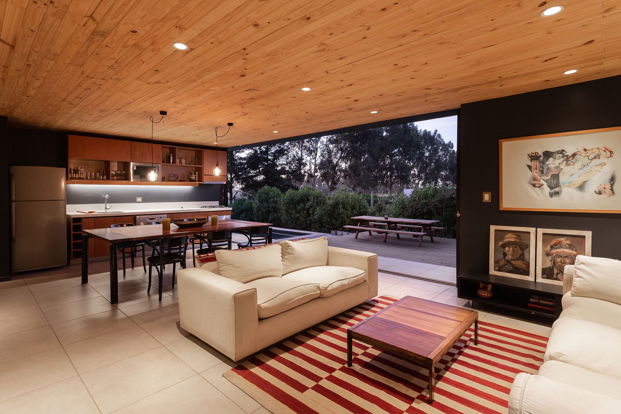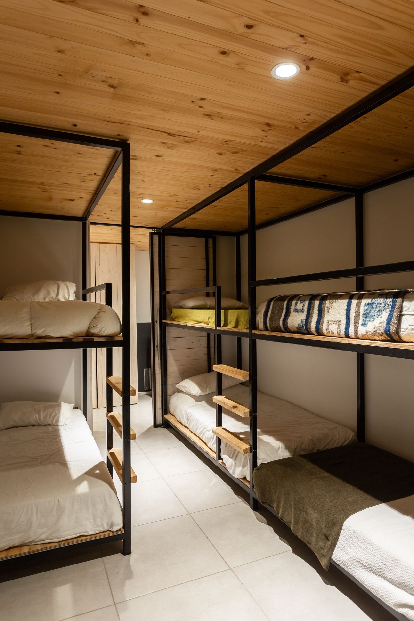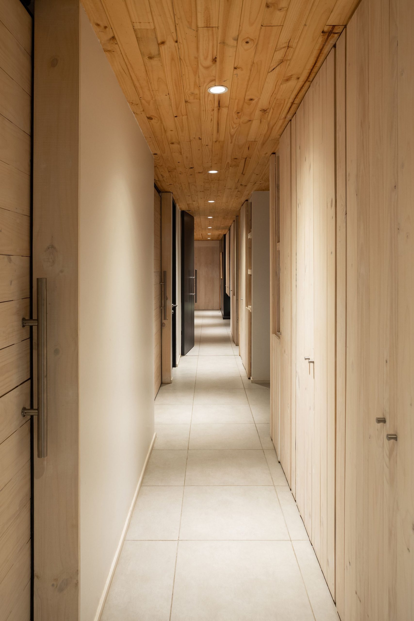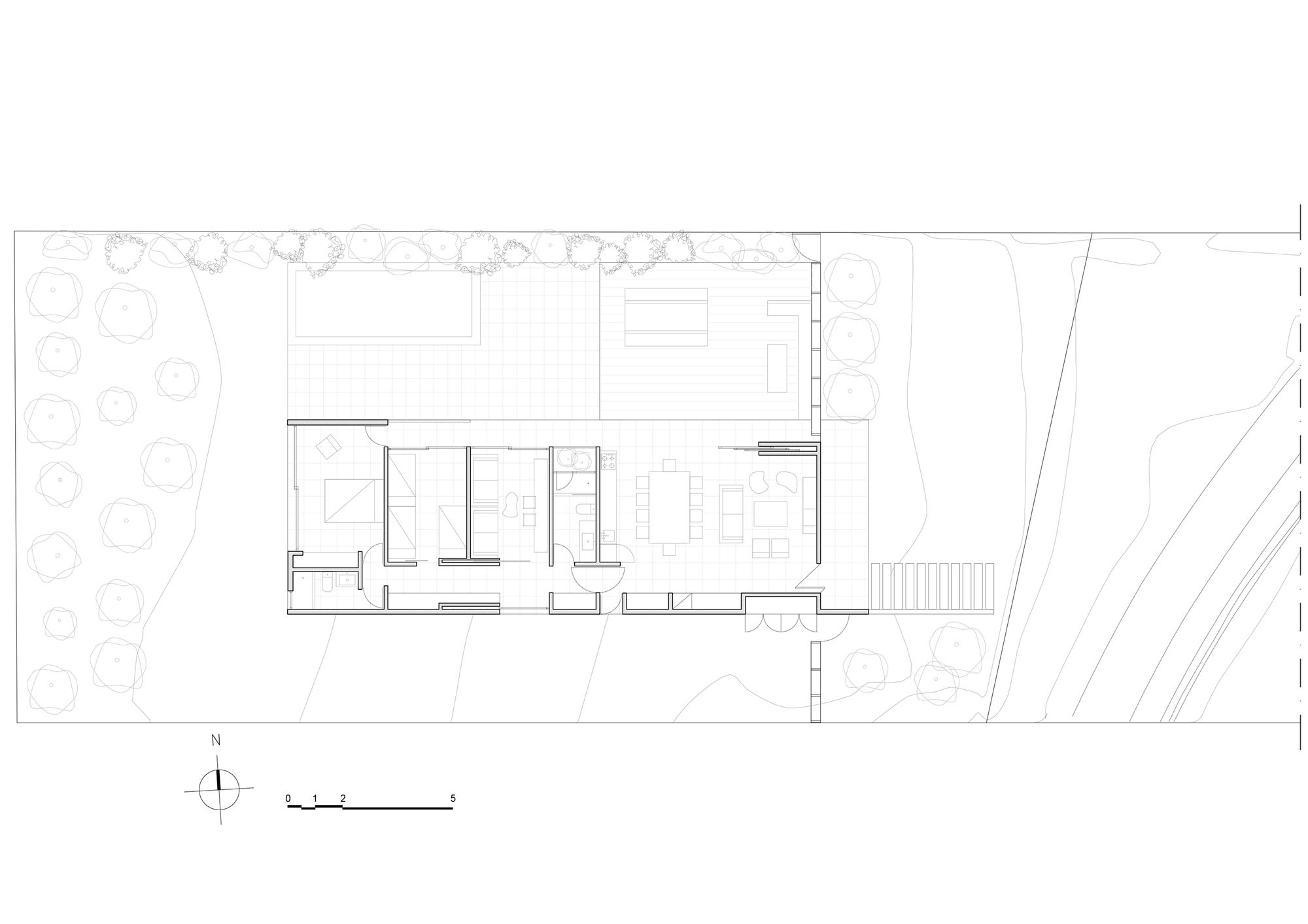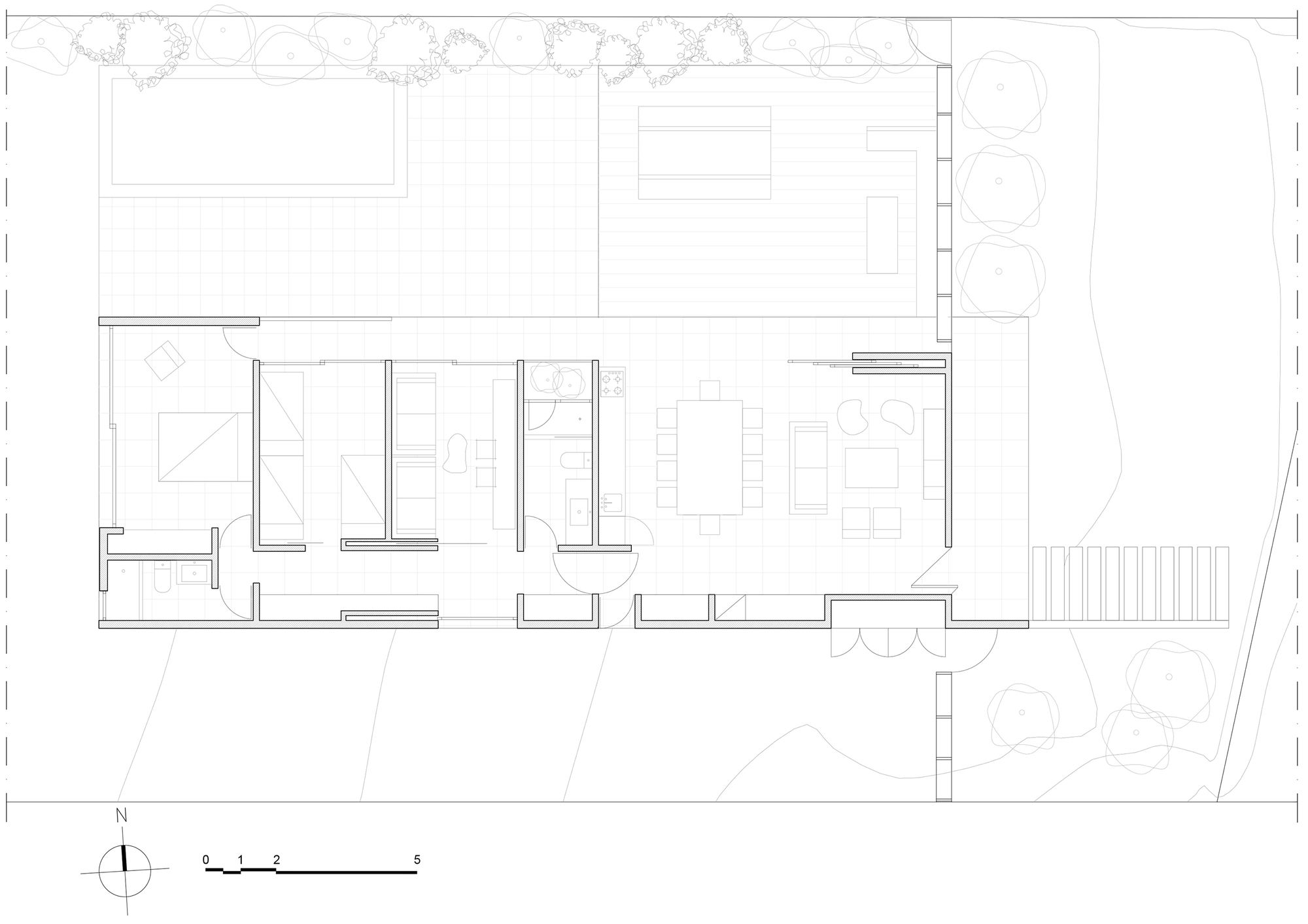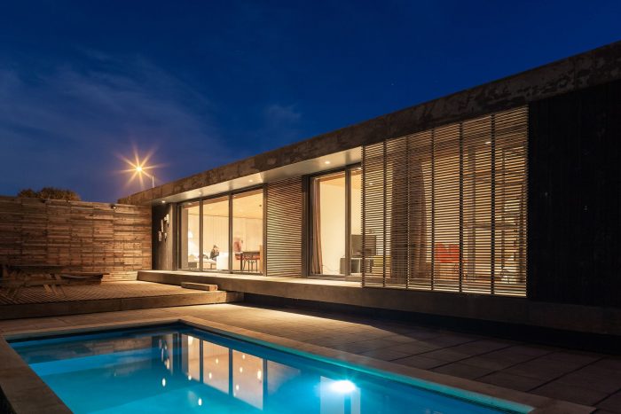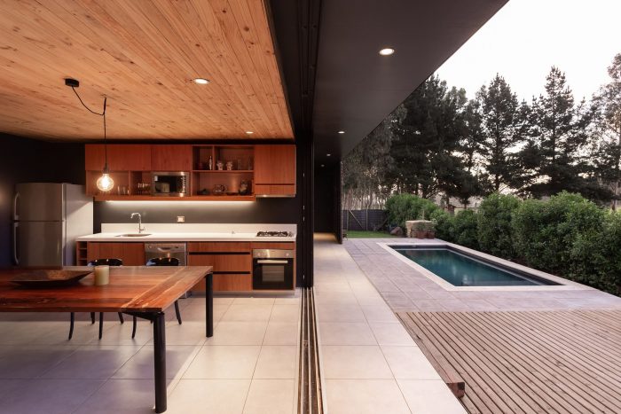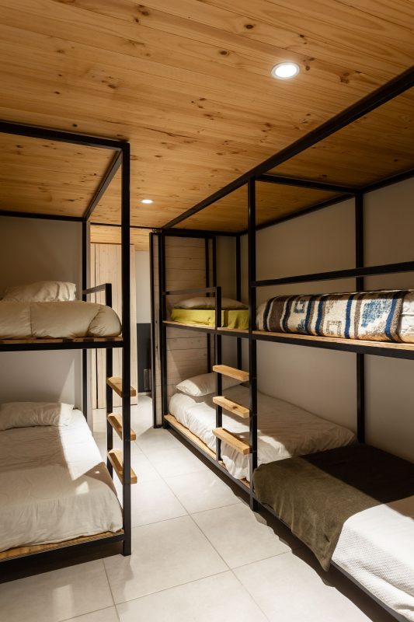Designed by AFARQ Arquitectos, Casa Aglae is our proposal for a weekend house in Santo Domingo, a coastal area located 120 km. from Santiago. The strong winds that predominate in the summer from the west, made us raise the house in parallel to the length of the land, in the east-west direction, forming an interior courtyard protected as the predominant area of the house. Thus, the design consists of a plant in which all the enclosures have been arranged to the north to maximize sunlight. Only the master bedroom looks towards the west, taking advantage of the views towards the sunset.
One of the few walls of the main façade serves to conceal the living room's windows, which, being open, leave this area completely integrated with the courtyard. The wall that closes it towards the street was covered with an old larch wood that was arranged as slats of different lengths. The construction is based on impregnated pine pillars of 8 " on which a slab and partition walls in galvanized iron of 0.85mm were manufactured. The exteriors were coated in pine impregnated with 1×4 protected with carbolineo. Iron plates of 3mm were used for the lower and upper coronations.
We worried about simplifying the construction of this house to a very low cost, this is reflected in a simple and clear geometry without adding anything unnecessary to the building: both the structure, the materials, and the details were thought carefully so that the house could be executed at a distance with a minimum of supervision.
Project Info:
Architects: AFARQ Arquitectos
Location: Santo Domingo, Chile
Lead Architect: Andrés Farías Caballero
Design Team: Valentina Recabarren, Francisco Vidal, Víctor Hurtado
Area: 140.0 m2
Project Year: 2018
Photographs: Pablo Blanco
Manufacturers: Hansgrohe, Portinari, Arauco, Beagle
Project Name: Aglae House

