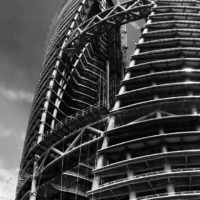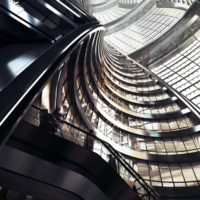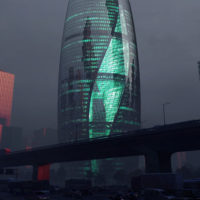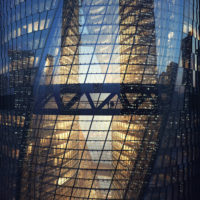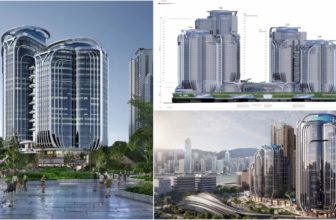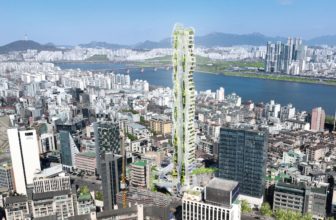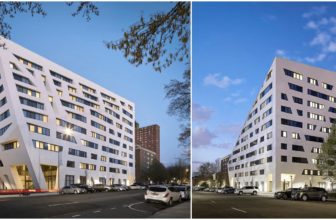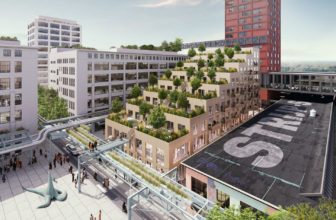New photos of the currently under-construction Leeza SOHO Tower in Beijing, China, have been released by Zaha Hadid Architects. The 207-meter-high tower which resides in Lize Financial Business District will serve as a multi-purpose office building.
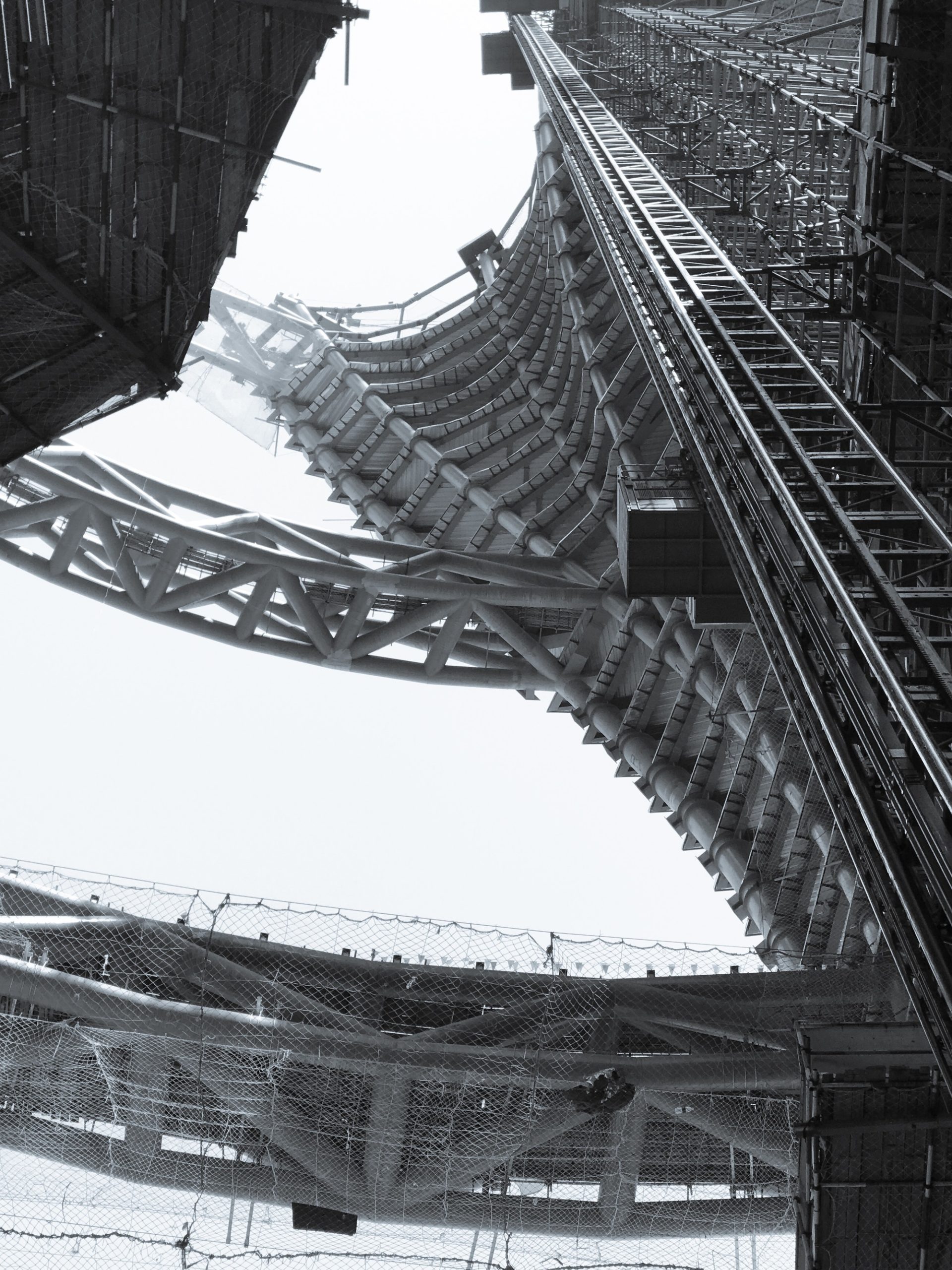
© Satoshi Ohashi (Zaha Hadid Architects)
The tower skeleton is composed of two separate twin structures twirling in an everlasting embrace, giving the building the appearance of a single entity. The two twisting structures contain, in between them, the tallest atrium in the world. The atrium takes up the entire height of the building.
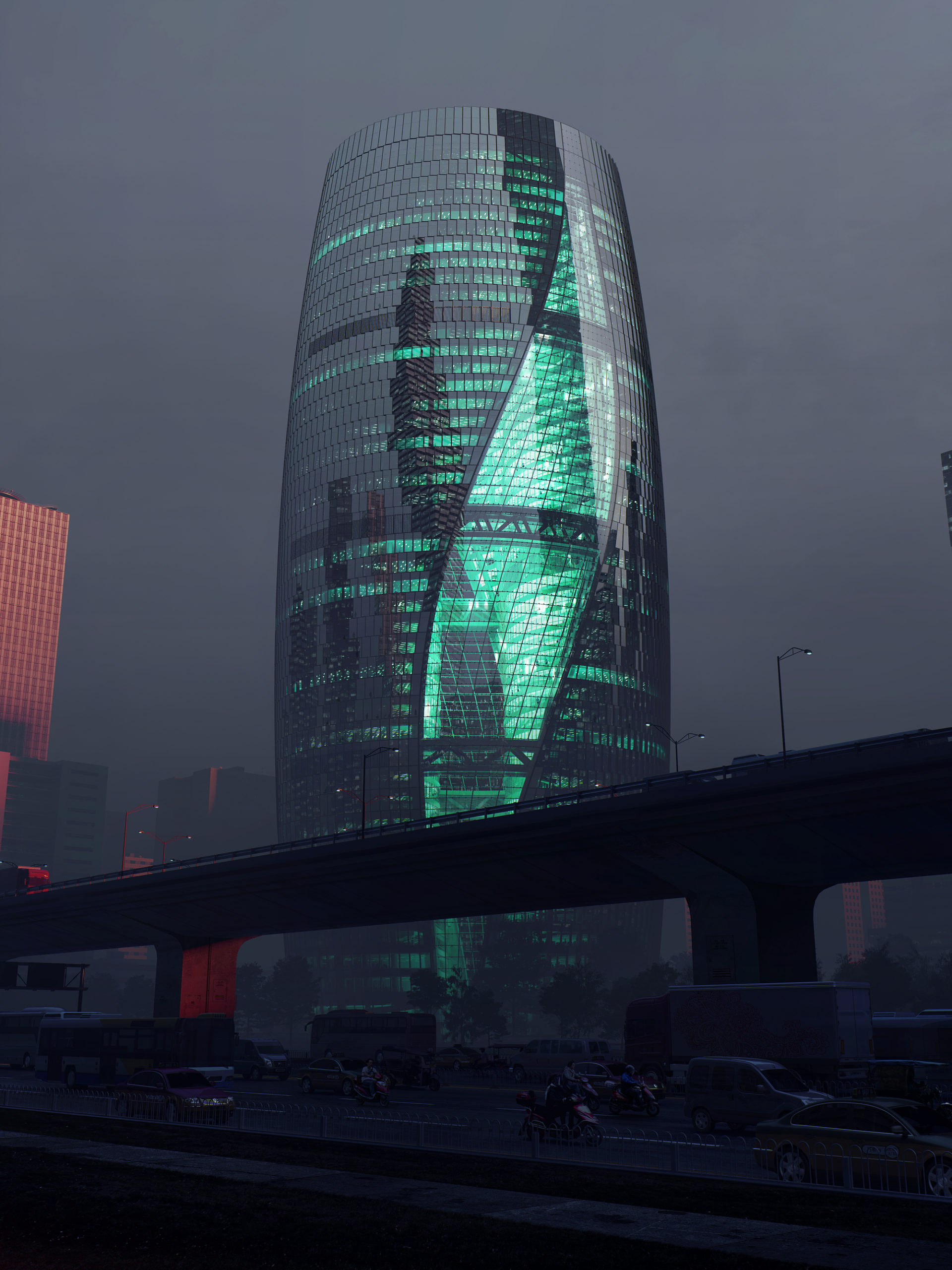
Rendering. Image © MIR
A new underground tunnel passes diagonally underneath the Liza SOHO Tower dividing the site in two. The edifice has an area of 172,800 square meters and is expected to be completed by the end of 2018.
“As the tower rises, the diagonal axis through the site—defined by the subway tunnel—is re-aligned by ‘twisting’ the atrium 45 degrees to orientate the atrium’s higher floors with the historic north-south/east-west axes on which the Chinese capital was founded,” explained Zaha Hadid Architects.
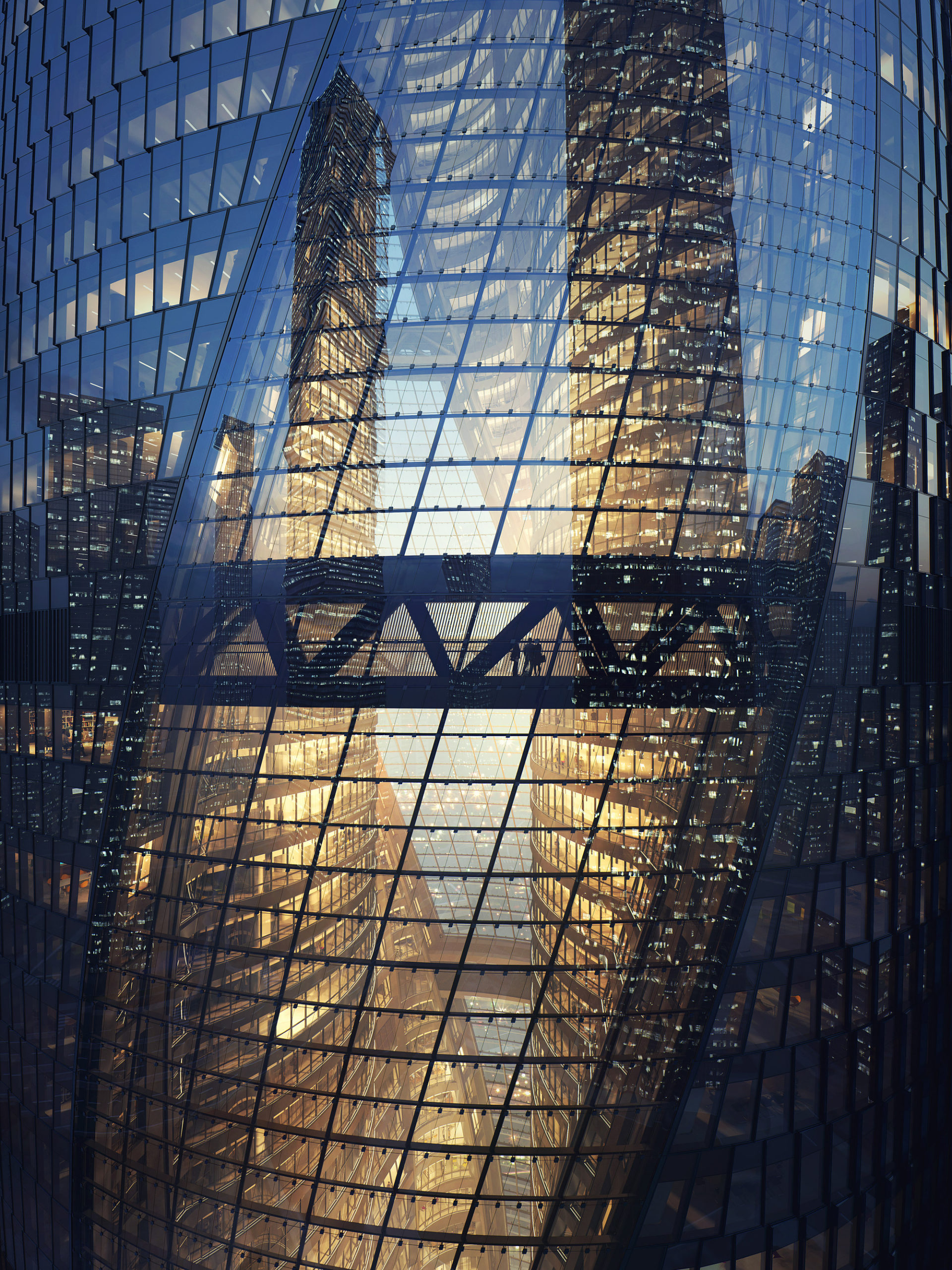
Rendering. Image © MIR
The collaboration between Zaha Hadid Architects and SOHO China has resulted in four projects. The projects have a total area of 1.4 million square feet encompassing commercial and office spaces.
“China attracts the best talent from around the world. It’s important to work with architects who understand what the next generation requires; connecting communities and traditions with innovative new technologies to embrace the future.”, commented Zhang Xin – CEO of SOHO China.
- © Satoshi Ohashi (Zaha Hadid Architects)
- © Yicheng Yang (SOHO China)
- © Yicheng Yang (SOHO China)
- Rendering. Image © MIR
- Rendering. Image © MIR
- Rendering. Image © MIR
- Rendering. Image © MIR
- Section through atrium. Image © Zaha Hadid Architects




