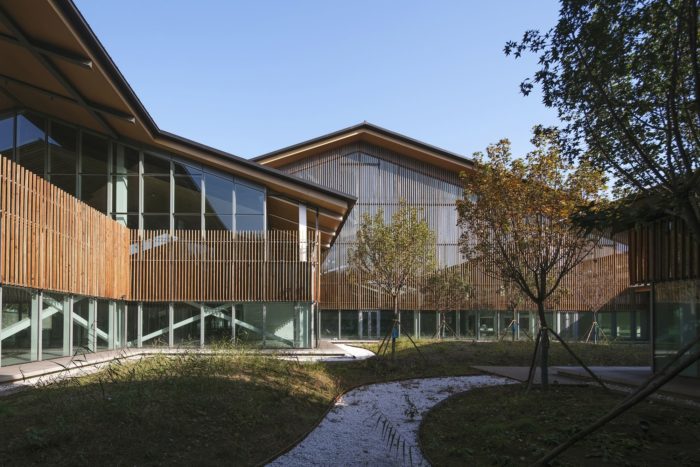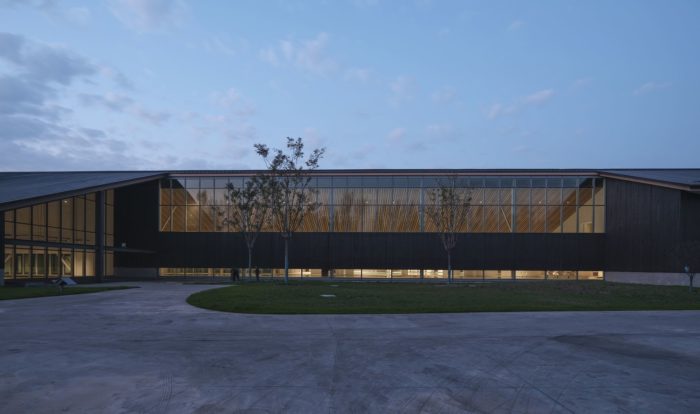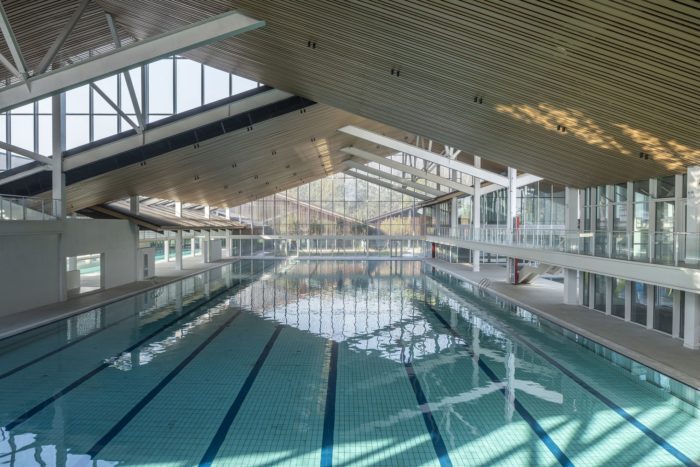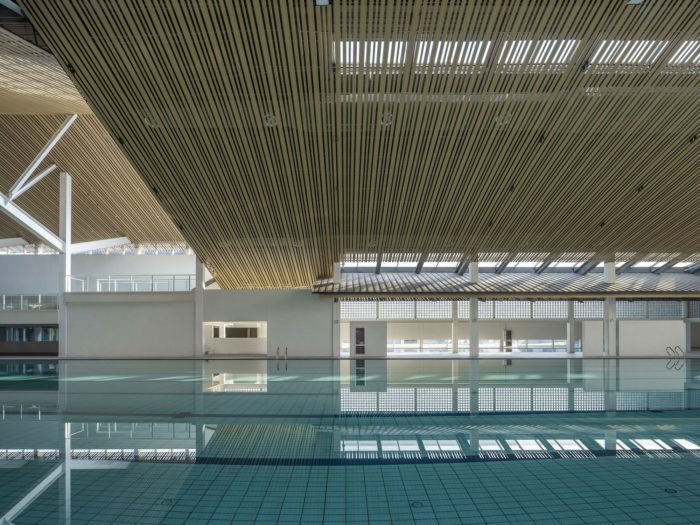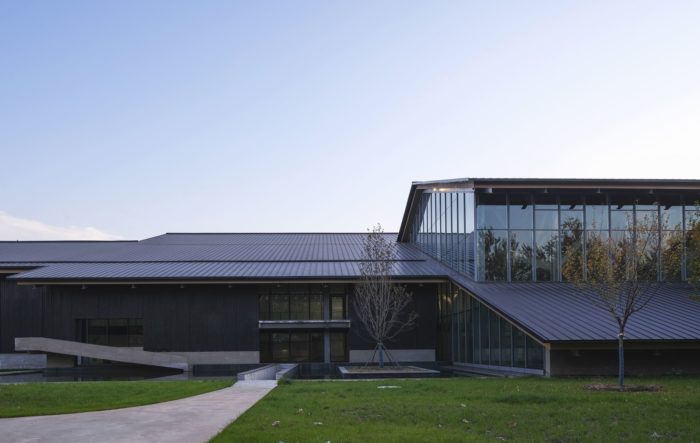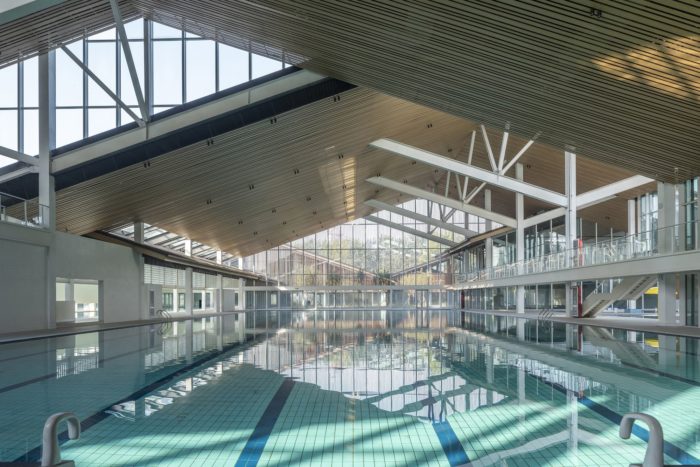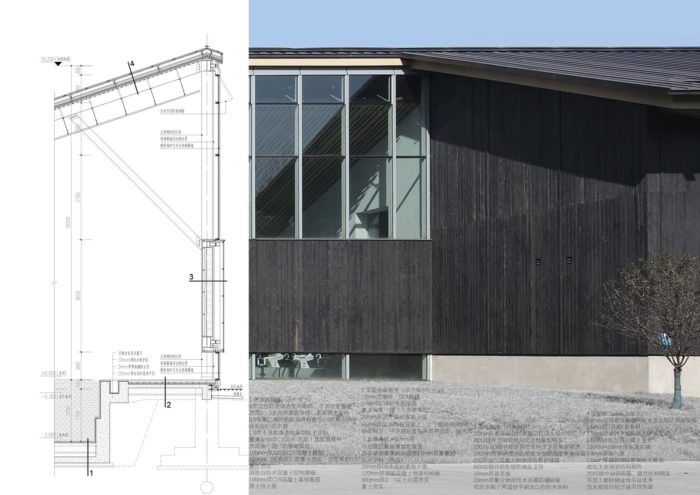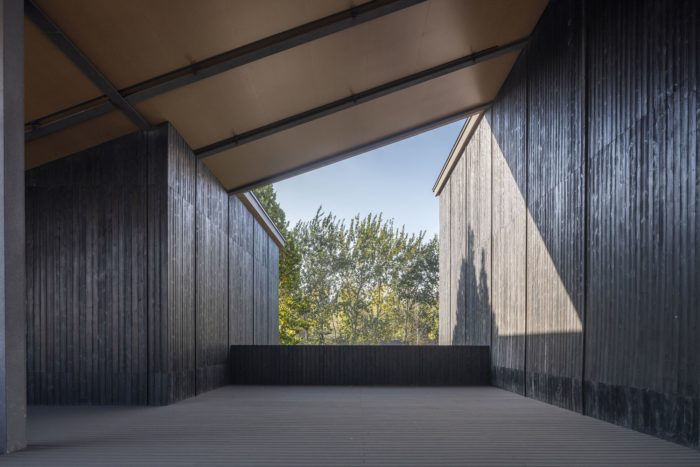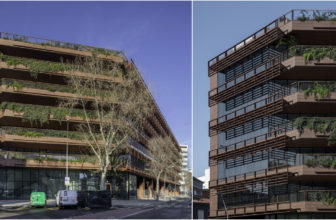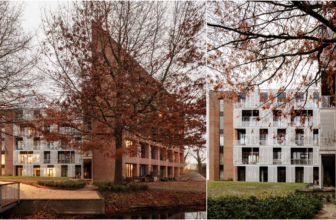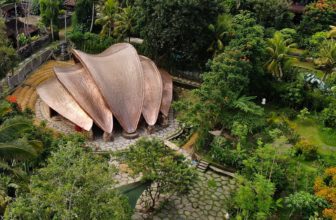At first, the location was used for storing coal from the washing plant. The area included homes from the nearby village and some unauthorized structures with roofs of different sizes. This was a stark contrast to the large factory on the road’s northern side. Due to changes in national policies related to industry and the environment, the Xiangfen Xingyuan Swimming Pool will need to combine its functions as part of a transformation in its identity.
The site is home to a group of structures that have a unique undulating slope shape. These structures feature roof skylights and reflective materials, giving them an industrial architectural style. The new buildings have similarities and differences compared to the old steel mills and villages. Instead of using a heavy, cold, and reflective vertical seamed zinc-manganese roof, the facade of these buildings incorporates black burnt slabs, which blend well with the warm imitation wood grille used in the interior.
Xiangfen Xingyuan Swimming Pool’s Design Concept
A basic design can be established for two water surfaces and four column groups, as shown in the diagram. The roof ridge, structural columns, and water surfaces are intentionally arranged staggered, creating a visually dynamic effect that multiplies the randomness in the spatial configuration. This arrangement not only shapes inter-angular areas for the expansion of adjacent water surfaces but also generates significant skylight through the asymmetrical structure, allowing light to diffuse over the water.
Building on this idea, the structural engineer added an extra set of V-shaped supports perpendicular to the sheet structure at the lower chord of the truss facing the maximum pressure. These supports, along with the truss’s lower chord and the plane’s web members, form an inverted pyramid.
The Xiangfen Xingyuan Swimming Pool is a beautiful aquatic environment located within a forest. The entrance to the main swimming section faces east and features a 50-meter eight-lane swimming pool at the center. There is also a three-lane VIP pool and a children’s play area. The southeast section of the Xiangfen Xingyuan Swimming Pool building has a tranquil spa zone, while the west side hosts a conference reception area and a furniture showroom to the south.
The northern side of the Xiangfen Xingyuan Swimming Pool building has catering support services and a life supermarket. The second floor has a book library, a gym, and a massage room. Additionally, an independent circulation line on the second floor connects multiple functional areas with the spectator stands.
The main pools have been designed to focus on merging function and aesthetics. The VIP pool at the area’s southern end has three lanes and a unique spatial layout with a mono-pitched roof. The design features long horizontal windows providing a panoramic view of the ground-level surroundings. The eight-lane swimming pool is 15 meters tall and features roofs on both sides. A skylight above casts natural light onto the water, creating an open-air feel.
On the other hand, the nearby children’s paddling pool provides a smaller and more intimate recreational space. The roof in this area has a noticeably lower slope, reaching only 1.2 meters at its lowest point. This reduced height creates a unique atmosphere that makes children feel more comfortable and secure.
Project Info:
Architects: Atelier KAI Architects
Area: 10400 m²
Year: 2023
Photographs: Weiqi Jin
Manufacturers: Laishi Standing Seam Panel, Shanxi Bilan Sewage Treatment Co., Ltd, TaoTao POOL TILES
Lead Architects: Kai Xie, Hao Wang
Engineering: JinBin Zhang, LiDa Tang (LAVA Structural Engineers)
Lighting Design: QiuBao Tang (Singh (Beijing) International Lighting Design Co., Ltd)
Design Development: Hu Zhiyong team
Interior Design Development: Beijing Guosheng Yuanye Building Decoration Engineering Co., Ltd
Constructor: Xiangfen Xingyuan Steel Group Co., Ltd
Landscape: 97Huaxia Atelier KAI architects
Client: Xiangfen Xingyuan Steel Group Co., Ltd
City: Lin Fen Shi
Country: China
- © Weiqi Jin
- © Weiqi Jin
- © Weiqi Jin
- © Weiqi Jin
- © Weiqi Jin
- © Weiqi Jin
- © Weiqi Jin
- © Weiqi Jin
- © Weiqi Jin
- © Weiqi Jin
- © Weiqi Jin
- © Weiqi Jin
- © Weiqi Jin
- © Weiqi Jin
- © Weiqi Jin
- © Weiqi Jin
- © Weiqi Jin
- © Weiqi Jin
- © Weiqi Jin
- © Weiqi Jin
- © Weiqi Jin
- © Weiqi Jin
- © Weiqi Jin
- © Weiqi Jin
- © Weiqi Jin
- © Weiqi Jin
- © Weiqi Jin
- © Weiqi Jin
- © Weiqi Jin
- Floor Plan
- Floor Plan
- Floor Plan
- Site Plan
- Section
- Detail
- Detail
- Detail
- Detail


