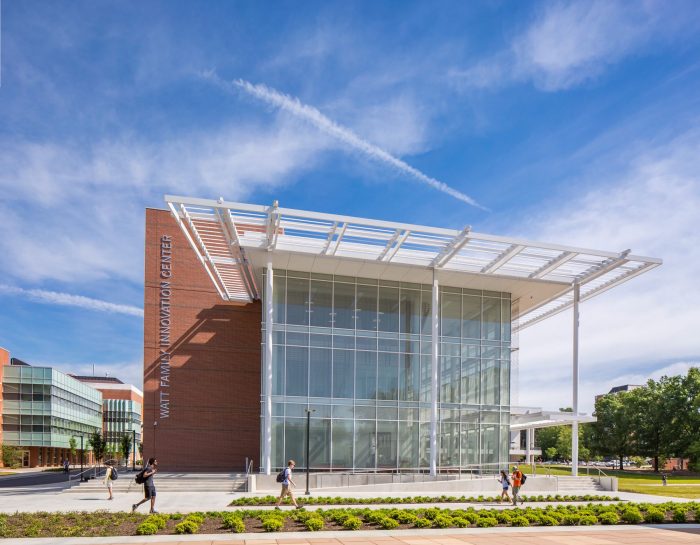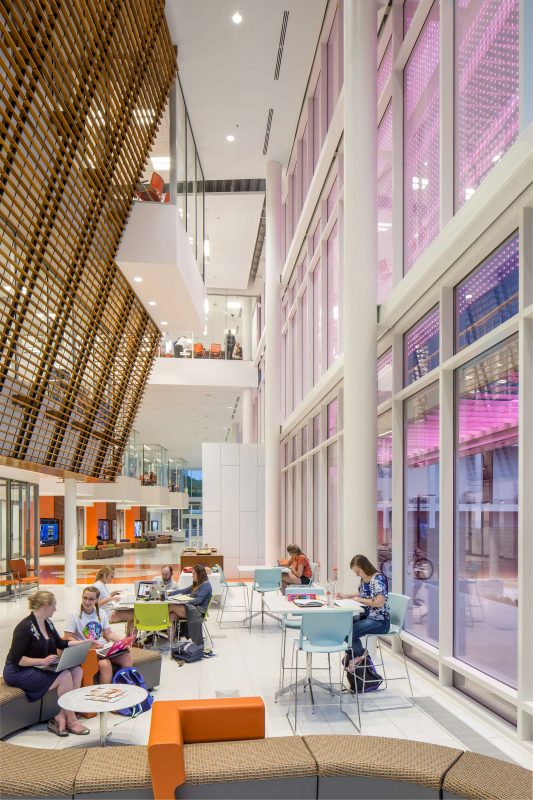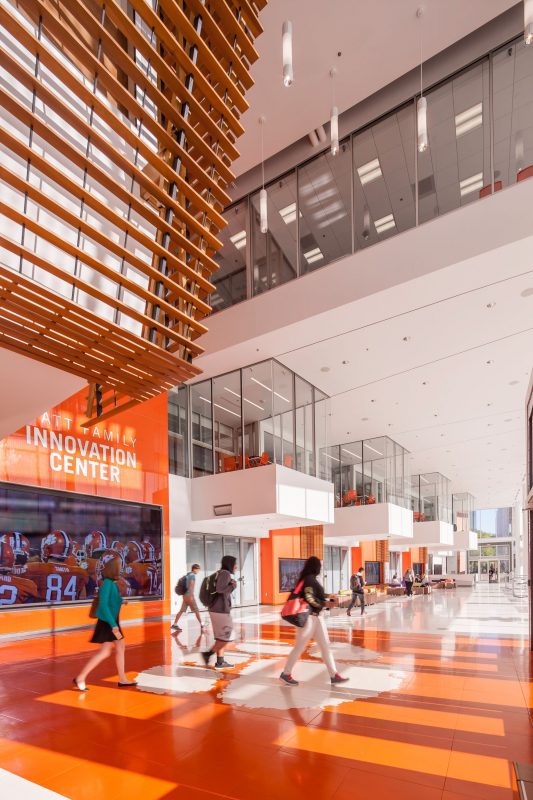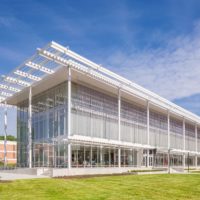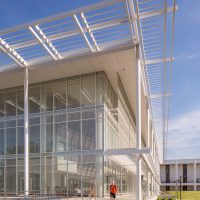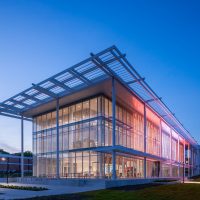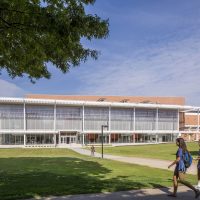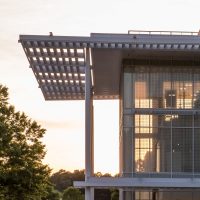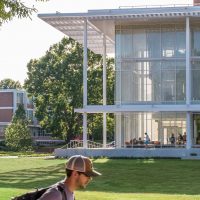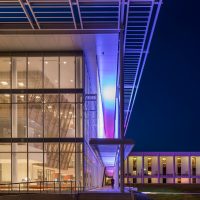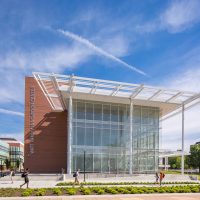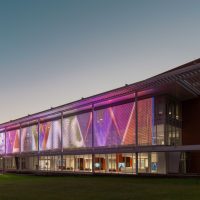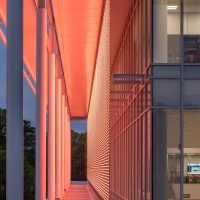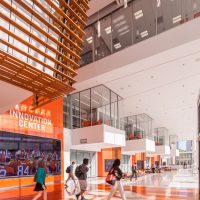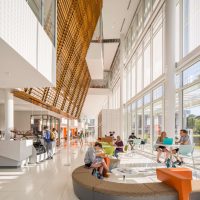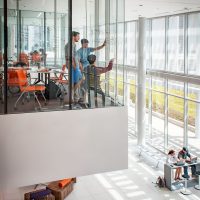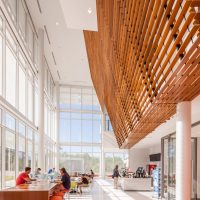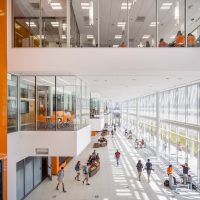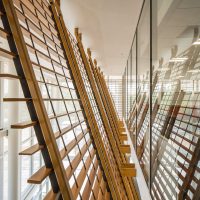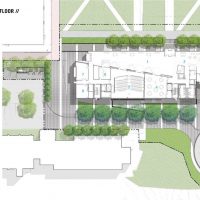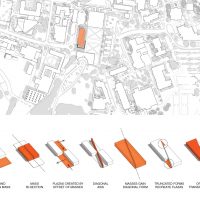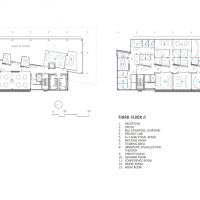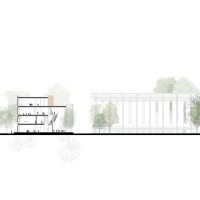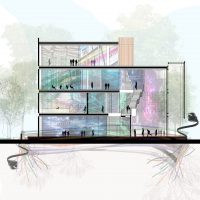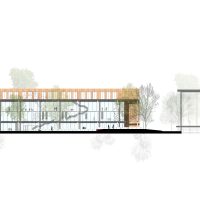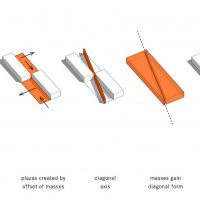The Watt Family Innovation Center enables undergraduate and graduate students — from all Clemson colleges — to think ahead of the curve, develop their own ideas with support from faculty mentors, and connect to industry partners seeking new methods and solutions. The building provides a variety of collaboration and project team rooms that enable industry and government partners to work side-by-side with students and faculty to explore and discover new concepts for the marketplace.
The building provides a variety of collaboration and project team rooms that enable industry and government partners to work side-by-side with students and faculty to explore and discover new concepts for the marketplace.
The Watt Family Innovation Center serves as the new home for Creative Inquiry – a university-wide initiative founded on the principle that engaging students in hands-on research mutually supports the goals of educator and student. Additionally, the Center has already become a beacon for partnerships between the university and relevant industry partners. To date, the WFIC has established collaborative relationships with Philips Lighting North America, SCRA and Haworth. The four-story project is equipped with a robust technology infrastructure and includes engineering scale-up and multipurpose classrooms, industry collaboration spaces, technology demonstration/ showcase area, technology-based research and innovation lab space, an auditorium, and support spaces.
The four-story project is equipped with a robust technology infrastructure and includes engineering scale-up and multipurpose classrooms, industry collaboration spaces, technology demonstration/ showcase area, technology-based research and innovation lab space, an auditorium, and support spaces.
The building was made possible in part by a gift from Clemson Alumnus Charles Watt and his family, who wanted to create “A place to demonstrate and enable education, discovery, and innovation.” With the Watt Family Innovation Center, Clemson has put itself at the forefront of an emerging academic pedagogy, while strengthening relations with private industry and engaging the marketplace. The WFIC is a vital nucleus for the Clemson campus, creating an epicenter for discovery.
With the Watt Family Innovation Center, Clemson has put itself at the forefront of an emerging academic pedagogy, while strengthening relations with private industry and engaging the marketplace. The WFIC is a vital nucleus for the Clemson campus, creating an epicenter for discovery.
The opportunities it provides for both the students and faculty of the university stimulate a culture of progressive innovation, facilitate recruitment, and elevate the success of translating research to the marketplace in an expedited practice.
Architects : Perkins+Will
Structural : 4SE
Project Year : 2016
Project Area :77000.0 ft2
Civil : Dutton Engineering
IT : DataCom Design Group
MEP : RMF Engineering, Inc.
Commissioning : Integral Group
Contractor : Turner Construction
Audio/Visual : Mechdyne Corporation
Fire Protection : Miles Engineering
Photographs : Jonathan Hillyer, Michelle Litvin
Manufacturers : Haworth, Architectural Components Group, Philips
Project Location : Sigma Dr, Clemson, South Carolina, United States
- photography by © Jonathan Hillyer
- photography by © Jonathan Hillyer
- photography by © Jonathan Hillyer
- photography by © Jonathan Hillyer
- photography by © Jonathan Hillyer
- photography by © Jonathan Hillyer
- photography by © Jonathan Hillyer
- photography by © Jonathan Hillyer
- photography by © Jonathan Hillyer
- photography by © Michelle Litvin
- photography by © Jonathan Hillyer
- photography by © Jonathan Hillyerphotography by © Jonathan Hillyer
- photography by © Jonathan Hillyer
- photography by © Jonathan Hillyer
- photography by © Jonathan Hillyer
- photography by © Jonathan Hillyer
- photography by © Jonathan Hillyer
- photography by © Jonathan Hillyer
- photography by © Jonathan Hillyer
- photography by © Jonathan Hillyer
- photography by © Jonathan Hillyer
- photography by © Jonathan Hillyer
- photography by © Michelle Litvin
- Site Plan
- Site Plans and Diagrams
- Upper Floor Plans
- Site Section
- Section
- Elevation
- Diagrams


