Vertical Forest ‘Bosco Verticale’ | Stefano Boeri Architects
Vertical Forest is a model for a sustainable residential building, a project for metropolitan reforestation that contributes to the regeneration of the environment and urban biodiversity without the implication of expanding the city upon the territory. It is a model of vertical densification of nature within the city that operates in relation to policies for reforestation and naturalization of large urban and metropolitan borders.
The first example of the Bosco Verticale composed of two residential towers of 110 and 76 m height, was realized in the center of Milan, on the edge of the Isola neighborhood, and hosts 900 trees (each measuring 3, 6 or 9 meters) and over 2000 plants from a wide range of shrubs and floral plants distributed in relation to the facade’s position towards the sun. On flat land, each Vertical Forest equals, in a number of trees, an area of 7000 m2 of the forest. In terms of urban densification the equivalent of an area of single-family dwellings of nearly 75.000 m2. The vegetal system of the Vertical Forest aids in the construction of a microclimate produces humidity, absorbs CO2 and dust particles and produces oxygen.
Biological habitats Vertical Forest increases biodiversity. It helps to set up an urban ecosystem where different kinds of vegetation create a vertical environment that can also be colonized by birds and insects and thus becomes both a magnet for and a symbol of the spontaneous recolonization of the city by vegetation and by animal life. The creation of a number of Vertical Forests in the city will be able to create a network of environmental corridors that will give life to the main parks in the city, bringing the green space of avenues and gardens and connecting various spaces of spontaneous vegetation growth.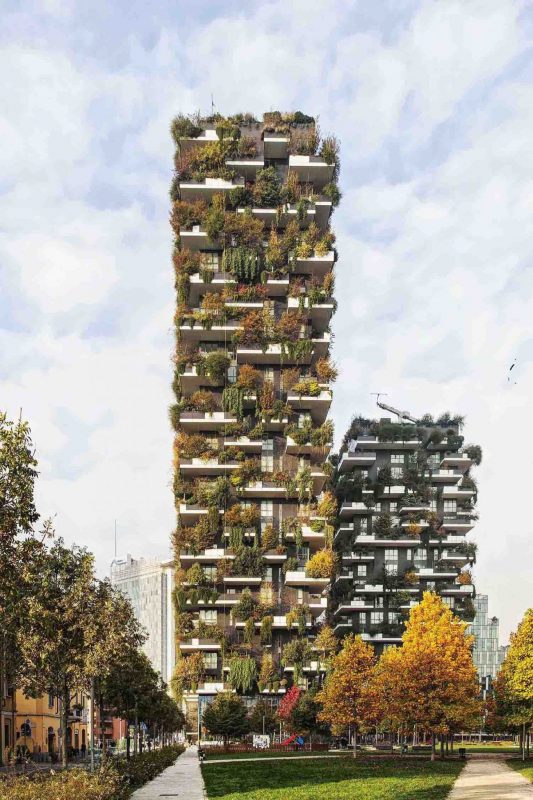
Mitigations: ‘Vertical Forest’
It helps to build a micro-climate and to filter dust particles that are present in the urban environment. The diversity of the plants helps to create humidity, and absorb CO2 and dust, produces oxygen, protects people and houses from the sun’s rays and from acoustic pollution.
Anti-sprawl:
It is an anti-sprawl measure that aims to control and reduce urban expansion. If we think of them in terms of urban densification, each tower of the Bosco Verticale is equivalent to an area of the urban sprawl of family houses and buildings of up to 50,000 square meters.
Trees:
They are a key element in understanding architectural projects and garden systems. In this case, the choice of the types of trees was made to fit with their positioning on the facades and in terms of their height and took two years to conclude alongside a group of botanists. The plants used in this project will be grown specifically for this purpose and will be pre-cultivated. Over this period these plants slowly got used to the conditions they will be placed in on the building.
Ecology billboards:
Vertical Forest is a landmark in the city which is able to release new kinds of variable landscapes that can change their form in each season depending on the types of plants involved. The Vertical Forests will offer a changing view of the metropolitan city below.
Management:
The management of the trees’ pots is under building regulation, as well as the upkeep of the greenery and the number of plants for each pot.
Irrigation:
In order to understand the need for water, the plan for these buildings took into account the distribution of plants across various floors and their positioning.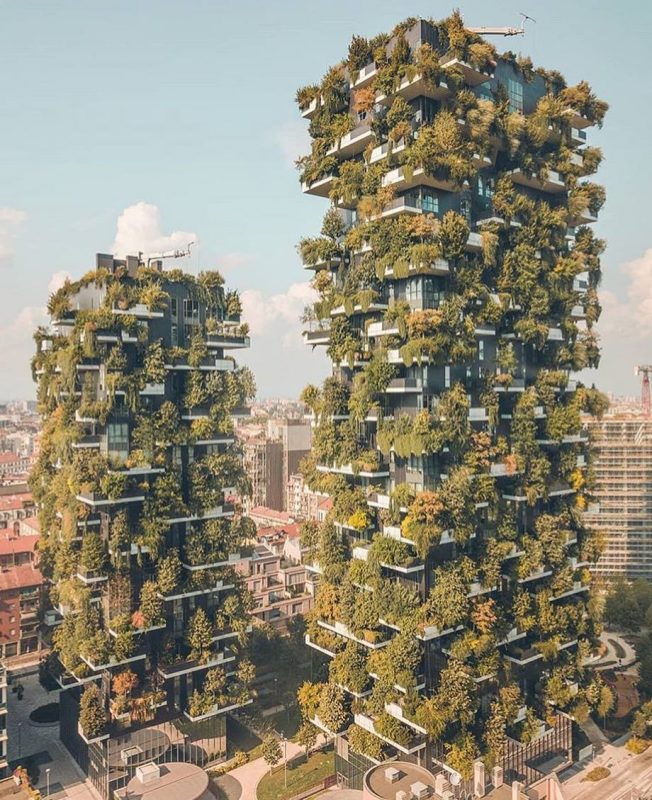
Project Info
Architects: Stefano Boeri Architects
Location: Milan, Italy
Client: HINES Italia Srl
Surface: 40.000 sqm
Year: 2009-2014
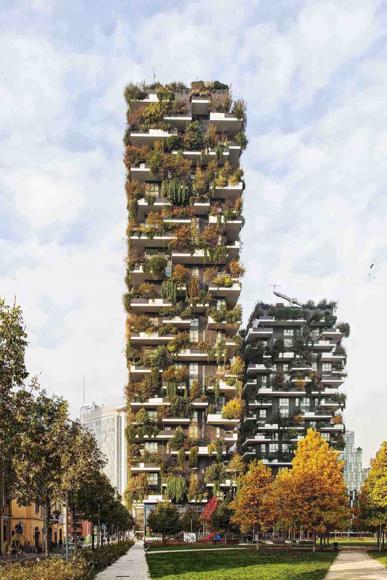
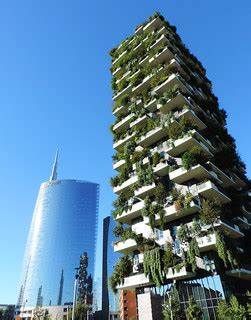
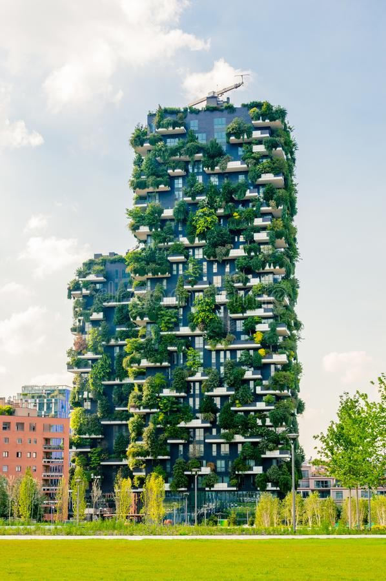
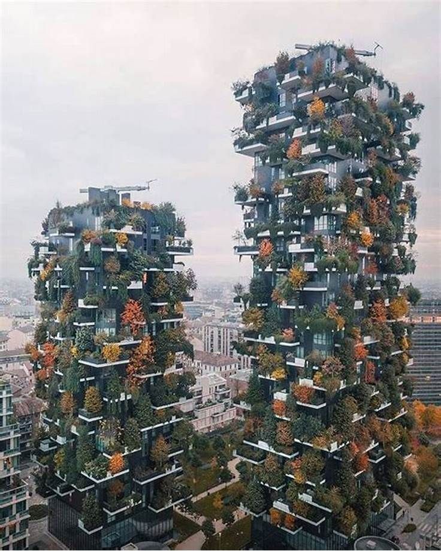
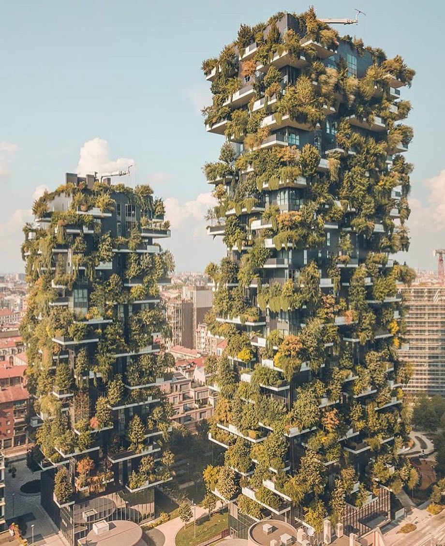
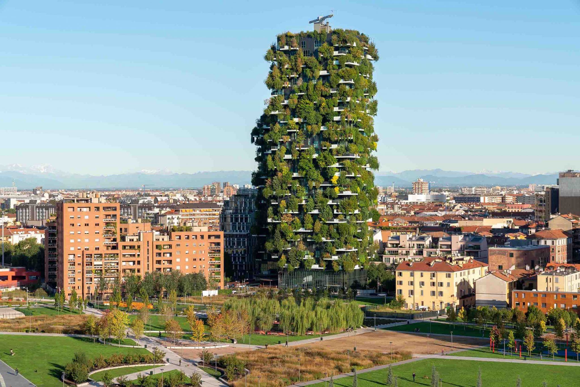
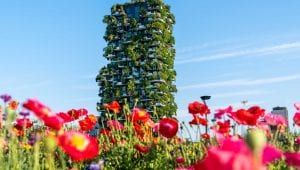
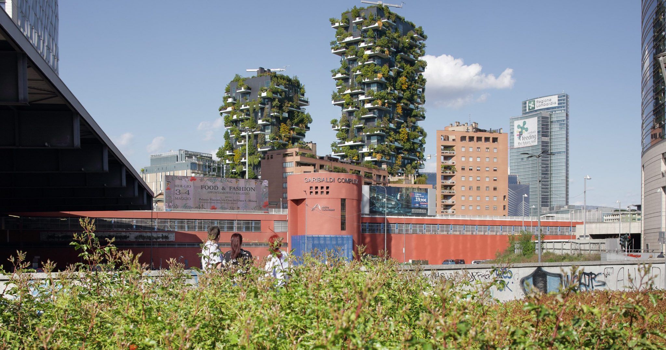
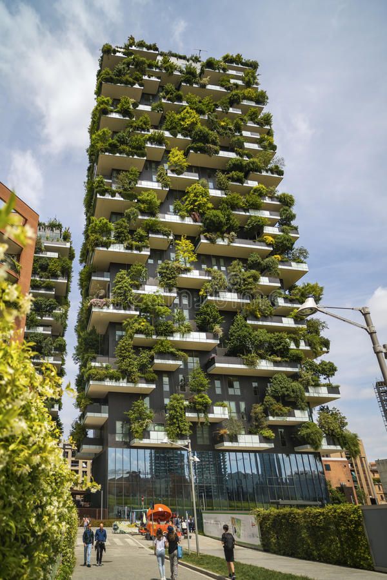
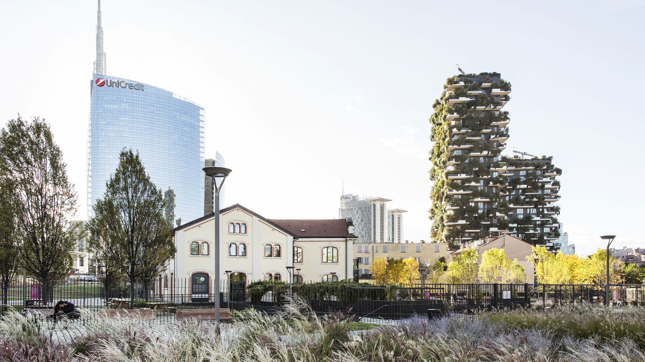
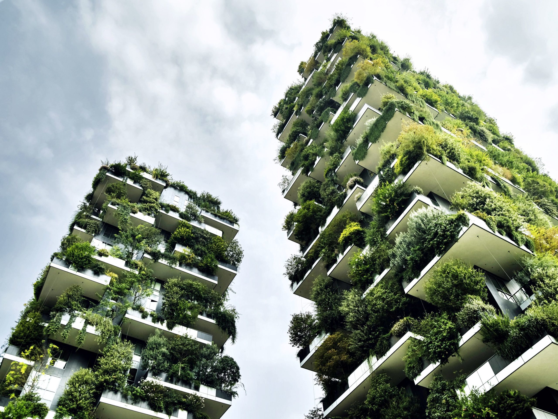
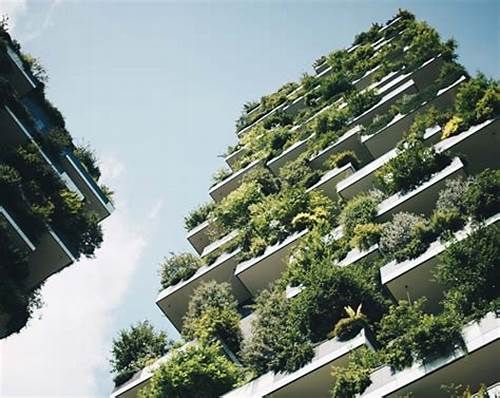
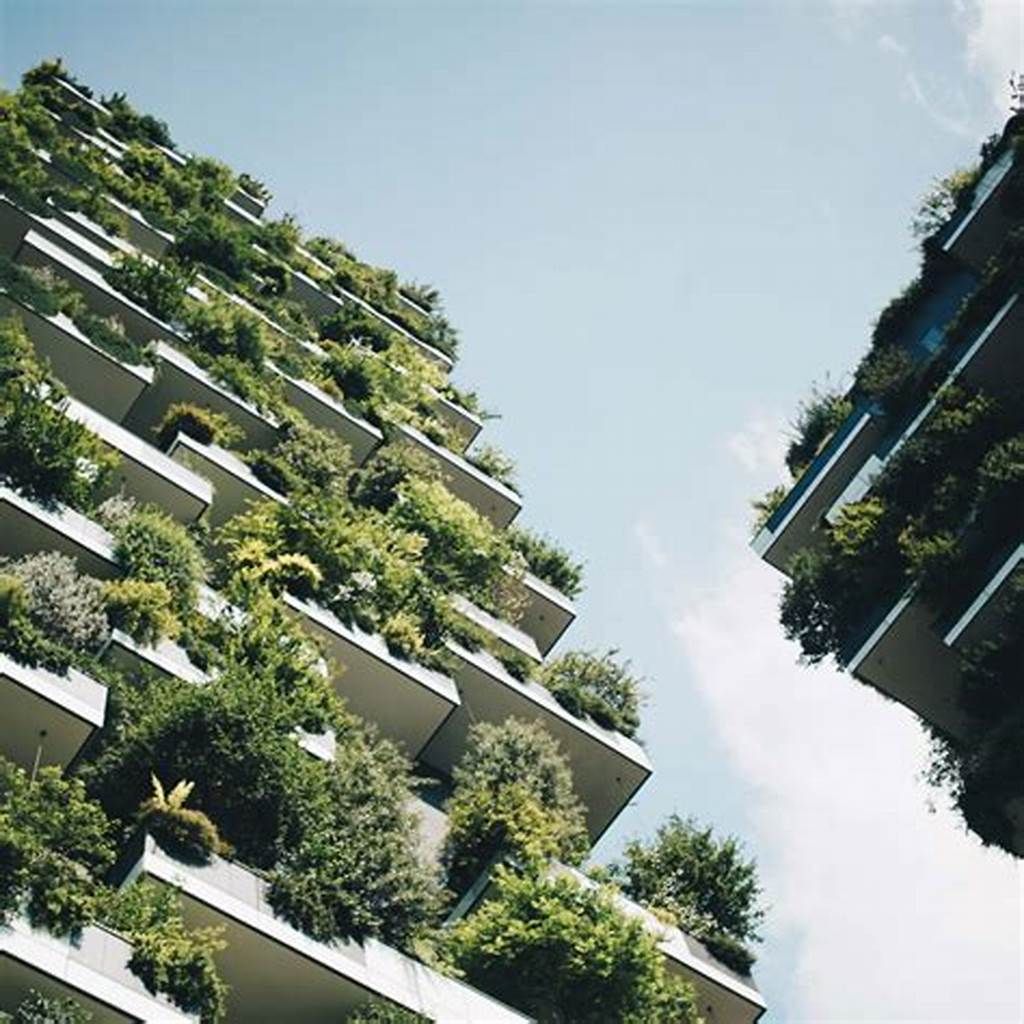
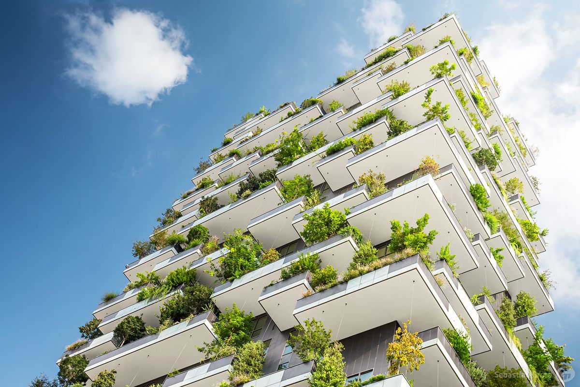
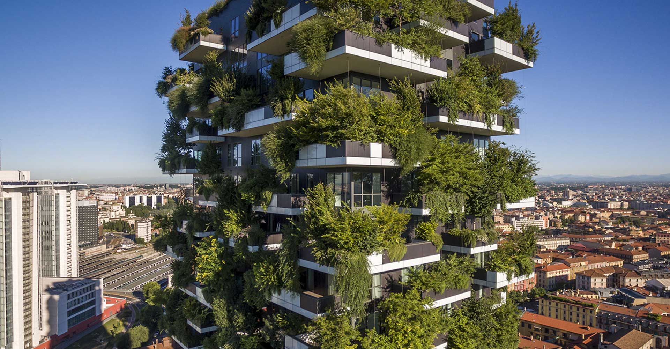
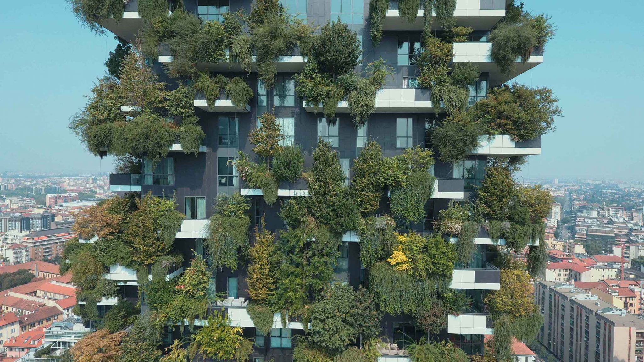
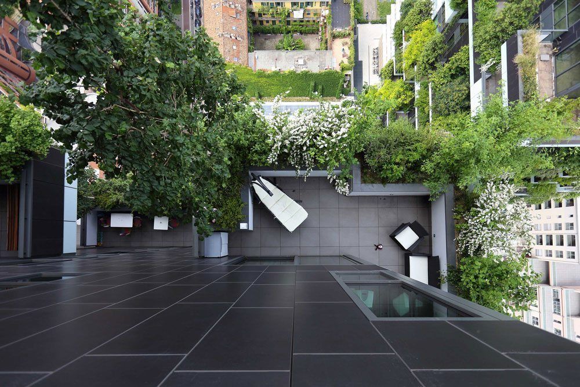
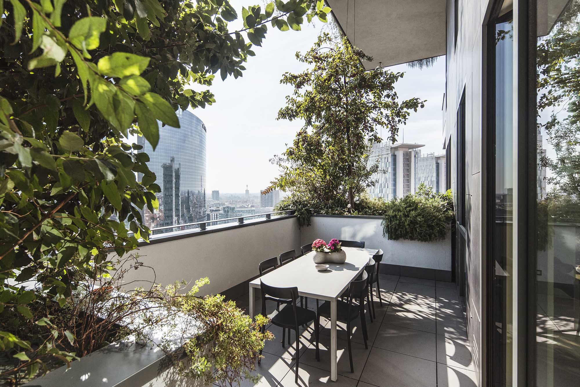
Tags: ArchitectsBosco VerticaleFSItalyMilanResidetialStefano Boeri ArchitectsTowerTowersTypes of ArchitectsTypes of ArchitectureVertical ForestVertical Forest Milan
Hadeer Shahin is the Built Projects Editor at Arch2O, where she curates innovative architectural works from around the globe. With a background in architecture from Alexandria University and hands-on experience in design and digital content, she bridges the gap between technical precision and editorial vision. Hadeer’s keen eye for spatial storytelling and her passion for contemporary design trends make her a vital contributor to Arch2O’s mission of highlighting excellence in the built environment.

