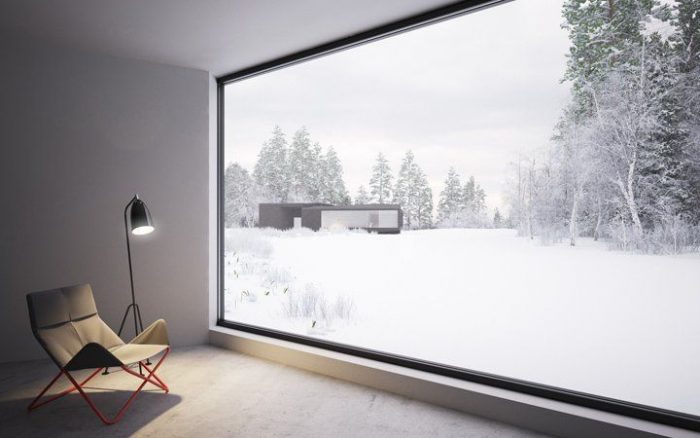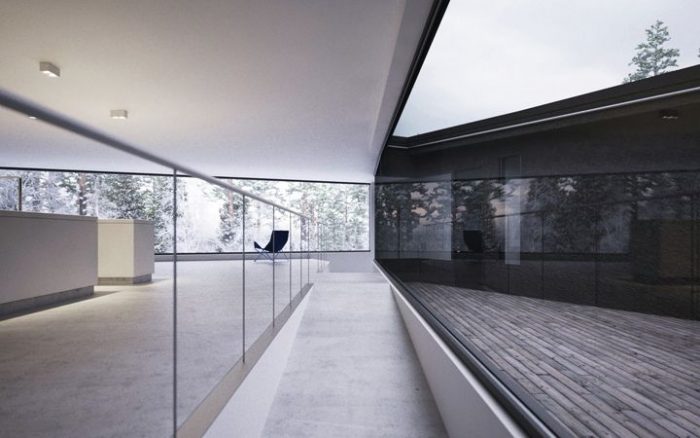Two houses in five Parts; William O’Brien, Jr.
This design proposal for two vacation homes for two brothers and their families on a large plot of land in upstate New York represents an examination of a curious part-to-whole relationship. The mathematical principle of “dis- section” states that any two regular polygons with equal areas can be divided into sets of similar shapes. This scheme appropriates this principle as a solution to general similarities in the programmatic requirements, and distinctions in the desired relationships to the site.
A regular six-sided polygon and a regular four-sided polygon contain the same five shapes—each are made up of the same four trapezoids and one triangle. The adjacen- cies between the five shapes are different, as are their orientations, within each of the polygons. Translated into spatial divisions in an architectural plan, these fixed arrangements prompt sectional-flexibility. Conceptually, in section the floor planes and the roof planes are configured in order to accommodate strategic micro-topographic continuities and discontinuities across the collective surfaces. Flows in circulation of residents and water govern possible configurations of the floor-scapes and roof-scapes respectively.
Programmatically, the pairs of parts are used similarly between the two houses, although each programmatic piece utilizes its unique adjacencies; the triangular space is used as a vertically-oriented, sun room in the center of the square house, and as a landscape- oriented, screened-in porch in the hexagonal house.
Architects: William O’Brien, Jr.
As seen in ZAPP issue 25
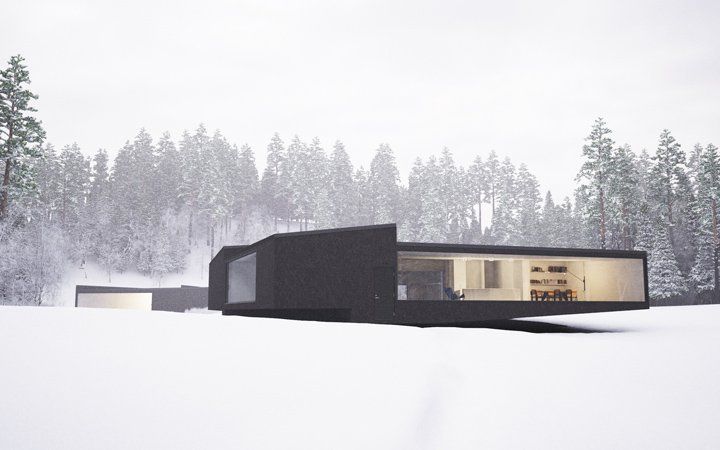
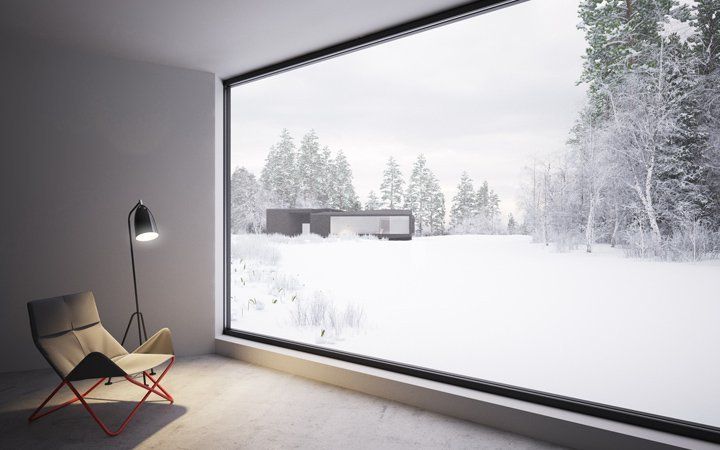
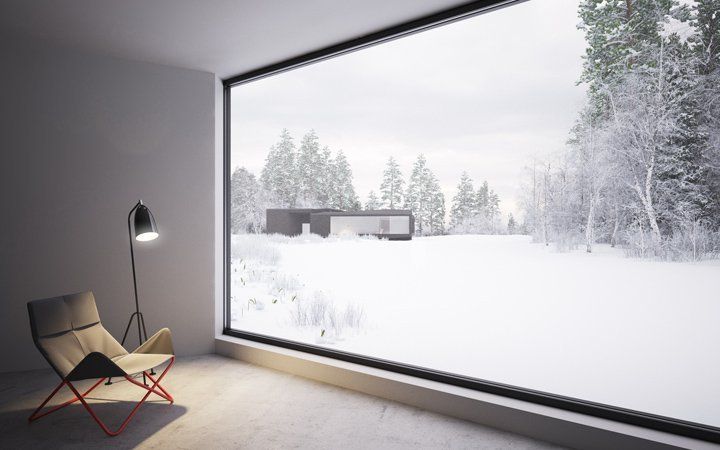

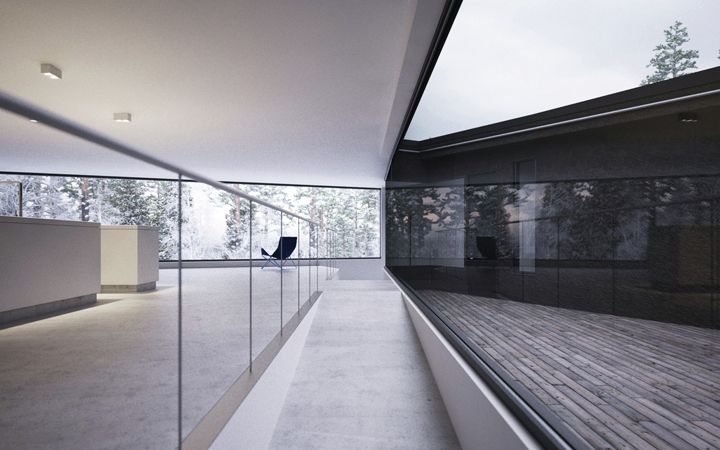
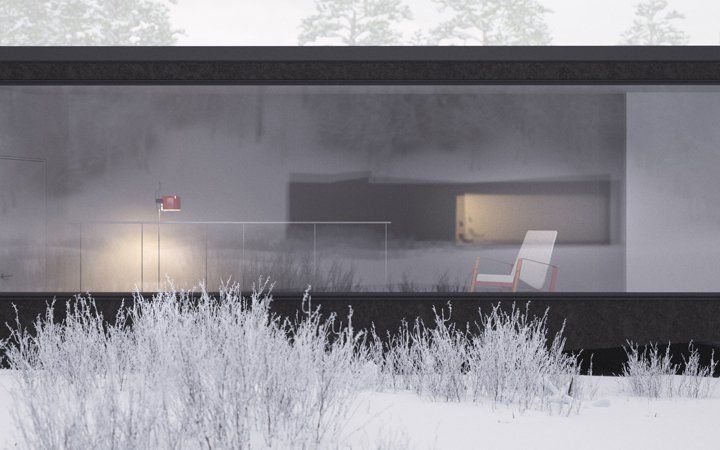
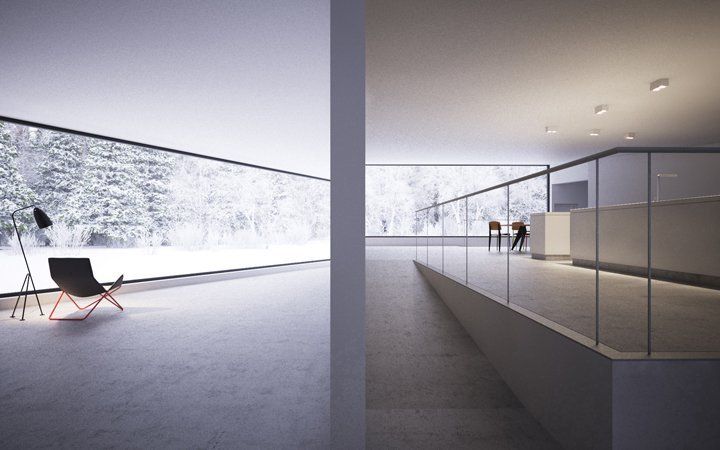
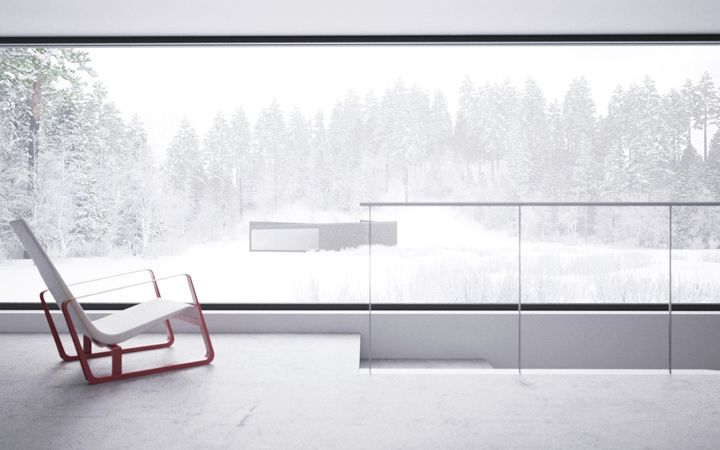
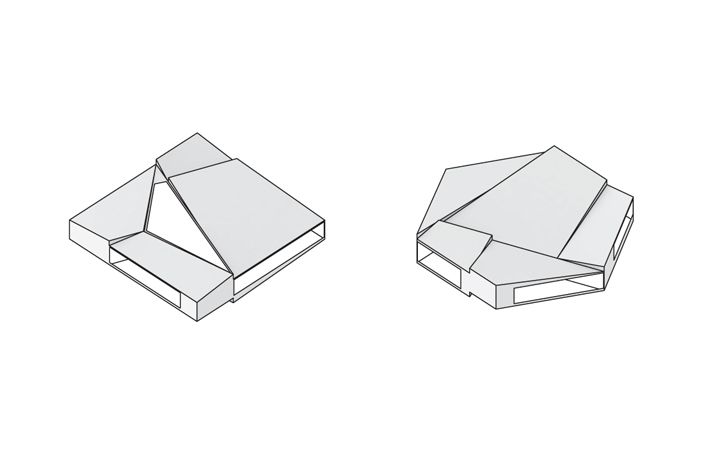
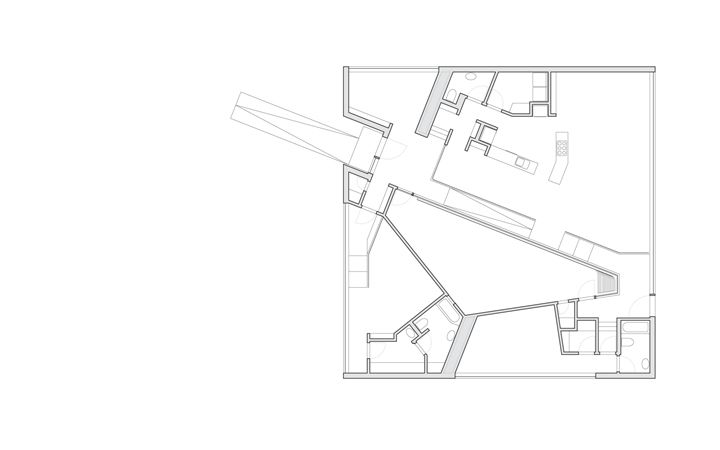
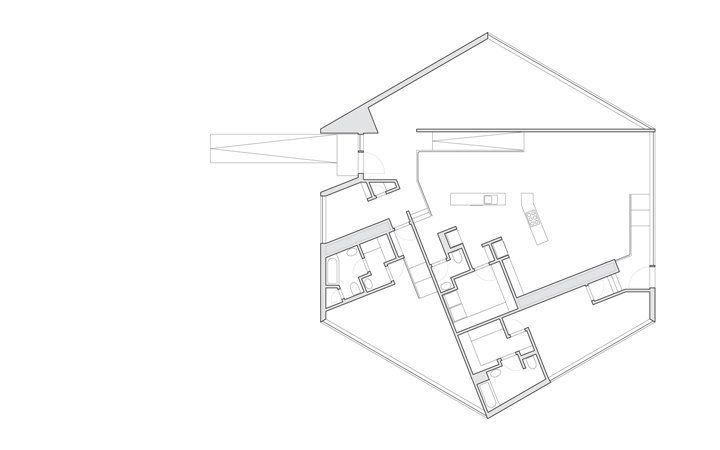
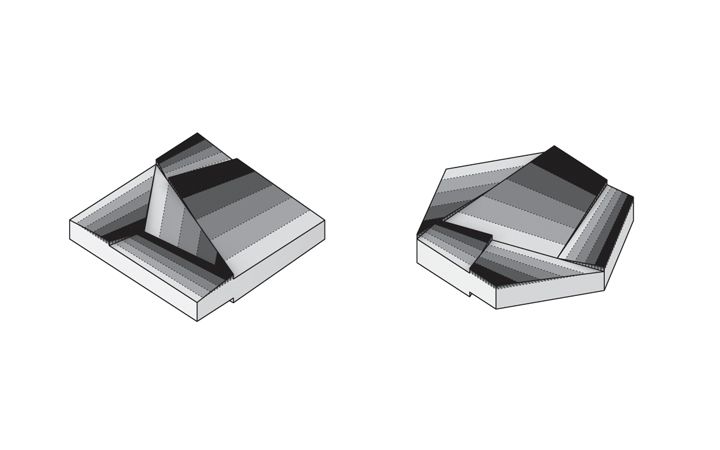
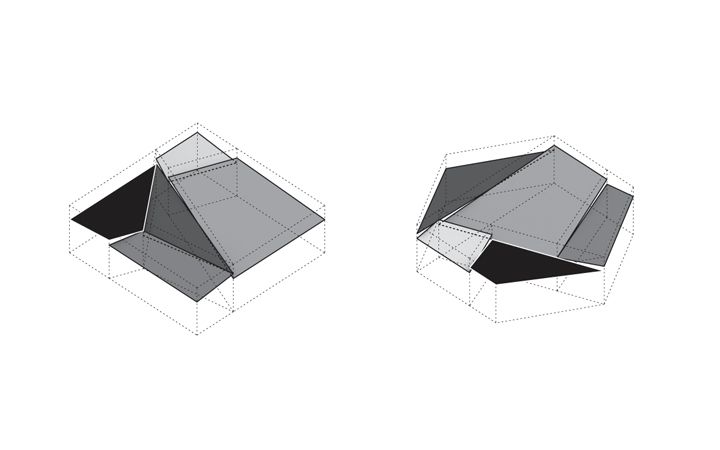
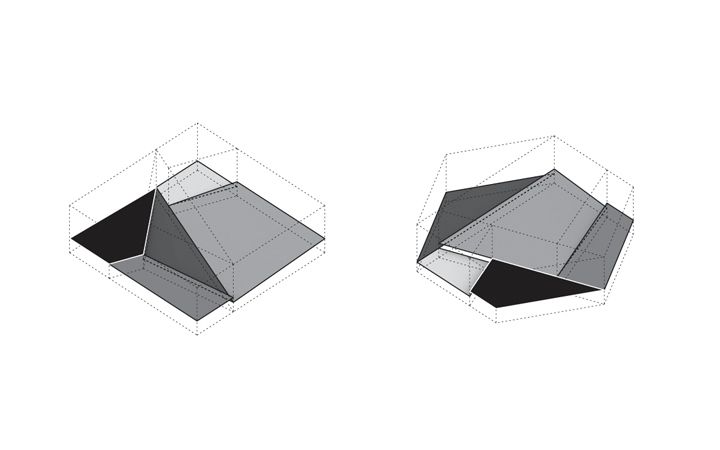
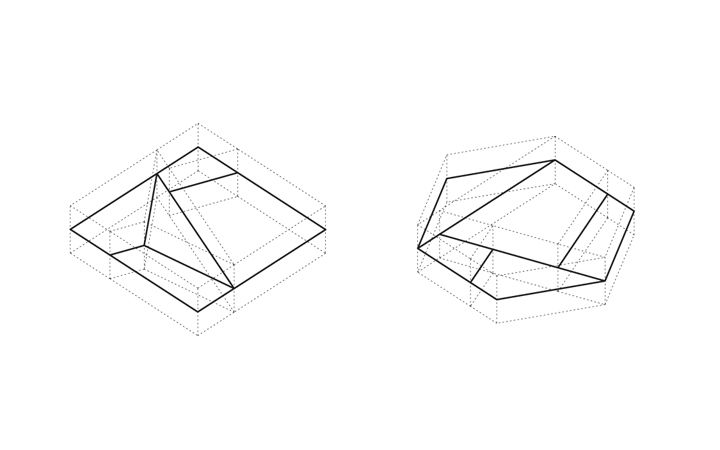
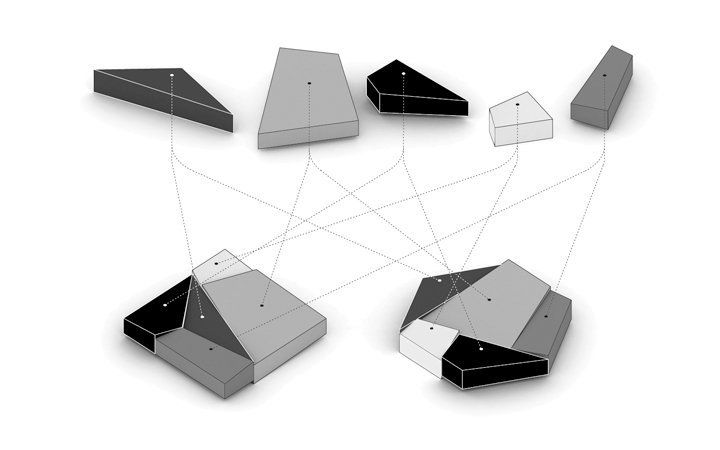
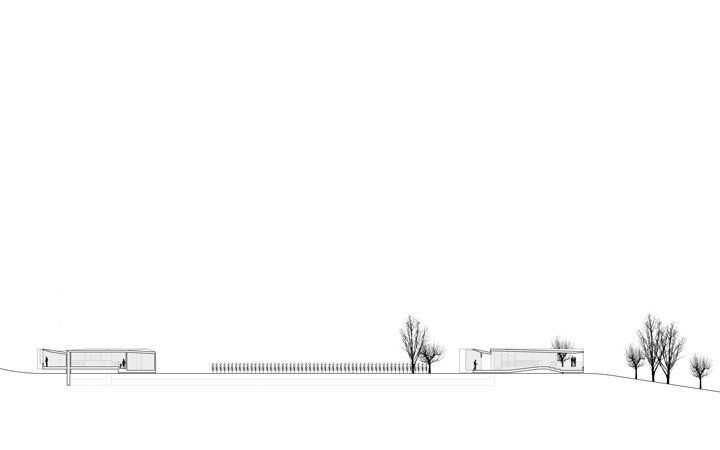

Courtesy of William O’Brien, Jr.


