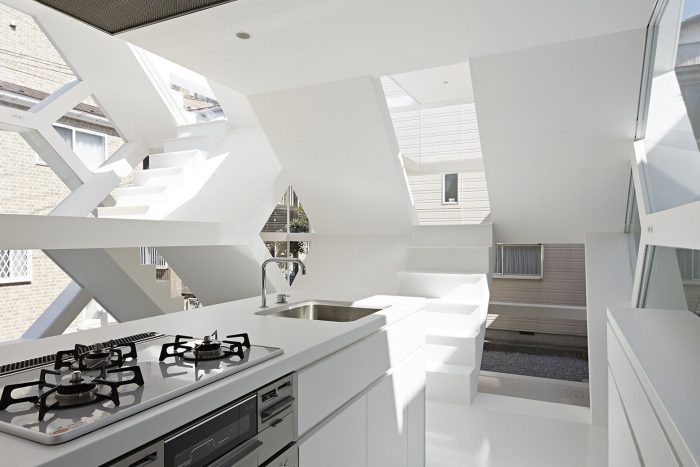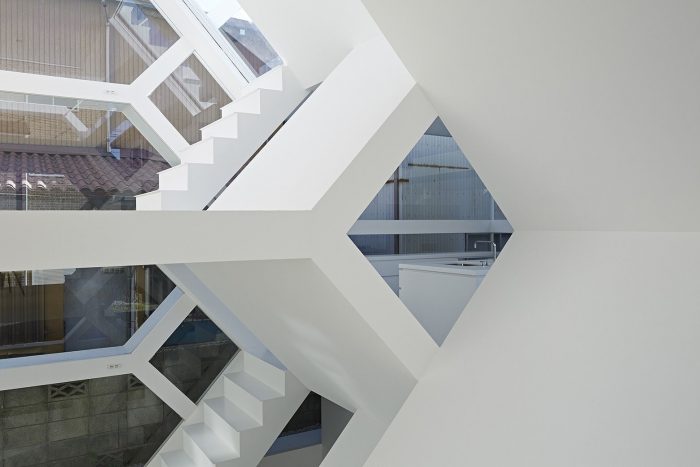Dramatic openness and transparency shape this innovative design by Yuusuke Karasawa! Architectural spaces influence how we behave and interact; residential spaces in particular require a sense of privacy and closure. However, the S-House, Saitama, Japan, introduces an outstanding unique space for people to live. This eye-catching project displays great ways of using negative space, detailing, and what appears to be a minimal design but is in fact much more complex.
The S-House exposes the interior spaces to the outside surroundings with its see-through glazed facades. The Cris-crossing skeleton appears in a very artistic form defining the floating split levels within. The very sophisticated arrangement of floors and split levels creates a unique playful atmosphere; connected by over a dozen staircases, the wall-less house is composed of a two-storey structure that’s broken up into five split levels.
This astonishing design transforms the spaces into evenly sized rooms carrying all functions of the residence. The S-House plan is composed of a rectangular grid which has been divided into quarters. The quarters alternate between solid and void creating split levels joined by staircases, rather than corridors, in each floor. The vertical circulation connects the complex of surfaces from the basement level to the rooftop deck. “The floors themselves entwine diagonally, with a void that looks out to the opposing space created at the center of this complicated floor,” said Karasawa.
The glazed facades allow for natural light to enter while providing many views into and out of the S-House. Karasawa’s special organization of functions locates the private spaces such as the master bedroom, bathroom, and storage area at a below ground level. This lowest floor is sunken by almost two meters. On ground level, the main entrance and reception are located in addition to the dining room which has to be accessed through either the living room or the mezzanine kitchen.
The architect’s vision is that “this complex, layered network space, will become a new architectural form that captures the various activities borne out of today’s informational society, where diversity and order are being demanded at the same time.” The house has a luxurious appeal drawing those with a brave, open-mind to take on the experience of living in this unique piece of architecture.

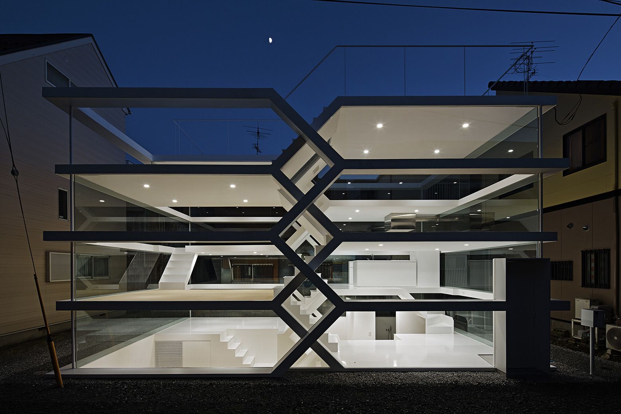

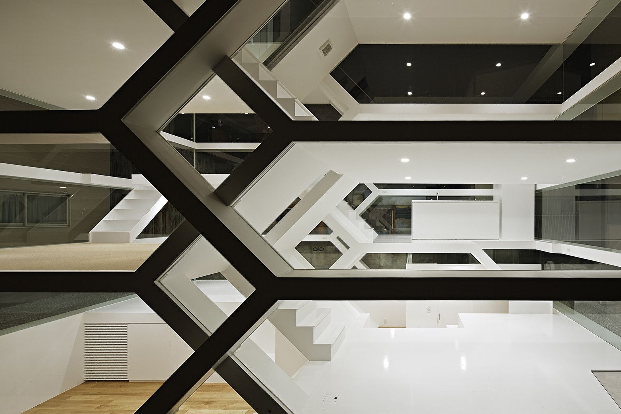
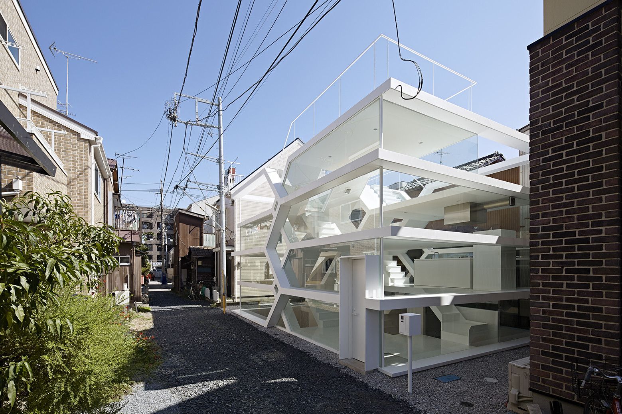
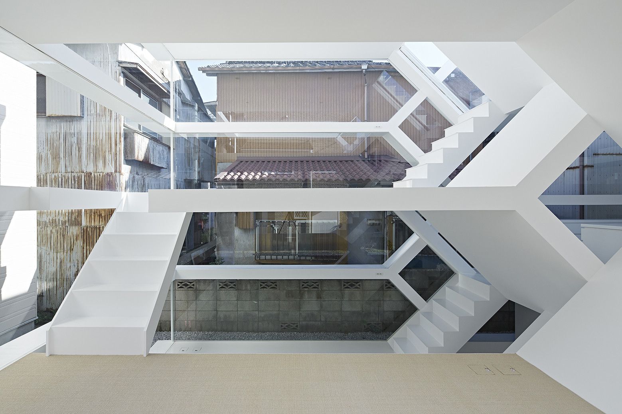
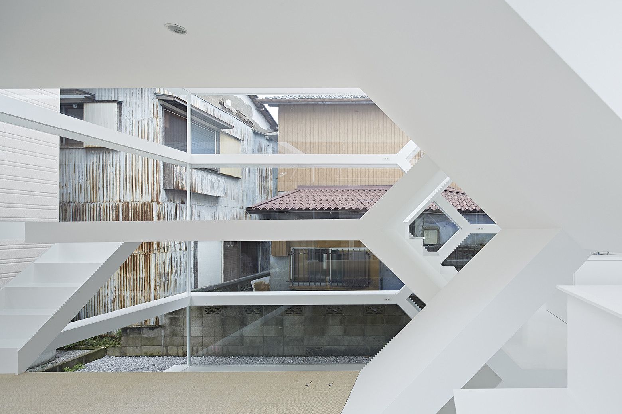
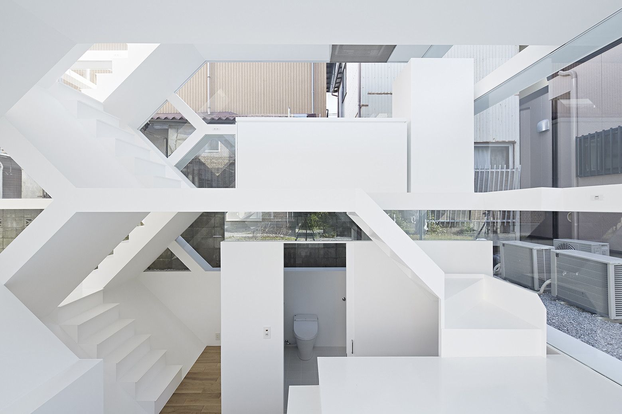
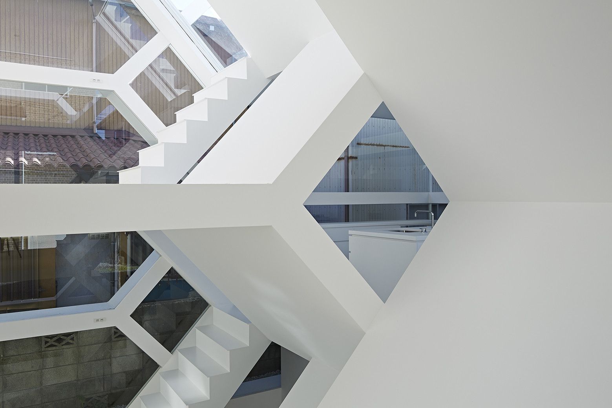
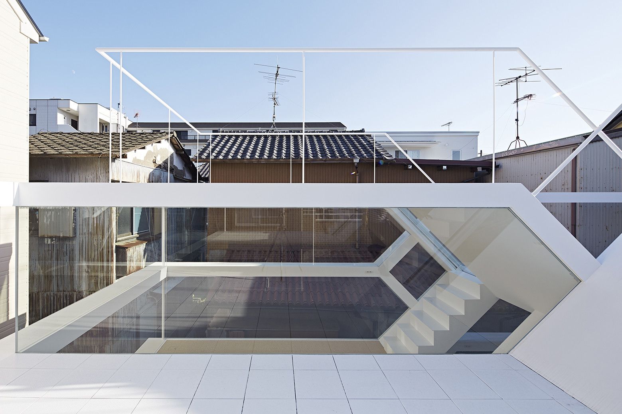
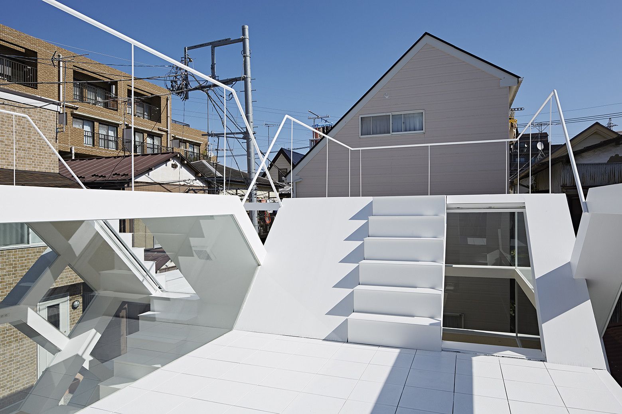
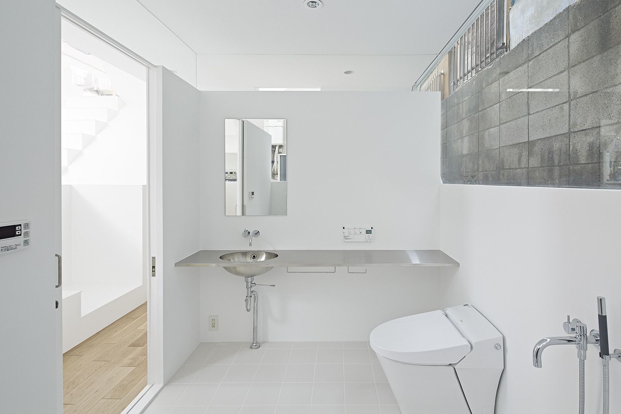
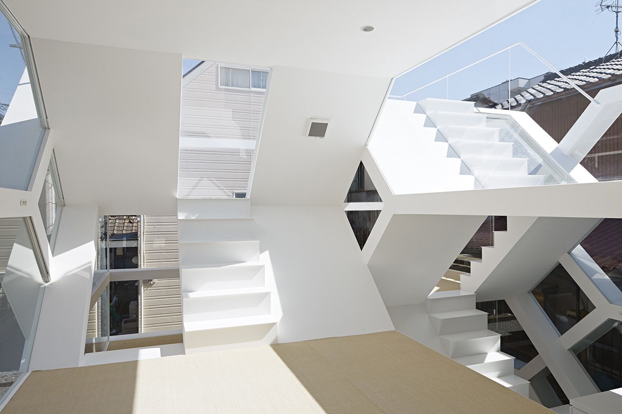
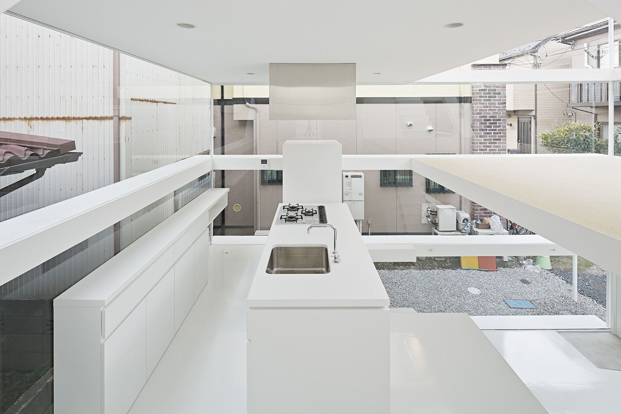
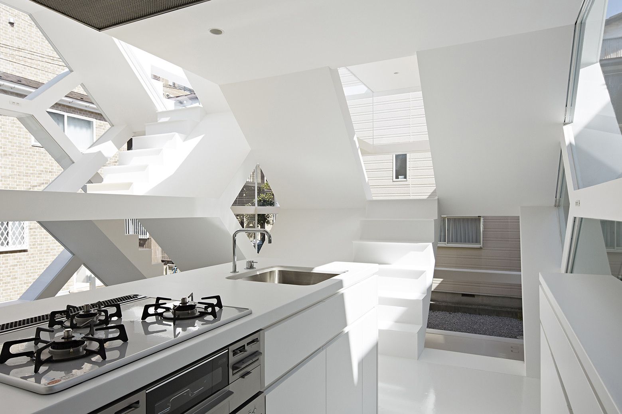
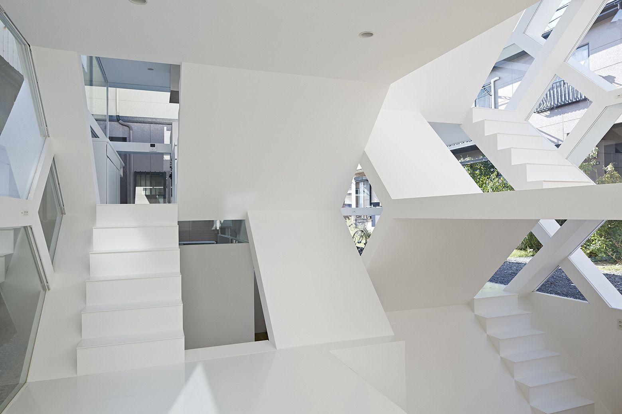
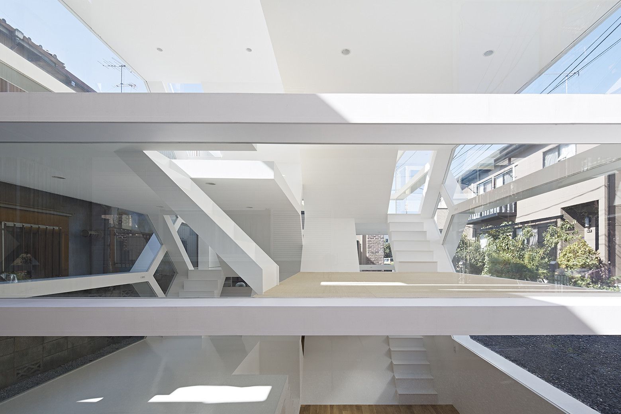
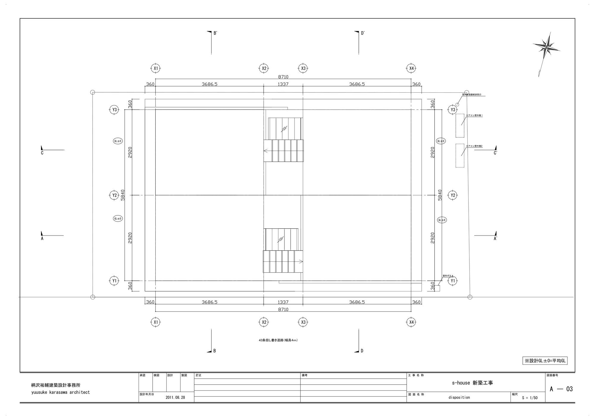
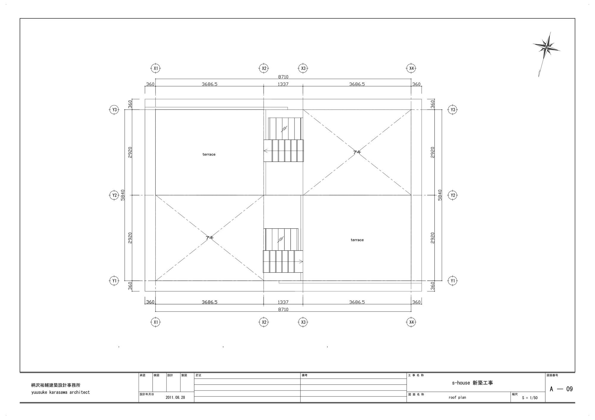
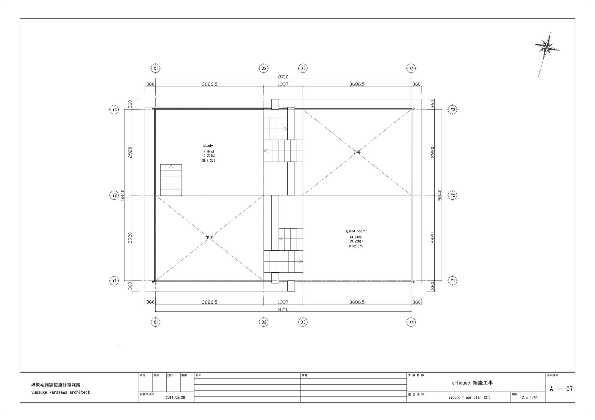
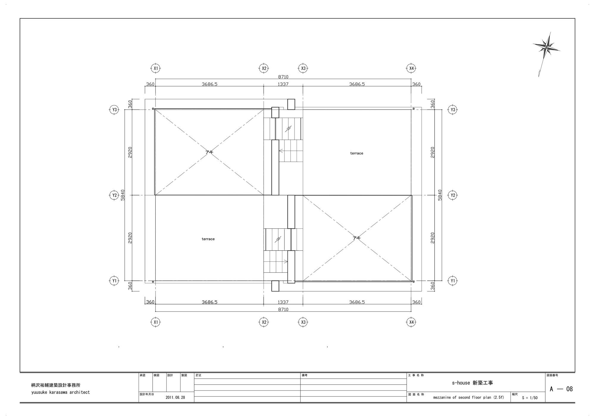
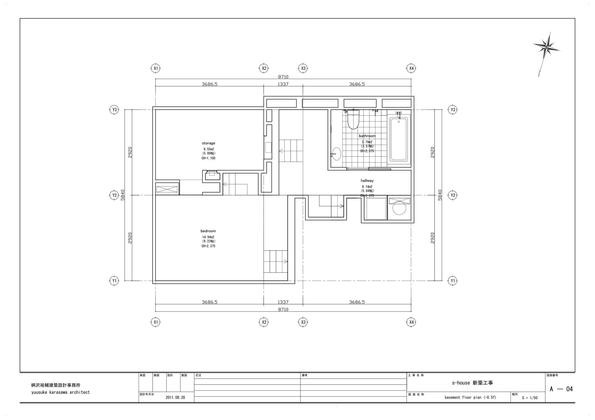
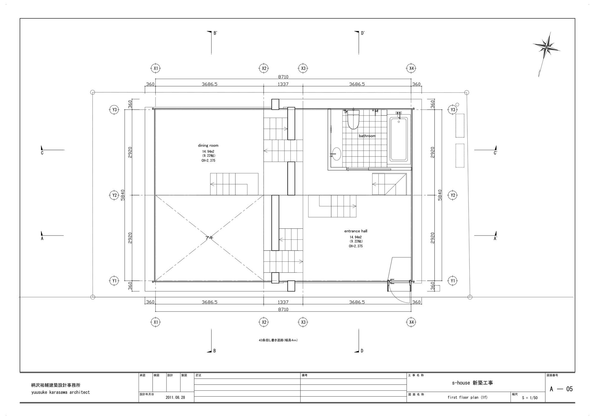
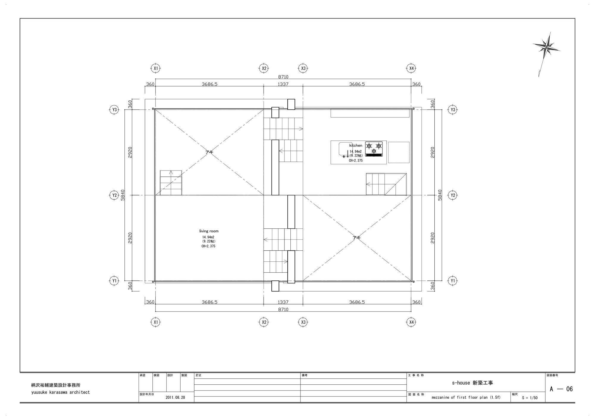
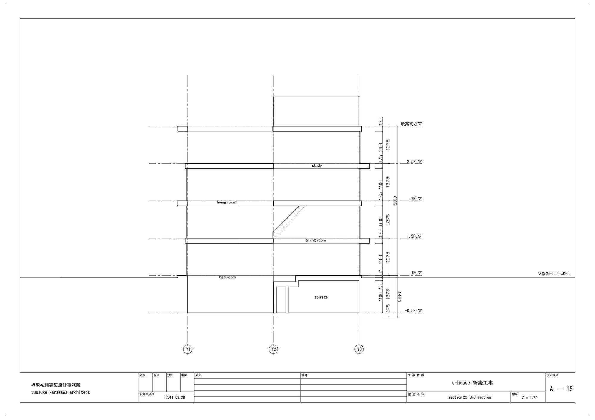
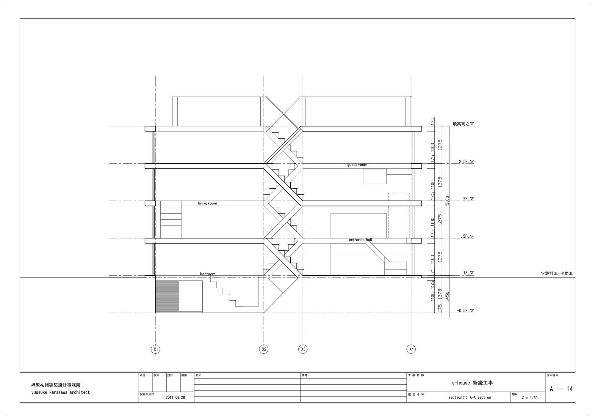
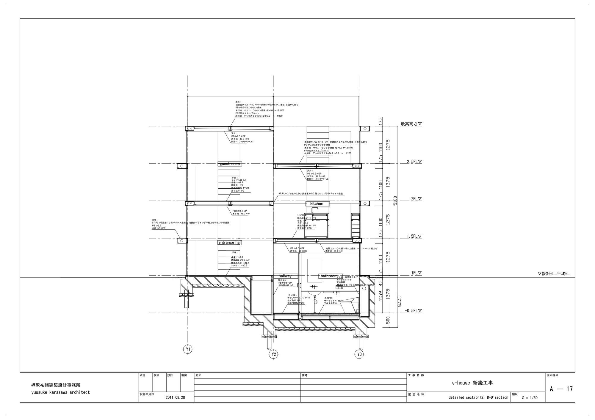
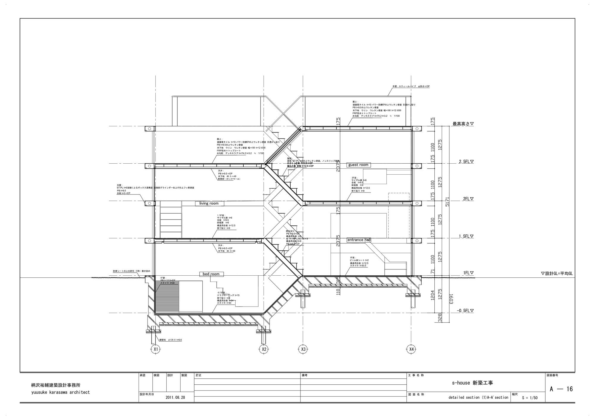
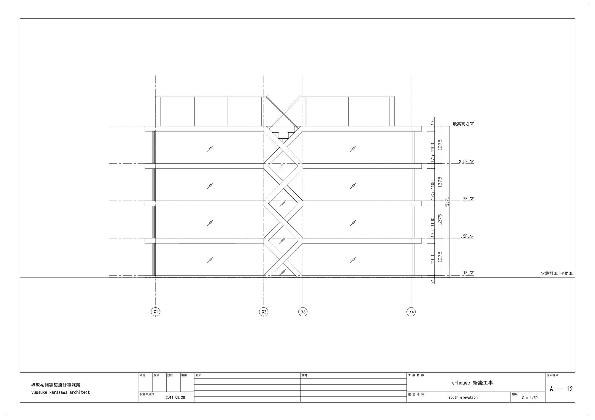
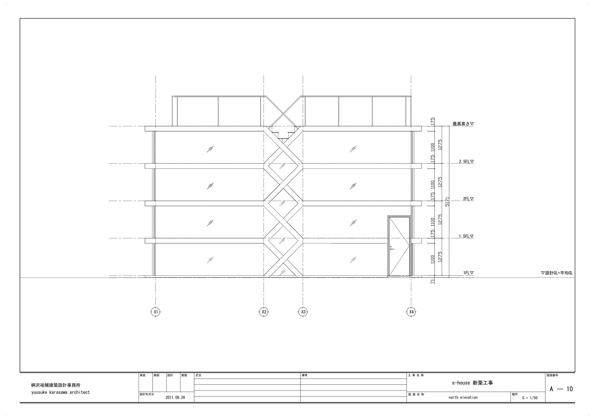
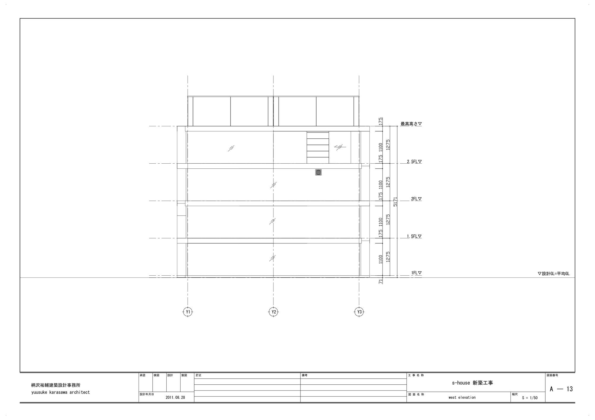
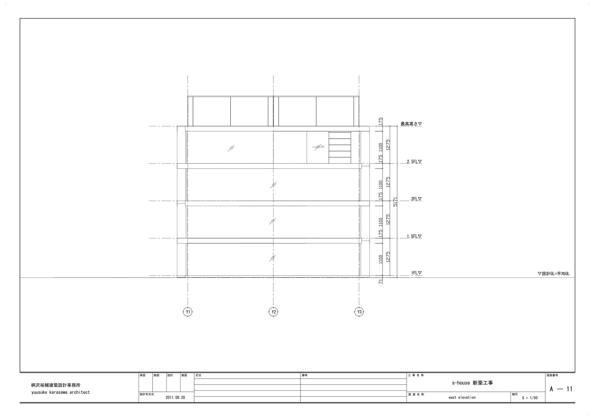
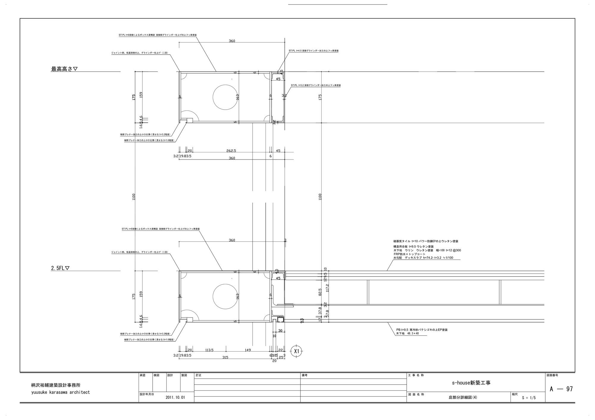
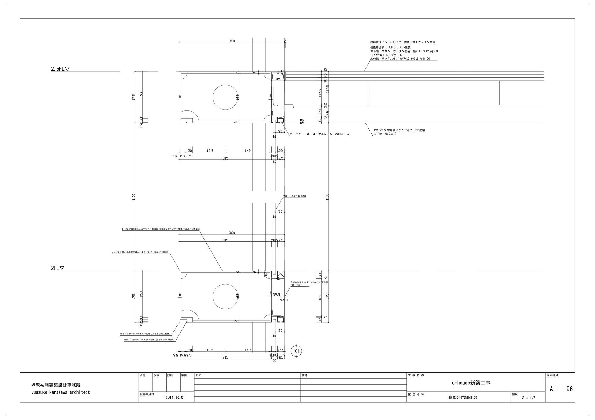
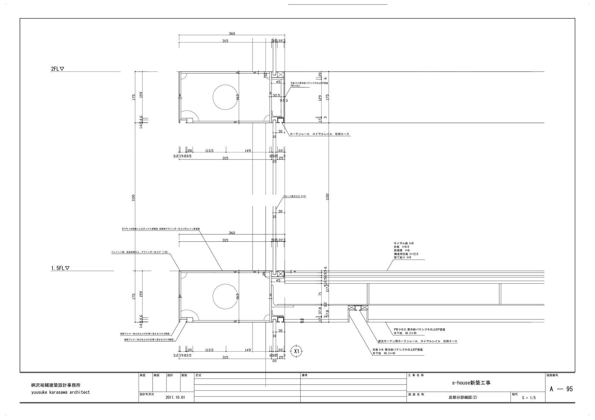
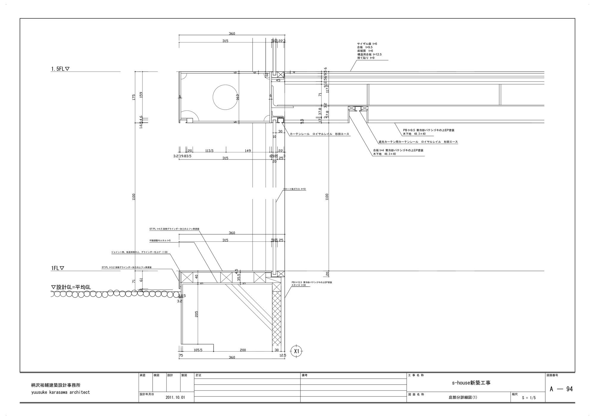
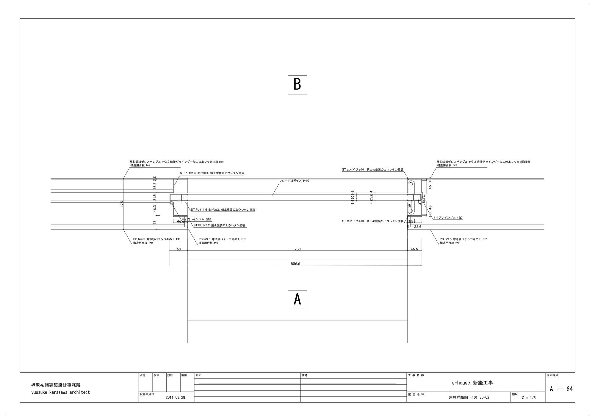
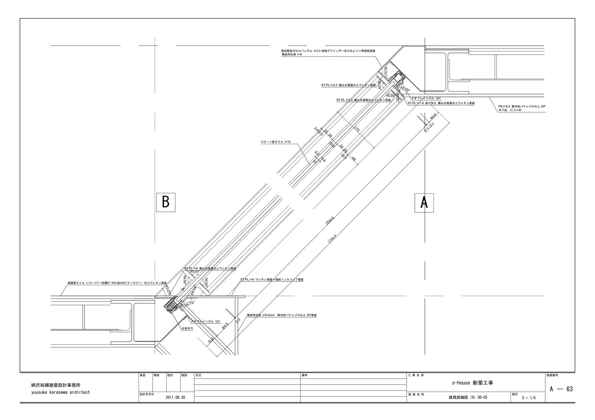
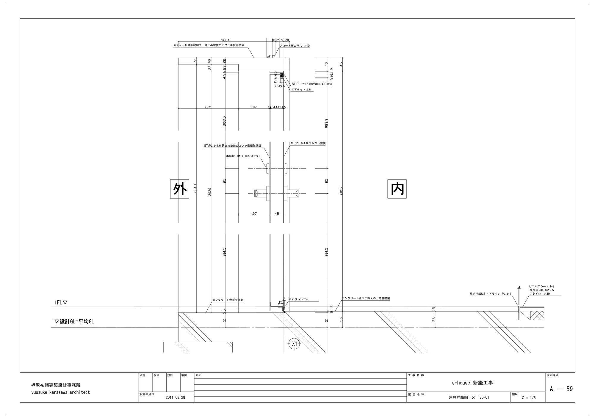
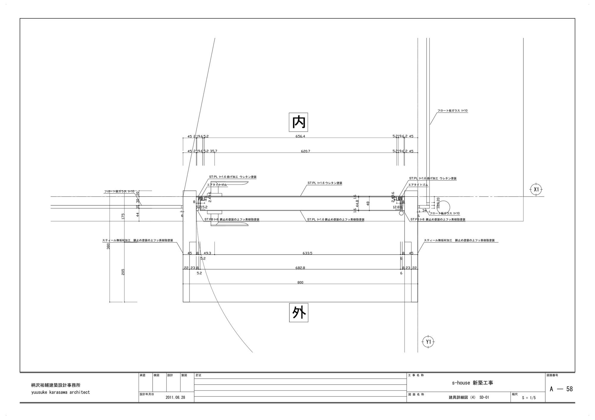
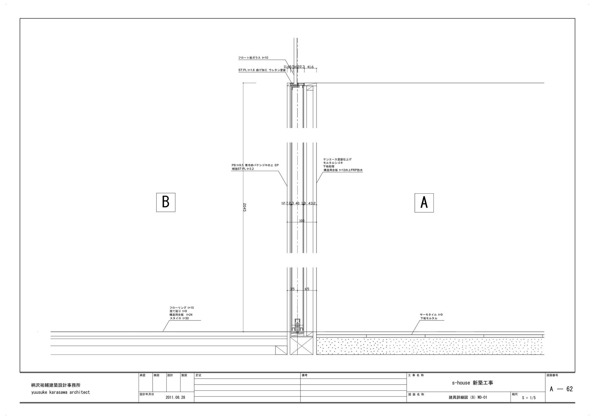
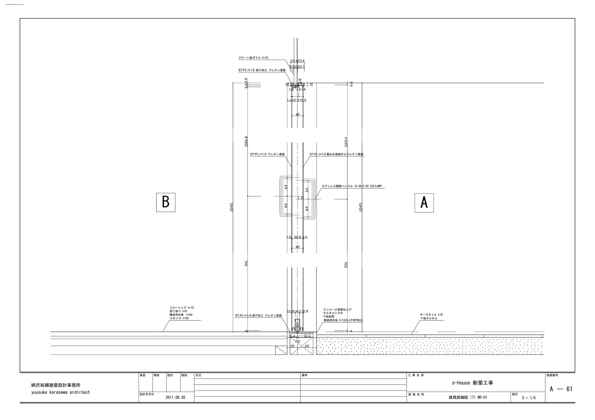
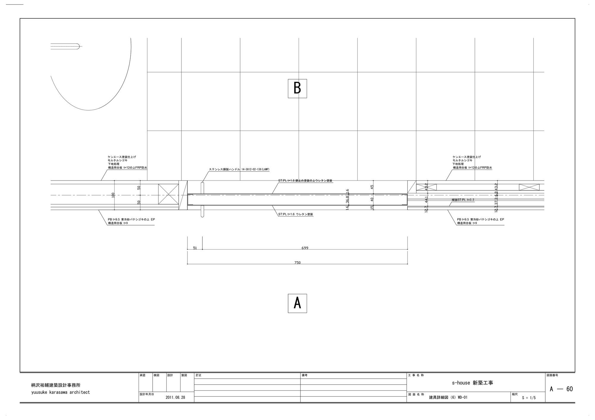
By: Ala’ Abuhasan



