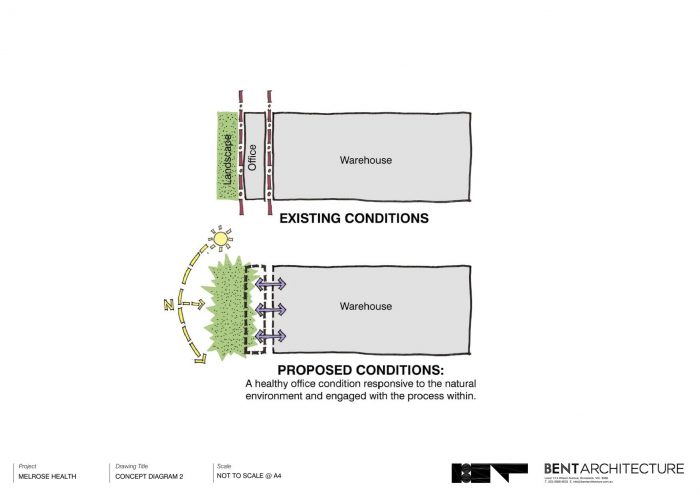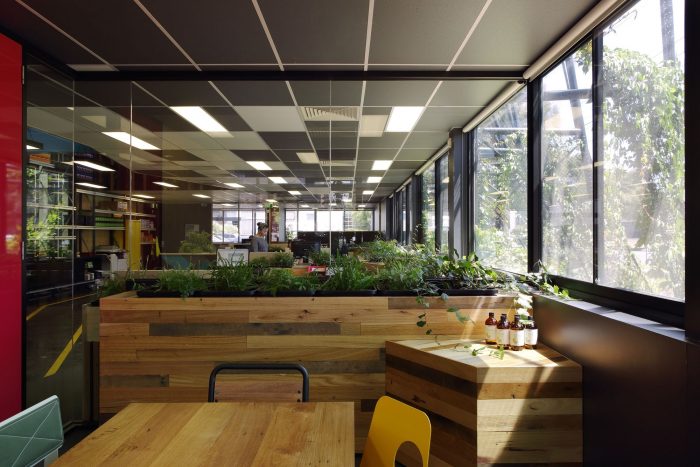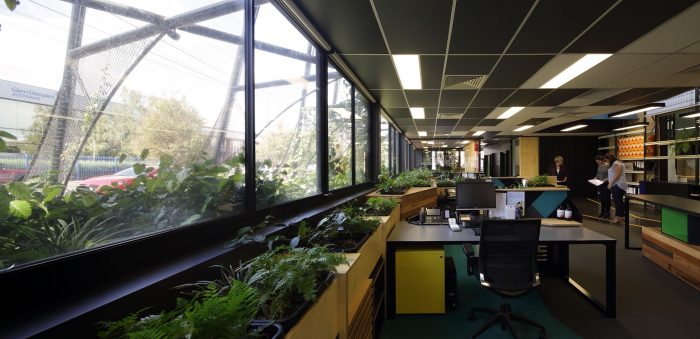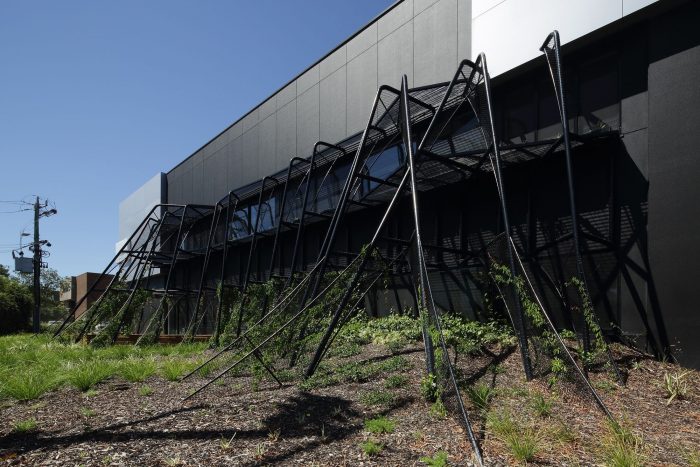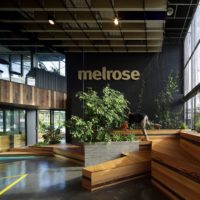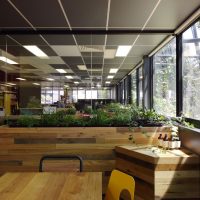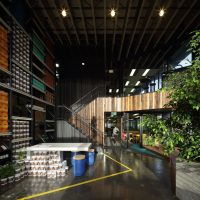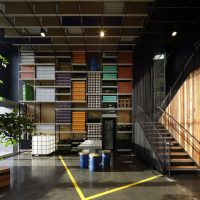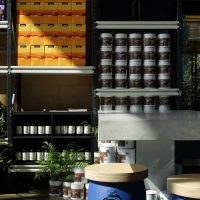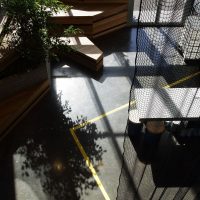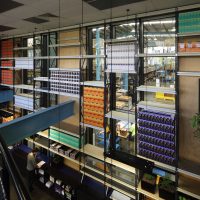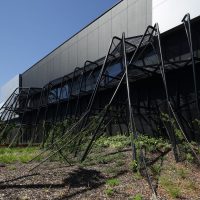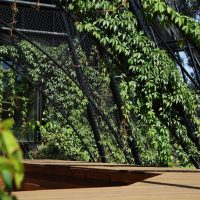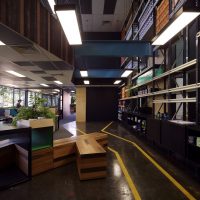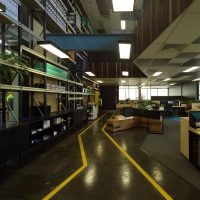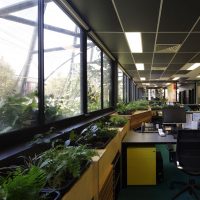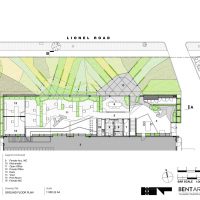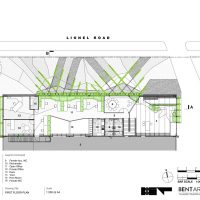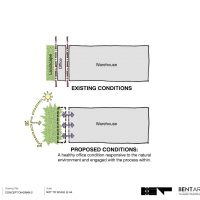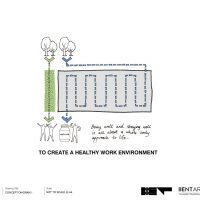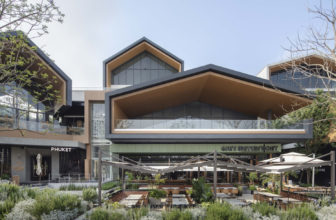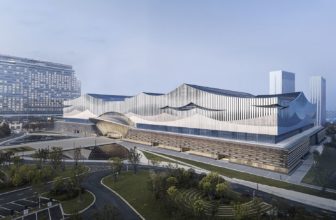Designed by BENT Architecture, Melrose Health involves the transformation of a typically mundane and static office/warehouse building into the dynamic new headquarters for Melrose, a national health product company based in outer-eastern Melbourne. The street façade of the existing two-storey office block was eroded via the introduction of an organic tubular steel structure that literally connects the site’s landscape to the building fabric. Part sun-shade and part landscape arbour, the structure liberates existing north facing windows that would otherwise cower from the hot summer sun and provides a conduit for greenery to permeate the office interior, enlivening the workplace.
The division between office and warehouse was also eroded, creating a more immediate connection between the various operations of the Melrose Health company. It fuses warehouse, administration and landscape into one cohesive whole. The result is a project that embraces the Melrose ideology of whole body health by creating a workplace that is responsive to the natural environment and engaged with the processes within. The project encourages its occupants to connect and engage with the external environment and each other in a meaningful way.
Openable windows were inserted to facilitate natural ventilation, and modular garden beds and joinery components comprising recycled materials and building off-cuts were inserted to define co-working areas, quiet spaces and collaborative ‘landscaped’ breakout zones. Warehouse palette racking permeates the office interior to strengthen the link between the two typically disconnected spaces. The racking, supporting planters and showcasing Melrose products, extends into a light-filled double height foyer where timber lined terraces, a weeping fig, vines and natural sunlight define a space that, on entry, embodies the ethos of Melrose, the products it creates, and the benefits of harnessing nature to promote good health.
Recycled messmate and EO rated timber boards were used extensively for joinery modules, terrace seating and wall linings; joints were located to minimise material wastage. Workstation pin boards were lined with carpet tile off-cuts.
Electrical and mechanical services were rearranged to suit the proposed layout, existing ceiling tiles were retained, and the original warehouse concrete floor was exposed. Power and data outlets were retained or relocated. Internal solid partitions were either removed or replaced with glazed alternatives to optimise the spread of natural light. Wet areas were retained in their original state, and existing infrastructure (eg. stairwells and associated handrails), were retained in their original locations.
A horticulturalist was engaged to select plants that could respond to both internal and external conditions. Plants were also selected for their ability to survive without the need for chemical fertilisers, in keeping with the sustainable objectives of Melrose.
Project Info:
Architects: BENT Architecture
Location: Melbourne, Australia
Area: 516 m2
Project Year: 2016
Photographs: Brendan Finn
Project Name: Melrose Health
- Photography by © Folded Bird Photography
- Photography by © Folded Bird Photography
- Photography by © Folded Bird Photography
- Photography by © Folded Bird Photography
- Photography by © Folded Bird Photography
- Photography by © Folded Bird Photography
- Photography by © Folded Bird Photography
- Photography by © Folded Bird Photography
- Photography by © Folded Bird Photography
- Photography by © Folded Bird Photography
- Photography by © Folded Bird Photography
- Photography by © Folded Bird Photography
- Photography by © Folded Bird Photography
- Photography by © Folded Bird Photography
- Photography by © Folded Bird Photography
- Ground Floor Plan
- 1st Floor Plan
- Diagram
- Diagram



