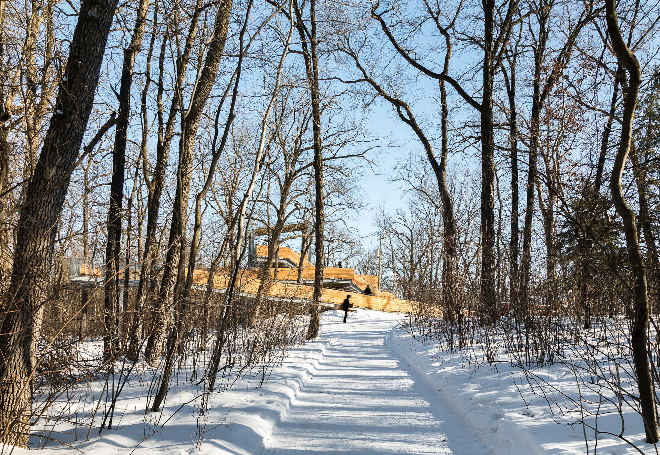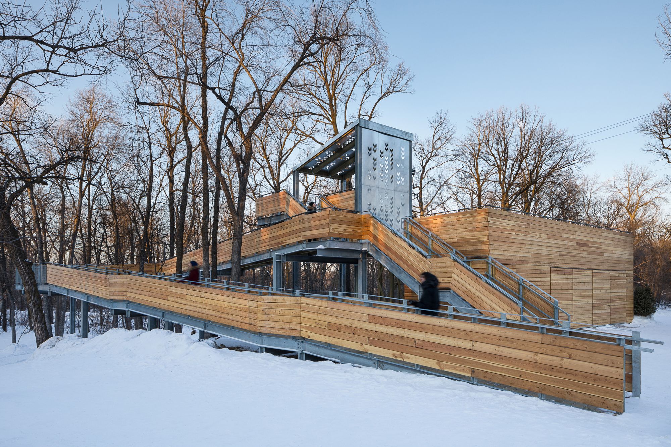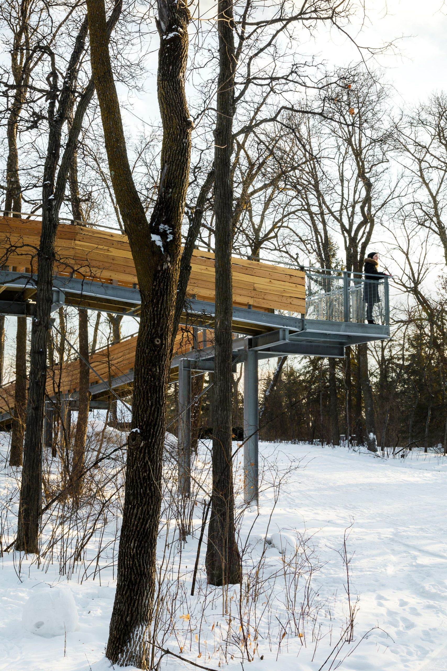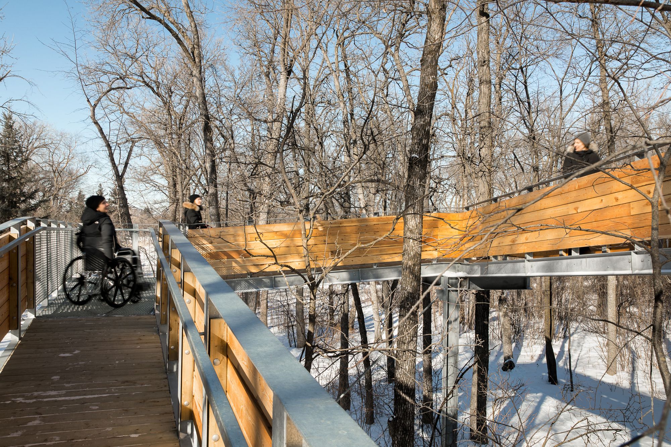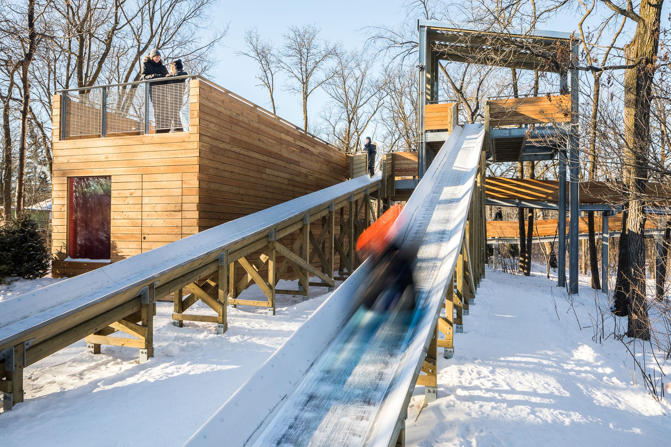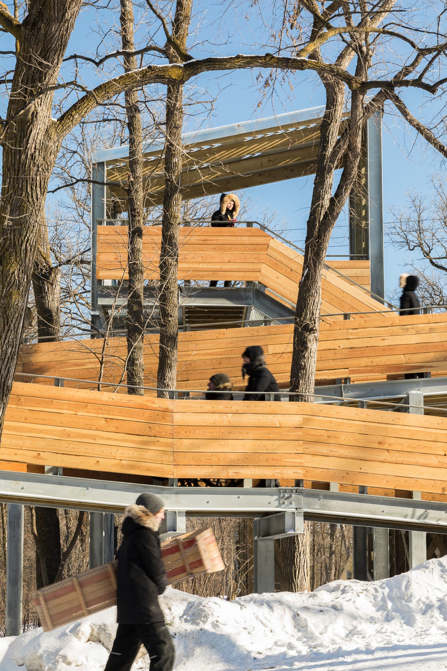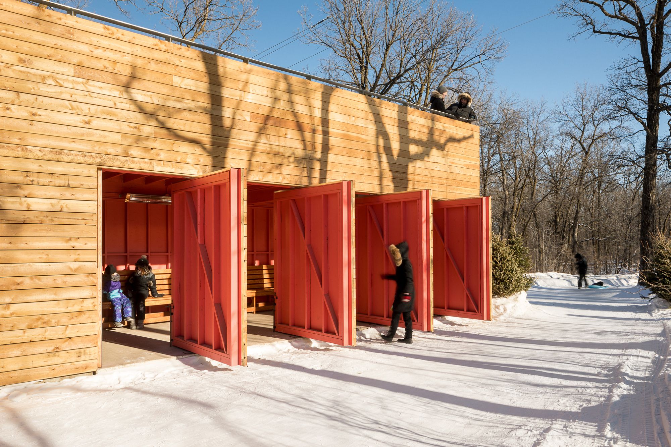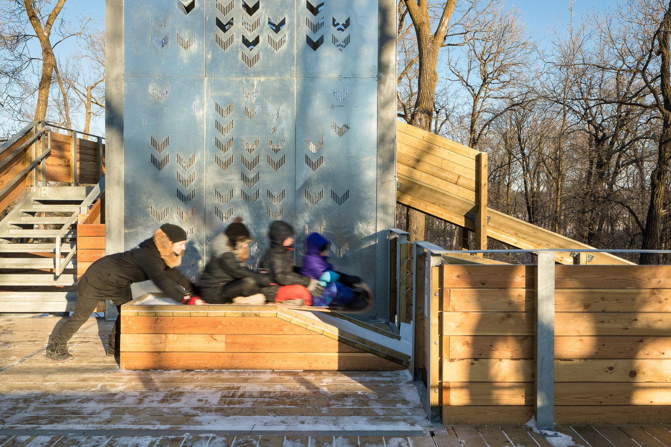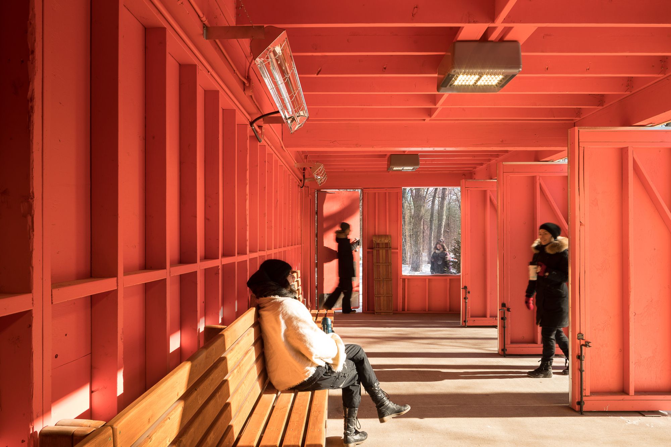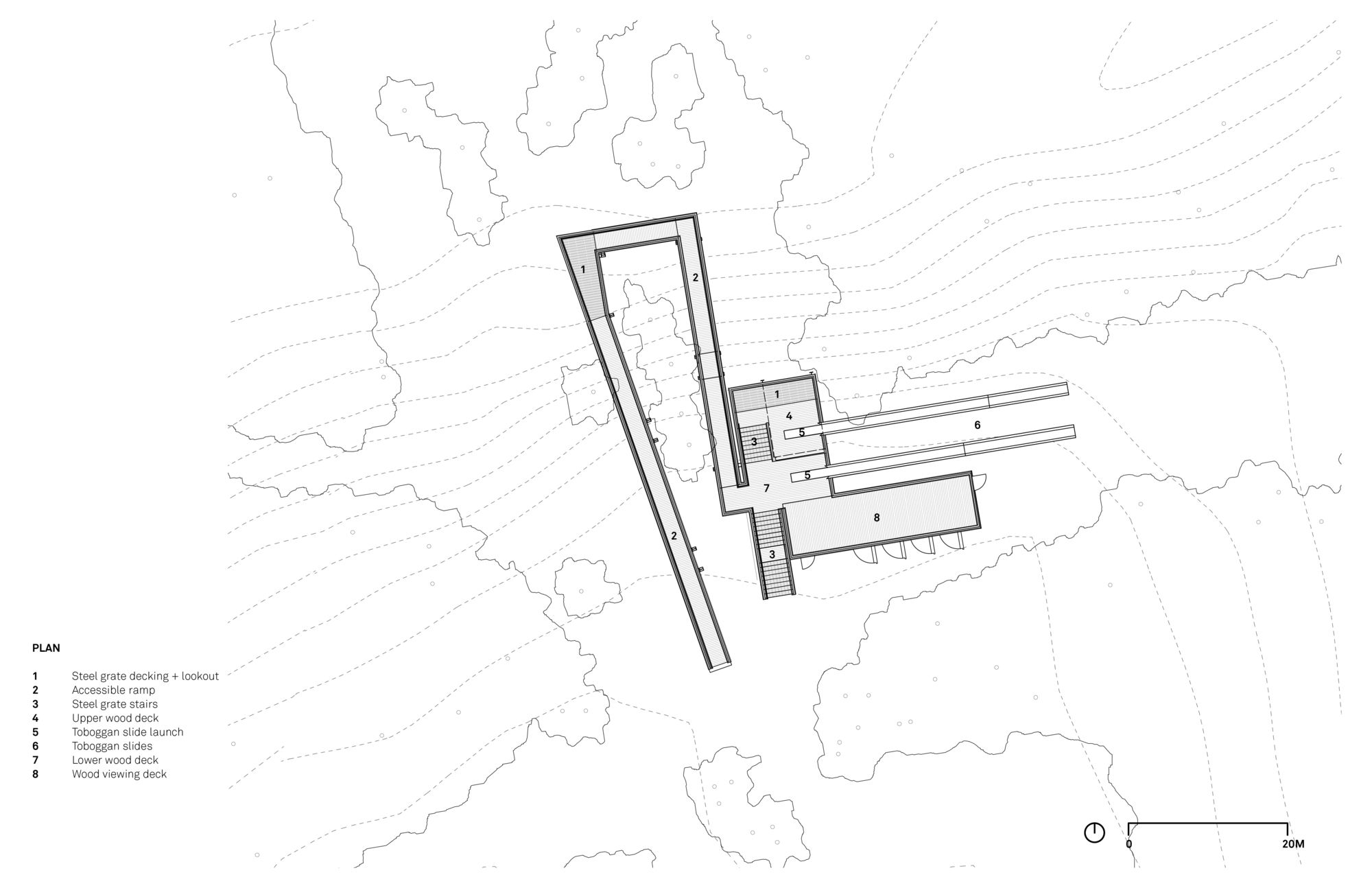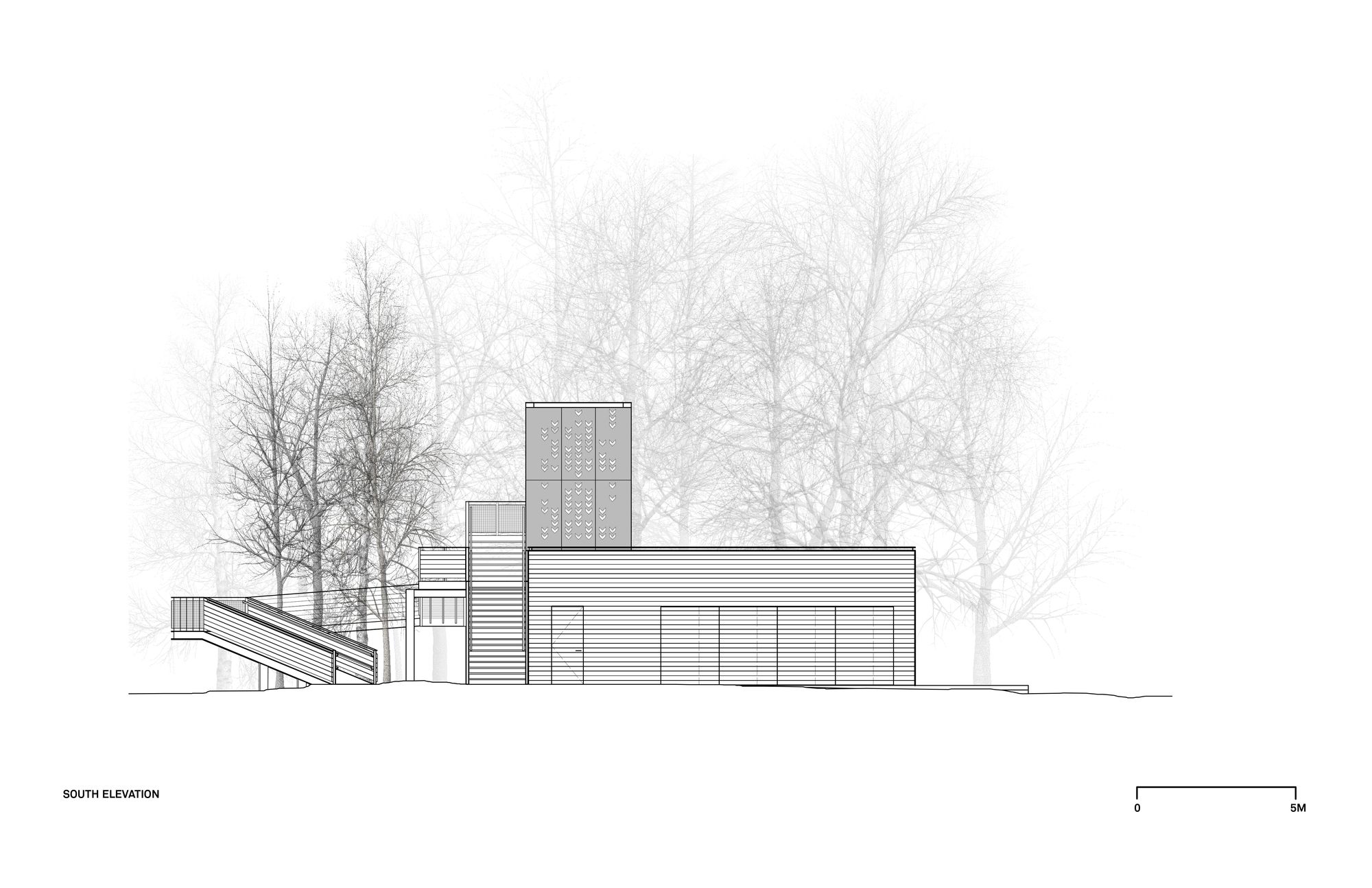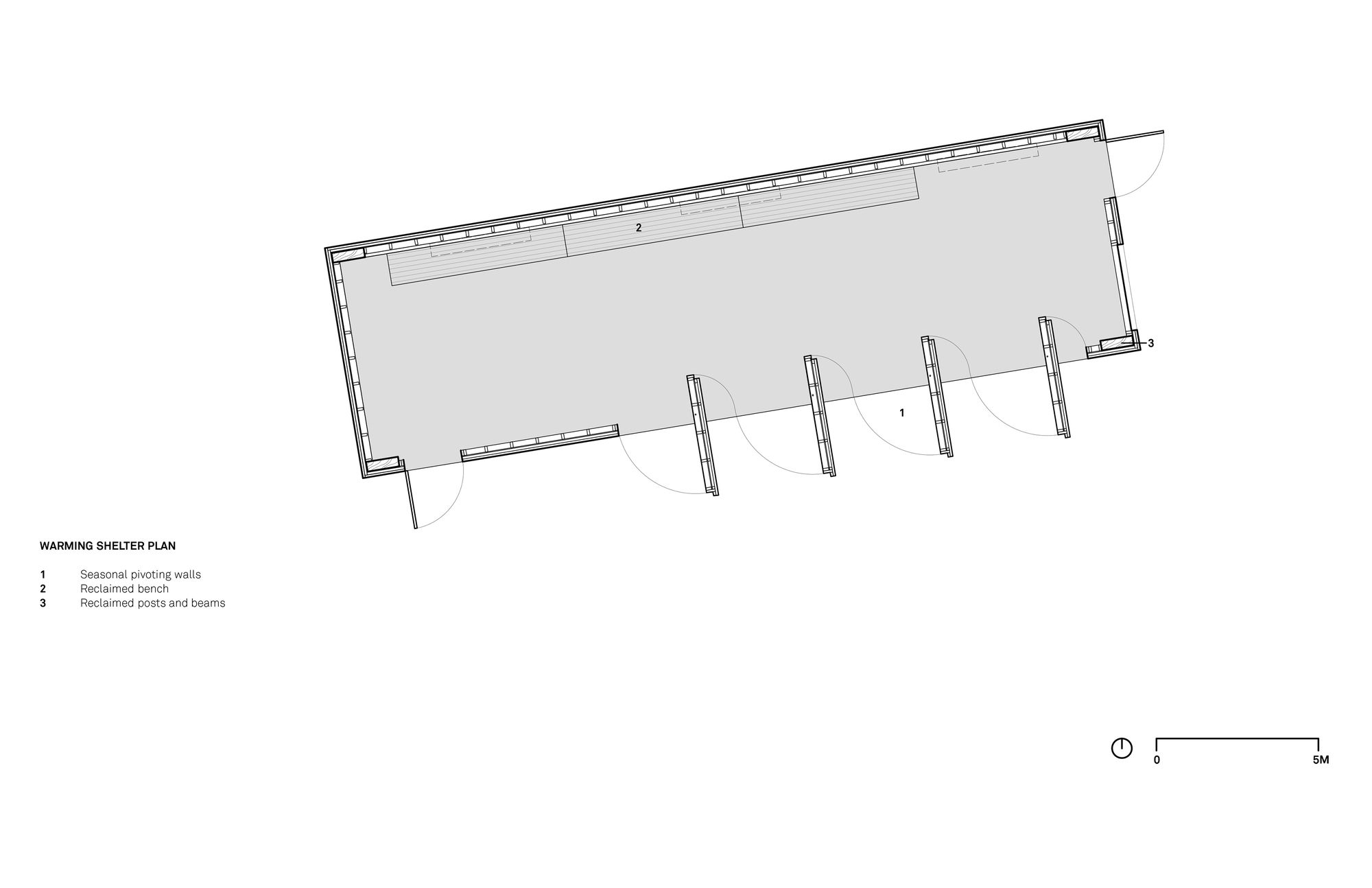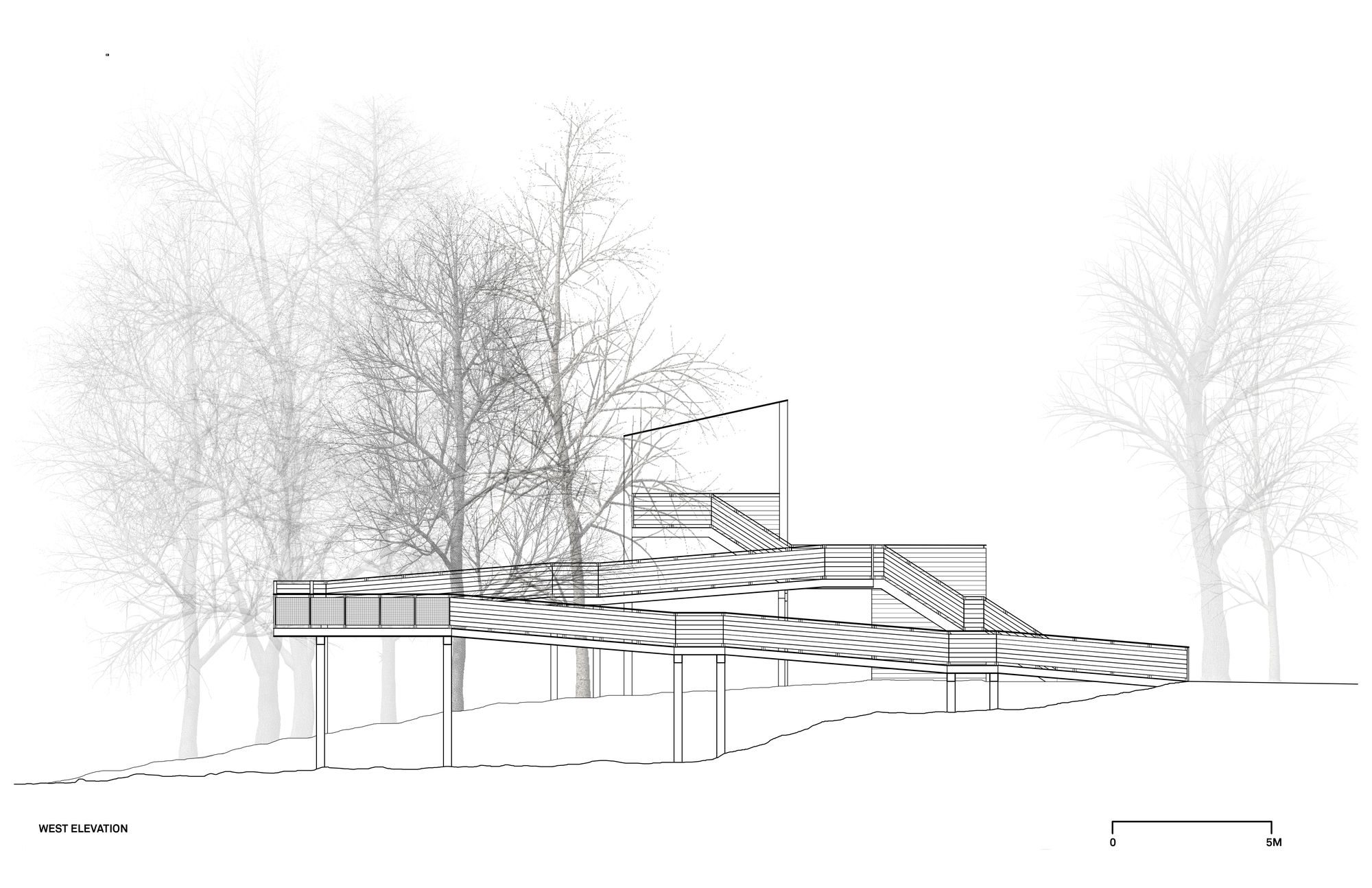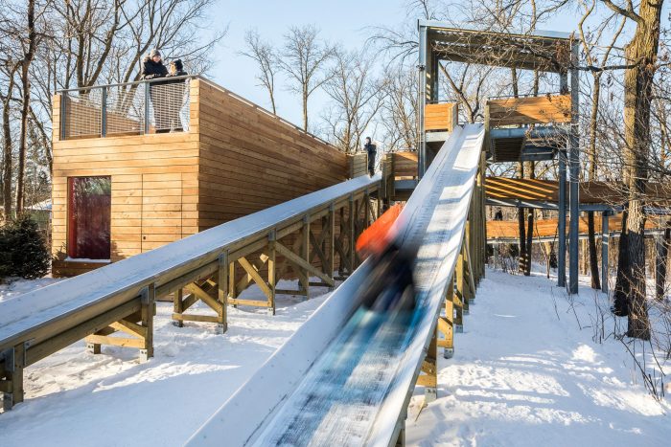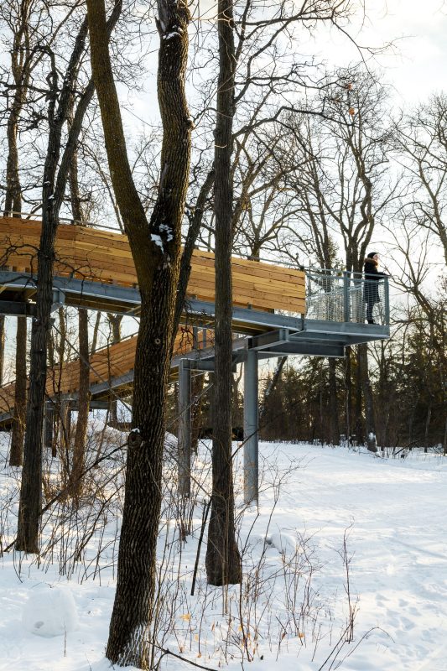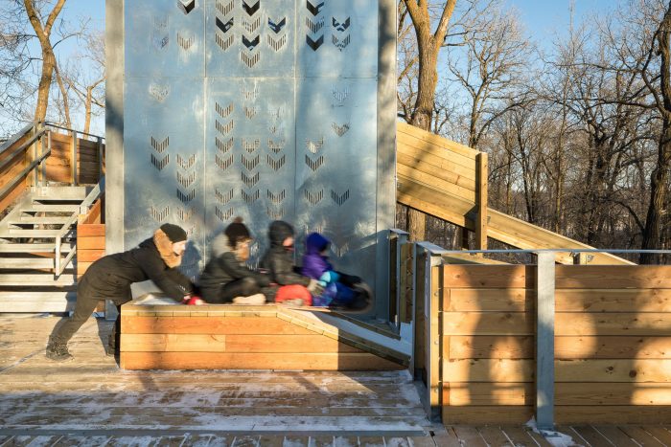Designed by Public City Architecture, Where there are no hills, you build them. This is not a half pipe, not a ski jump, and it is not a luge course. This is ‘Manitobogganing’: a toboggan slide in the woods with two super-fast icy chutes at the bottom. In a northern city with long winters, short days, and little topography, the investment in accessible seasonal play in the public realm is becoming serious business. This is fun, low cost, free infrastructure in a city park and it’s designed for thrill-seekers of all ages and all abilities.
MANITOBOGGAN at St. Vital Park is Winnipeg’s first universally-accessible toboggan slide structure. It represents the City’s commitment to barrier-free, social infrastructure. The project includes two toboggan slides, a lookout tower, a warming hut that doubles as a picnic shelter and a ramp that meanders through an existing forest canopy to a wheelchair-accessible toboggan launch and viewing deck.
The slide is not designed for a wheelchair, but there is room to easily transfer to a toboggan on the launch. And, the ramp allows tobogganers to be pulled up to the top of the slides instead of taking the stairs. Billy Bridges, two- time Paralympic medalist in sled-hockey, was one of the first visitors to use the Slide and he told us, “I haven’t been able to toboggan so many times in a row since I was six-years-old. This thing changes my thinking about outdoor winter activities with my daughter.”
The second, a higher slide is accessed from the upper tower. Regionally inspired, the tower’s graphic of a knit sweater pattern takes its cue from a Mary Maxim sweater, a company whose roots trace back to Sifton, Manitoba in the early fifties. Below the deck of the lower slide is the warming shelter, a cozy space with heaters that are painted an inviting and hearth-like red. Large pivot doors can be opened to create room for social gatherings like family picnics, or for younger children milling about in the snow playing tag while older siblings take a few more runs.
The ramp’s durable steel structure is cantilevered and designed to avoid the removal of any trees from the existing urban forest canopy. The ramp is a hybrid of steel grate and a wood deck that diversifies views and sounds when traveling up the ramp. The warming hut’s structure uses beams and columns reclaimed from an old picnic shelter on a nearby site.
Project Info:
Architects: Public City Architecture
Location: St. Vital Park, Winnipeg, Manitoba, Canada
Lead Landscape Architect: Liz Wreford, OALA, MALA, AALA, SALA, CSLA
Team: Peter Sampson, MAA, OAA, FRAIC Taylor LaRocque, MALA, CSLA
Area: 1000.0 m2
Project Year: 2018
Photographs: Stationpoint Photographic
Project Name: Manitoboggan Slide
