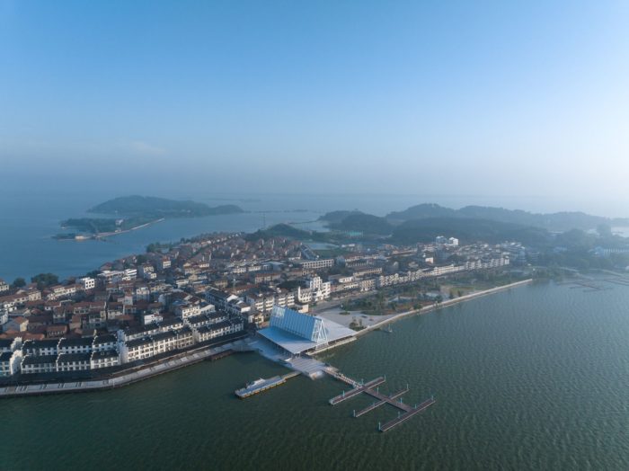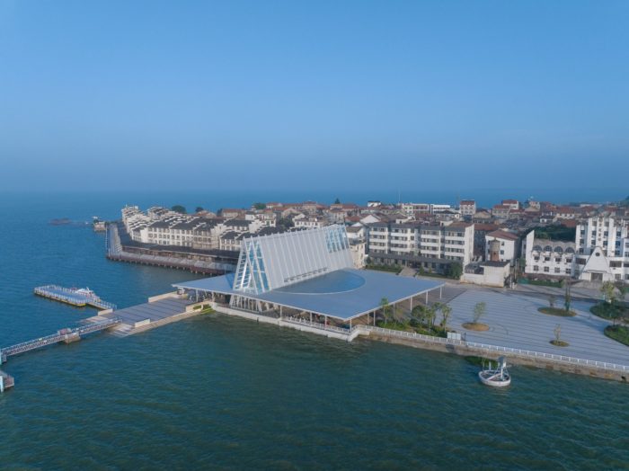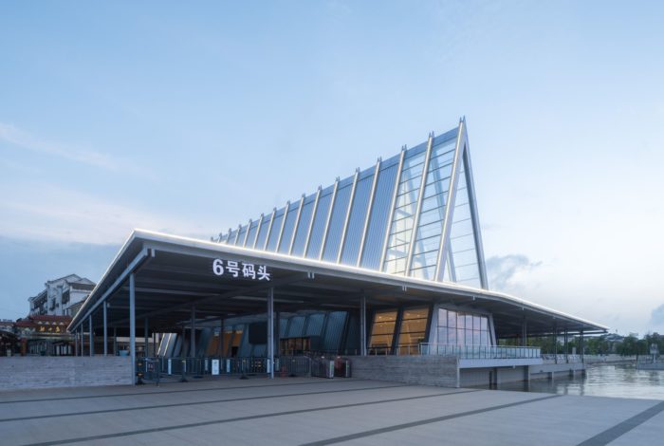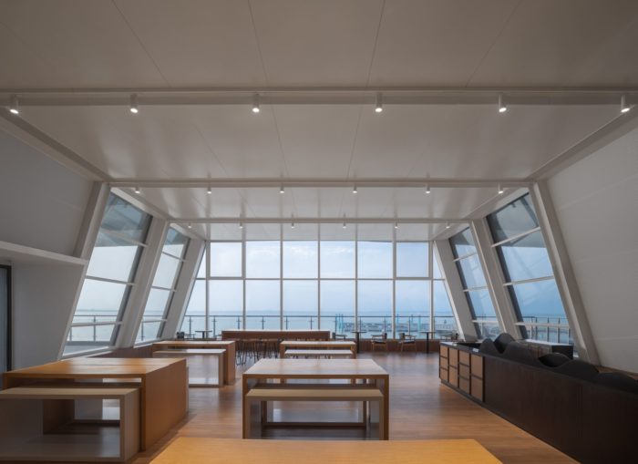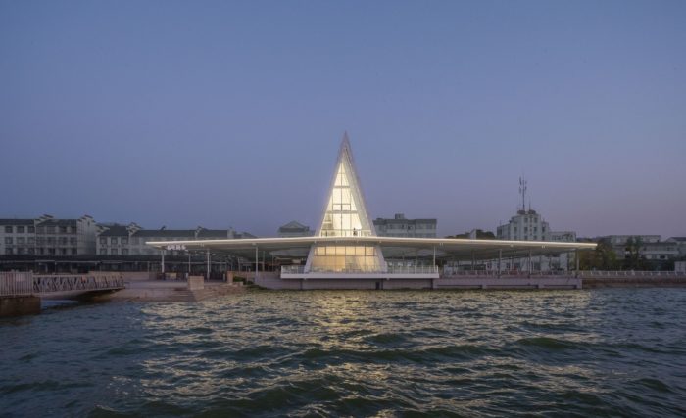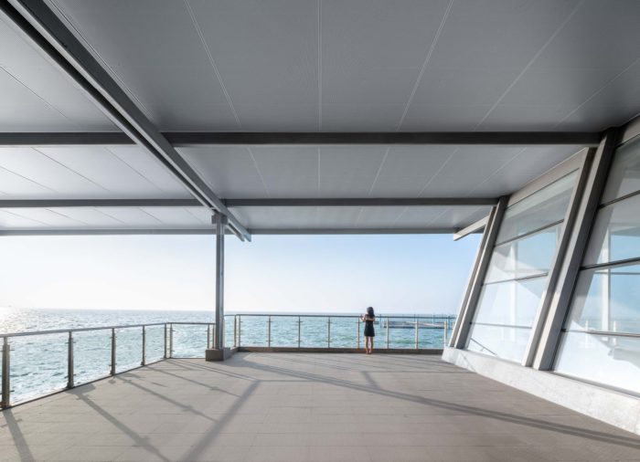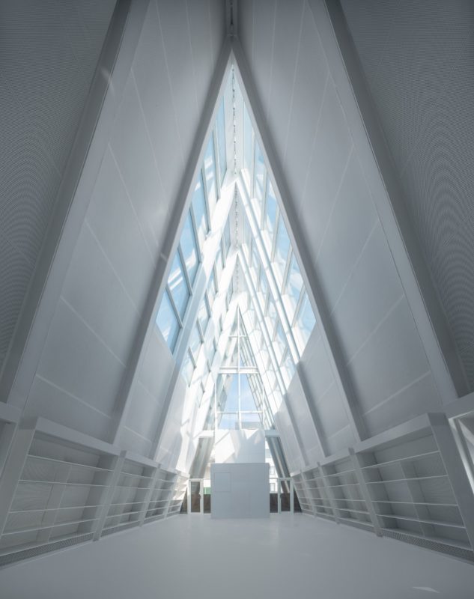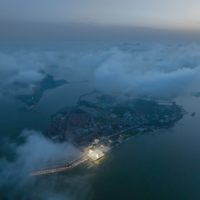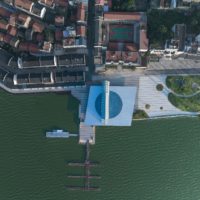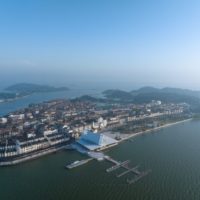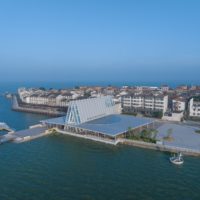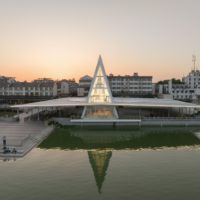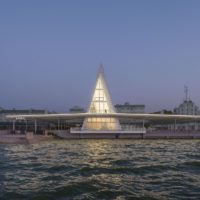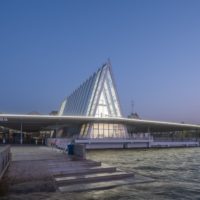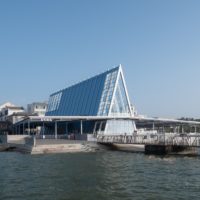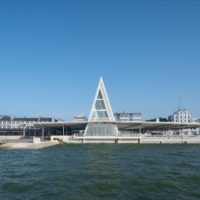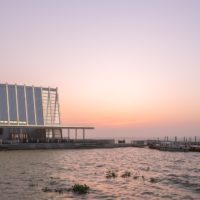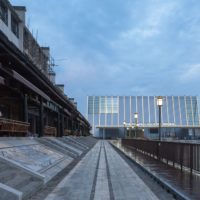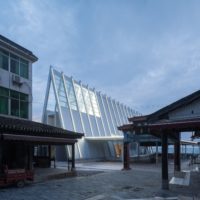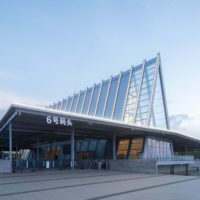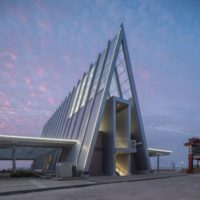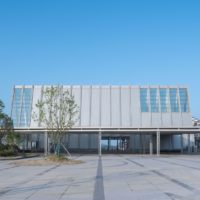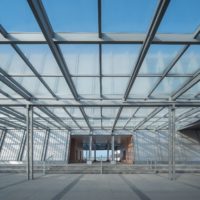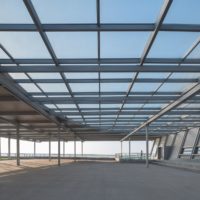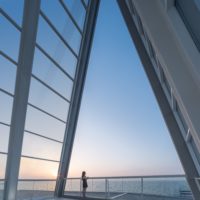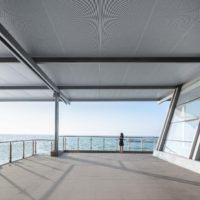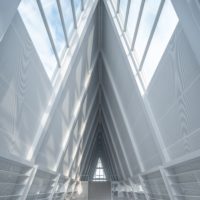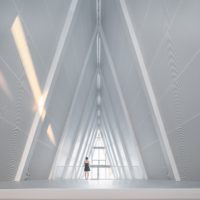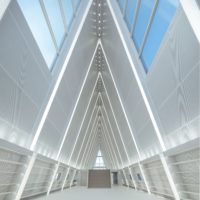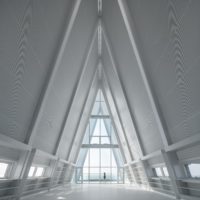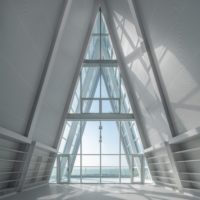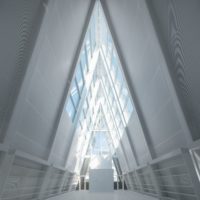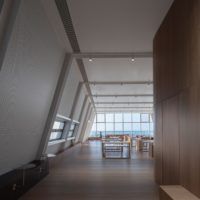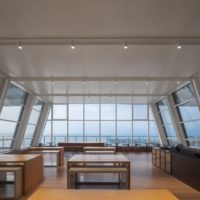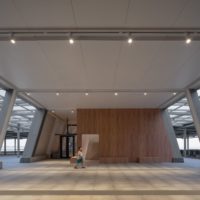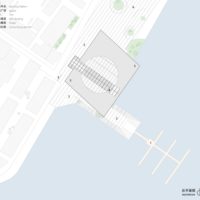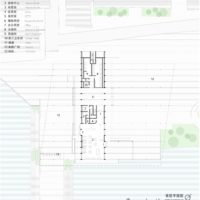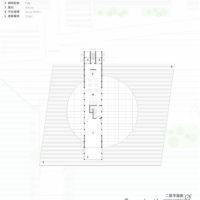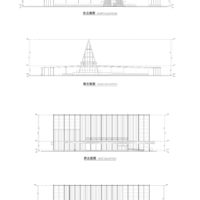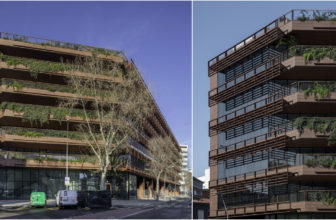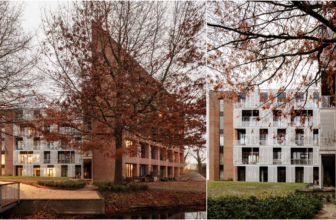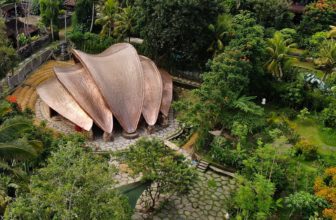Liangzi Island Off-island Pier is located in Liangzi Lake, south of Ezhou, far from Wuhan. For weather conditions such as rainy or foggy ones, drivers might find it difficult to see ahead, and hence, it may seem like they are out on a sea voyage. As the night was falling and the ferry for our return trip was about to leave, I felt the urge to mark the island a peculiar place, where there would be some journey in the usual rituals of reaching and leaving.
I came up with a variety of concepts suitable for my project, such as “fisherman’s lights,” “lighthouse,” and “watching the sunset” as a symbolic focal point for the activity. The poets and the rhetoric are more often appealing, but they may forget an essential step – getting to and leaving the island.
This produces a loop with a visitor’s center layout opposite the two greenhouses, with an elevated visitor center in the middle. The tent design becomes a striking element of this spatial art creation. The circular platy roof with glass skylight will help distribute the natural light in the entrances towards the main building. Beam clamps installed at the bottom of the canopy columns reduce the visual weight of the supporting system by adding the number of columns and their size, so a lighter overall look is achieved throughout the whole construction.
The planning of Liangzi Island Off-island Pier is based on the 3-meter pillar columns that influence how the square’s landscape pavement is designed and which is still adhering to the 3-meter grid. A class of specially produced silver-gray aluminum-magnesium-manganese plates with a width of 300mm, which matches the 3-meter dimensions of the modular design rather than the standard 330mm width, covers the roof. The oblique-plated aluminum alloy columns, shaped like an ‘I’ entwined, will create a strong visual effect, whilst the double-row lines will also resonate with the double-column lines under the sunlight down the canopy.
The visitor center perched at the center of the canopy performs a dual function. The area downstairs provides for standing and distribution requirements when traffic is slow, and the vast second story acts as a “lighthouse” in the water area.
In the second story, they arranged a horizontal window at eye level. This window directs a person’s vision towards the sky and the lake while doing an innovative job by blocking the cluttered architectural background of the island located behindLiangzi Island Off-island Pier.
Front diagonals enhance the lines of the triangle you direct toward the lake, and the different light courses from skylights give life to the pure square space. The beauty of the lake encompasses one insideLiangzi Island Off-island Pier , while the vast sky is experienced indoors, imparting depth to emotions as one inhales and gets refreshed by the scent of Liangzi Island Off-island Pier.
Preject Info:
Architects: UAO Design
Area: 2290 m²
Year: 2023
Photographs: Yilong Zhao
Manufacturers: Hubei Yudian Glass Co., Ltd. , Wuhan Changye Trading Co., Ltd., Zouping Zenwin Aluminum Technology Co.,
Lead Architects: Tao Li
Country: China
City: Liangzi Lake
- ©️Yilong Zhao
- ©️Yilong Zhao
- ©️Yilong Zhao
- ©️Yilong Zhao
- ©️ Yilong Zhao
- ©️Yilong Zhao
- ©️Yilong Zhao
- ©️Yilong Zhao
- ©️Yilong Zhao
- ©️Yilong Zhao
- ©️Yilong Zhao
- ©️Yilong Zhao
- ©️Yilong Zhao
- ©️Yilong Zhao
- ©️Yilong Zhao
- ©️Yilong Zhao
- ©️Yilong Zhao
- ©️Yilong Zhao
- ©️Yilong Zhao
- ©️Yilong Zhao
- ©️Yilong Zhao
- ©️Yilong Zhao
- ©️Yilong Zhao
- ©️Yilong Zhao
- ©️Yilong Zhao
- ©️Yilong Zhao
- ©️Yilong Zhao
- ©️Yilong Zhao
- ©️Yilong Zhao
- Master Plan
- First Floor Plan
- Second Floor Plan
- Elevatin


