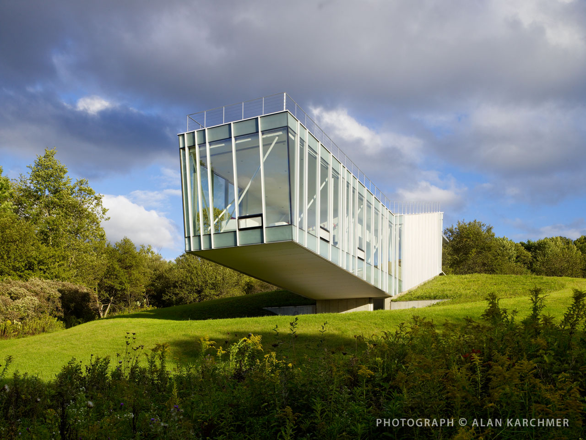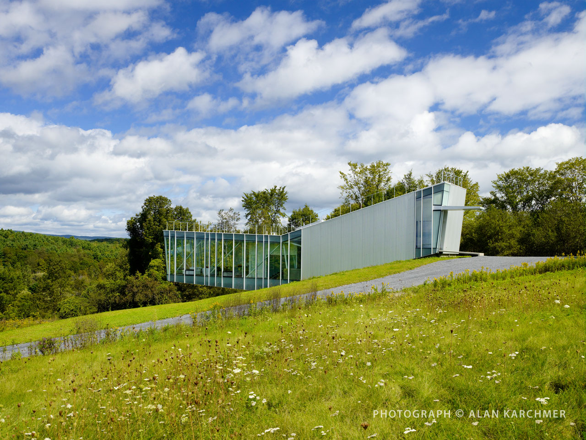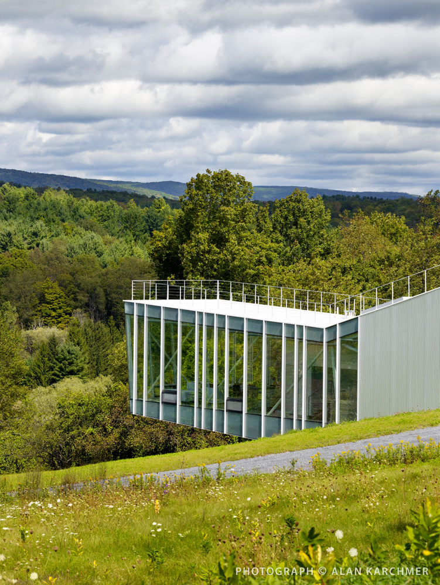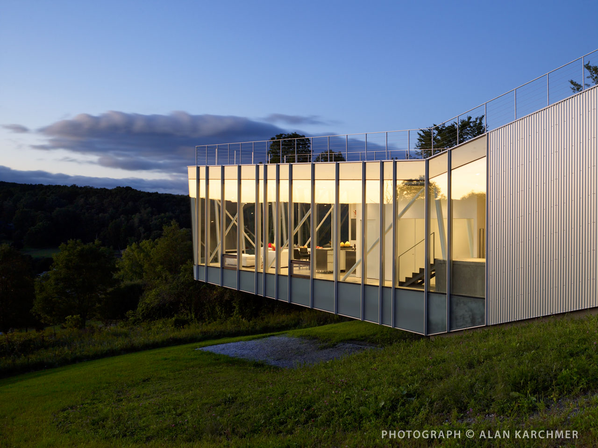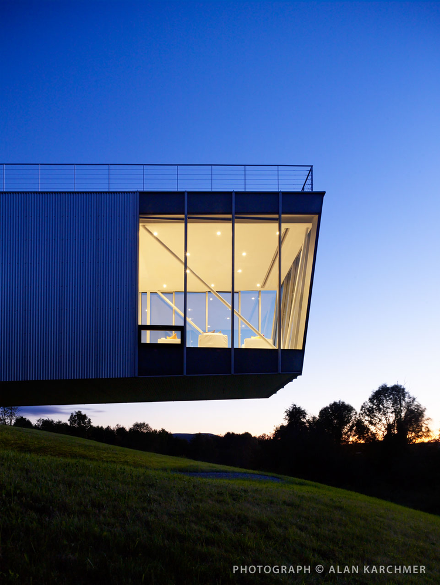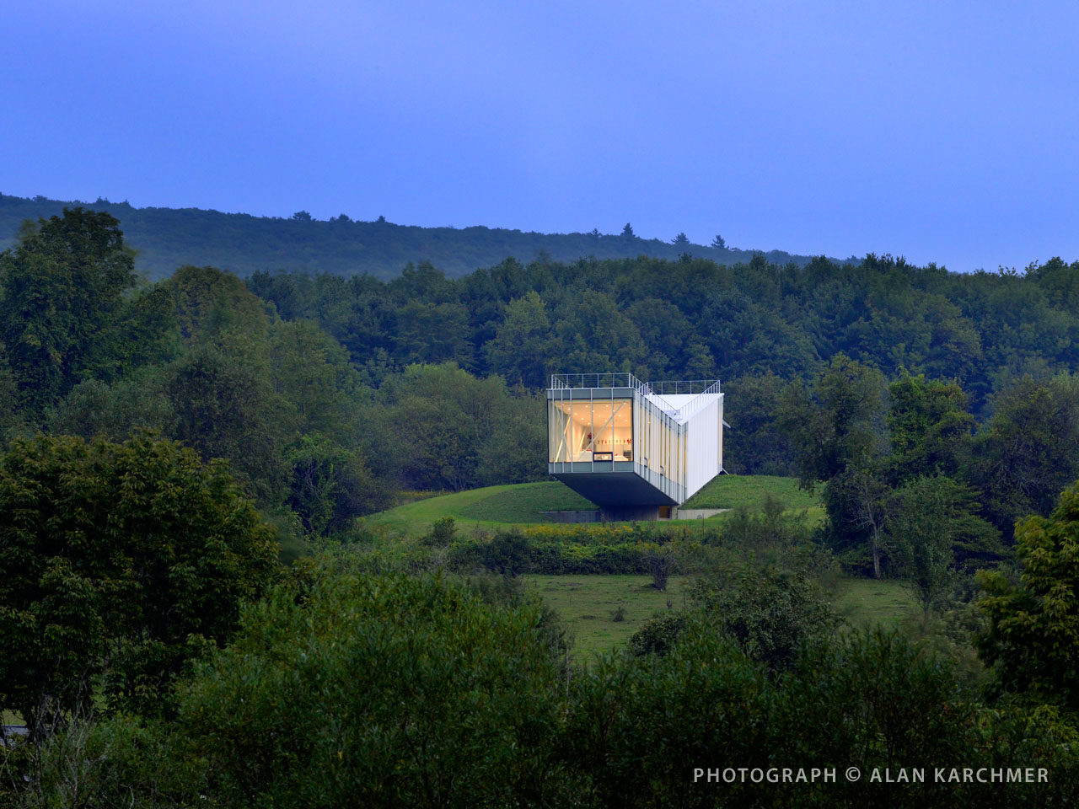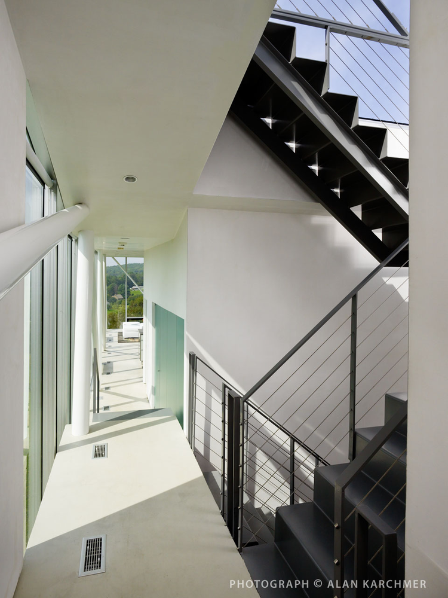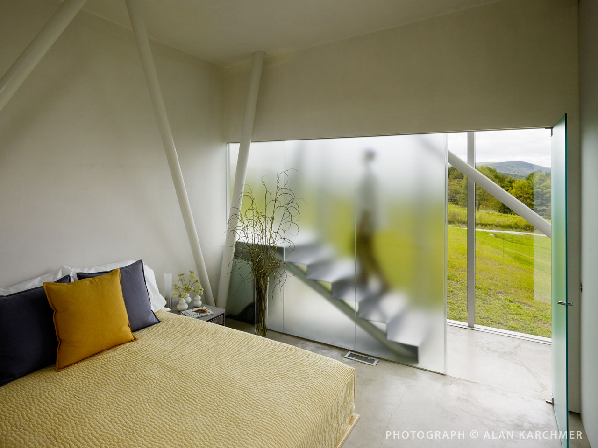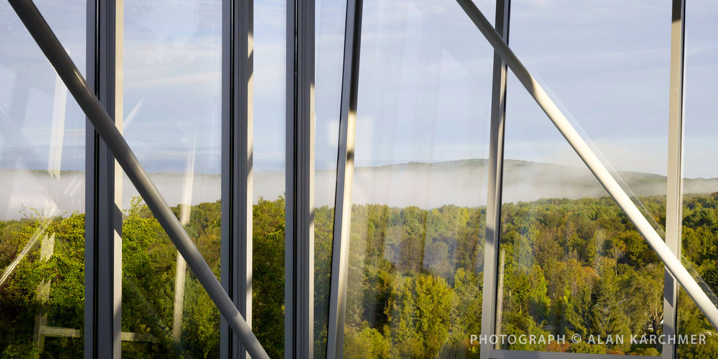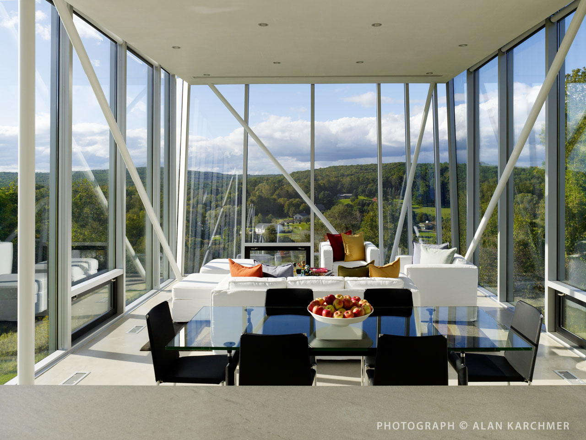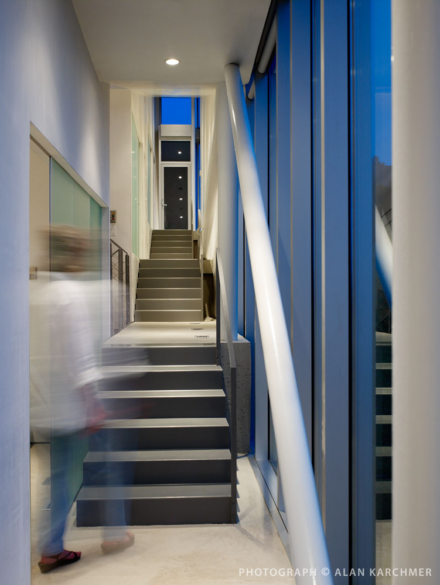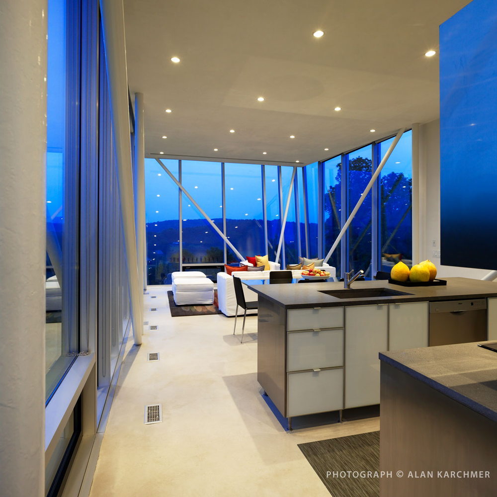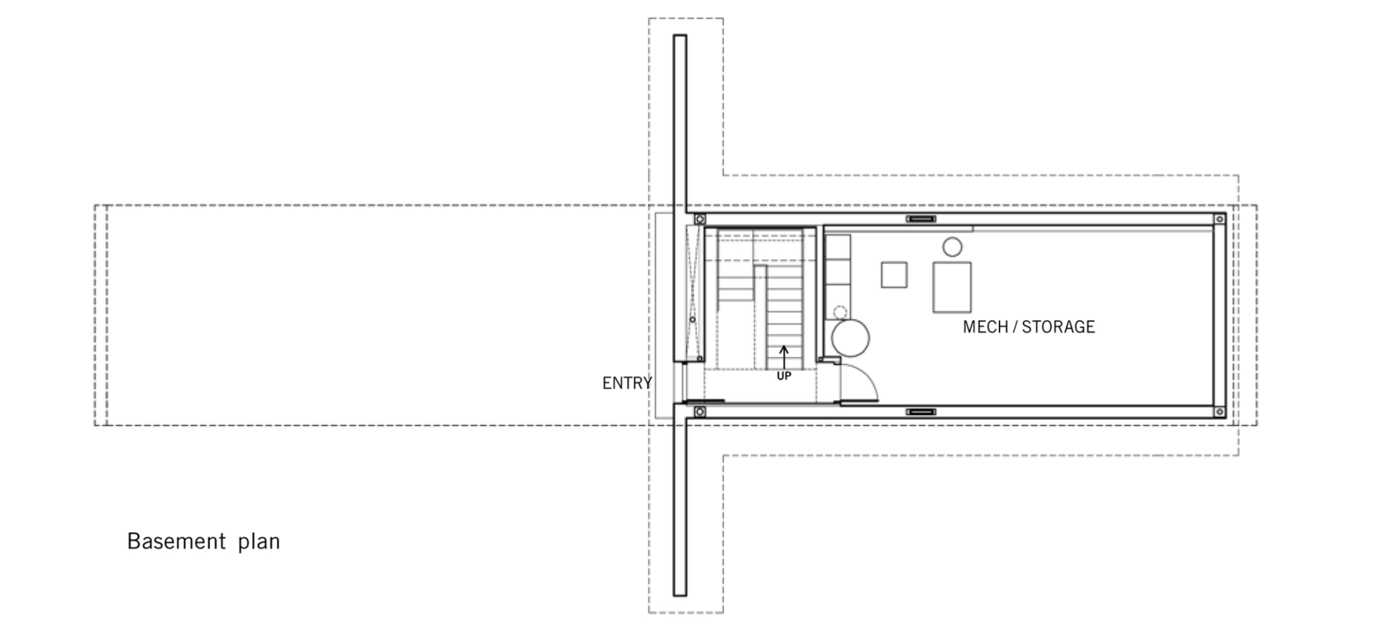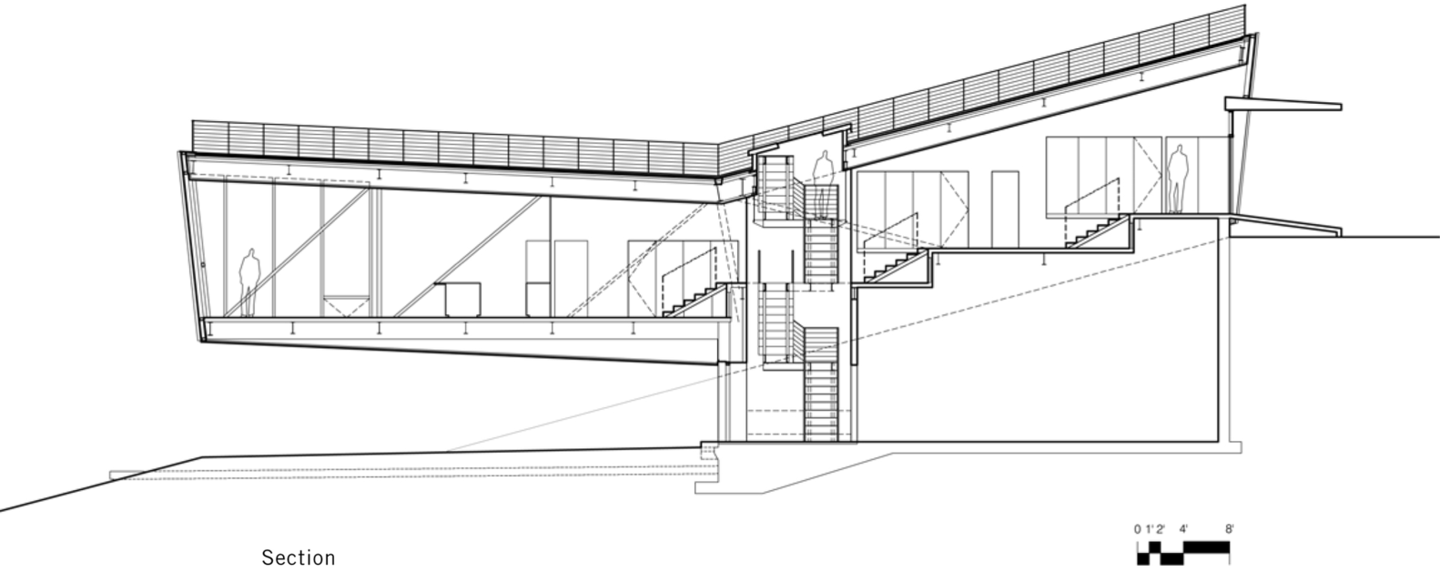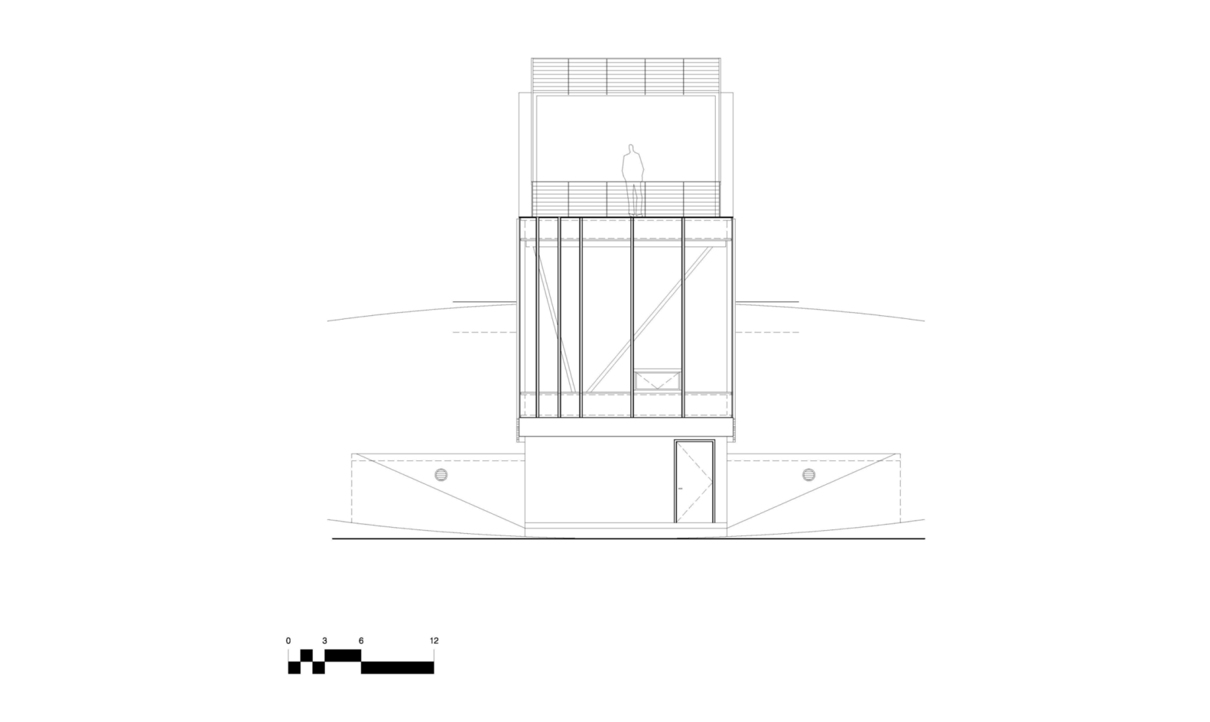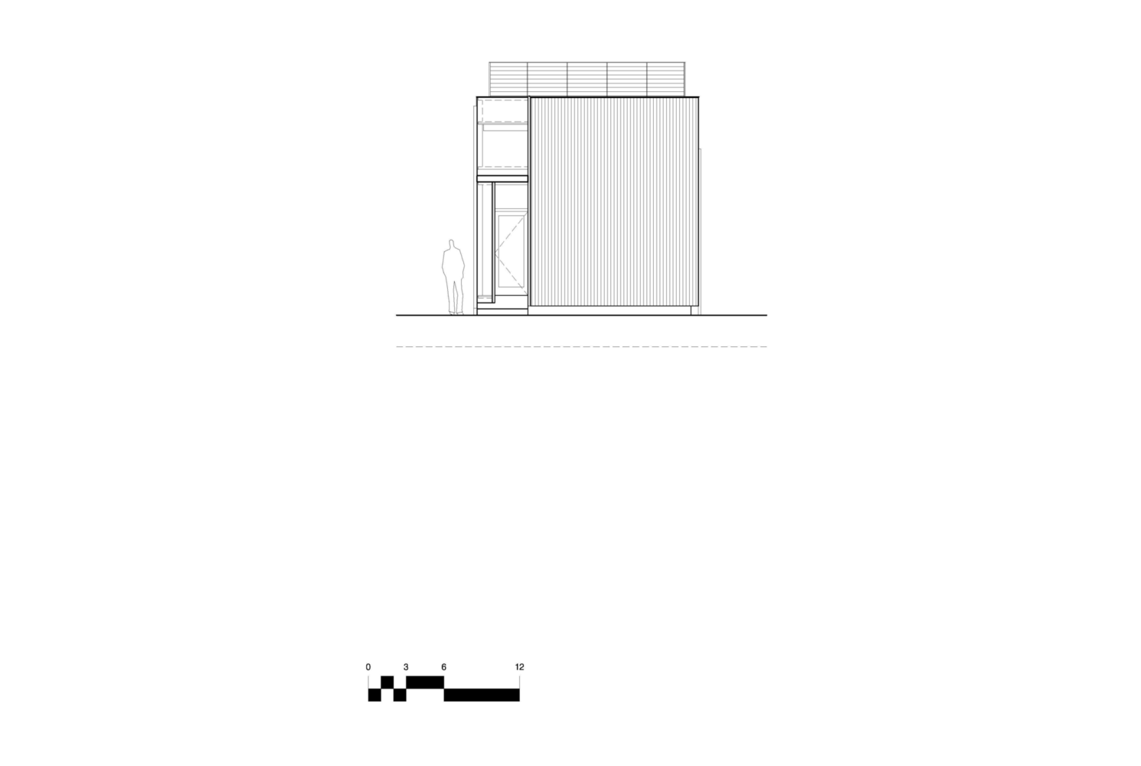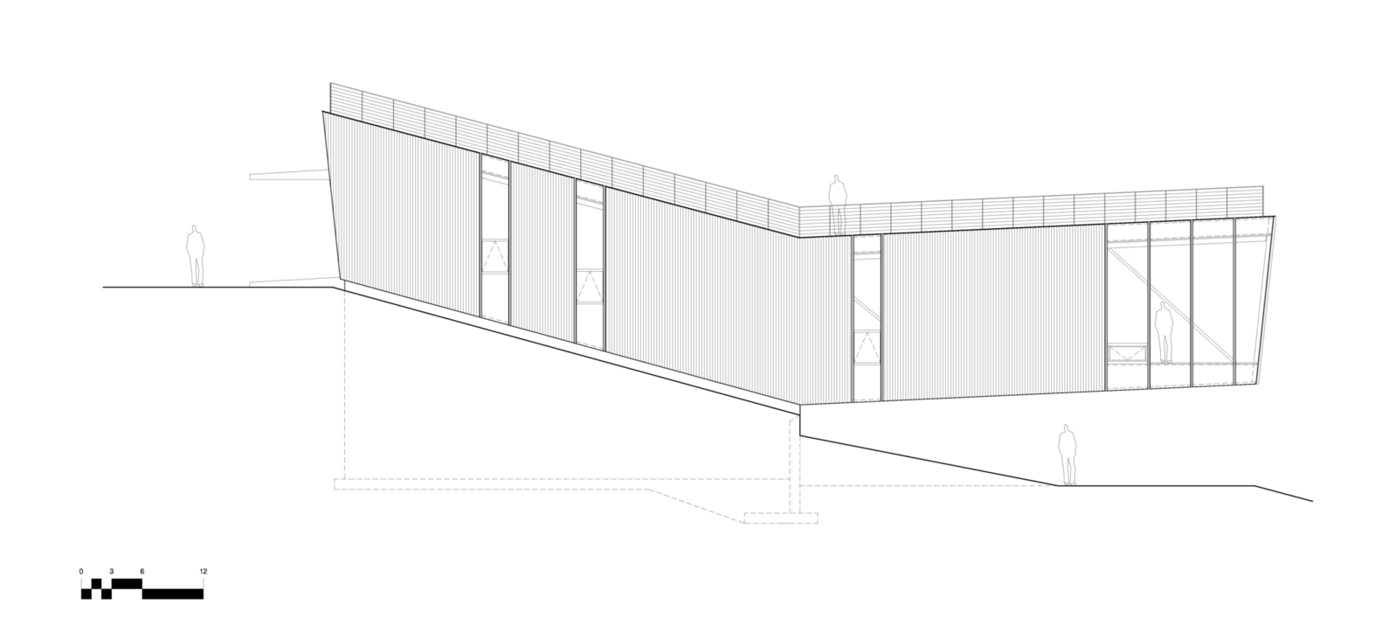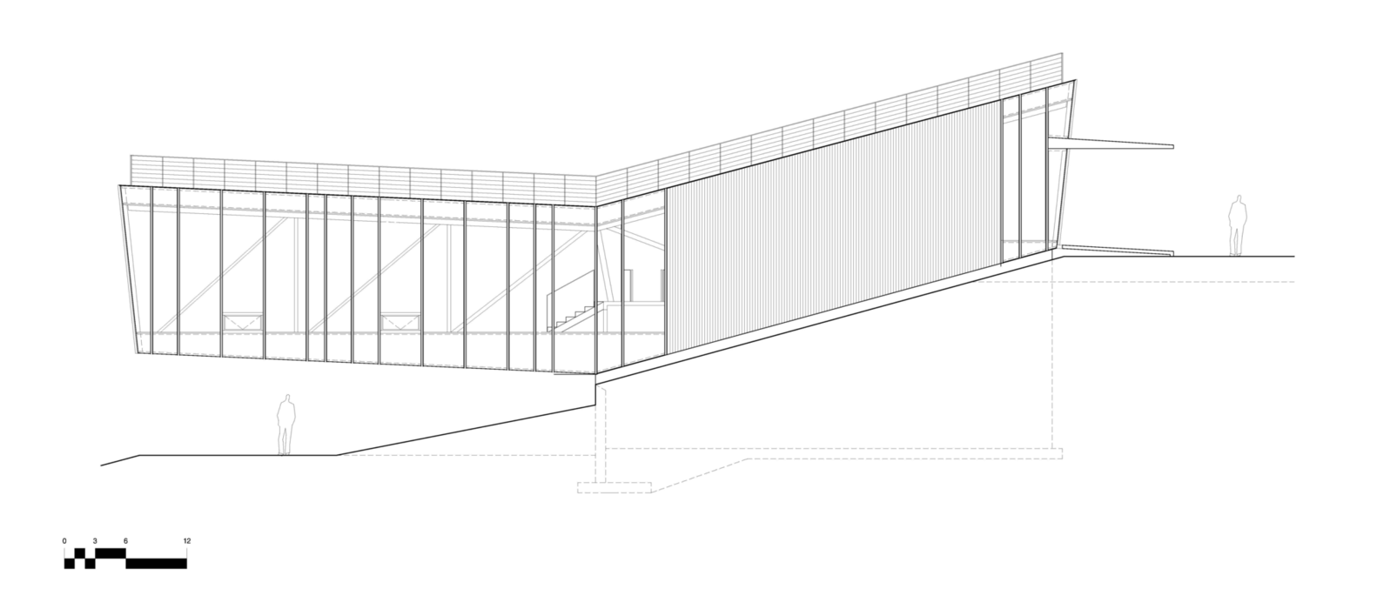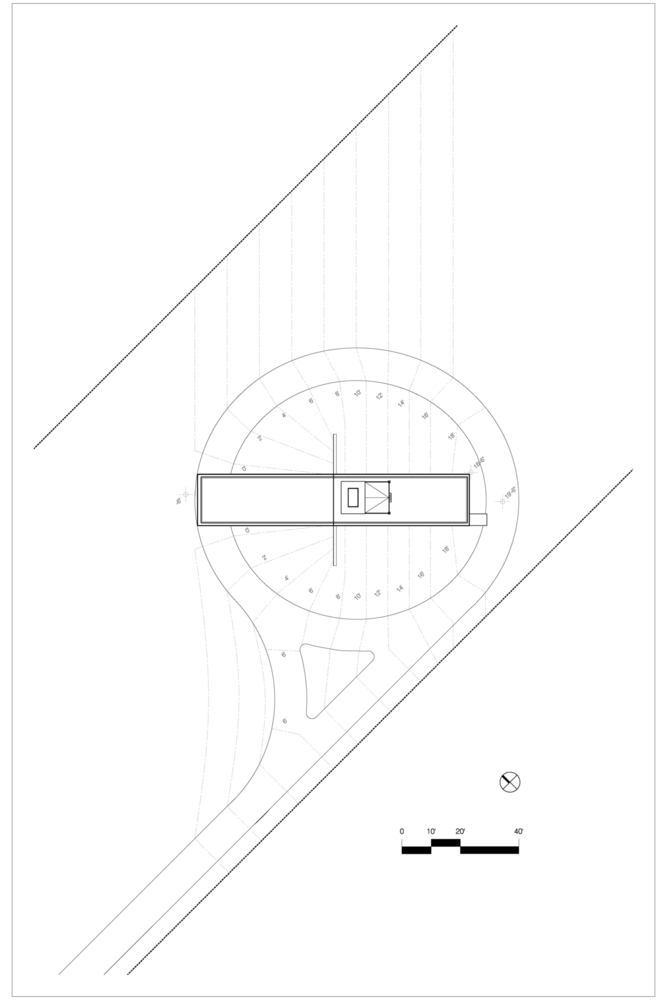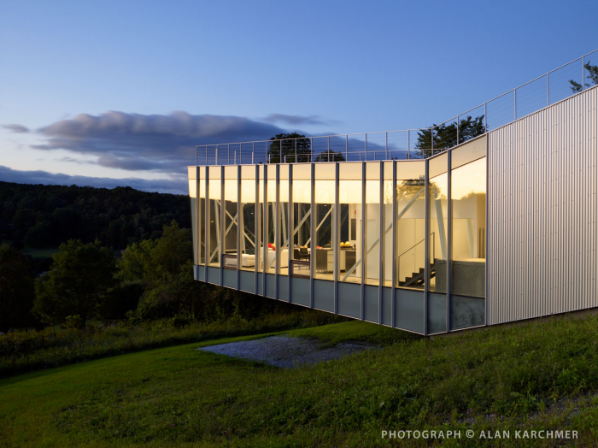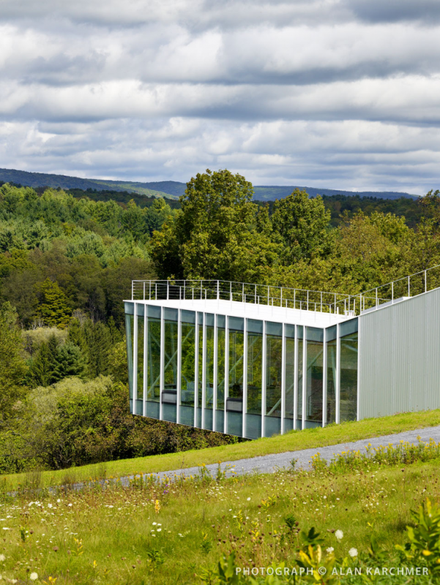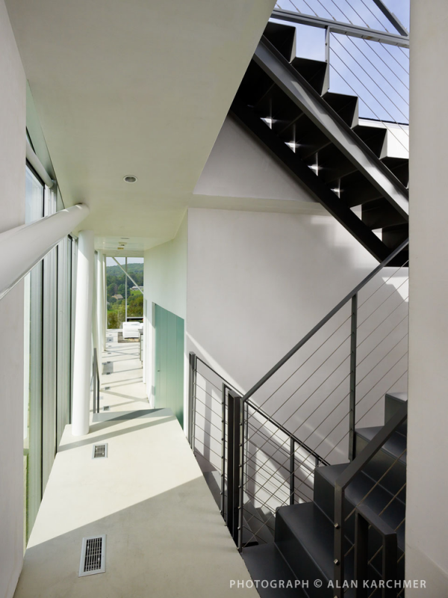Sometimes building is inseparable from its inspiration. Or perhaps better put, sometimes a building is so strongly tied/reminiscent of the thing which inspired its creation and yet we cannot see it. However the moment we are primed with this knowledge, the thing- building, lamp, whatever- is immediately ‘readable’. And the somewhat damning thing is that once this happens you can’t go back to ignorance. Well, what better way then, than to start this one out with what inspired it? 
The Tanglewood 2 residence, designed by Schwartz/Silver Architects is conceived of as a secondary residence for the architect’s violinist wife. It was inspired by the observation of a Grand Canyon sunrise from the edge of a precipice which jutted out over the canyon. It is a 45 foot cantilever that extends out over a sharp slope. Behind and below the cantilever is space for three bedrooms and a living room.
The building which seems to reach out over its site towards some distant point is not a rock and the site not a Grand Canyon, but the effect on the human psyche is very much the same. Humans seem to have this evolutionary thing about commanding the higher ground. Probably because we have been both predators and prey at some point or another over the last 50-100 thousand years.
The house and its cantilever are anchored by a basement which provides the necessary weight to resist the overturning moment. Once the counterweight is provided for, the question is really one of proper girder size and the all-important cross bracing. Cross bracing and girders form a sort of truss and enable the views from the main room to remain fairly open over the Berkshire Hills. Steel, concrete and aluminum work together to create a unique abode, markedly and refreshingly different from its neighbors.
