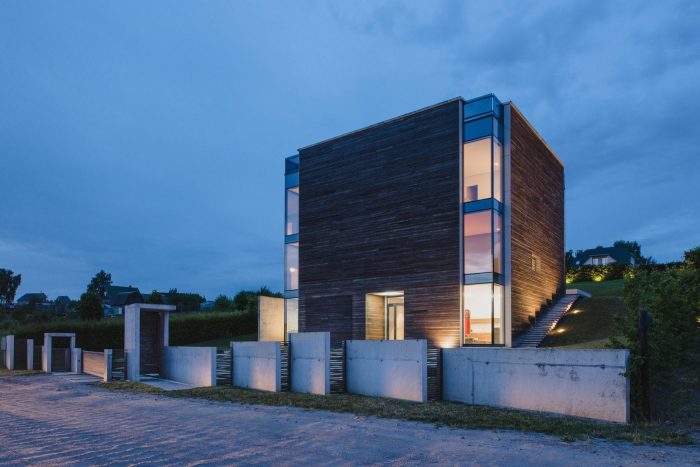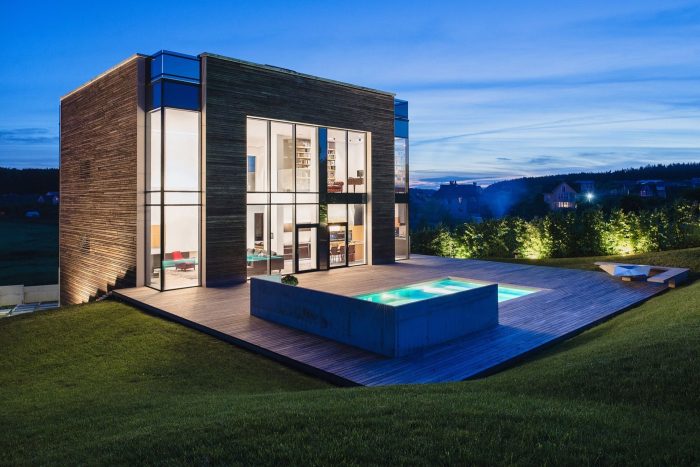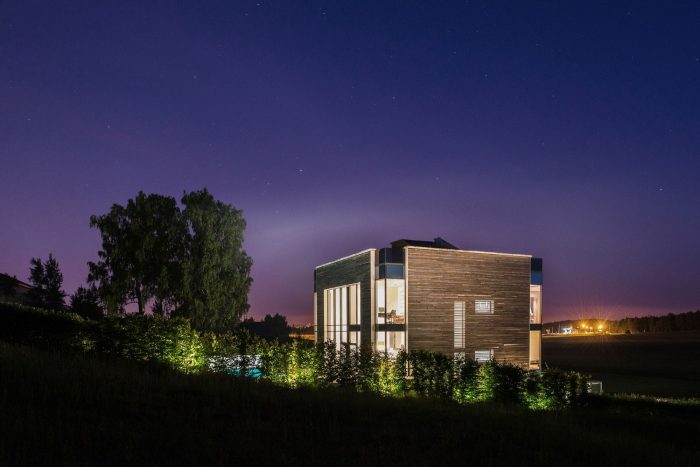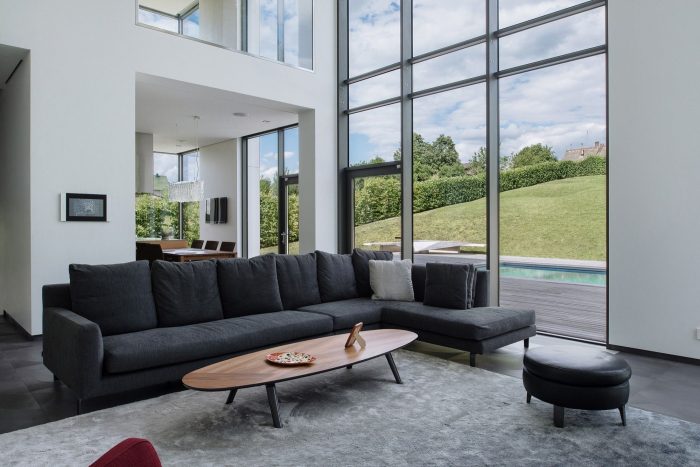House A designed by Igor Petrenko, The main objective was to project a comfortable and functional home for one family. The house had to be designed without unnecessary decoration with the use of “clean” natural and beautifully-aging materials, such as wood, concrete, glass. Later, the owner of the house has formulated the title of this style as “functional minimalism”.
The house is a cube, embedded into the hillside. Wall materials are reinforced concrete (the outer walls of the 1st floor) and a brick. Floor slabs are monolithic reinforced concrete. Vertical surfaces between the windows and wooden facades are made of cement-fiber panels with concealed fastening. The main material of the facade finishing is larch saturated with a substance, which protects from ultraviolet radiation, but does not prevent natural aging. This allows the house to appear differently in each of the seasons.
In the western part of the site, from the side of the road, there is a guest parking and entrance to the house. On the ground floor is a garage, hallway, storage room, boiler room, exit the sauna room to an outdoor terrace with a swimming pool, which is adjacent to the house on the east side. On the second floor are two bedrooms, a living room, and a kitchen-dining room. Fireplace in the living room with a bar is designed according to the proportions of the facade of the house. The lower part of the fireplace is a sheet of stainless steel, hovering above the floor.
On the east side of the house, a living room and a kitchen-dining room have access to an outdoor terrace with a swimming pool and barbecue area. Cover terrace made of larch. The sculpture, which combines the functions of a barbecue and a table, was made of stainless steel with a thickness of 10mm with inserts in teak.
On the third floor, there are two bedrooms and an open library with living room view. Above the third floor is a terrace with a magnificent view of the surrounding area.
Product Description. With Schüco Structural Glazing I wanted to create the effect of a solid glass cube held on all four sides with massive wooden surfaces.
Project Info:
Architects: Igor Petrenko
Location: Minsk, Belarus
Area: 497.0 m2
Project Year: 2016
Photographs: Kate Brichkovskaya
Manufacturers: Swisspearl, Schüco, Technonicol, Paroc
Products: Swisspearl Fiber Cement Large Size Panels
Project Name: House A
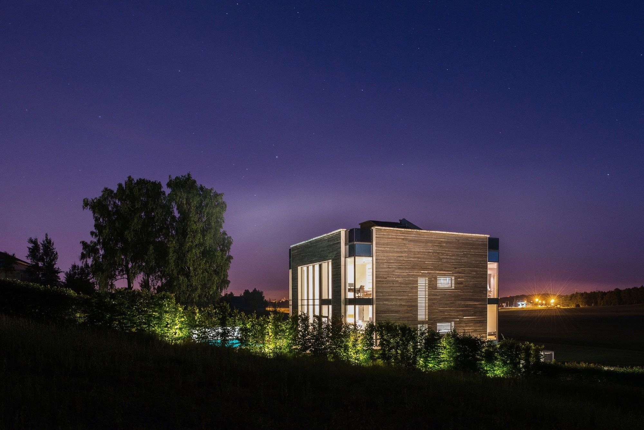
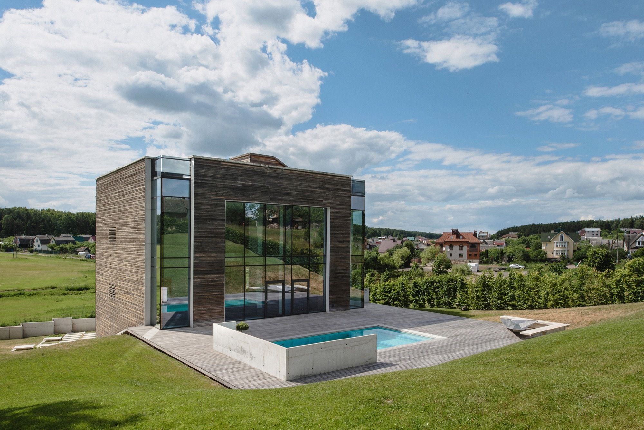
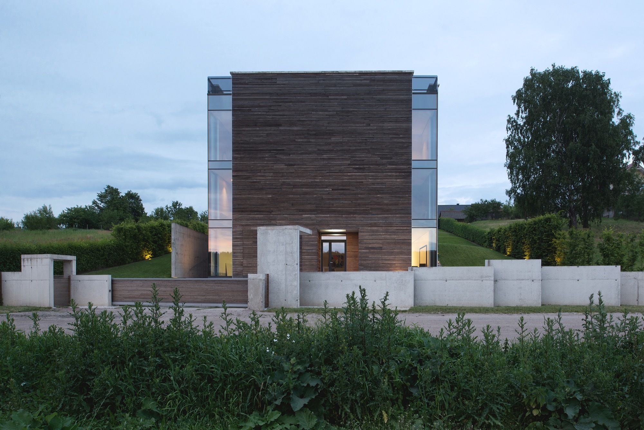
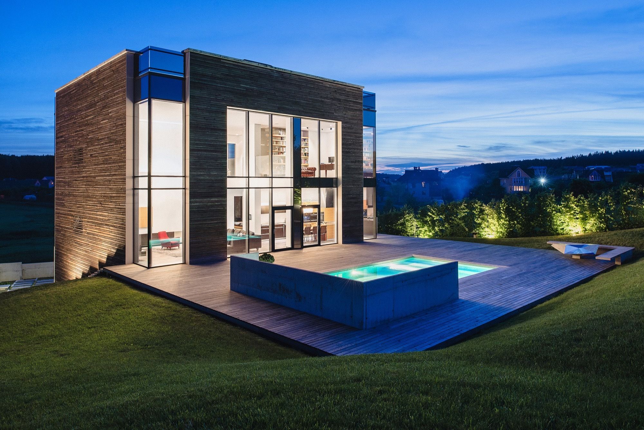
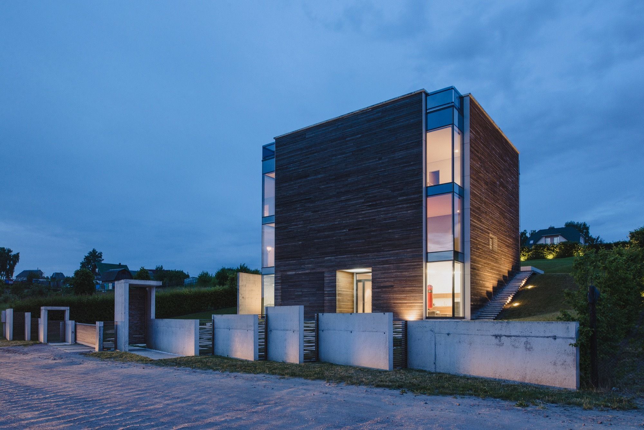
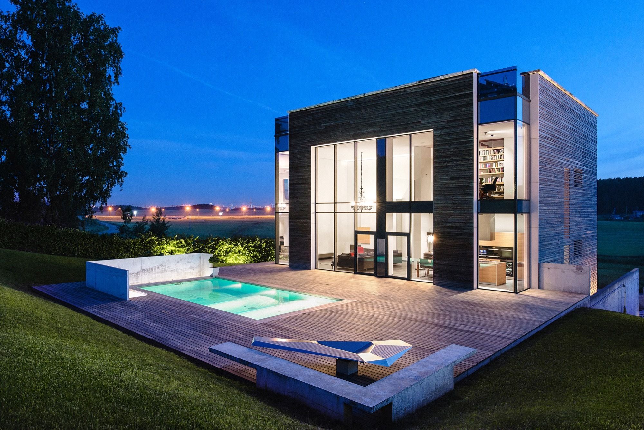
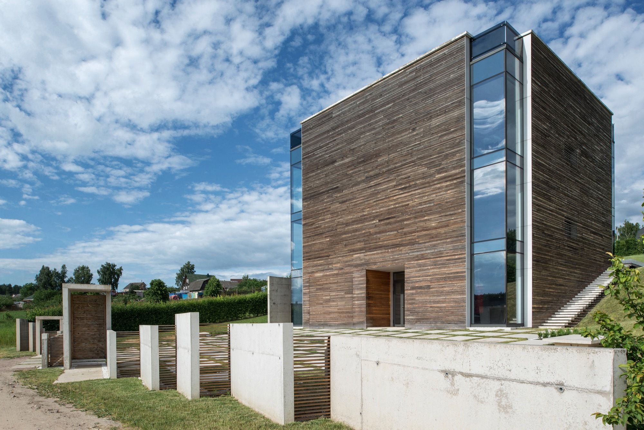
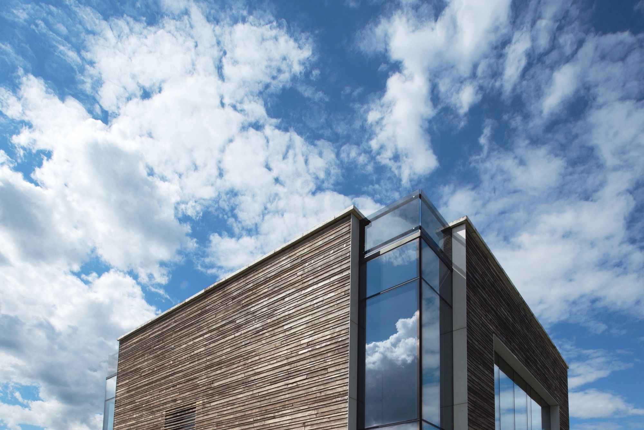
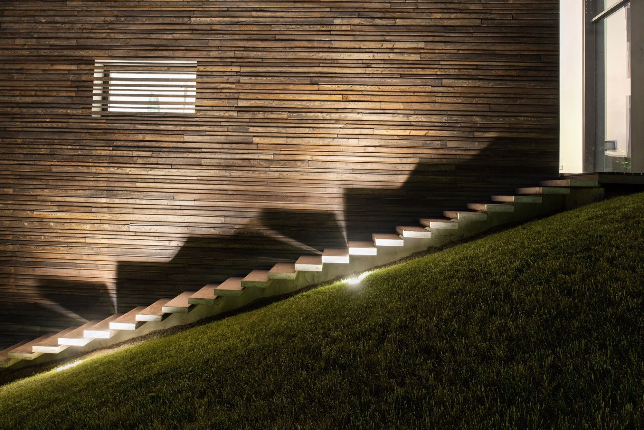
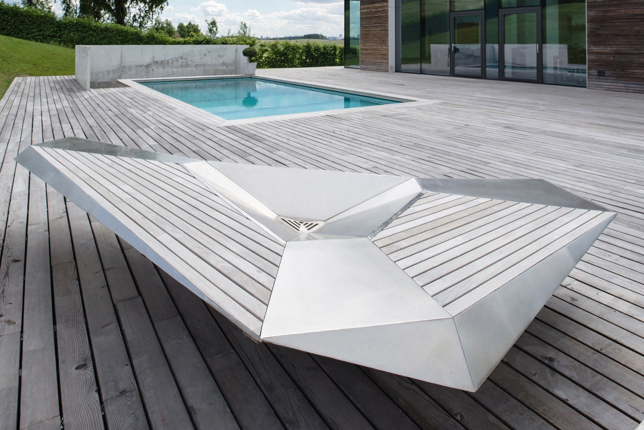
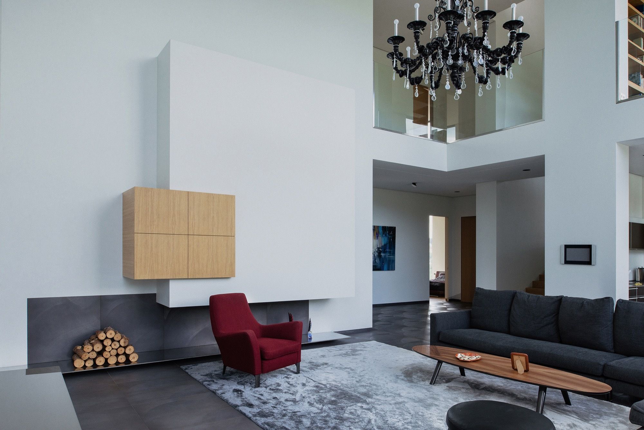
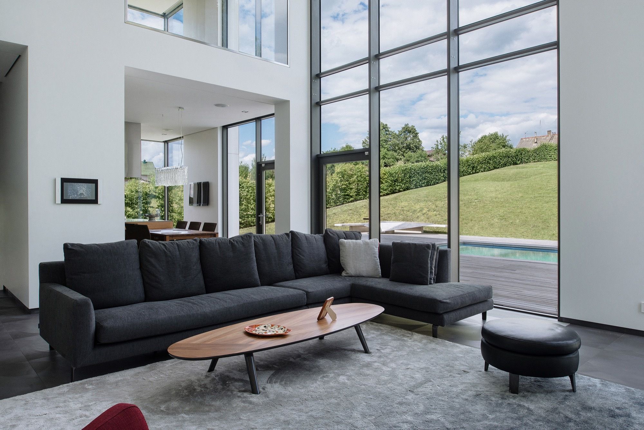
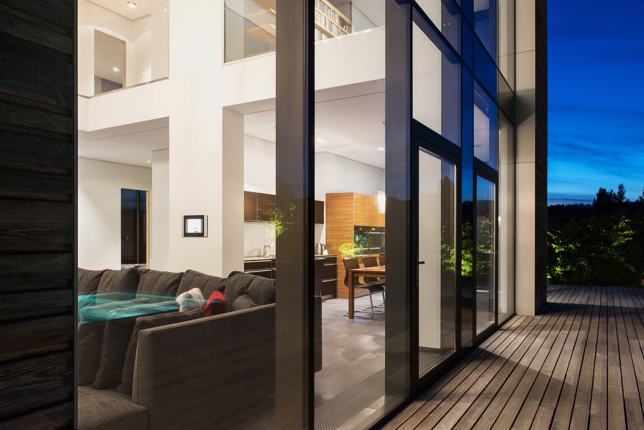
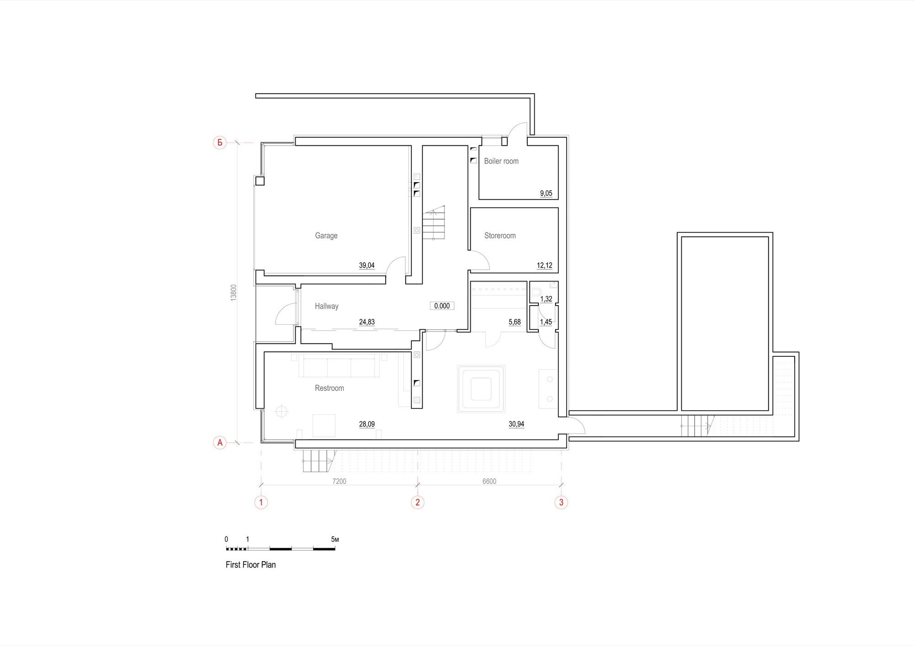
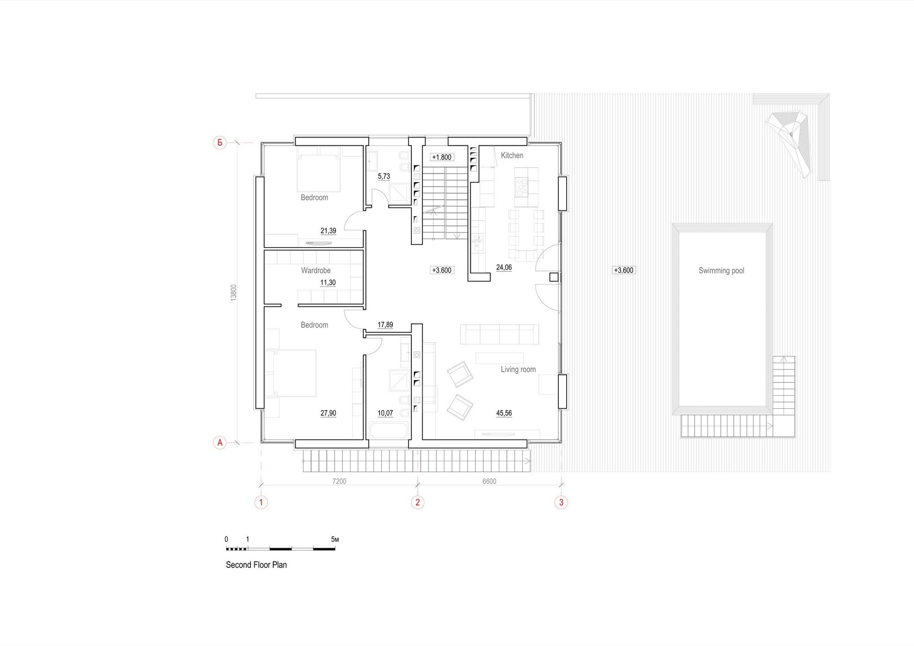
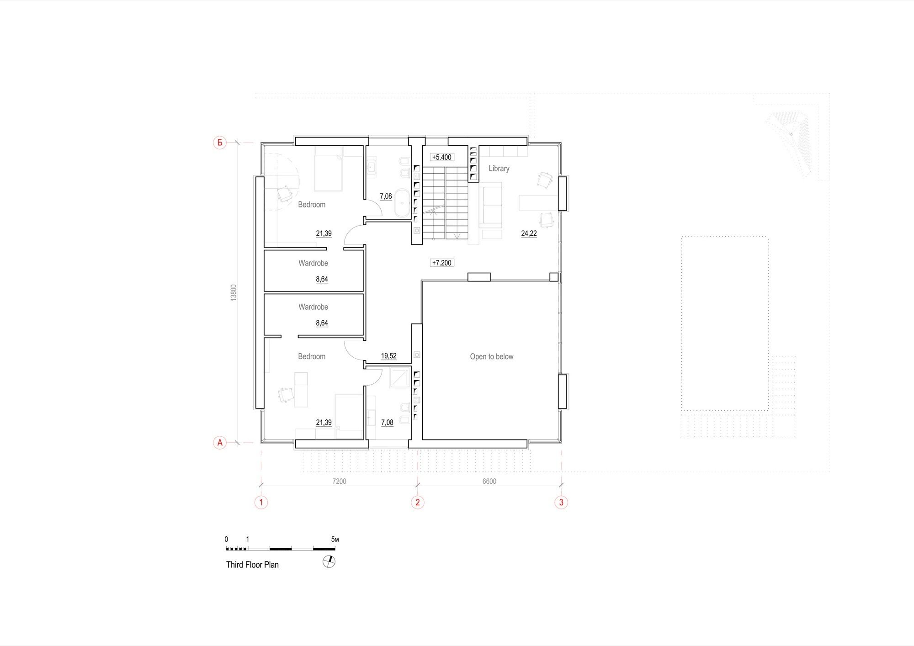
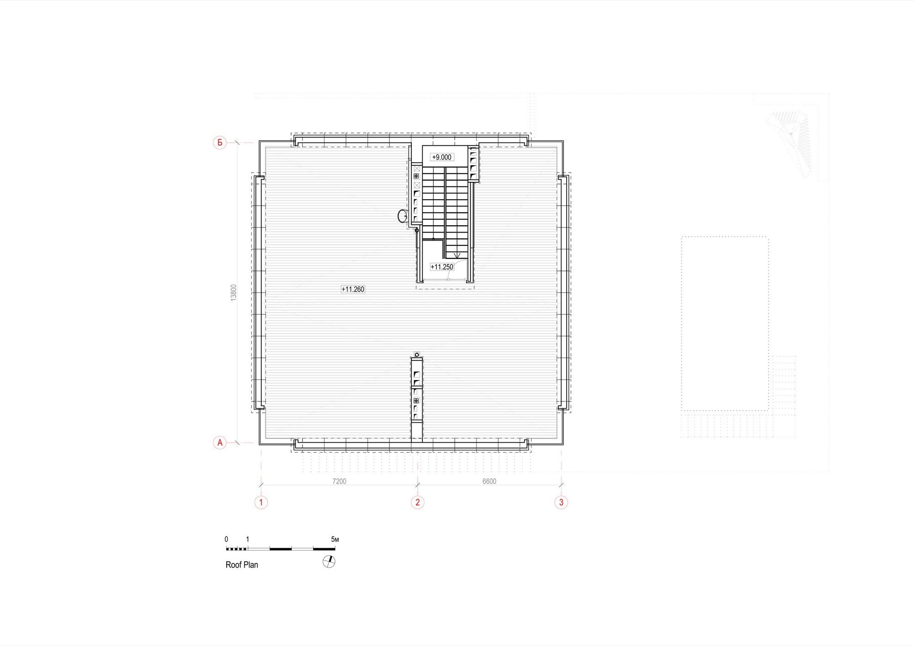
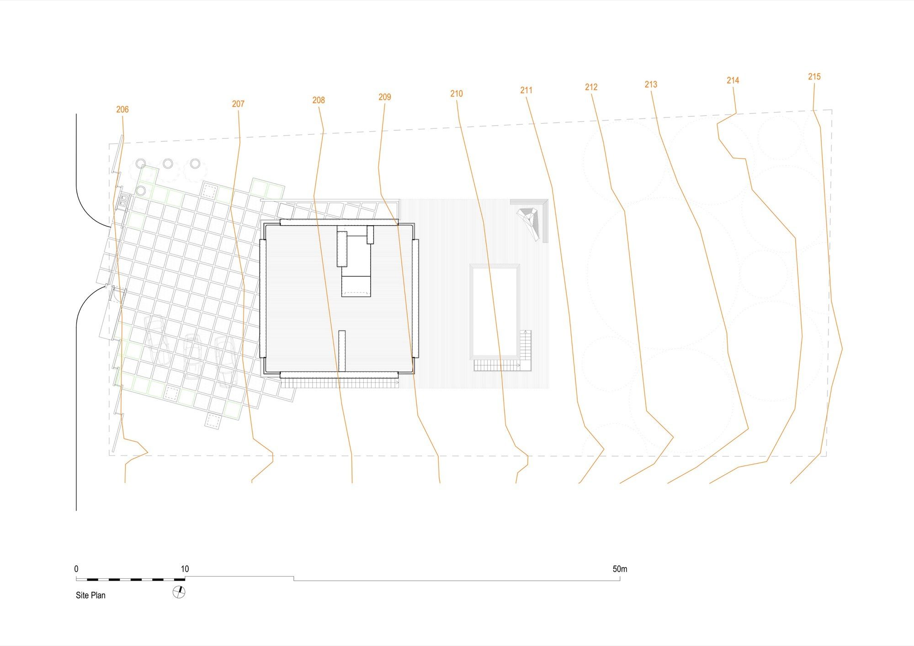
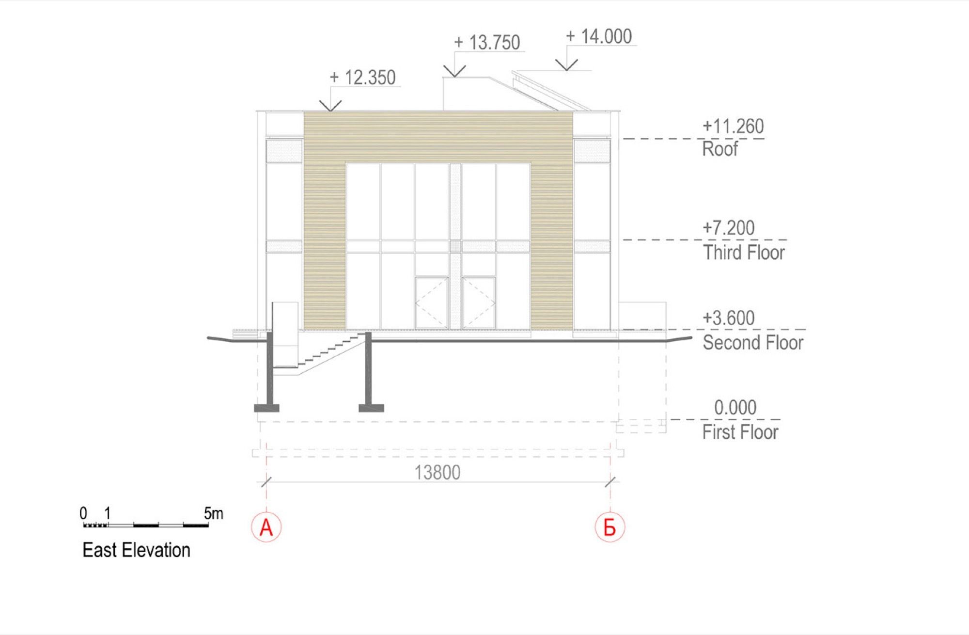
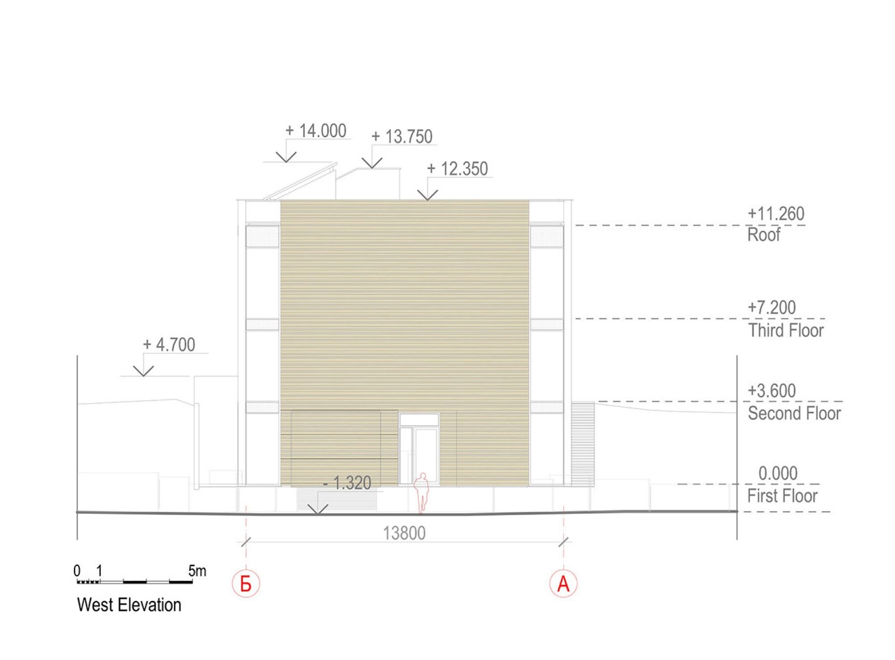
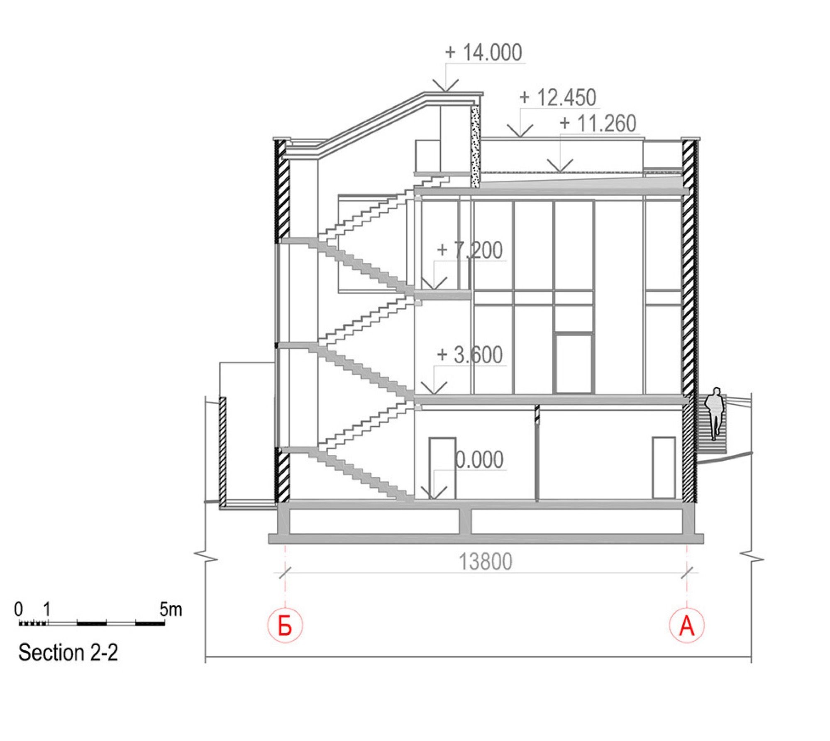
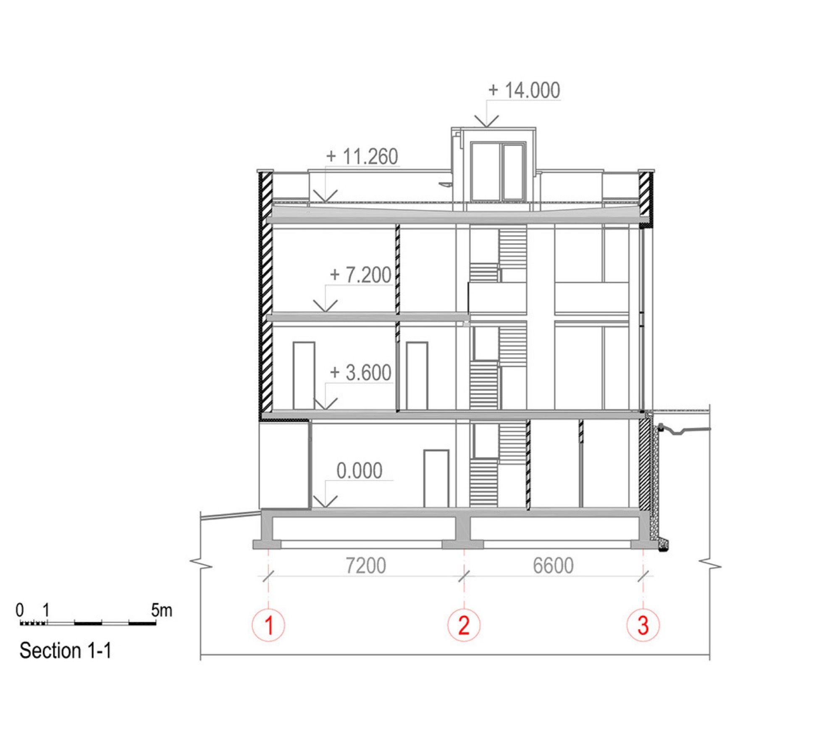
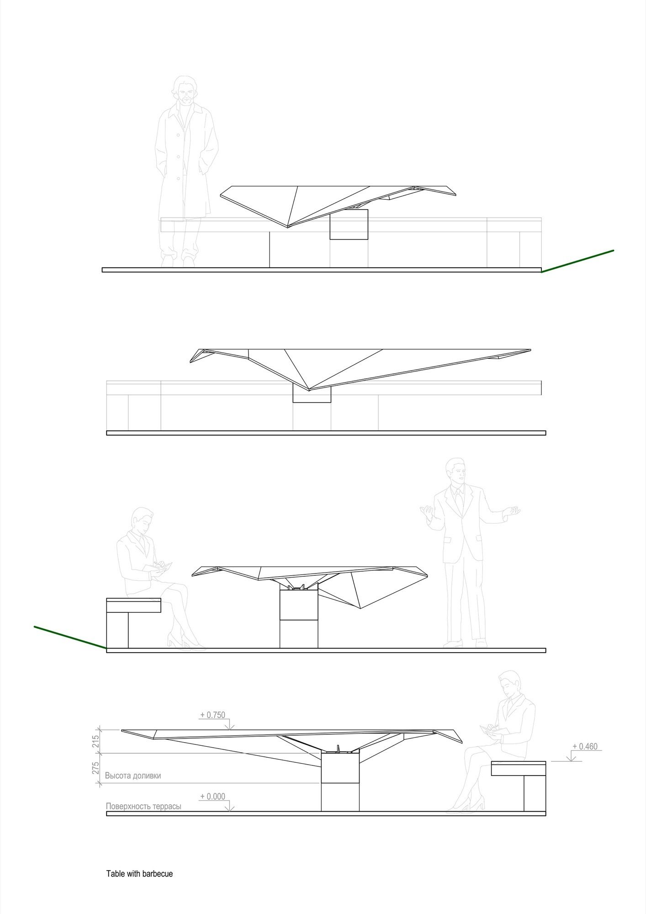
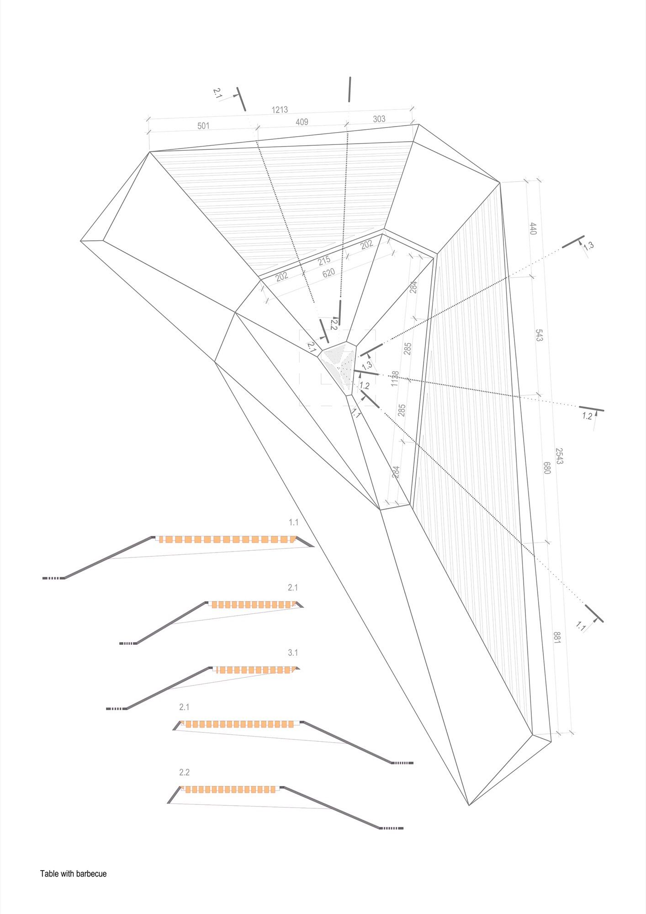
Tags: BelarusBrickConcreteGlassHouse AIgor PetrenkoKate BrichkovskayaSchücostainless steelSwimming PoolSwisspearlWood
Ruba Ahmed, a senior project editor at Arch2O and an Alexandria University graduate, has reviewed hundreds of architectural projects with precision and insight. Specializing in architecture and urban design, she excels in project curation, topic selection, and interdepartmental collaboration. Her dedication and expertise make her a pivotal asset to Arch2O.


