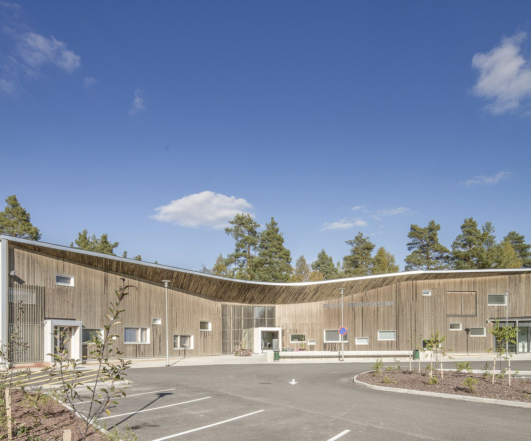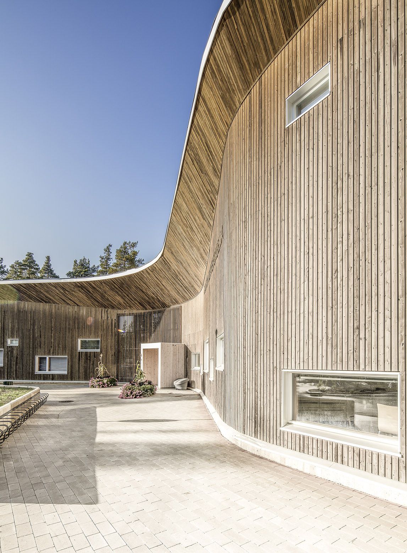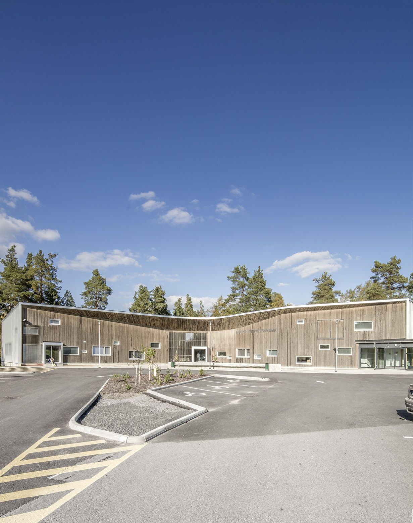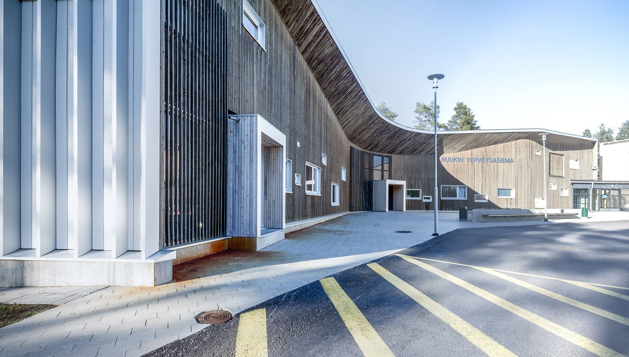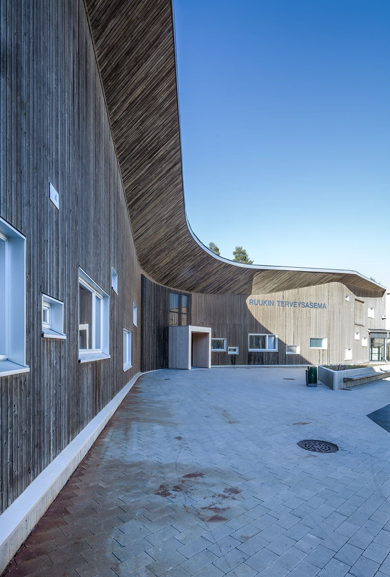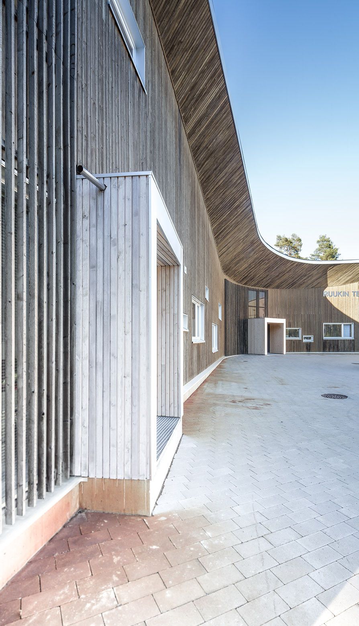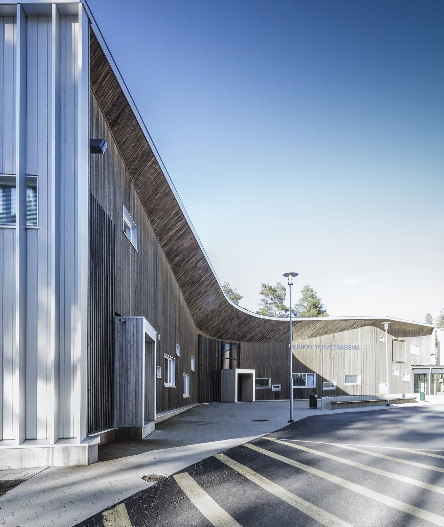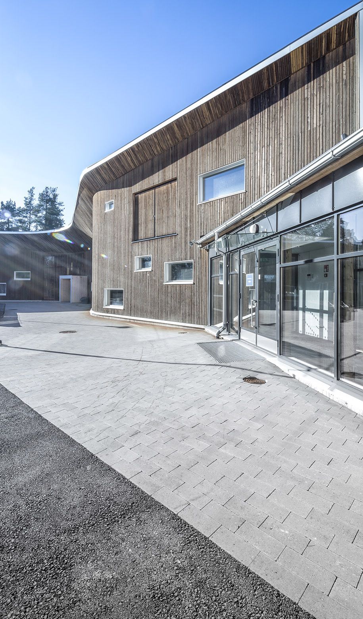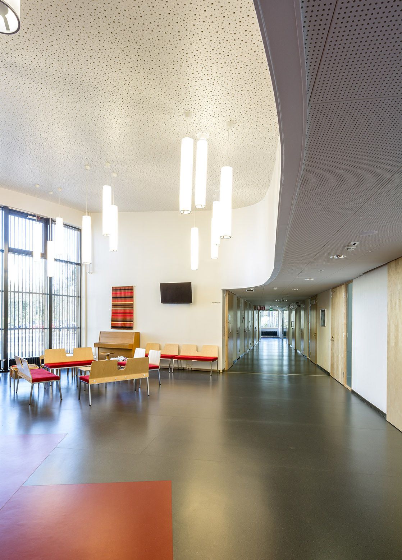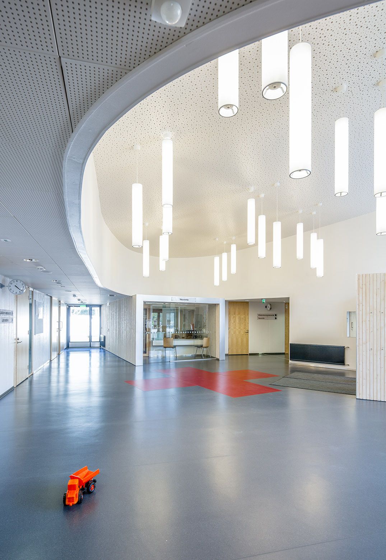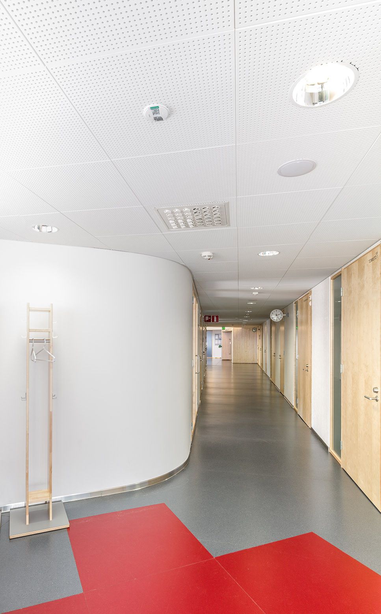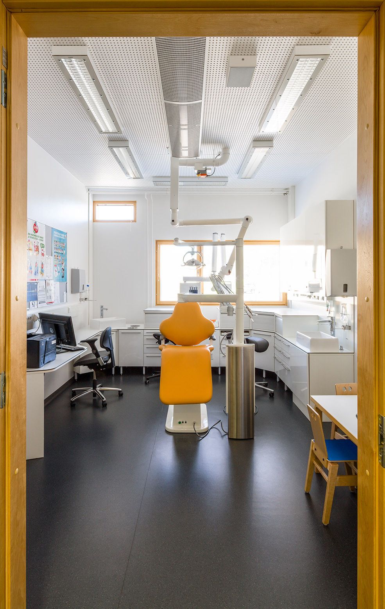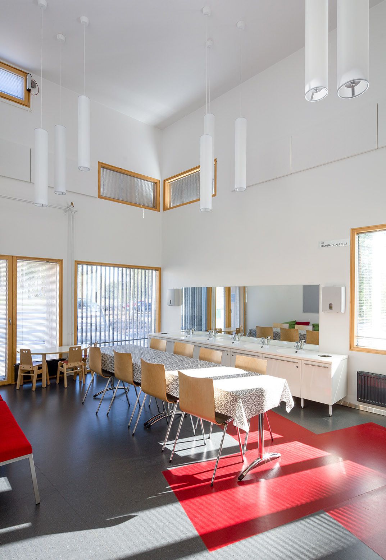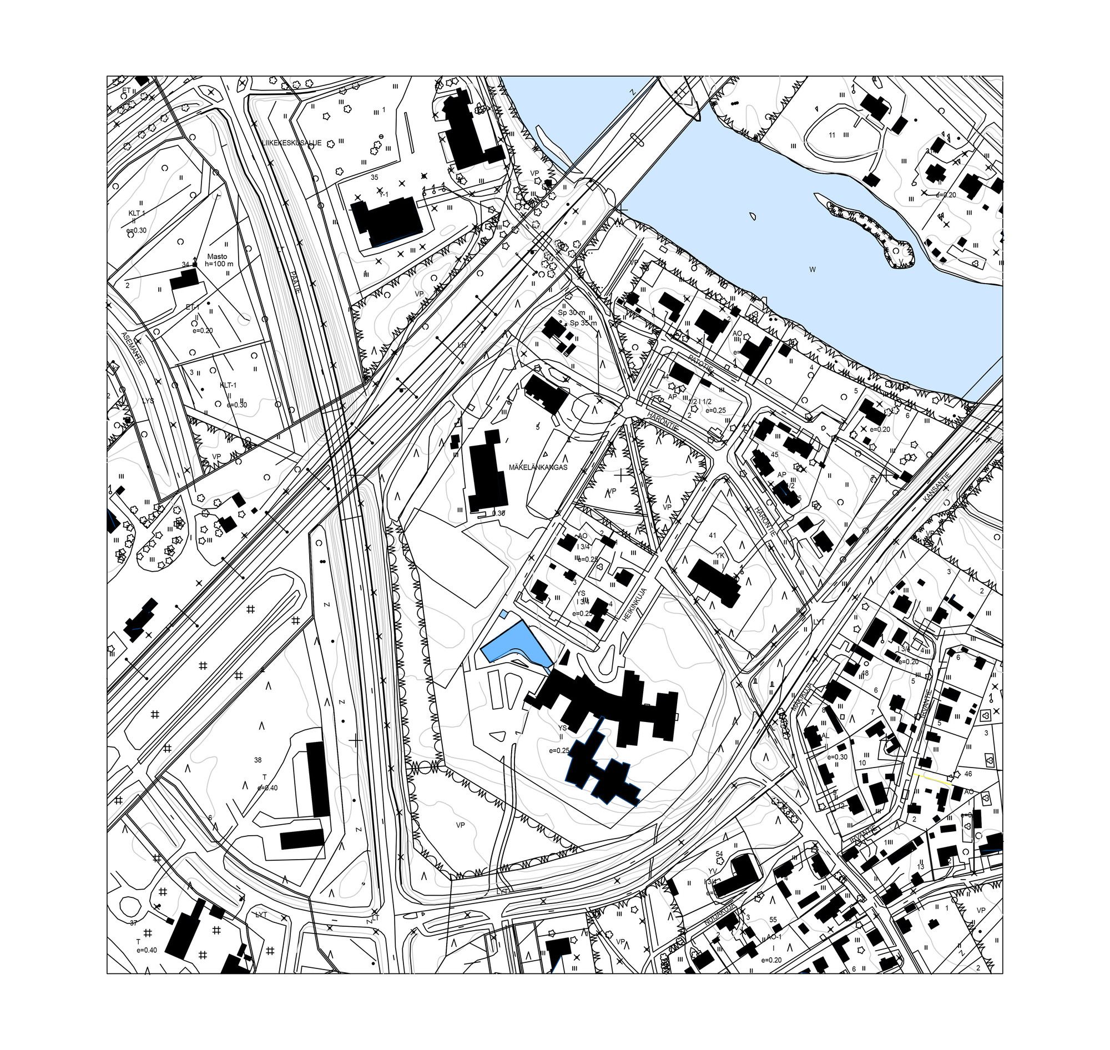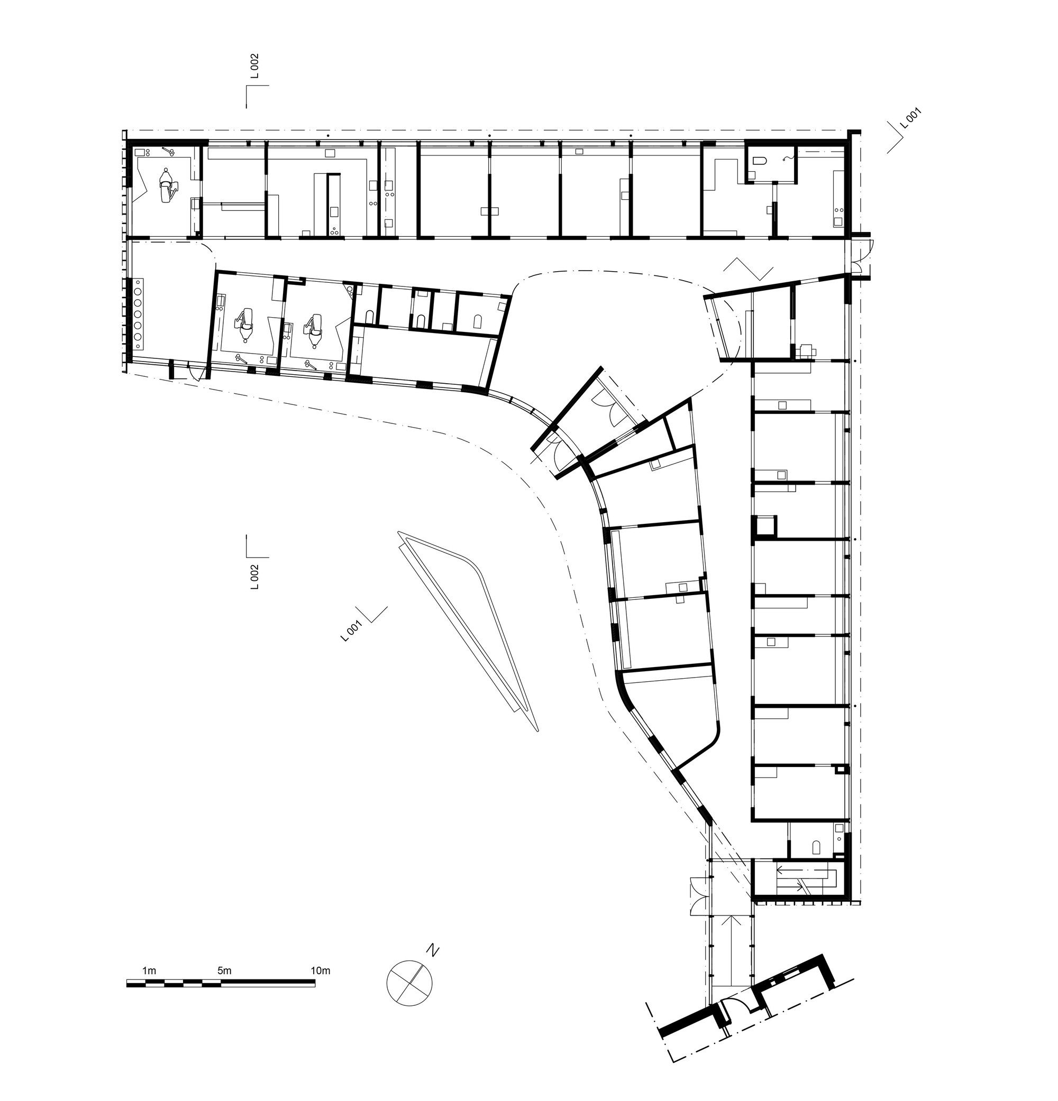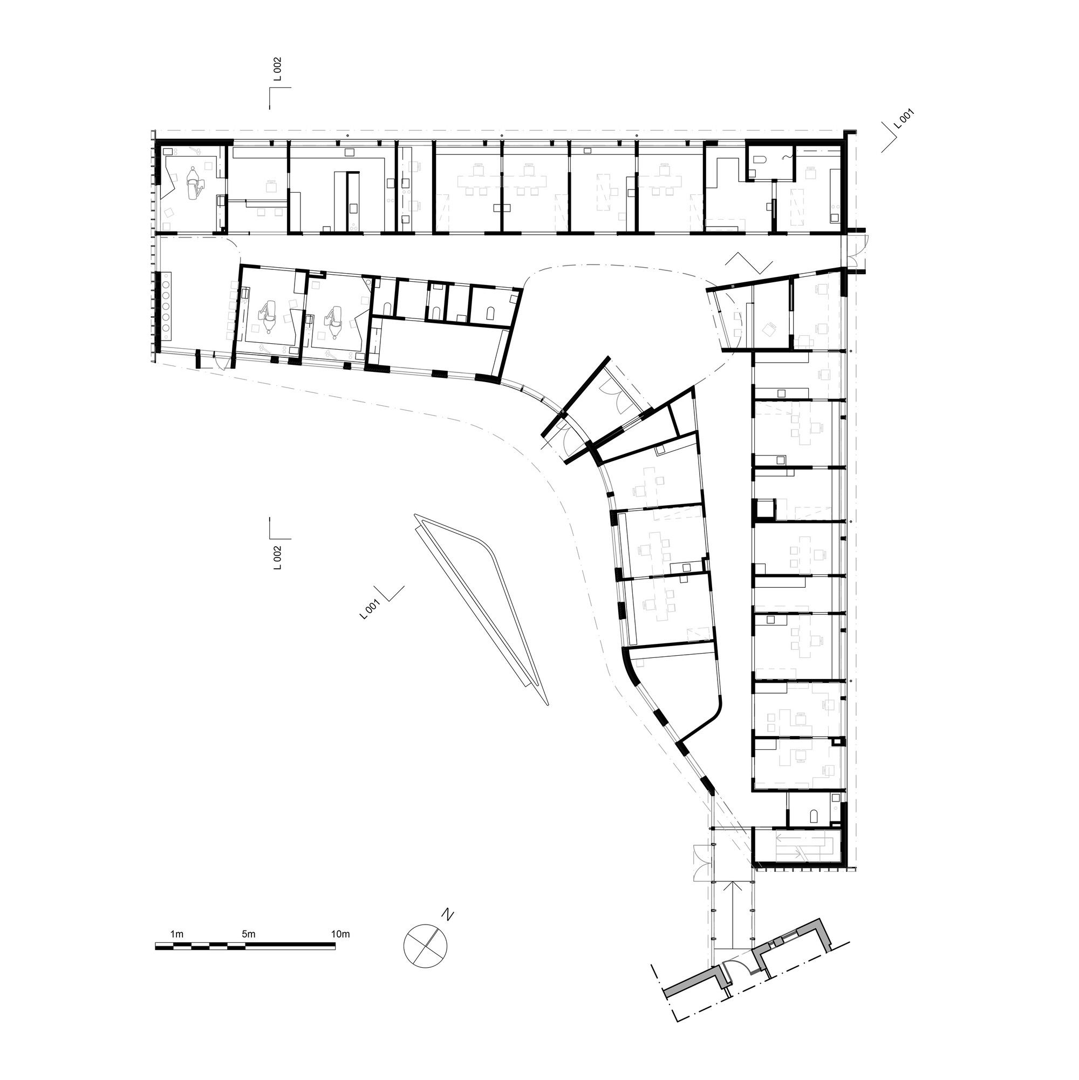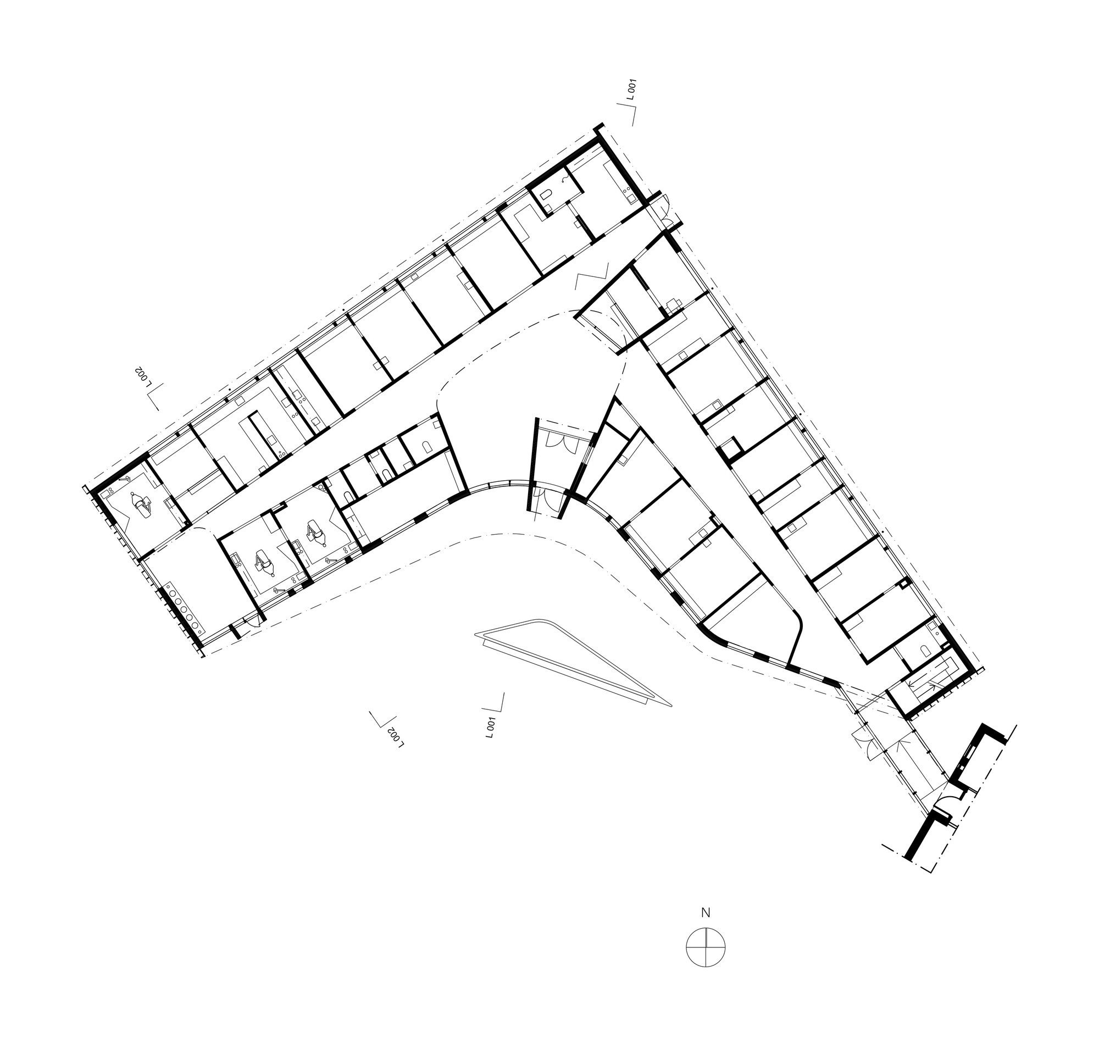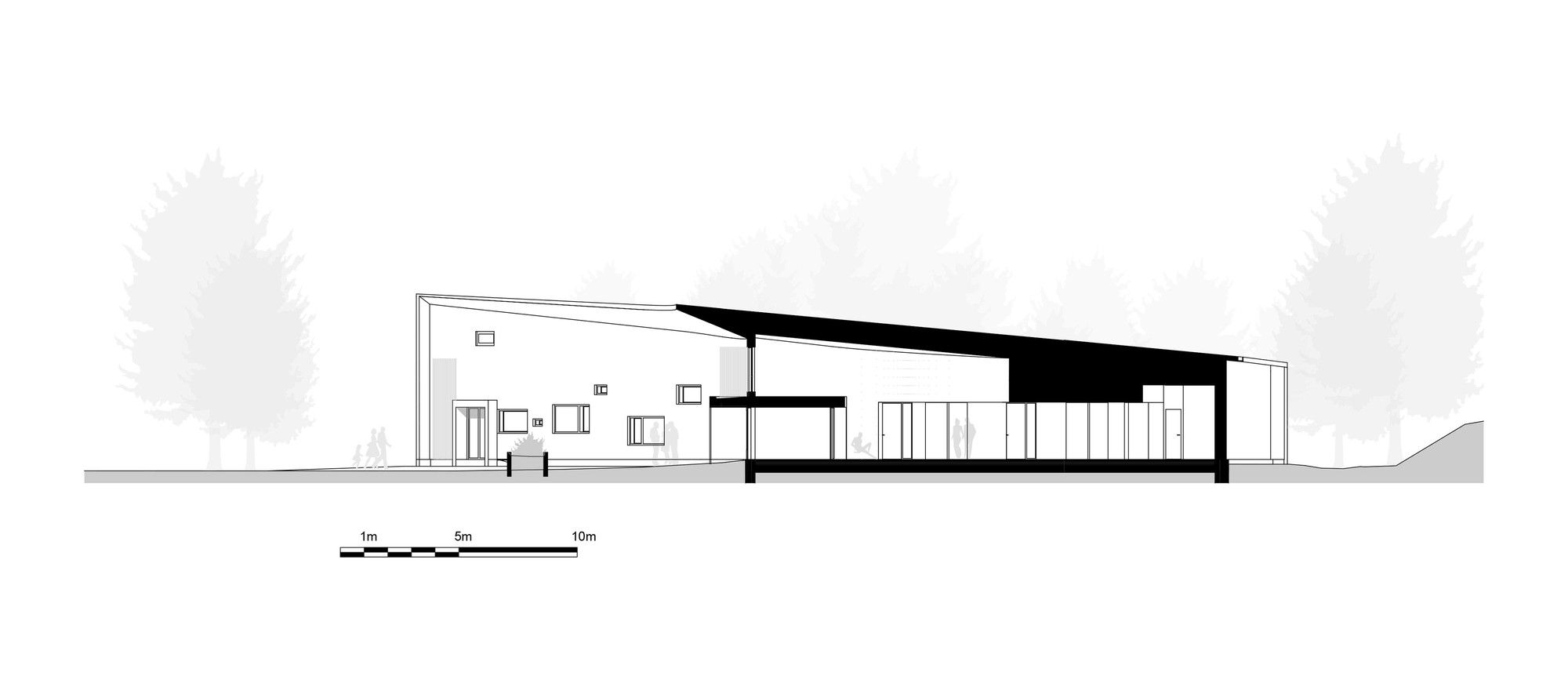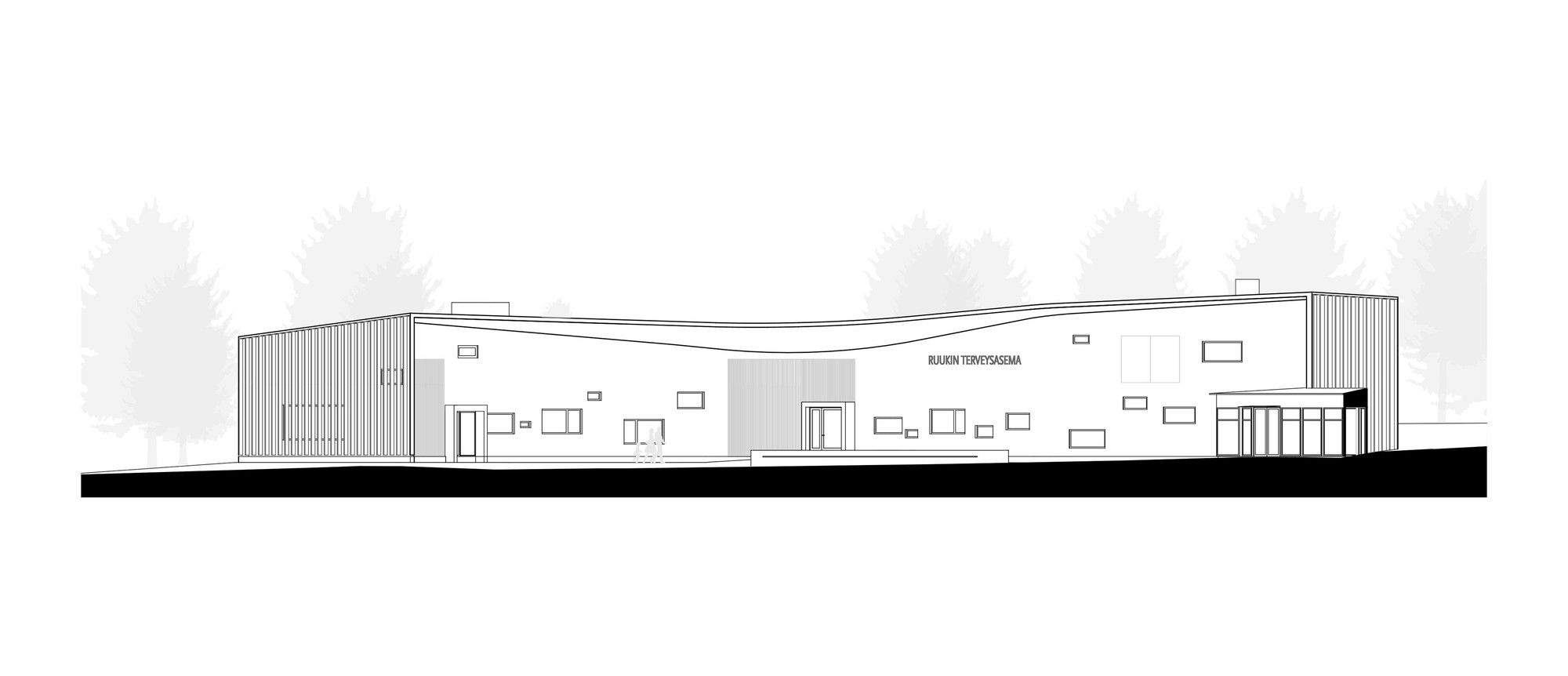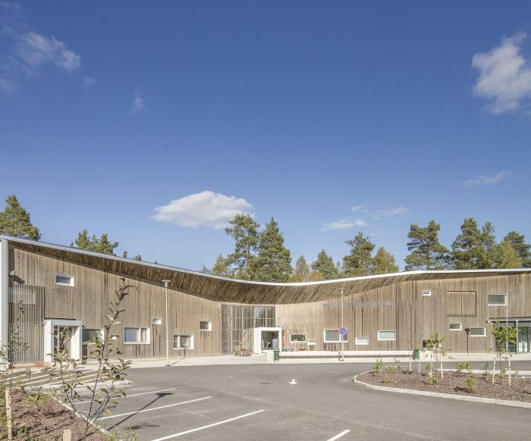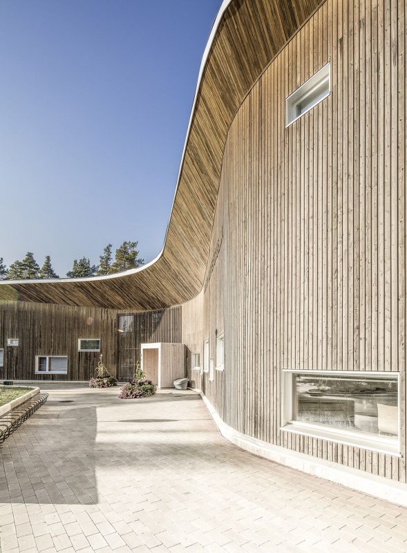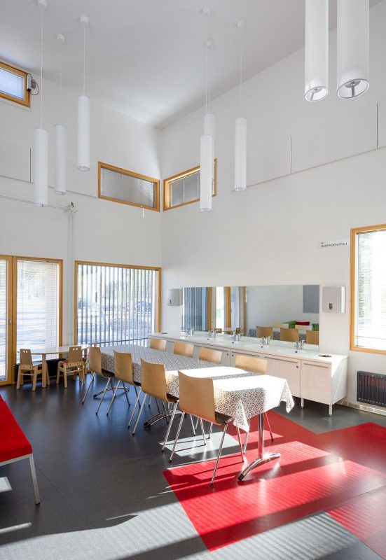New Health clinic in Ruukki is a sympathetic small-scale public building. Crescent form creates a small square in front of it’s entrance and makes it possible to group dental care, health care, and child health care as distinct – but connected – units around the central lobby.
Opening up the shape of the corridors towards the central core lessens negative institutional connotations usually linked to doctor’s offices and opens views inside the building. At the same time circulation-space will be more generous where most people will visit and beds and exam-tables are being moved. From the main entrance side the outside of the building appears invigorating and attractive. Ample eaves protect the cladding from weather and connect the embracing, free-form wall to the older buildings with it’s stern but polite profile. Other facades are stylishly nonchalant and functional with ribbon windows providing therapeutic forest-scapes to the interior, alongside natural light.
From the main entrance side the outside of the building appears invigorating and attractive. Ample eaves protect the cladding from weather and connect the embracing, free-form wall to the older buildings with it’s stern but polite profile. Other facades are stylishly nonchalant and functional with ribbon windows providing therapeutic forest-scapes to the interior, alongside natural light.
In the interiors, Finnish birch-veneer and white lattice-themed walls create an emphatic and bright spatial experience, with posture from aluminium details that are familiar from the exterior detailing.
Architects : Alt Architects, Karsikas
Project Year : 2014
Project Area : 910.0 sqm
Architect in Charge : Martti Karsikas
Contractor : Sorvoja Oy / Martti Sorvoja
Building Architectural Design : alt Architects
Project Location : Kansantie, 92400 Siikajoki, Finland
Manufacturers : LG Hausys, Fagerhult, Upofloor, Skaala
HVAC – Design : LVI Suunnittelu Ervasti Oy / Ville Ervasti
Structural design : ARKINS Suunnittelu Oy / Kalle Hautajärvi
Electrical design : Sähköinsinööritoimisto Ratex Oy / Olga Siermala
Client : Municipality of Siikajoki / Chief of property management Juho Kauppila
Architectural designer alt : Architects Ltd / Ville-Pekka Ikola, Antti Karsikas, Kalle Vahtera
