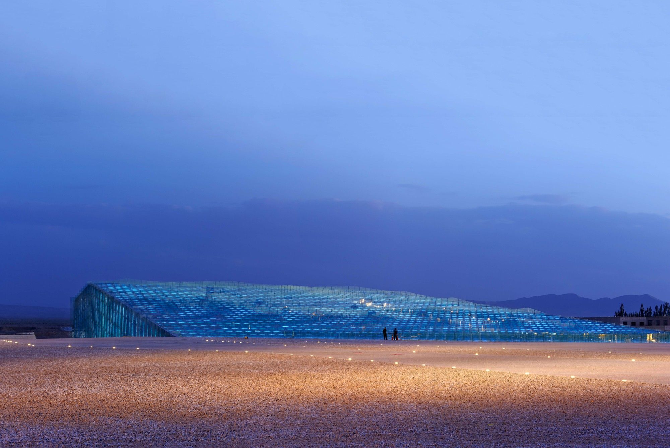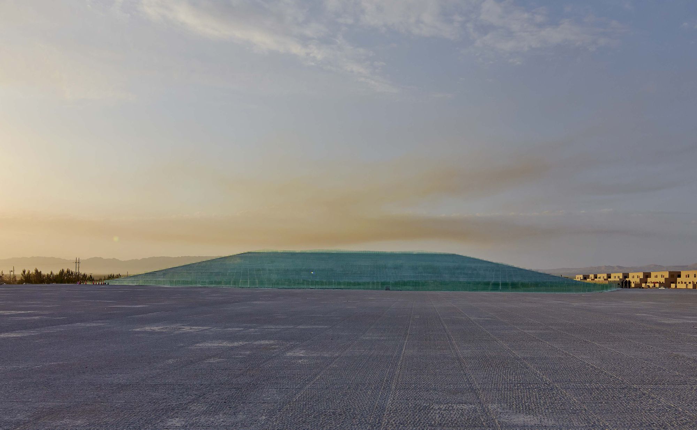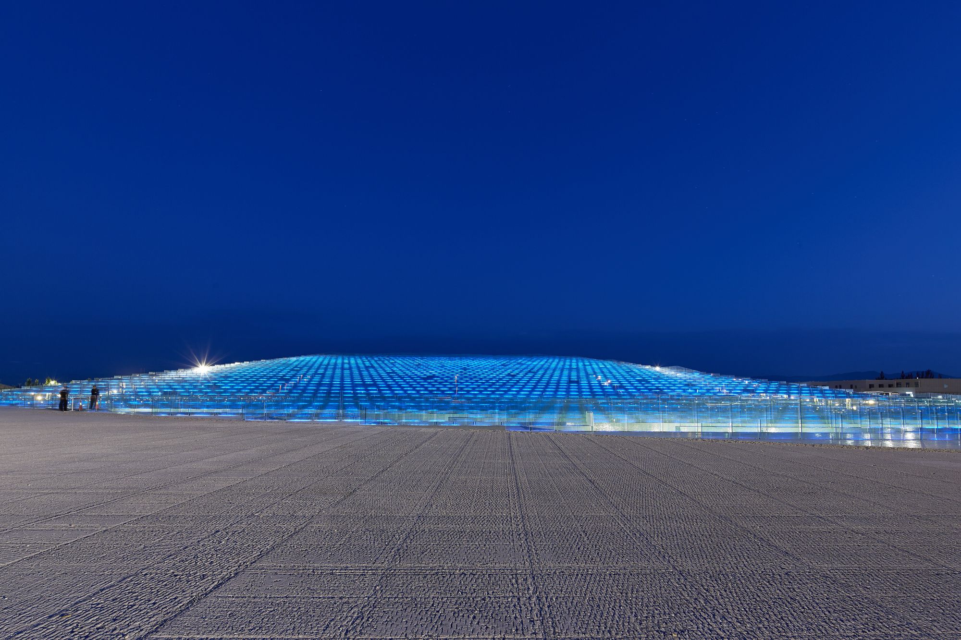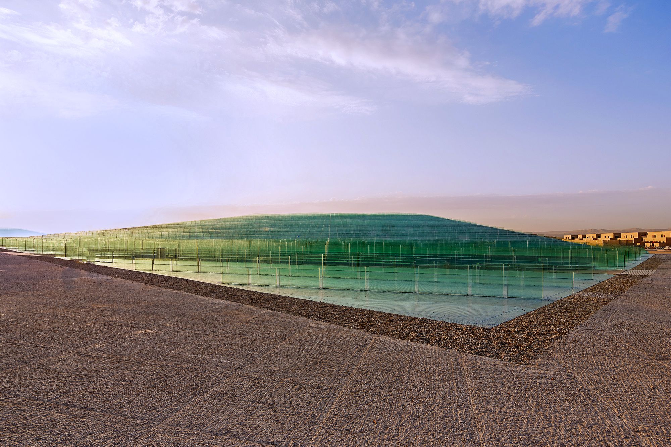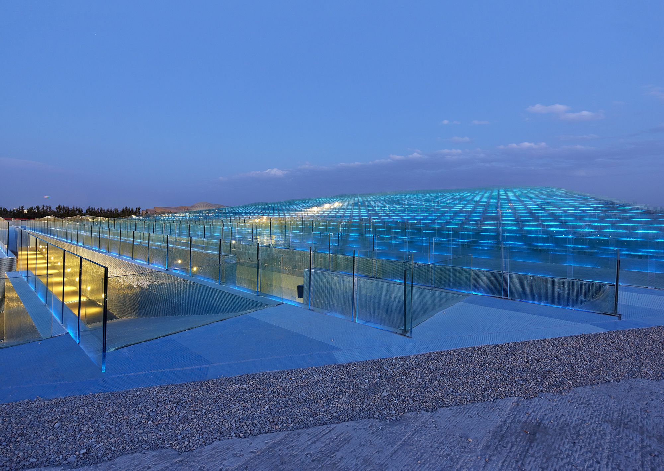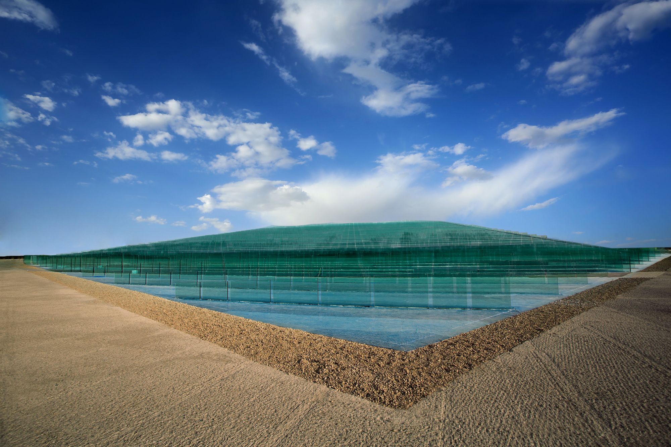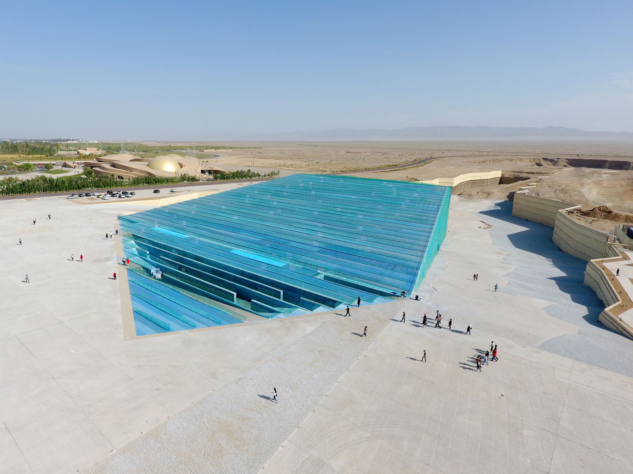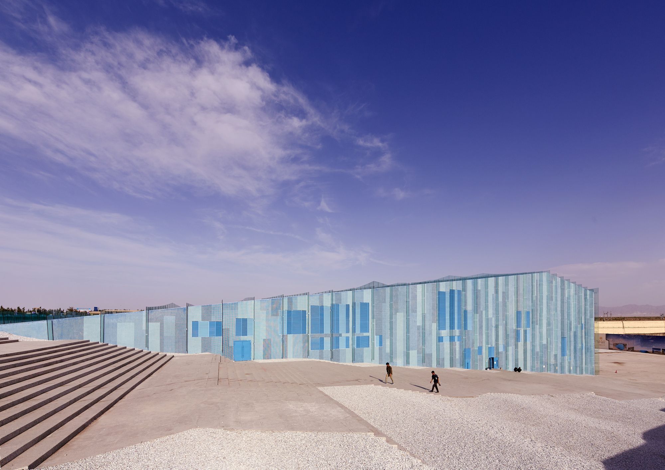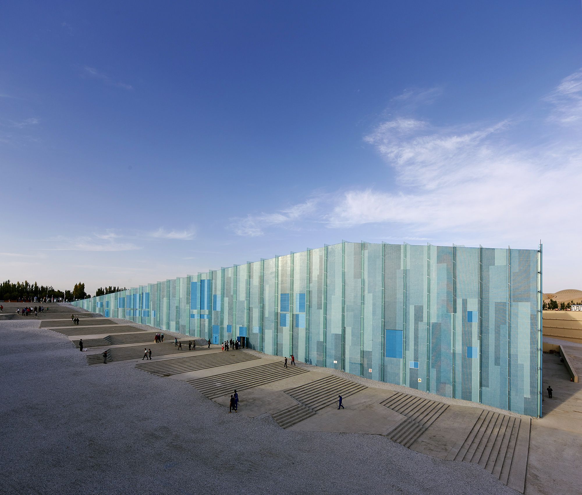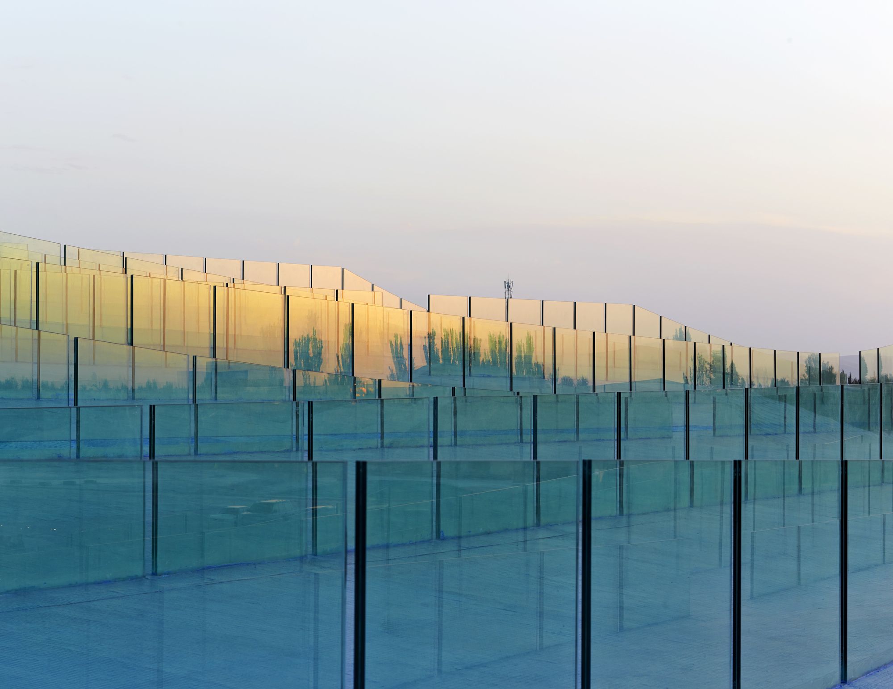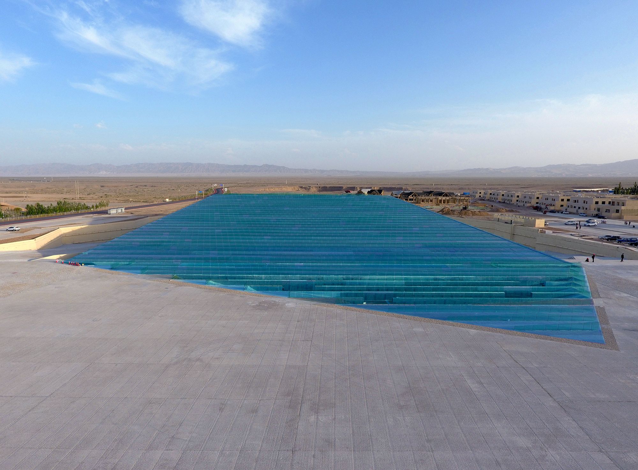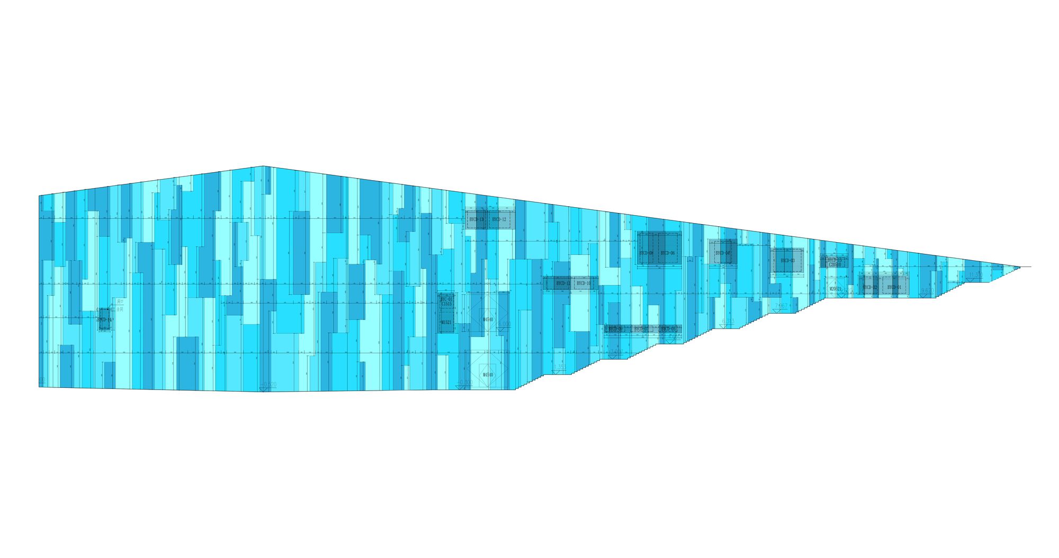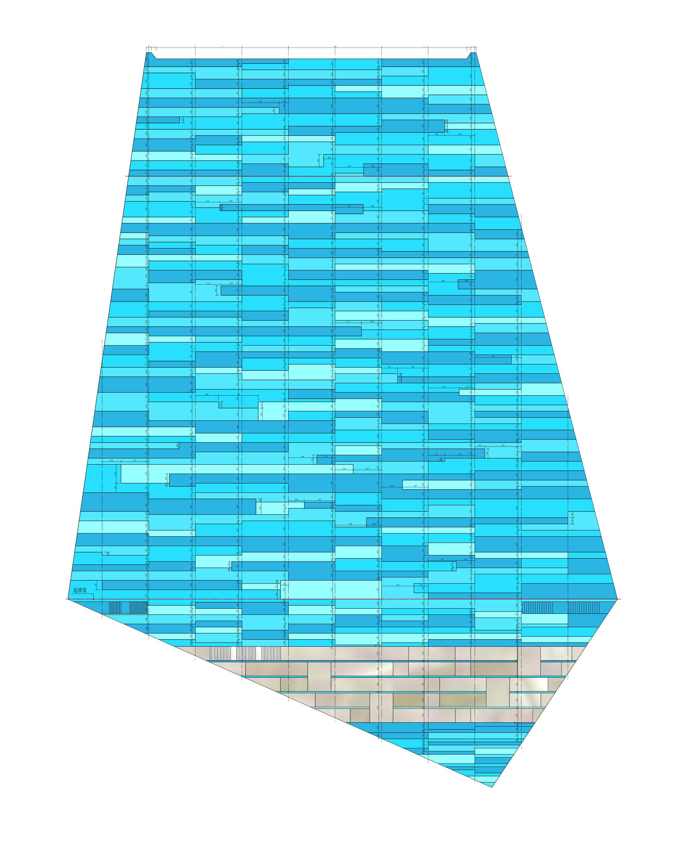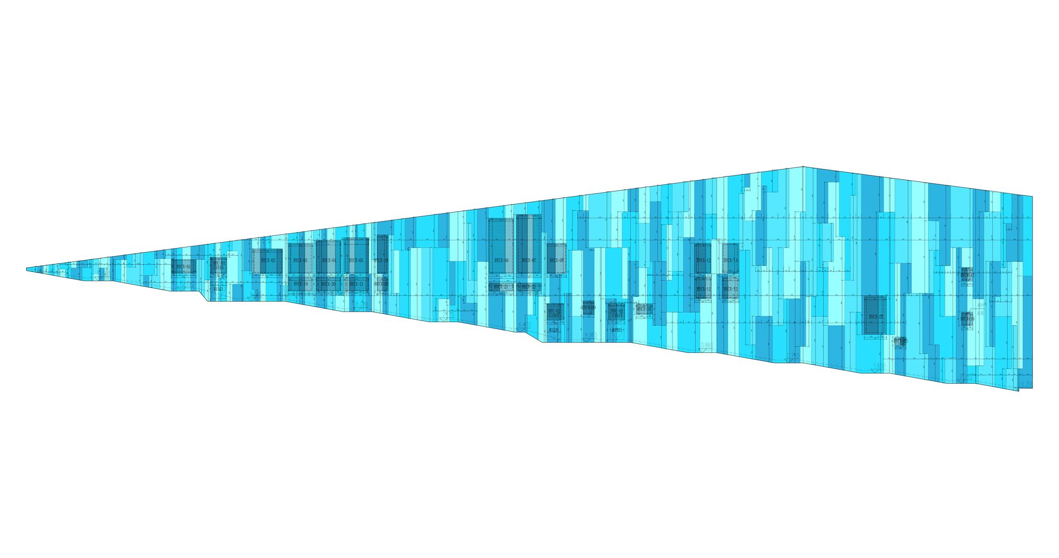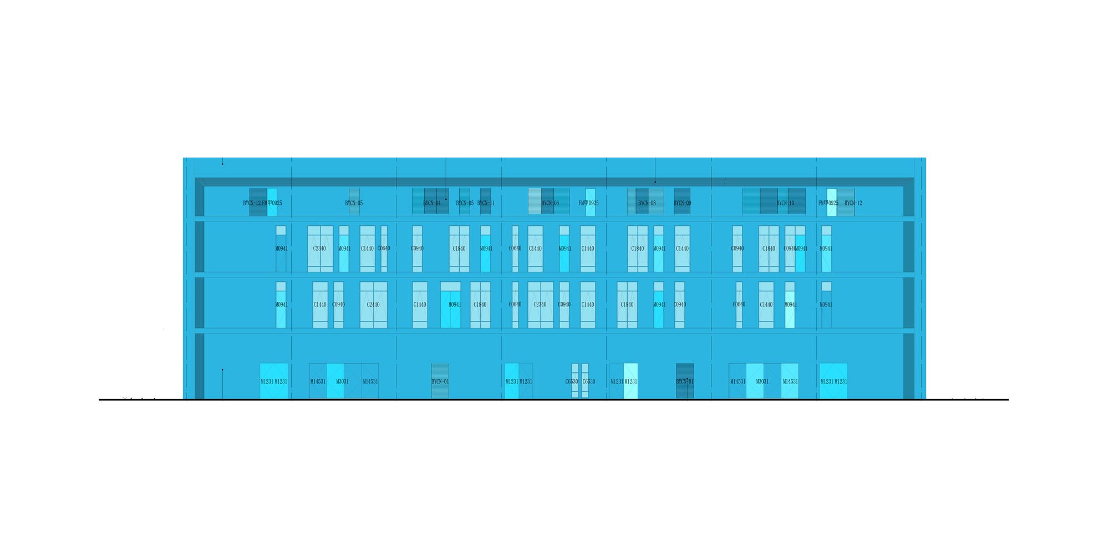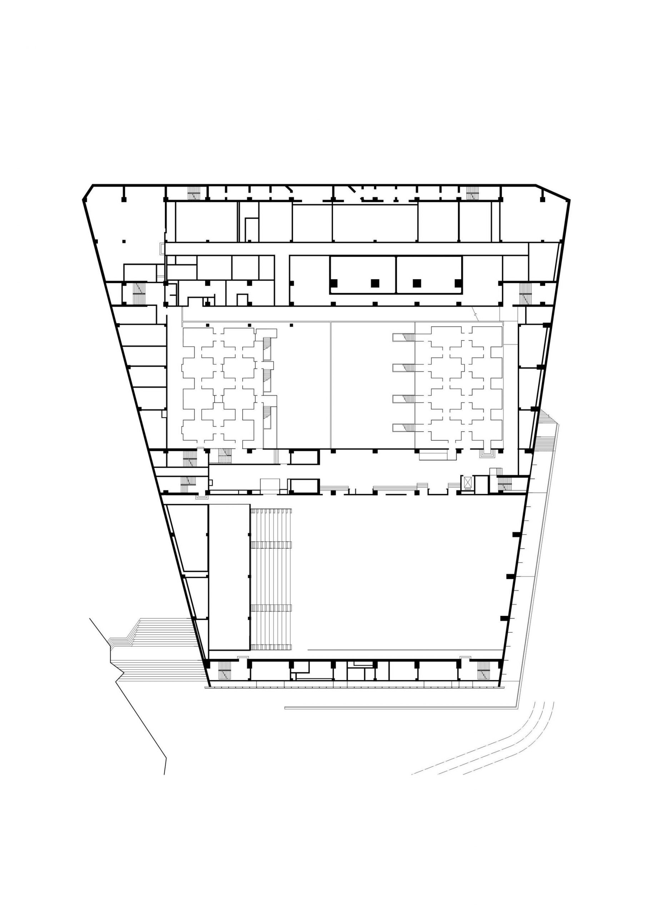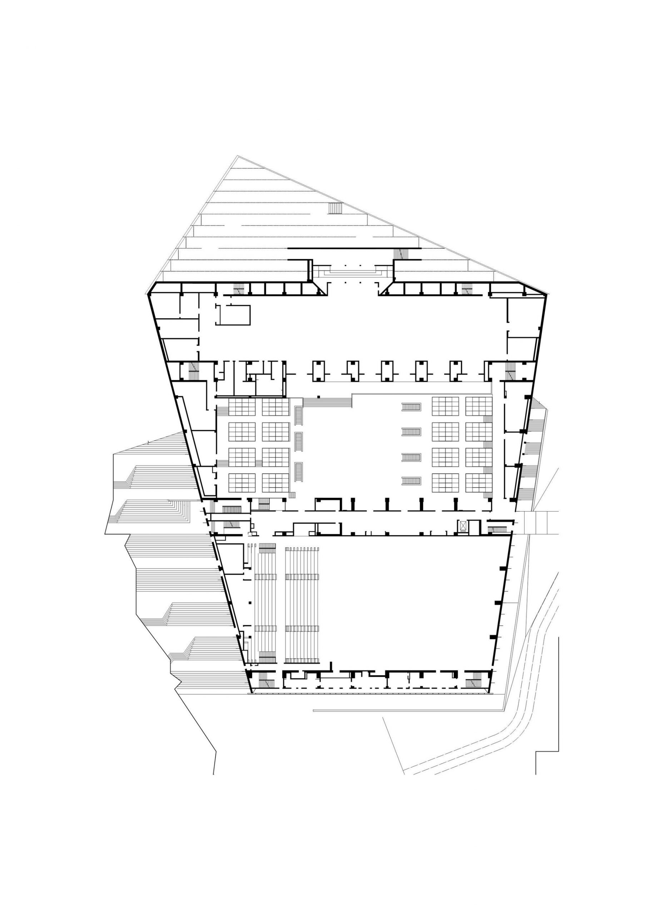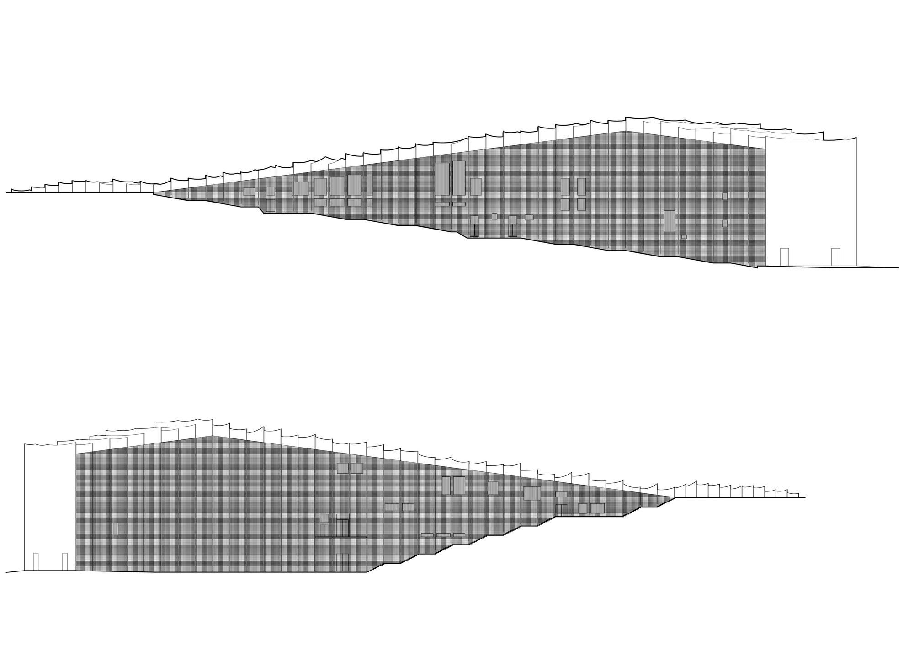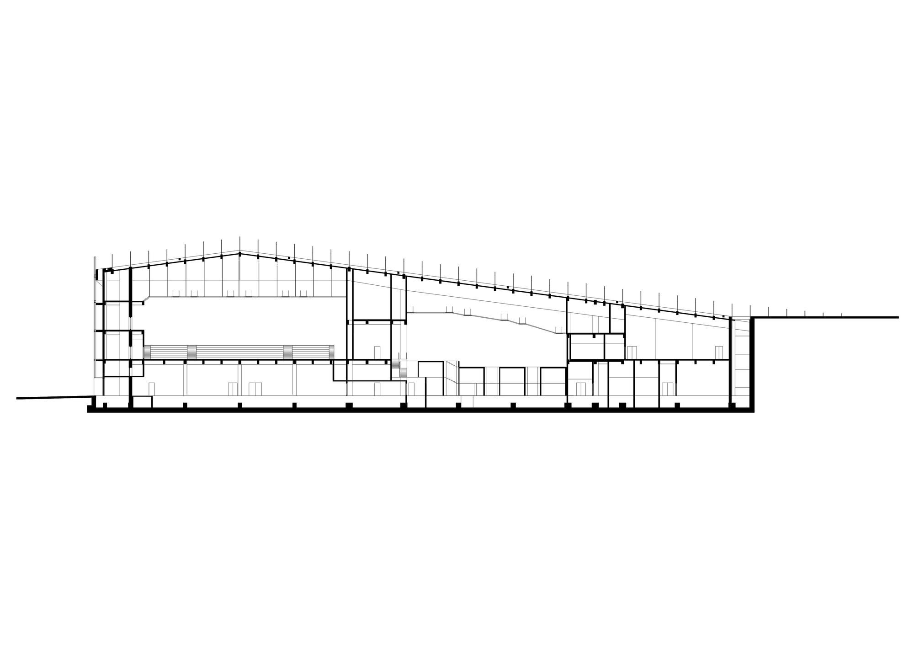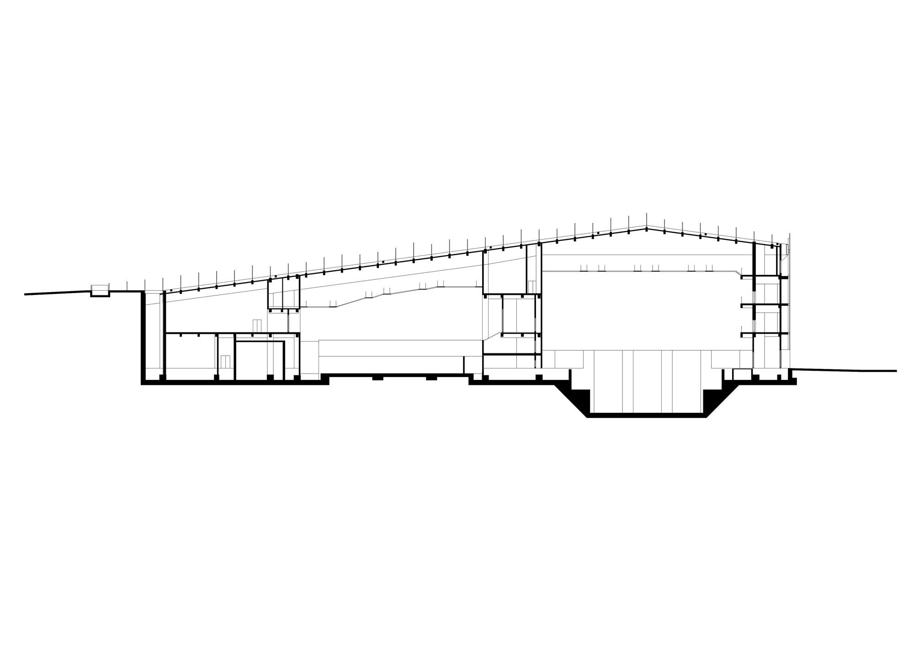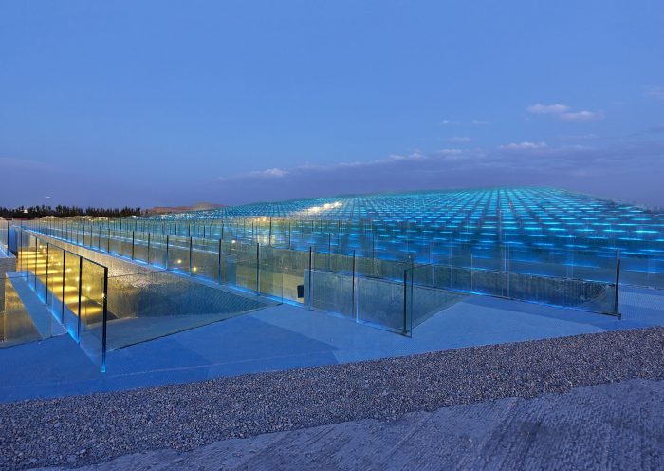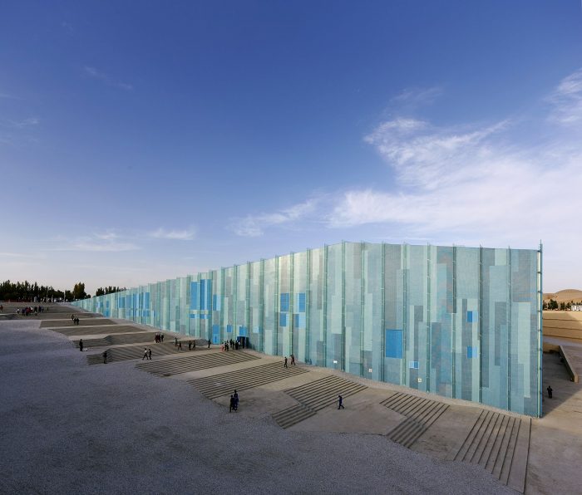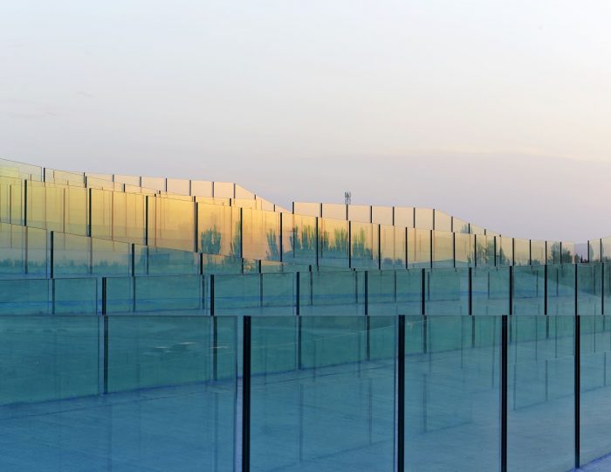Designed by BIAD-ZXD ARCHITECTS, The Encore Dunhuang Theatre is located in the suburbs of Dunhuang, Gansu. With a construction area of 65,000m2 and a gross floor area of 19,900m2, it is a theatre dedicated to the theme of drama. The architect had to give more consideration to the connotation and denotation of the building, keeping the theme expressed by the theatre consistent to the drama, the environment, and the history. Only in this way can the architect create a piece of unique and relevant work.
Encore Dunhuang is fully in azure blue. Situated in the endless Gobi, it is just like a water drop in the desert. With such an absolutely precious meaning, it is a metaphor which manifests the significance of Dunhuang to world civilization. The building will eventually develop into part of the site naturally, forming a meaningful dialogue between the local nature and context. A sharp contrast formed between the building and the site can give the audience a feeling of time standing still. Such an experience surpasses the past and the future, initiating a space-time resonance of nature, building, and man.
The project site is restricted by the regional height of the Mogao Caves Scenic Spot, adjacent to a large sunken square in the south. Based on the special site conditions, the architectural image is designed to gradually rise from the ground at the main entrance, in the north. The functional spaces of the building change in their heights, per the site, and then gradually settle into the ground, which properly solves the conflict between height control and volume demand. Furthermore, the building’s boundary utilizes glass to blur the boundary and create a mirage effect. In this way, the huge building volume is hidden in the vast Gobi Desert. However, the reciprocating zigzag sunken ramp at the entrance can make the audience slowly calm down as they enter the theatre, thus gradually becoming immersed in the plot.
Roofs and outer walls of the building are arranged based on regular geometric patterns, made of glass mosaics in four blue colors. The overlapping glass vertical plates on the roofs are controlled by the 3M construction module. Curves, in a mountain-wave shape, are applied at the top. All nodes are hidden beneath the mosaic roofs. The blue and green colors correspond to the azurite blue and malachite green mineral pigments that are widely used in the frescos and sculptures of the Mogao Caves, which remind the audience of its association with the Dunhuang grottoes art. The green color, from layers of glass, and the blue color, from mosaic on the sloped roofs, are integrated into a wonderful, floating sight. It brings a dialogue between the building and the vast world, then further strikes a chord of time and space, thus giving the audience and visitors an inspired power.
Project Info:
Architects: BIAD-ZXD ARCHITECTS
Location: Dunhuang,Jiuquan, Gansu, China
Architect in Charge: Xiaodi Zhu
Design Team: Weiwei Hui, Qi Jia, Yuwei Fang, Gukai Huang
Area: 19900.0 m2
Project Year: 2016
Photographs: He Shu, Du Yi
Manufacturers: Taiwan Glass, Seed
Project Name: Encore Dunhuang Theater
