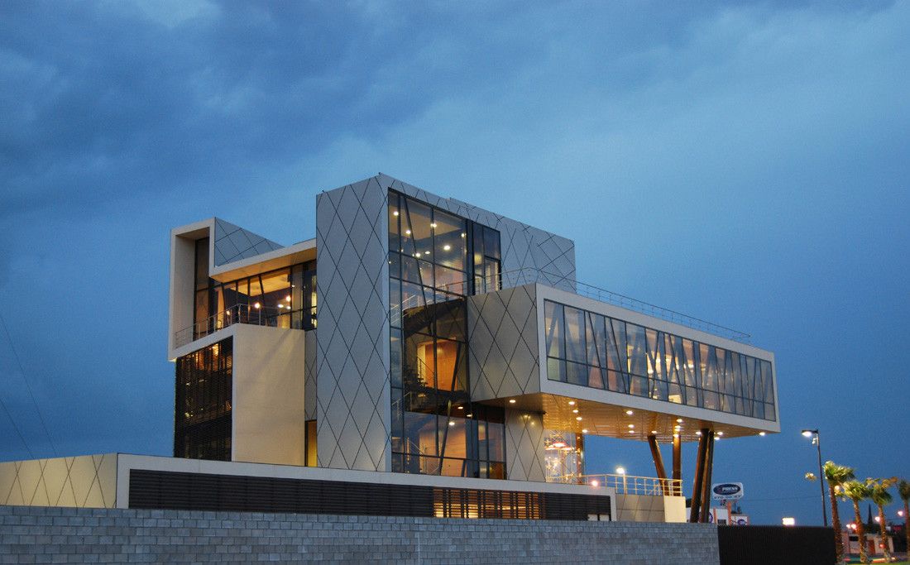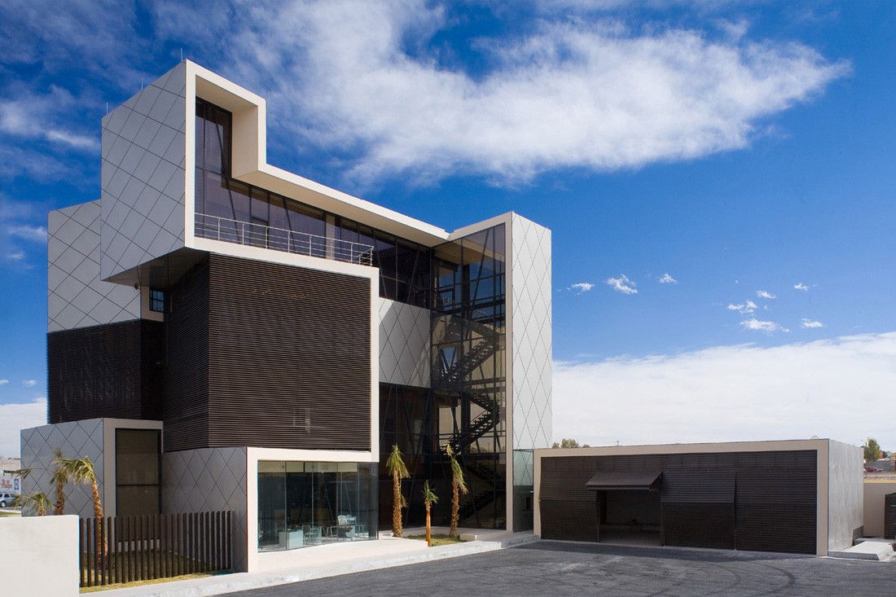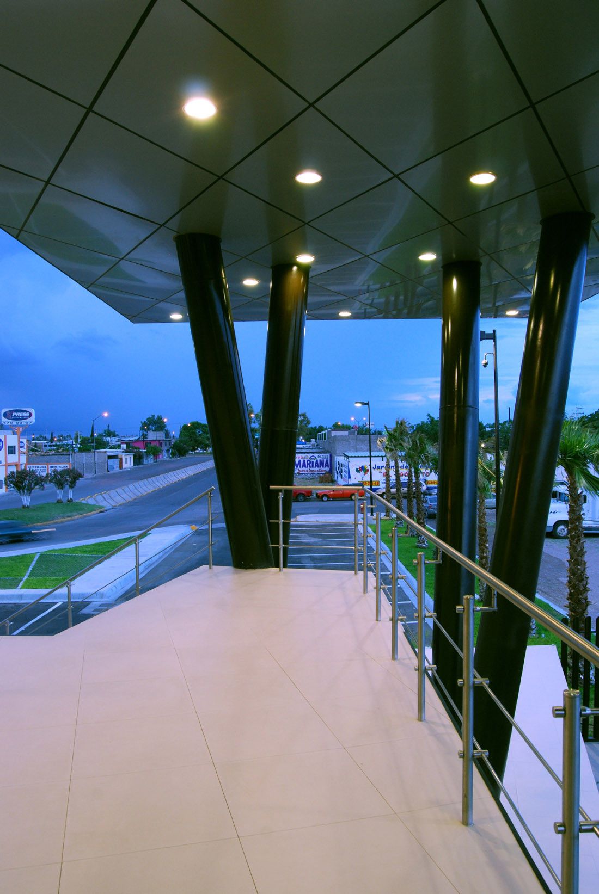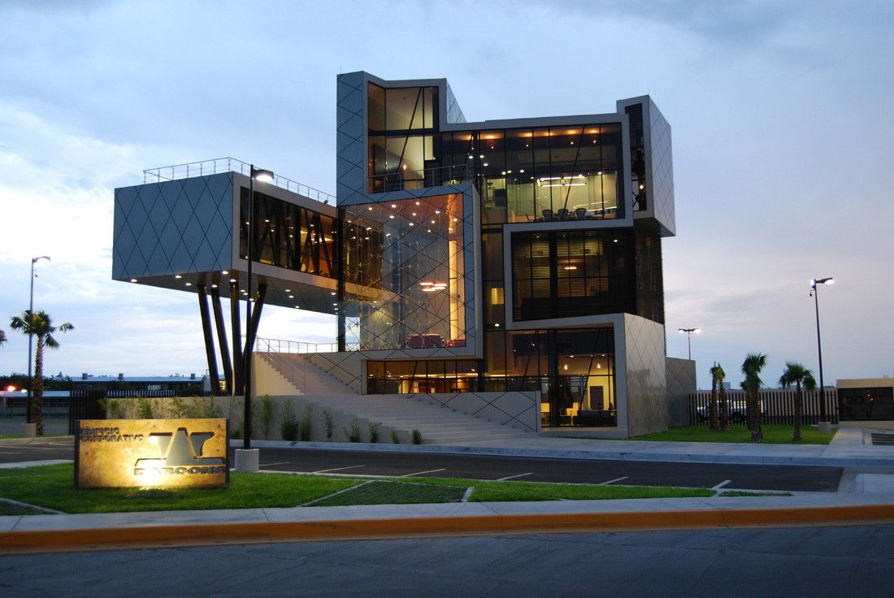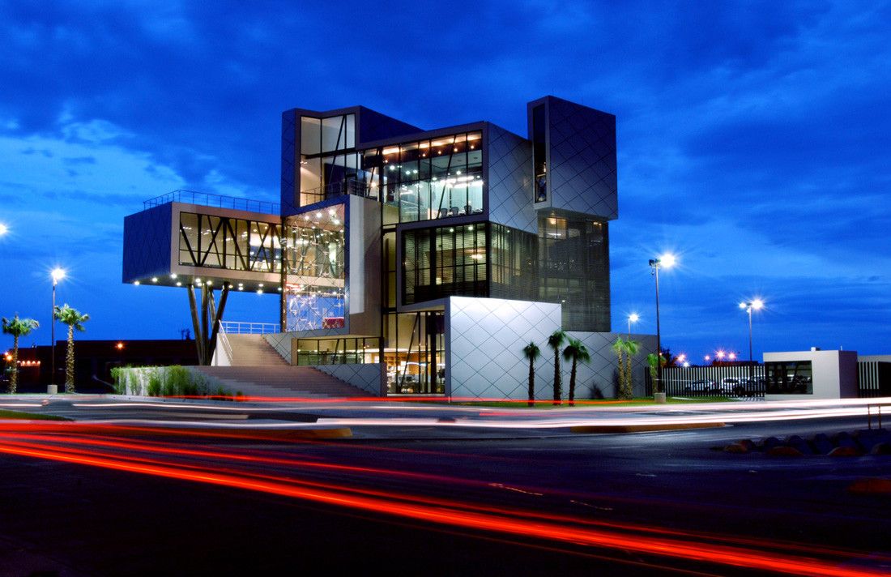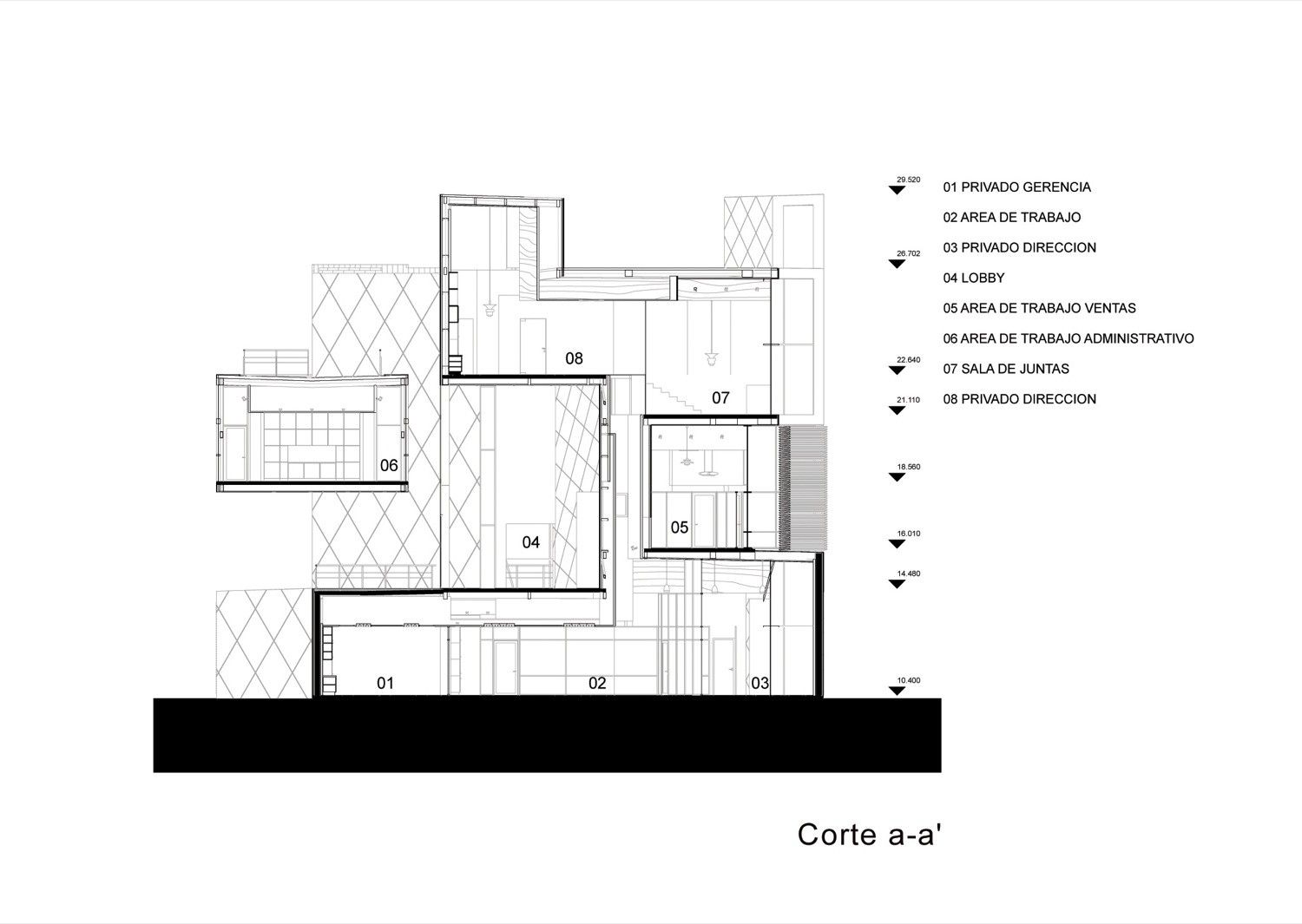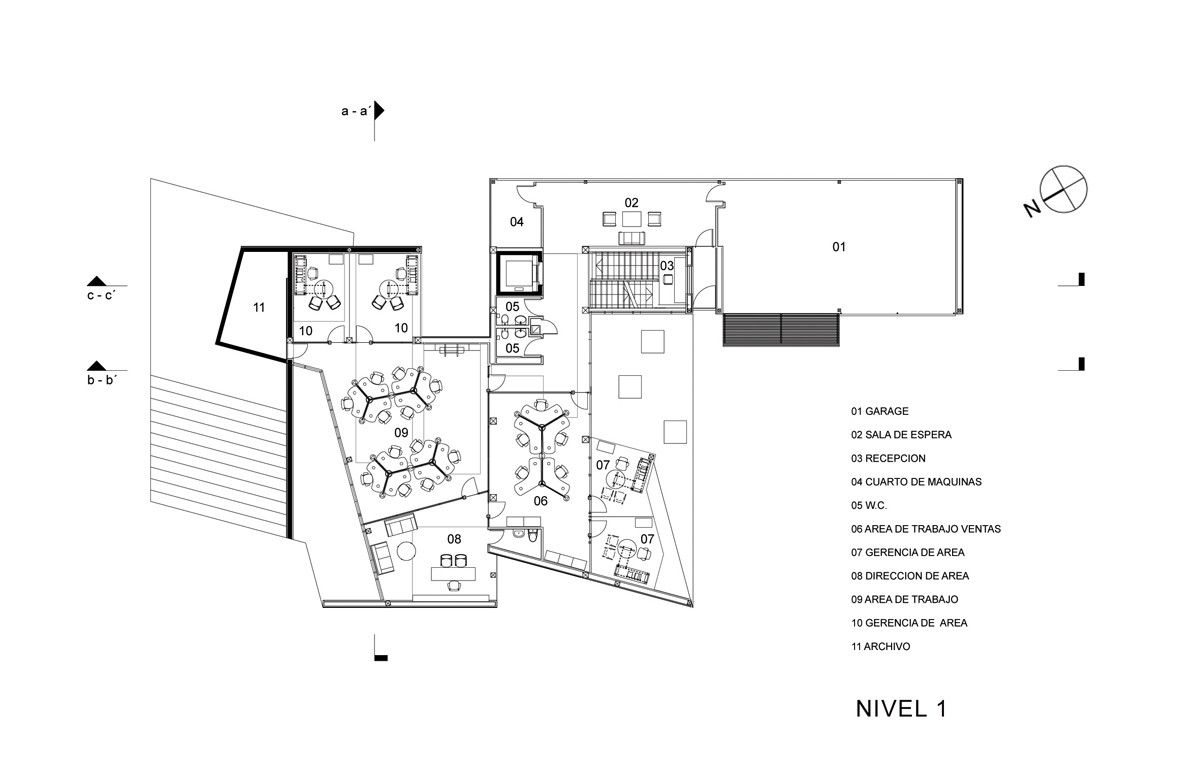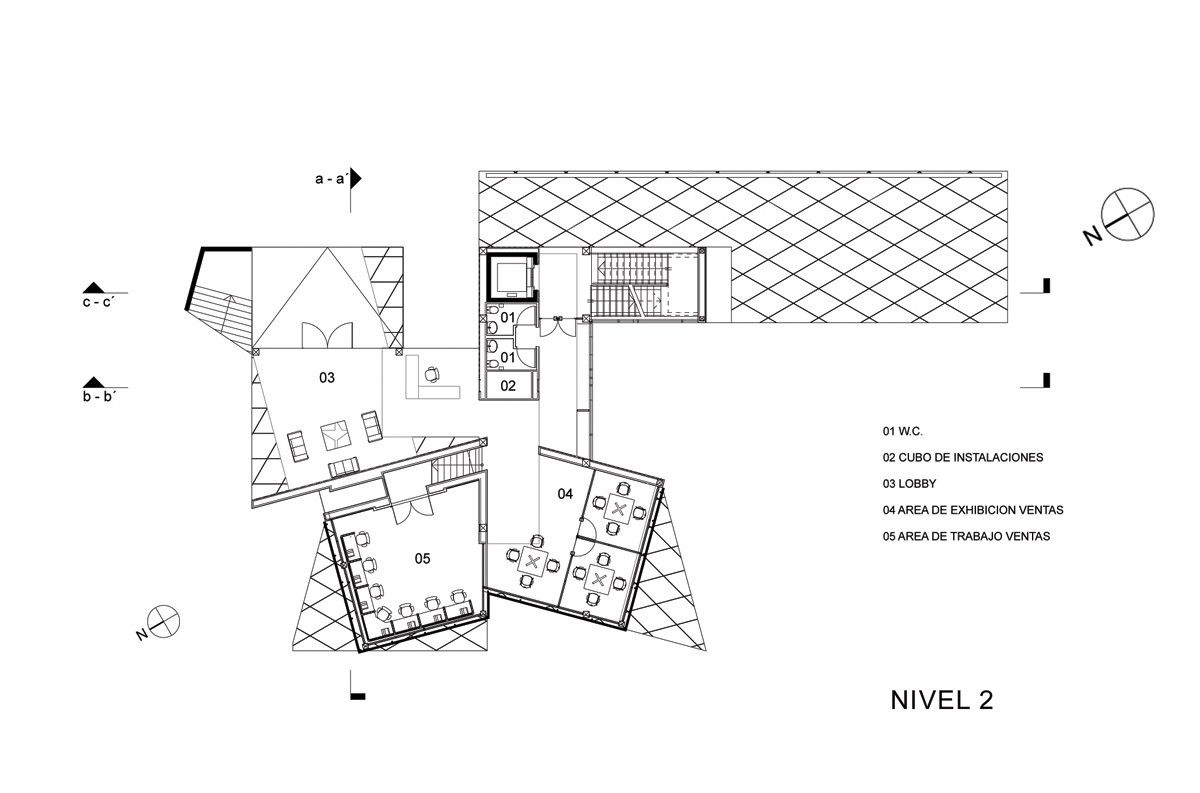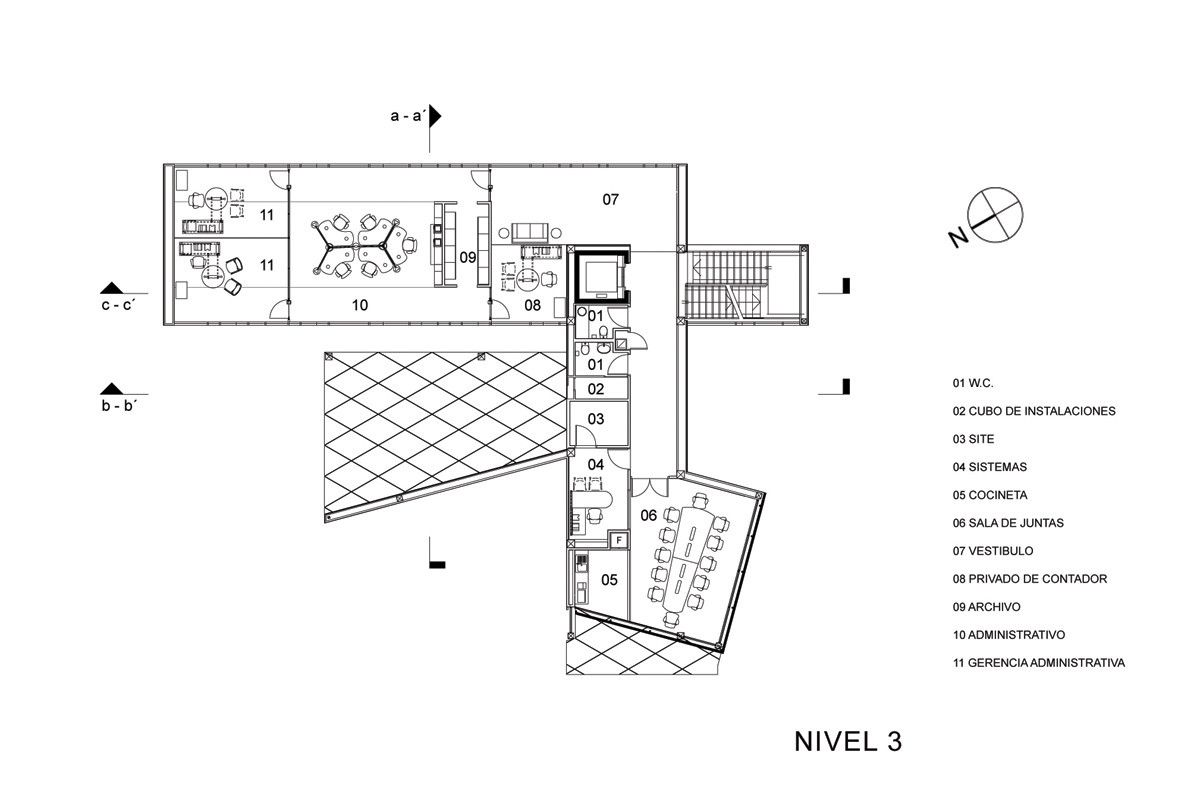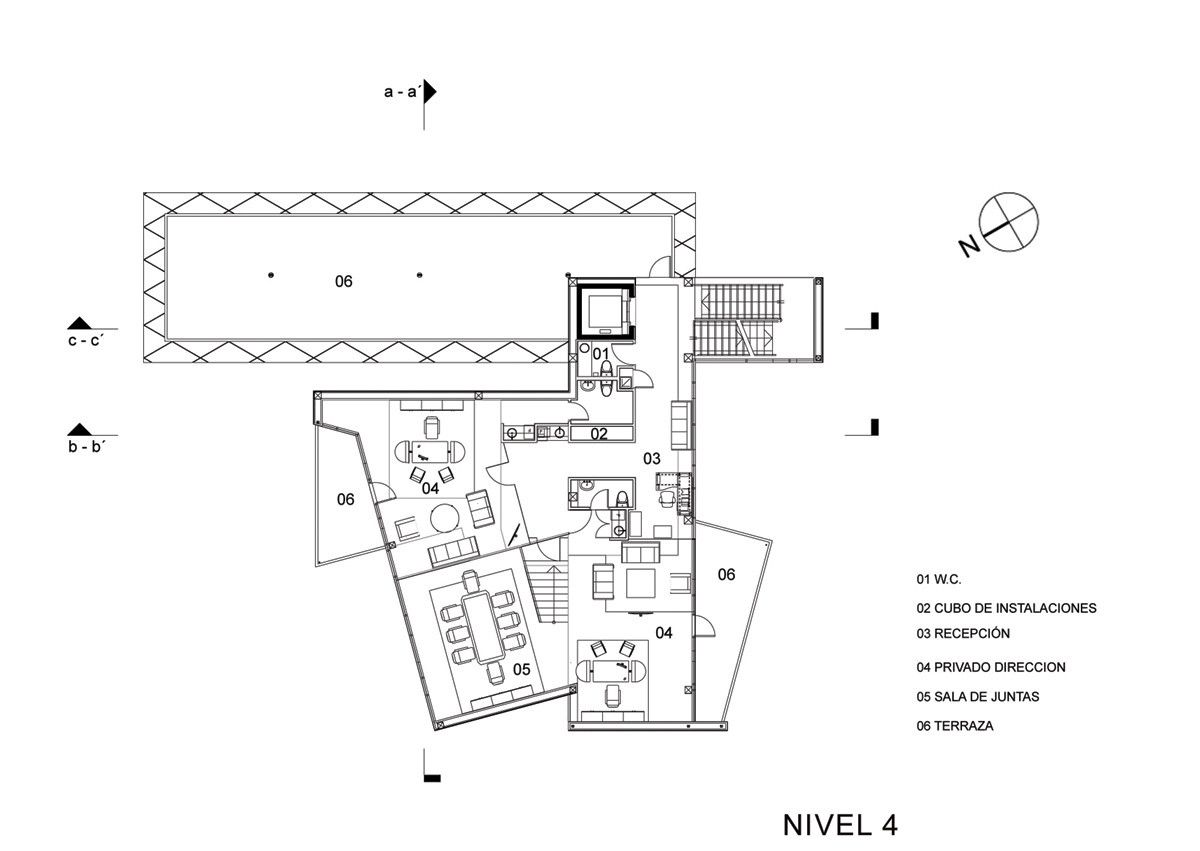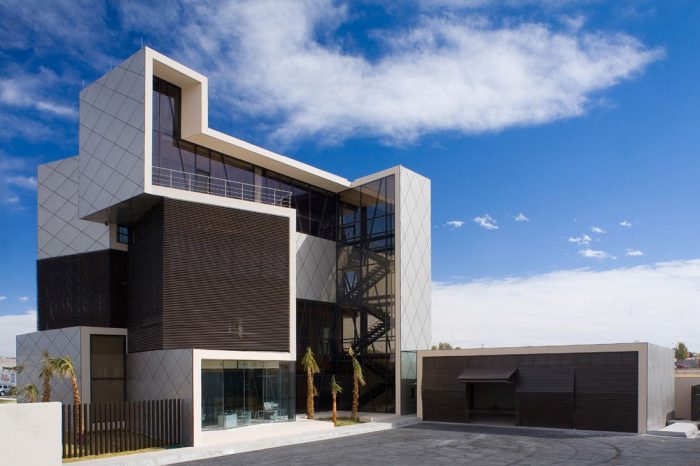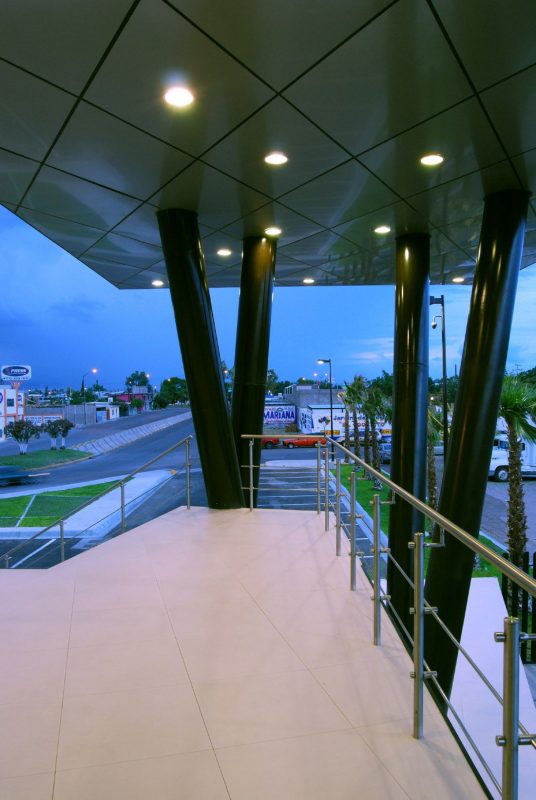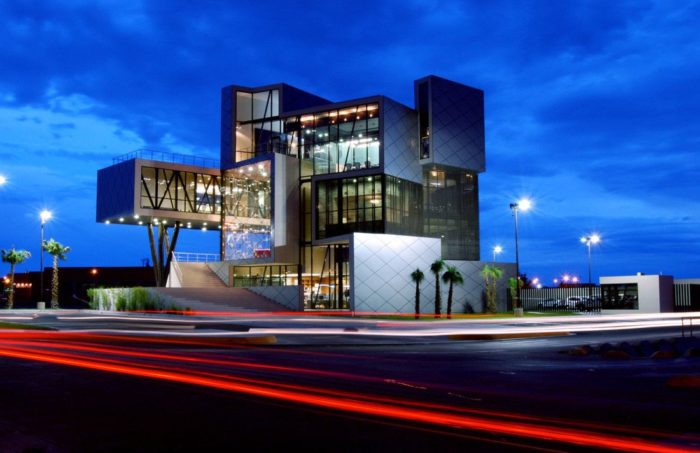The site is located at a suburban lot of a middle size city in northern Mexico. As one drives towards it and away from de city, the building appears aligned with the road as an arched gate of a medieval town: looking through it one gets the scenery of the rural fields that surround the city. The building was conceived as a frame that captures part of the landscape and at the same time defines a plane that divides the intercity from the suburbs. The skin of the building plays a dual role: on one hand it is the transparent material that allows the view through it, and on the other hand, it is the opaque continuous skin that defines the shape of the frame and protects the interior from solar irradiance. This skin was manipulated in order to differentiate the public space from the internal activities of the company: the main reception and the costumer rooms are outside the envelope raised above the ground as a Piano Nobile and organized as self defined entities.
The building was conceived as a frame that captures part of the landscape and at the same time defines a plane that divides the intercity from the suburbs. The skin of the building plays a dual role: on one hand it is the transparent material that allows the view through it, and on the other hand, it is the opaque continuous skin that defines the shape of the frame and protects the interior from solar irradiance. This skin was manipulated in order to differentiate the public space from the internal activities of the company: the main reception and the costumer rooms are outside the envelope raised above the ground as a Piano Nobile and organized as self defined entities.
The operation space is contained within the envelope and flows throughout the building in a three dimensional open plan that honors the hierarchical organization of the company. In order to solve the continuity of the circulation the mass of the building was divided in various transversal slices, each presenting an intentionally different profile and two of them defining the geometry of the north and south elevations. The sequential juncture of all the slices creates deviations and convergences between the internal operational route and the external costumer route.
 The geometry of the volume is shaped according to a juxtaposition of three rotated orthogonal axis structures. This was primarily done in an effort to recreate the space complexity produced by a urban grid designed in the style of the 18th century. The west elevation also benefits from the rotated planes by casting shades onto itself and minimizing direct sun exposure.
The geometry of the volume is shaped according to a juxtaposition of three rotated orthogonal axis structures. This was primarily done in an effort to recreate the space complexity produced by a urban grid designed in the style of the 18th century. The west elevation also benefits from the rotated planes by casting shades onto itself and minimizing direct sun exposure.
The rule was meant to be broken at the main entrance where the opaque skin suddenly sift direction to frame a cantilevered volume that flies above the portico. This creates a gesture of urban scale to emphasize the hierarchy of the entrance and contain the atrium of the building prior to the stair flight.
Architects : Arquitectura en Proceso
Project Year : 2005
Project Area : 1406.0 sqm
Photographs : Francisco Lubbert
Project Location : Chihuahua, Mexico
Structural Engineering : EASA construcciones
Structural Design : Estructuristas y Consultores
Project Managment : Urbanismo y Edificación Mexicana
Project Team : Jorge Cajiga, Raúl Rodríguez, Roberto Villarreal, Reyes Baeza
