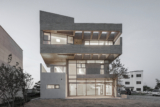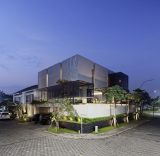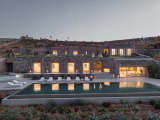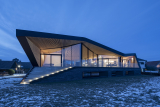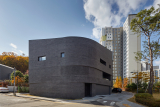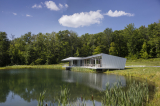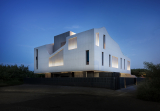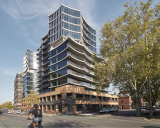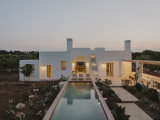Threshold Stairs House's Concept: The initial request was to connect the house to the lower floor. We placed the staircase outside the house, open to the ...
House L.M's Concept: The site has a horizontal view of the golf course on its south, and a street of a housing estate on its north. but the site is narrow to ...
1000m2 Prefabricated Housing's Concept: After the release of a prototype and the exhibition in La Biennale di Venezia, SUMMARY studio presents the latest ...
Rubic JGC Residence's Concept: Text description provided by the architects. Named after the Rubik's cube toys, the nine-boxes form could be interpreted as a ...
House 1510's Concept: The House is understood as a floating volume on the mountain. A space for contemplation that it’s opened to the views and to the garden ...
Encaved stone villa project refers to a vacation house that is developed on multiple levels, on a steep slope on the island of Antiparos. Οriented towards the ...
Seaside Villa's Concept: Danish architecture studio CEBRA has completed a seaside villa in Denmark wrapped in an undulating roof, offering expansive views ...
N House's Concept: Singleness in an open site - Naegok-dong House (N House) is one of the few single-family housing sites that belong to the public housing ...
Ephemeral Edge is a weekend retreat and retirement home located three hours north of New York City. As a retreat, the goal of the project was to contrast the ...
Penghu House's Concept: On the Penghu archipelago west of Taiwan, indigenous languish or coral stone houses are a unique cultural heritage. With roots in the ...
Holme Apartments' Location: Situated in what was originally one of Melbourne’s early industrial districts, Holme Apartments are located on an island site ...
Villa Cardo's Concept: Villa Cardo is a 3-bedroom house designed by Studio Andrew Trotter, who also designed Masseria Moroseta. Like the Masseria, Villa Cardo ...



