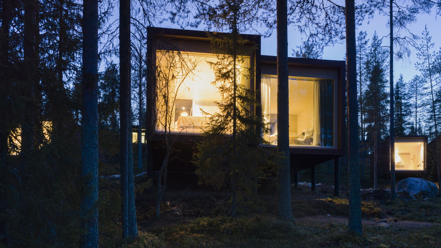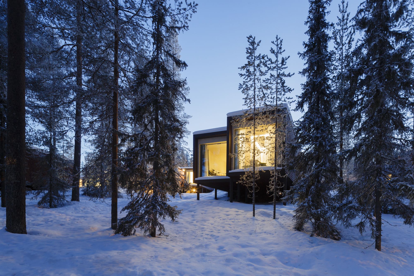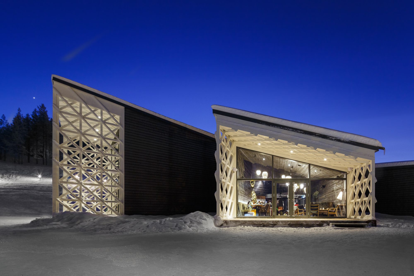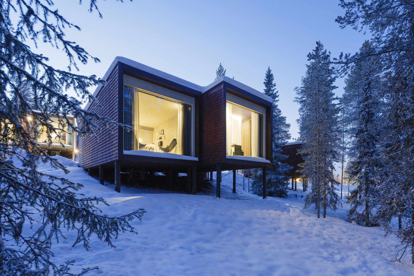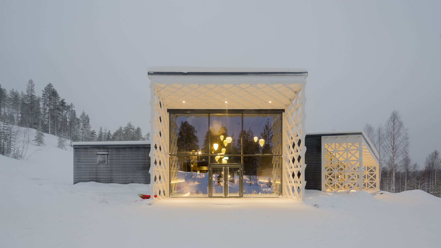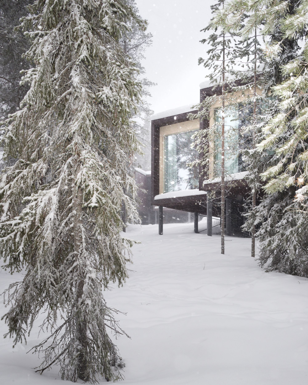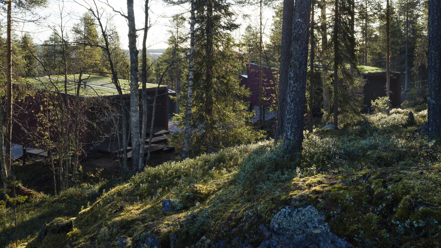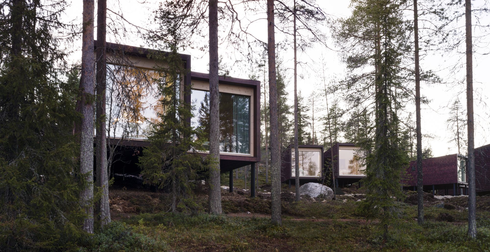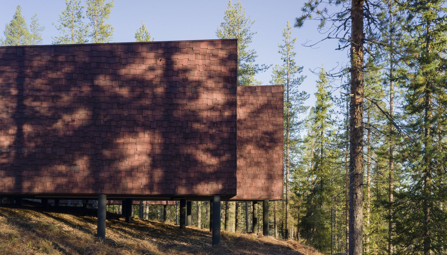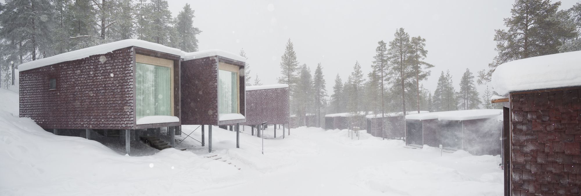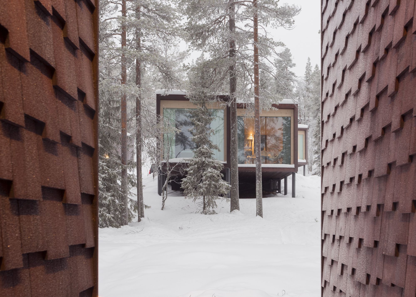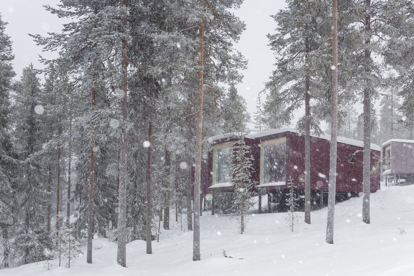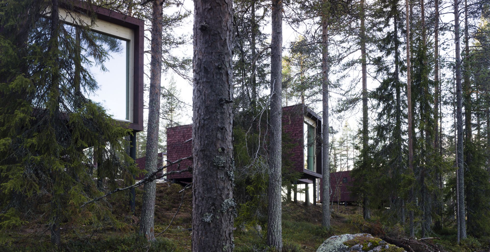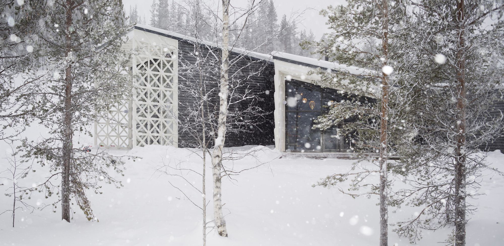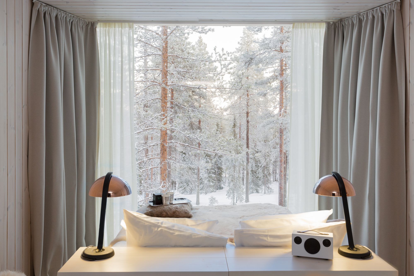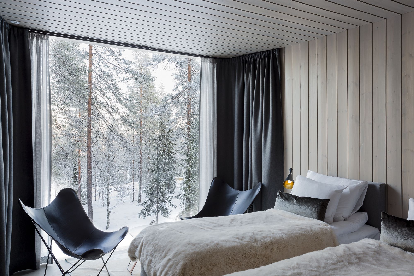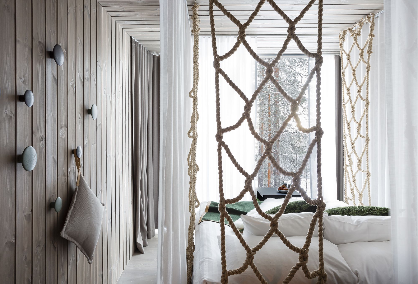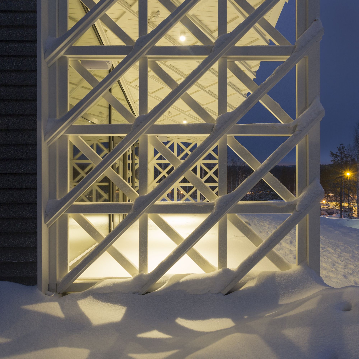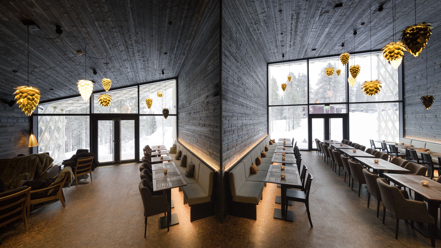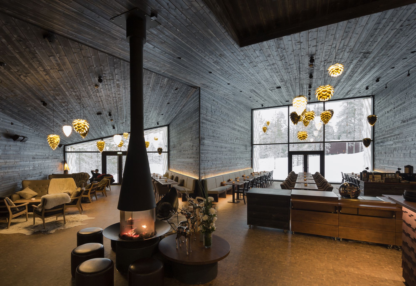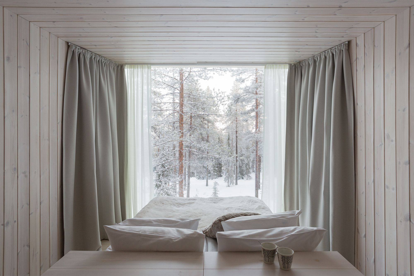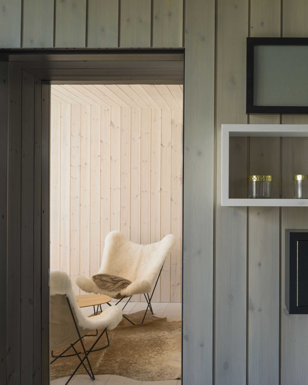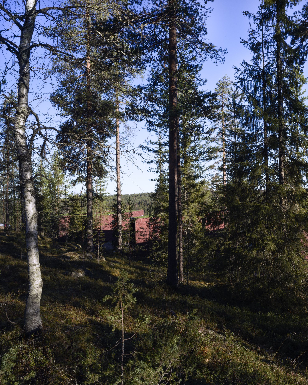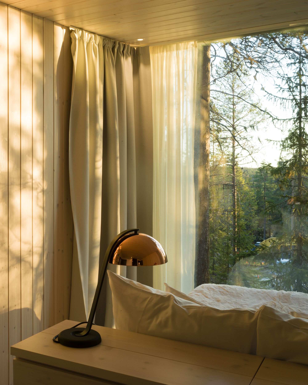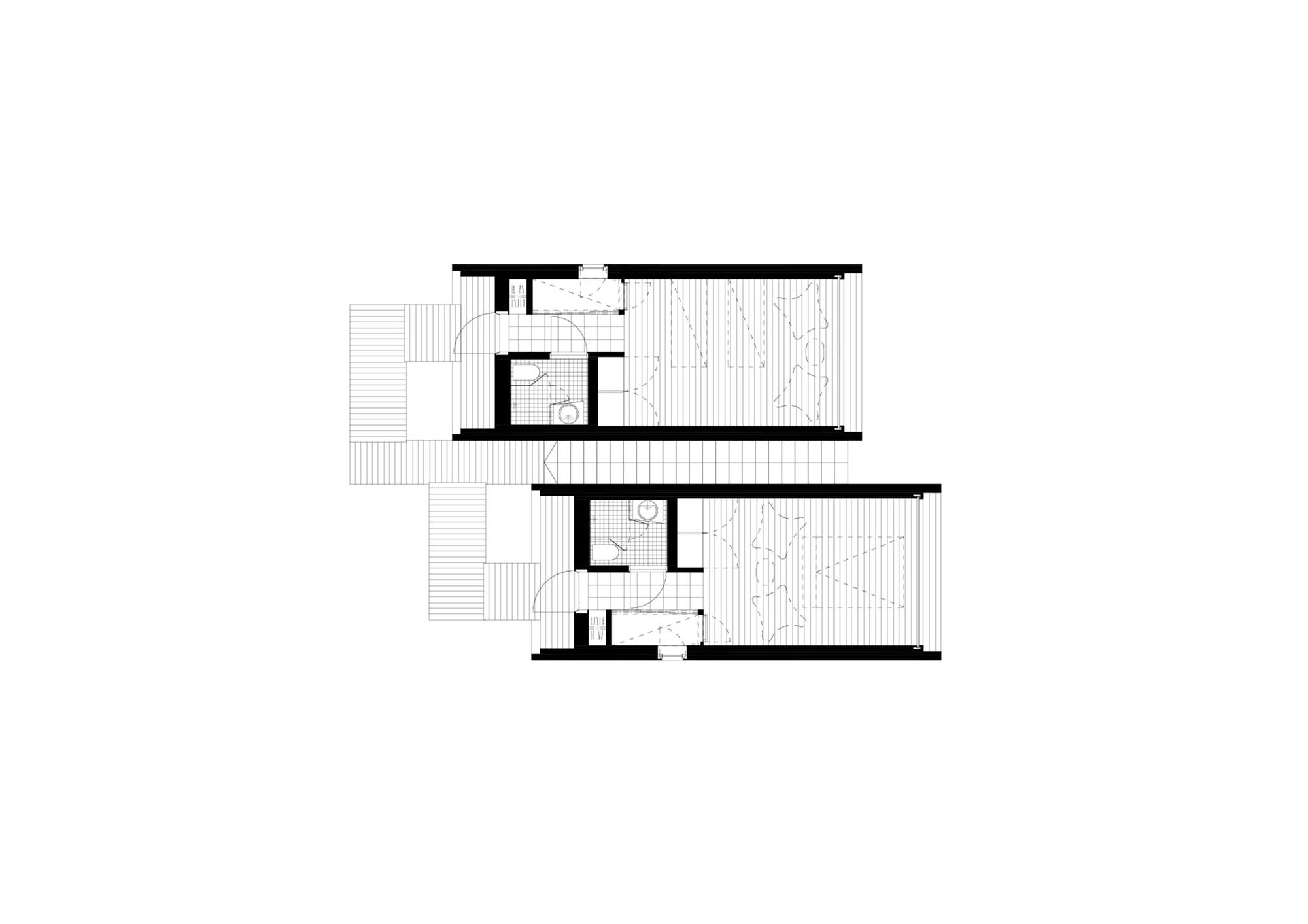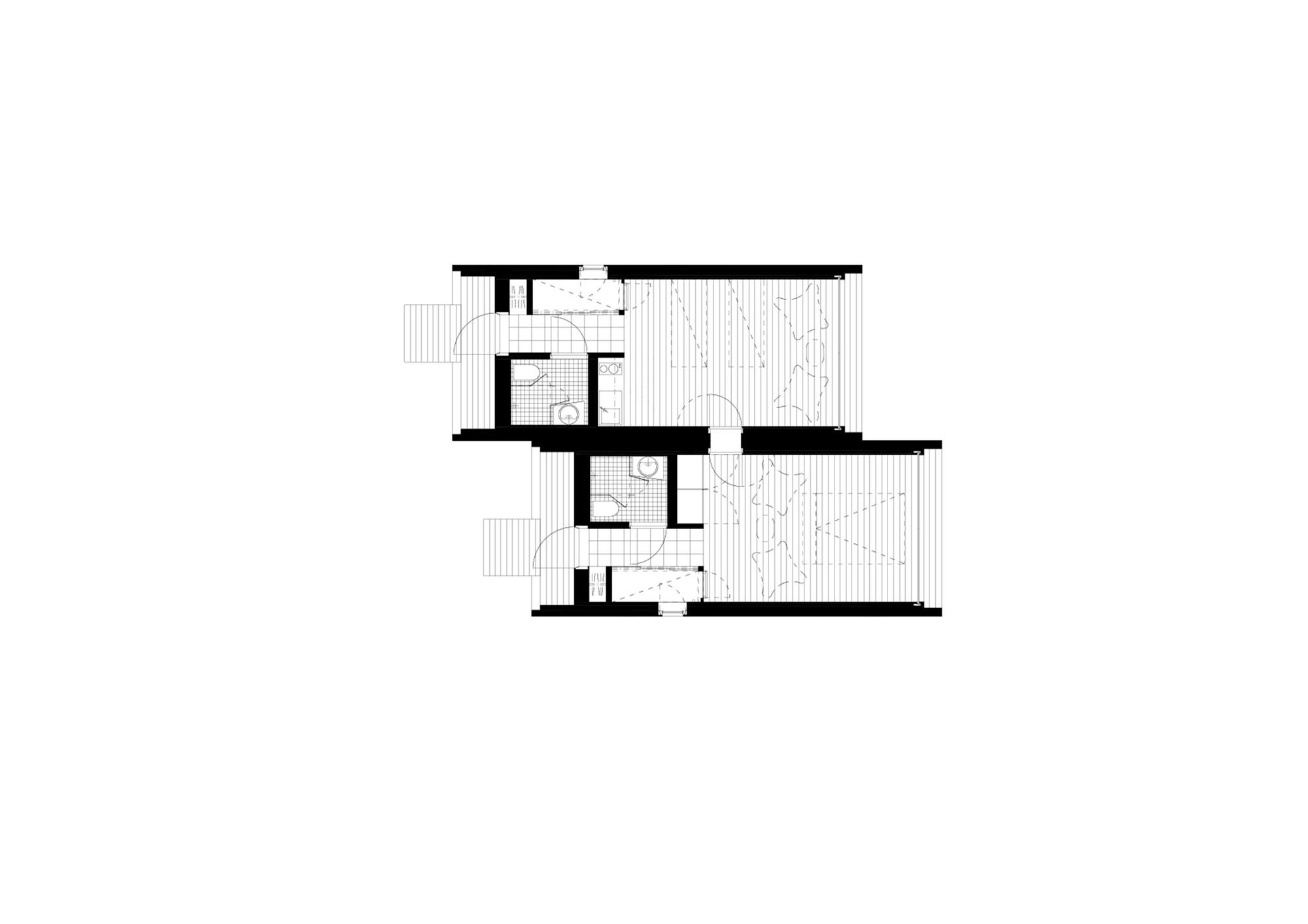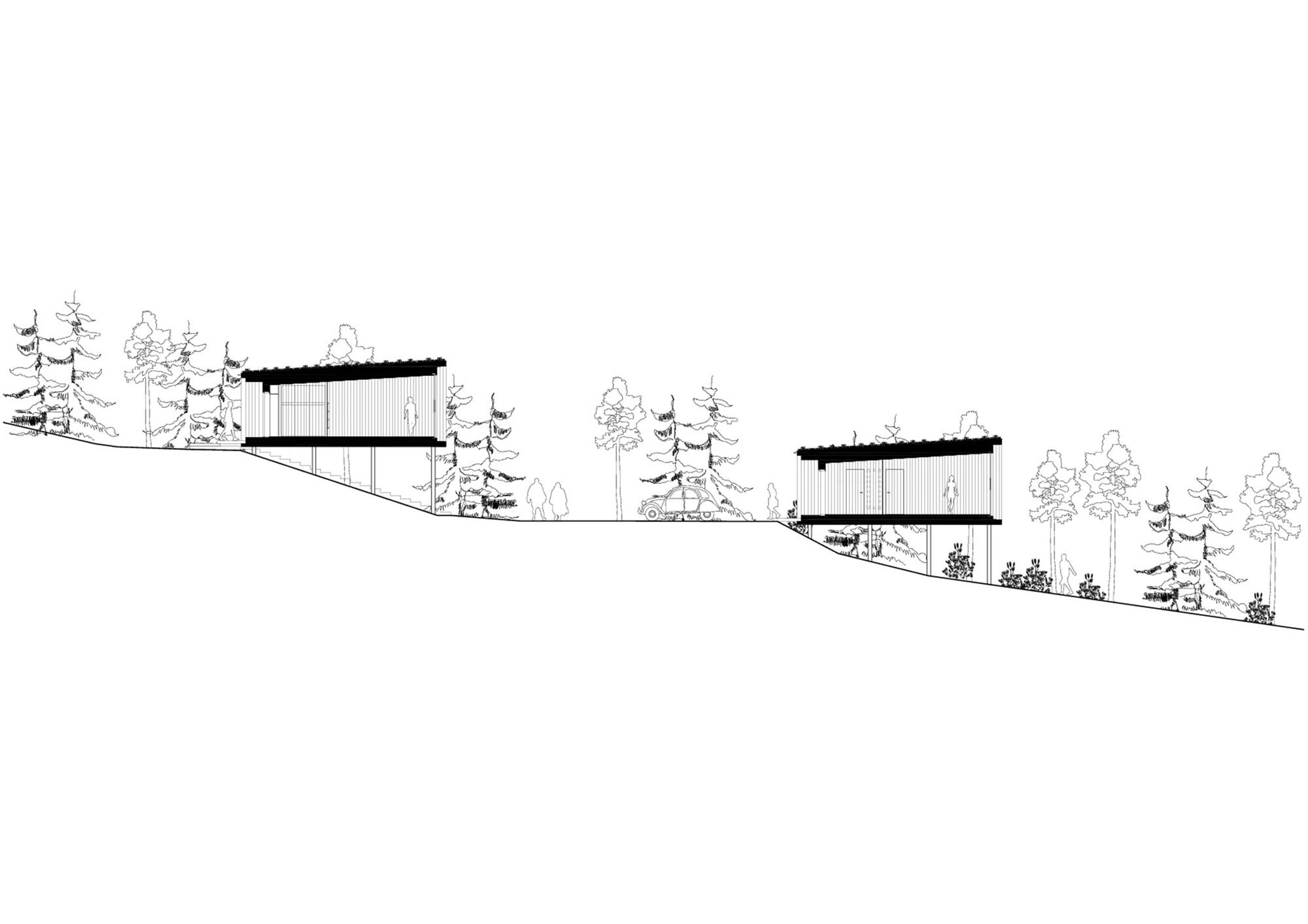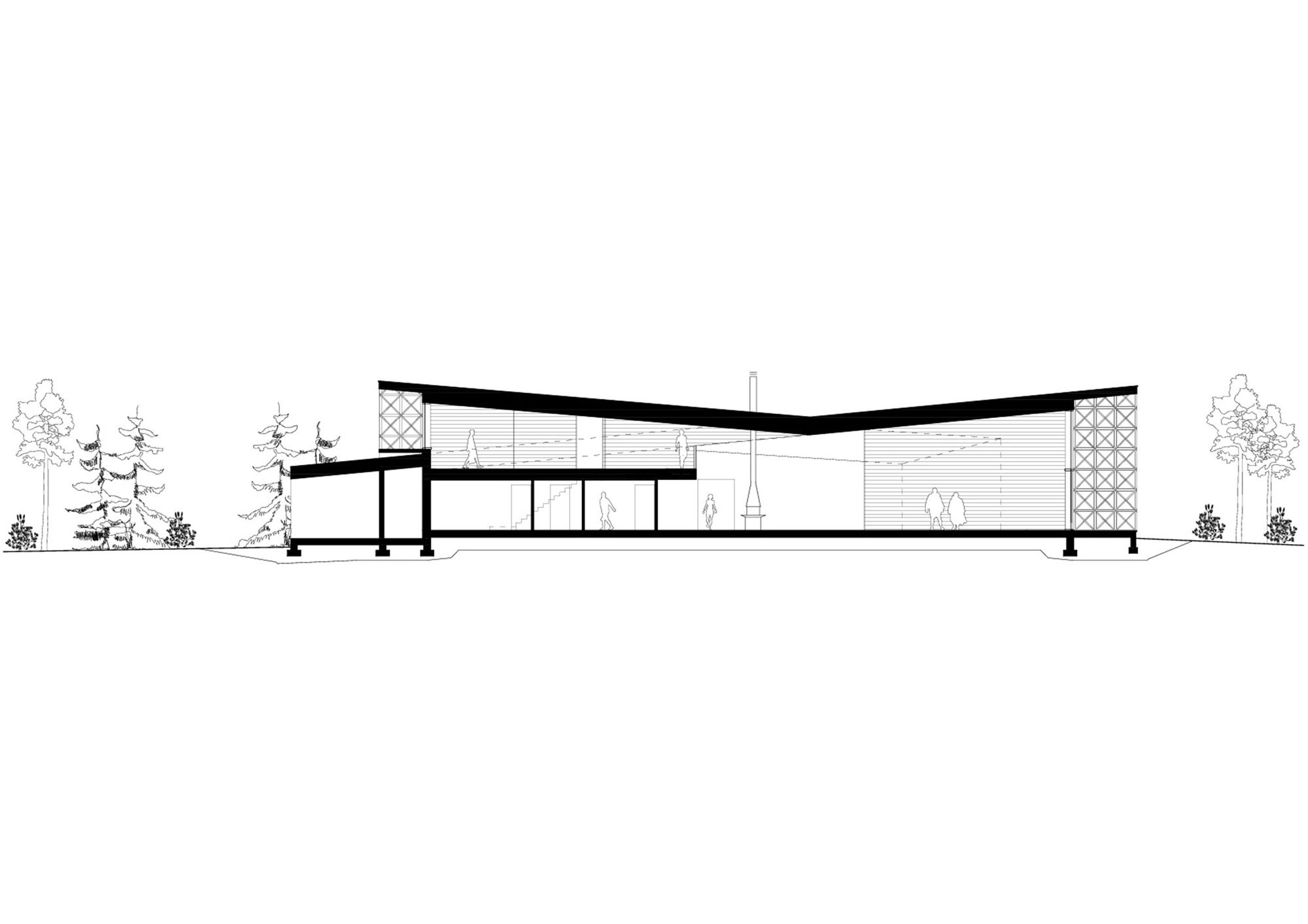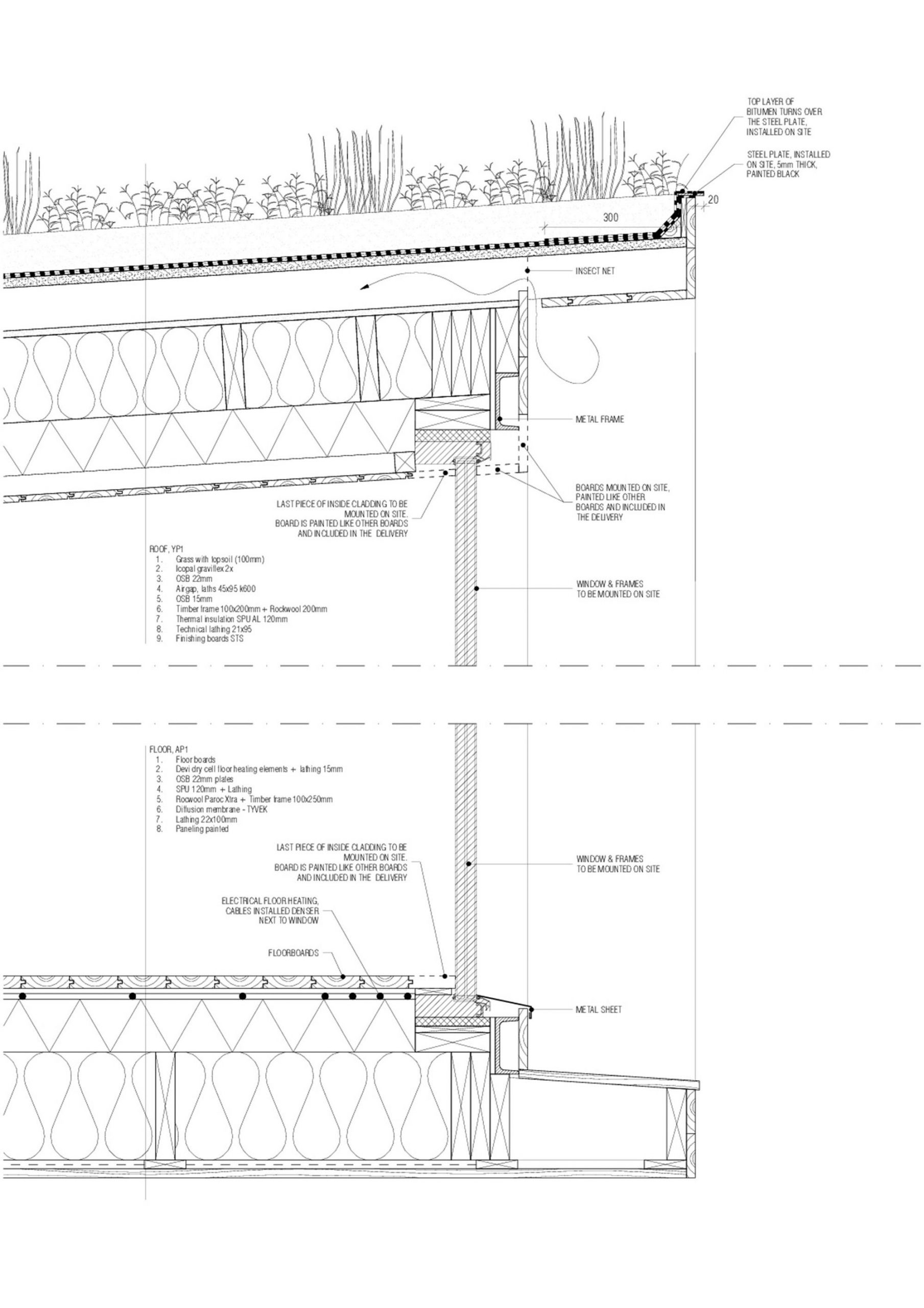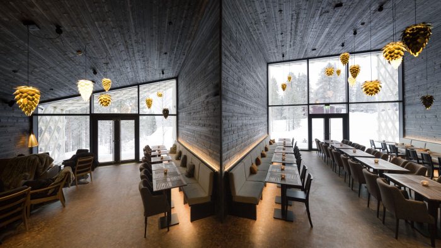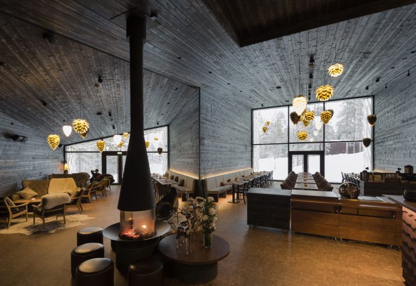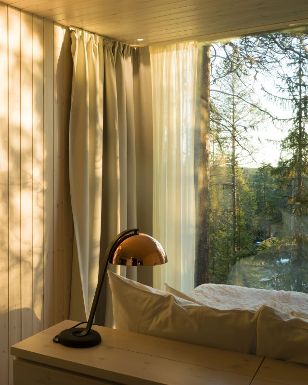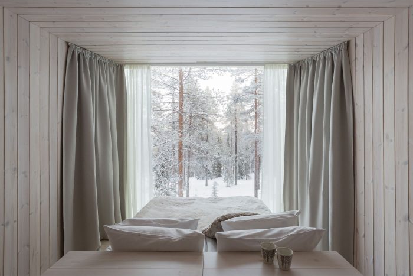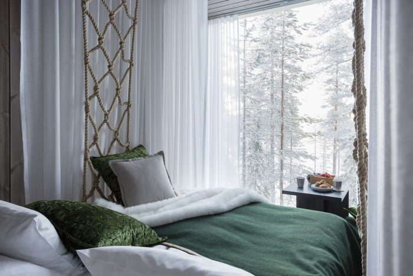Designed by Studio Puisto Architects, The Arctic TreeHouse Hotel project started with a concept design that was developed I close cooperation with the client. The inspiration for the accommodation concept — set o a steep natural slope — came from Nordic nature and culture. A vision started to form: small individual accommodation buildings set in nature, their spirit highlighting characteristics of the area and creating an optimal setting for experiencing both natures an arctic mysticism.
The Arctic TreeHouse Hotel accommodation units, shingle-covered pine cone cows, groin nature and rising on their black stick legs among the rocks and trees. They wander downhill, peering curiously at the landscape and northern lights.
The buildings, timber structures covered in wood, are carefully planned warm nests Contrast between wild nature and a safe, nest-like space has been a guiding element o the whole design. The decor has surprising and deliberate details that tie it into the are and its experiential concept. The soft, warm materials used in the interior design highlight the nest-like atmosphere. The ecological footprint of the materials and a technical solution used had an important impact at every step of the planning and building process. Th green roof compensates for the building’s footprint’s worth of vegetation that was lost to construction. The wood on the interior surfaces creates a comfortable environment for healthy indoor air and pleasant acoustics.
The accommodation units have been built indoors, down to the internal surfaces and fixe furniture and lifted on the pillars straight from the truck. This way, the strain on the fragile arctic nature will be kept to a minimum. Only the connecting to the infrastructure network and the installation of the big window has been done on site. The intricate details have been made possible by the expertise and care of the constructors. Doors blend seamlessly to the wall and the window frames stay completely hidden. A prototype was built before starting the actual building project, enabling the study of the chosen solutions an methods. The project has been exceptionally fast. The planning was started in August 2015, the prototype was ready in December 2015 and all the buildings were standing steadily on their feet, fully furnished in November 2016. The client’s clear vision, the builders’ expertise and flexibility and the seamless collaboration between all parties have enabled the tight schedule.
The Main building stands on a steep hillside and appears to merge with the surrounding nature. It turns its back on the slope and stretches out into the landscape with its fingers The vegetation between the fingers grows close to the building, forcing it to engage in dialogue with the surrounding Arctic environment.
The building is like a five-pointed snowflake, and the space within the building correspond with the shape of the points. Arriving at the building, the visitor will first enter a covered outdoor space. This part of the building also houses toilets and the cloakroom. Next to the cloakroom is a staircase to the gallery, which houses offices and meeting rooms.
The high open plan lobby area in the middle of the building is accessed via a porch. a focal point of the lobby is an impressive steel fireplace. From the lobby, the entire building can be perceived at a glance. In front is the restaurant area, located on the front left is the lounge and to the left, a private meeting room. To the right is the reception desk and bar Behind the reception desk are the kitchens and technical facilities of the building.
The kitchen and technical have a concrete structure. Otherwise, the building is made o wood. The ceilings and walls are made of timber that is upholstered in situ with wood paneling, on the inside and out. Using elements has enabled the building to be constructed under an extremely tight schedule. Within approximately 4.5 months of getting the elements on the site, the building work was finished and the restaurant & grand openly celebrated.
All wall and ceiling surfaces of the public spaces are dark stained wood, which together with the oiled oak parquet flooring acts as a calming backdrop to the restaurant operation that can, from time to time, be rather hectic. The front of the reception desk is clad in the same shingles as the accommodation units, helping to create a unified feel. The use o wood gives the interior surfaces a homely feel, works well acoustically and ensure healthy indoor air within the buildings. The decor favored wooden furniture and in textile and carpets, animal skins, leather, and wool were used. Durability and health aspects have been the guiding factor throughout the construction process.
There are terrace spaces at the end of the fingers of the restaurant area, with a lac structure acting as an informal boundary between people and the surrounding nature, a to cast interesting shadows on the surrounding environment.
Project Info:
Architects: Studio Puisto Architects
Location: Rovaniemi, Finland
Architects in Charge: Emma Johansson, Mikko Jakonen
Structural design: RV-rakenne Ky
Area: 1450.0 m2
Project Year: 2016
Photographs: Marc Goodwin
Project Name: Arctic TreeHouse Hotel
