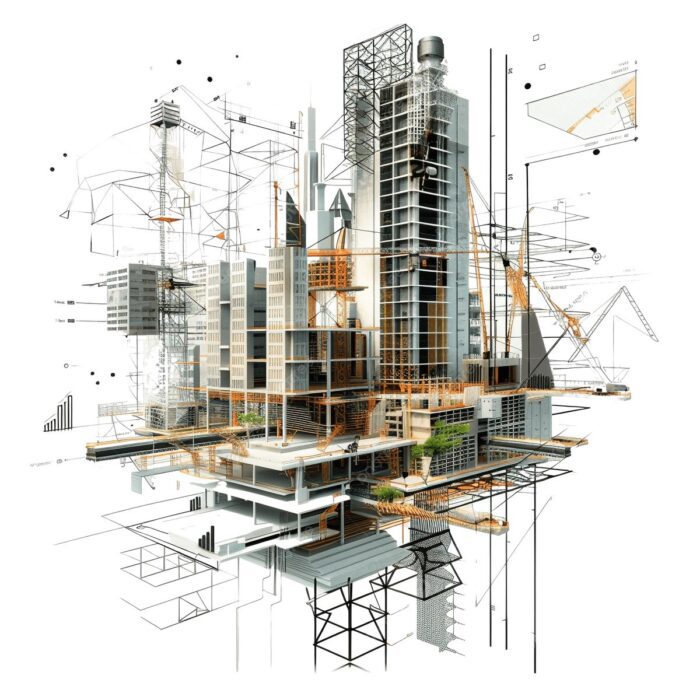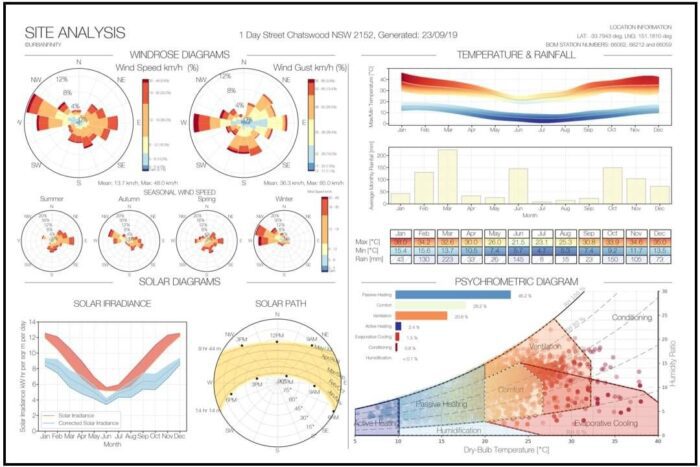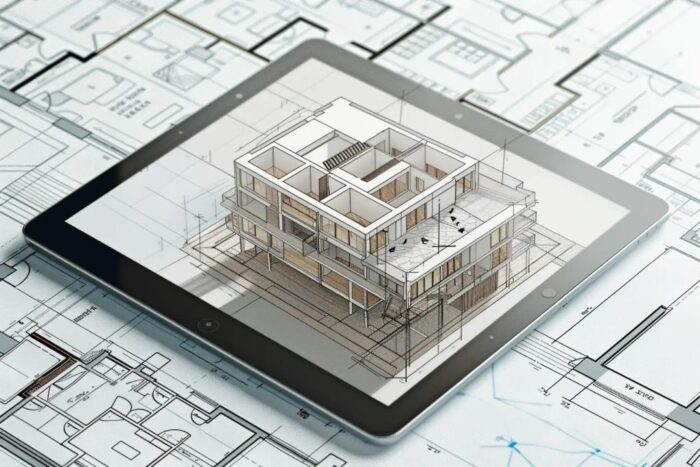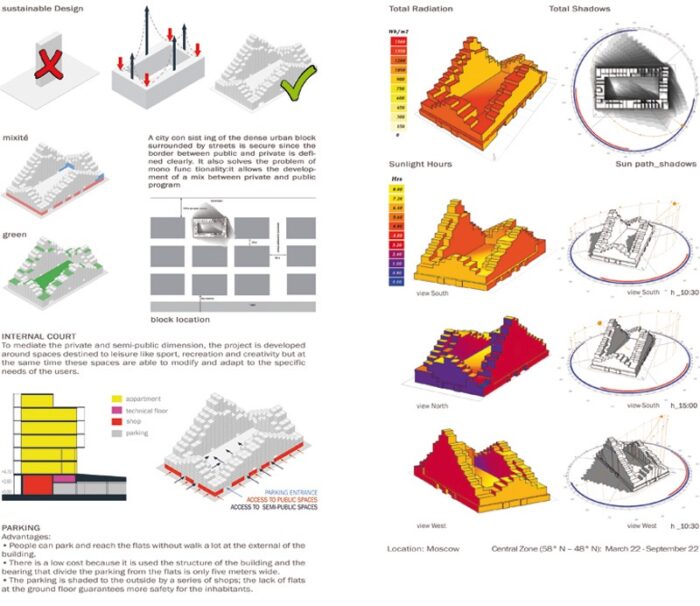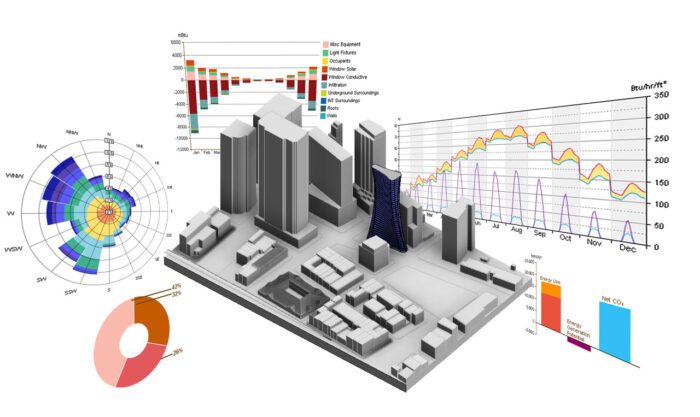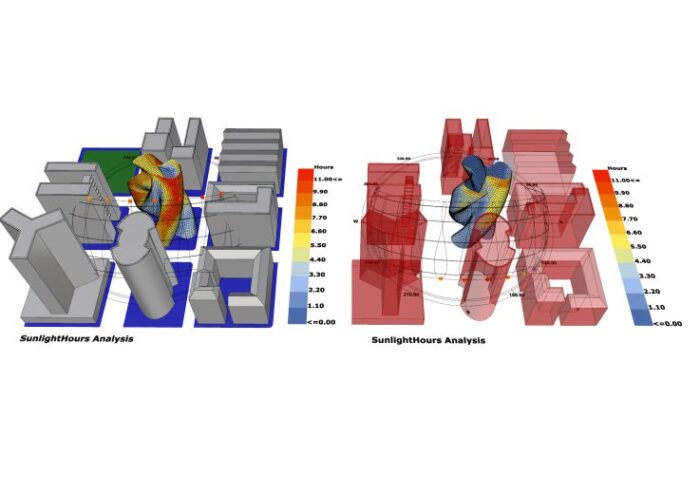AI-Designed Homes: How is AI Changing Architecture Design in Residential Projects?
Architecture is changing fast. Last month, I was working on a residential project in Copenhagen when I saw something that completely shifted how I think about design. We’re not just talking about new software here – we’re watching the birth of an entirely new way to create AI-designed homes.
The numbers tell the story. 68% of architectural firms are already exploring or using AI-driven tools. That’s not a small experiment anymore. It’s a fundamental shift in how we approach residential design. From the first site visit to the final construction drawings, AI is changing everything about how architects work with clients to create personalized homes.
This isn’t just about making things faster or cheaper. AI is changing what’s possible. The relationship between architect and client is evolving. The very definition of custom home design is being rewritten.
How is AI Changing Architecture Design in Residential Projects?
Residential architecture used to rely heavily on intuition and experience. Now, AI brings data into every decision. Instead of guessing what might work, we can analyze vast amounts of information about climate, building performance, how people actually use spaces, and building codes. The result? Homes that perform better and fit their owners’ lives more precisely.
Data-Driven Site Analysis
AI systems now process site-specific information that would take human designers months to collect and analyze. They look at solar radiation patterns, wind conditions, and seasonal temperature changes. Then they suggest building orientations and shapes that work with nature instead of against it.
The technology goes deeper than basic environmental factors. AI can run complex fluid dynamics simulations to predict how air moves around and through a building. It calculates how much natural light different window arrangements will provide throughout the year. This level of analysis used to require expensive consultants and weeks of work. Now it happens in hours.
Smart Space Planning
Machine learning models have studied thousands of successful residential projects. They’ve identified patterns between room layouts and how satisfied people are with their homes. This means AI can suggest arrangements that improve how you move through your house, create better privacy, and connect you with nature.
The old way of designing relied on what felt right to the architect. The new way relies on what actually works for people. AI doesn’t replace creativity – it informs it with real data about how people live.
Revolutionary AI Tools Transforming Residential Design Workflows
The current generation of AI design tools represents a major leap forward. These aren’t just fancy rendering programs. They’re intelligent systems that can actively improve your design while you work.
Real-Time Visualization and Design Suggestions
Platforms like Veras and D5 Render connect directly with programs like Revit. They don’t just create pretty pictures of your design – they analyze it and suggest improvements. The AI has been trained on thousands of architectural images and can spot opportunities you might miss.
These systems learn from successful projects. They can suggest modifications based on performance criteria and user preferences. You’re not just designing anymore – you’re collaborating with an AI that understands what makes buildings work.
Generative Design for Structural Optimization
Autodesk’s generative design capabilities have evolved specifically for residential work. The system analyzes structural loads, material properties, and construction constraints. Then it proposes building systems that use less material while performing better structurally.
Recent projects have achieved 40% material savings compared to conventional approaches. At the same time, they’ve improved earthquake resistance through topology optimization algorithms. This is the kind of win-win that makes AI valuable – better performance with less environmental impact.
Natural Language Design Communication
AI systems can now understand conversational descriptions of what clients want. Tools integrated with OpenAI’s technology let clients describe their dream home in plain English. The AI translates those words into geometric parameters and spatial relationships.
This breaks down the traditional barrier between architectural expertise and client vision. Your clients don’t need to speak architect anymore. They can just tell the AI what they want, and it helps translate that into design parameters.
What Are the Best AI Tools for Architects in 2025?
The AI toolkit for residential architects has expanded rapidly. Each tool addresses specific aspects of the design process, from initial concepts to final construction documents.
Automated Floor Plan Generation
Maket.ai has become a leader in automated floor plan generation. It uses generative adversarial networks to create spatially coherent layouts from simple program requirements. The system automatically incorporates accessibility standards, building code compliance, and circulation optimization.
The results often surprise experienced architects. The AI finds layout solutions that human designers might not consider, while ensuring everything meets code requirements. It’s like having a junior architect who never gets tired and has perfect recall of building codes.
Environmental Performance Analysis
Sefaira has integrated machine learning capabilities that predict building energy consumption with remarkable accuracy. The system analyzes building geometry, material specifications, and HVAC configurations to optimize thermal performance. Many projects achieve net-zero energy targets through iterative design refinement.
The integration with whole-building life cycle assessment tools enables real-time carbon footprint optimization during design development. You can see the environmental impact of your decisions as you make them, not months later when it’s too late to change anything.
Structural Optimization Platforms
Karamba3D now incorporates AI-driven topology optimization for residential applications. These tools analyze load paths and material distributions to propose structural systems that minimize embodied carbon while maximizing spatial efficiency.
Recent projects have achieved span-to-depth ratios that were previously considered impossible through conventional design approaches. The AI finds structural solutions that are both more efficient and more elegant than traditional methods.
Can AI Design Entire Buildings? The Reality of Autonomous Architecture
The question everyone asks is whether AI can design complete buildings. The answer is nuanced. Current AI systems excel at optimization within defined parameters, but they lack the contextual sensitivity and cultural understanding that characterizes great architecture.
Multi-Modal AI Integration
Recent developments in multi-modal AI systems demonstrate the ability to integrate site analysis, program requirements, regulatory constraints, and user preferences into comprehensive design proposals. These systems use computer vision to analyze site conditions, natural language processing to interpret client requirements, and generative algorithms to propose spatial solutions.
The resulting designs often exhibit surprising sophistication. They incorporate biophilic principles, passive environmental strategies, and culturally appropriate forms. The AI doesn’t just solve technical problems – it creates spaces that feel right for their context.
Human-AI Collaboration
The most successful implementations involve human-AI collaboration rather than autonomous design generation. Architects define design intent, performance criteria, and aesthetic frameworks. AI systems explore solution spaces and optimize performance metrics.
This collaborative approach uses machine learning’s computational power while preserving human creativity and cultural sensitivity. The architect remains the creative leader, but with an incredibly powerful assistant that never gets tired and can explore thousands of options in minutes.
Parametric Personalization: Beyond Mass Customization
Traditional approaches to residential customization have been limited by economics and technical constraints. AI-driven parametric design eliminates these constraints, enabling mass customization that rivals bespoke architectural services.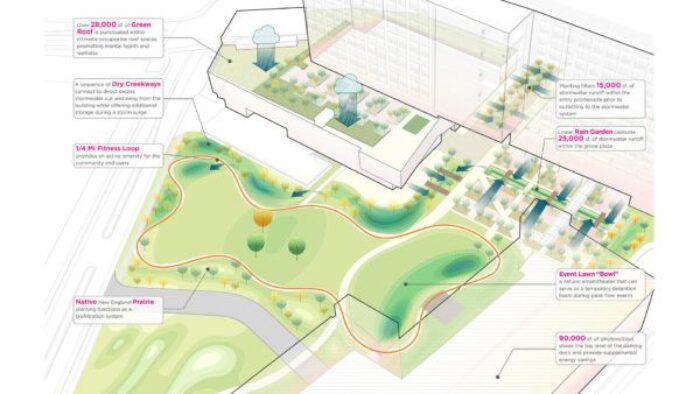
Infinite Variation Within Systems
Contemporary systems can generate thousands of design variations from a single parametric model. Each variation is optimized for specific user preferences, site conditions, and performance criteria. The sophistication extends beyond spatial configuration to encompass material selection, environmental systems, and experiential quality.
Machine learning algorithms analyze user behavior patterns from smart home data to predict spatial preferences and optimize layouts accordingly. These systems can identify correlations between lifestyle patterns and spatial requirements that human designers might overlook.
Real-World Implementation Success
A residential development in Stockholm used AI-driven customization to generate 200 unique unit configurations from a single parametric framework. Each unit was optimized for specific user profiles while maintaining construction efficiency and cost targets.
The result challenged conventional assumptions about the trade-offs between customization and economic viability. Mass customization doesn’t have to mean mass production compromises. AI makes it possible to have both uniqueness and efficiency.
Smart Material Selection Through Machine Learning
Material selection in residential architecture has traditionally relied on experience, intuition, and limited performance data. AI systems now analyze comprehensive databases of material properties, environmental impact metrics, and lifecycle performance data to recommend optimal material assemblies for specific applications.
Comprehensive Performance Analysis
These systems incorporate hygrothermal analysis, durability assessments, and embodied carbon calculations to propose material strategies that optimize multiple performance criteria simultaneously. Machine learning algorithms trained on building performance data can predict material behavior under specific environmental conditions.
This enables more accurate specification and reduces the risk of performance failures. Instead of relying on past experience or manufacturer claims, architects can use AI to predict how materials will actually perform in specific applications.
Supply Chain Optimization
The integration of supply chain data adds another layer of optimization. AI systems can analyze material availability, transportation distances, and cost fluctuations to recommend material strategies that minimize environmental impact and project costs while maintaining performance targets.
This real-time analysis means architects can make informed decisions about material selection based on current market conditions and environmental impact, not just technical performance.
Generative Floor Plans: Revolutionizing Spatial Organization
The automation of floor plan generation represents one of AI’s most visible contributions to residential design. Contemporary systems use graph neural networks to understand spatial relationships and circulation patterns, generating layouts that optimize privacy gradation, natural light distribution, and circulation efficiency.
Behavioral Pattern Integration
These systems incorporate sophisticated understanding of human behavior patterns. Machine learning models trained on occupancy data can predict how spaces will actually be used, optimizing layouts for real-world behavior rather than idealized assumptions.
The results often challenge conventional spatial hierarchies and circulation patterns. AI doesn’t follow traditional rules about how houses should be organized – it follows data about how people actually live.
Automatic Accessibility Integration
Recent developments have incorporated accessibility considerations into the generative process. AI systems now automatically ensure ADA compliance while optimizing spatial efficiency. This demonstrates that inclusive design principles can be seamlessly integrated into automated design processes.
Universal design doesn’t have to be an afterthought or compromise. AI can create spaces that work for everyone while still being spatially efficient and beautiful.
Environmental Performance Optimization Through AI
Building performance optimization has been transformed by AI’s ability to process complex interdependent variables. Contemporary systems simultaneously optimize thermal performance, daylight autonomy, natural ventilation effectiveness, and acoustic comfort.
Climate Adaptation Planning
The integration of climate change projections adds temporal depth to performance optimization. AI systems now design buildings that will perform optimally under projected future climate conditions, incorporating adaptive strategies and resilient systems that respond to changing environmental conditions.
This forward-looking approach means AI-designed homes aren’t just optimized for today’s climate – they’re prepared for the climate of 2050 and beyond.
Regenerative Design Achievement
These capabilities have enabled the development of truly regenerative residential architecture. Recent projects have achieved net-positive energy and water performance through AI-optimized building systems that generate more resources than they consume.
The homes don’t just minimize their environmental impact – they actively contribute to environmental health. This represents a fundamental shift from sustainable design to regenerative design.
The Future of AI-Designed Homes
The trajectory toward truly intelligent residential architecture seems inevitable. As machine learning capabilities continue to expand and training datasets grow more comprehensive, AI systems will develop increasingly sophisticated understanding of human spatial preferences, environmental performance, and cultural context.
The future likely holds AI systems that can engage in genuine design dialogue, proposing creative solutions that surprise and delight while optimizing performance across multiple criteria. We’re moving toward a world where AI-designed homes understand and respond to our needs while contributing positively to planetary health.
The implications extend beyond individual buildings to neighborhood and urban scales. AI-coordinated building systems could optimize resource sharing, creating resilient communities that adapt dynamically to changing conditions. This vision represents not just technological advancement but a fundamental reimagining of how we inhabit the built environment.
Tags: AI architecturearchitectural technologyautomated designbuilding performance optimizationComputational designgenerative designmachine learning architectureParametric designResidential Architecturesmart homes
Ibrahim Abdelhady is an architect, academic, and media entrepreneur with over two decades of experience in architecture and digital publishing. He is the Founder and CEO of Arch2O.com, a leading platform in architectural media, renowned for showcasing innovative projects, student work, and critical discourse in design. Holding dual PhDs in Architecture, Dr. Abdelhady combines academic rigor with industry insight, shaping both future architects and architectural thought. He actively teaches, conducts research, and contributes to the global architecture community through his writing, lectures, and media ventures. His work bridges the gap between practice and academia, pushing the boundaries of how architecture is communicated in the digital age.


