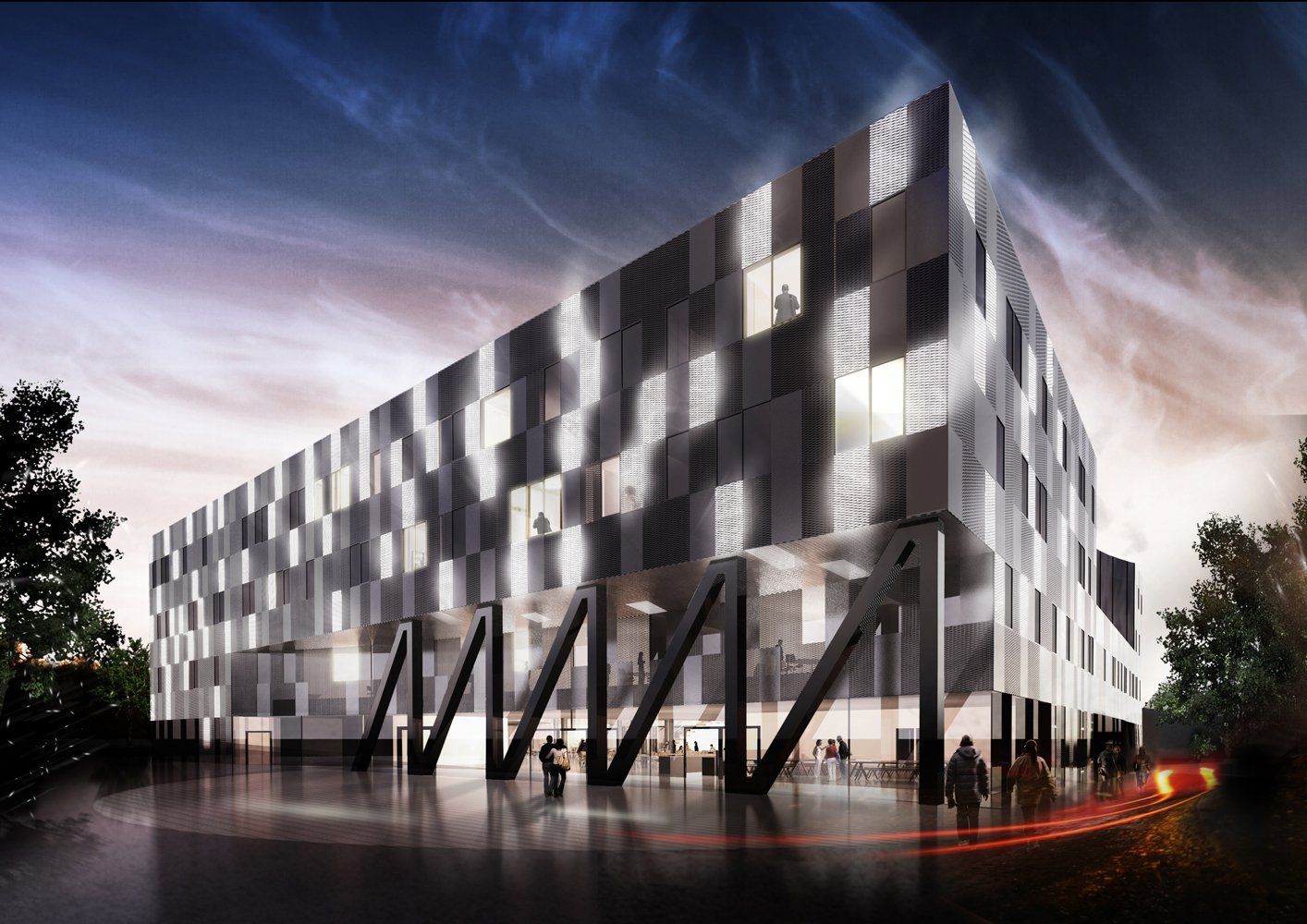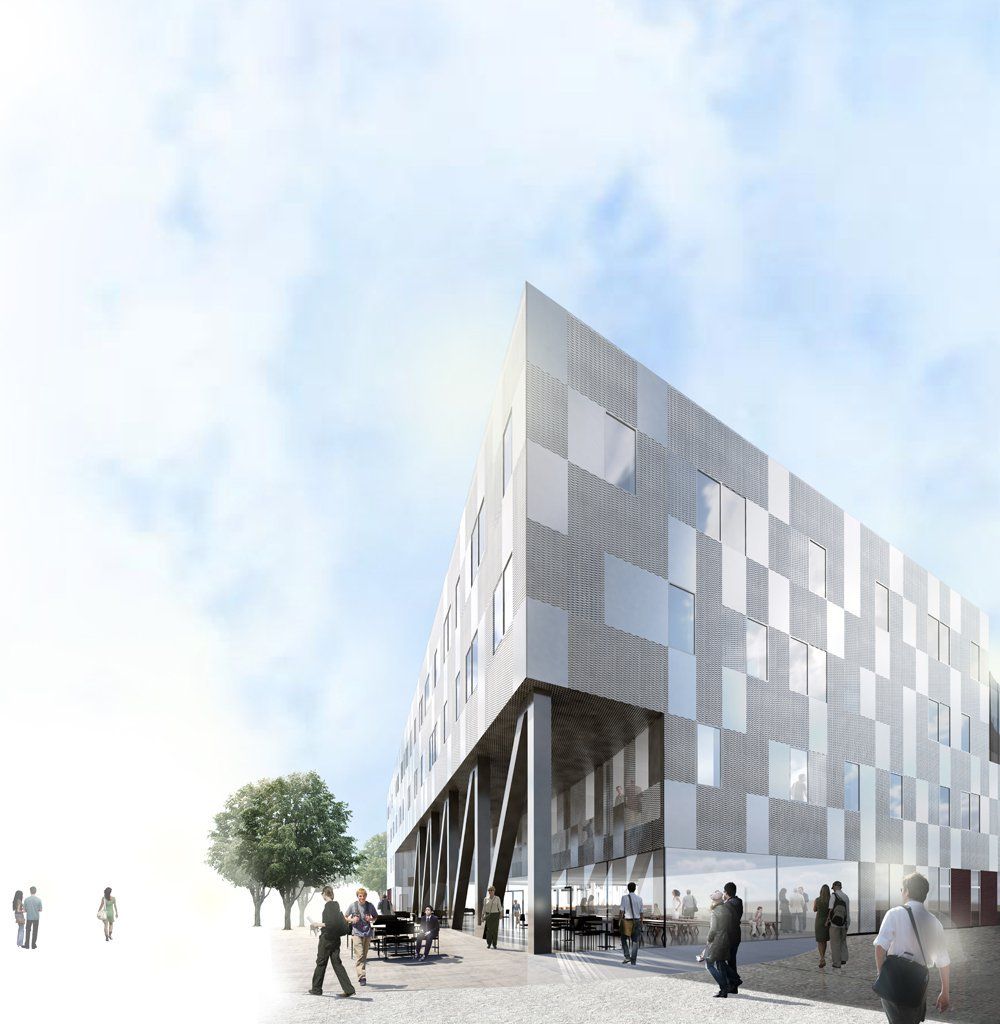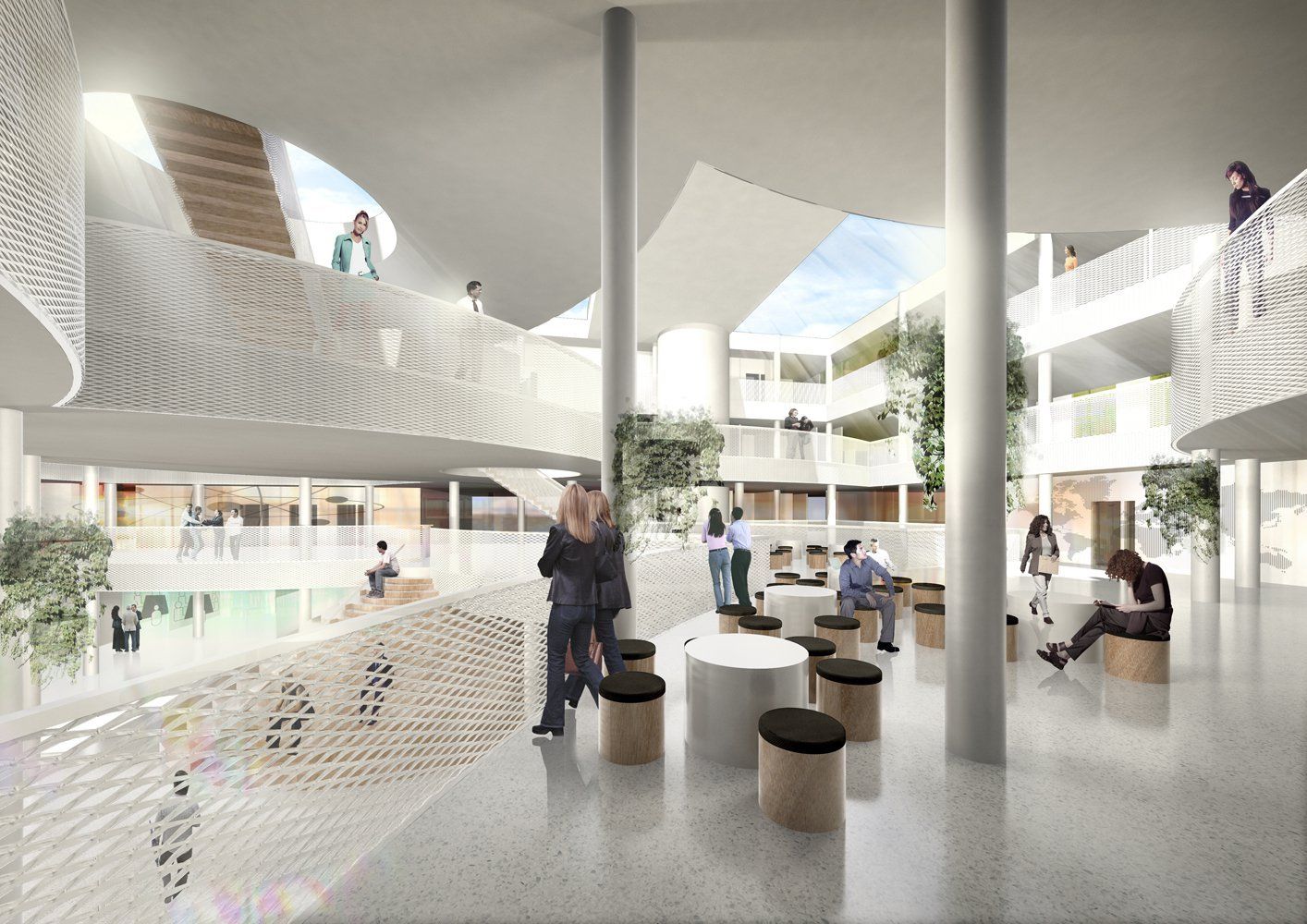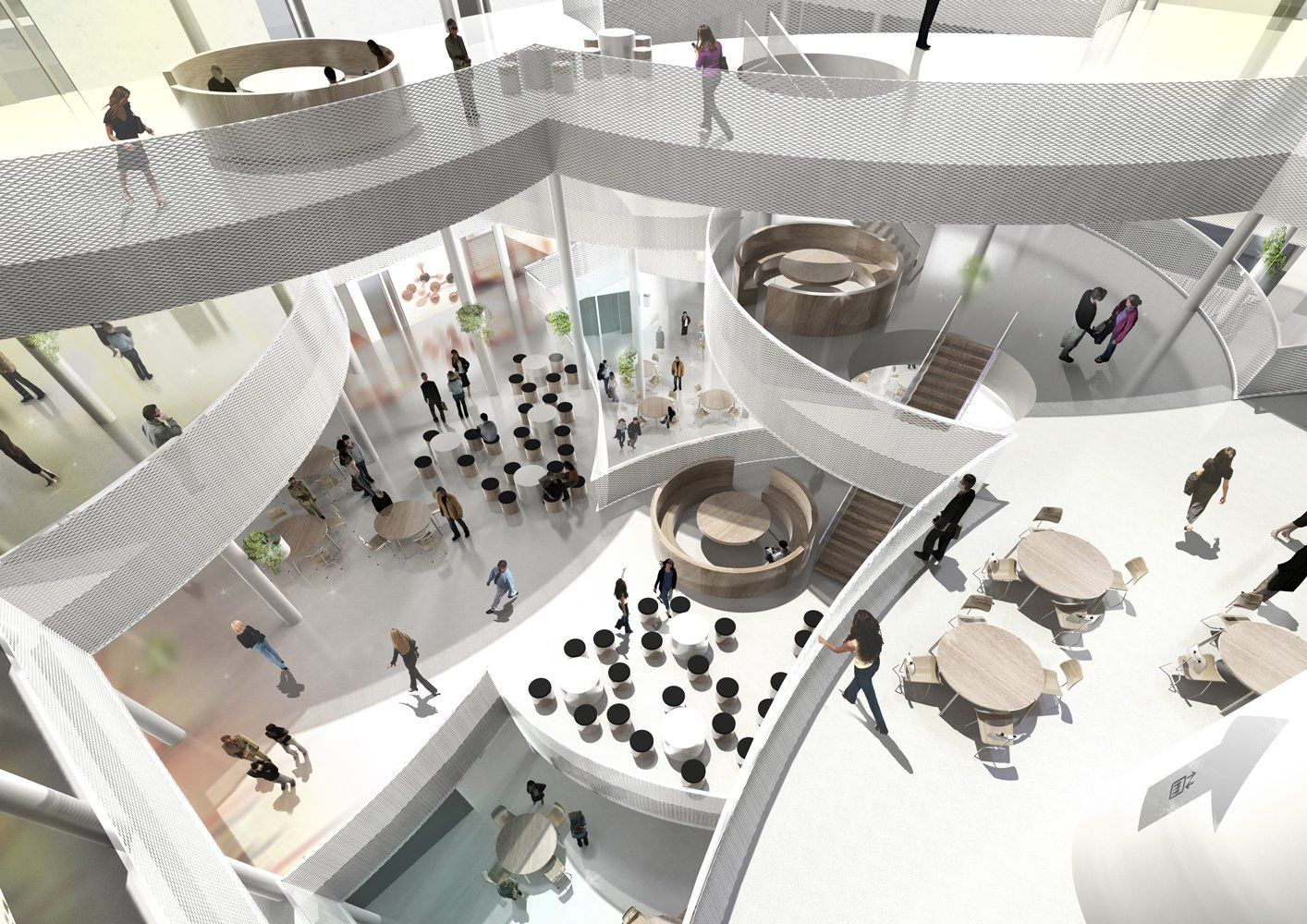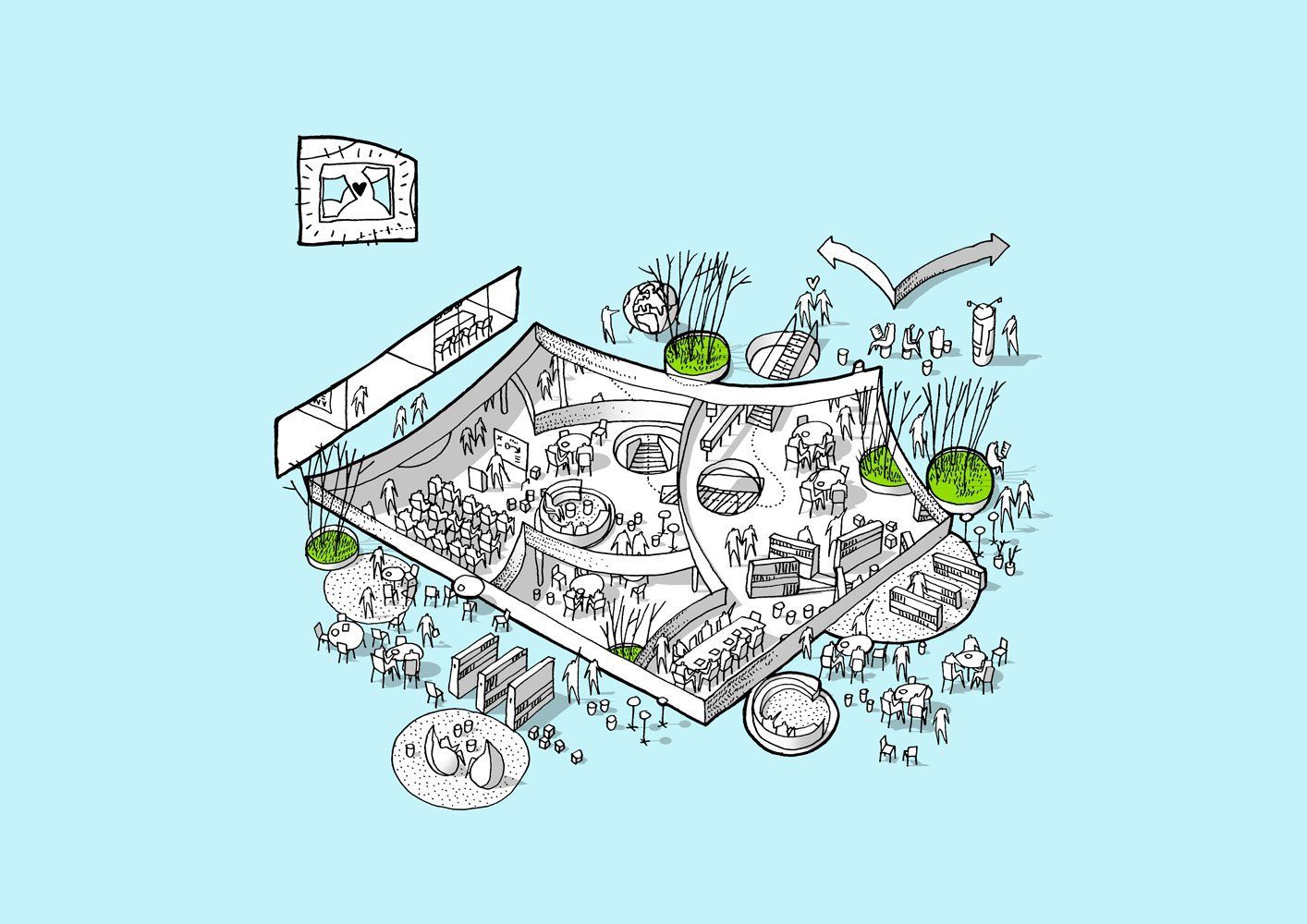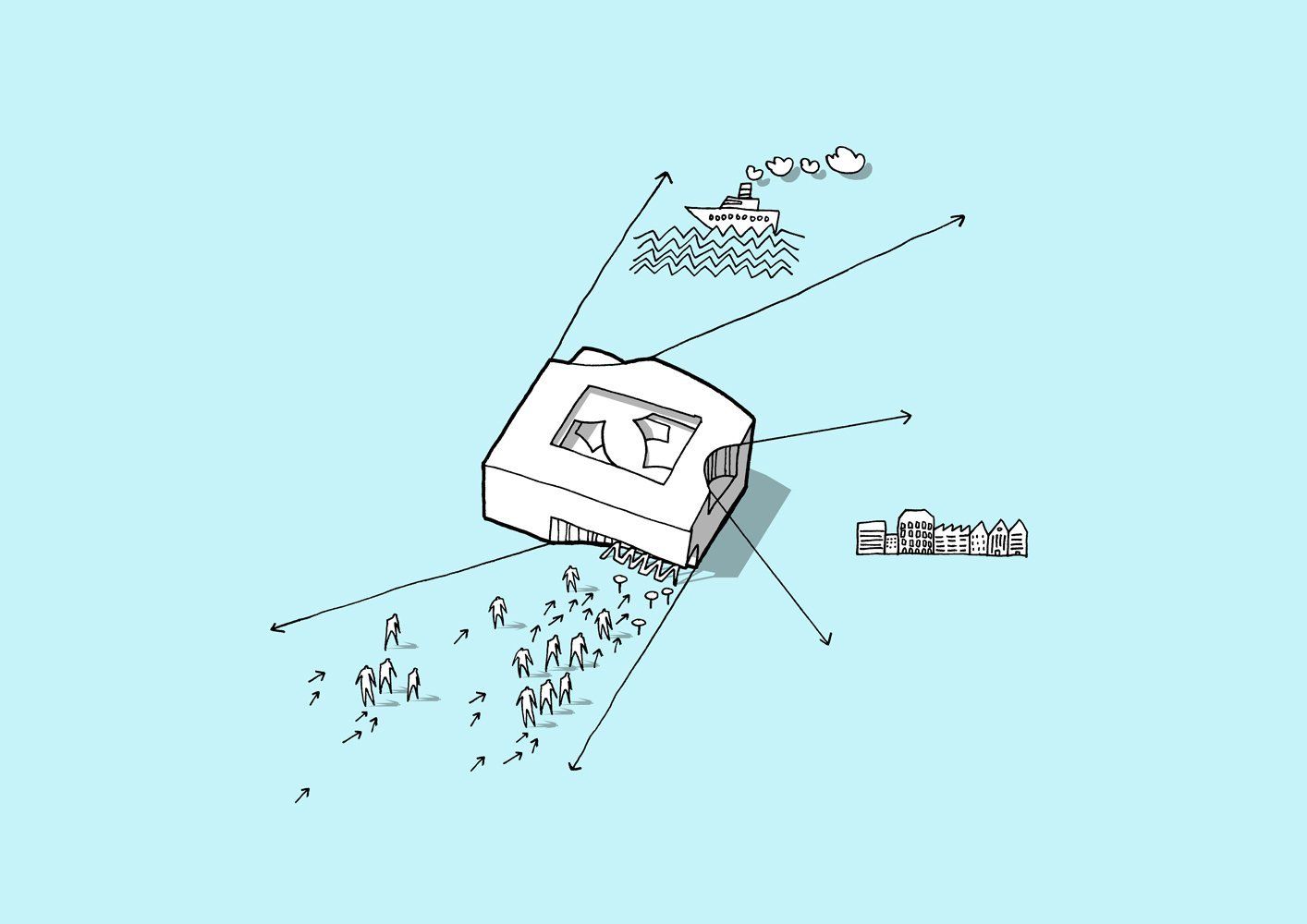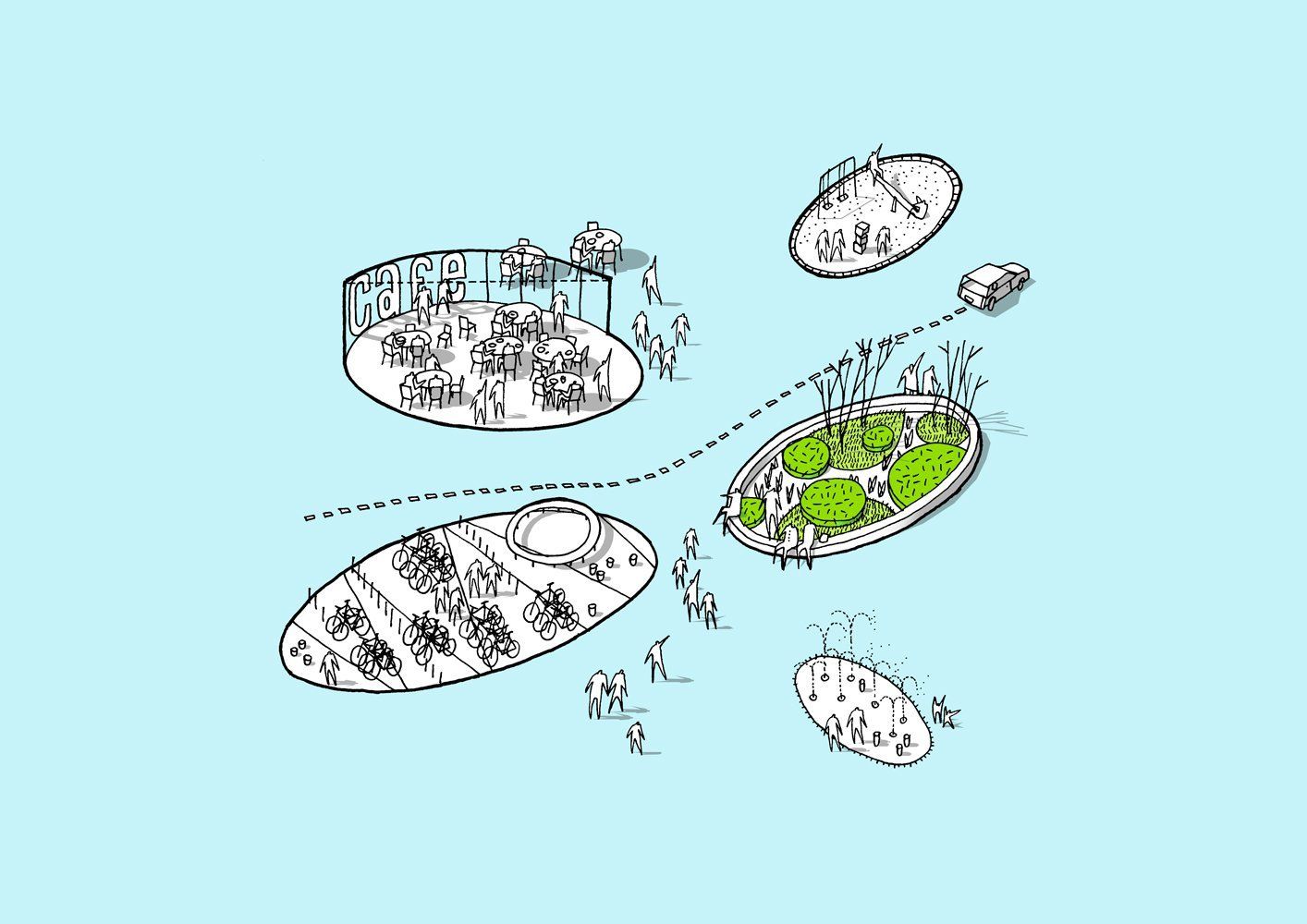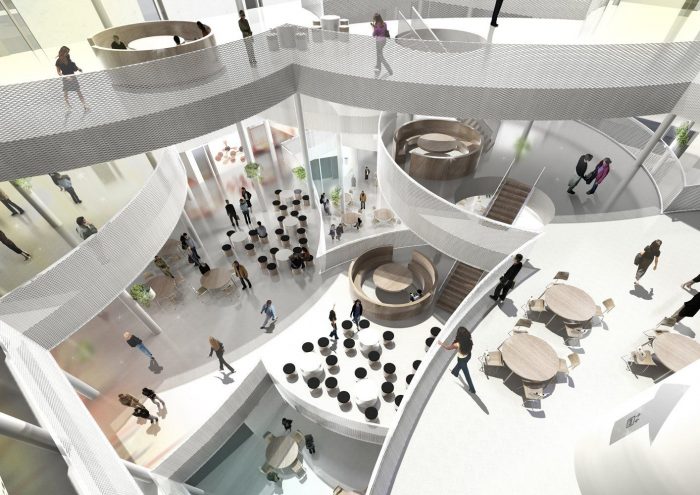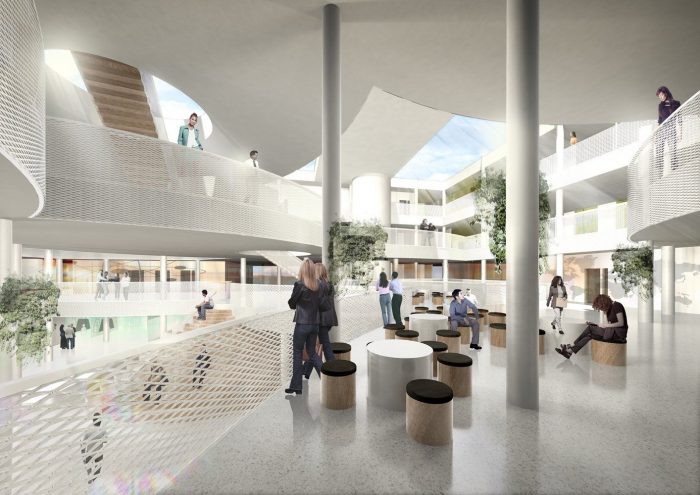I find it an interesting topic- rectilinear buildings with curvilinear interiors. I think they speak strongly to not only the condition and state of the architect but also to that of general humanity. These are my musings- no sources provided- but I think buildings of this sort are almost necessary mental transitions between the 20th and 21st centuries. The 20th, apart from a few towards the end, was the realm of the rectilinear, logical architectures, with ‘rigid’, intellectually formulated plans and sections. And now curvilinear buildings are becoming more and more incorporated into our built/unbuilt consciousness. But we still, like the world before the internet, have this very distinct picture of the past and the way things were, burned into our psyche.
 So the rectilinear exterior, curvilinear interior building seems to be this meshing of intellectual wants. To see a sort of uniformity when we behold the cityscape, the building amongst its peers, but to live and interact amongst curved lines which we now subconsciously acknowledge as being more natural. And perhaps architects feel this as well. The desire to use curves but the fear that it will be dismissed, thus the tucking away inside. Maybe, Maybe not.
So the rectilinear exterior, curvilinear interior building seems to be this meshing of intellectual wants. To see a sort of uniformity when we behold the cityscape, the building amongst its peers, but to live and interact amongst curved lines which we now subconsciously acknowledge as being more natural. And perhaps architects feel this as well. The desire to use curves but the fear that it will be dismissed, thus the tucking away inside. Maybe, Maybe not.
 Well, Danish firm CEBRA has, in collaboration with E. Pihl & Son and Hundsbæk & Henriksen, won the competition for the new teaching building for the VUC FYN & FYNS HF courses, located in Odense. The school is set up in a in-to-out, bottom-to-top organization, in which activity and energy concentrates at the center spaces, with floors cut around an active center (Greek- Agora) with gradually more calm and contemplative spaces approaching the edge. A similar situation occurs from bottom-to-top. The architects state, ‘Duality creates tension, diversity and versatility – and most importantly, a flexible and diverse learning environment in which man is placed in the center’.
Well, Danish firm CEBRA has, in collaboration with E. Pihl & Son and Hundsbæk & Henriksen, won the competition for the new teaching building for the VUC FYN & FYNS HF courses, located in Odense. The school is set up in a in-to-out, bottom-to-top organization, in which activity and energy concentrates at the center spaces, with floors cut around an active center (Greek- Agora) with gradually more calm and contemplative spaces approaching the edge. A similar situation occurs from bottom-to-top. The architects state, ‘Duality creates tension, diversity and versatility – and most importantly, a flexible and diverse learning environment in which man is placed in the center’.
