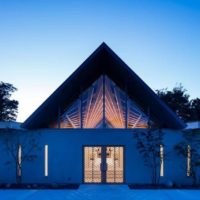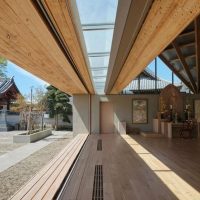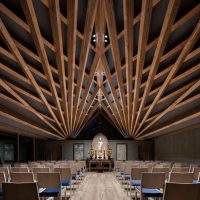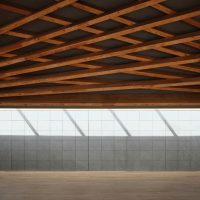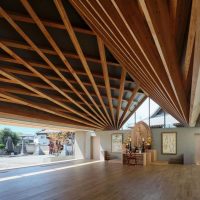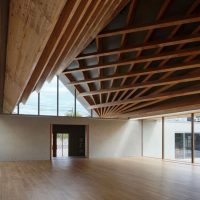Persimmon Hills Architects, the Japanese architecture firm has just finished the construction of a Timber Kannondo, or in a layman’s term main hall to the Buddhist Houshouin temple for the town of Sugito located outside Tokyo. In a similar manner to the location, the temple that once had a historical central role in uniting the neighborhood, it has gradually lost its authority through the widespread commercialization of religious organizations and ceremonial occasions. in response to this context, the design team introduced an expressive open hall — the Houshouin Kannondō, adjacent to the pre-existing temple — which feels both spiritual and accessible, generating a modern religious institution to revitalize the spirit of the community.
Due to depopulation and changes over time, the planned site had become a ghost town; empty and devoid of life, alienating the original temple from the rest of the town. The new Kannondō, or main hall, forms a relationship between the Houshouin Temple and its context. due to the careful consideration of Persimmon Hills Architects for the new volume’s relationship to the old, its organization in the plan, and the size of its roof, approaching visitors can see the gate, the new hall, and the pre-existing hall together as a visual composition. the team thus generates a natural continuation of the existing framework. The most striking feature that characterises the new Kannondo is its structurally expressive roof spanning the length of the hall without the support of a single pillar.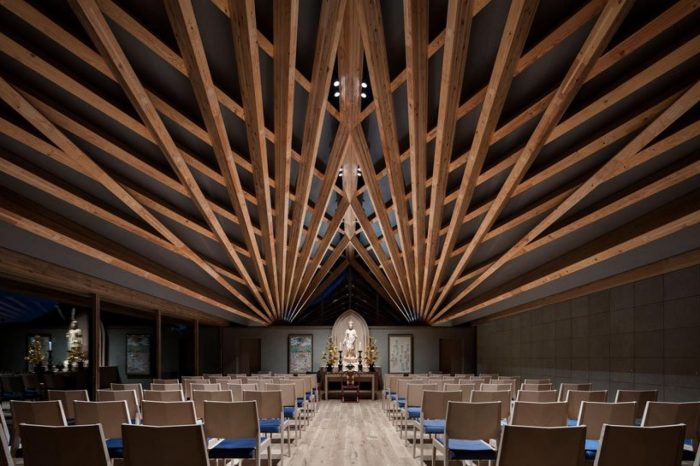
Project info:
Project title: Houshouin Kannondo
Architects: Persimmon Hills Architects
Location: Sugito, Saitama, Japan
Program: Kannondō
(Main Hall, Buddhist Temple)
Construction: Yamazaki Komuten
Structural engineer: Mika Araki
Environment consultant: De-Lab
Photography: Kenta Hasegawa, Kai Nakamura




