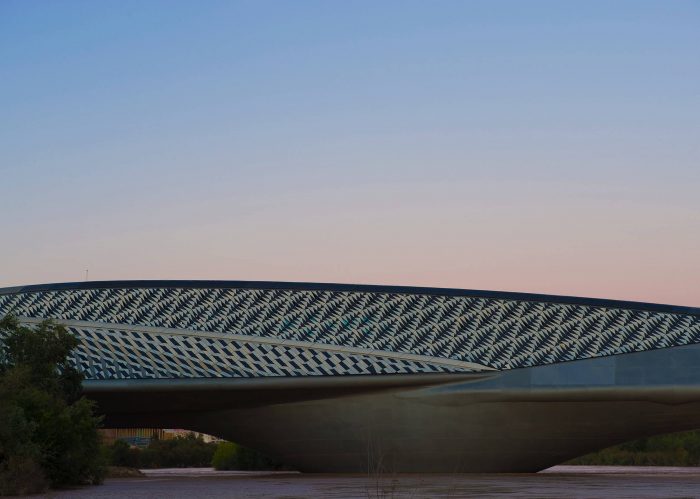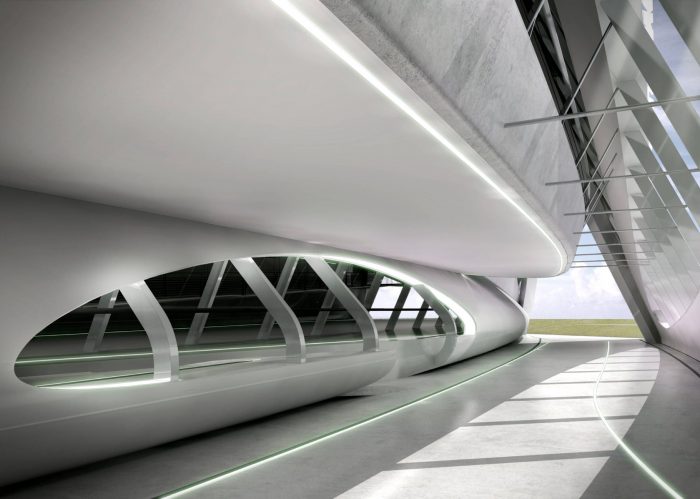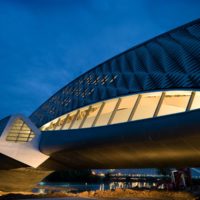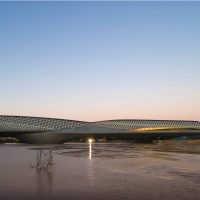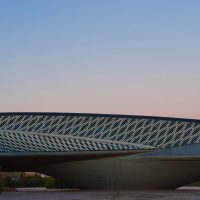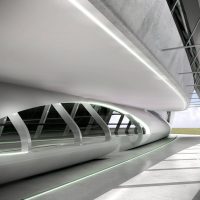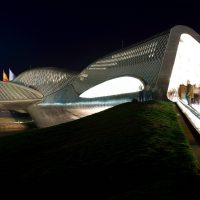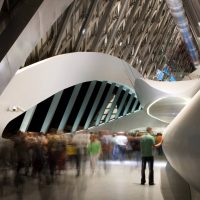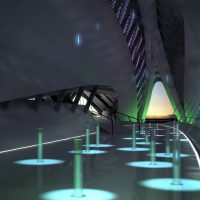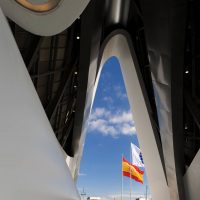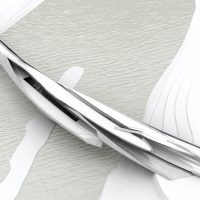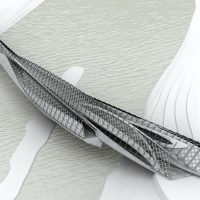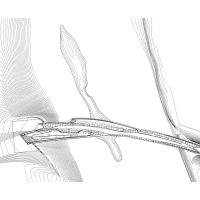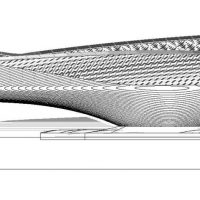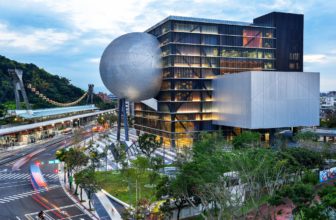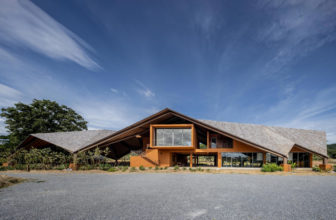The new Zaragoza bridge pavilion by Zaha Hadid Architects across the river Ebro was an entrance to the Expo 2008 and at the same time multi-level exhibition area. 10.000 visitors per hour were frequent the Main Pavilion of the world exhibition. Zaragoza Expo 2008 was dedicated to water and sustainable development. The Pavilion is an interactive exhibition area focusing on water sustainability, integrating a pedestrian bridge to perform as a gateway for the Zaragoza Expo 2008.
[irp posts=’123244′]
The Design of The Zaragoza Bridge Pavilion:
It is organized around 4 main objects, or “pods” that perform both as structural elements and as spatial enclosures. The Zaragoza Bridge Pavilion design stems from the detailed examination and research into the potential of a diamond-shaped section – which offers both structural and programming properties.
As in the case of space-frame structures, a diamond section represents a rational way if distributing forces along a surface. The building’s envelope plays an essential role in defining its relation to the surrounding environment and atmospheric variations. The outer skin of the multi-leveled pedestrian bridge across the river Ebro made of concrete skin 13 mm.
Project Info:
Architects: Zaha Hadid Architects & Ove Arup Engineers
Installer: Prince Cladding
Product Information: 11.000m² concrete skin 13 mm
29.000 triangles made of fibers in different grey shades
Photographs: Fernando Guerra, Luke Hayes
Project Name: Zaragoza Bridge Pavilion
- courtesy of © Zaha Hadid Architects
- courtesy of © Zaha Hadid Architects
- courtesy of © Zaha Hadid Architects
- courtesy of © Zaha Hadid Architects
- courtesy of © Zaha Hadid Architects
- courtesy of © Zaha Hadid Architects
- courtesy of © Zaha Hadid Architects
- courtesy of © Zaha Hadid Architects
- courtesy of © Zaha Hadid Architects
- courtesy of © Zaha Hadid Architects
- courtesy of © Zaha Hadid Architects
- courtesy of © Zaha Hadid Architects
- courtesy of © Zaha Hadid Architects
- courtesy of © Zaha Hadid Architects


