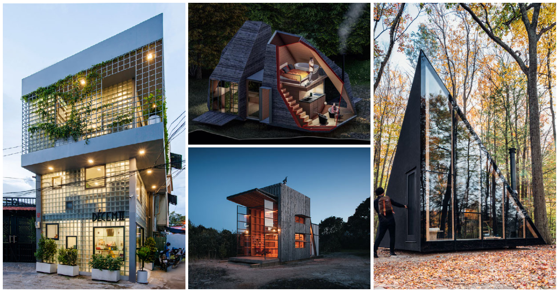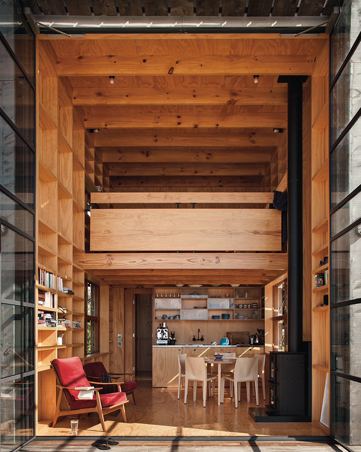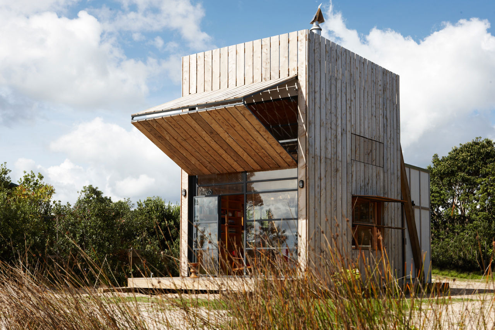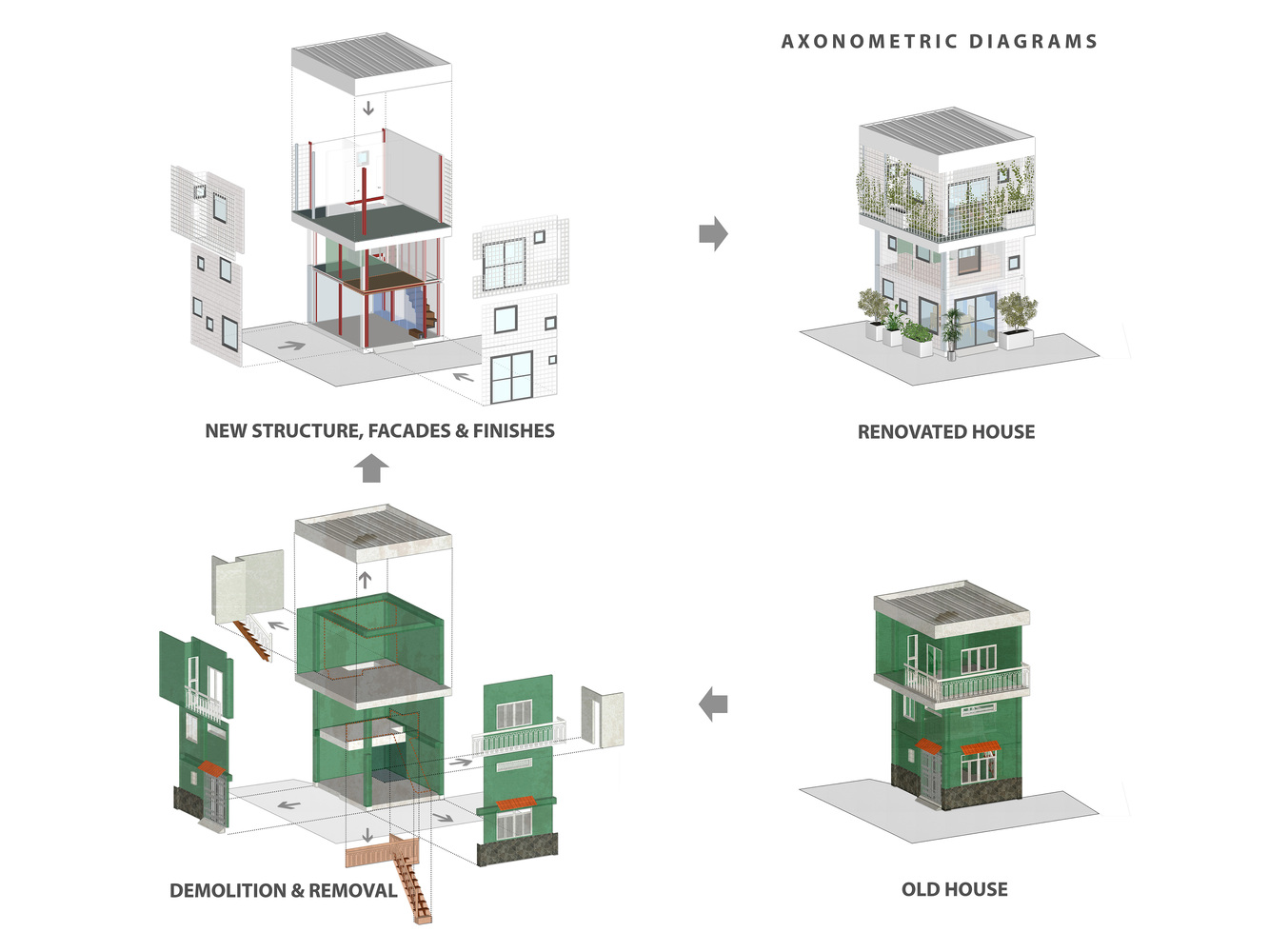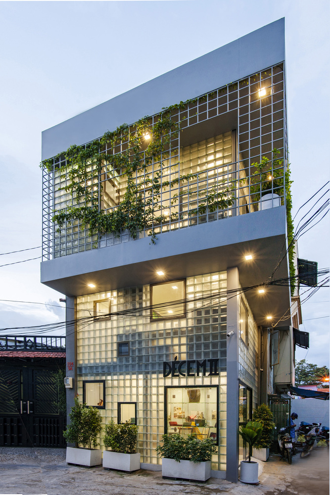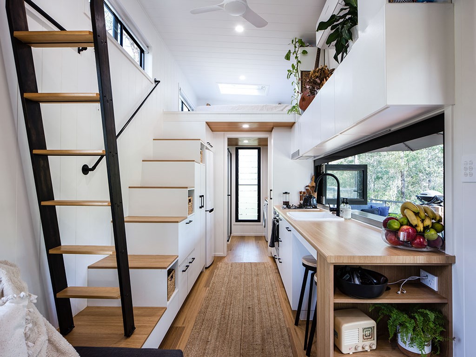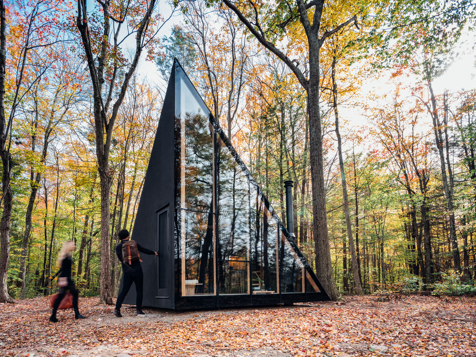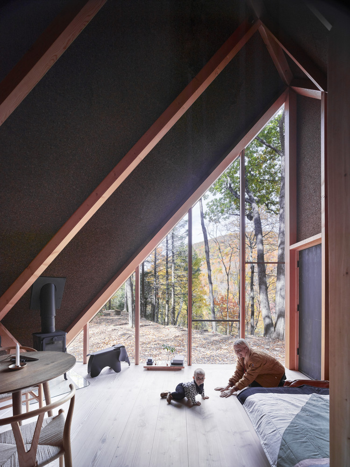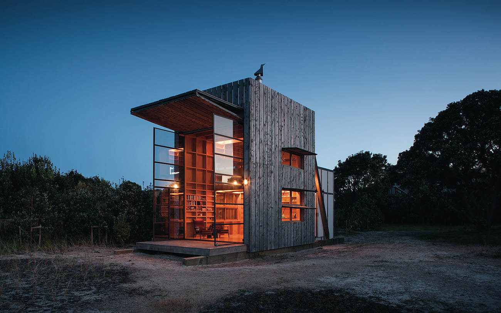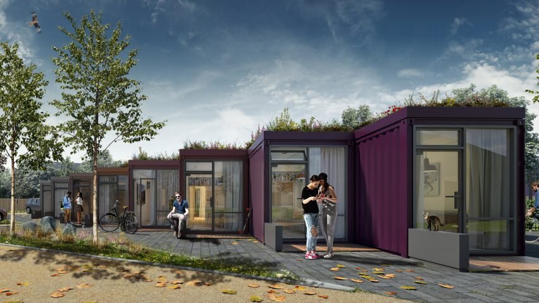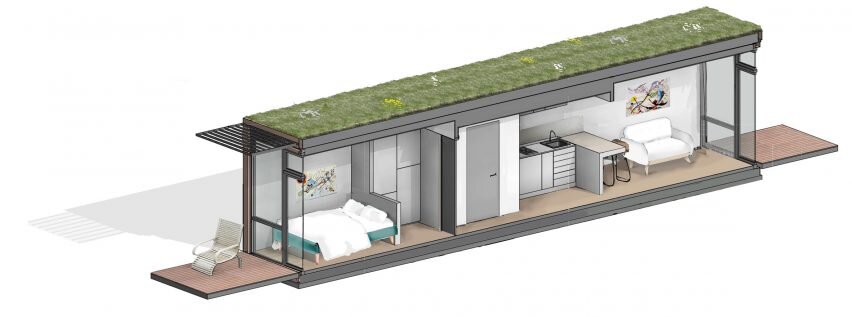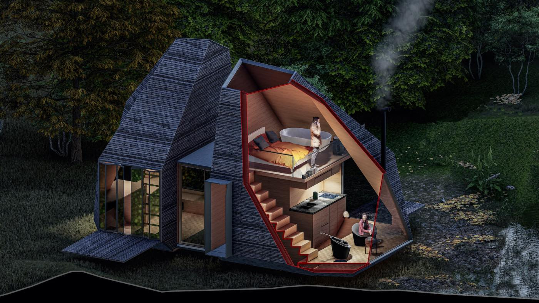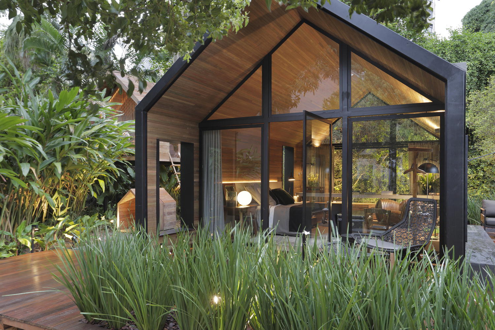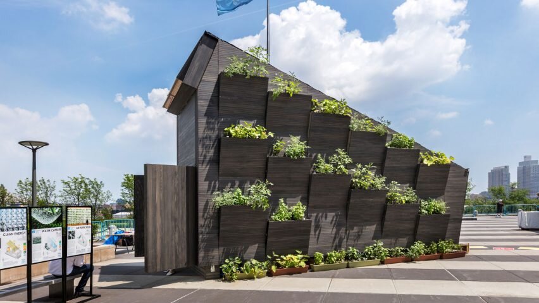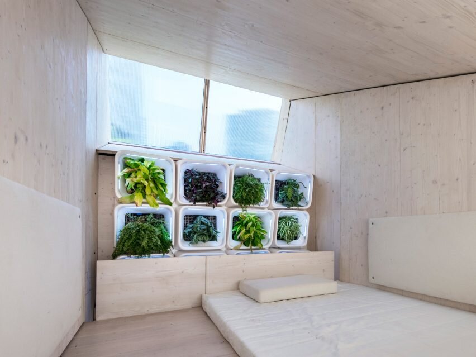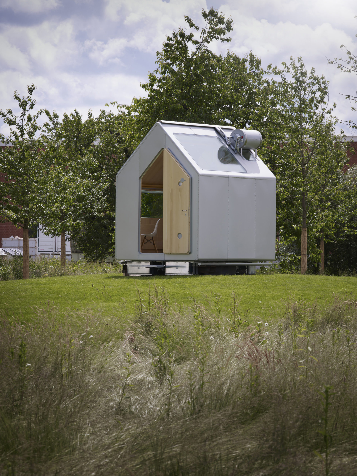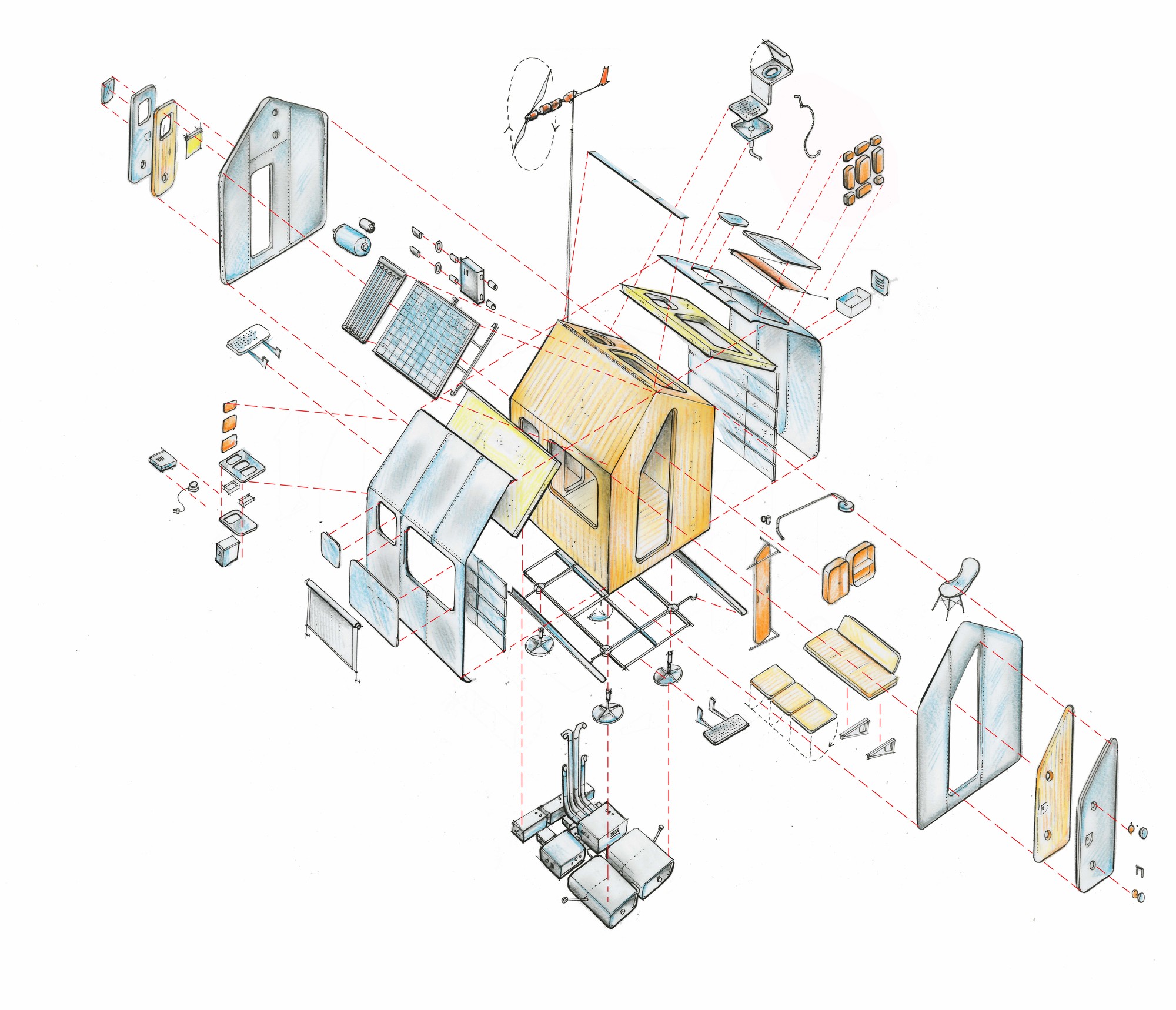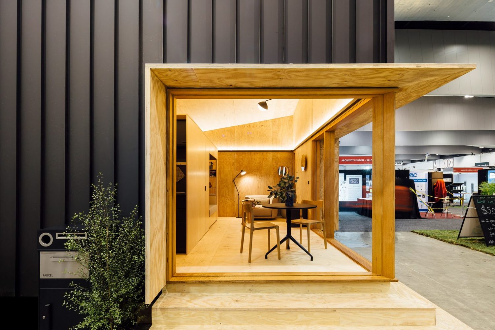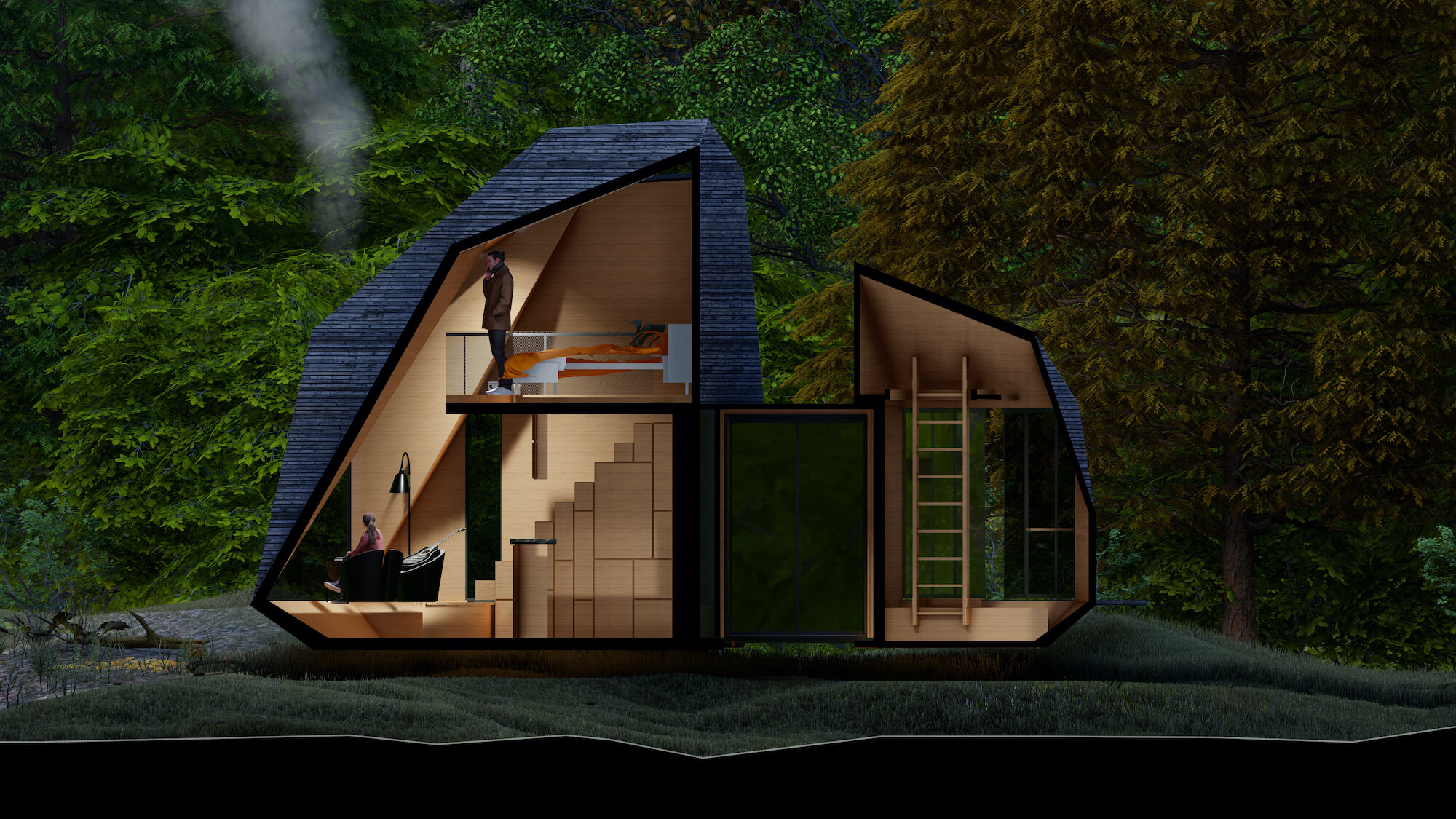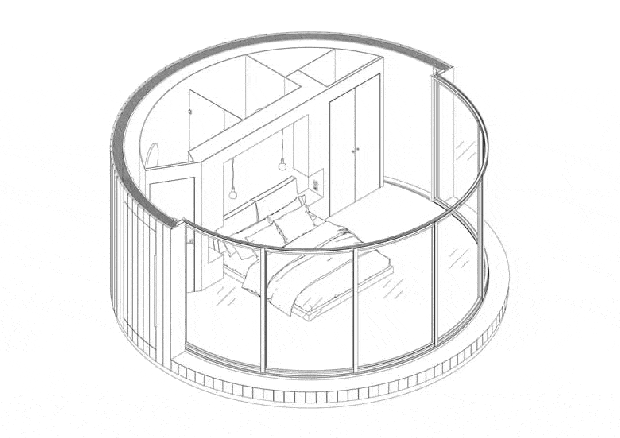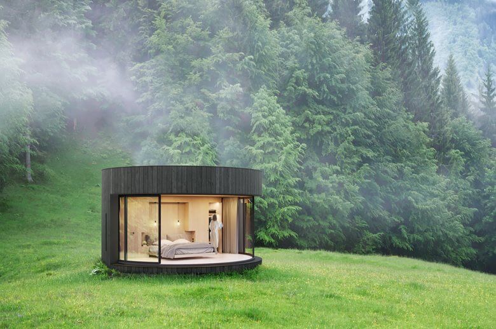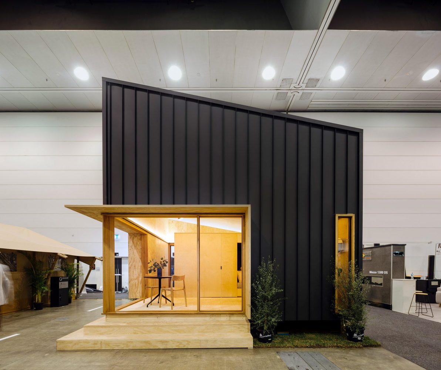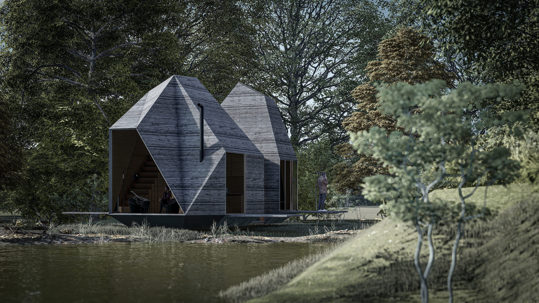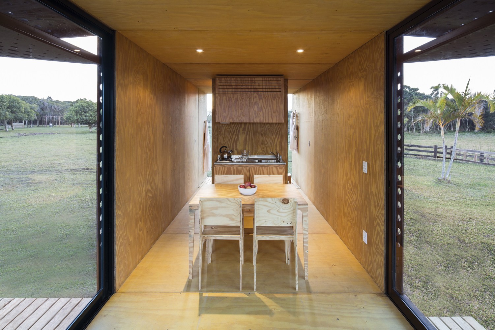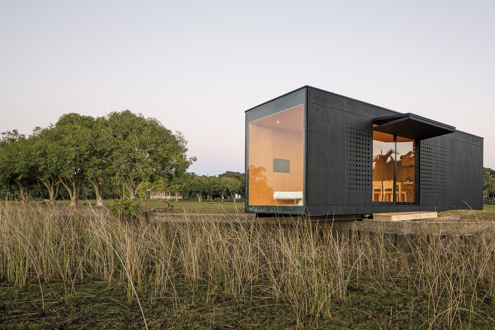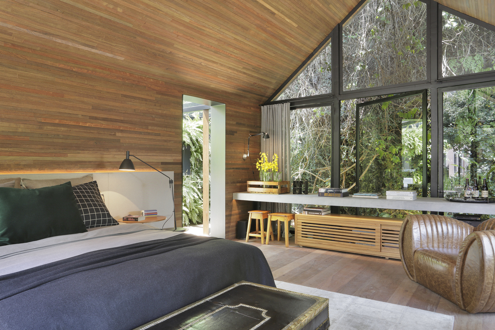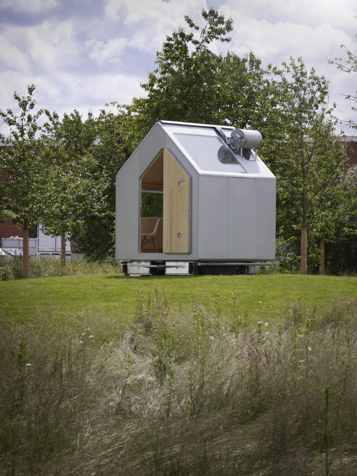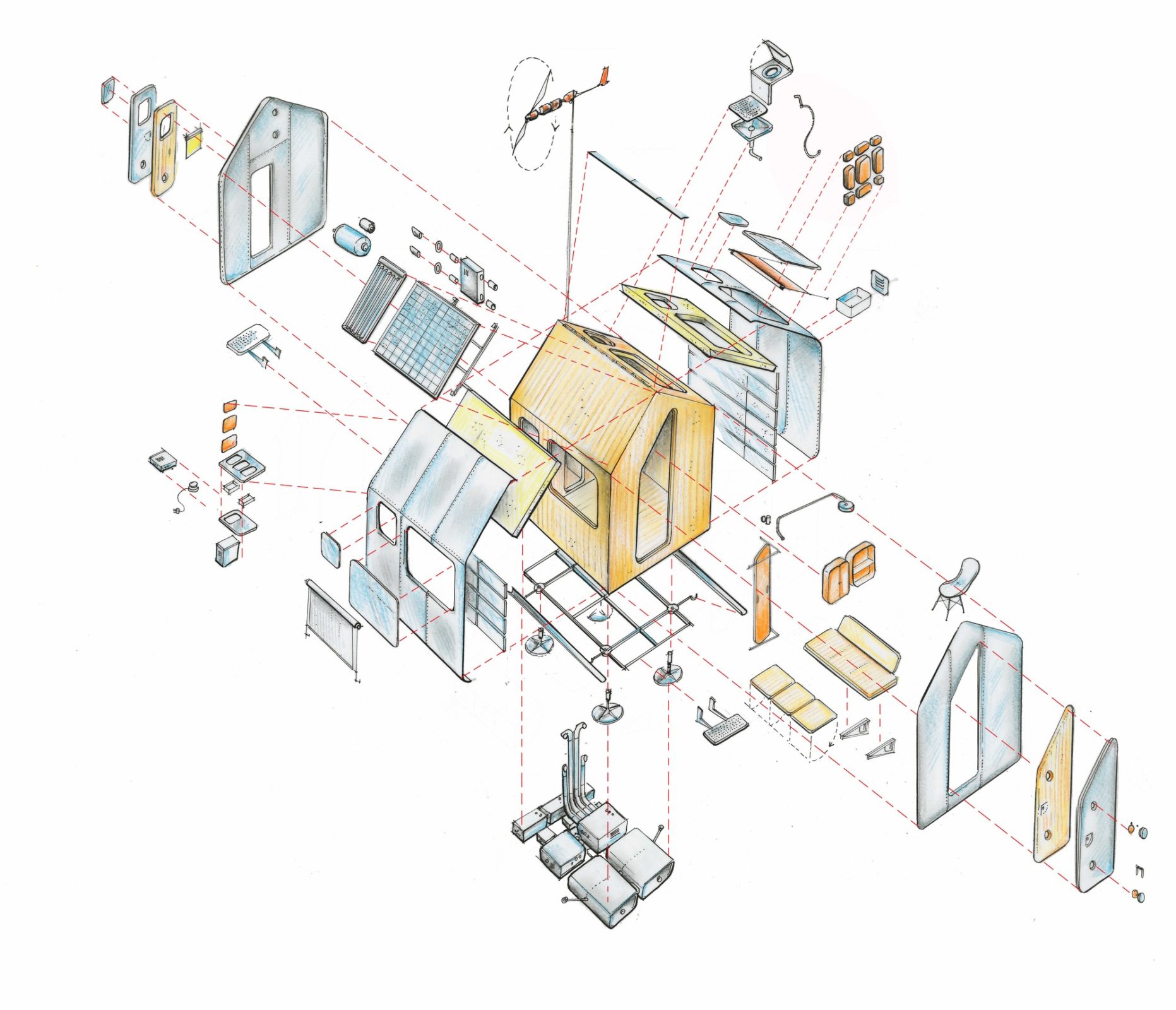Wondering why more people are becoming interested in really tiny houses that feel “Bigger on the Inside”? or How the Concept of Tiny Houses Has Changed Over the Years? Well, with everything becoming digital nowadays, it only makes sense that more people are developing a more mobile lifestyle. Moreover, building more means more harm to the environment. Hence, with the pandemic, higher costs of living, and the growing awareness of the importance of sustainability, downsizing is no longer exclusive for young singles and empty nesters.
The dream of a big house with a front porch and a backyard has changed—the big dreams of modern days respond to this generation’s needs and ambitions. The concept of tiny houses is part of this response as architects started asking themselves significant questions regarding the matter.
Will micro-living mitigate the previously mentioned economical and environmental crises? Is it healthy and safe to live in a tiny house? And how can we create a satisfying living experience in a less than 400 square feet house? The tiny house movement proposes a change not only to the conventional design and construction approaches but also to the attitudes of living and the traditional beliefs about privilege, wealth, and materialism.
So How “Tiny” are Tiny Houses?
Of course, what counts as big or small varies according to everyone’s perception and needs. So what is the maximum size of a tiny house? It may be easy to find floor plans of houses with a small loft and a flexible design that allows for its expansion. However, finding a two-bedroom tiny house is not very common. This is because most of these houses are well under 1,000 square feet!
It is commonly thought that downsizing helps in decluttering our lives, making us more organized. Therefore, it is no surprise that this is reflected in quite flexible designs that make more with less space.
Are tiny houses illegal?
Tiny homes are actually illegal in some places! In the US, for instance, tiny houses can be deemed as “unacceptable forms of residency” making them more difficult to regulate in terms of safety and zoning.
How much does it really cost to build a tiny house?
While the benefit of such tiny houses is not just to save money, it is said that you may reduce your living expenses by 3-4 times if you downsize! With fewer materials, items, and debt, these tiny houses can give you the financial and emotional freedom you have been looking for. However, building costs vary according to design and location.
On the other hand, some may use this as an opportunity to earn extra money. Yes, there are rental programs that distribute pre-fabricated tiny houses to qualified individuals.
So, still wondering about these tiny homes, how they come to be and operate? Well, we have put together a list of 8 houses that set an example of space optimization, smart design, and innovative organization. Do you want to know what makes a good house design? Check out these 10 Common Mistakes to Avoid When Designing House Floor Plans!
Why Micro-Living is this Generation’s Big Dream?
1. It is affordable
The “suburban mansion” is no longer part of the American dream—it is too expensive for this generation who is “financially behind” according to Business Insider. Millennials are coming out of school with mounting student-loan debt faced with a higher cost of living—it is more difficult for them to save for a down payment.
“Baby boomers turned multi-story houses with sprawling lawns into a sign of economic prosperity, but their children may be driving the downfall of this status symbol. Millennials, who are now at prime homebuying age, are already wiping out the starter home—and the suburban mansion may not be far behind.”
—Wrote Hillary Hoffower in Business Insider Article
2. It promotes experiences rather than possessions
Another significant reason why this generation is preferring tiny houses is its different homebuying priorities. They prefer efficiency and quality rather than the larger size and luxury: they prefer experiences rather than possessions—and tiny homes are surely an unprecedented experience full of choices to have less and spend more on actually living.
“Experience is so coveted among the generation that it’s become a new form of luxury. “The world we live in thinks the more money you throw at it, the more fancy materials, the more luxury it is, […] It’s not true. Certainly, there are baseline conditions of quality and craft, but it’s really an experience.”
—The New York-based designer Andrew Kotchen, the founding principal of the architecture and design firm Workshop APD, said in an interview with Mansion Global.
3. Micro-living suit the now-dominating remote working
Global Workplace Analytics believes that 25-30% of the workforce will remotely by 2021. With the changing natures of careers and working from home becoming the conventional working method, people prefer being nomadic and “on the go” and tiny homes made it easy for them.
“Tiny living also enabled Jenna Spesard to become an entrepreneur and take on a nomadic lifestyle. “I’m saving enough money every month that I can travel all over the world a few times a year while working on my own business, […] I never would have been able to do that before going tiny.”
—Spesard of Tiny House Giant Journey previously told Business Insider.
20 Examples of Innovative Tiny Houses
-
GASP Tiny House | Cankat Seyret
GASP is a Tiny House Project designed by Cankat Seyret in order to create an alternative minimal living environment within nature or any desired site. The concept of the project is inspired by the Covid-19 virus, human lungs, and oxygen molecules in the chemistry scheme. Gasp (n.) means a moment of hardness to breath, shortness of breathing. The architect creates a perspective of this moment in a different time scale in order to interpret the physical gasping symptom of covid-19 as it is a mood of tiredness and a necessity of tranquility caused by busy and exhausting city life.
-
Hut on Sled Prefab Tiny House | Crosson Architects
According to the architects, this holiday retreat, measuring a mere 40 square meters, is designed to close up against the elements when not in use. It accommodates a family of five in a kitchen/dining/living area, a bathroom, and two sleeping zones: the children’s zone accommodates a three-tiered bunk. Closed up, the rough macrocarpa cladding blends into the landscape, and the hut perches unobtrusively on the dunes. A small volume at the rear is clad in contrasting “flat sheet”, a cheap building material found in many traditional holiday homes.
-
The Ecological Living Module | Gray Organschi Architecture
This micro-living module is the result of a collaboration between US studio Gray Organschi Architecture and researchers at Yale University. It is featured by a “micro-farming wall” and a roof covered in photovoltaics. It totals an area of 230 square feet and can accommodate up to 4 people. The tiny home operates on its produced energy from photovoltaics. Moreover, it stores and filters rainwater, and greywater is recycled to irrigate food crops integrated into the micro-farming wall.
-
Minimod | MAPA
Starting from a minimal module, the architects invest in customization, design, and sustainability. Depending on the composition of the modules, MINIMOD can vary the uses ranging from a compact refuge for weekends, a small showroom for events, up to hotels and inns, combining a larger number of modules. The modules are 100% prefabricated and elevated to a determined place by truck or disassembled into smaller pieces and taken to the ground for final assembly.
-
Diogene | Renzo Piano
The design has its origins in a recurring fascination that Piano has had since his days as a student: the minimum space that a person can possibly live in. Returning to the theme around 10 years ago, Piano developed a prototype for a minimal space, which he dubbed Diogene as a reference to Diogenes of Sinope, the ancient Greek philosopher who was said to live in a barrel. On the other hand, the furniture company Vitra agreed to help curate the project.
-
Glass-block Micro House | ROOM+ Design & Build
An urban tiny house located at an 18-square-meter site in an alleyway has been renovated to fit the owner’s needs. The old house was partly damaged and abandoned for months and very dark inside with brick walls and columns as the main load-bearing structure. The design brief asked for an affordable and artistic renovation to accommodate the owners’ start-up leather shop and their living space with two bedrooms.
-
LUMIPOD | LUMICENE
LUMIPOD is minimal, as the original cell. This prefabricated housing module, a real cocoon of simplicity, settles in the middle of Nature to welcome city dwellers willing to relax away from the concrete jungle. LUMIPOD is built around a LUMICENE window. This new concept uses curved glass in aluminum frames sliding between two rails, allowing the interior space to be occasionally transformed into an outdoor space. When closed, it is turned into a comfortable cocoon but fully immersed in Nature.
-
Klein A45 | BIG
The cabin has an area of of180 sq. ft. and takes on an angular form, ideal for the collection and removal of rainwater and snow. Also, the structure is highly customizable, almost a DIY project ready for assembly anywhere! Inspired by the traditional A-Frame cabin, the structure is composed of triangular windows, spanning from the floor to the ceiling. Consequently, the ceiling is 13 ft. in height, giving a sense of spaciousness.
-
Gatehouse Road | Fraser Brown MacKenna Architects
Gatehouse Road is a low-cost housing scheme that is part of a series of regeneration plans for underused sites owned by the Vale of Aylesbury Housing Trust. Currently, the site is occupied by garages. Fraser Brown MacKenna Architects (FBM Architects) has designed a 26.2-square-meter home that can fit inside each container. The one-bedroom studios will be rented out as social housing or student accommodation.
-
Cabanas Tiny House | Duda Porto Arquitetura
The concept of this project was to create a simple architecture, with its shape resembling a typical house, thus conveying a family atmosphere. On the other hand, its design features innovation, sophistication, integration with nature, and sustainability combined with technology. The goal is to manufacture a product with a unique design combined with the practicality of prefabrication, therefore the production is carefully planned and its execution very detailed.
-
Tiny House Prototype | Grimshaw Architects
The tiny house was created using laminated timber around the dimensions of IKEA modules. The structure features raised flooring to create room for the project’s plumbing, electrical, and building systems, with the option of accommodating a composting toilet as well. Crafted so that homeowners can customize their space, the project keeps the price low while offering a range of different living configurations. The prototype was built as both a stand-alone structure or a building that could be combined into a neighborhood of small structures.
