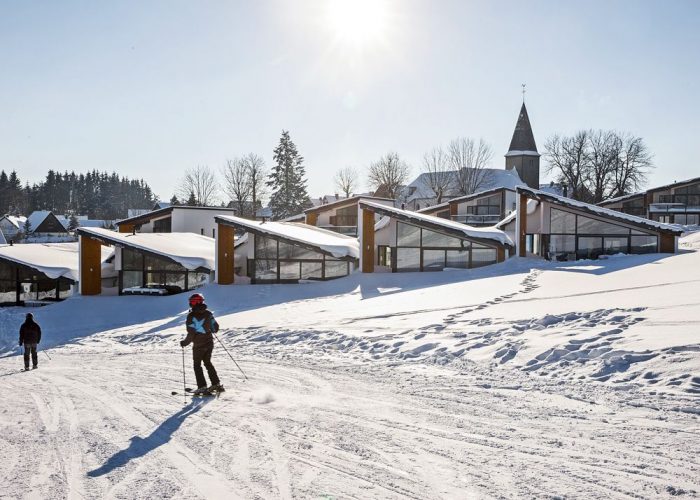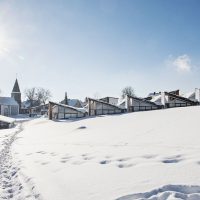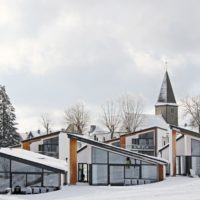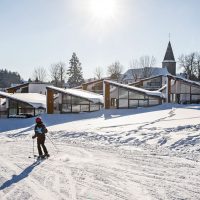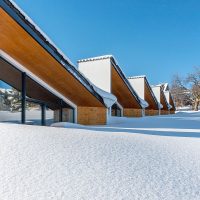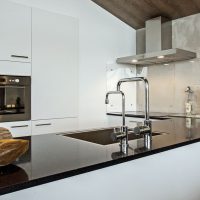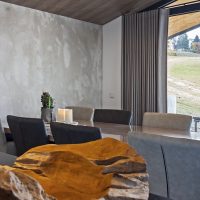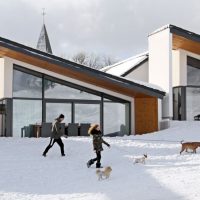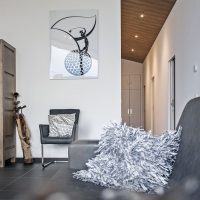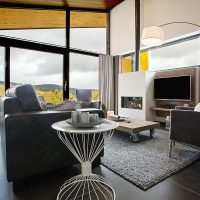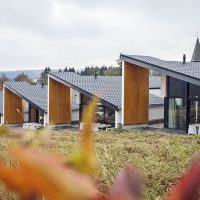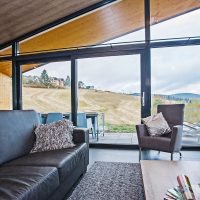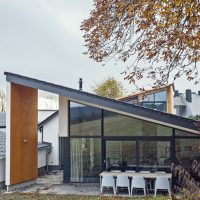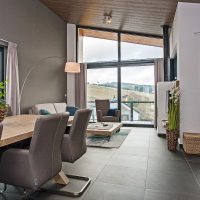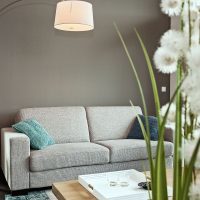This project with their sloping roofs and angled shapes can be an excellent example of a structure built with its own and strong sense of identity and modern functionalism that stands out from the normal ski villa.
But that also relates to its surroundings in a respectfully contextual way.
Villas Winterberg is a thoughtful and sustainable project, capturing the best in contemporary architectural and interior design. It’s both beautiful and livable.
Prooject Info :
Architects : Third Skin
Architect in Charge : Joel Rosa
Site Area : 11734 m2
Project Year : 2017
Project Area : 3670.0 m2
Photographs : Steffi Rost
Project Location : Winterberg, Germany
Developer : Sauerland Bauträger GmbH
Development : Sparcs Leisure Development
Engineering and Cooperation on Architecture : Ing/Arch Veldhuis
- photgraphy by © Steffi Rost
- photgraphy by © Steffi Rost
- photgraphy by © Steffi Rost
- photgraphy by © Steffi Rost
- photgraphy by © Steffi Rost
- photgraphy by © Steffi Rost
- photgraphy by © Steffi Rost
- photgraphy by © Steffi Rost
- photgraphy by © Steffi Rost
- photgraphy by © Steffi Rost
- photgraphy by © Steffi Rost
- photgraphy by © Steffi Rost
- photgraphy by © Steffi Rost
- photgraphy by © Steffi Rost


