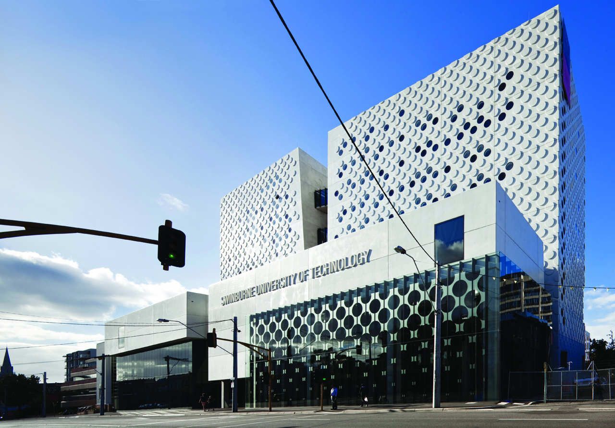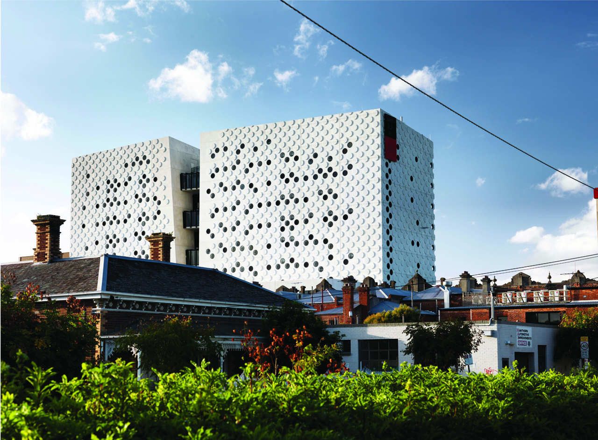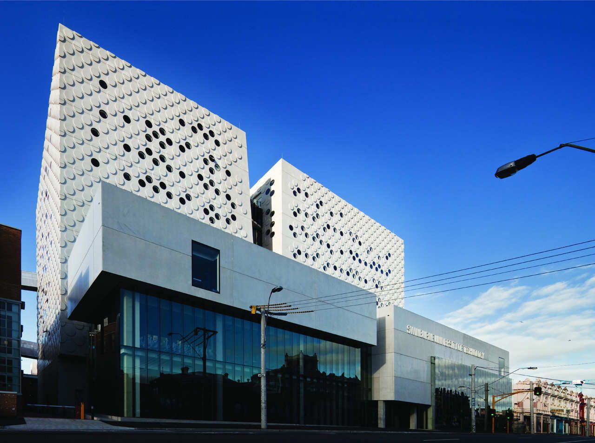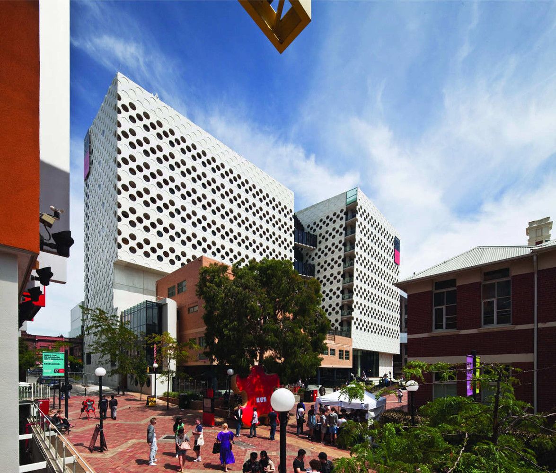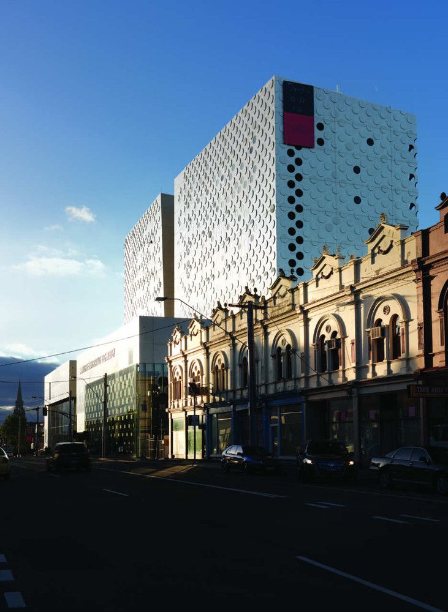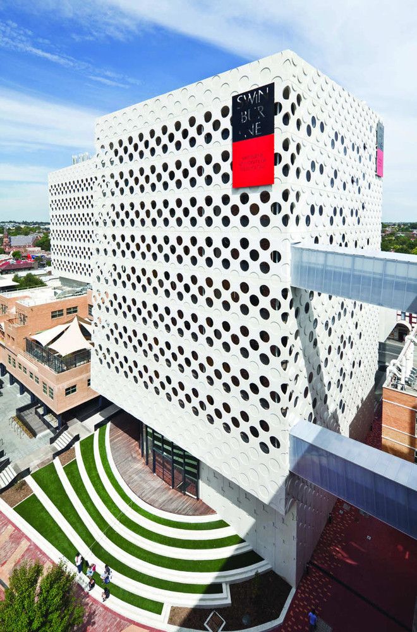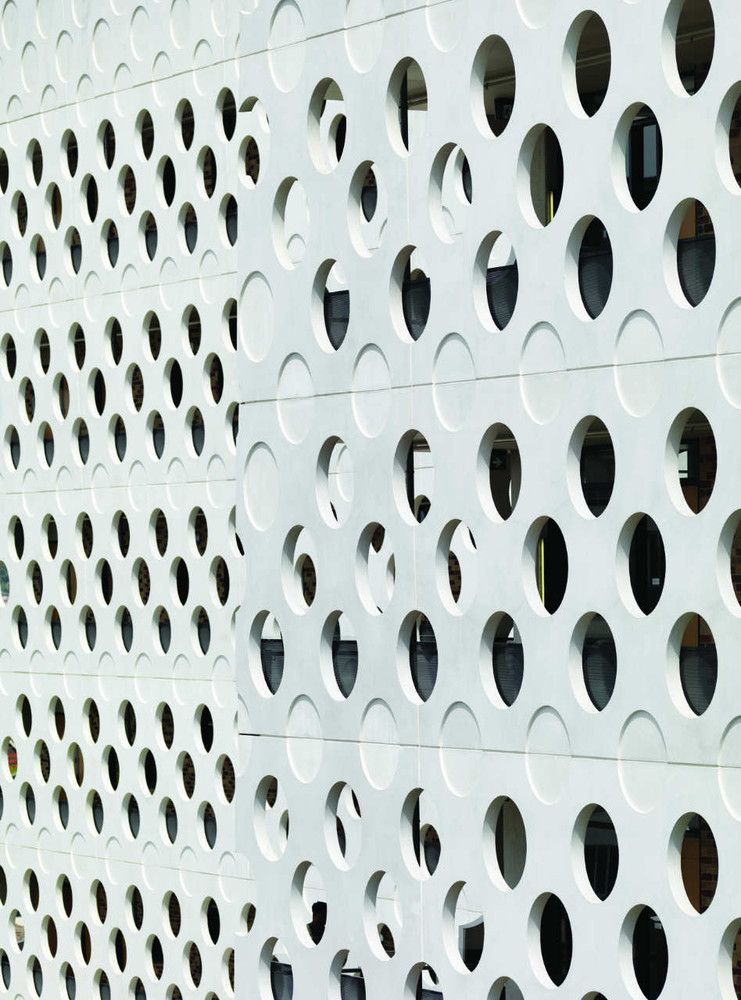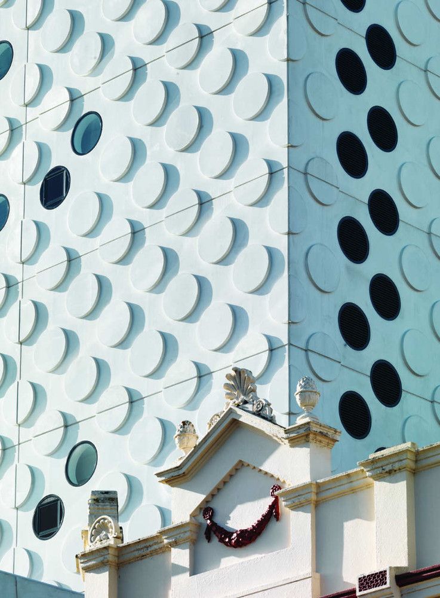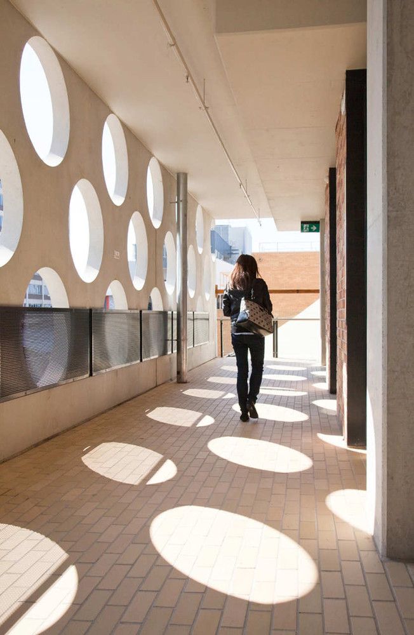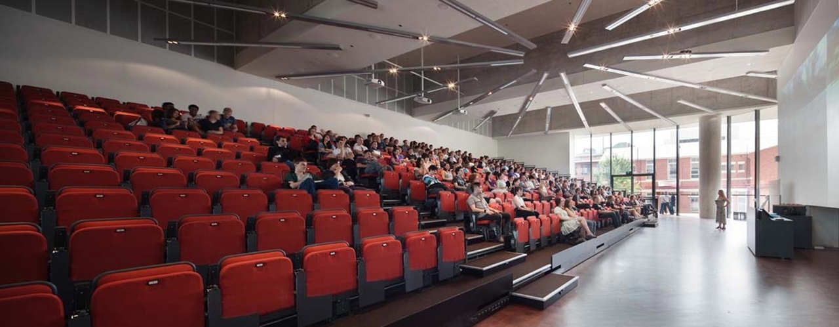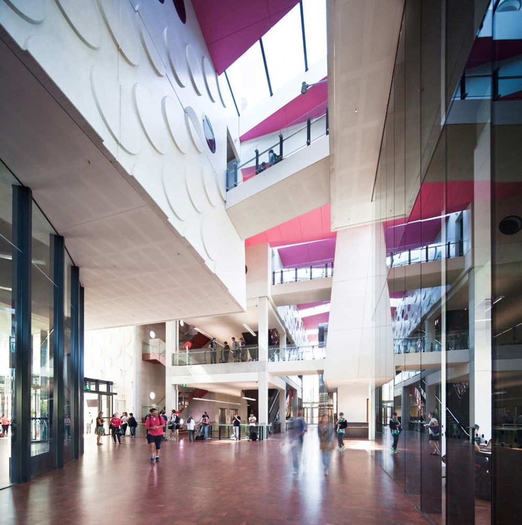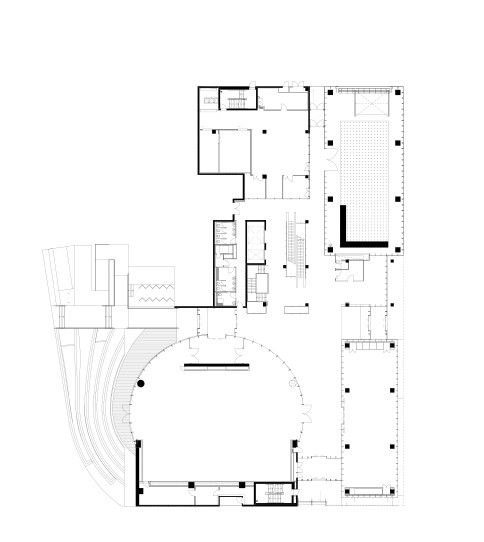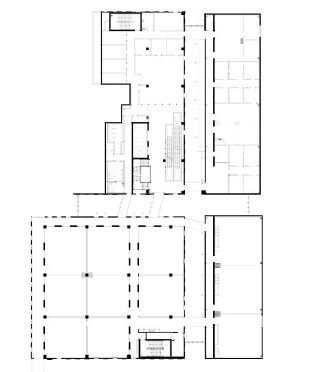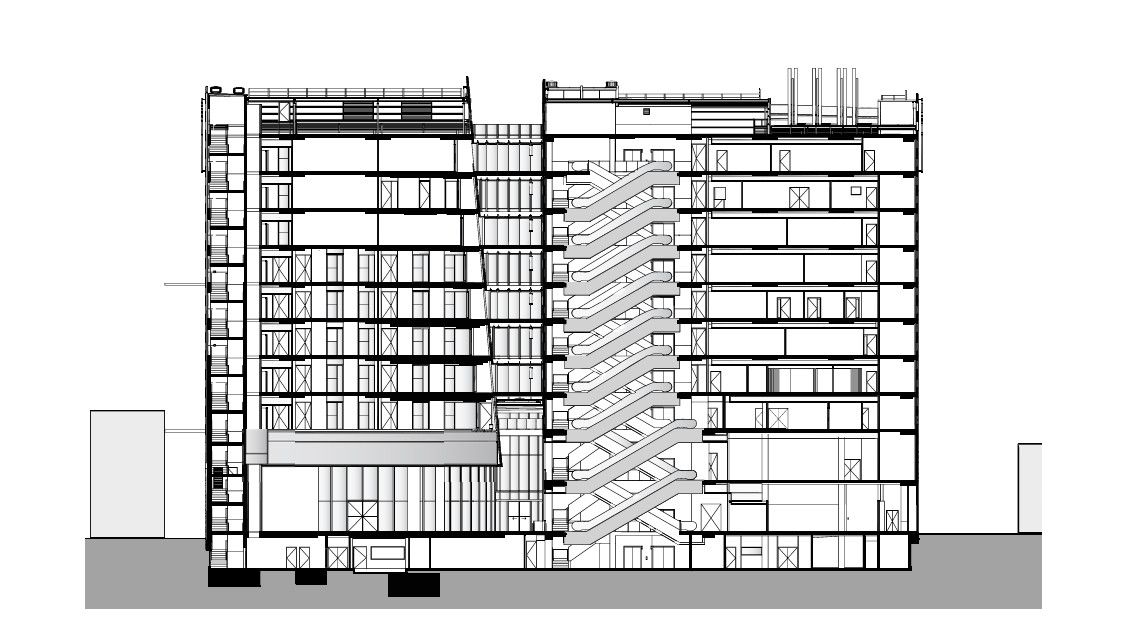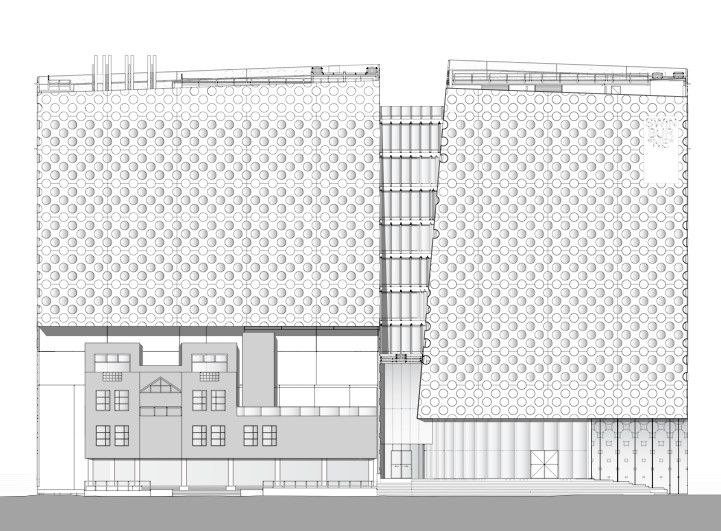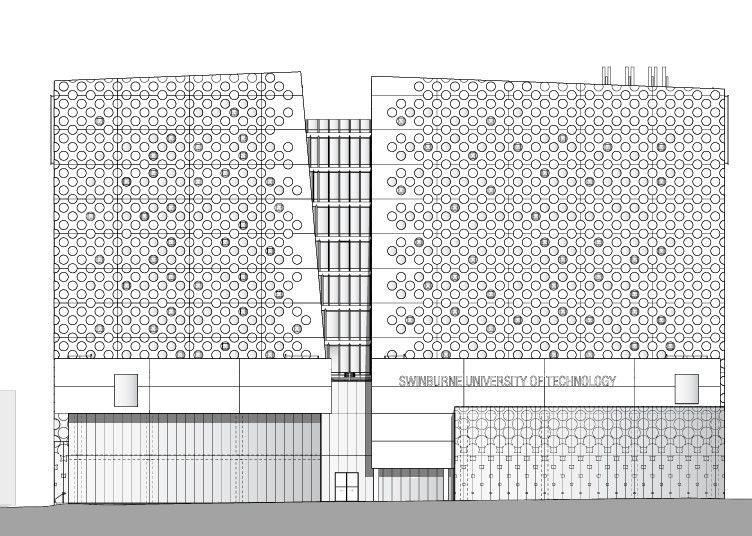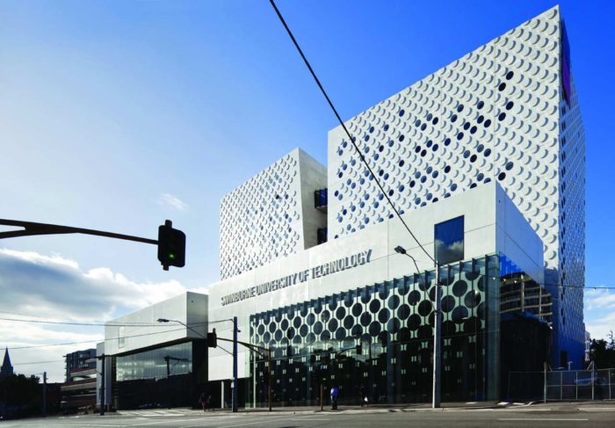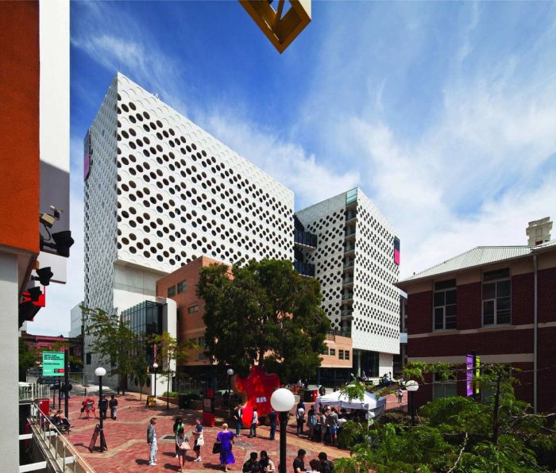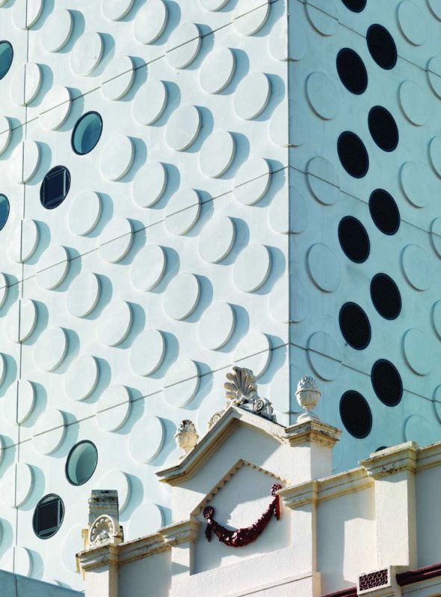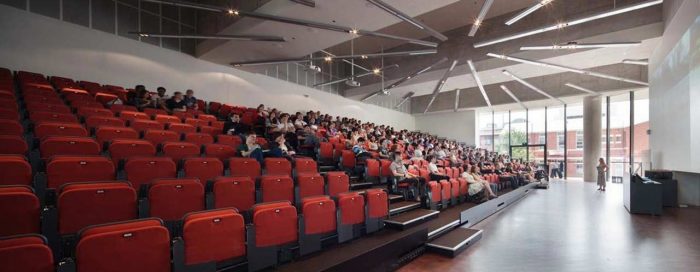How do you design for a school centered around the study of technology when technology itself is always changing? It seems as though H2o architects have an answer to that question and it’s the Swinburne University of Technology located in Melbourne, Australia. The facility was built to house cutting-edge engineering for education and research that is also practical and flexible in lieu of potential changes in education.
The design consists of two ten level towers that hover behind dual three level podium structures. The high rise towers are connected by glazed bridges, separating what was deemed as the ‘smart’ tower that serves for intense research uses and a ‘dumb’ tower for simple office and learning accommodation uses. Pre-cast concrete facades were used to symbolize the building’s non-commercial nature in contrast to the glass structures surrounding it. The circular pattering and circular glazing of the façade relate back to the contemporary preference for non-rectilinear geometries currently researched by the engineering community occupying the building. Inside there is a 600 seat lecture theatre with retractable seating, flexible open access student common room computer labs, wireless research computer laboratories, three floors of teaching spaces and four levels of staff accommodation.
The passive solar design was also an important focus within this project. Shade creating circulation balconies to the north and minimalized east and west exposure help to make this project one of the most cost-effective highly serviced tertiary educational facilities in Australia. The materials used such as exposed pre-cast concrete panels, in situ concrete columns, and exposed concrete flooring was used to edge the common high usage circulation spaces and is self-finished with public domain hardiness.
For what it’s worth, H2o architects did an excellent job balancing design with technology, giving the client exactly what they were looking for without having to create bad architecture. It’s clear that the architect used inspiration not only from the people for which they were designing but also the site and encompassing environment, making the building unique and all the more appropriate. The building reads very professionally, but still gives off an enriching and invigorating vibe that is sure to inspire its occupants at the university and push them to learn and research bigger and better things.
Project Info:
Architects: H2o architects
Location: Melbourne VIC, Australia
Client: Swinburne University of Technology
Area: 19000.0 m2
Project Year: 2011
Photographs: Trevor Mein
Project Name: The Swinburne University of Technology
