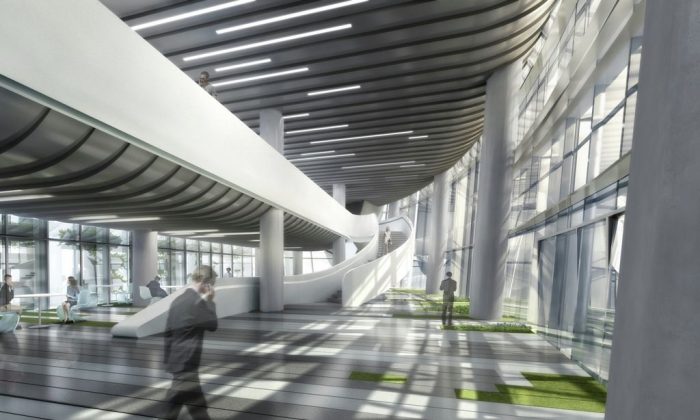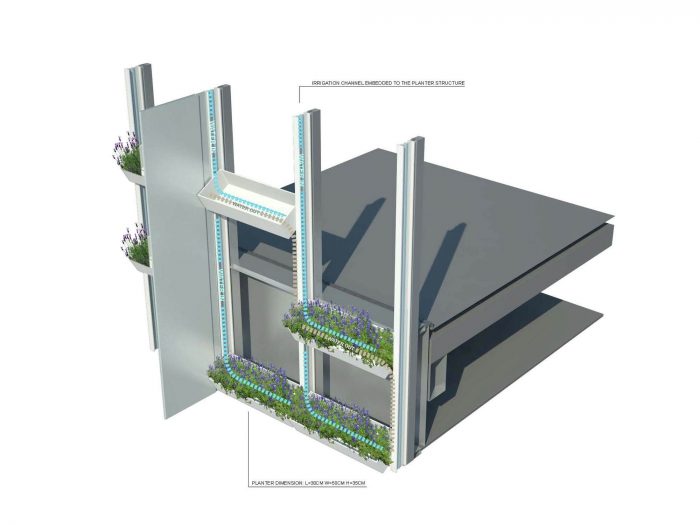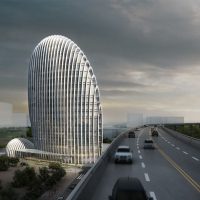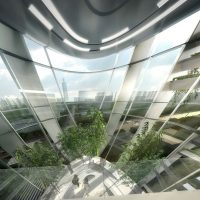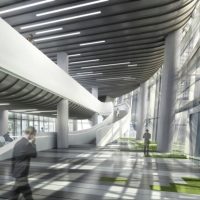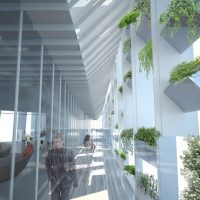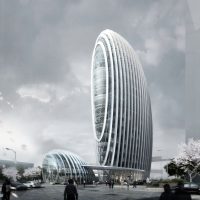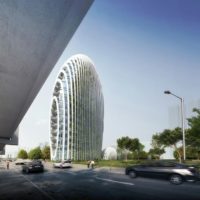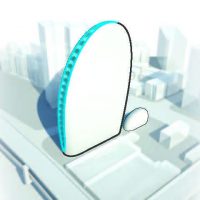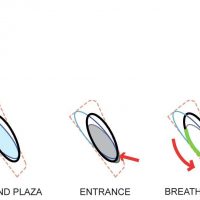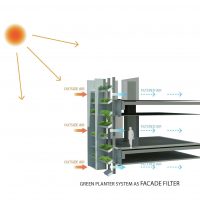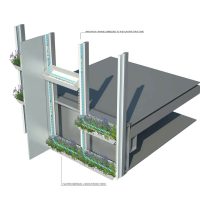The area of Taipei is undergoing a fast-paced change in its skyline. A new building design will contribute largely to this transformation, the 18-storey building of Taipei Nangang Office Tower, by AEDAS Beijing Ltd. This project is located close to the Jilong River as well as to the major highway in the city. The form of design echoes the shape and characteristics of the river pebbles.
The project is intended to act as an ‘urban living room’ serving as a place for many vibrant, healthy, and inspiring activities as well as a platform for brainstorming, sharing and contributing original ideas. The space is planned to promote creativity, efficiency, and inspiration for workers and users of the building. The inclusion of communal spaces such as kitchens, coffee shops, and libraries is intended to enhance and facilitate the users experience by encouraging positive interaction between them.
The Office Tower’s exterior South and North facades taper as it rises characterizing the design and accentuating its softness, elegance, and strength. The enveloping curtain wall, which is held by an exterior structure, made possible for the creation of many outdoor balconies and green terraces. Throughout the project those terraces offer the user multiple views and visual connections to the surrounding environment.
Straight glass panels were used in order to optimize construction. The project reflects many areas of sustainable design; it aims to attain the LEED gold certification. Systems, such as the use of planters, a breathable building envelop, and the use of aluminum fins, were used to control the amount of sunlight entering the building as well as lowering summer temperatures and heat gain within the building. Another energy-saving system will use rainwater recycling in order to irrigate the green planters of the façade. The Taipei Nangang Office Tower will not only change the skyline of the city, but will also allow for the generation of new and innovative ideas by the users of this impressive project.
project info:
Location: Taipei, Taiwan
Design Director: Andy Wen
Architect Team: Benjamin Chan, Yijun Qian, Jihyeun Byeon
Collaborator: C.J. CHIU and Partners, Architects and Planners
Structural Consultant: Envision Engineering Consultants
Program: Office/Commercial
Client: Earnest Development & Construction Corporation
Project Area: 9,153 sqm
Site Area: 2,310 sqm
Project Year: 2011
By: Ala’ Abuhasan
- Courtesy of Aedas
- Courtesy of Aedas
- Courtesy of Aedas
- Courtesy of Aedas
- Courtesy of Aedas
- Courtesy of Aedas
- Courtesy of Aedas
- mass phase
- concept plans
- planter diagram
- planter detail


