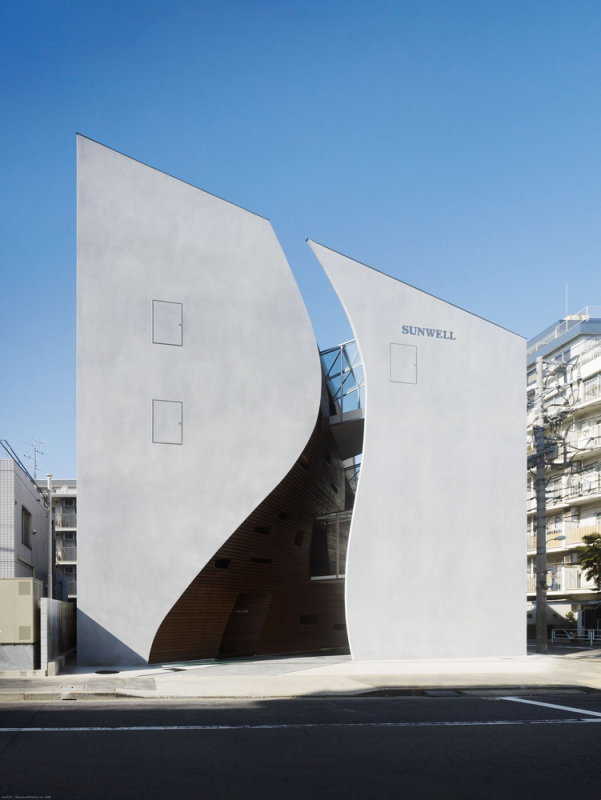A cube is slashed through. In the Sunwell Muse Kita-sando, slightly feminine curves counterpoint sharp clean lines of this headquarters in Tokyo, for a japanese textile planning and trading company, designed by Takato Tamagami Architectural Design.
 The building is located on a corner plot near the fashionable Harajuku part of the city. The slash through the volume creates a shortcut between the two streets, drawing visitors inside the building, to the event hall which occupies the basement or the showrooms on the first and second floor. It also introduces two curved walls which dominate the space inside and out. These are executed in a beautiful dark wood which contrasts strongly with the cooler colour and feel of the concrete which makes up the floors and walls.
The building is located on a corner plot near the fashionable Harajuku part of the city. The slash through the volume creates a shortcut between the two streets, drawing visitors inside the building, to the event hall which occupies the basement or the showrooms on the first and second floor. It also introduces two curved walls which dominate the space inside and out. These are executed in a beautiful dark wood which contrasts strongly with the cooler colour and feel of the concrete which makes up the floors and walls.
 Something which is very… refreshing to see is the way in which the curved wall is formed. Instead of making it a fluid, smooth surface. The walls refer back to the volume through which they cut. They appear as gently stacked blocks which in their cooperation form the curved surface.
Something which is very… refreshing to see is the way in which the curved wall is formed. Instead of making it a fluid, smooth surface. The walls refer back to the volume through which they cut. They appear as gently stacked blocks which in their cooperation form the curved surface.
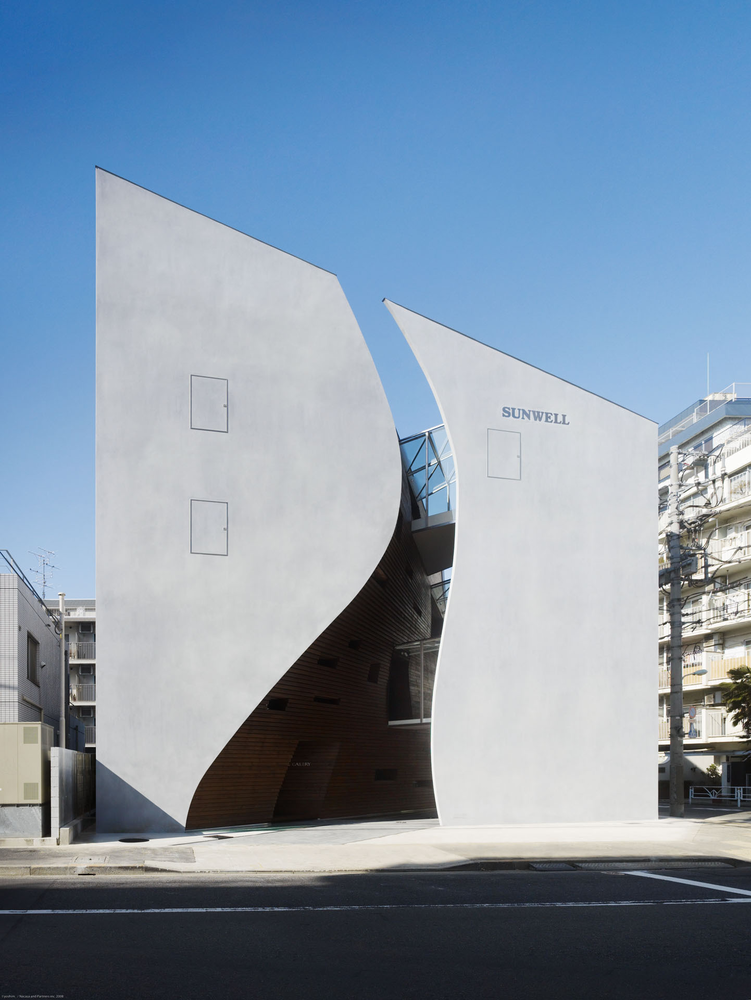







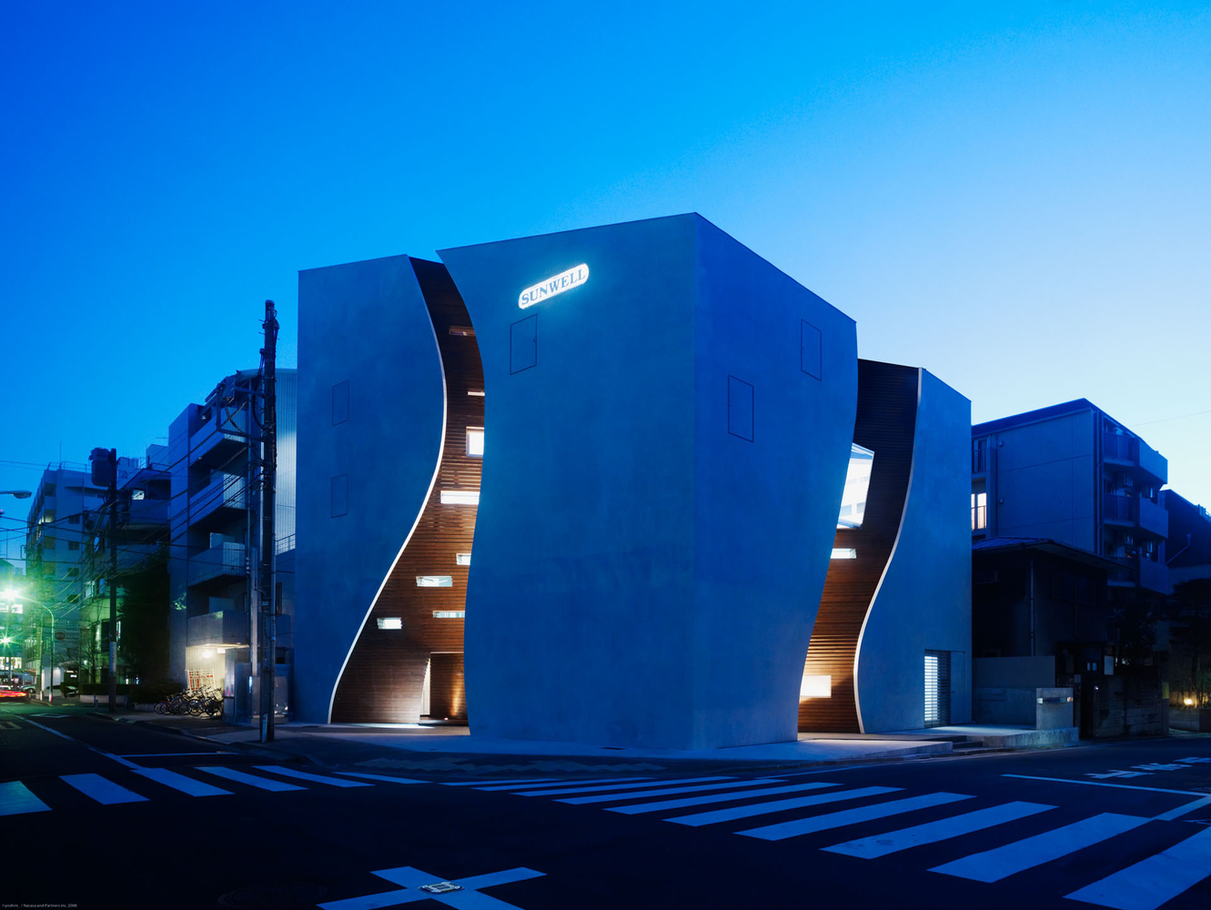
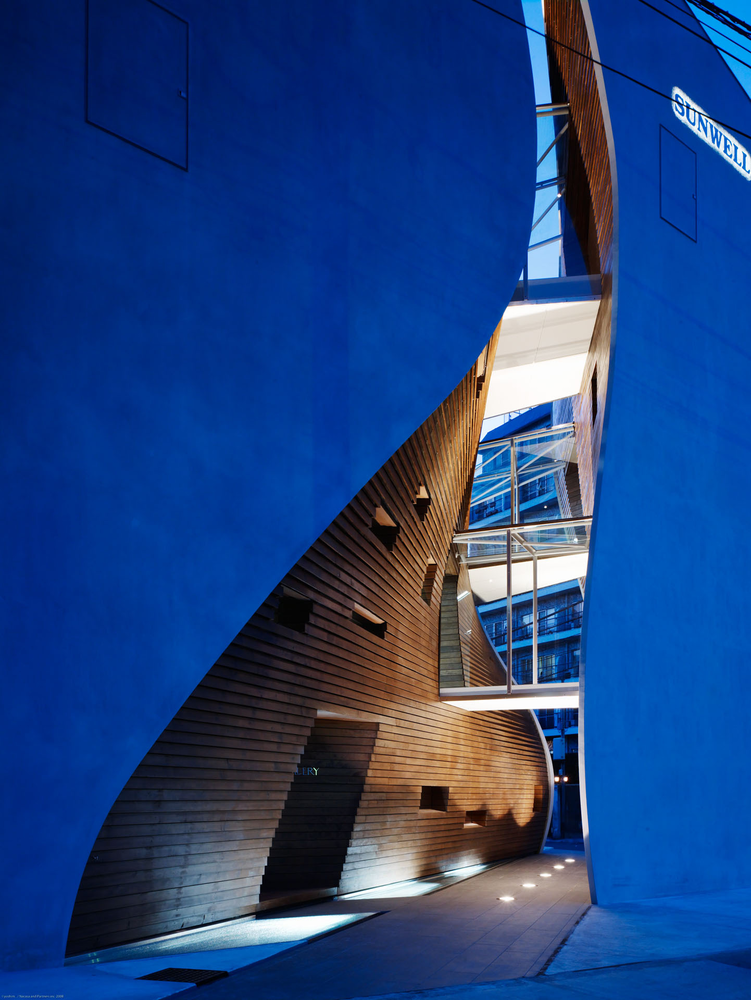


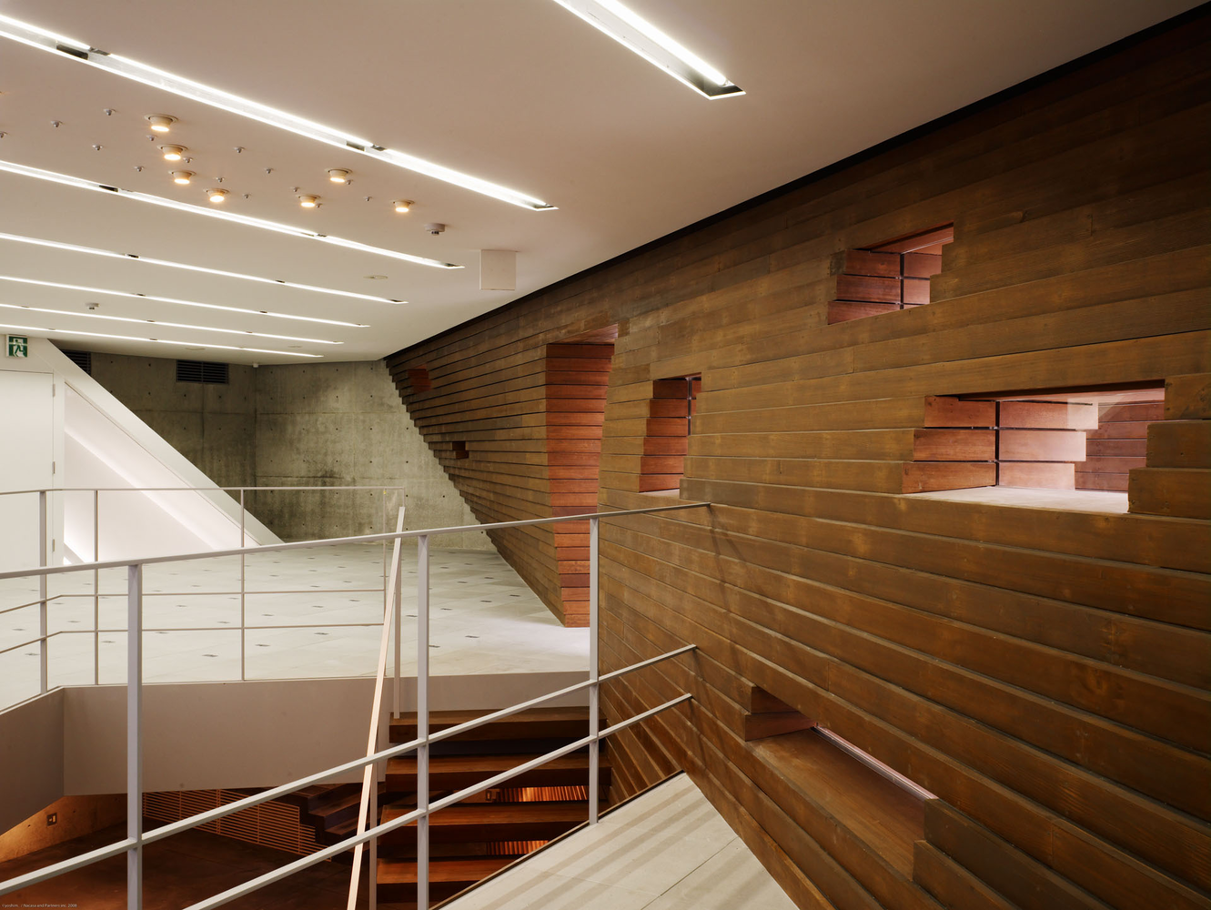









© Photography: Masaya Yoshimura


