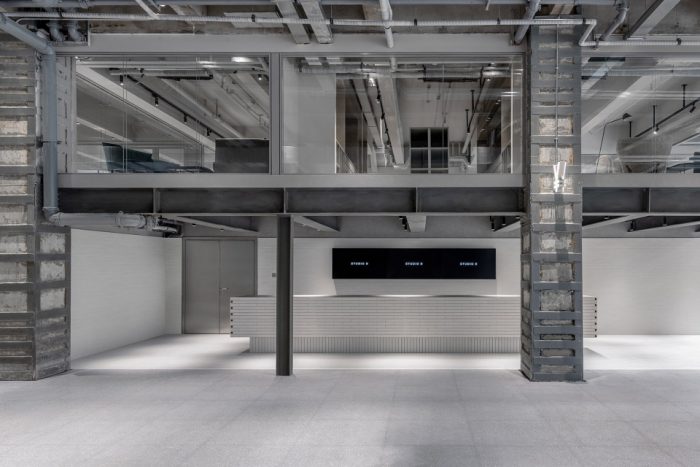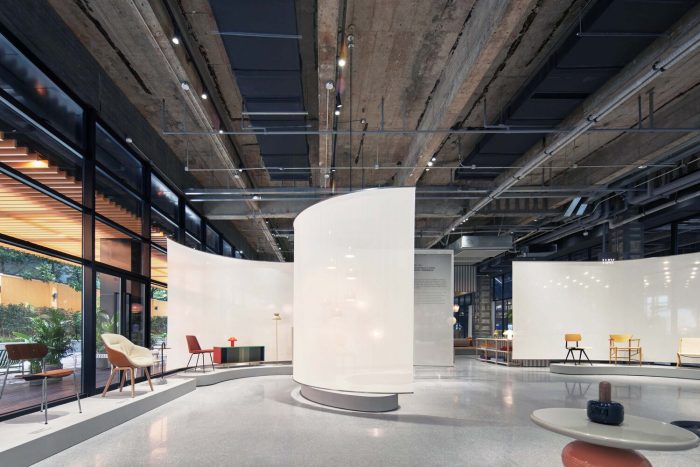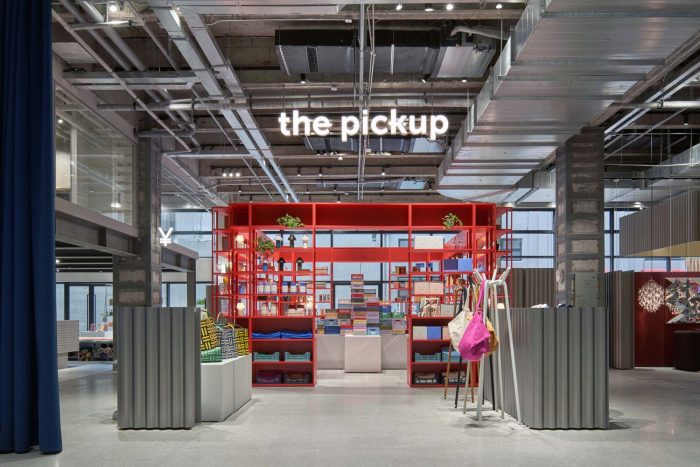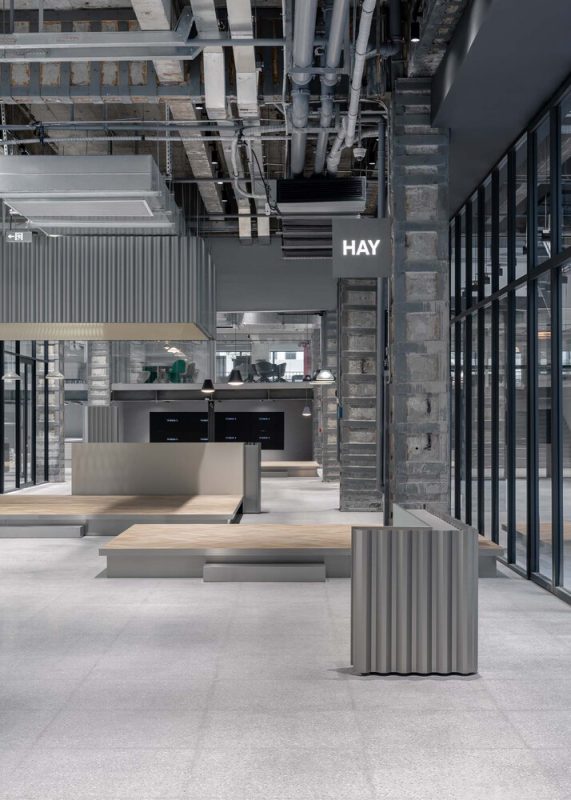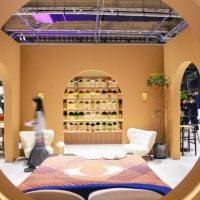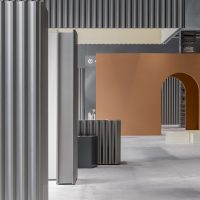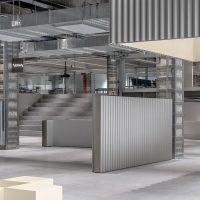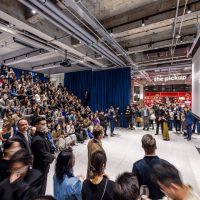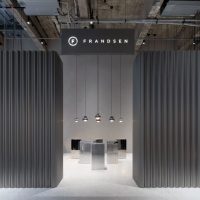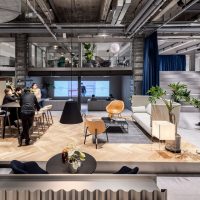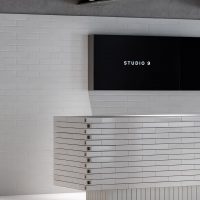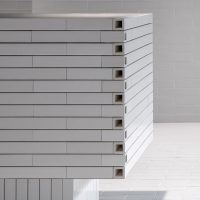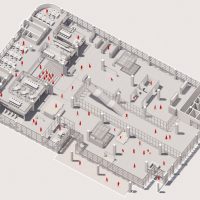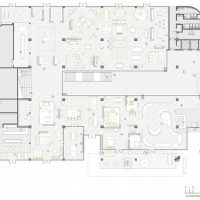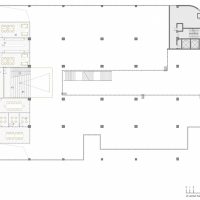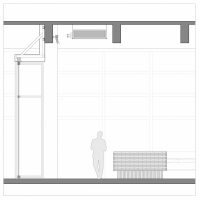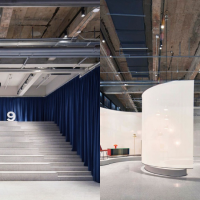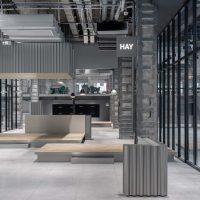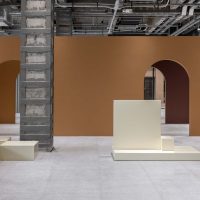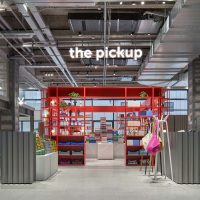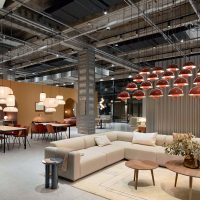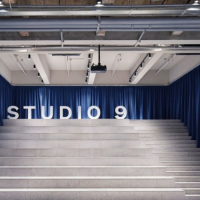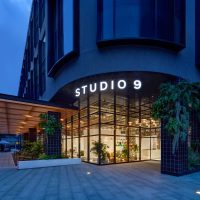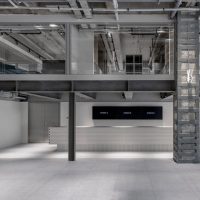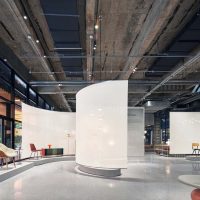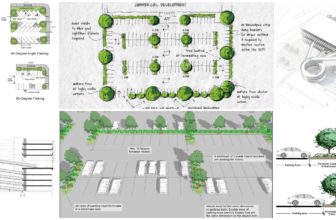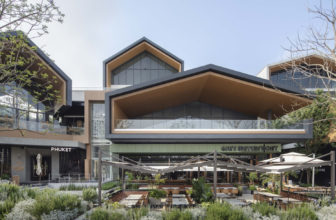Studio 9’s Walkthrough:
With the design community at its core, Studio 9 introduces a novel idea in furniture retail—a place for interaction, cooperation, and progression. Located on the ground floor of a former textile factory in a quiet street in the JingAn area, Studio 9 comes with a rich schedule of events focusing on design and bringing the space to life, establishing a new attraction on Shanghai’s cultural scene.
The design highlights the contrast between the existing architecture and the additional features that refine, organize, and soften by drawing inspiration from the building’s earlier history and the rawness of its concrete construction.
A 6 m high glass facade surrounds the interior, letting in tonnes of natural light. Inside, a grid configuration of columns forms a U-shaped layout to construct a core that joins two atriums in the middle of the building, intending to extend the showroom into the ground floor’s public area.
Terrazzo flooring across both spaces and a moveable glass partition works as a transient boundary that can open fully or partially to allow flexibility between the two sides.
A large showroom serves as the venue for events and exhibitions. It includes a collaborative open studio for artists, a café that spills outside onto a terrace, a theatre, and offices with meeting rooms that face out into the showroom and its busy daily activities. A roomy, wide stairway is enclosed by a flexible, soft blue curtain that can be drawn to enclose the area and change it into a second event space.
The design’s primary goal was to preserve the openness of the unfinished area and highlight the contrast with the refined furniture and lovely textures of the existing structural features. Since Studio 9 would house four different furniture and lighting brands, it was necessary to divide the room into smaller spaces that could accommodate various ambiances while still keeping an air of openness.
The line of sight moves smoothly through the area, luring curious visitors around. The showroom is divided into sections using a system of corrugated stainless steel dividers and L-shaped moveable walls used to adapt the space to different businesses and their distinctive identities. Above the elevated platform, ceiling boxes are installed to bring stage presence without interference with the view.
The industrial ceiling of the building remains uncovered, and the necessary components are neatly and precisely placed; for example, the AC units are hidden between beams, and the lighting tracks and sprinklers follow the roof’s structural rhythm.
White ceramic islands mark the main points of interest, including the reception, café, and cashier, each of which is equipped with counters made of ceramic elements typically found in facade profiles, used to narrate the industrial history of the building.
Each counter’s architectural features are unique and transform strictly practical furniture into elegant pieces that create a feeling of continuity in the vast room.
Project Info:
Architects: AIM Architecture
Location: Shanghai, China
Photographs: Dirk Weiblen, yuuuunstudio, Studio 9
Size: 3000 m²
Year: 2022
- ©gooood.cn
- ©gooood.cn
- ©gooood.cn
- ©gooood.cn
- ©gooood.cn
- ©gooood.cn
- ©gooood.cn
- ©gooood.cn
- Axonometric drawing ©AIM
- ©gooood.cn
- ©gooood.cn
- ©gooood.cn
- ©YUUUUNSTUDIO
- ©Deirk Weiblen
- ©Deirk Weiblen
- ©YUUUUNSTUDIO
- ©YUUUUNSTUDIO
- ©Aim Architecture
- ©YUUUUNSTUDIO
- ©Deirk Weiblen
- ©YUUUUNSTUDIO


