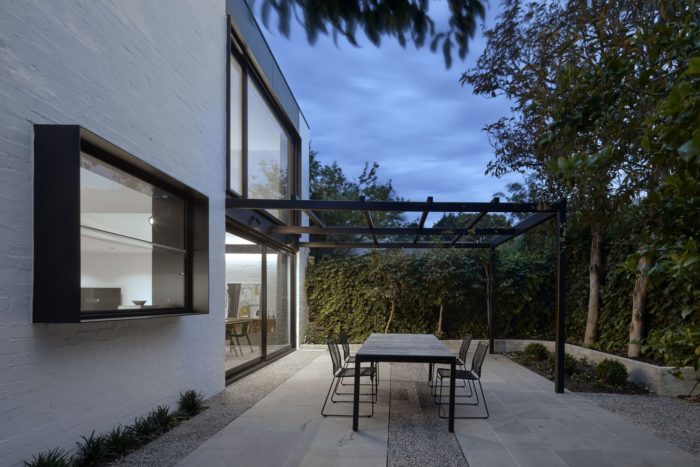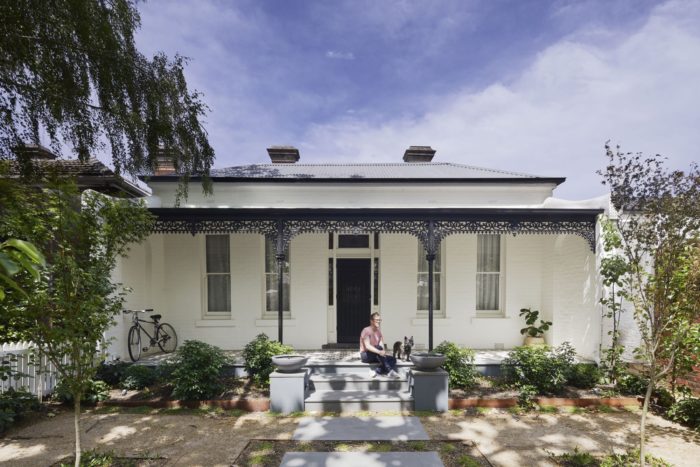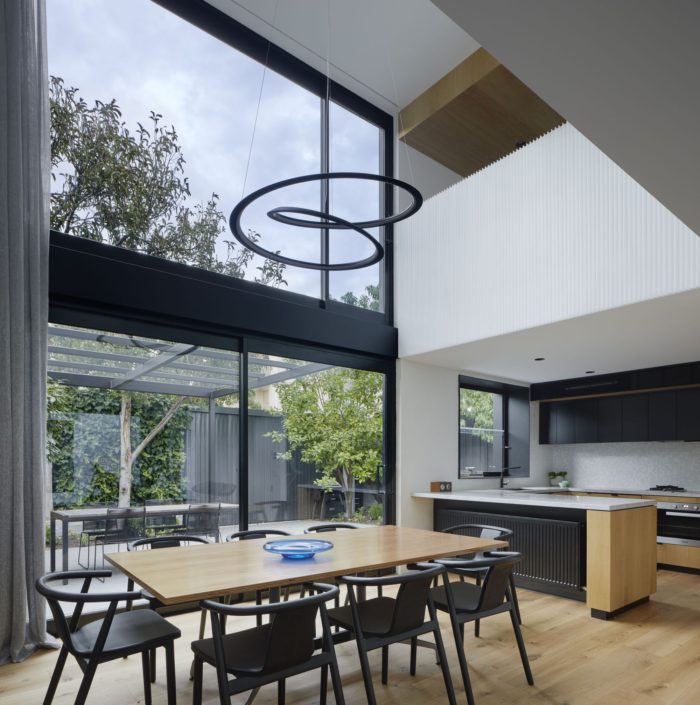South Yarra Void House | Andrew Child Architect
South Yarra Void House
On a restrained budget, we were able to transform a tired and awkward student rental house into a home for the owners and their adult children. We did this by underpinning a thorough refurbishment with some strategic alterations and a tiny side extension. The existing house was in two parts: an elegant double fronted single storey nineteenth-century Victorian house to the front, and a serviceable, but uninspiring 1970’s double storey addition to the rear.
A key move was to remove an upper level bedroom from the existing rear addition to create a double-height dining space below. This new focal point for the home has created drama amongst the relatively modest ceiling heights of the old addition and also opened the living areas to the sky and the trees of the rear yard and surrounding properties. It also unearthed a beautiful workspace area above the kitchen, which now overlooks the dining space and greenery of the rear yard and surrounding properties.
New contrasting black windows and other black metal elements were inserted into and around the solid brick building fabric of the existing rear addition to enliven the spaces. Natural timber was used throughout the interior on the floors and joinery as a warm and unifying material. Items interacted with more closely, such as the brass tapware, elegant bathroom fittings, and marble kitchen benchtop were selected to provide moments of delight throughout. As with the building as much of the existing was retained as possible when considering the new landscaping throughout the property.
Project Info:
Architects: Andrew Child Architect
Location: Melbourne, Australia
Area: 250 m²
Project Year: 2019
Photographs: Tatjana Plitt
Manufacturers:
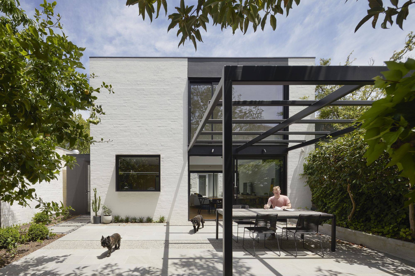
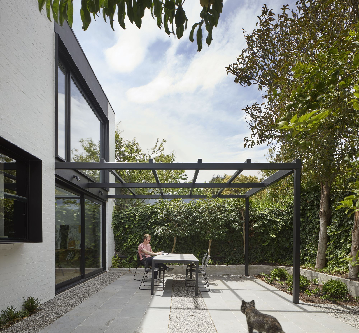
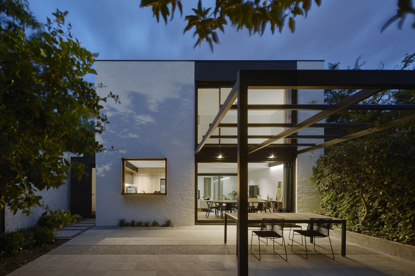
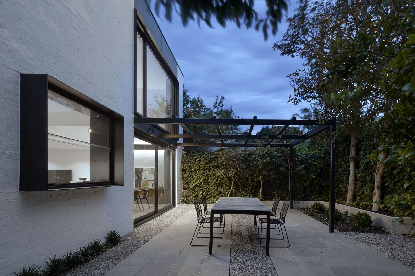
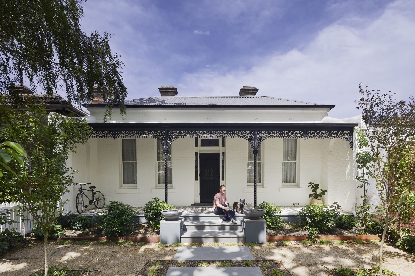
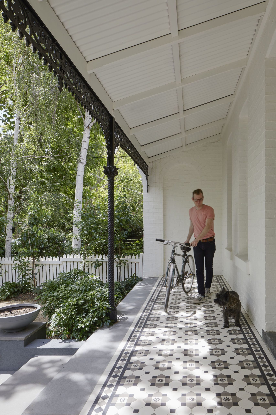
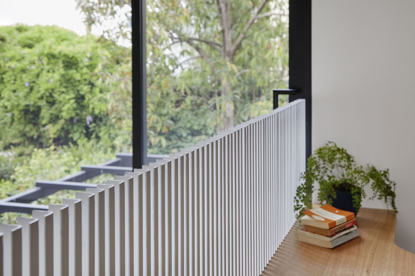
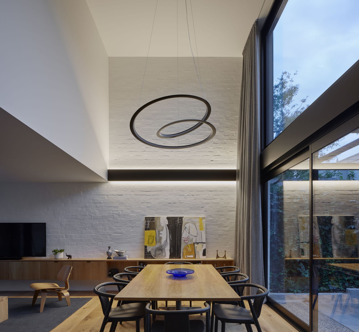
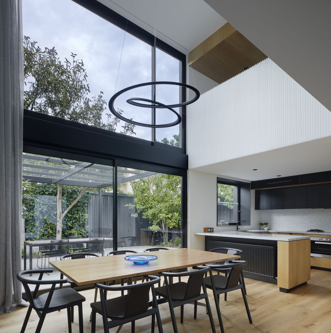
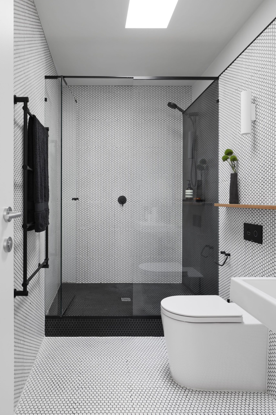
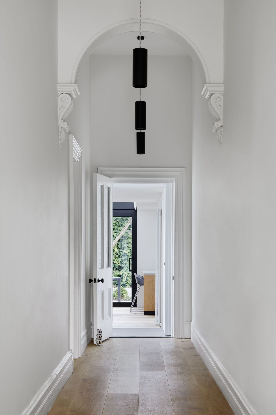
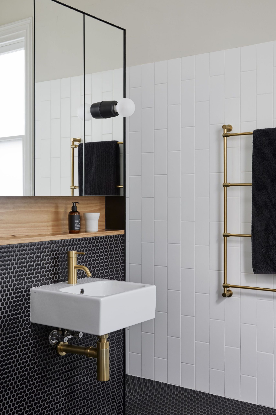
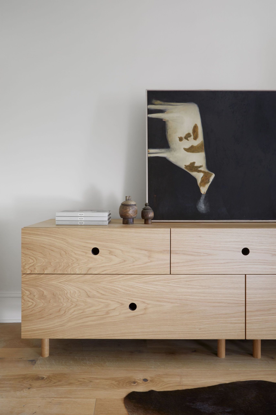
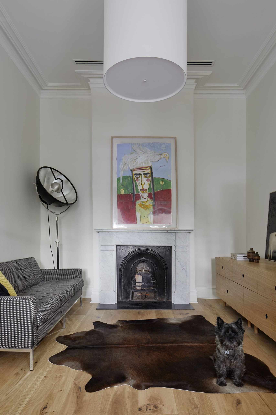
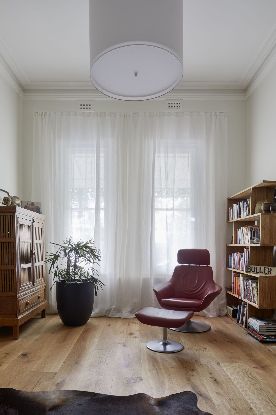
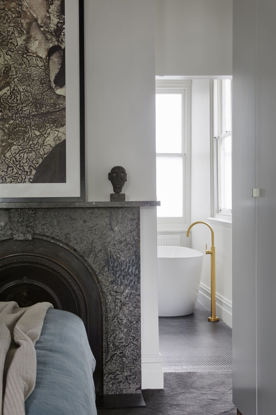
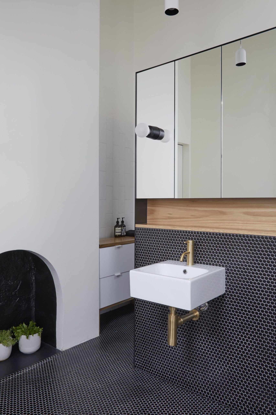
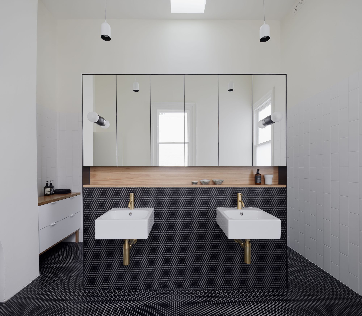
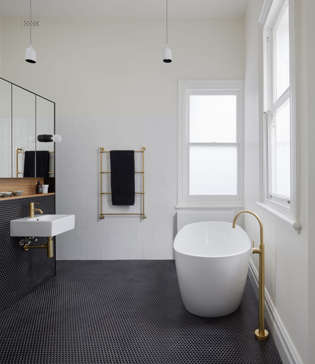
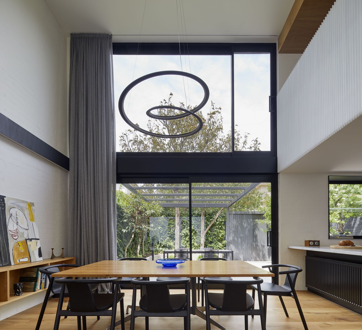
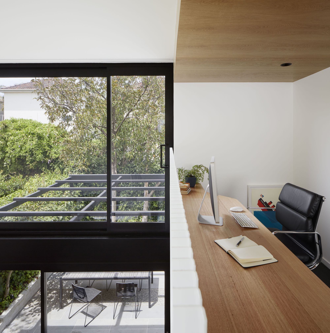
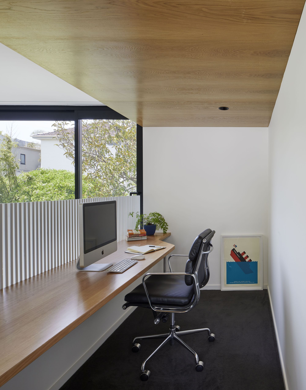
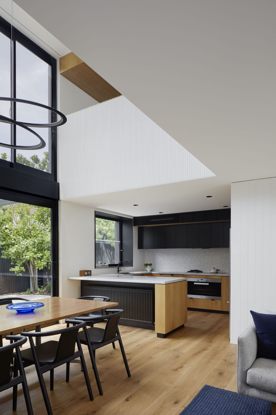
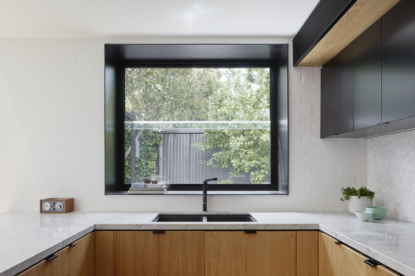
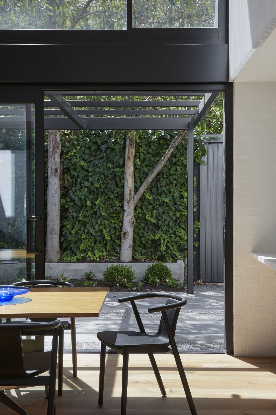
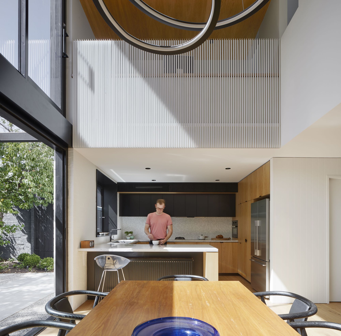
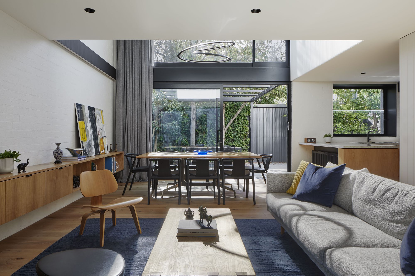
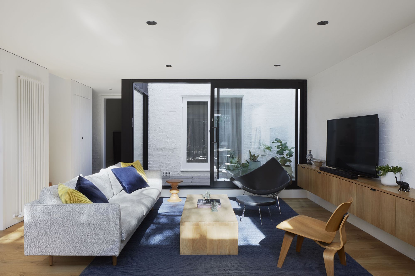
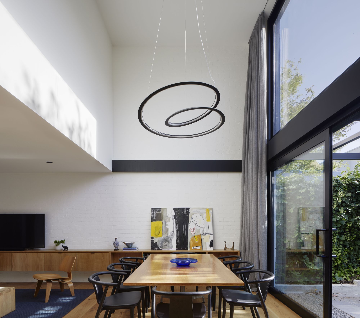
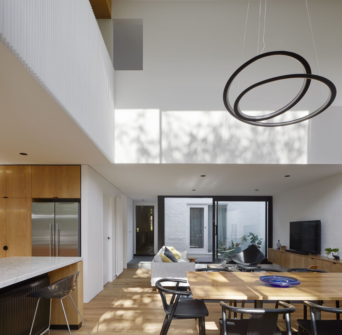
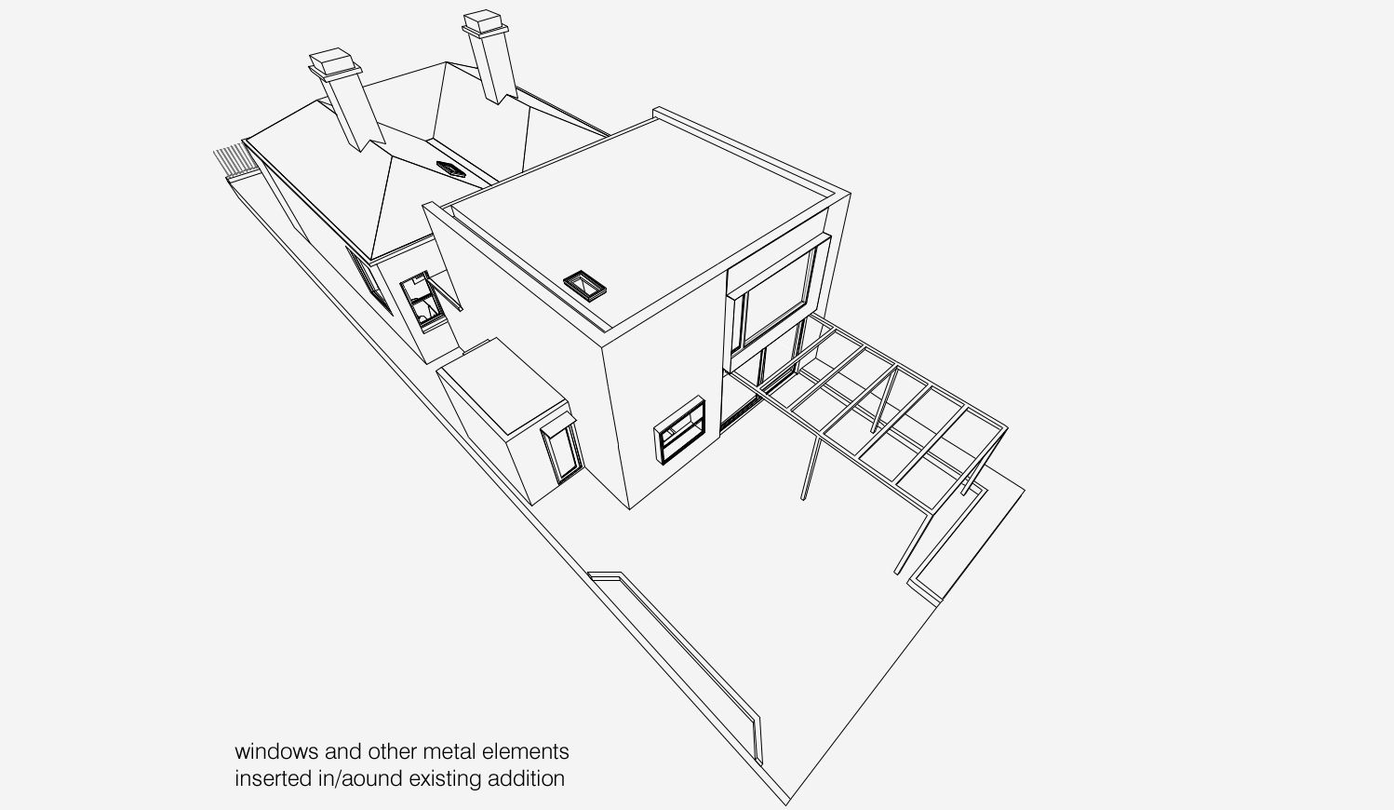
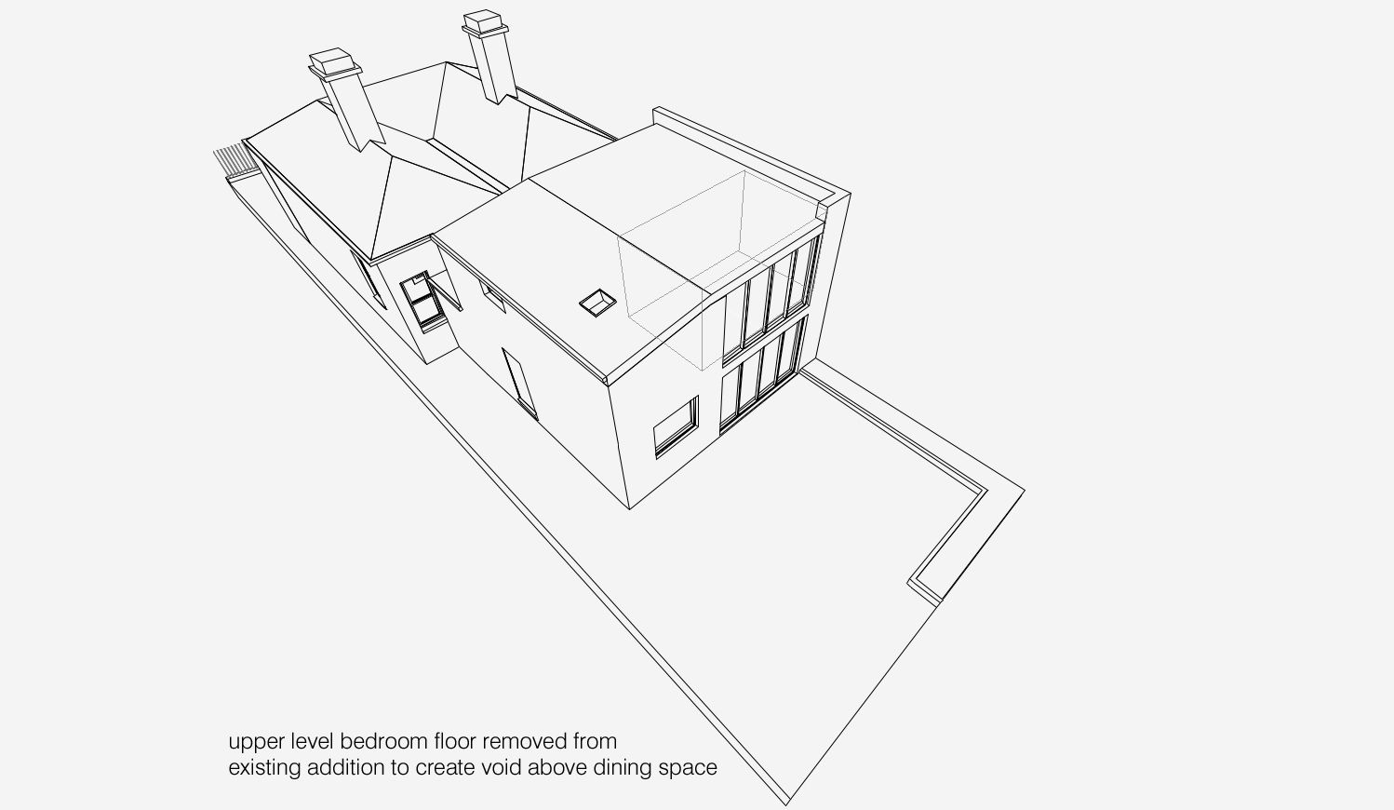
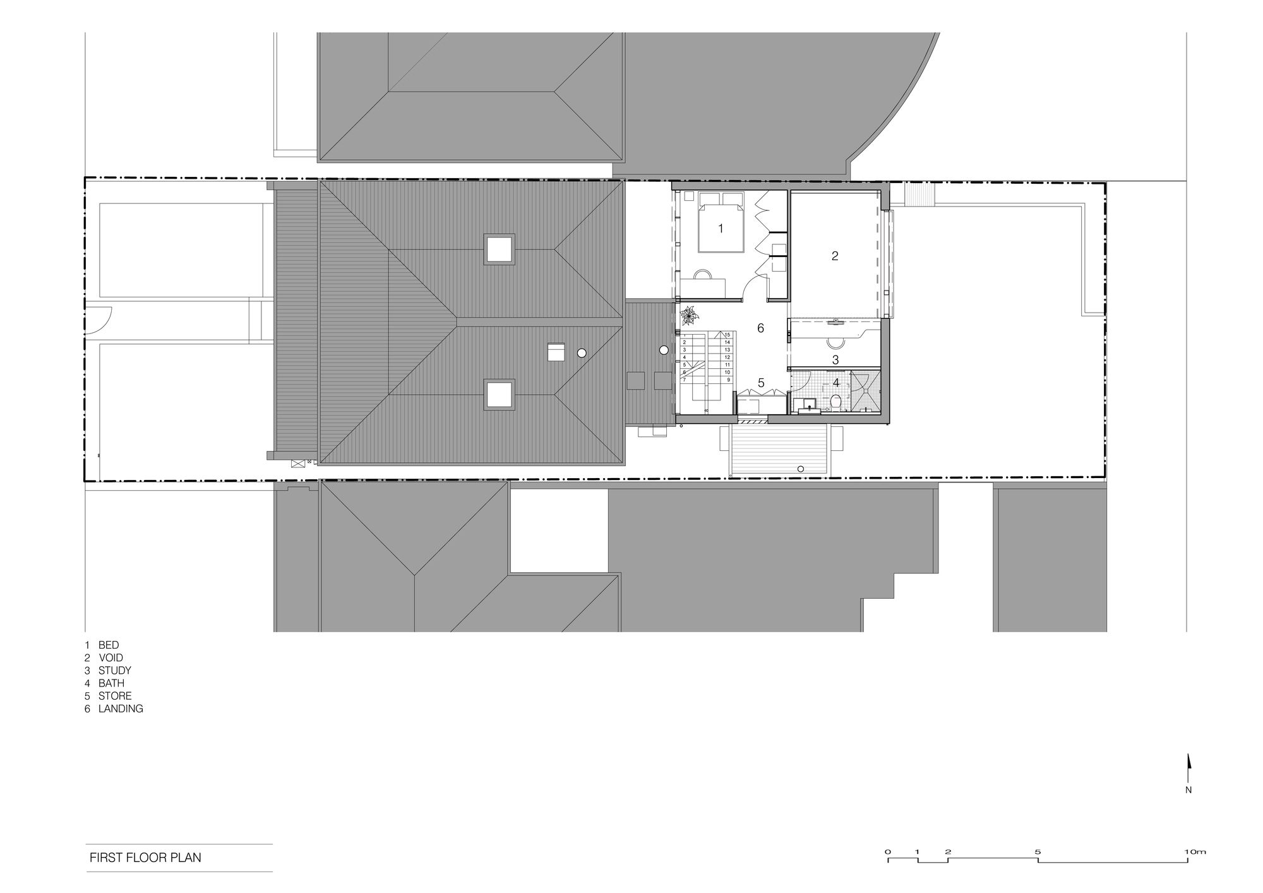
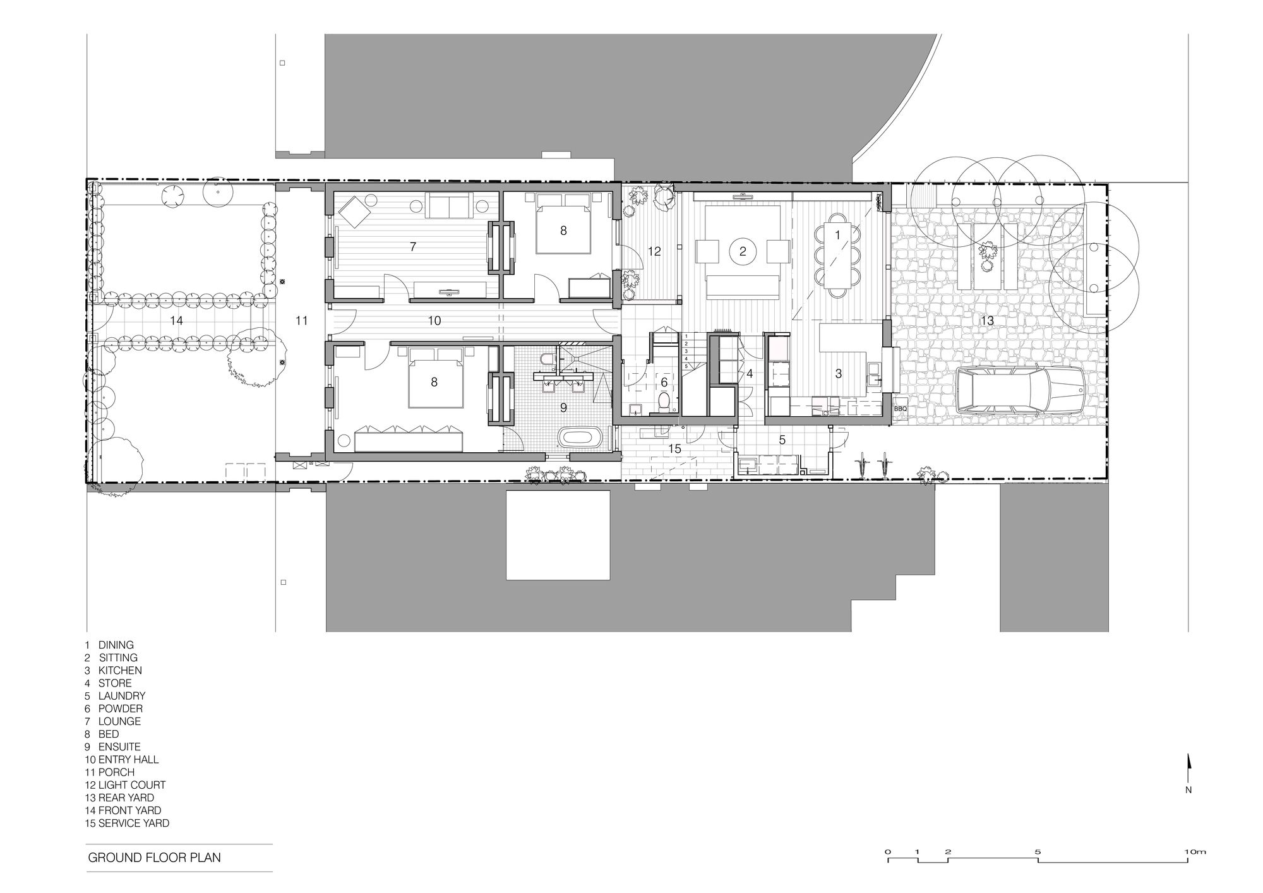
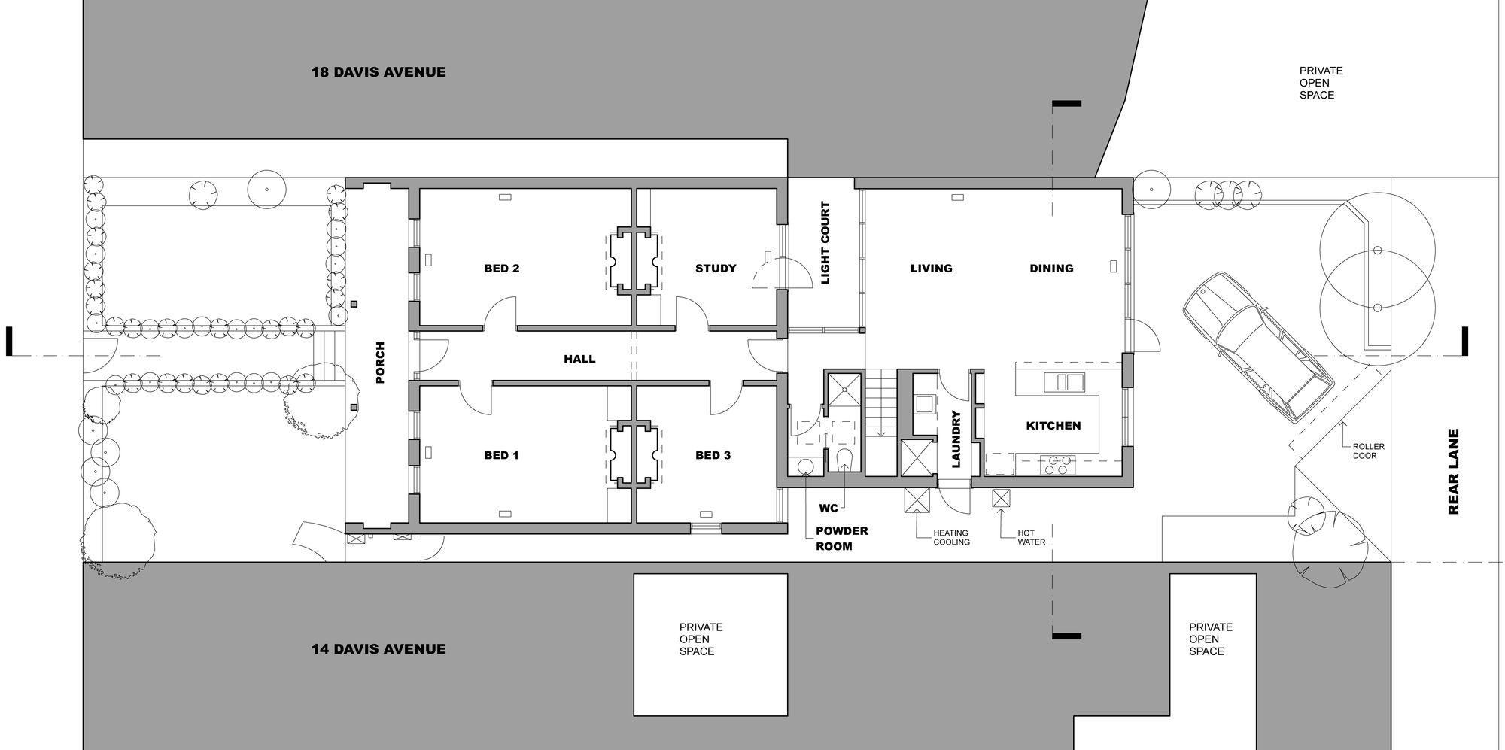
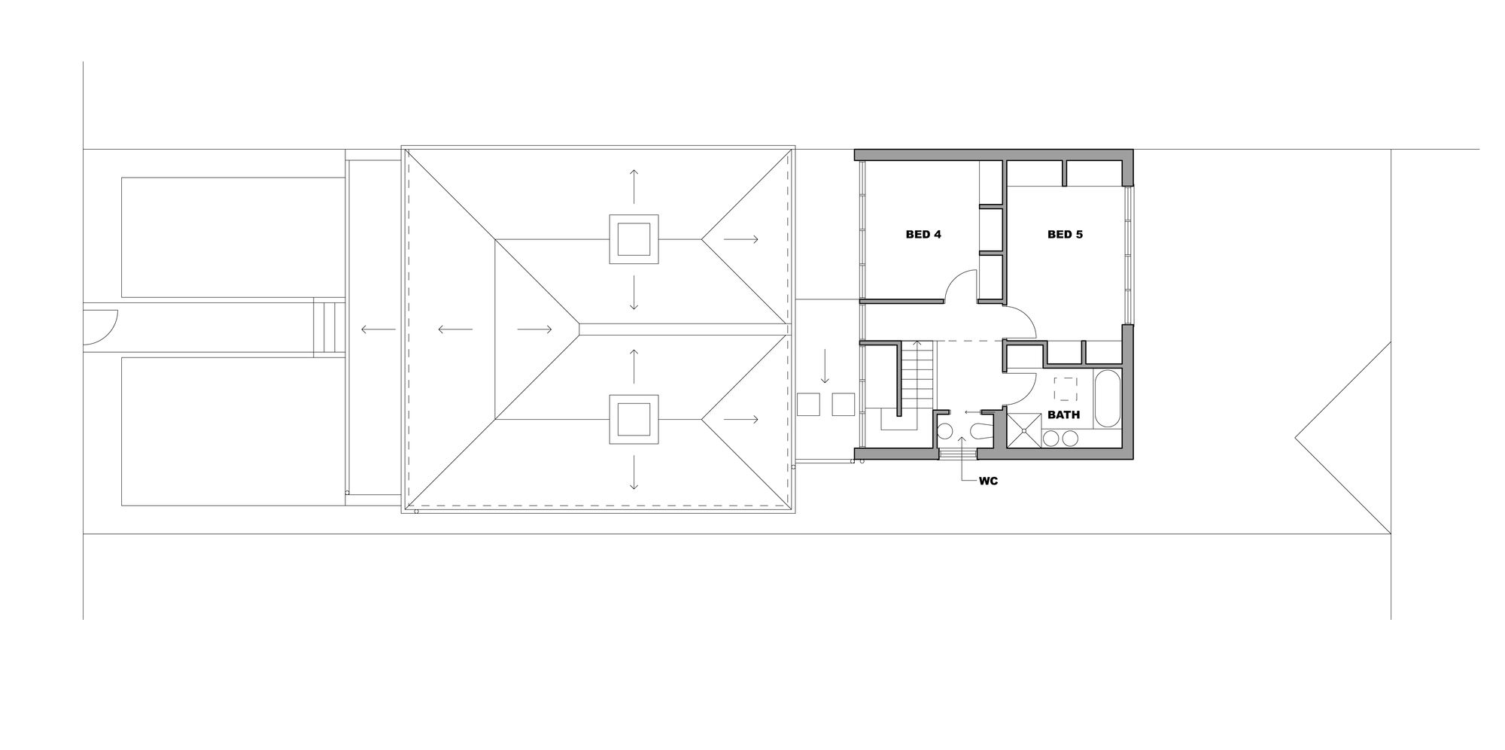
Masson for Light, Miele, Aneeta Windows, Astra Walker, Dining Light, Graphisoft, Morpholio Trace
Isabelle Laurent is a Built Projects Editor at Arch2O, recognized for her editorial insight and passion for contemporary architecture. She holds a Master’s in Architectural Theory from École Nationale Supérieure d’Architecture de Paris-Belleville. Before joining Arch2O in 2016, she worked in a Paris-based architectural office and taught as a faculty adjunct at the École Spéciale d’Architecture in Paris. Isabelle focuses on curating projects around sustainability, adaptive reuse, and urban resilience. With a background in design and communication, she brings clarity to complex ideas and plays a key role in shaping Arch2O’s editorial


