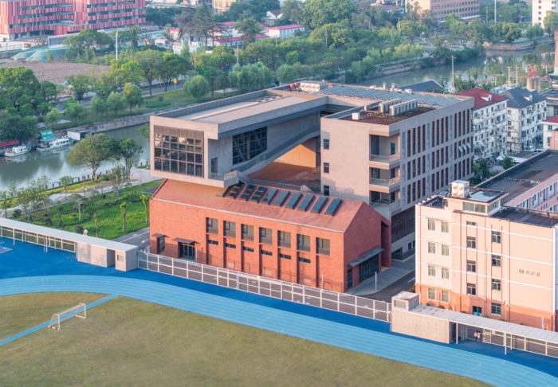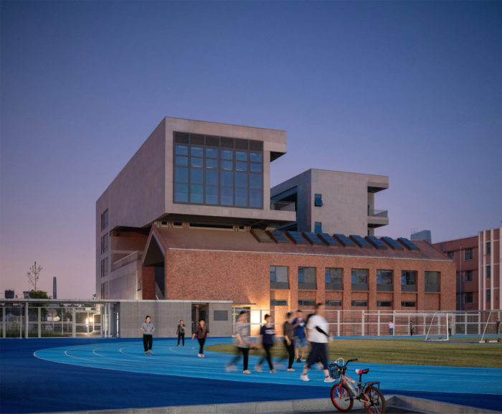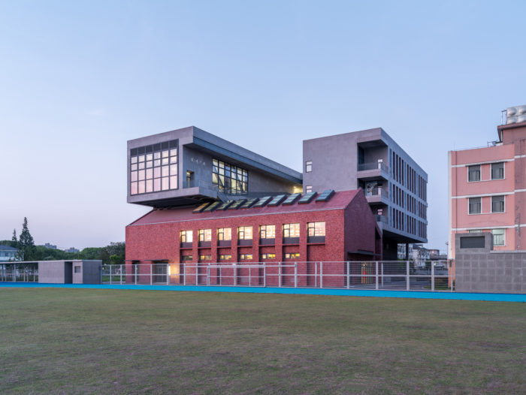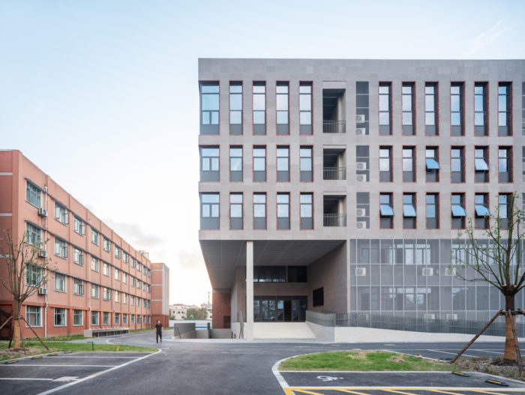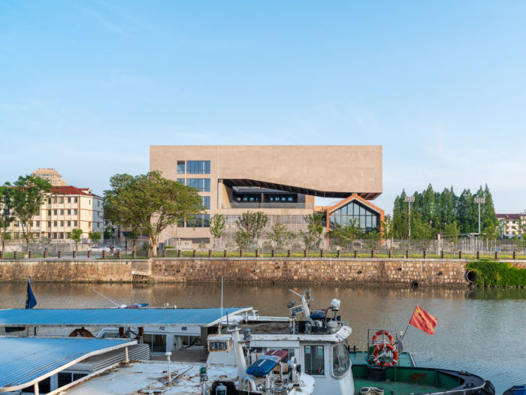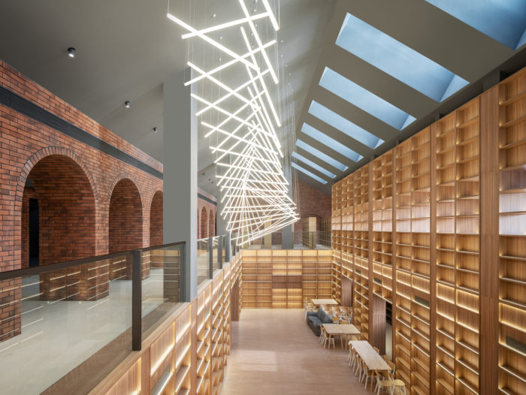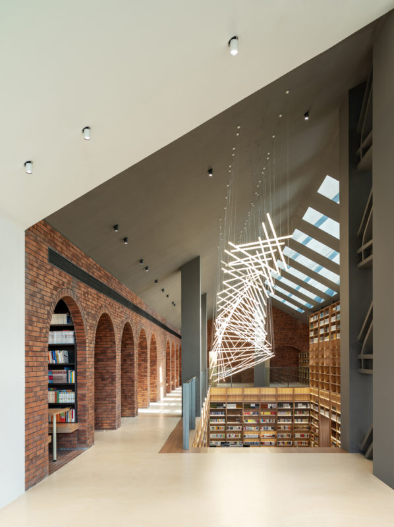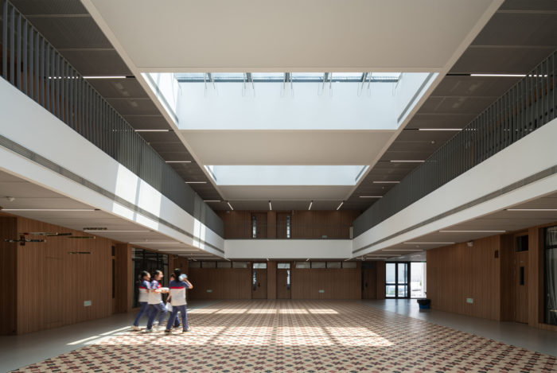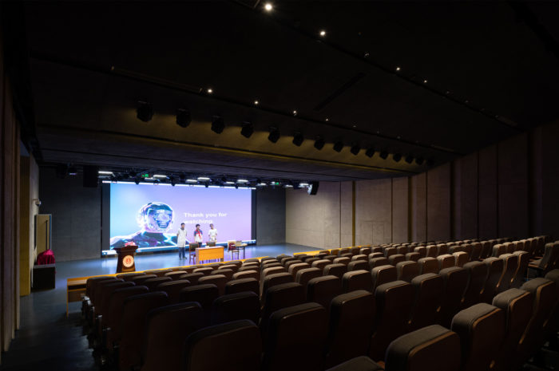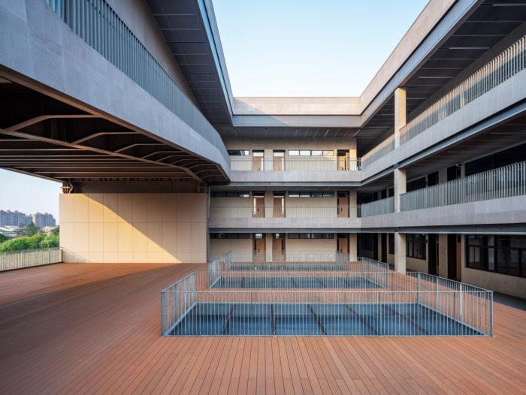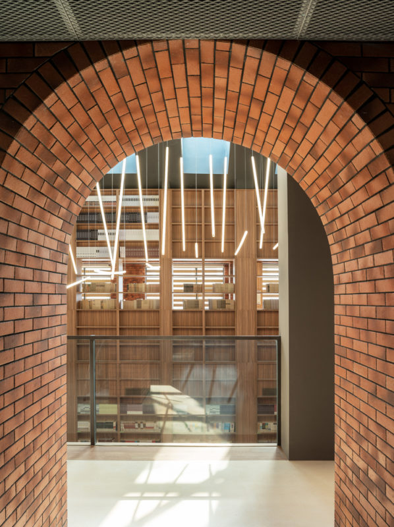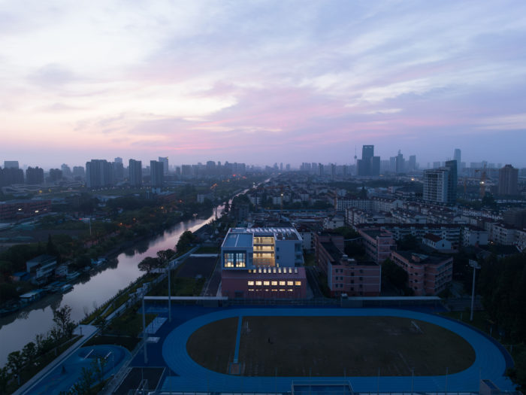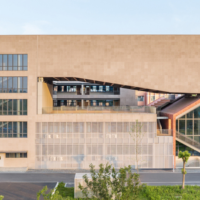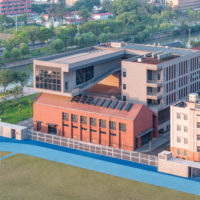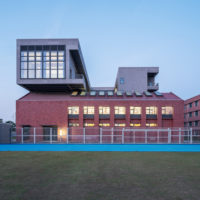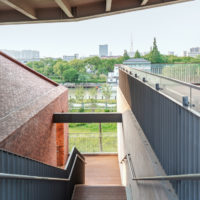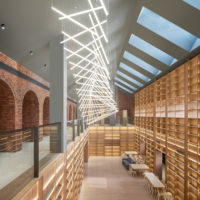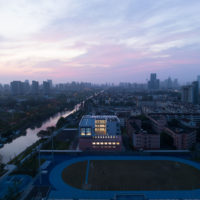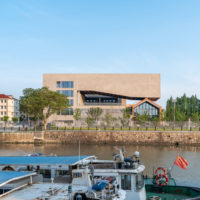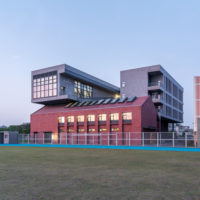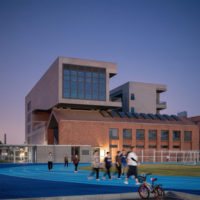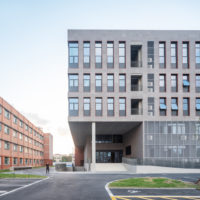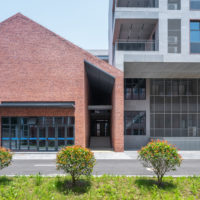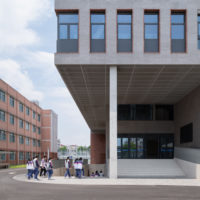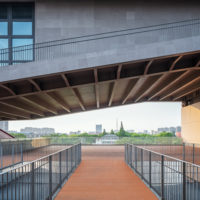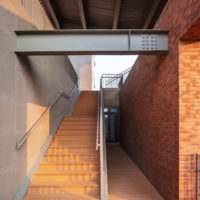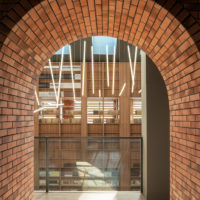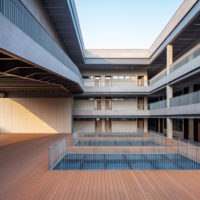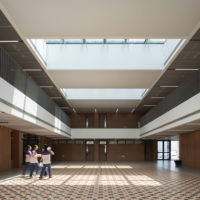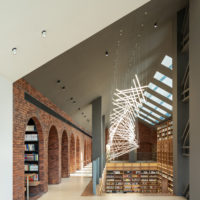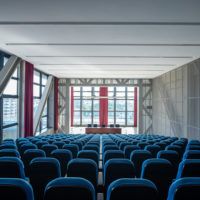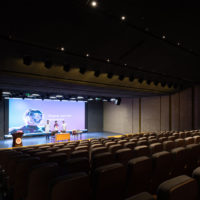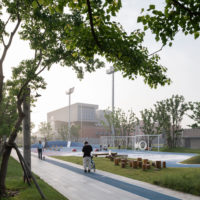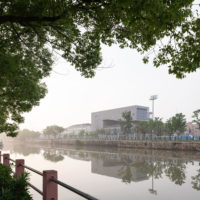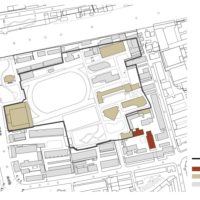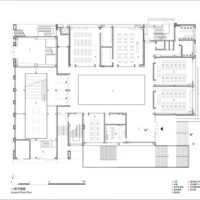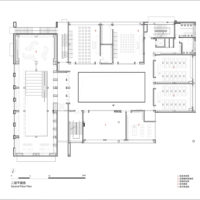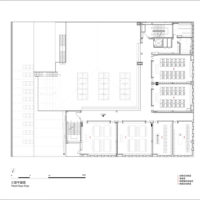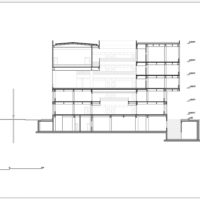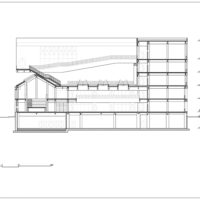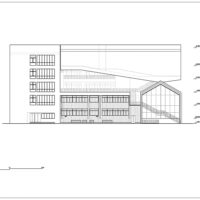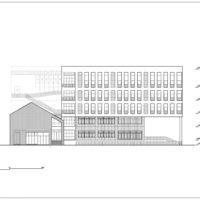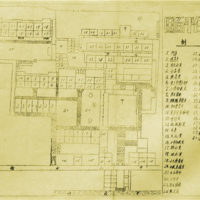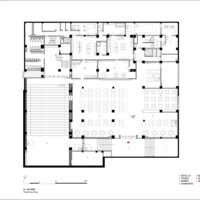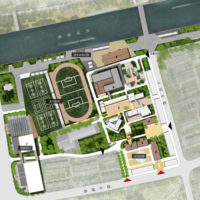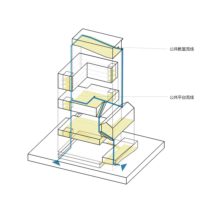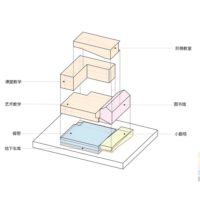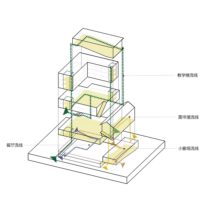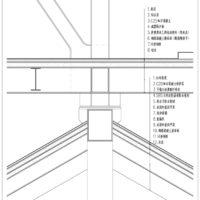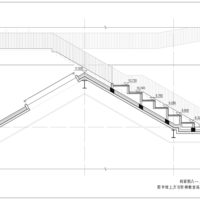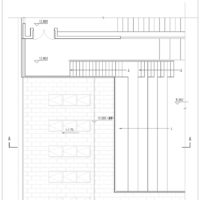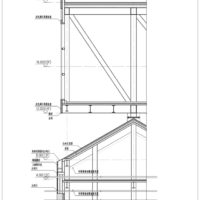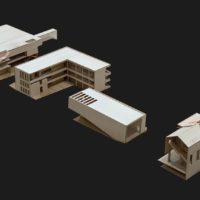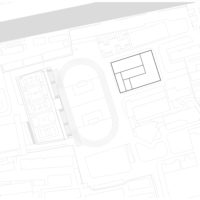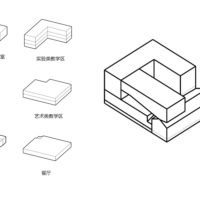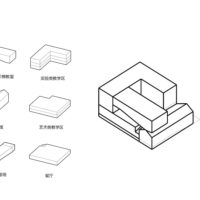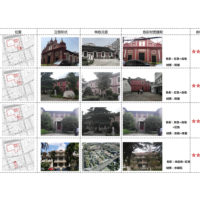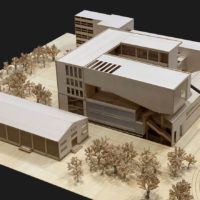Nanqiao Academy: A Beacon of Urban Renewal and Architectural Innovation in Shanghai
A remarkable transformation is taking place in the heart of Fengxian District, Shanghai. Nanqiao Academy, designed and revitalized by NODE Architecture & Urbanism (NODE), has emerged as a pivotal urban renewal project that promises to redefine this historical locale’s educational and communal landscape.
Covering an expansive 8,700 square meters, the Nanqiao Academy boasts a comprehensive building, an on-campus sports ground, and a picturesque riverside landscape. This ambitious endeavor has breathed new life into a region with roots dating back to the waning years of the Tang Dynasty. In this place, the echoes of history were gradually fading amidst the labyrinth of modernization.
The Nanqiao Academy’s Design Concept
The heart of this project, the Nanqiao Academy Comprehensive Building, is a testament to architectural ingenuity and forward-thinking design. Completed and commissioned in 2021, it is now an amalgamation of school and communal functions, seamlessly weaving together spaces once scattered across the original campus. This innovative approach, reminiscent of interlocking “toy blocks,” has created a spatial puzzle cube that stimulates students’ imagination and exploration. Here, shadows from different eras intertwine, creating a unique and captivating environment that pays homage to the rich history of Nanqiao Town.
Nanqiao Academy has a storied past, with two relocations spanning over a century. The recent transformation was driven by the need for a unified campus within a delimited parcel, which required optimal organization and efficient traffic circulation. This redesign not only enhances school functionalities but also releases surplus communal spaces for the general public’s enjoyment, aligning perfectly with the broader urban renewal initiative in the “Nanqiaoyuan (Origin of Nanqiao)” project.
One of the most striking features of the Nanqiao Academy Comprehensive Building is its high-density and intricately complex spatial integration. To avoid the drawbacks of large campus spaces that could disconnect from the environment, the NODE team cleverly stacked components to create a structure that spans five above-ground levels and one underground level. This thoughtful segmentation allows for meticulously reconsidering the visual rapport between functional domains and the adjacent canal, ensuring a harmonious coexistence with the surroundings.
The innovative design doesn’t stop there. The grand steel-structured lecture hall, poised atop the library, offers breathtaking views of the sports ground vista, representing a pinnacle of technical achievement within the project. This architectural marvel showcases the fusion of independence and interdependence, a theme that permeates the entire structure, allowing students to enjoy various outdoor spaces, from rooftop terraces to semi-open-air gyms with canal views.
The choice of materials for Nanqiao Academy is equally intriguing. Inspired by surrounding historical buildings, the architect opted for red brick and flexible ceramic tiles with a concrete texture to blend seamlessly with the district’s character. Concrete, the primary material, subtly integrates into the environment, while the red brick façade of the library pays homage to the school’s historical essence. This thoughtful material selection bridges the interior and exterior spaces, creating a cohesive architectural experience.
NODE’s attention to detail inside the Comprehensive Building shines through in the interior design. A diverse palette of materials, including patterned tiles, wooden veneers, and exposed concrete wall finishes, gives each space its unique character, allowing occupants to shift their moods during different hours. The atrium, a pivotal nexus within the building, features a luminous installation that accentuates the height and depth of the space, creating a dynamic visual focal point.
The theater in the basement challenges preconceptions about underground spaces with its strategic design. Two entrances with direct outdoor access and a spacious underground passage connecting to the cafeteria ensure ample natural daylight and efficient evacuation. The cafeteria itself exudes brightness and openness, embracing a minimalist aesthetic with a touch of vibrancy.
The renovated Nanqiao Academy Comprehensive Building is a monument that embodies the fusion of history and future, substantiality and vitality, nativeness and openness. It exemplifies a pioneering spirit of openness and diversity, where campus architecture converges with community engagement and public service.
The school’s facilities, including underground parking, sports hall, and sports ground, will be accessible to the broader community, further emphasizing its integration with the urban renewal initiative of the “Nanqiaoyuan (Origin of Nanqiao)” project.
Nanqiao Academy’s transformation is not just an architectural feat but a testament to the power of innovative design in preserving historical memory while ushering in a new era of functionality and community engagement. Nanqiao Town’s distinctive historical charm continues to flourish within this modern masterpiece; it serves as a shining example of urban renewal that respects the past while embracing the future.
Project Info:
-
Architects: NODE Architecture & Urbanism
- Area: 8700 m²
- Year: 2021
-
Photographs: Fangfang Tian, Kangyu Hu
-
Lead Architects: Doreen Heng Liu
-
Design Phase: Doreen Heng Liu, Jiebin Huang, Yanxue Xie, Yun Han, Jiyuan Zhang, Jingyue Xu、Xiaohong Lin
-
Construction Phase: Doreen Heng Liu, Jiebin Huang, Yiling Ruan
-
Intern: Yuhang Lin 、Lirong Chen、Yuanyuan Jiao、Yucheng Zhou、 Minan Wu、Haoyuan Tian
-
Riverside Landscape: Doreen Heng Liu, Jiebin Huang,Henggang Wang
-
Construction: Shanghai Fengxian Construction Development (Group) Co., Ltd.
-
Construction Drawing: HMAD CO., LTD, Tongtong Design Studio, SCDRI. CO., LTD
-
Structural Consultants: and-structure
-
Lighting Consultant: lightingformula. CO., LTD
-
City: Fengxian District
-
Country: China
- © Fangfang Tian
- © Fangfang Tian
- © Fangfang Tian
- © Fangfang Tian
- © Kangyu Hu
- © Kangyu Hu
- © Fangfang Tian
- © Fangfang Tian
- © Kangyu Hu
- © Fangfang Tian
- © Fangfang Tian
- © Kangyu Hu
- © Fangfang Tian
- © Fangfang Tian
- © Fangfang Tian
- © Fangfang Tian
- © Kangyu Hu
- © Fangfang Tian
- © Fangfang Tian
- © Kangyu Hu
- © Kangyu Hu
- © Kangyu Hu
- Current status of the site.
- Plan – 1st floor.
- Plan – 2nd floor.
- Plan – 3rd floor.
- Section 1-1.
- Section 2-2.
- North Elevation.
- South Elevation.
- Map of Shise Middle School and the old gate of Fengxian Middle School a century ago.
- Negative floor plan.
- Plan After renovation – campus and surrounding area.
- Public space circulation.
- Functional analysis.
- Teaching space streamline.
- Detail – Structural sample of the junction between the lecture hall and the library.
- Detail – Lecture room, library staircase-platform sample.
- Detail – Lecture room, library stairs-platform plan.
- Detail – Large sample of lecture hall and library wall.
- Combination of model photos and architectural prototypes.
- Plan – General map.
- Axonometry – Classic prototype space combination.
- Tribute to the classics—classic prototype space combination.
- Analysis of the surrounding preserved historical architectural styles.
- Model.


