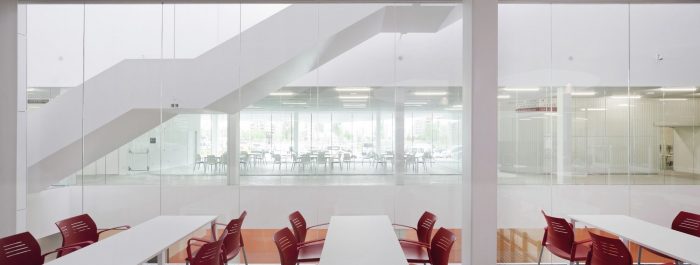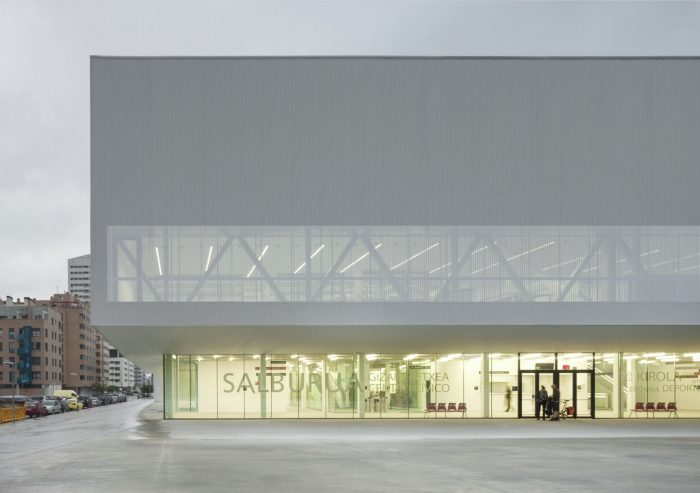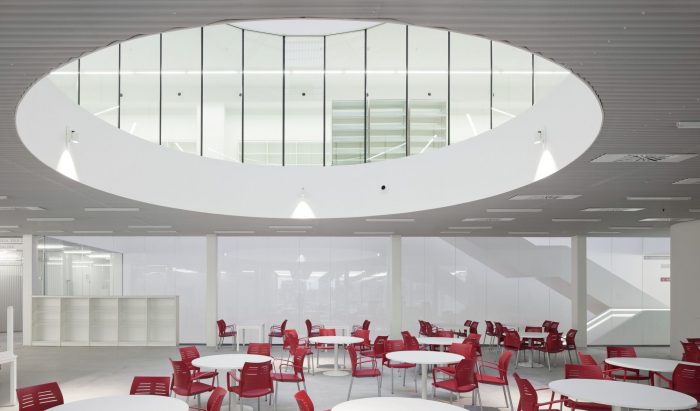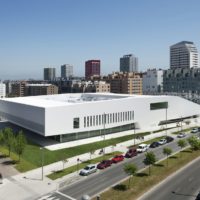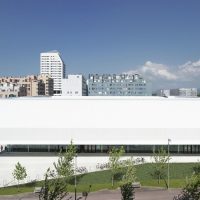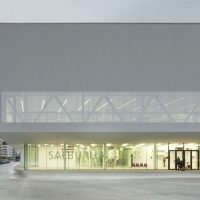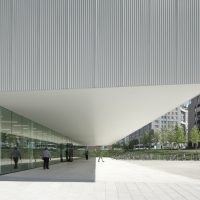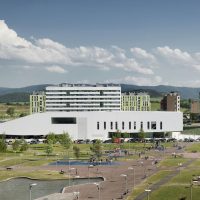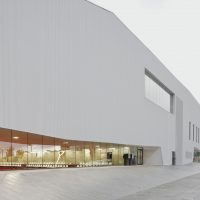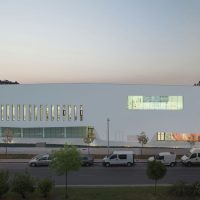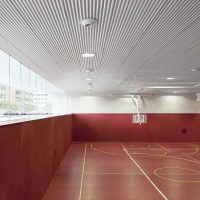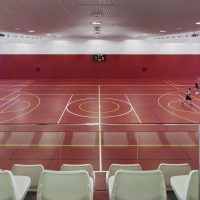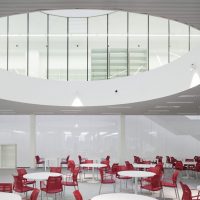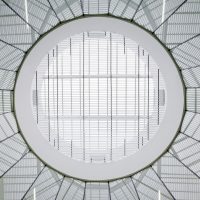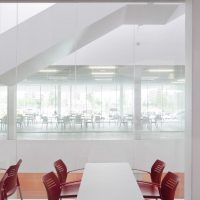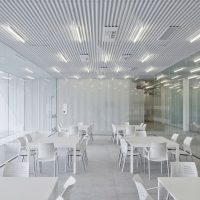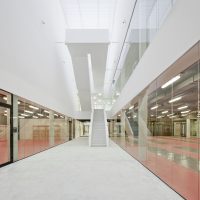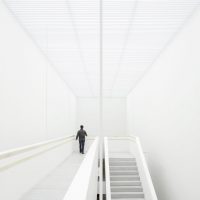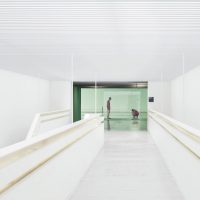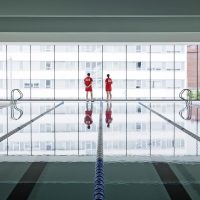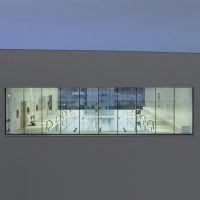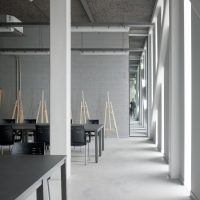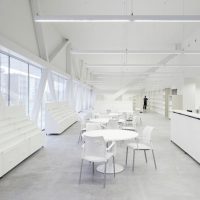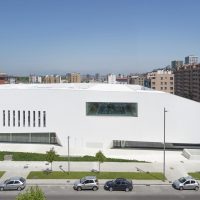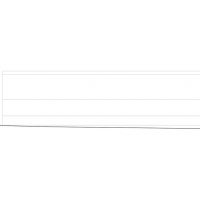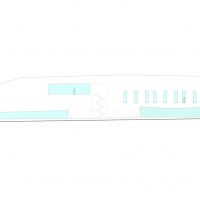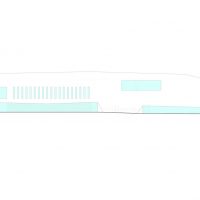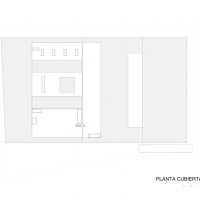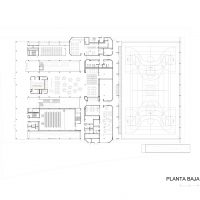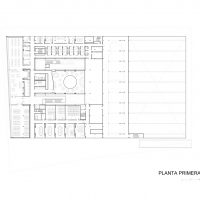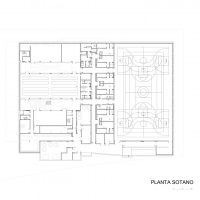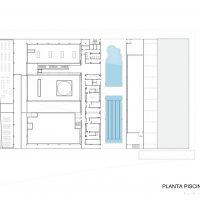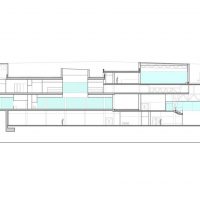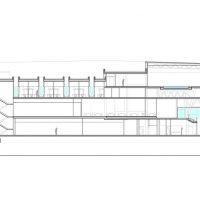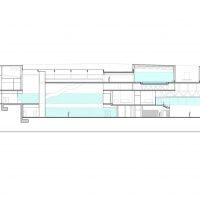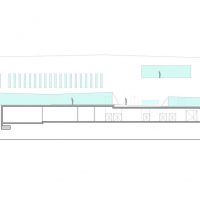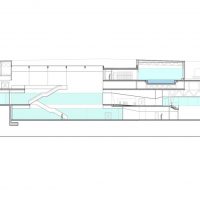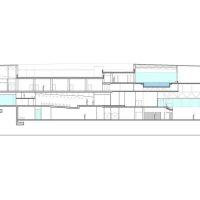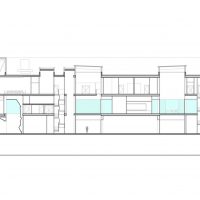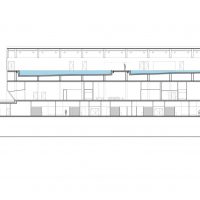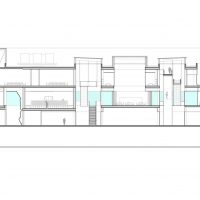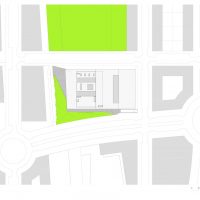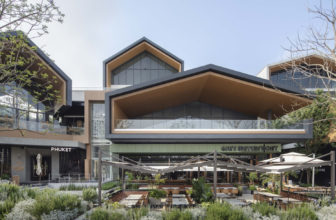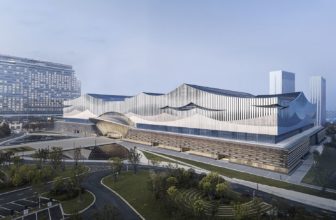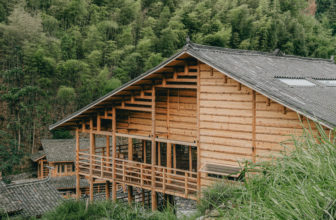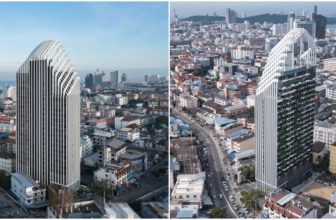Salburua Civic Center
The Civic Center is a building that combines sporting, cultural and administrative uses to service the neighborhood Salburua in Vitoria. The project conceives the civic center as a gathering of people to carry out various social, cultural, recreational or sports activities.
The program of the building is divided into three levels:
– The ground floor has more public uses such as a café, lounge, hall, conference room, etc.
– The basement has all sports facilities except for the pool.
– The first floor has administrative areas, cultural spaces (library, study room, Infotek and workshops) and the pool with its own dressing room.
The floor conveys this concept of diffusion thanks to a glass façade through which you can see what is happening inside, and even across the street, establishing a fusion between urban space and inside the civic center, strengthening its public character.
In contrast, the first floor has a less permeable, more abstract language, avoiding the usual human scale, in order to obtain a stronger and more powerful image.
Despite being a very compact building of approximately 110×60 meters, it is very bright thanks to the many patios that traverse the entire building and that help establish visual relationships between the various activities taking place in the center.
Project Info
Architects: ACXT
Location: Araba, Spain
Project director: Juan Luis Geijo (Project); Juan Dávila (Works)
Project Architect: Gonzalo Carro
Other architects: Maria Robredo, Oscar Ferreira, Javier Manjón, Aintzane Gastelu-Iturri, Daniela Bustamante, Beatriz Pagoaga, Aitziber Olarte
Area: 12840.0 sqm
Year: 2015
Type: Cultural Center
Photographs: Aitor Ortiz
- photography by © Aitor Ortiz
- photography by © Aitor Ortiz
- photography by © Aitor Ortiz
- photography by © Aitor Ortiz
- photography by © Aitor Ortiz
- photography by © Aitor Ortiz
- photography by © Aitor Ortiz
- photography by © Aitor Ortiz
- photography by © Aitor Ortiz
- photography by © Aitor Ortiz
- photography by © Aitor Ortiz
- photography by © Aitor Ortiz
- photography by © Aitor Ortiz
- photography by © Aitor Ortiz
- photography by © Aitor Ortiz
- photography by © Aitor Ortiz
- photography by © Aitor Ortiz
- photography by © Aitor Ortiz
- photography by © Aitor Ortiz
- photography by © Aitor Ortiz
- photography by © Aitor Ortiz
- Elevation
- Elevation
- Elevation
- Elevation
- Floor Plan
- Floor Plan
- Floor Plan
- Floor Plan
- Section
- Section
- Section
- Section
- Section
- Section
- Section
- Section
- Section
- Site Plan


