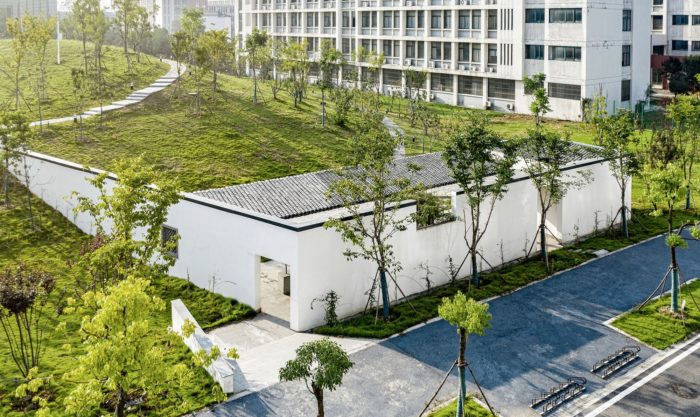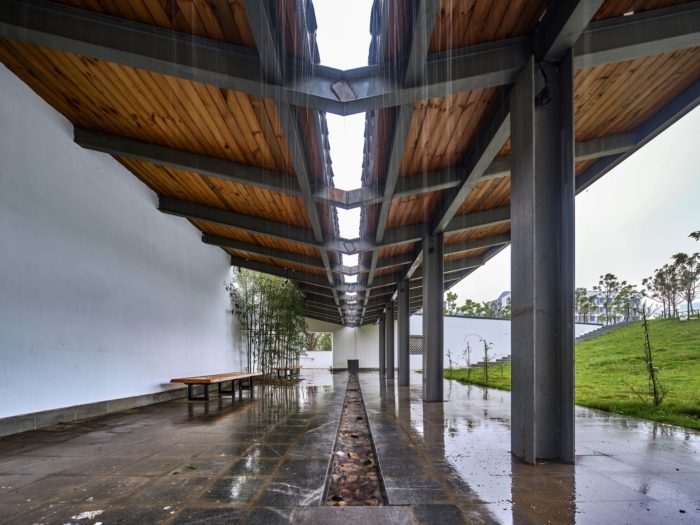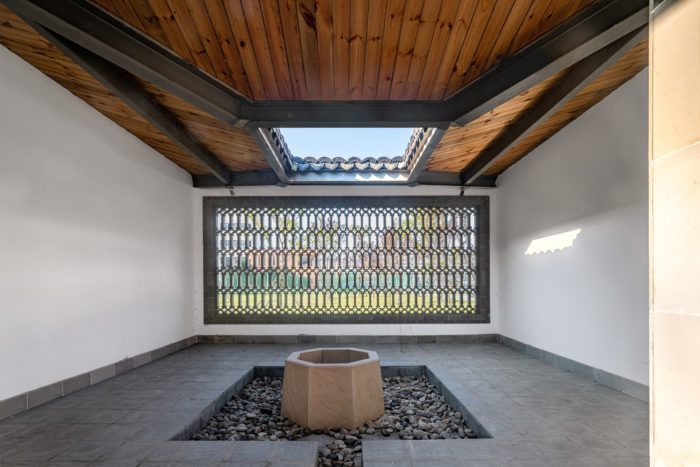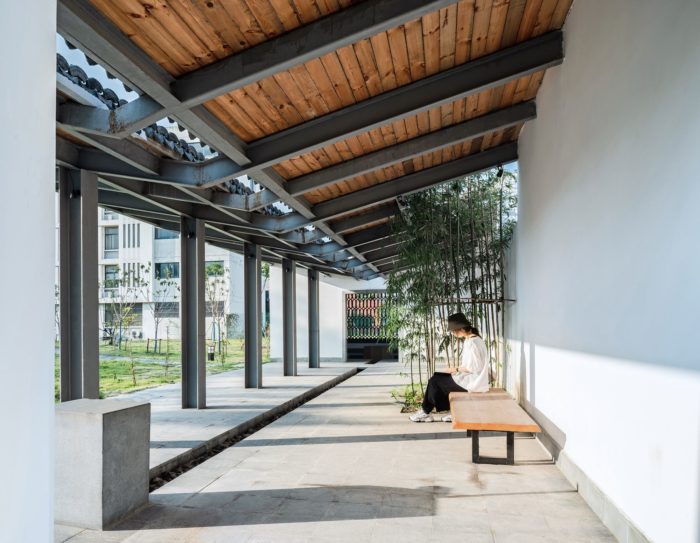Rain-hearing Pavilion of AUA
Well in traditional villages is not only a carrier of daily life but also a medium of public communication. Rain-hearing pavilion followed the theme of “New Hui-style Art settlements” in campus planning and relied on the old retained well to express the vision of harmonious coexistence between modern and tradition, human and nature.
The earthwork excavated on the campus was stacked to the open space on the east side of the well, creating a ten-meter hill with a new topographic temperament. Combined with the well, a “well pavilion” and a “mountain viewing corridor” were set up. The building height was deliberately depressed, horizontal and overextended. Pavilion and hill depended on each other. Several walls surrounded to form a space opening to the hill. The northern wall was inserted into the hill, linking the pavilion with the hill and leading people to the mountaineering path.
Two pitched roofs were open for a 30-cm narrow gap, both for light and rain. In the rainy south, rainwater flows from the roof to form a rain curtain, gathered around the well along with the linear sink on the ground. The inward patio surrounding the well is an end of spatial and visual sequence, which convey the idea of “Si Shui Gui Tang” and also make the well with a sense of ritual.
Human‘s acoustical and visual perception will be inspired to experience the relationship between human and tradition, as well as human and nature (daylight, wind, rain, hill and vegetation) in a new way, counterattacking the estrangement to tradition and the indifference to nature in contemporary society.
Project Info:
Architects: TJAD
Location: Hefei, China
Area: 137 m²
Project Year: 2019
Photographs: Yuan Ma
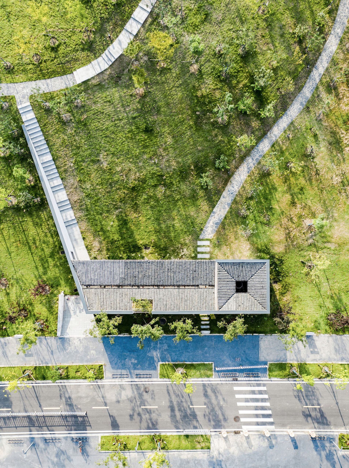
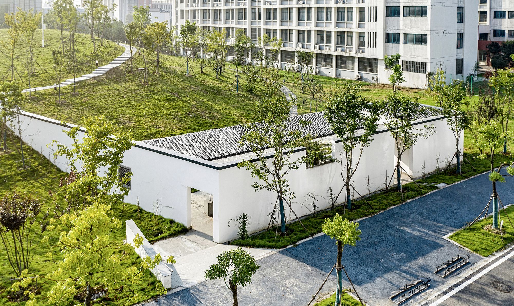
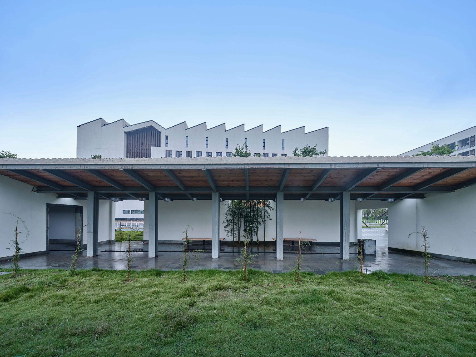
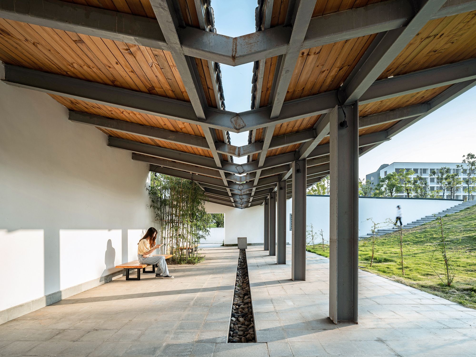
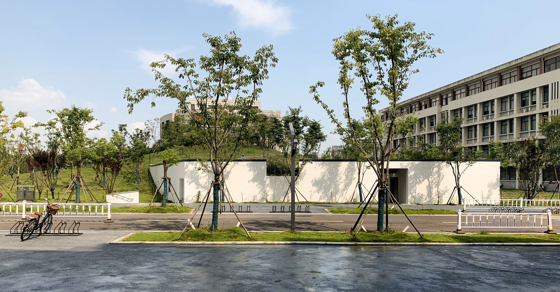
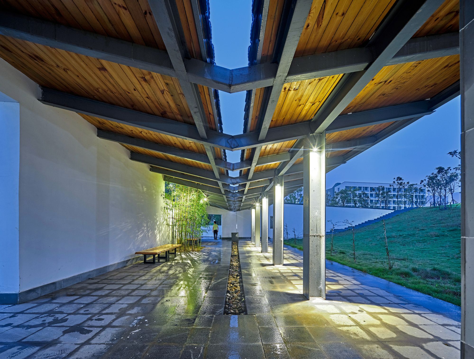
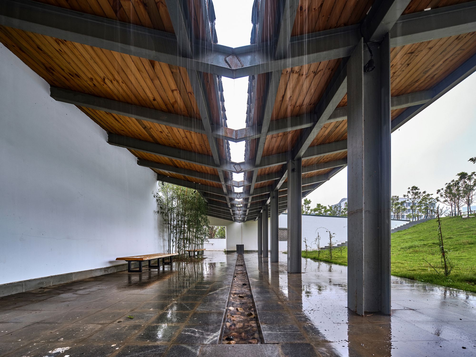
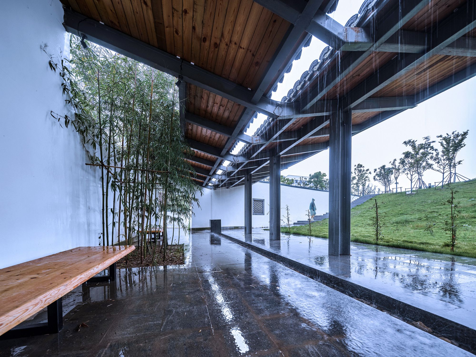
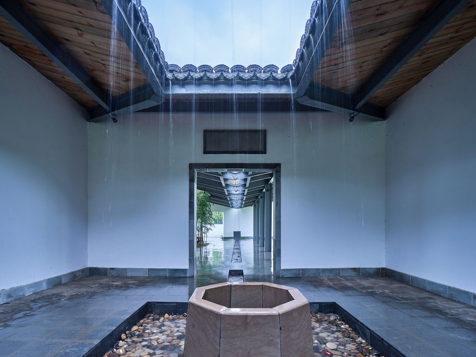
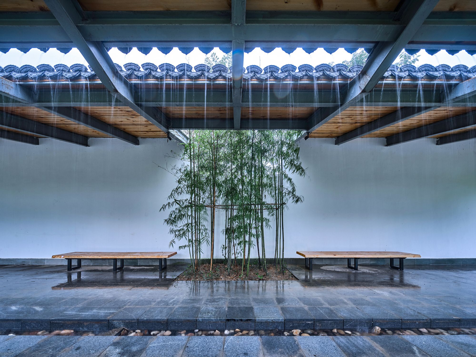
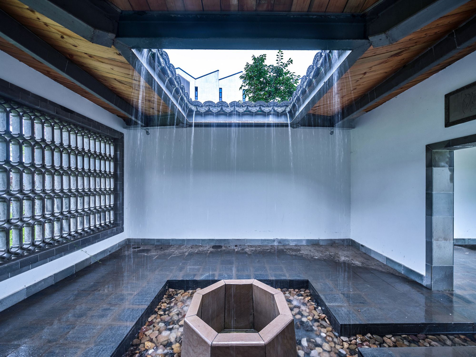
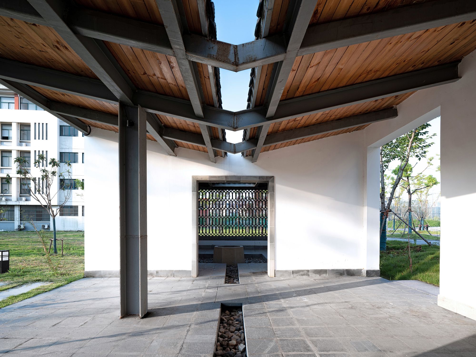
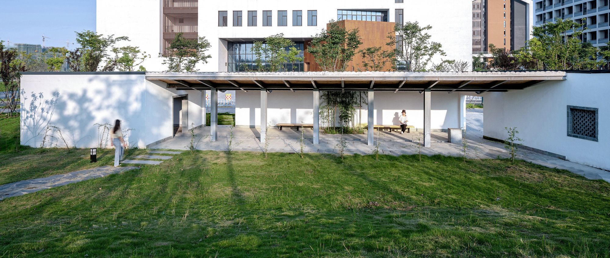
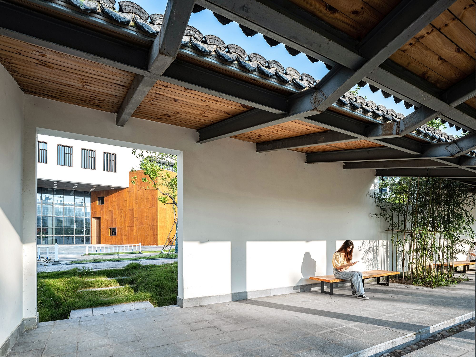
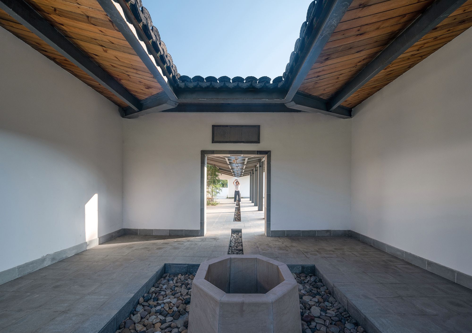
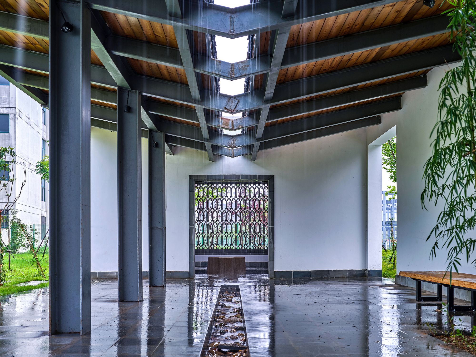
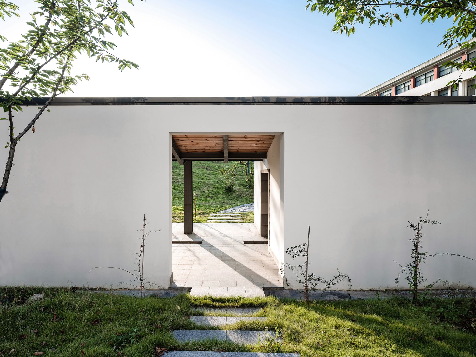
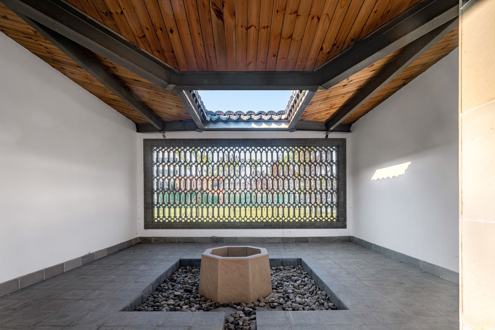
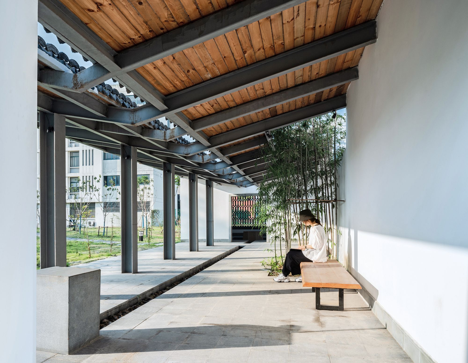
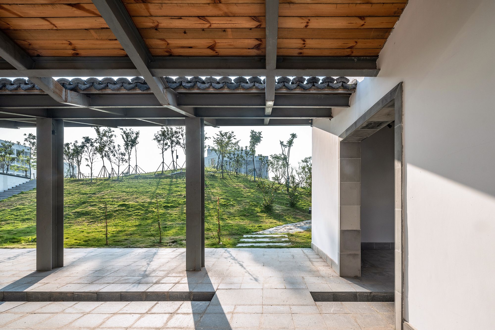
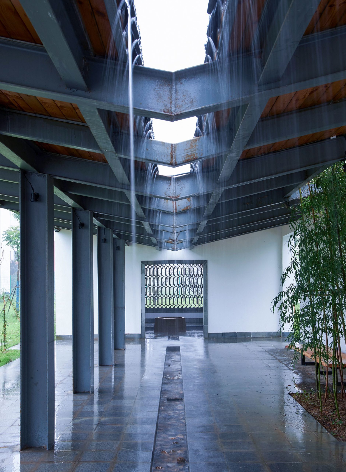
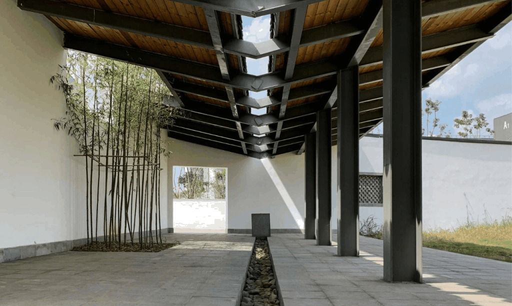
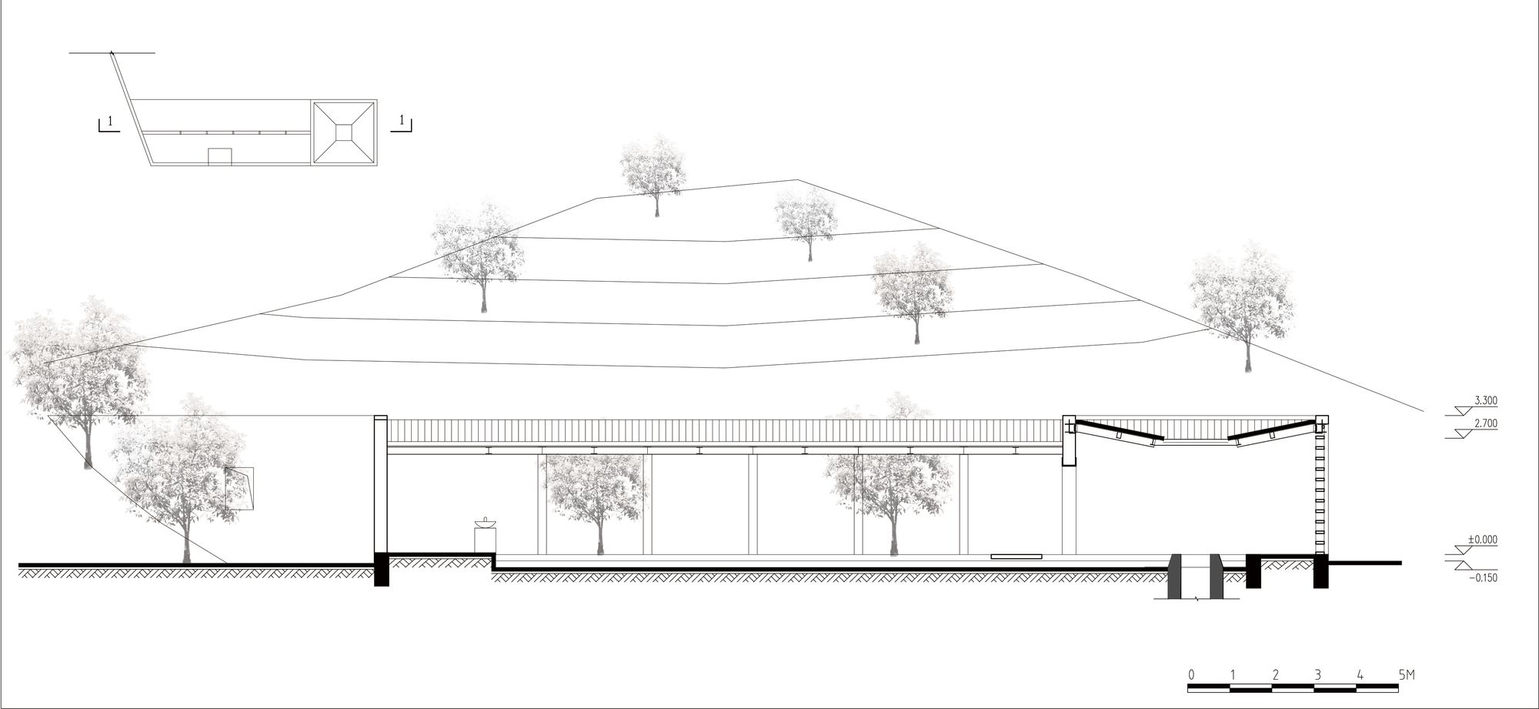
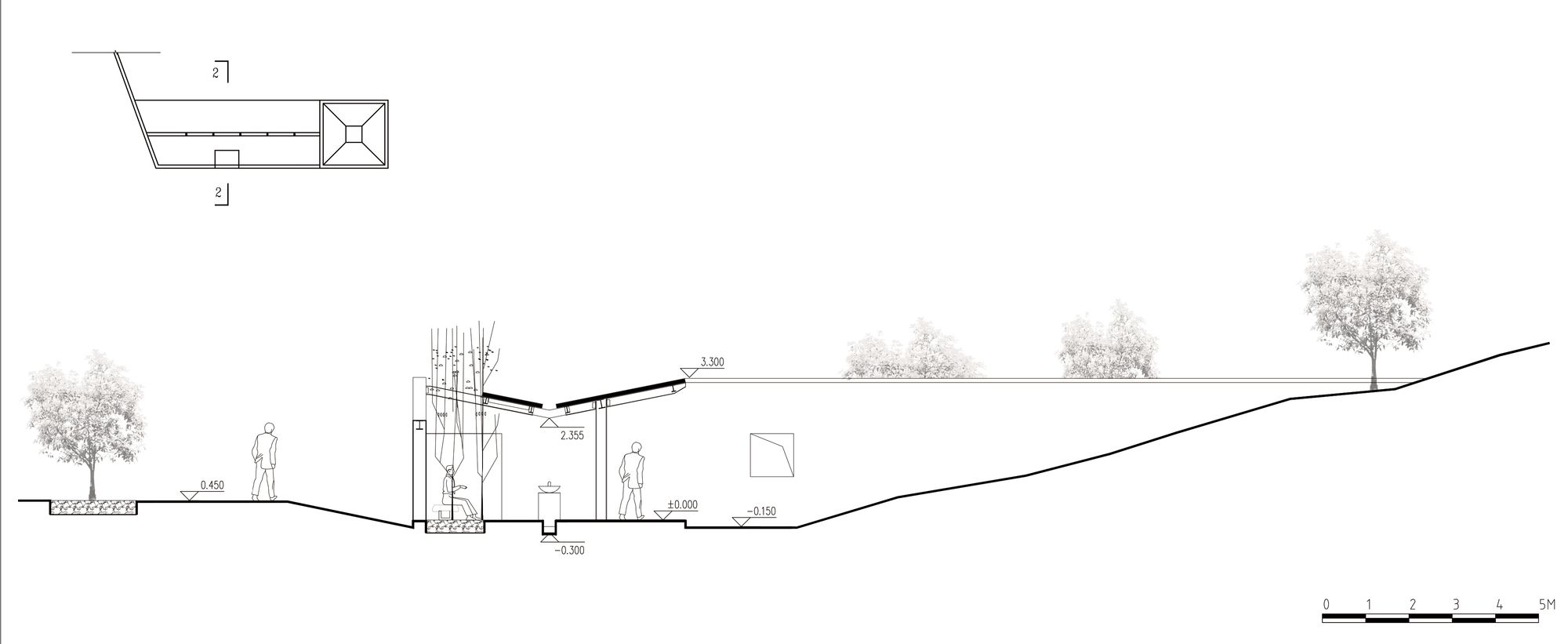
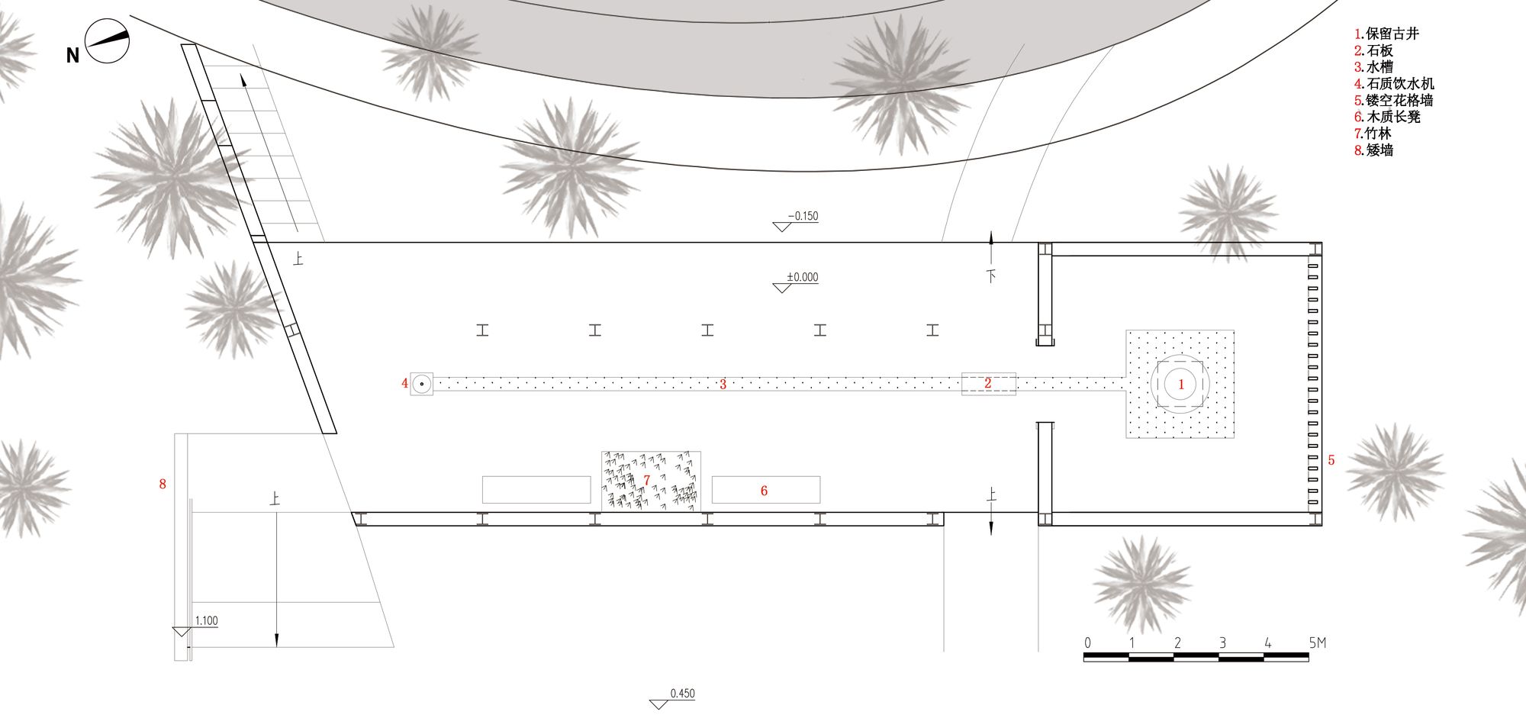

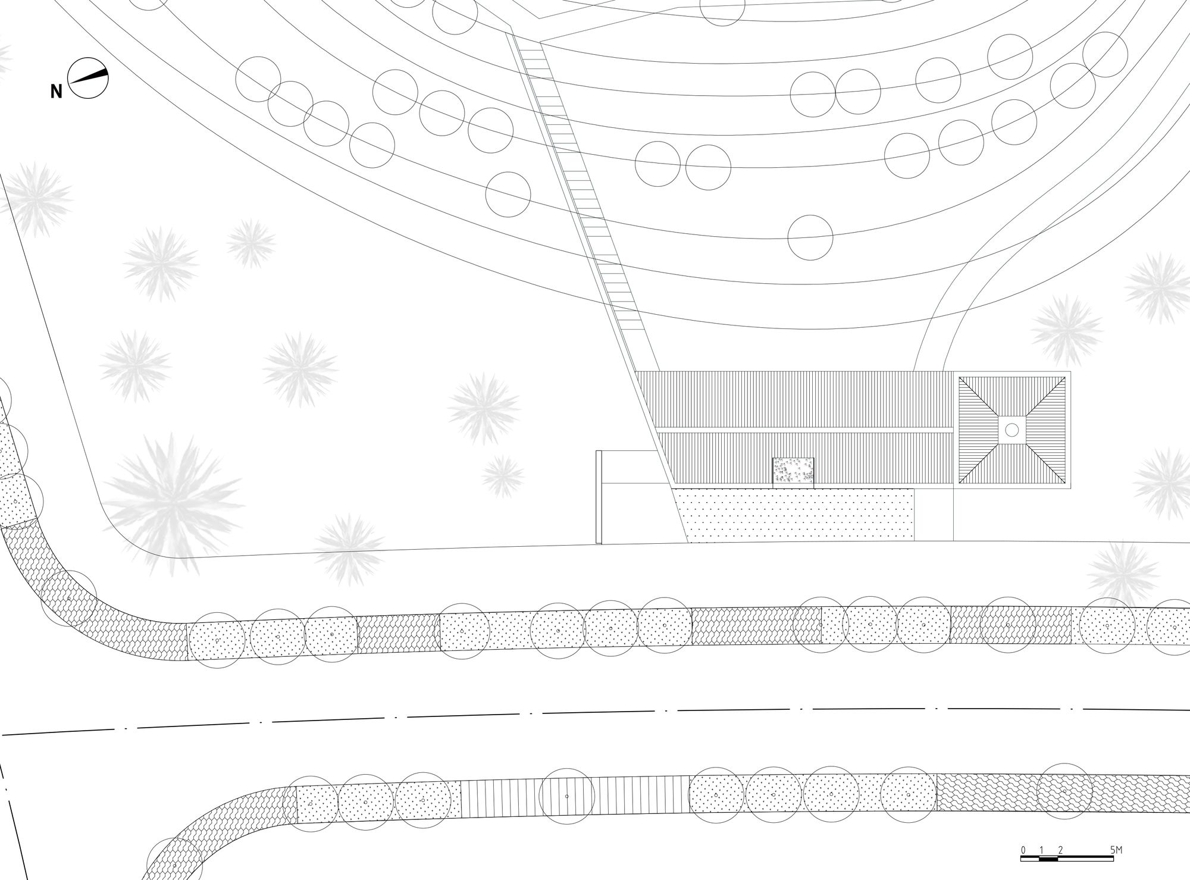
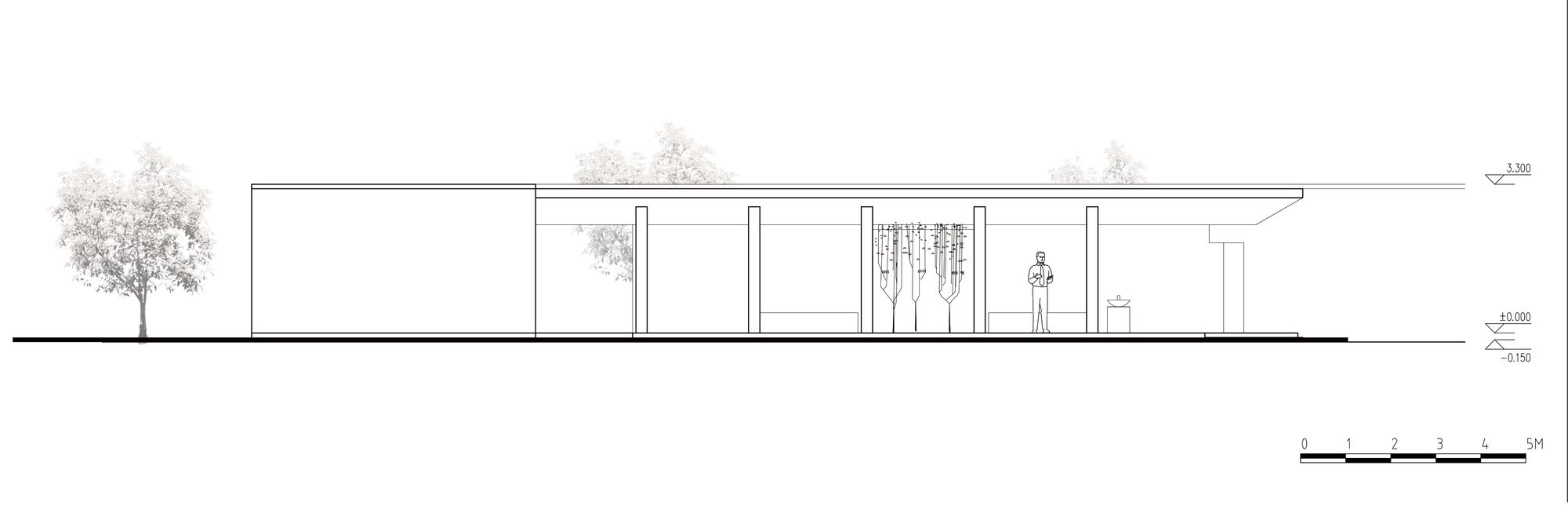
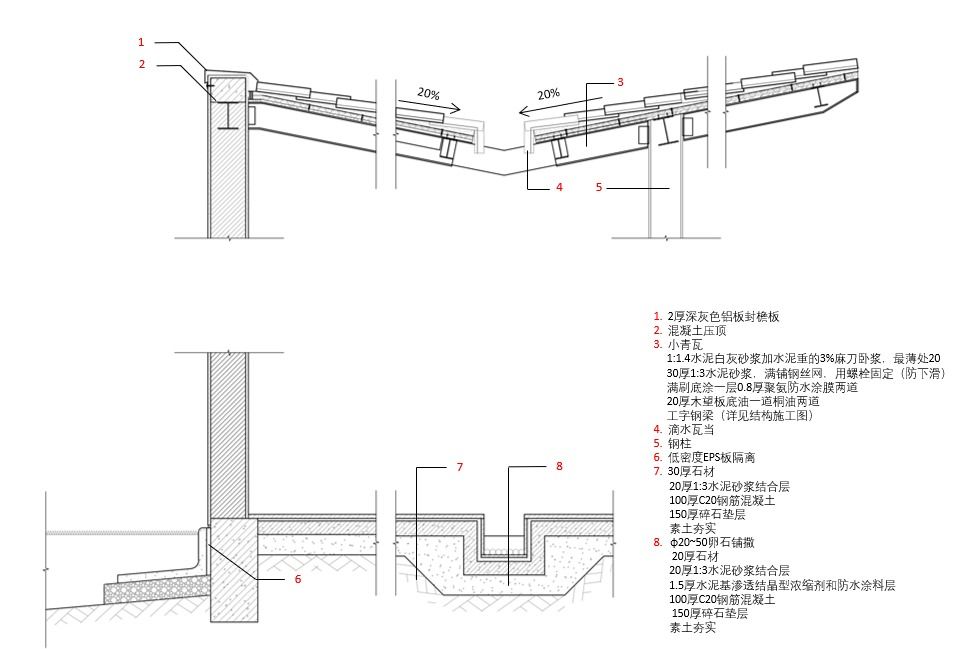
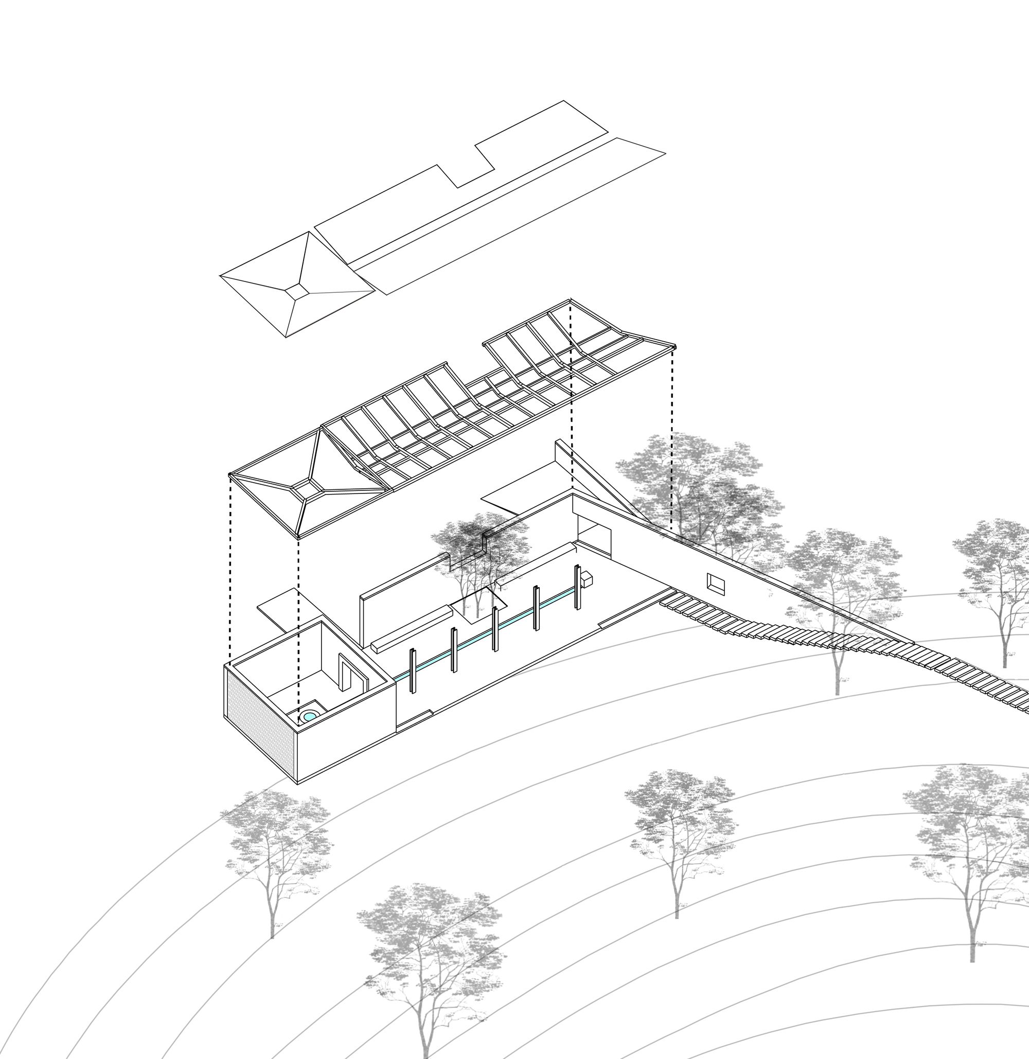
Isabelle Laurent is a Built Projects Editor at Arch2O, recognized for her editorial insight and passion for contemporary architecture. She holds a Master’s in Architectural Theory from École Nationale Supérieure d’Architecture de Paris-Belleville. Before joining Arch2O in 2016, she worked in a Paris-based architectural office and taught as a faculty adjunct at the École Spéciale d’Architecture in Paris. Isabelle focuses on curating projects around sustainability, adaptive reuse, and urban resilience. With a background in design and communication, she brings clarity to complex ideas and plays a key role in shaping Arch2O’s editorial


