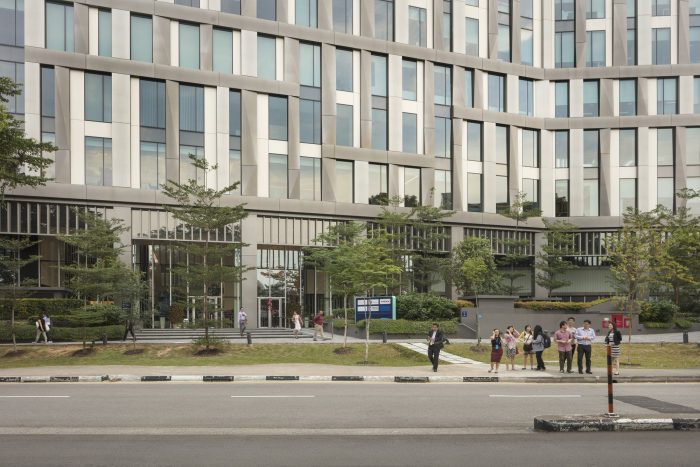Raffles Place Mixed Use Development in Singapore: A Collaboration Between BIG Architects and CRA
Leading architecture practice Bjarke Ingels Group (BIG) is collaborating with Carlo Ratti Associati (CRA) to work on the design of a 51-storey-high development at Raffles place in Singapore. Situated right in the heart of Singapore’s buzzing financial district, this high-rise mixed-use development is planned to include residential space with 299 units, an office space, retail shops, and a two-storey food market. Other partners working on the development of Raffles place include CapitaLand and Mitsubishi Estate.
The construction process of the Raffles Place has already started, and the building is expected to be completed by 2021. Rising 280 meters high, the skyscraper is perceived as a vertical multi-functional community.
Related News: Raffles City: The “All-in-one” Destination in Hangzhou
Previously identified as the site of Golden Shoe Car Park, the architects along with CapitaLand Commerical trust are converting it into a vibrant and busy mixed-use development saturated with tropical landscapes.
The Raffles place development is part of the government’s efforts to convert the area into a lively green zone with more communal spaces, cycling routes, and pedestrian-friendly areas. Furthermore, their plans include transforming a part of the street into a 12,500 square foot park for public engagement.
 The geometry of the building’s exterior is conceived as a set of vertical lines which are interrupted at certain zones to unveil the vertical tropical landscapes and social hubs at the ground floor, the core, and the roof. Among these unveiled features are the treetop cocoons, the sky hammocks, and a jungle gym. Also, the rooftop of Raffles Place is planned to accommodate not only a restaurant but the highest urban farm in Singapore.
The geometry of the building’s exterior is conceived as a set of vertical lines which are interrupted at certain zones to unveil the vertical tropical landscapes and social hubs at the ground floor, the core, and the roof. Among these unveiled features are the treetop cocoons, the sky hammocks, and a jungle gym. Also, the rooftop of Raffles Place is planned to accommodate not only a restaurant but the highest urban farm in Singapore.
The idea of mixed-use developments is considered as a necessity by the designers as they believe one use is never enough.
President and CEO of CapitaLand limited, Lim Ming Yan explains: “Buildings can no longer be designed with a singular purpose or customer profile in mind — the definition of work is rapidly evolving and will continue to take on new forms.”
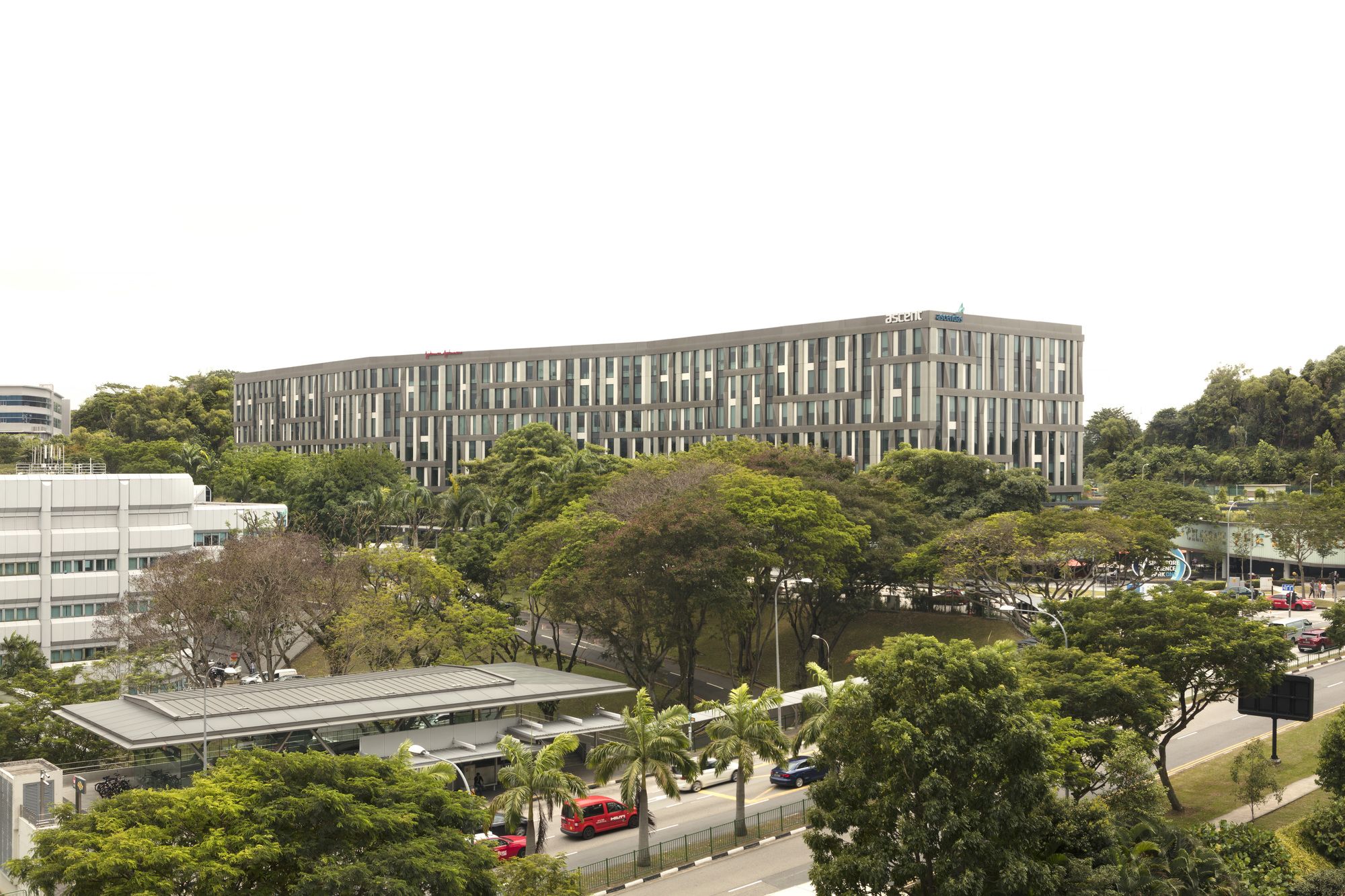
photography by © Jan Bitter
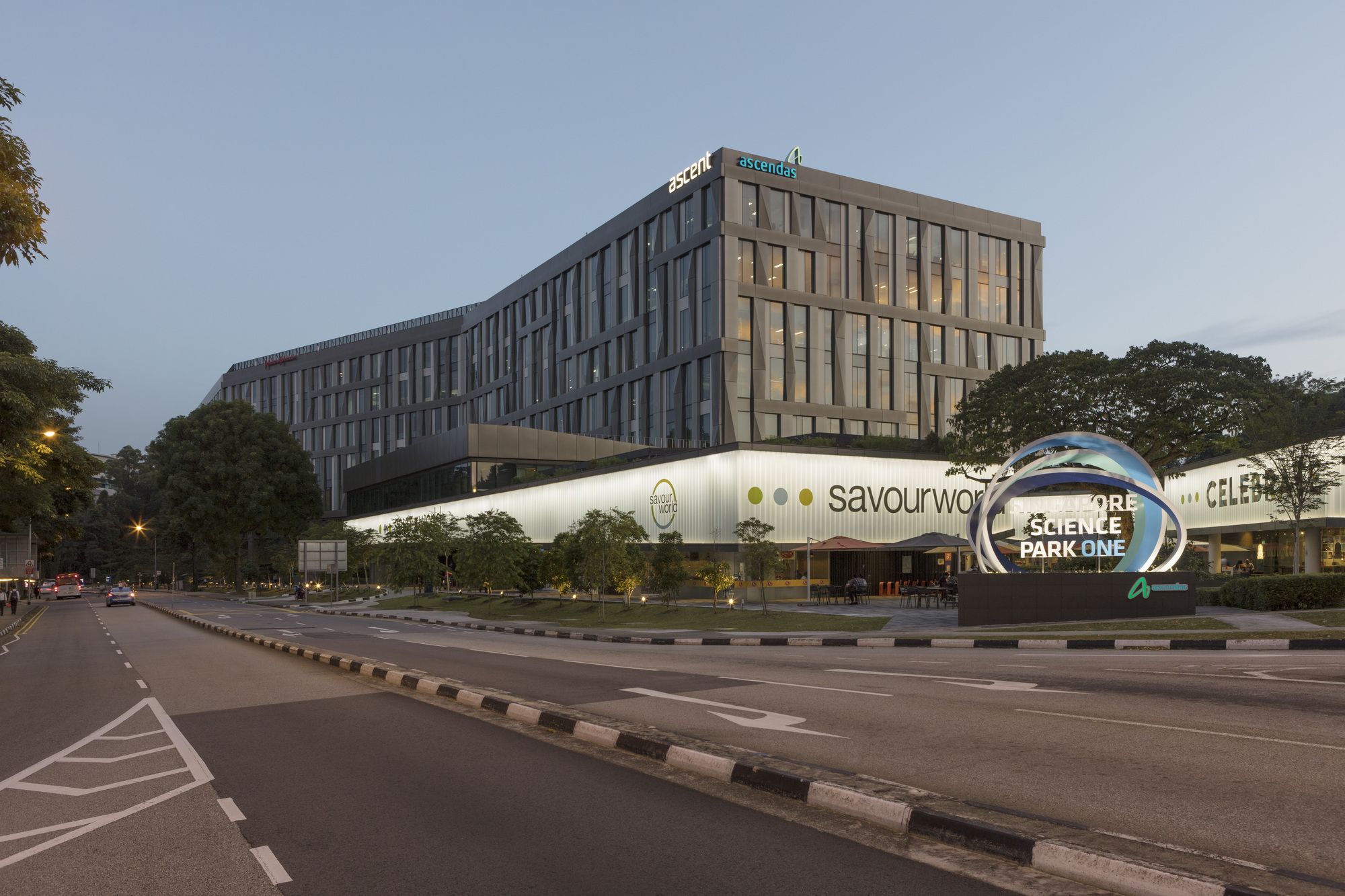
photography by © Jan Bitter
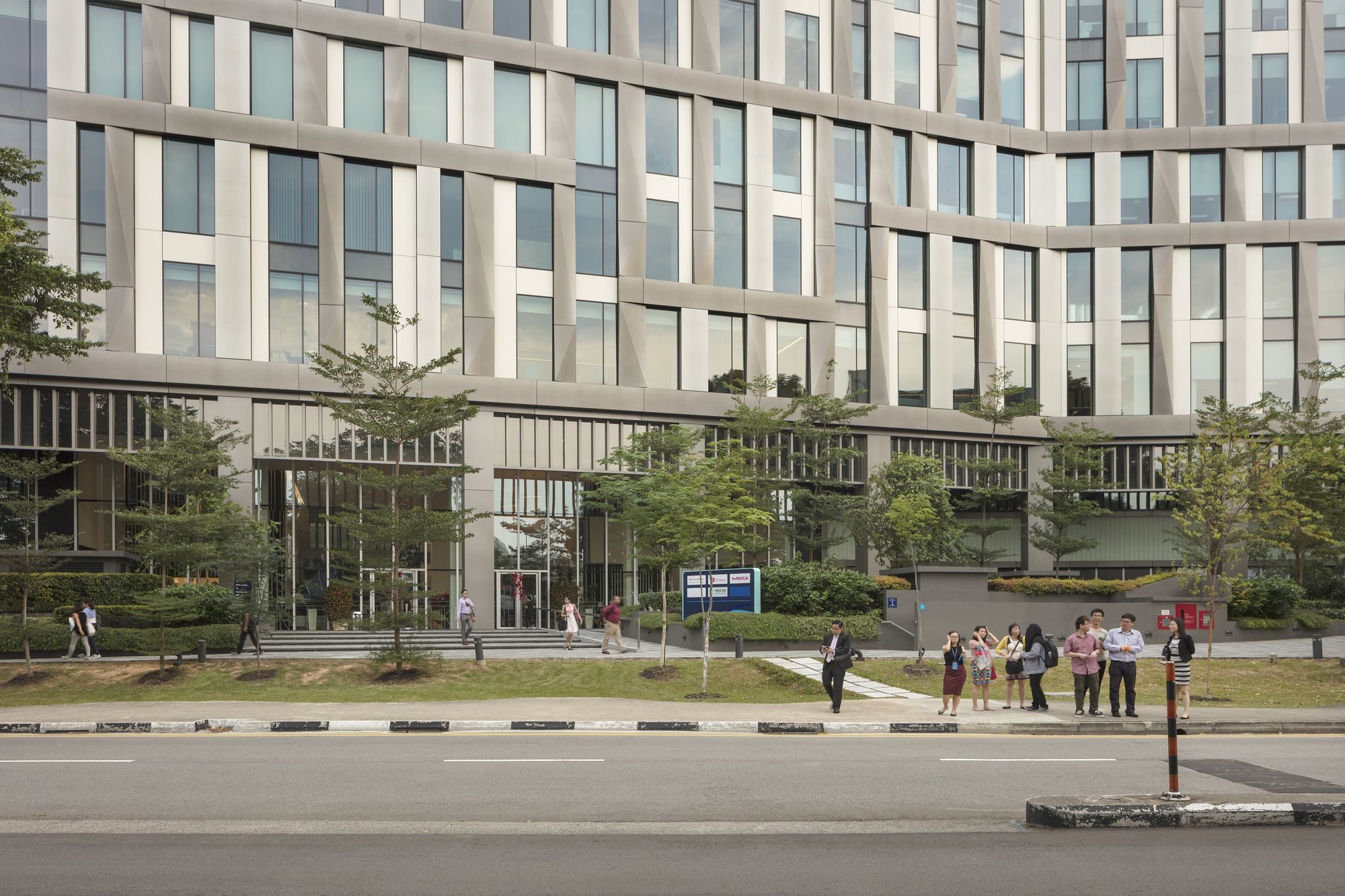
photography by © Jan Bitter
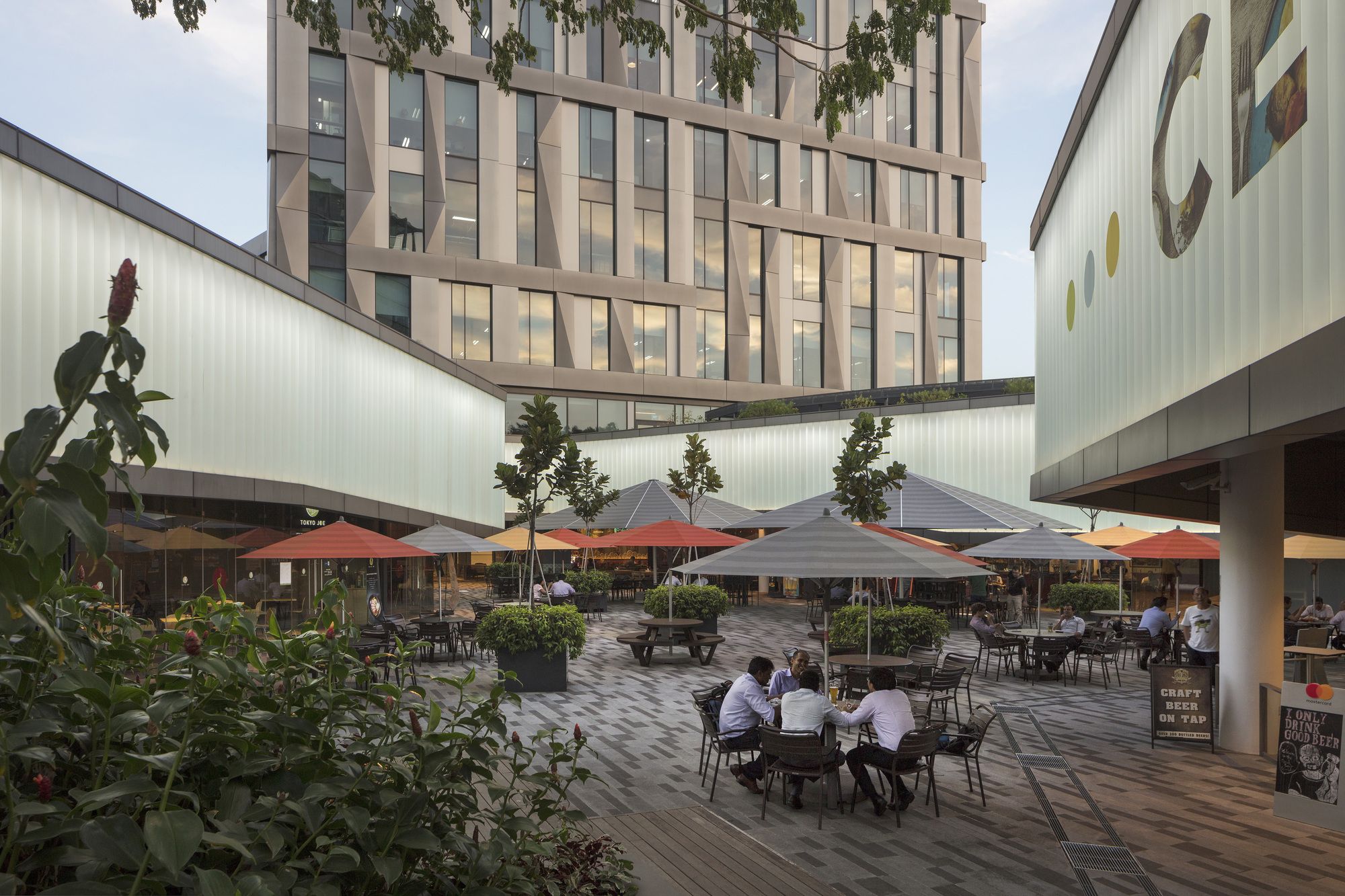
photography by © Jan Bitter
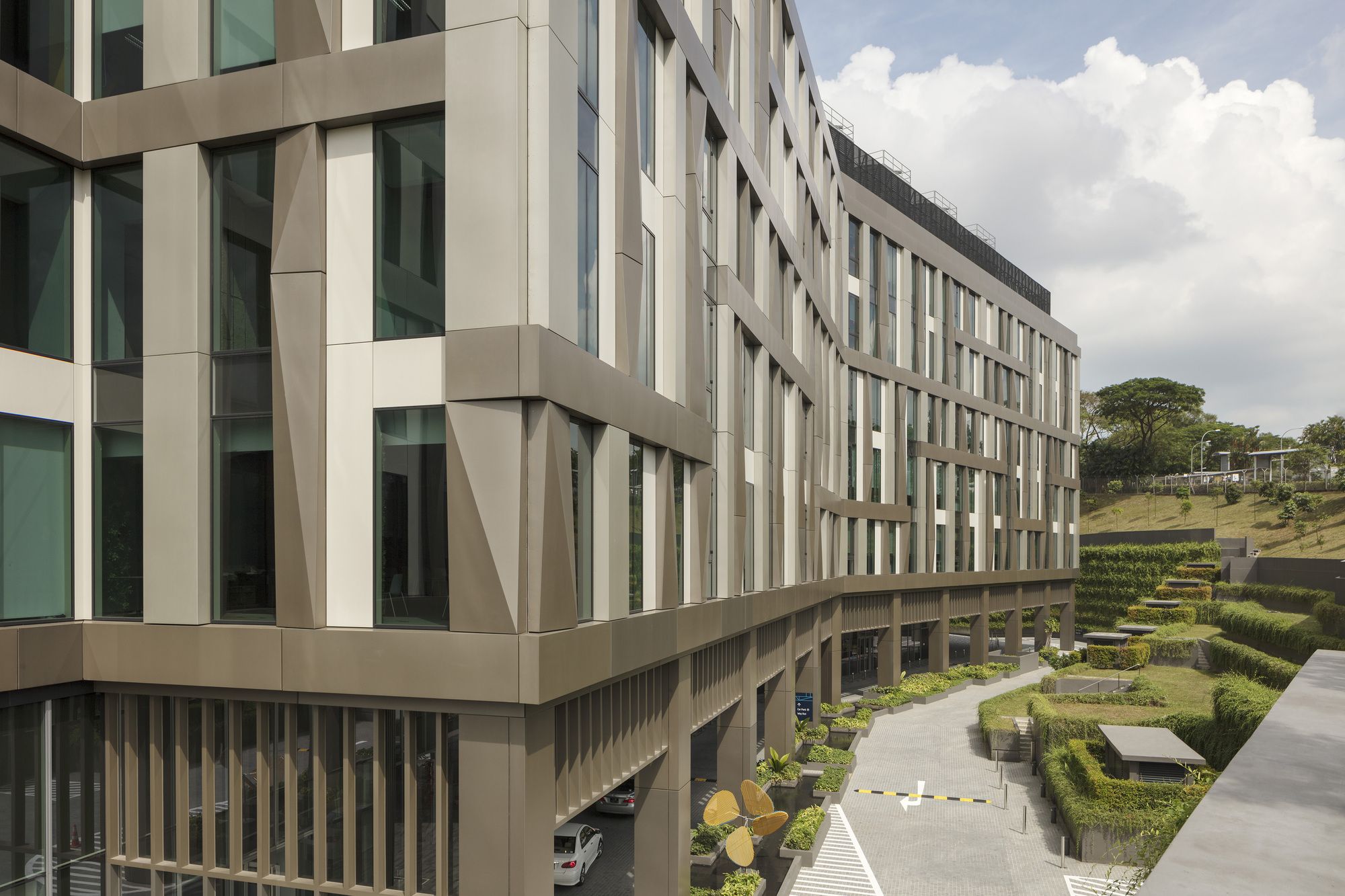
photography by © Jan Bitter
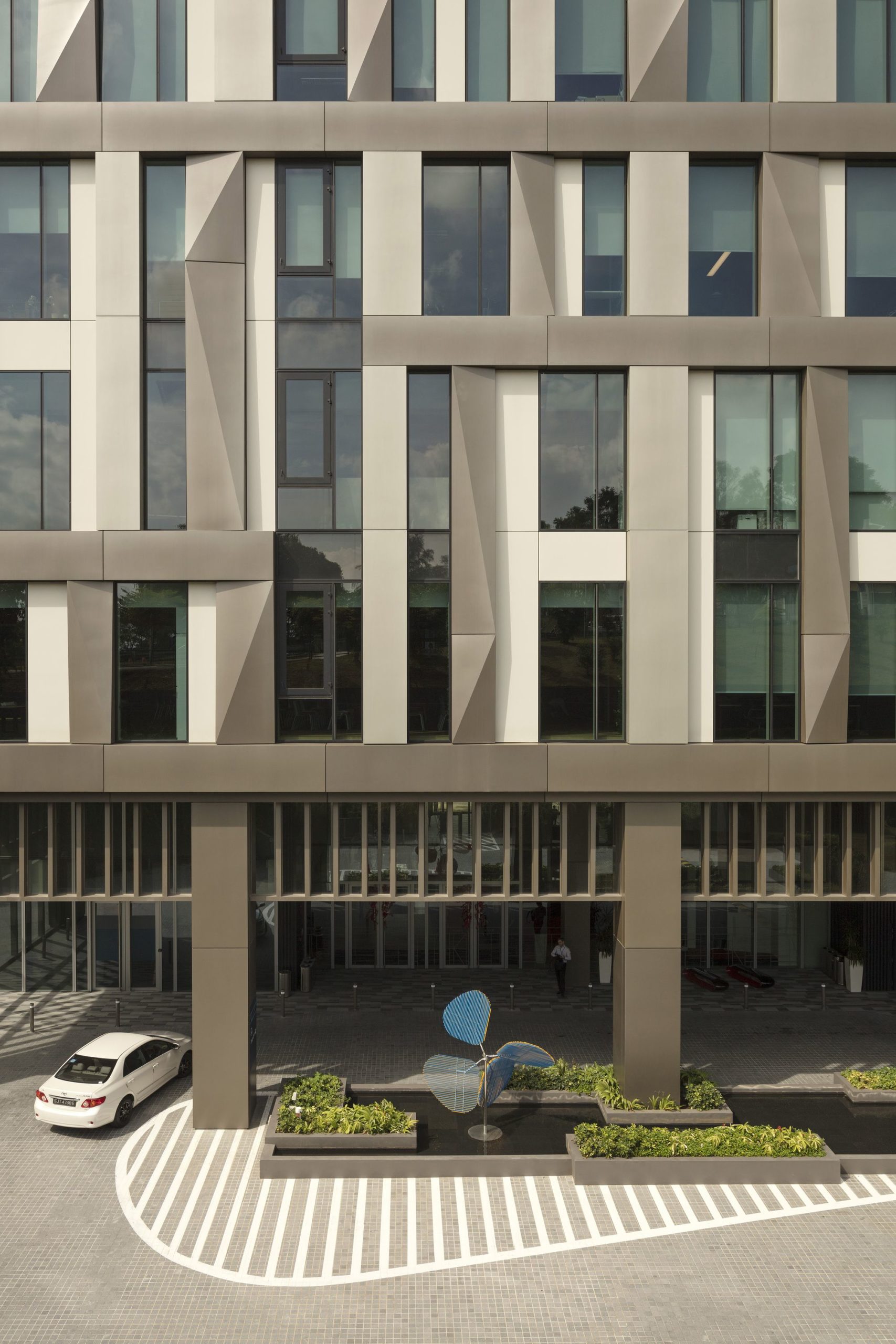
photography by © Jan Bitter
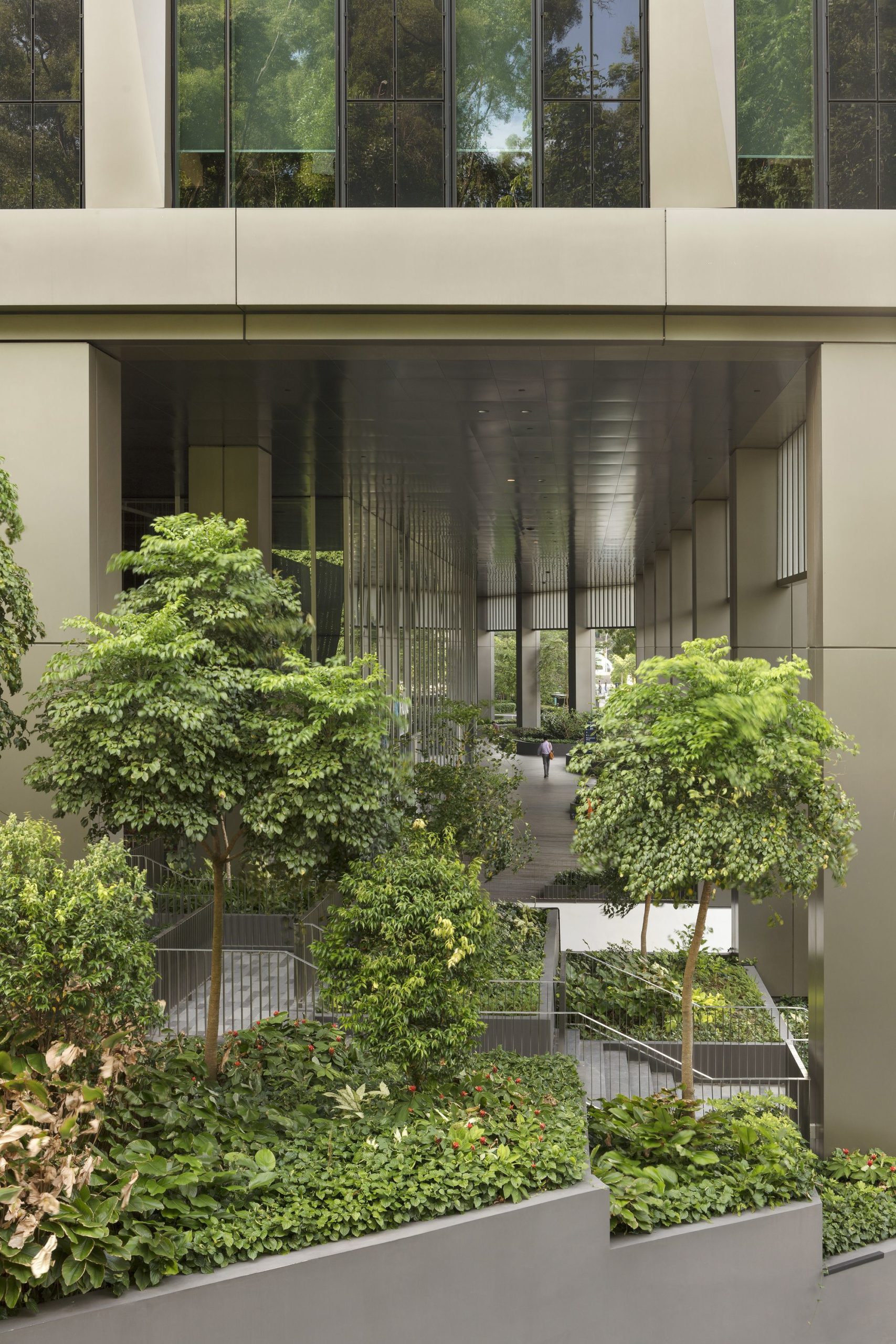
photography by © Jan Bitter
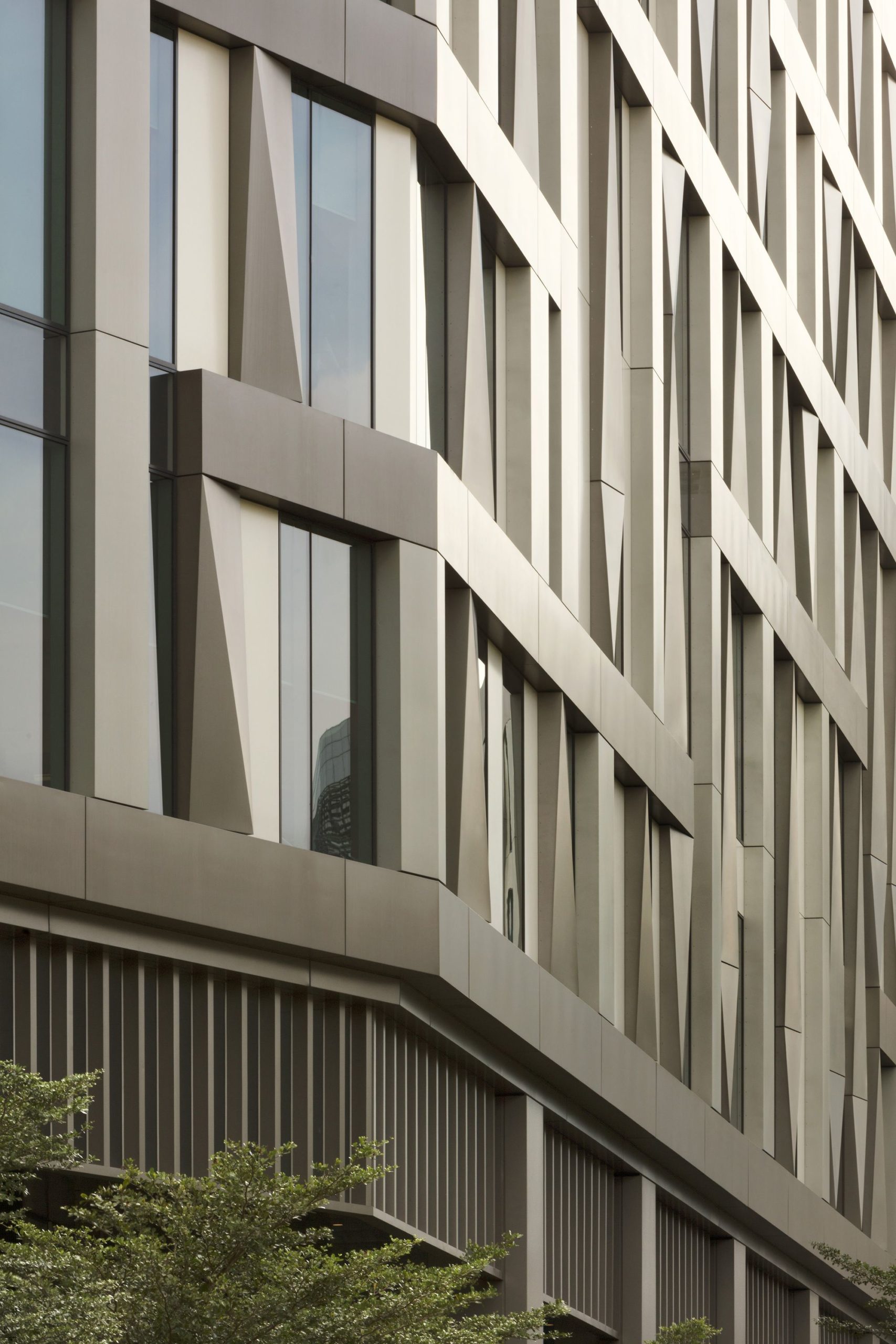
photography by © Jan Bitter
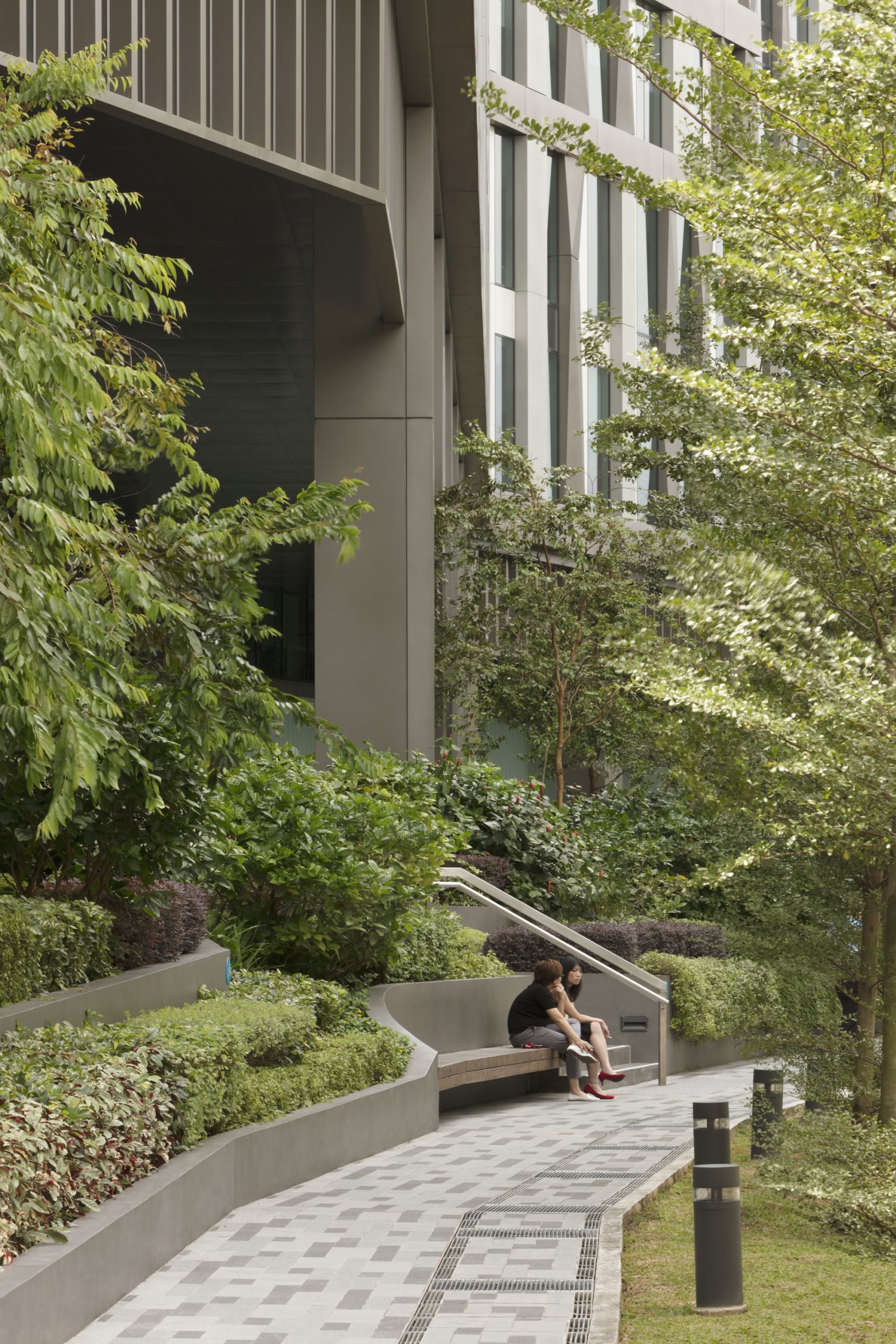
photography by © Jan Bitter
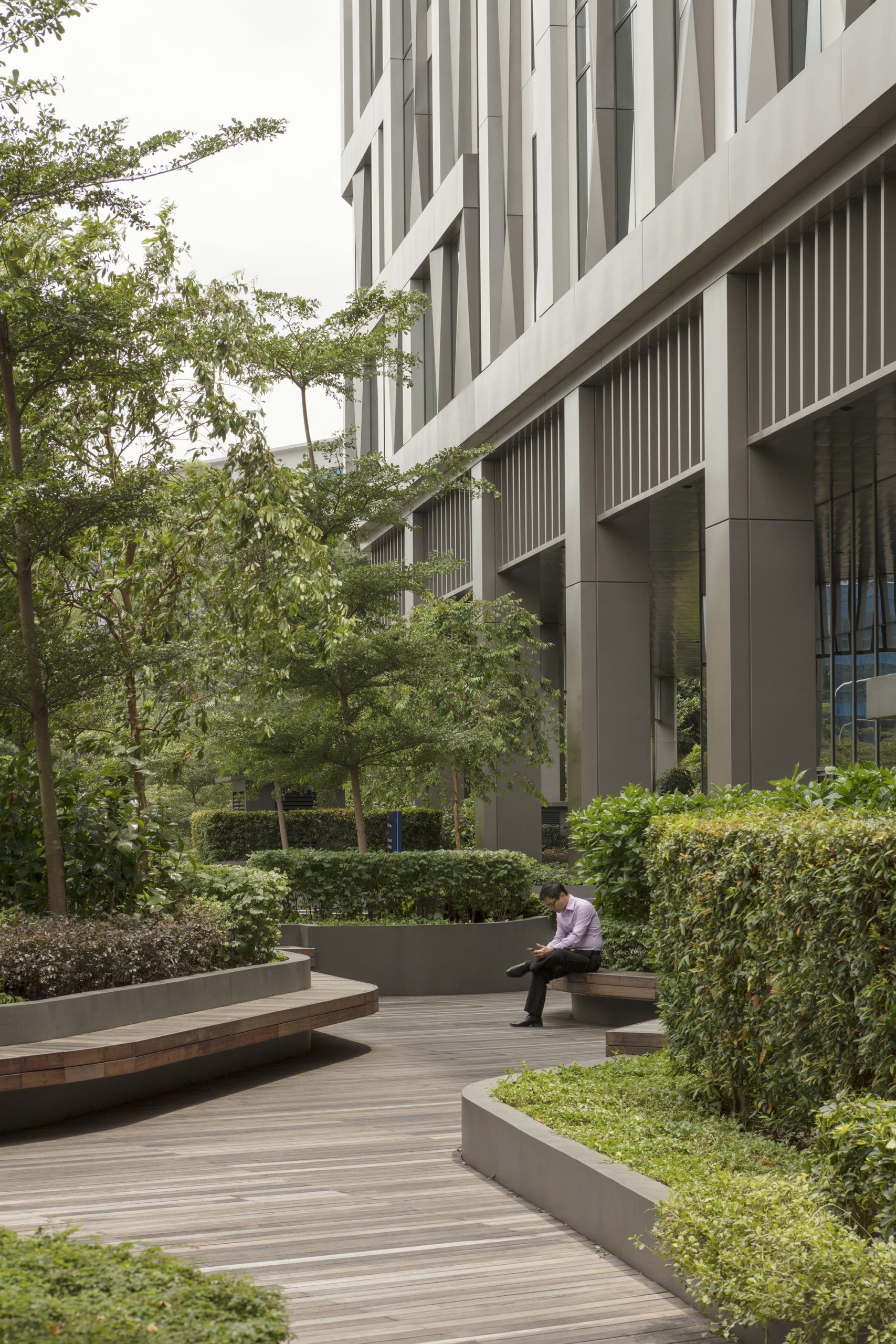
photography by © Jan Bitter
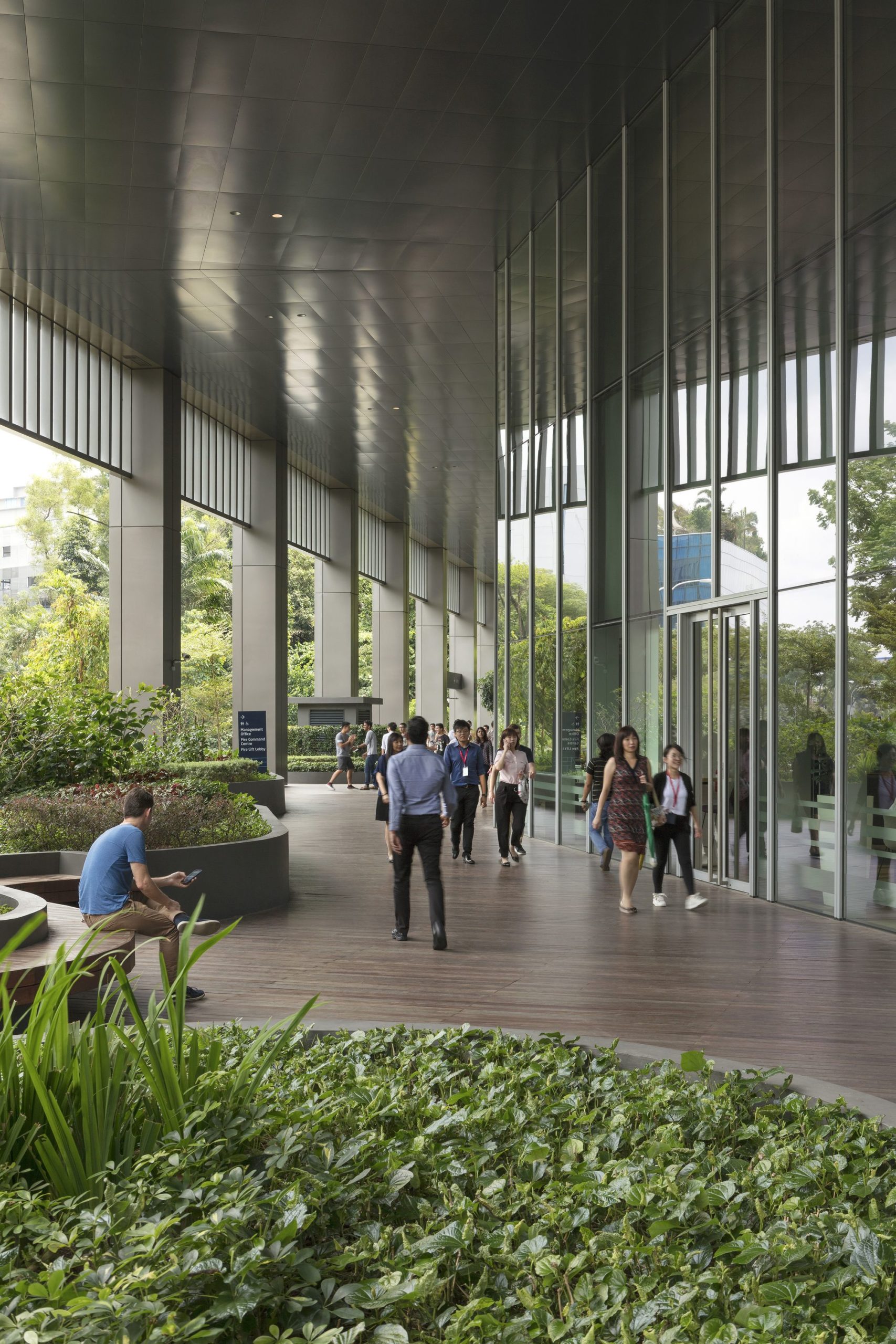
photography by © Jan Bitter
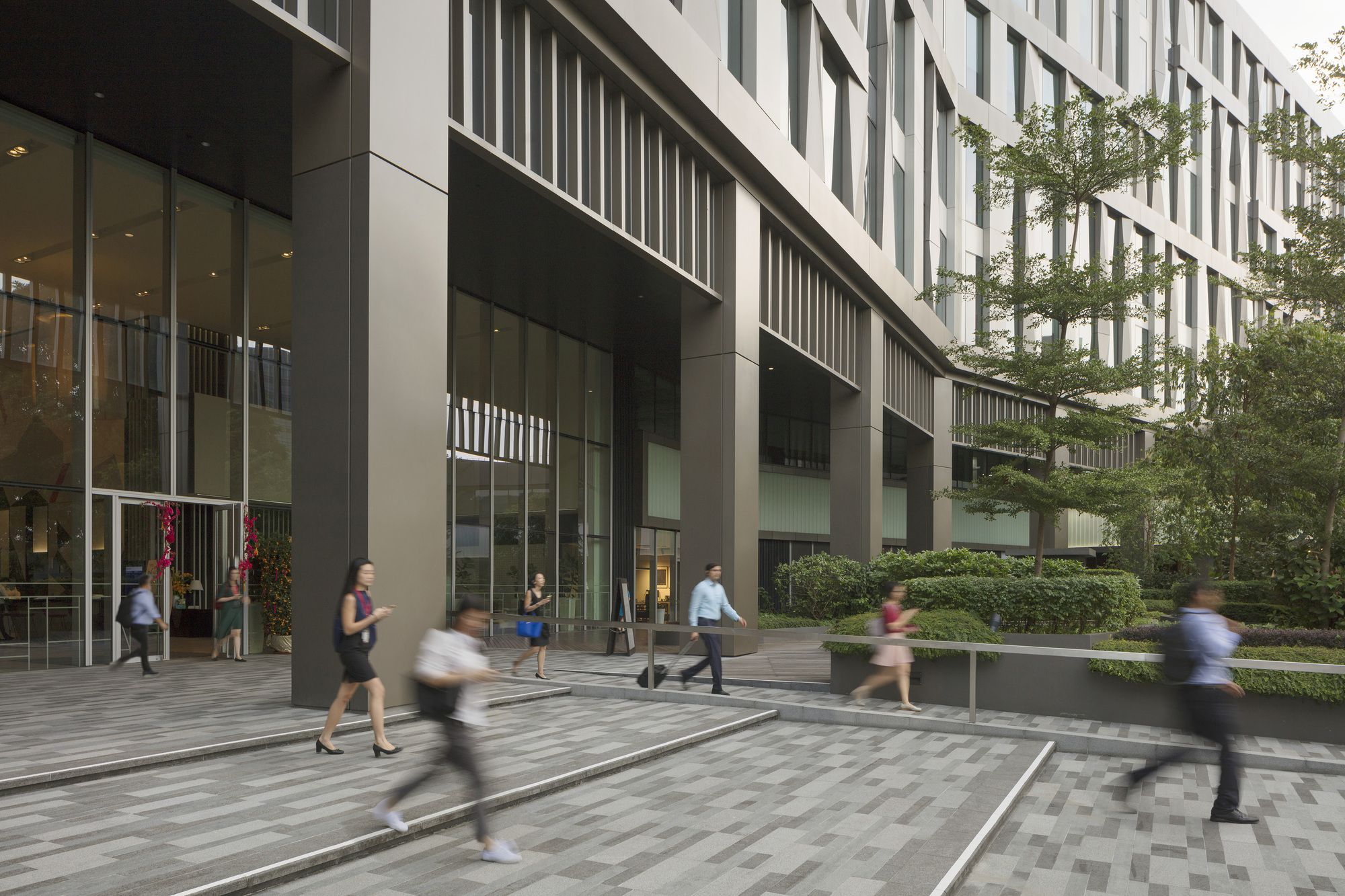
photography by © Jan Bitter
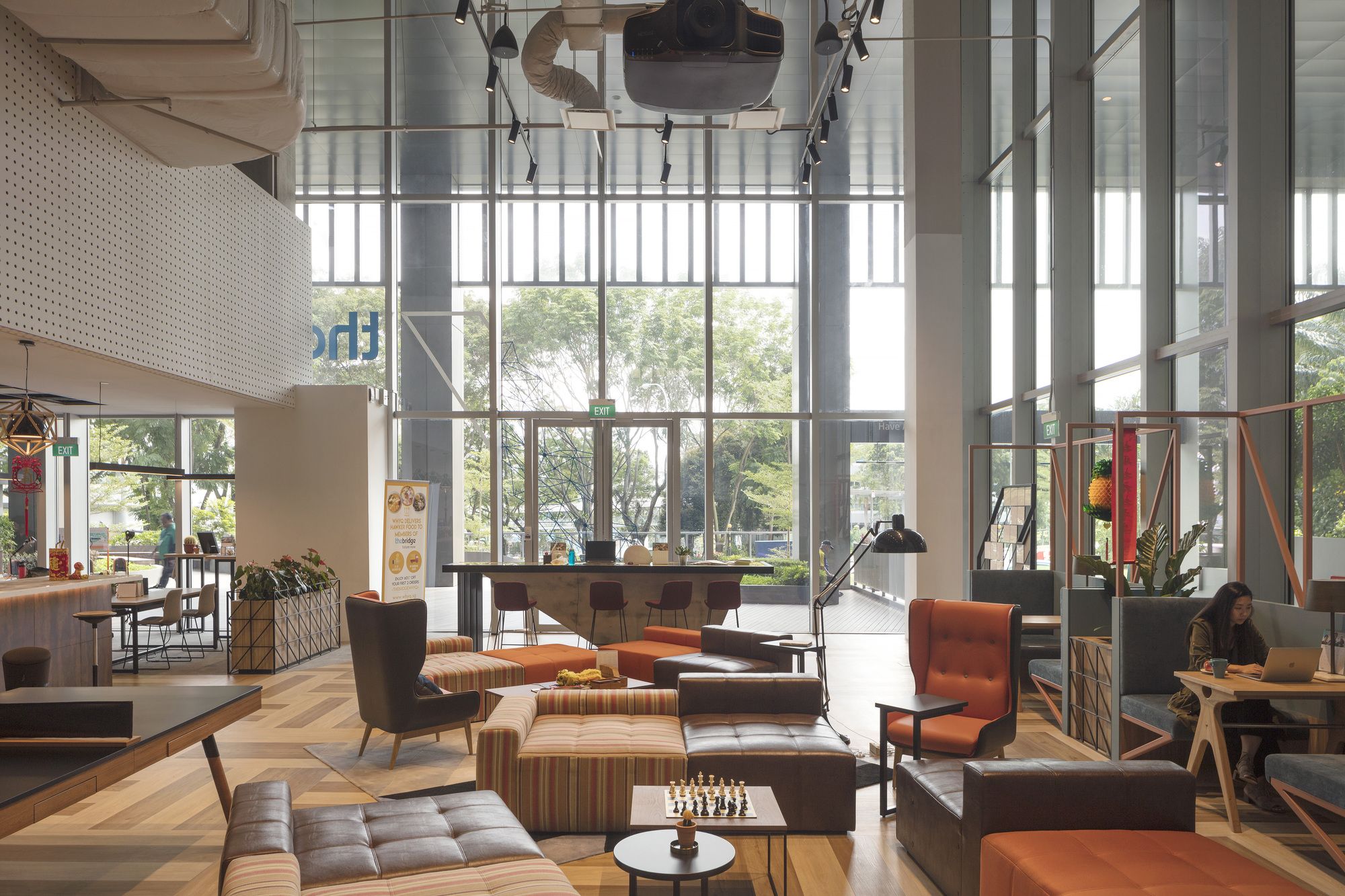
photography by © Jan Bitter
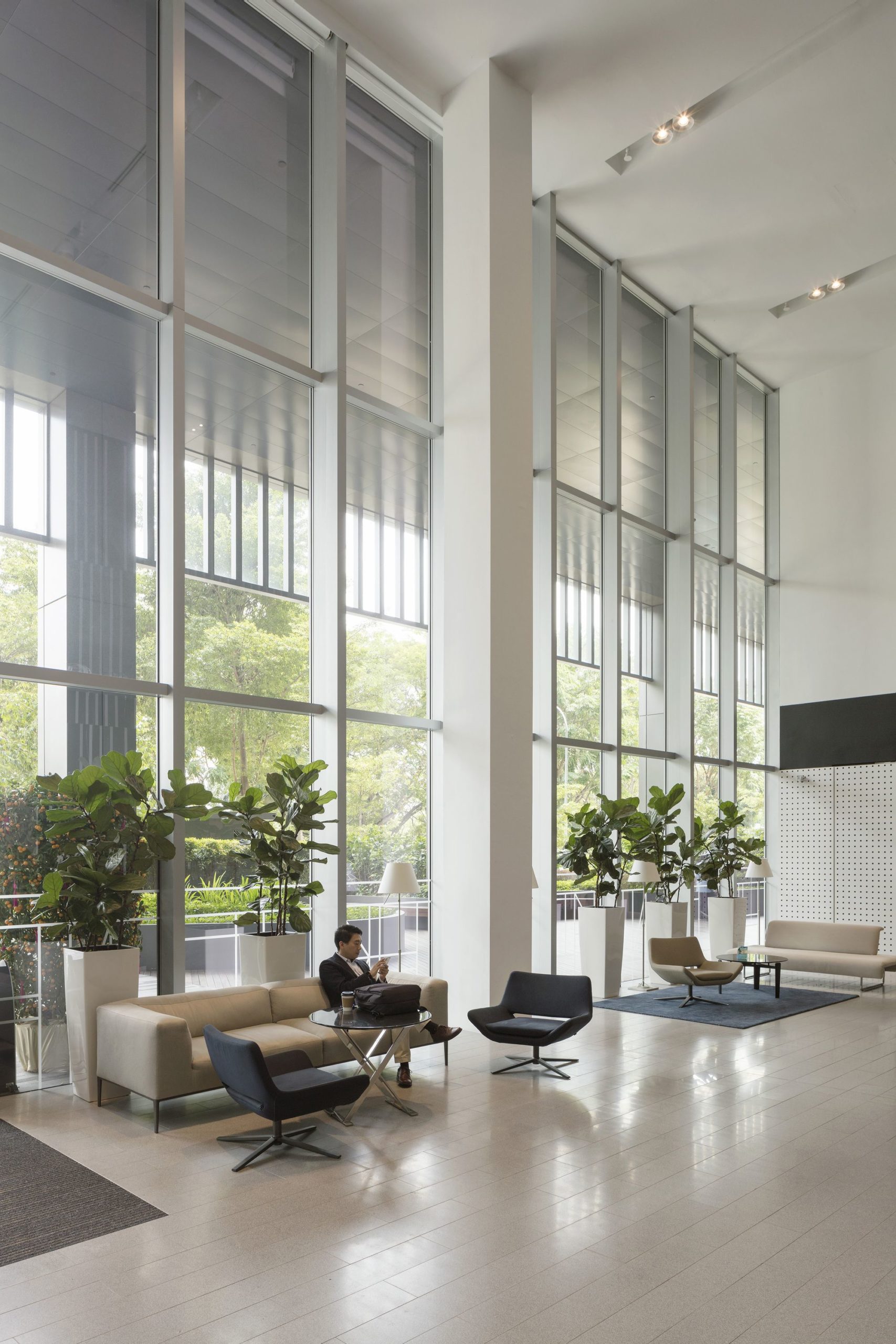
photography by © Jan Bitter
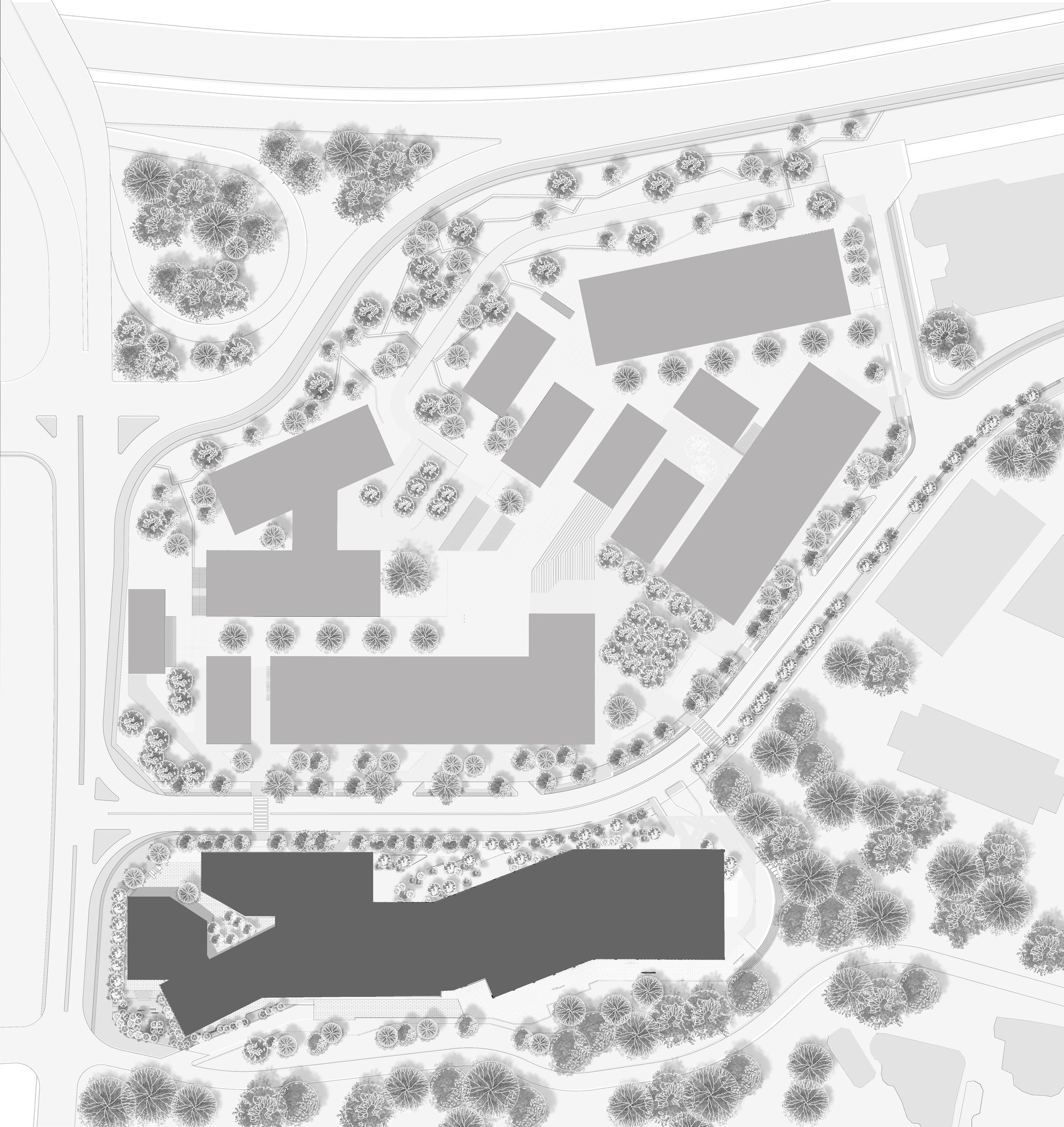
Masterplan
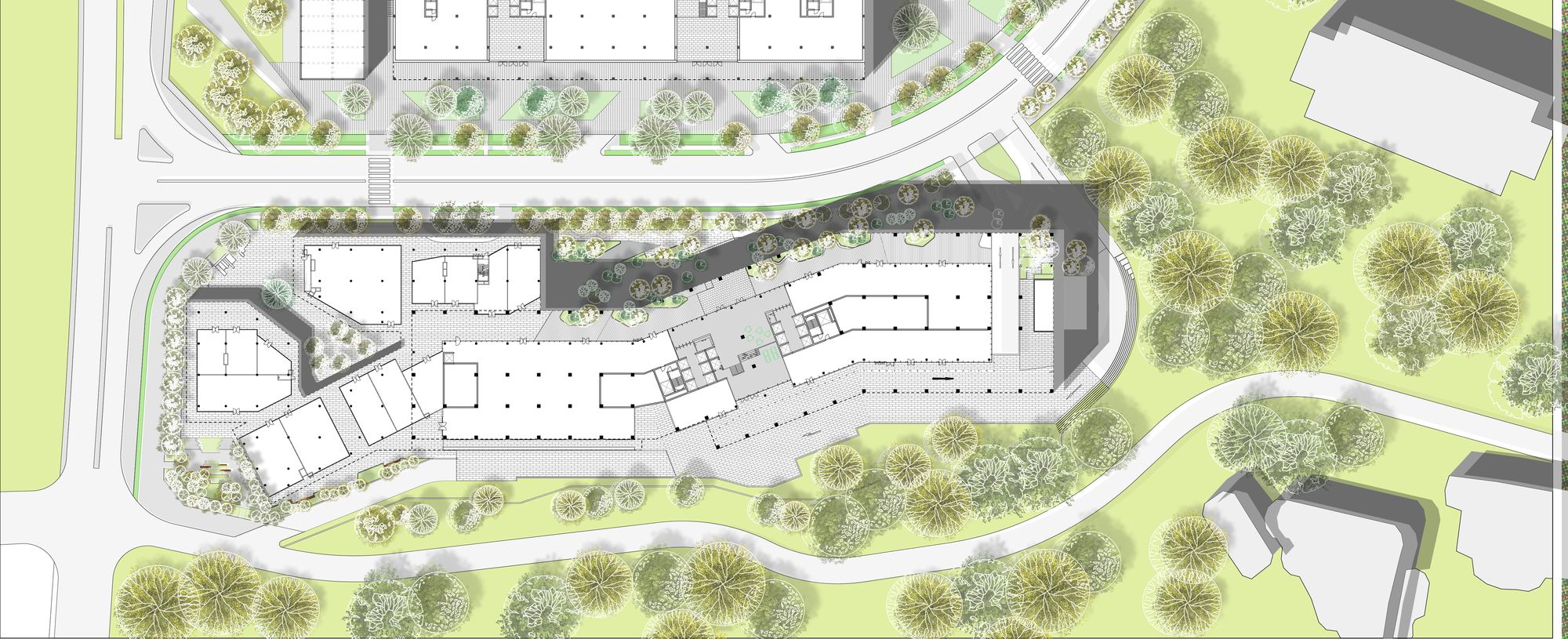
Ground floor plan
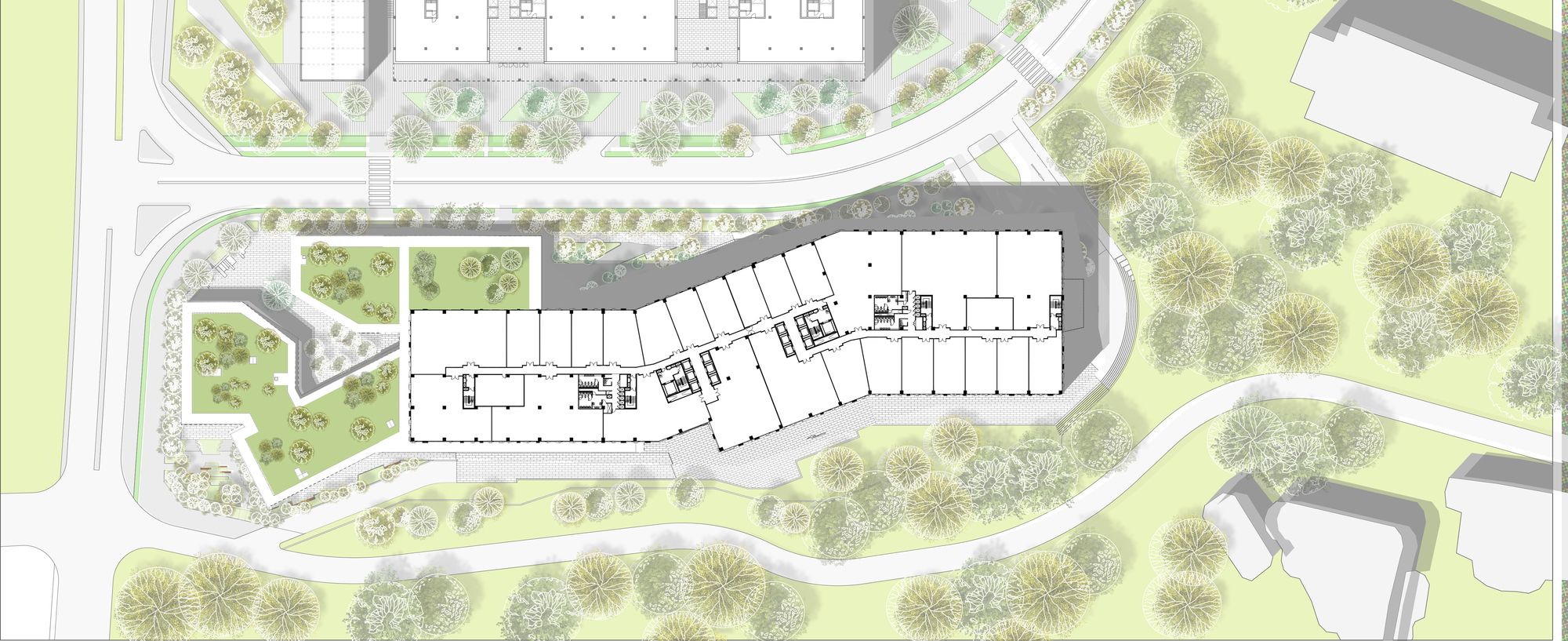
Plan
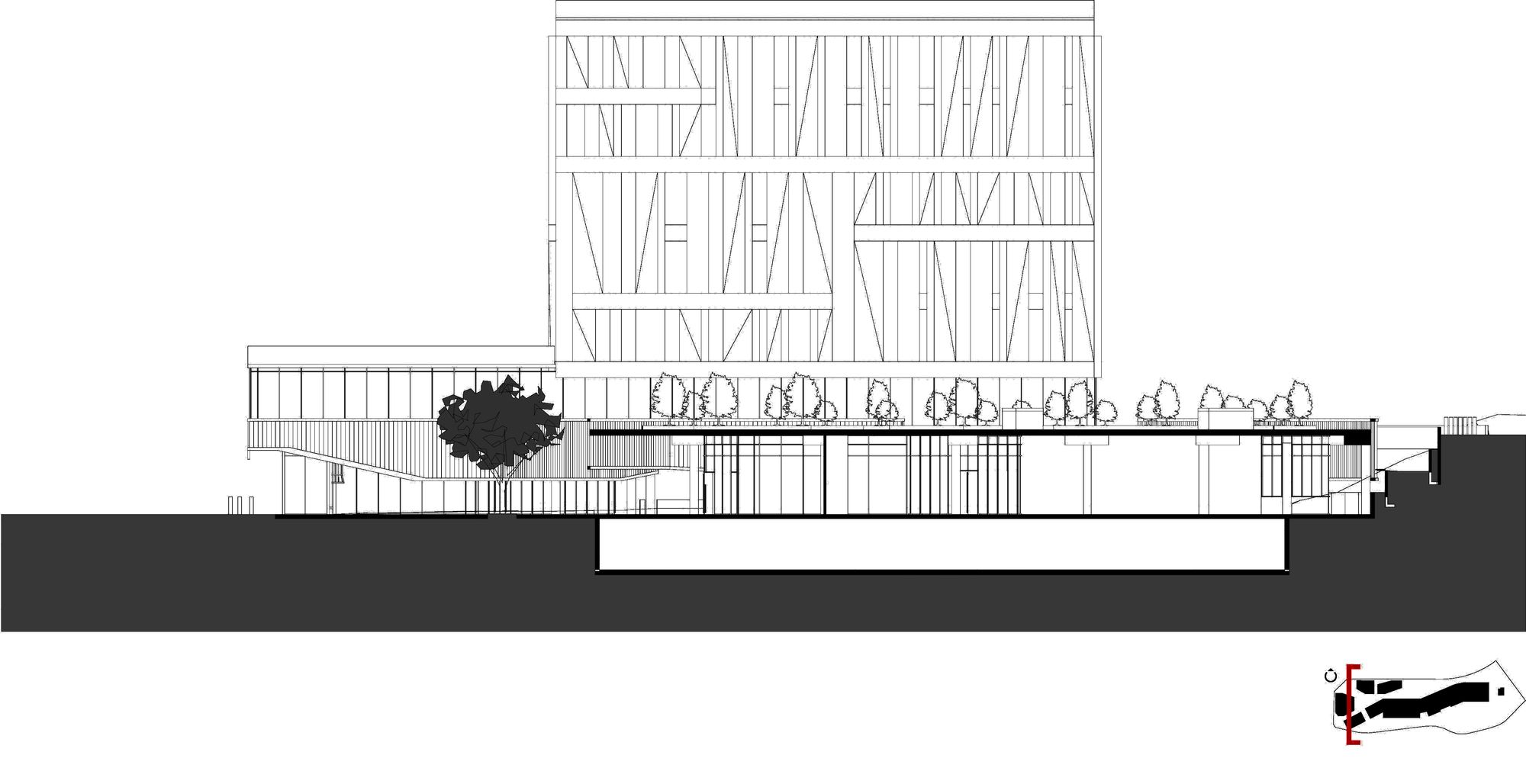
Section
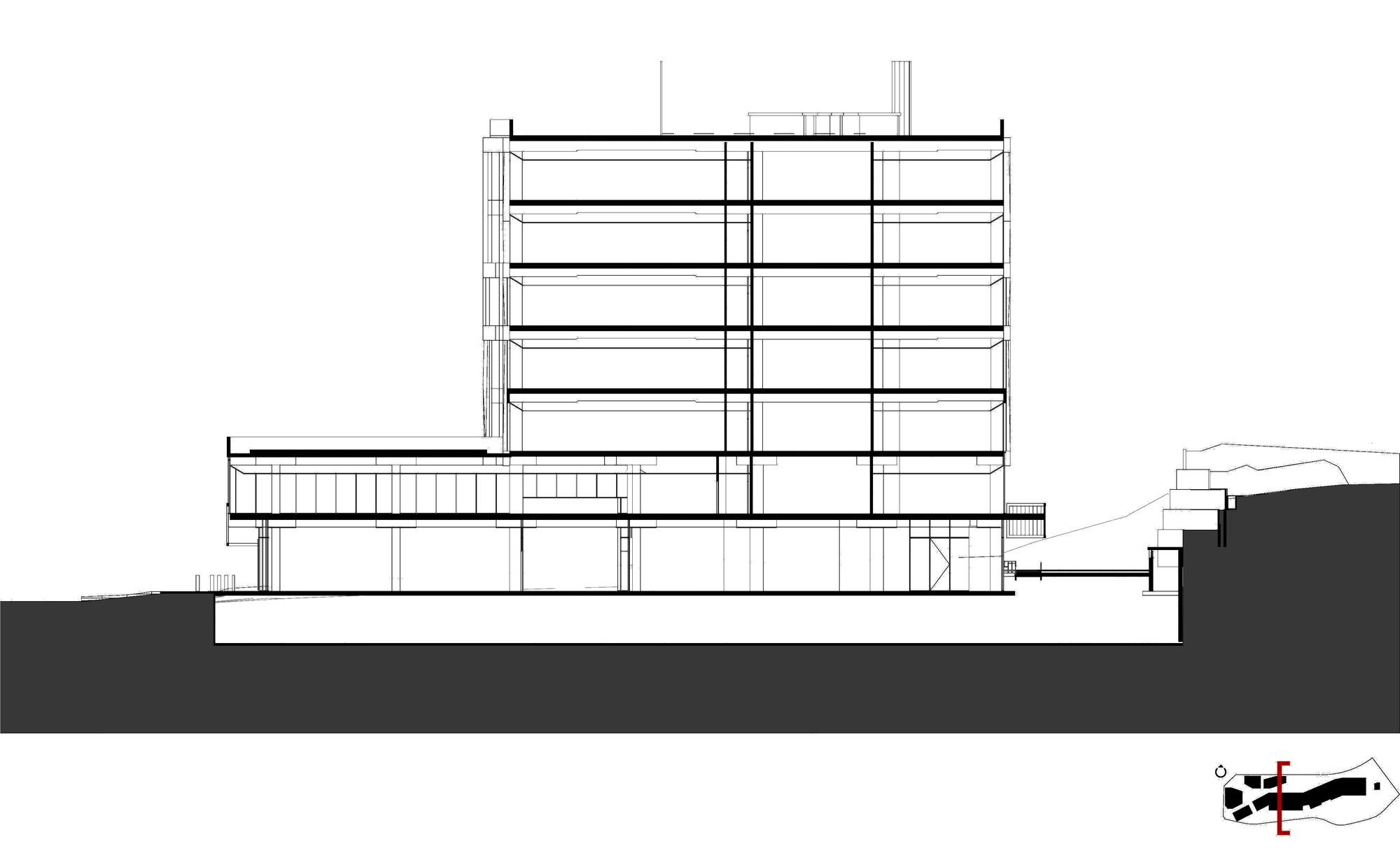
Section
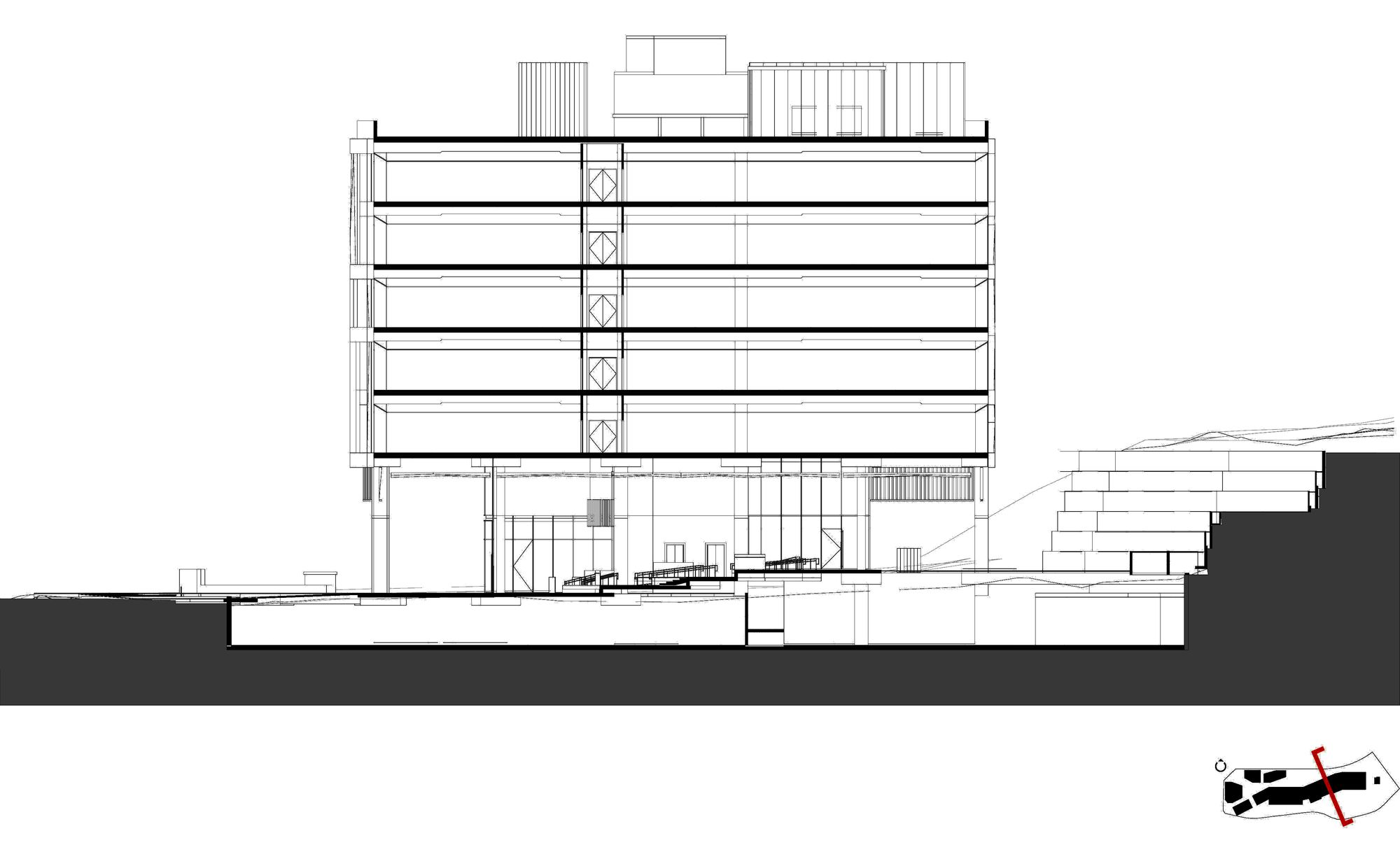
Section
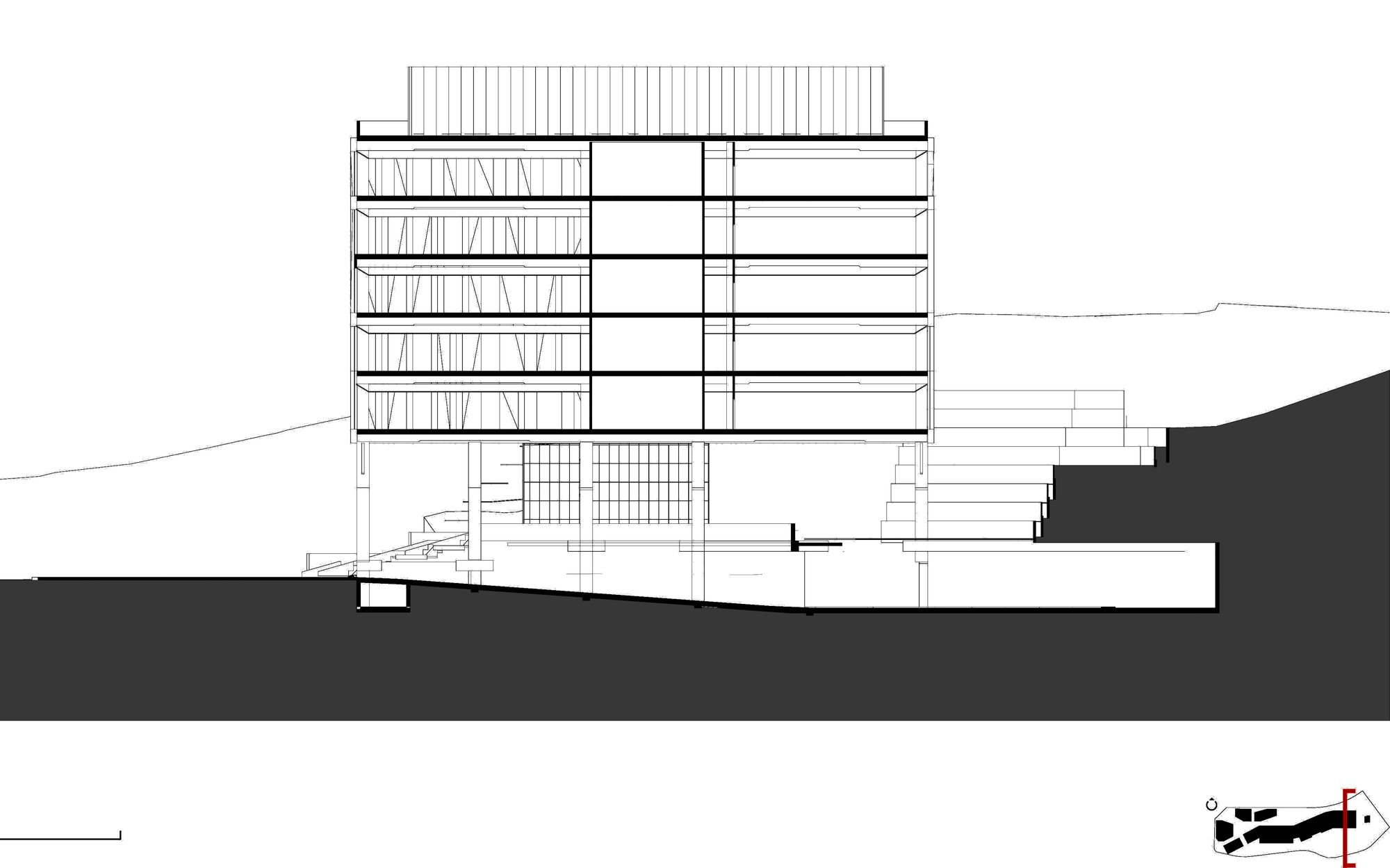
Section
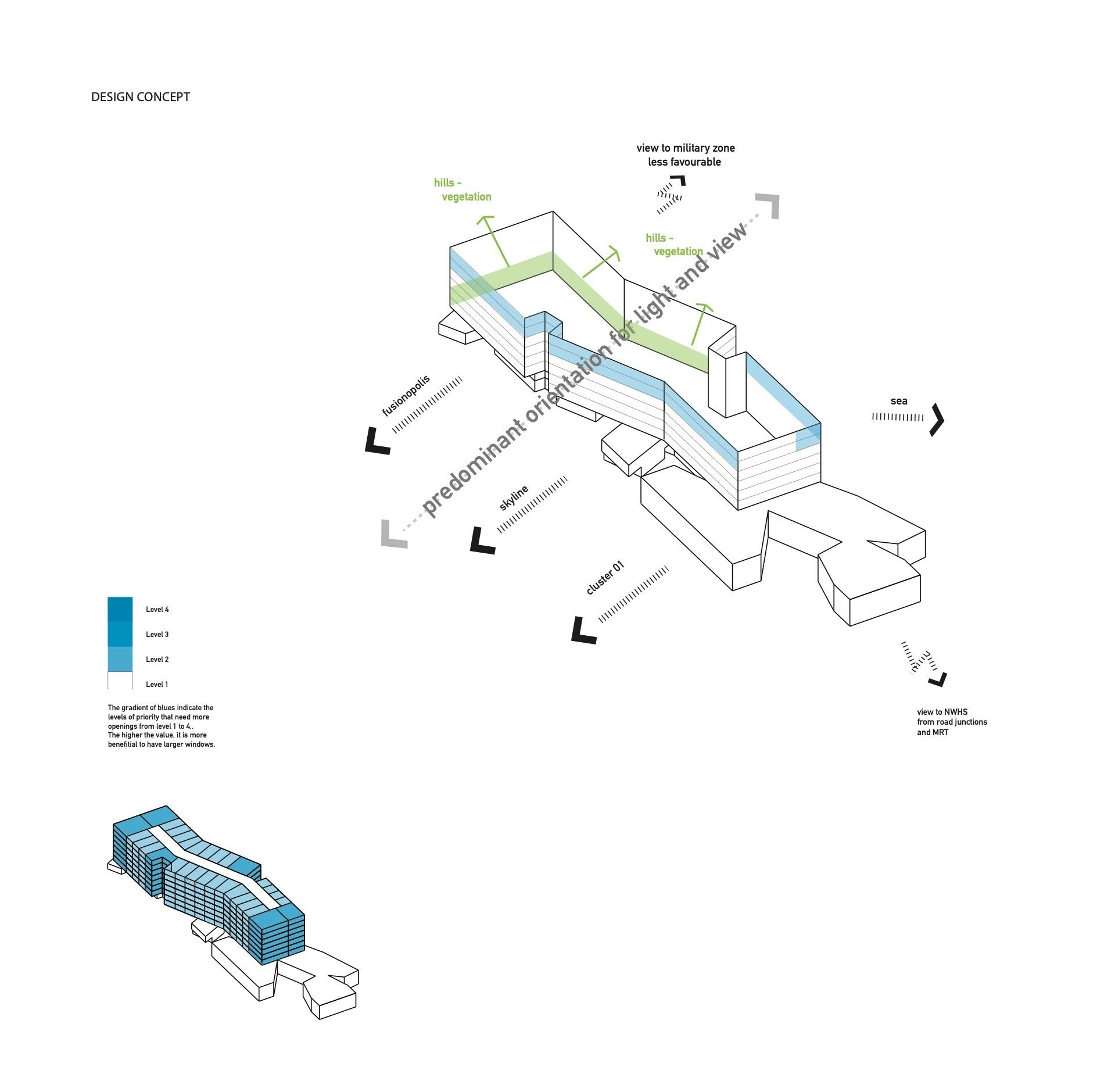
Scheme
Tags: BIGBIG ArchitectsBIG-Bjarke IngelsBjarke IngelsBjarke Ingels GroupHigh RiseHigh Rise BuildingMixed UseMixed Use ArchitectureMixed Use DevelopmentSkyscraperSkyscrapers
"Nour is a Cairo based architect who has an obsession with Landscape Architecture, nature and meditation. She considers writing as a powerful tool to send her ideas to the community and make this world a better place. She is addicted to traveling and teaching. Her international exposure gives her a unique and well-rounded perspective that keeps her articles fresh and interesting."


