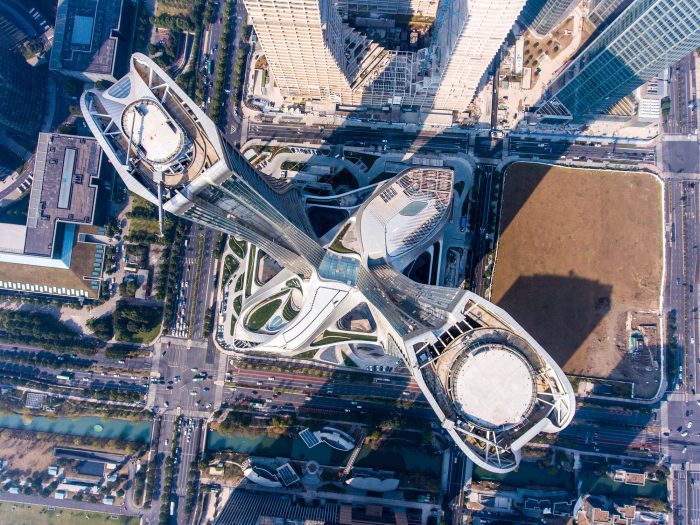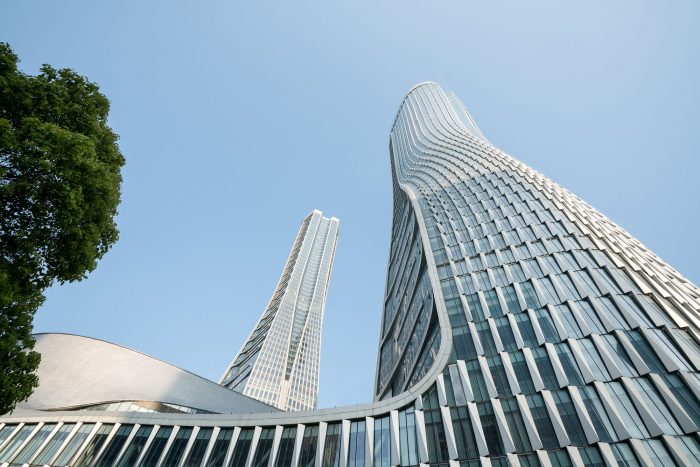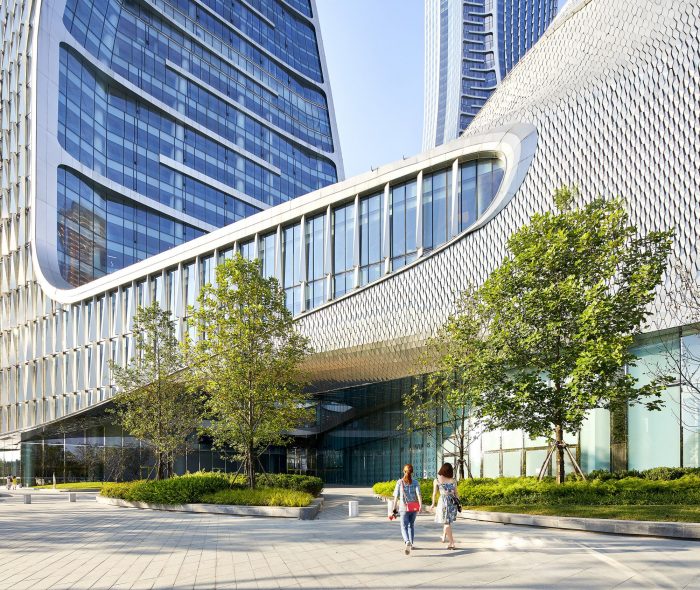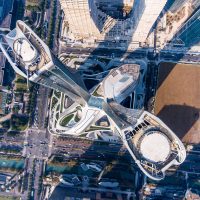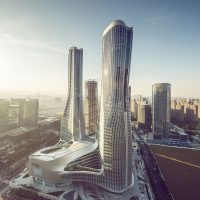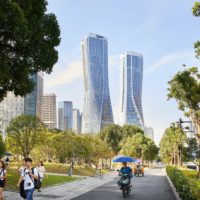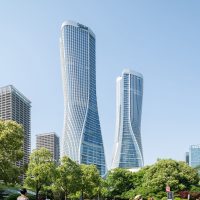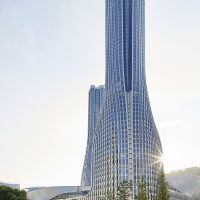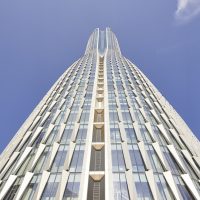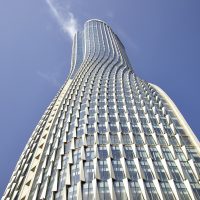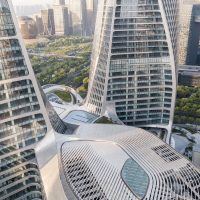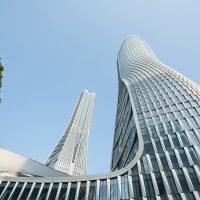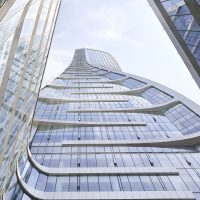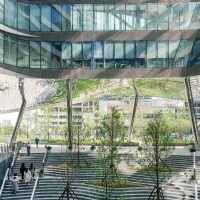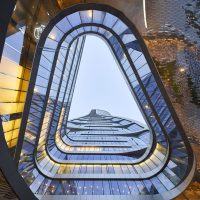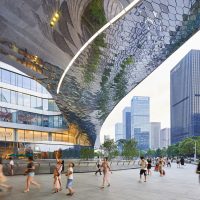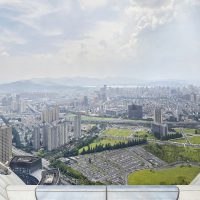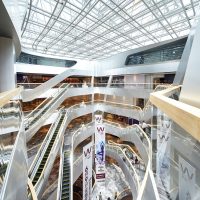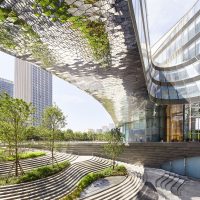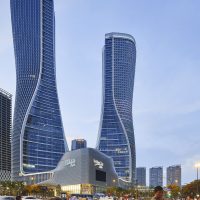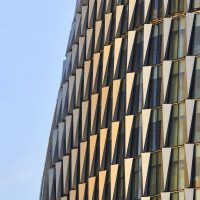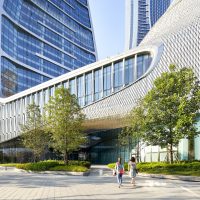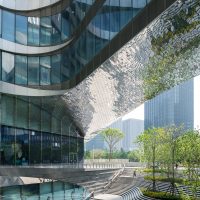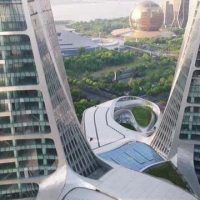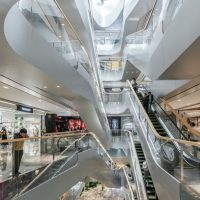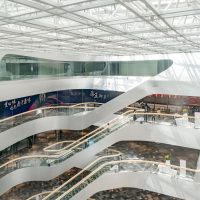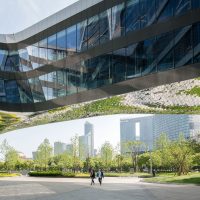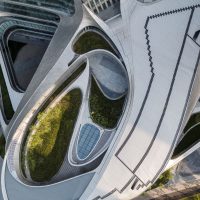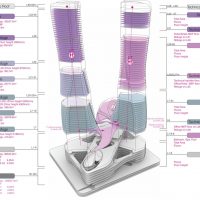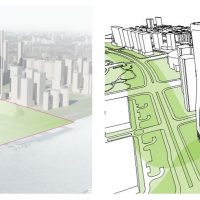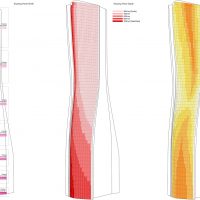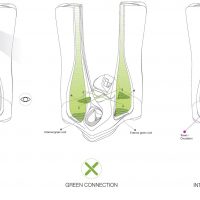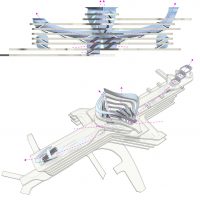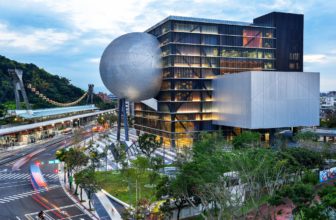Designed by UNStudio as a complete hub for living, work, and leisure, the mixed-use building rises 60 stories high, reaching a height of 250 meters.
Located in one of the most beautiful cities in China and overlooking the Qiantang River, the towers offer spectacular unprecedented views of Hangzhou. The building occupies 400,000 m2, including a landscaped public urban space.
Raffles city includes a six-storey podium that generously serves the public as it includes restaurants, retail shops, and leisure activities. Furthermore, the podium is easy to access through a direct underground connection to the metro.
Ben van Berkel, founder of UNStudio envisions the place as an “all-in-one” sustainable community and even describes it as “a lively vertical neighbourhood and transit hub”.
He says, “Raffles City Hangzhou will be a point of confluence, a hub for business conduct and a new destination for visitors and residents alike; an ‘all-in-one’ destination for working, living and leisure in a highly sustainable environment.”
The Raffles city seeks to achieve social integration through encouraging public engagement and also creating a safe community where there is a continuous 24/7 cycle of activity.
“Besides working and living at Raffles City, people can stay at the hotel, or pick up groceries, enjoy a meal, do exercise, watch a movie or even get married there, all-in-one interconnected environment,” the Dutch firm added.
The city of Hangzhou is now considered as an economic powerhouse in China and is rapidly developing in terms of sustainability and livability.
Achieving Gold LEED Certification, the Dutch firm has prioritized social sustainability by encouraging public engagement. Energy consumption in the complex has been reduced greatly, making Raffles City the first retail mall in all China to use large-scale natural ventilation.
The facade on the east-west axis has been designed to provide the maximum amount of daylight for the residential part and the offices while reducing overshadowing. The curtain wall system incorporated vertical solar shading fins which provide thermal control while emphasizing the smooth twisting form of the Raffles City building.
With so many activities happening in one place, it was challenging for the architects to create unity within the mixed-use complex. However, the form is inspired by the fluidity and movement of the river which manages to unite the variety of functions contained in Raffles City. The fluidity starts from the bottom and then proceeds upwards with a smooth curve.
See more: Three Museums One Square | UNStudio – Arch2O.com
- Photography by © Jin Xing
- Photography by © Jin Xing
- Photography by © Hufton + Crow
- Photography by © Seth Powers
- Photography by © Hufton + Crow
- Photography by © Hufton + Crow
- Photography by © Hufton + Crow
- Photography by © Seth Powers
- Photography by © Seth Powers
- Photography by © Hufton + Crow
- Photography by © Seth Powers
- Photography by © Hufton + Crow
- Photography by © Hufton + Crow
- Photography by © Hufton + Crow
- Photography by © Hufton + Crow
- Photography by © Hufton + Crow
- Photography by © Hufton + Crow
- Photography by © Hufton + Crow
- Photography by © Hufton + Crow
- Photography by © Seth Powers
- Photography by © Hufton + Crow
- Photography by © Seth Powers
- Photography by © Seth Powers
- Photography by © Seth Powers
- Photography by © Seth Powers
- Program
- Green Facade
- Facade Shading Module Parameters
- Concept Design Diagrams
- Central Voiud


