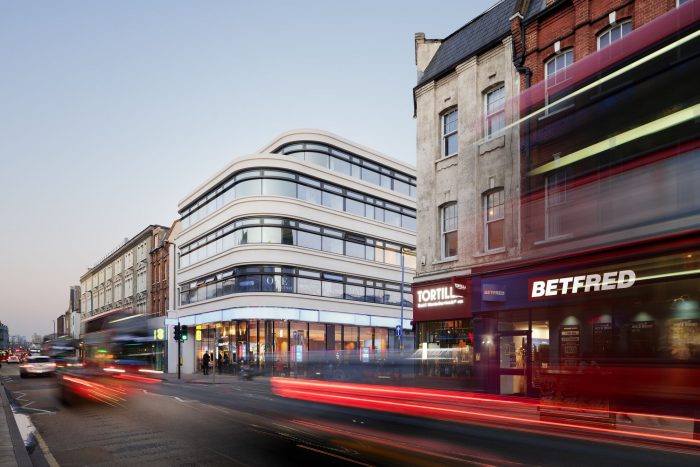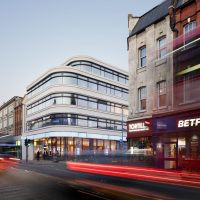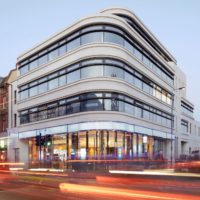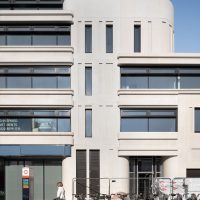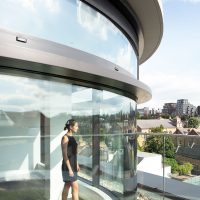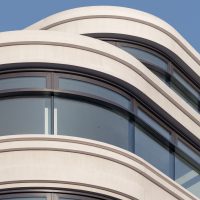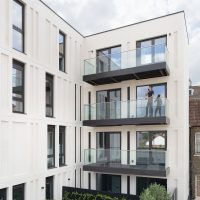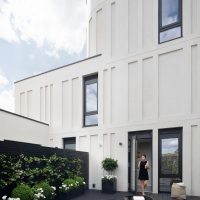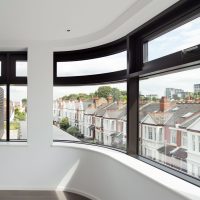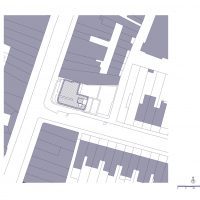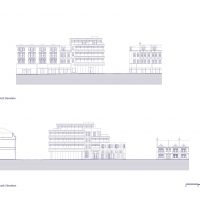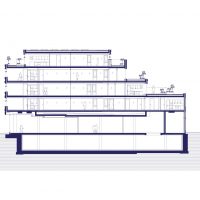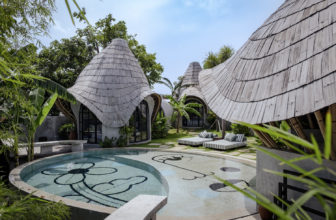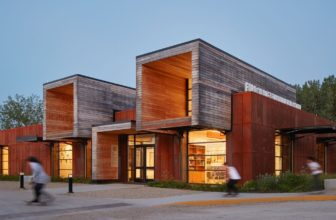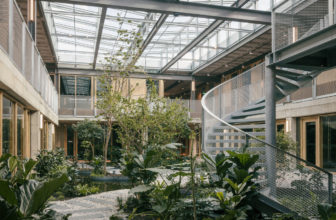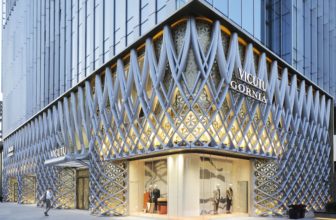ONE Putney, a landmark scheme in London, aims at transforming a neglected stretch of the town center while establishing a new dialogue for future developments along this main thoroughfare. Simultaneously mitigating the scale of the high street and the adjacent neighborhood required a thoughtful response in order to create a well proportioned and well-crafted building for the future.
The six-story BREEAM Excellent building includes 15 residential apartments, a shared rooftop terrace, and green roofs. The design plays with interlocking volumes, reinterpreting the original structure in a new way.
Curved corners emphasize the continuous lines along the high street and Montserrat Road, activating more pedestrian space. Horizontal and vertical elements are formed from precast concrete, echoing townscape materials.
Carefully respecting the scale and the relationship between the high street and bordering residential road, the mixed-use development establishes a strong identity and active retail frontage, with the rear elevation stepping down to reflect the height of two-story terraced housing behind.
Project Info:
Architects: PHASE3
Location: London, United Kingdom
Category: Residential
Design Team: Tyen Masten, Johannes Schick, Theo Petrides, Kira Sciberras, Michael Hasslacher, Maud Sanciaume, John Ng
Area: 2500.0 m2
Project Year: 2019
Photographs: NAARO Architectural Photography
Developer: The Thackeray Estates
Contractor: ARJ Construction
- photography by © NAARO Architectural Photography
- photography by © NAARO Architectural Photography
- photography by © NAARO Architectural Photography
- photography by © NAARO Architectural Photography
- photography by © NAARO Architectural Photography
- photography by © NAARO Architectural Photography
- photography by © NAARO Architectural Photography
- photography by © NAARO Architectural Photography
- Site Plan
- West and South Elevations
- Section


