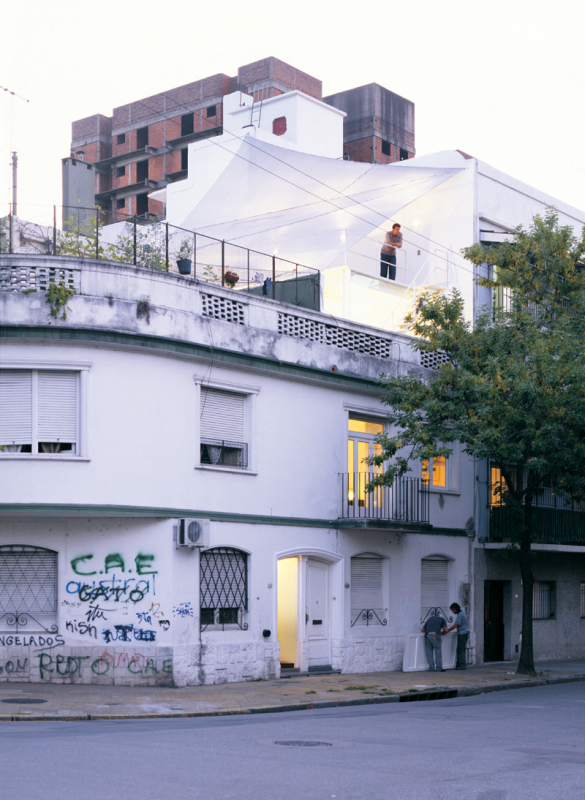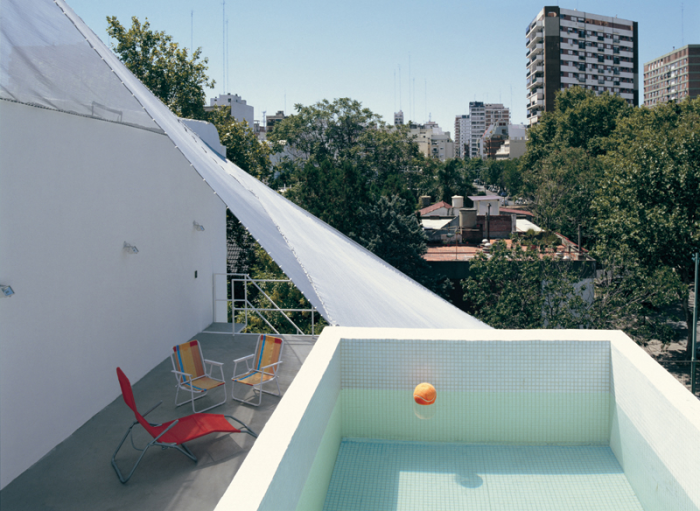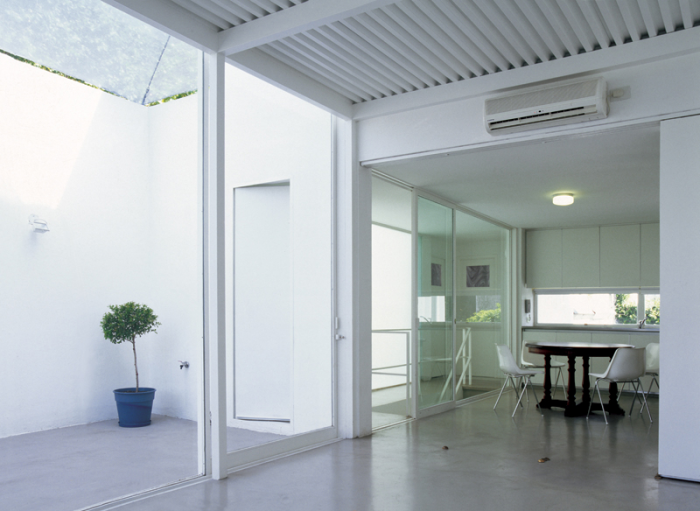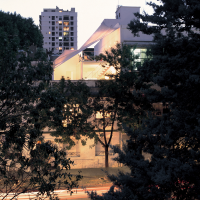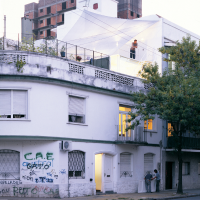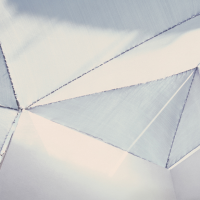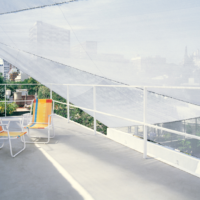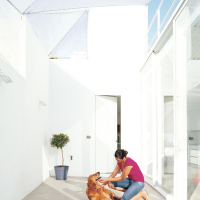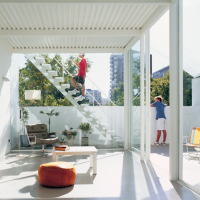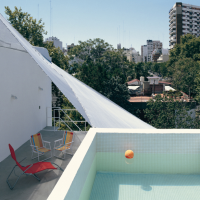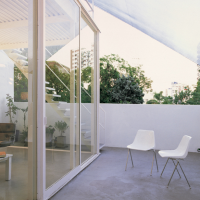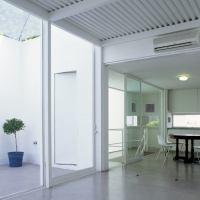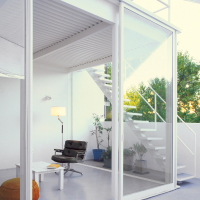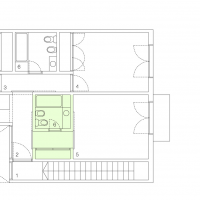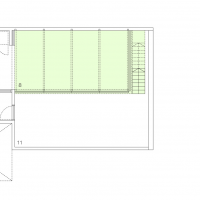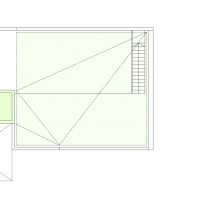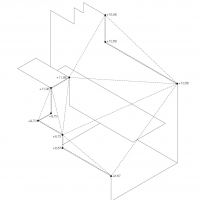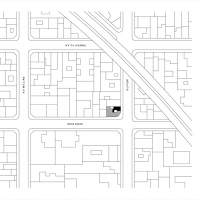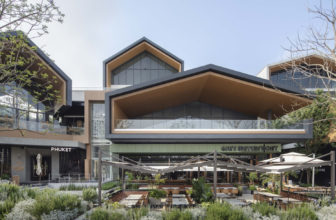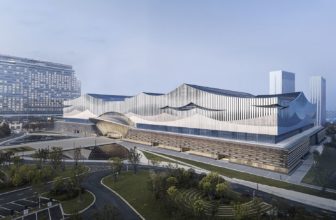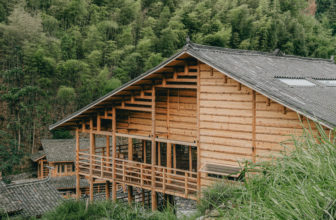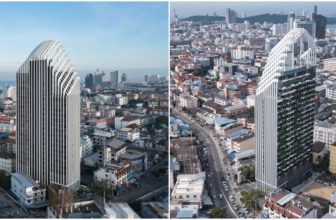Nuñez House designed by Adamo-Faiden, The realized work for the Núñez family consisted of the transformation of an old apartment into a contemporary urban home.
The project resumes four punctual operations that try to set a relation between the existent organization and the new function. The first one is the inversion of the separate uses of the two floors of the house. With the addition of a bathroom and a closet in place of the former living room, the goal of placing all bedrooms on the first floor is achieved. Which, in turn, liberates the upper floor and its terrace for a functional common space for the whole family.
The second intervention consists of an occupation of half of the terrace with a light construction, which integrates the space with the kitchen, dining area, and living room. The rooftop of this space is used to create an extension that leads to the third operation: conversion of the water tank into an open-air swimming pool. Finally, a shadow device incorporates to the project the irregularity of the walls from neighboring buildings, trapping a great volume of air and creating a specific atmosphere for the new house.
Project Info:
Architects: Adamo-Faiden
Location: Buenos Aires, Argentina
Collaborators: Giuliana Nieva, Iván Fierro, Jualien Hosansky, Marie Taillafer de Laportaliere, Carolina Molinari
Structural Engineering: Carlos Margueirat
Area: 203.7 m2
Project Year: 2009
Photographs: Cristobal Palma
Project Name: Nuñez House
- photography by © Cristobal Palma
- photography by © Cristobal Palma
- photography by © Cristobal Palma
- photography by © Cristobal Palma
- photography by © Cristobal Palma
- photography by © Cristobal Palma
- photography by © Cristobal Palma
- photography by © Cristobal Palma
- photography by © Cristobal Palma
- photography by © Cristobal Palma
- first floor plan
- second floor plan
- rooftop plan
- rooftop axon
- situation plan


