Moneual Headquarters
The Moneual Headquarters Building in Jeju, South Korea required a futuristic yet practical design that incorporated several programs and different phases of construction.
The unique program included office, research and development, testing facilities, and dormitories. The Jeju context involves a rich cultural heritage as well as a strict code to avoid hindering the image of the beautiful, unique landscapes of the island.
The design stems from analyzing the modern sleek products of Monueal as well as the client’s vision of a circular ‘spaceship’ like form. The result is a building shell pivoting around a central outdoor space. Each building revolves around the central space, being planned and developed in phases. The radial form is connected by a Digital Gallery where occupants can experience the Monueal brand and image.
Project Info
Architects: H Architecture
Location: Jeju, South Korea
In Collaboration: Haeahn Architecture
Type: Office Building
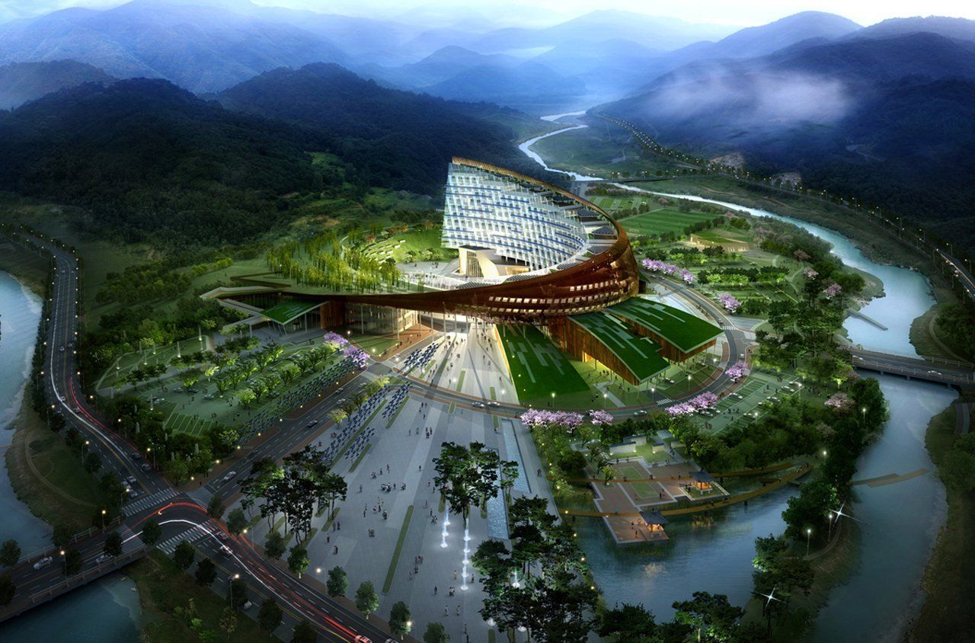
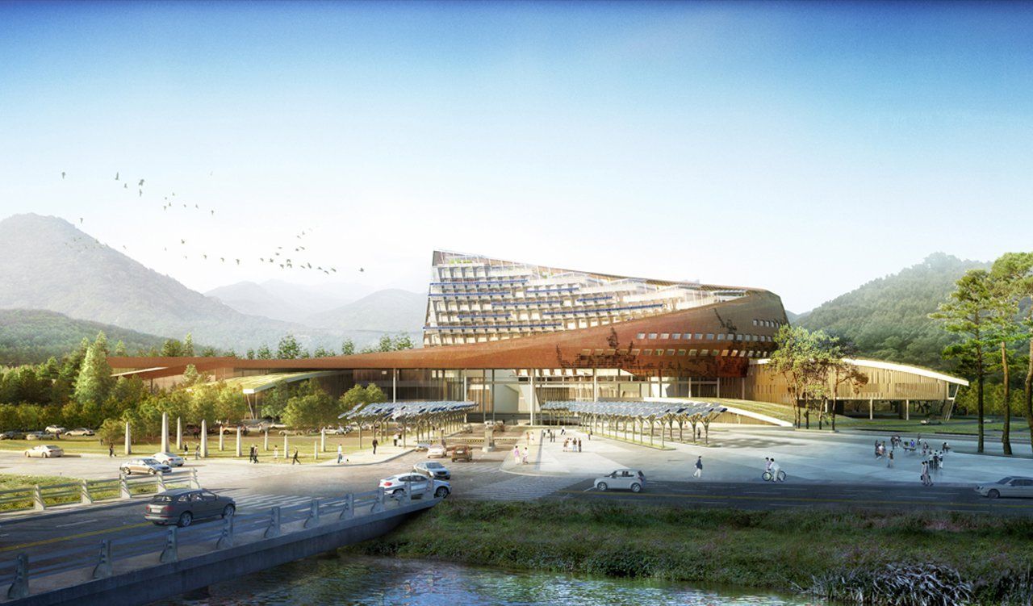
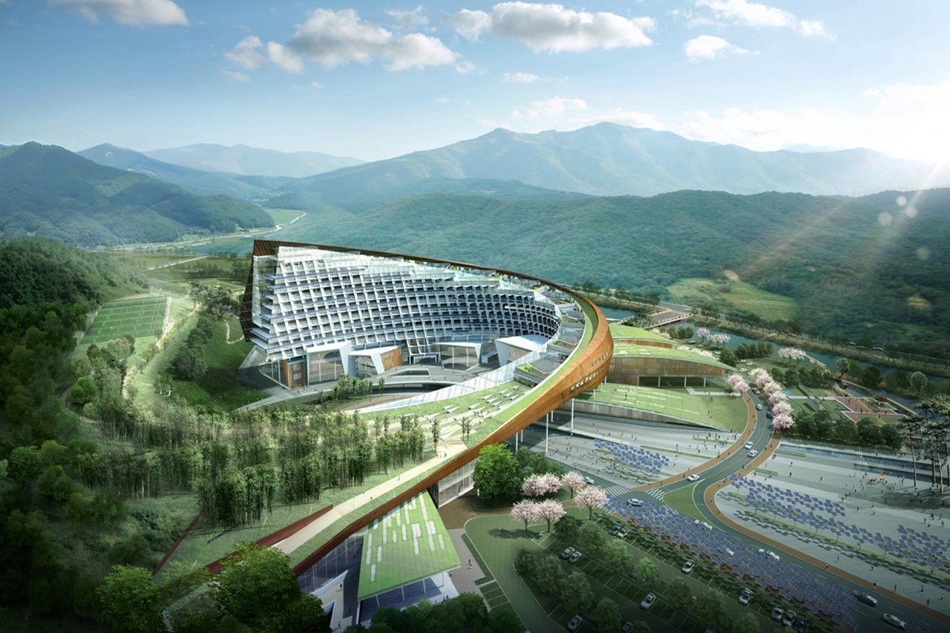
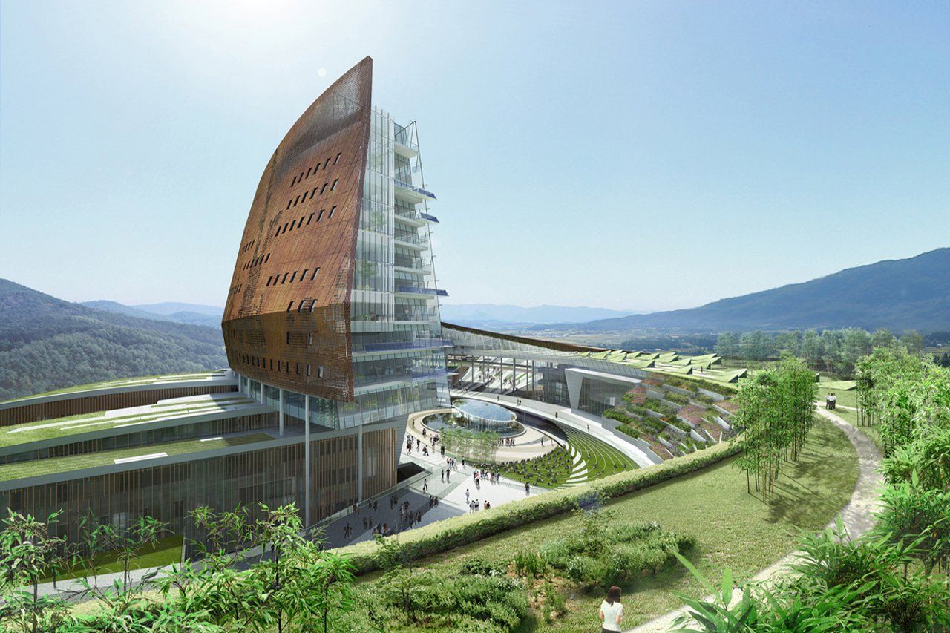
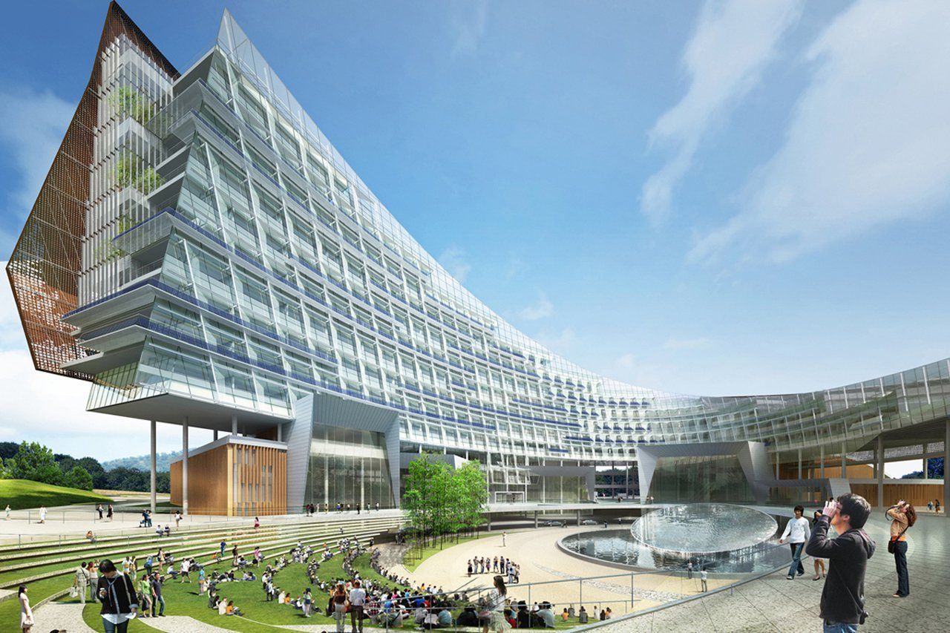
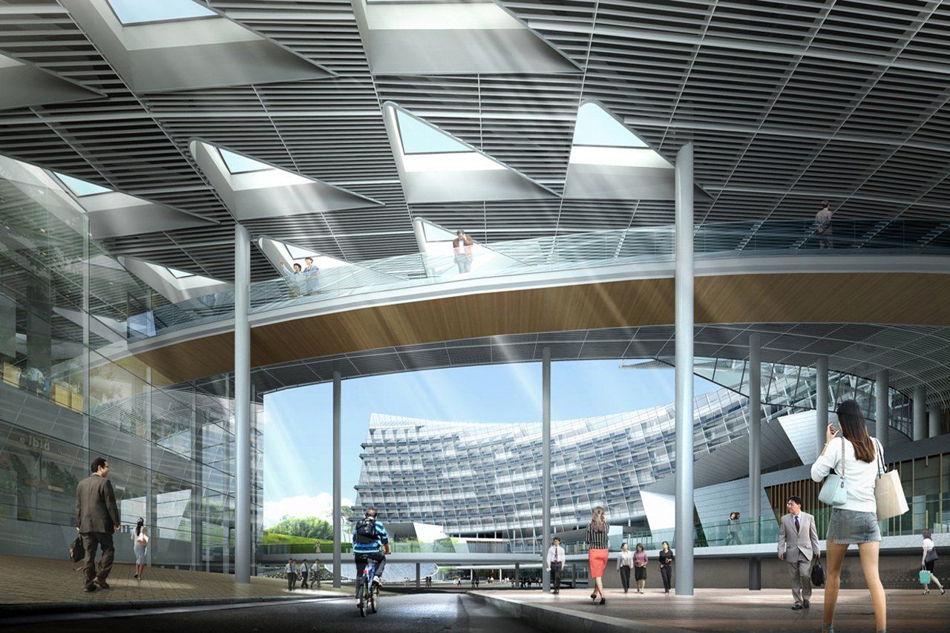
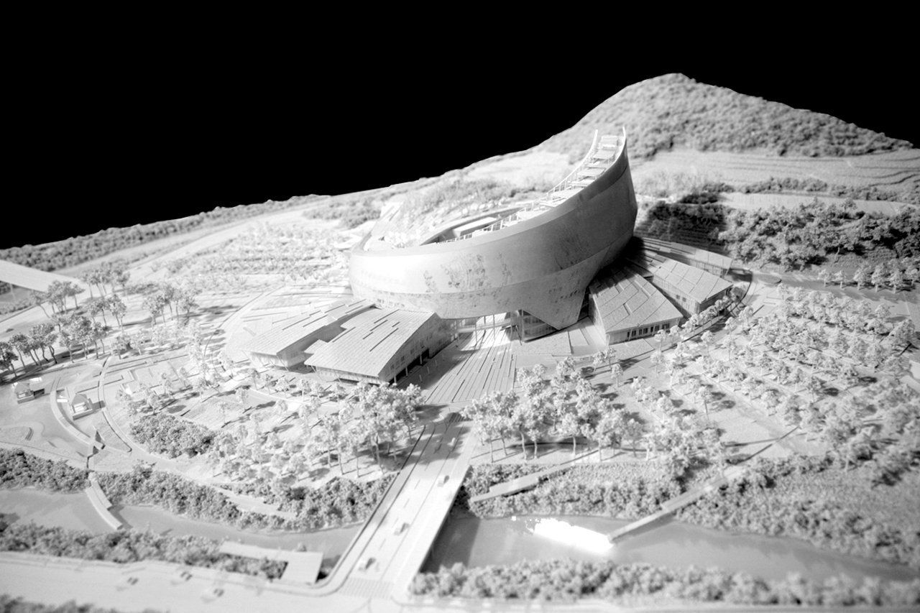
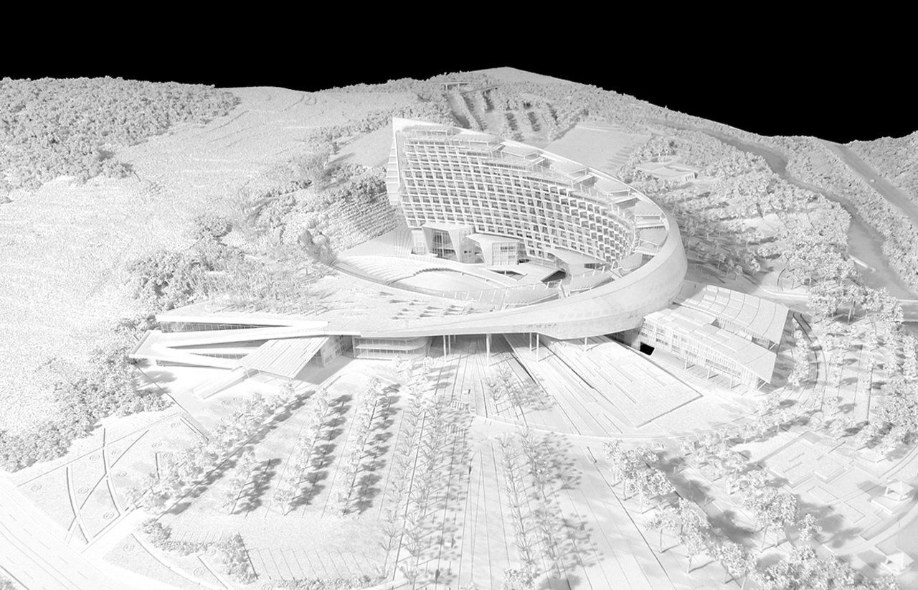
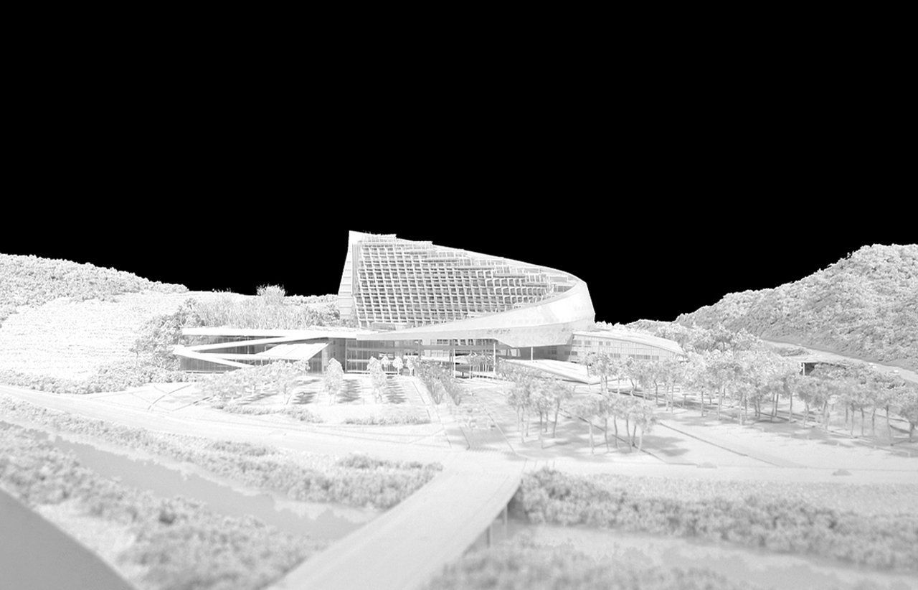
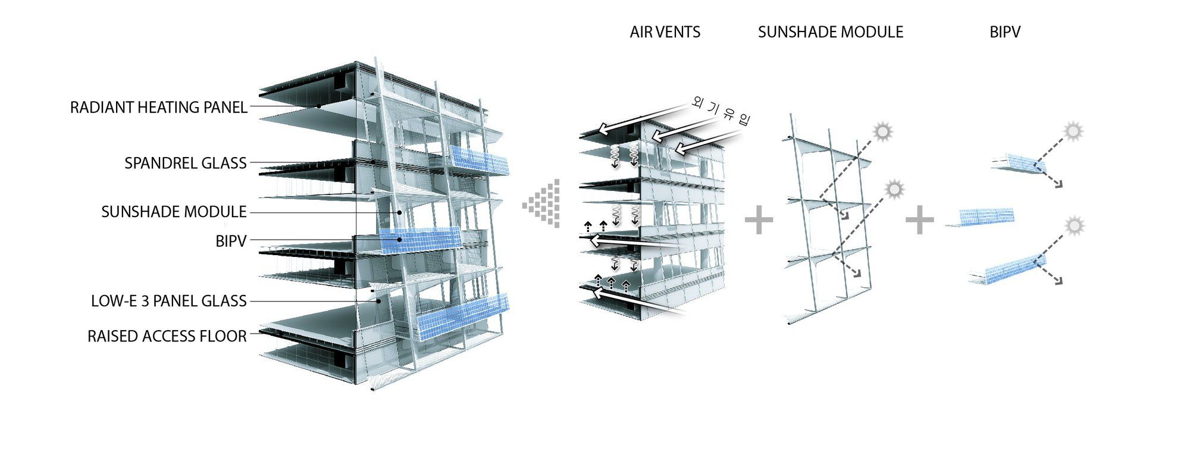
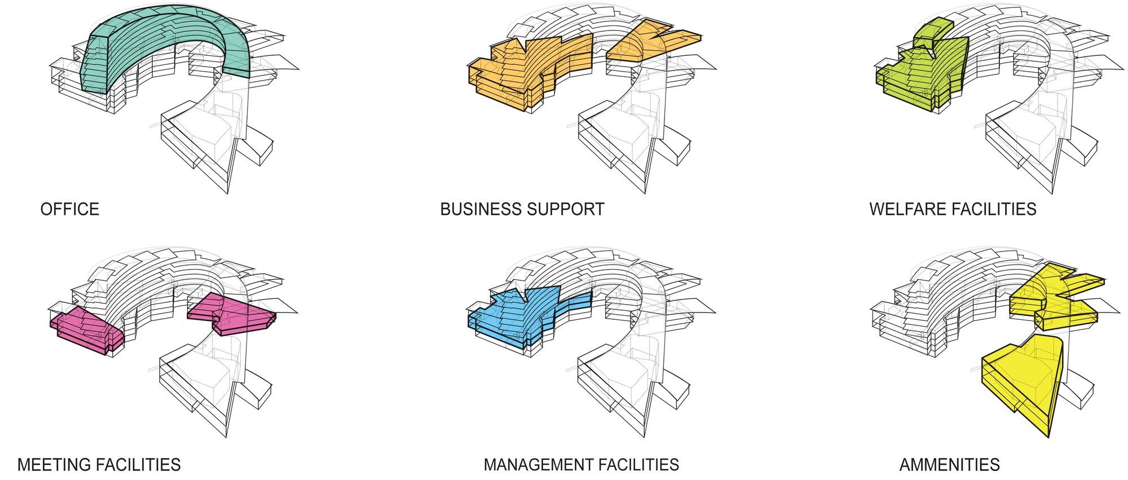
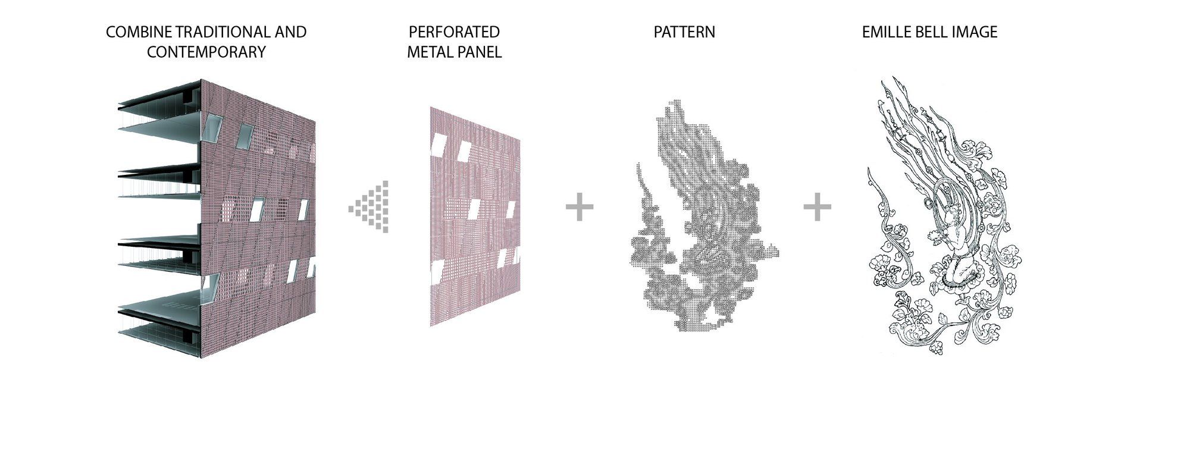
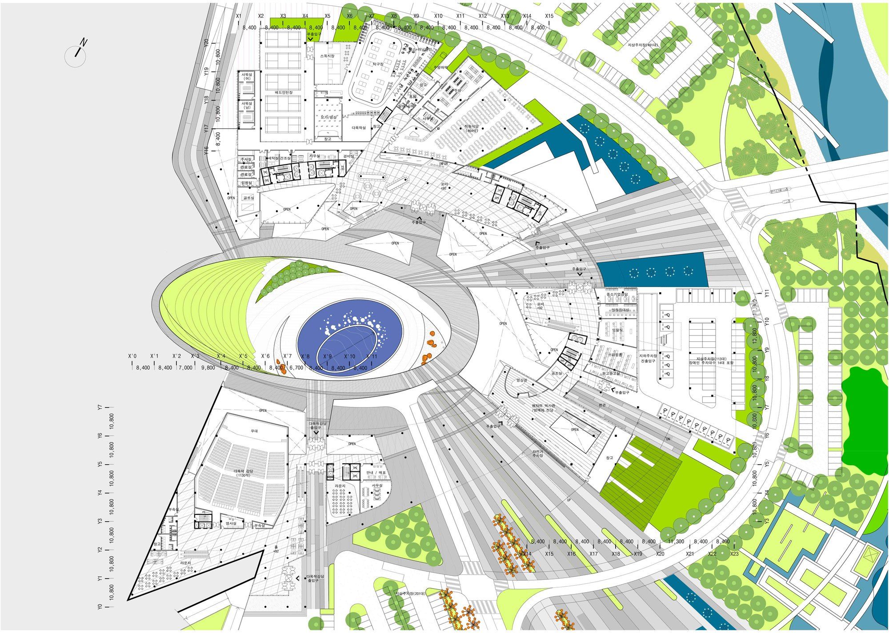
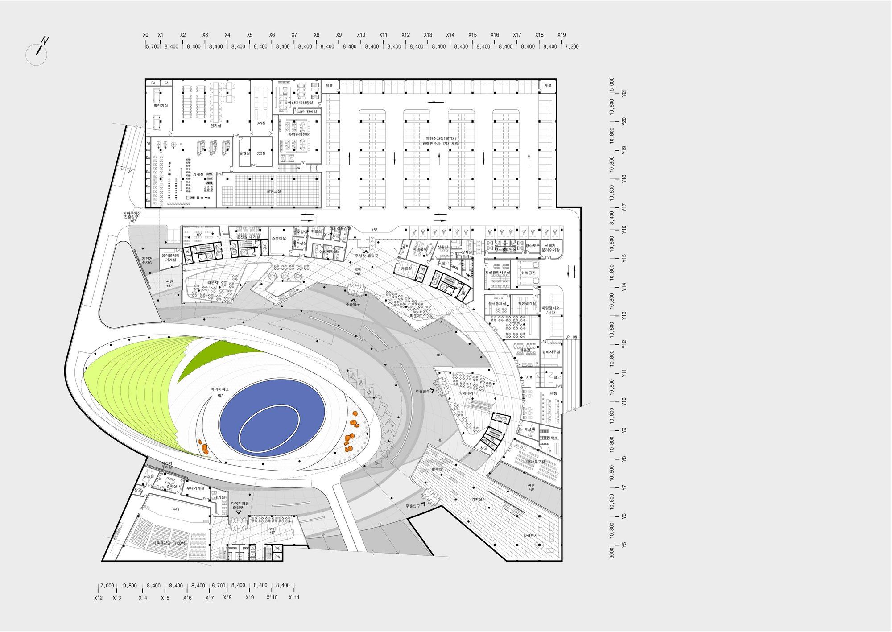
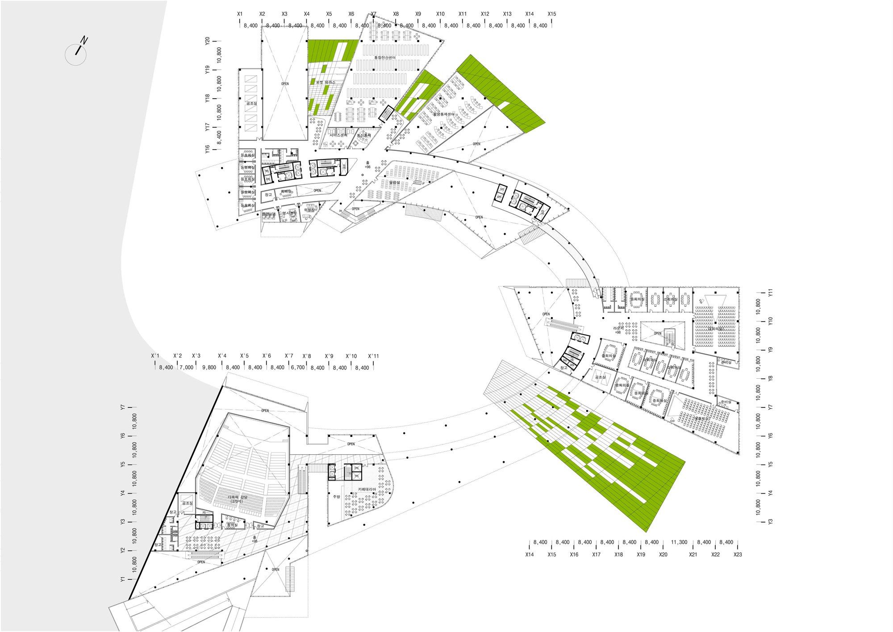
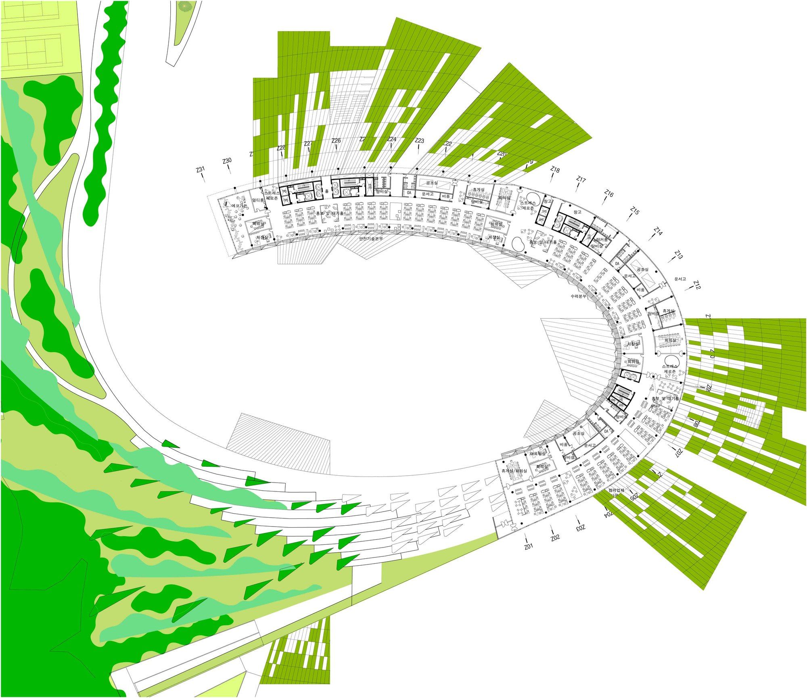
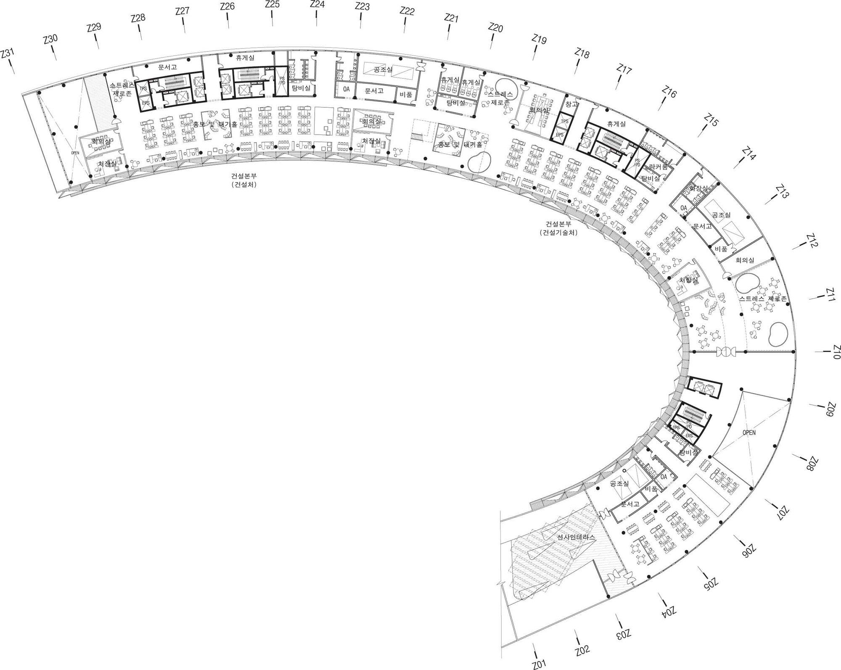
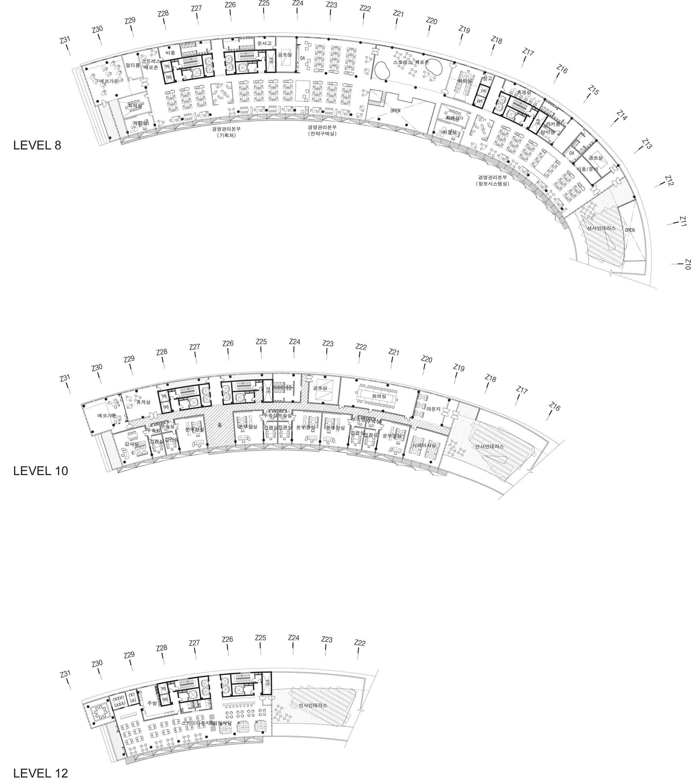
Hadeer Shahin is the Built Projects Editor at Arch2O, where she curates innovative architectural works from around the globe. With a background in architecture from Alexandria University and hands-on experience in design and digital content, she bridges the gap between technical precision and editorial vision. Hadeer’s keen eye for spatial storytelling and her passion for contemporary design trends make her a vital contributor to Arch2O’s mission of highlighting excellence in the built environment.
