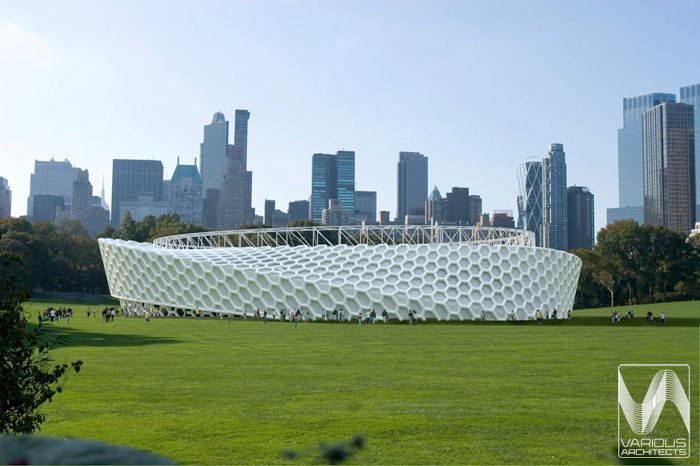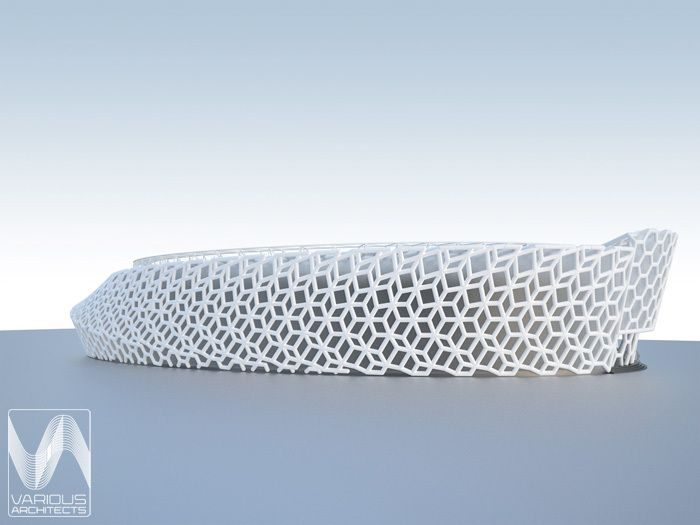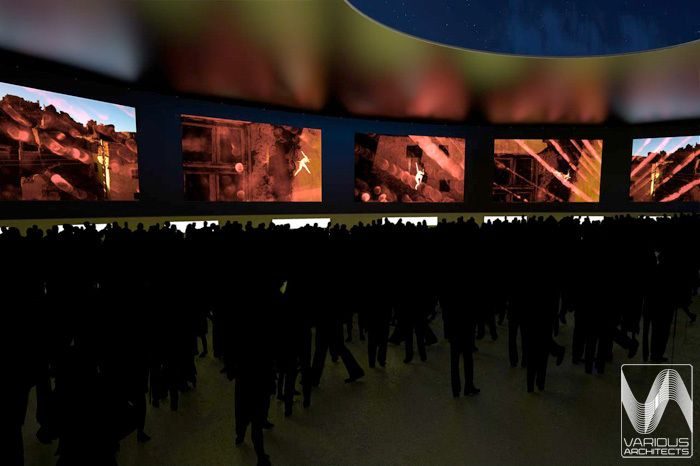Mobile Performance Venue, created by Various Architects was done in response to the client’s brief, looking for a unique structure. As it’s a mobile structure this made it easier for the Art Alliance Productions Performance group to venture around the world in 2008.
The Overall structure is a dynamically twisting ellipse that uses curving walls and roofs, reaching a height of 17 meter. Occupancy wise, the Venue hold around 3500 people at any one time. In optimizing the viewing experience for the audience, the core is designed to utilize subtle reflections to create a calming environment. To what seems like a continuous hexagon skin of a structure, on the ground floor has openings to indicate the entrance to the foyer.
Due to the portability of the structure, the architect collaborated with engineers from Ramboll-Whitbybird to design a structure with reduced weight and volume when shipping. This is done using an inflatable skin made from 100% recyclable PVC material and lightweight cable for the roof. The hexagonal inflated tubes enabled the outer skin to become self-supporting with water filled tanks as its foundations.
In transporting the Venue from one location to another, light work is made of this as the structure can be divided into components that fill 30 standard shipping containers. Installing and assembly is fairly quick with a time frame of two weeks, which can be reduce to one week if the roof wasn’t included.
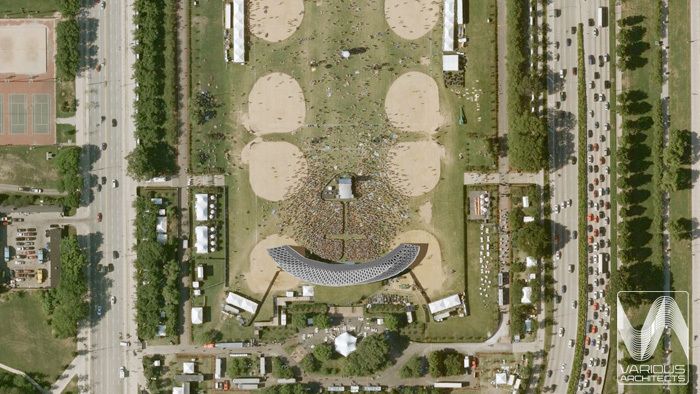
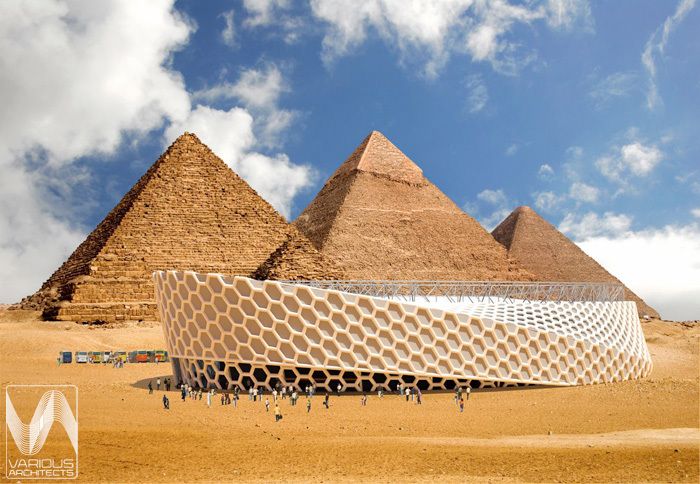
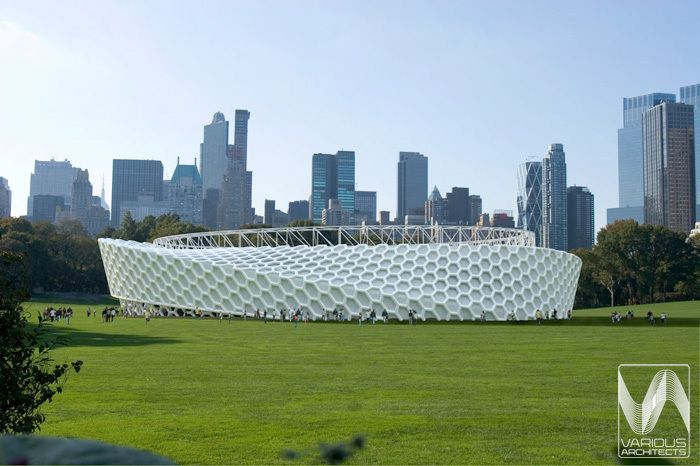
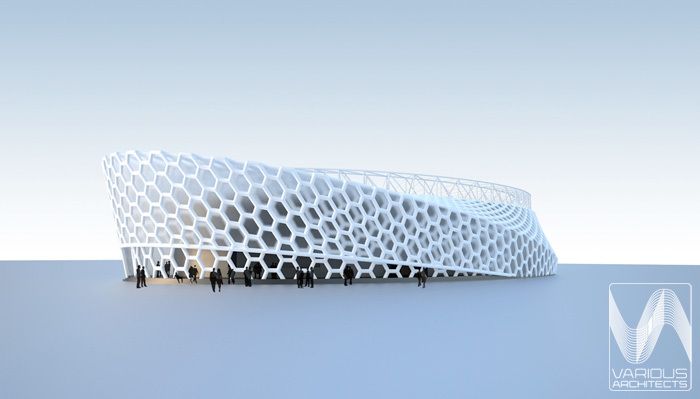
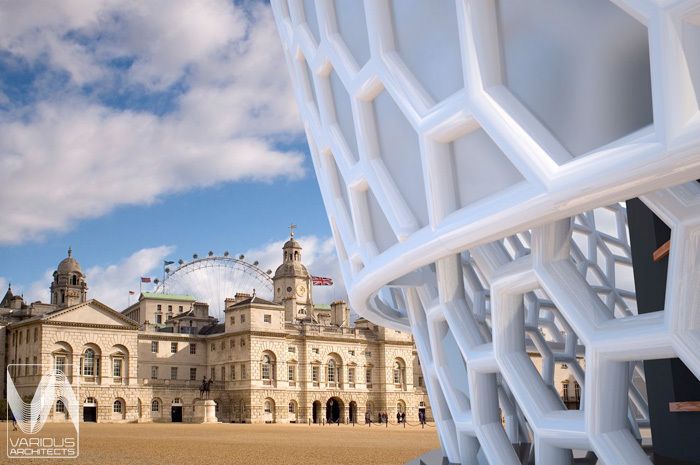
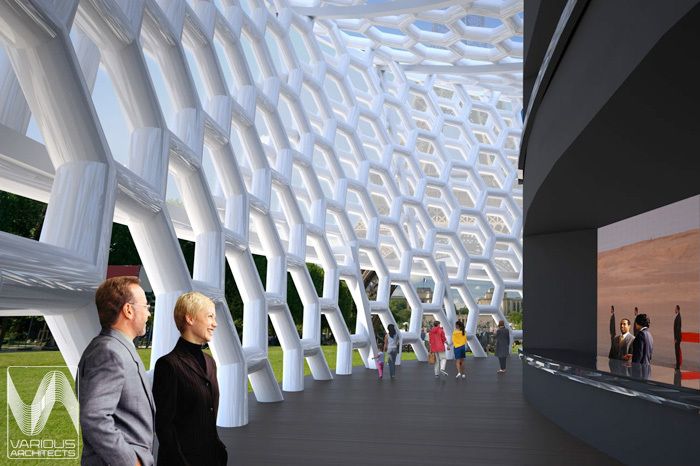
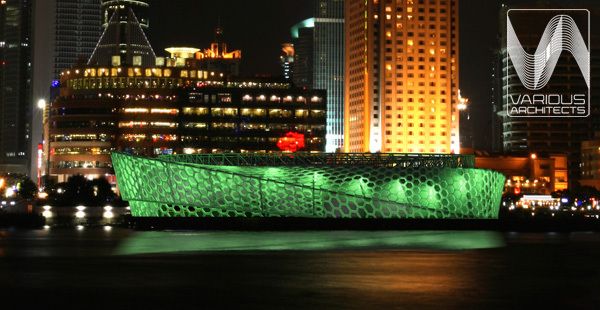
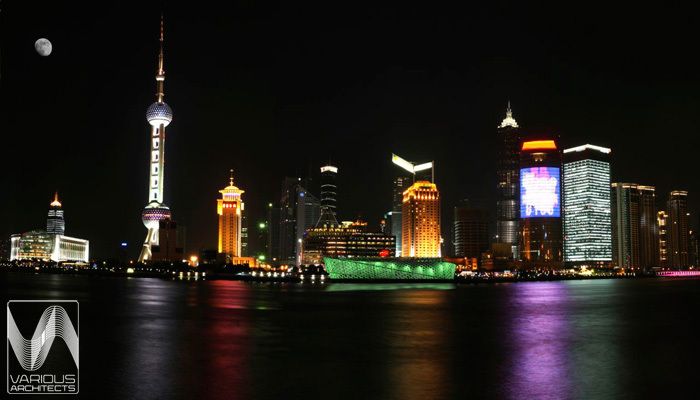
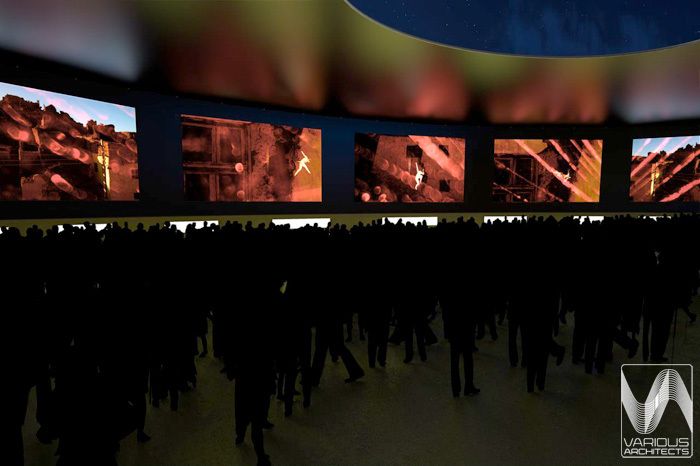
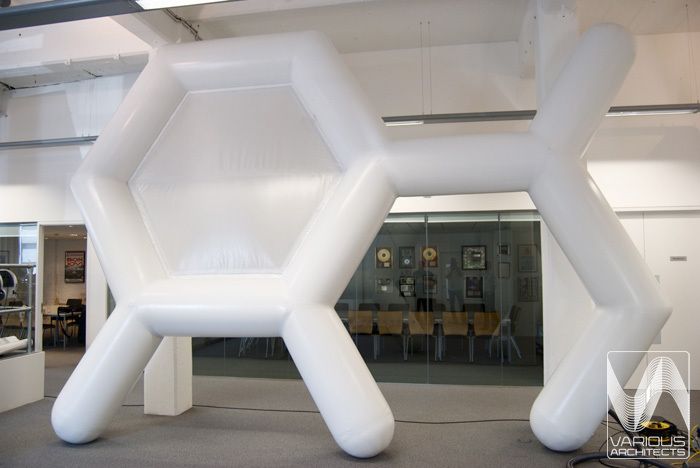
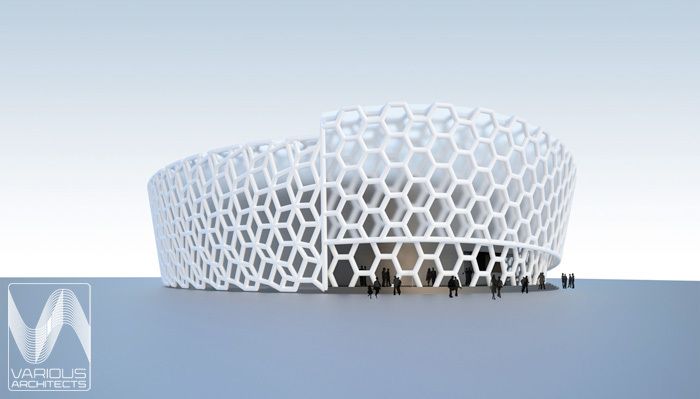

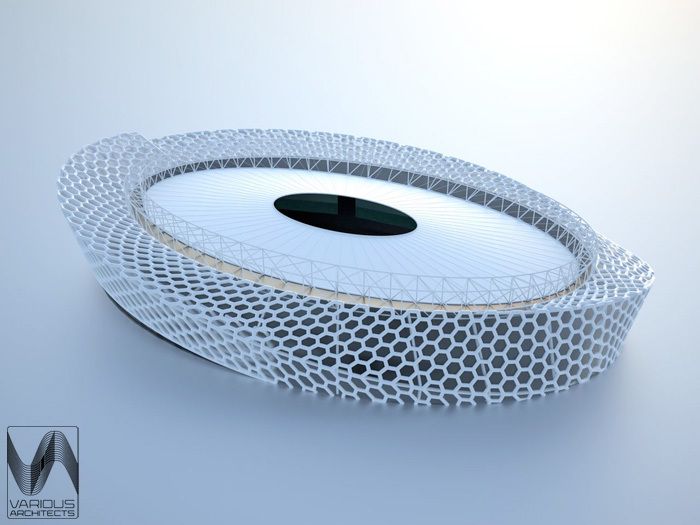
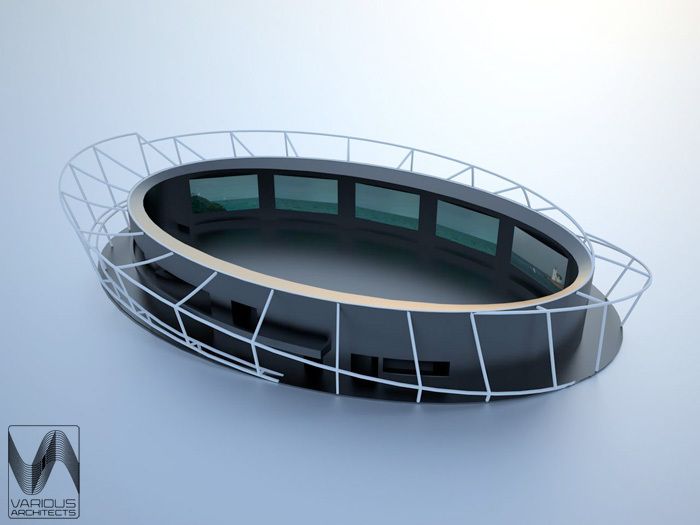
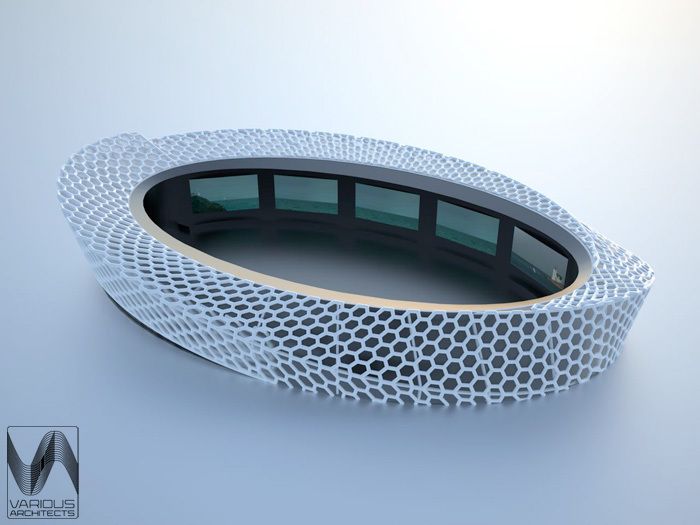
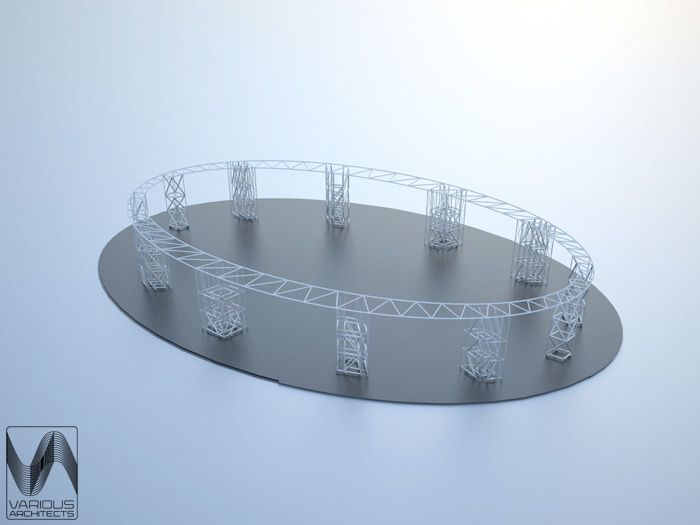
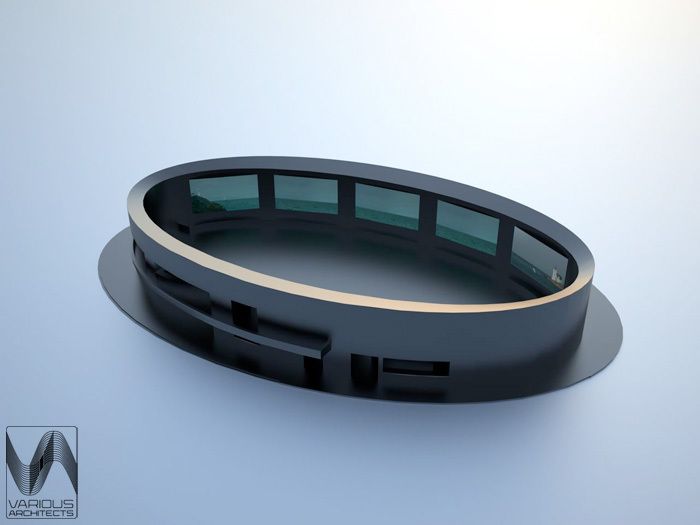
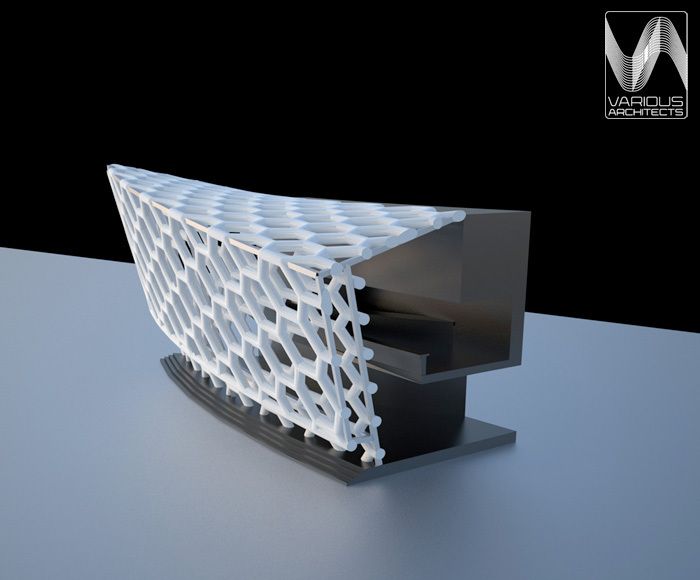
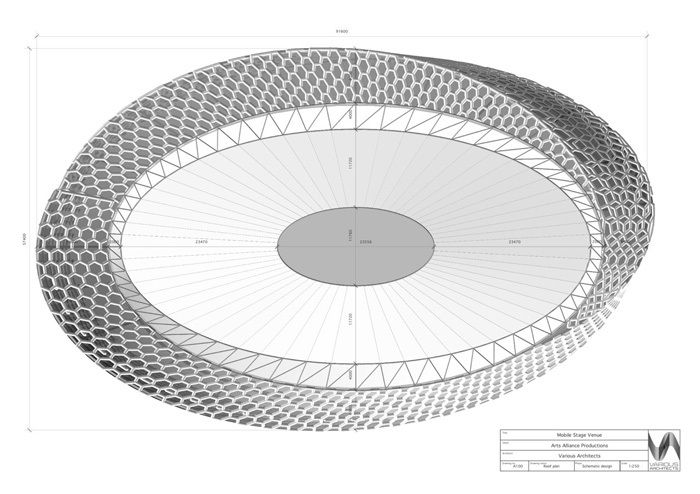
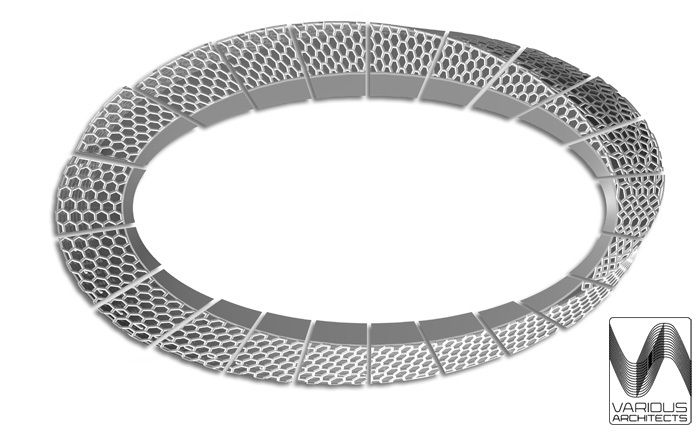
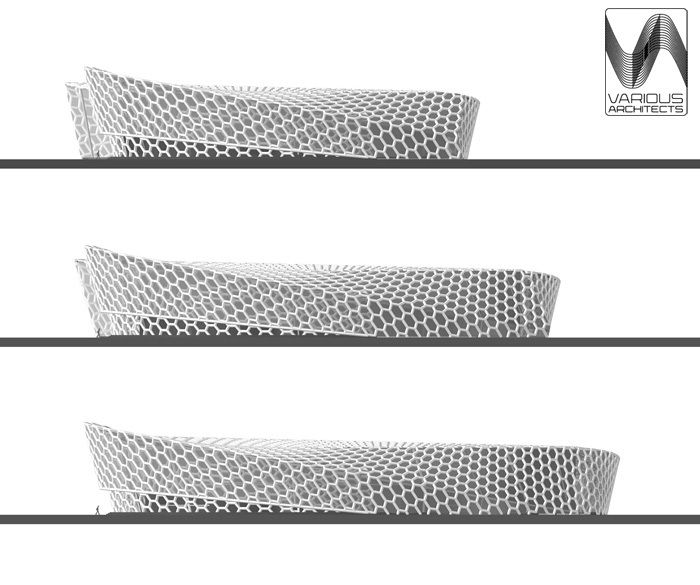
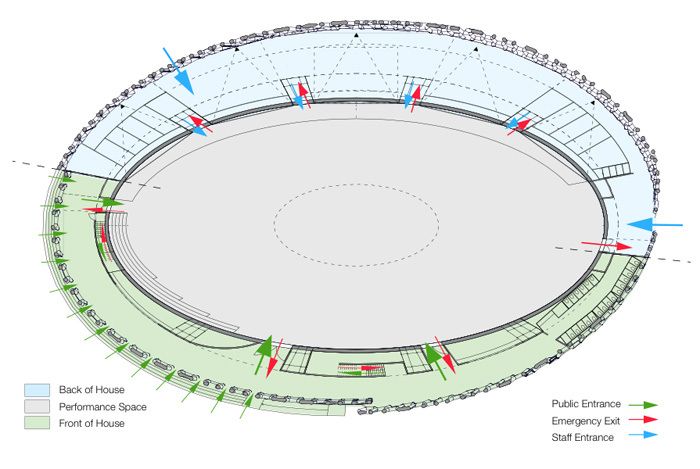
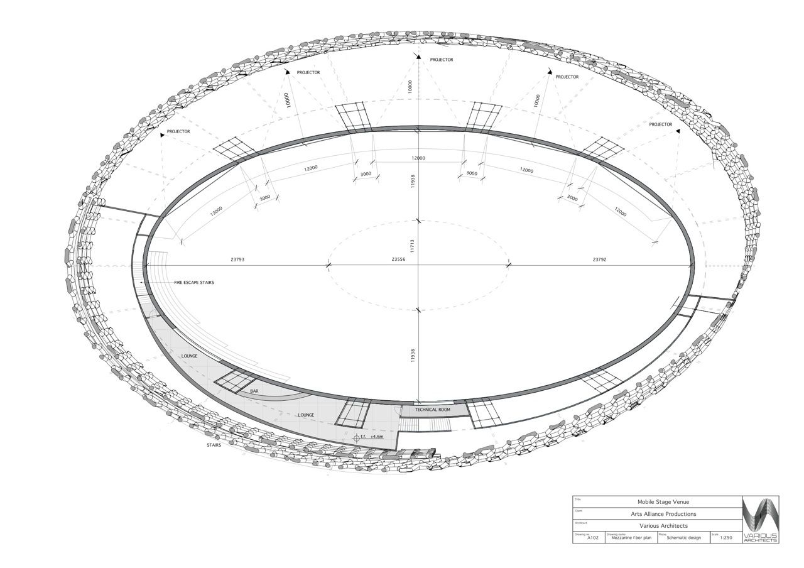
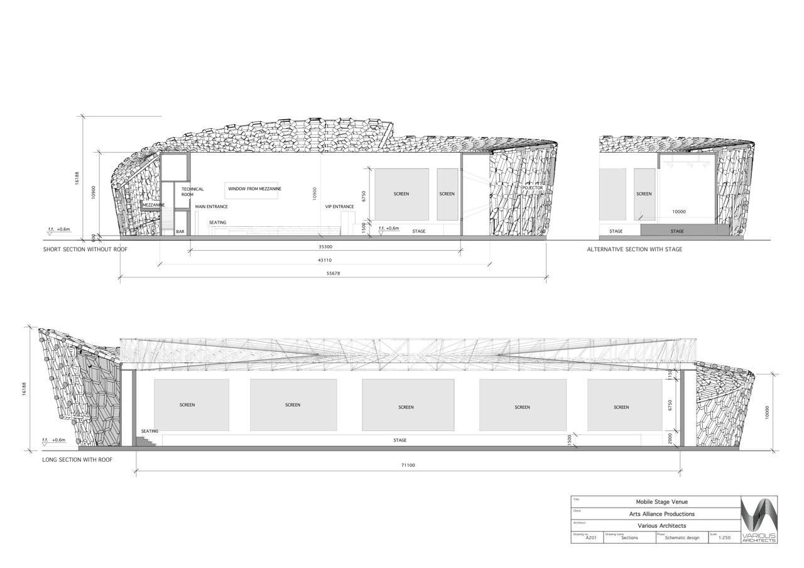
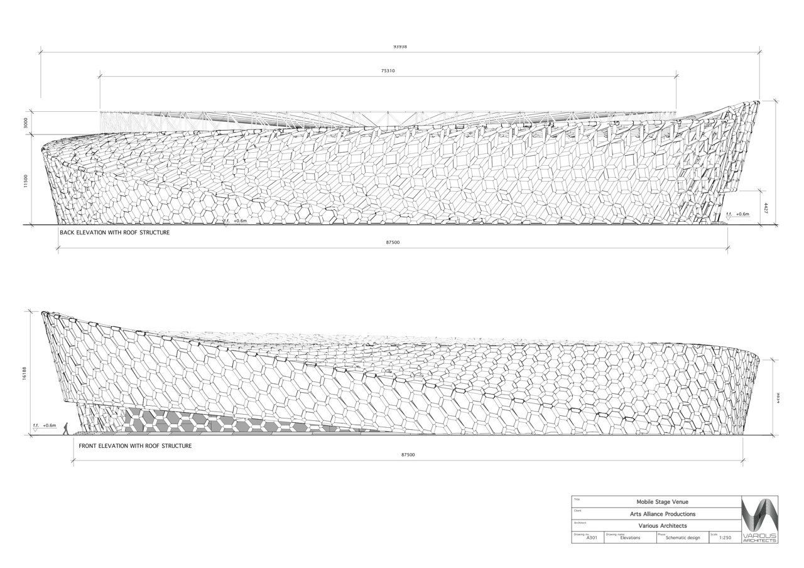
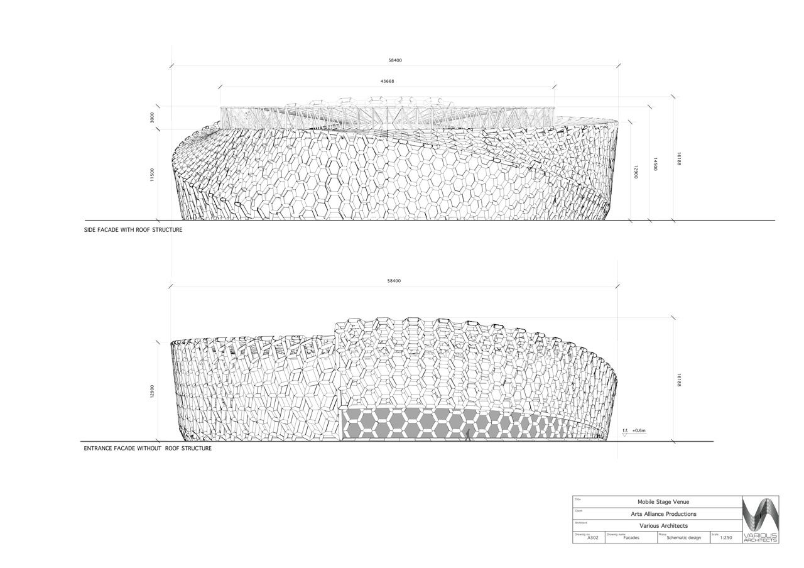
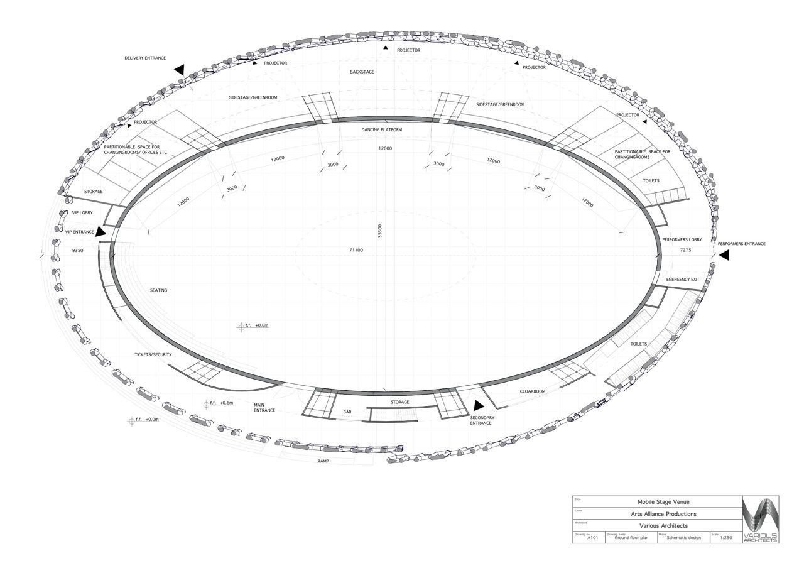
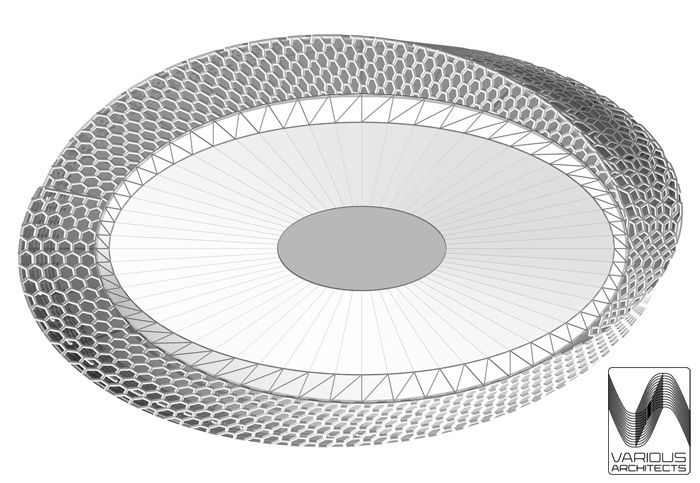
Anastasia Andreieva is an accomplished Architectural Projects Editor at Arch2O, bringing a unique blend of linguistic expertise and design enthusiasm to the team. Born and raised in Ukraine, she holds a Master’s degree in Languages from Taras Shevchenko National University of Kyiv. Her deep passion for architecture and visual storytelling led her to transition from translation and editorial roles into the world of design media. With a keen eye for conceptual clarity and narrative structure, Anastasia curates and presents global architectural projects with precision and flair. She is particularly drawn to parametric and digital design, cultural context, and emerging voices in architecture. When I’m not analyzing the latest architectural trends, you’ll probably find me searching for hidden gems in cityscapes or appreciating the beauty of well-crafted spaces. After all, great design—like great connections—can be found in the most unexpected places. Speaking of connections, because architecture isn’t the only thing that brings people together.


