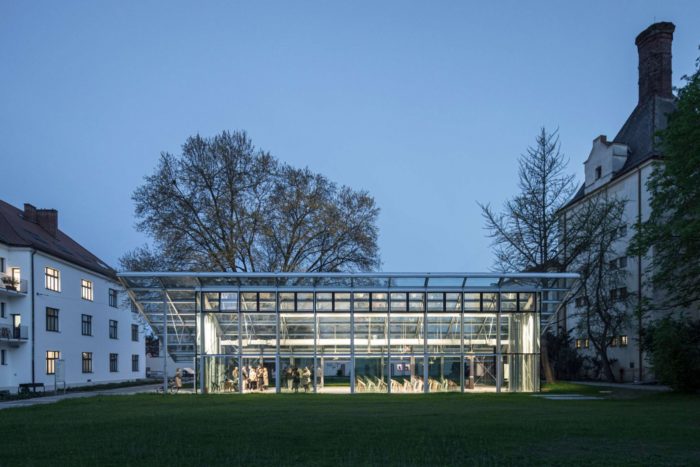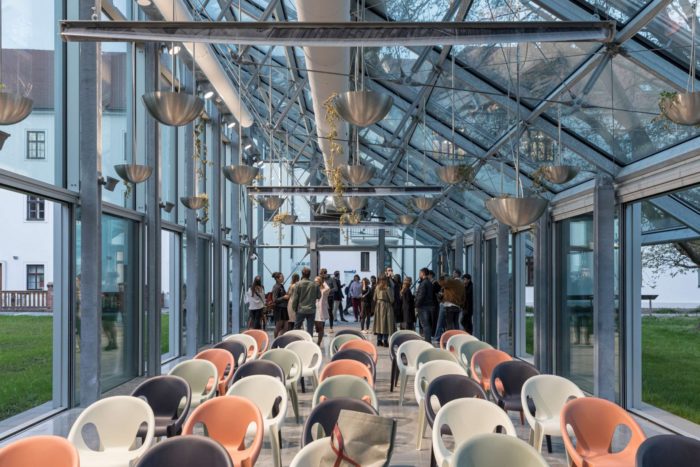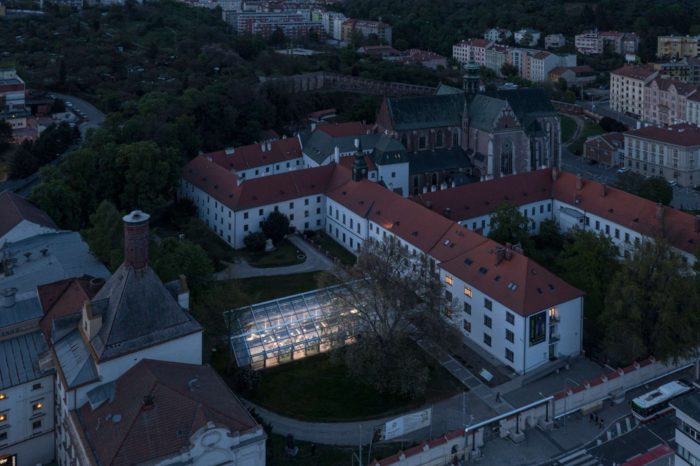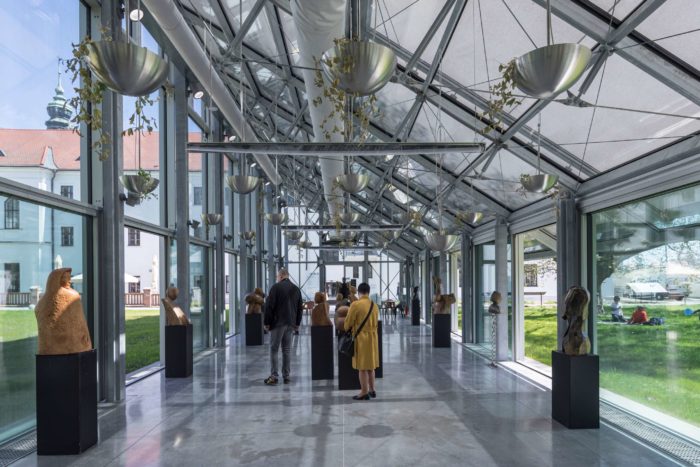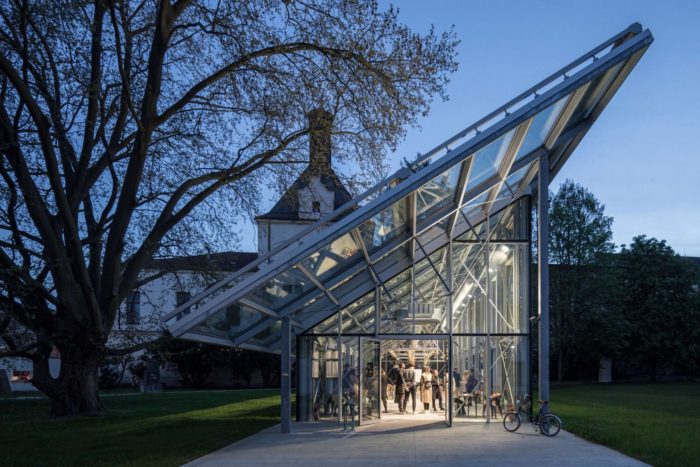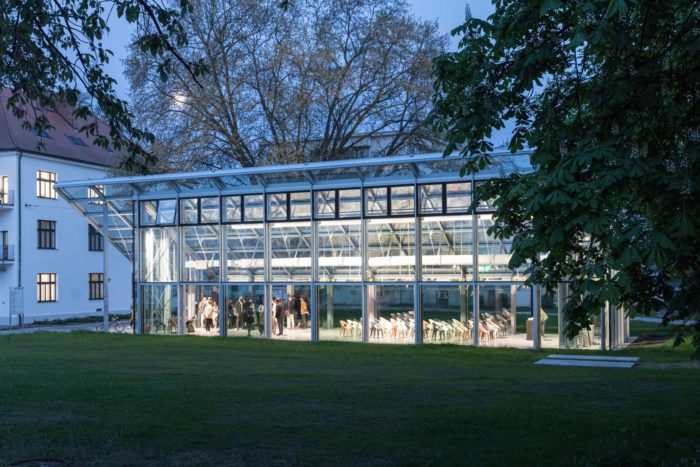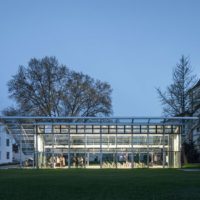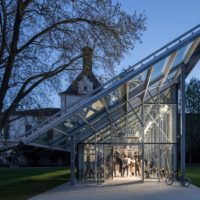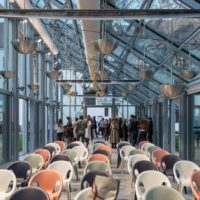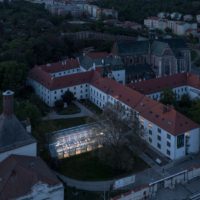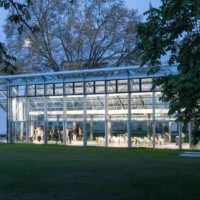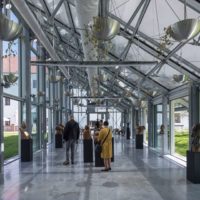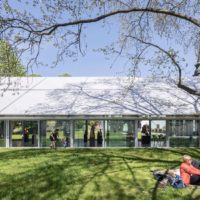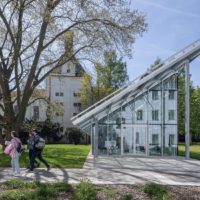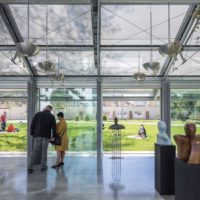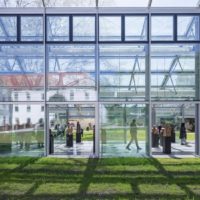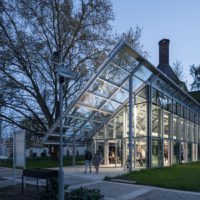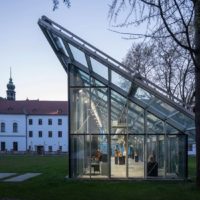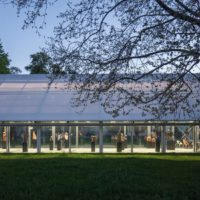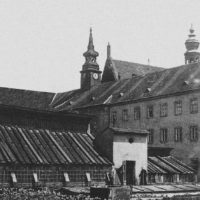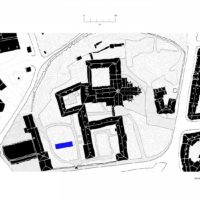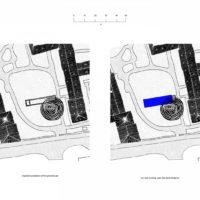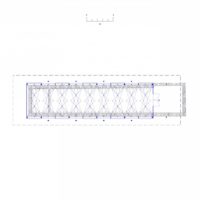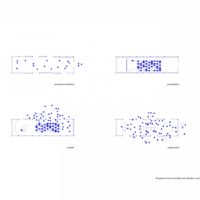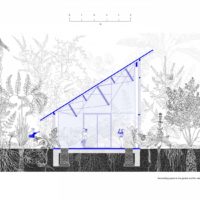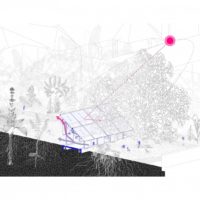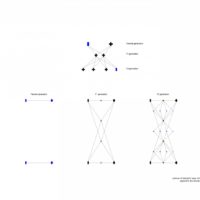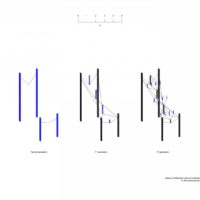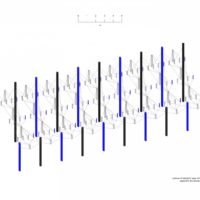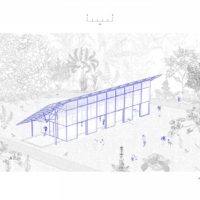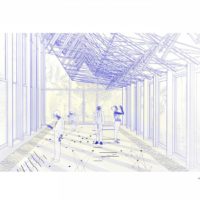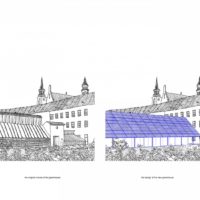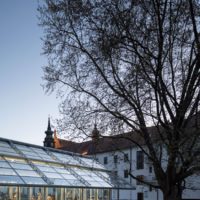In honor of the 200th anniversary of the genetics biologist’s birth, the new Mendel’s Greenhouse, created by the architectural firm Chybik + Kristof in Brno, Czech Republic, has just been finished. Mendel’s Greenhouse was designed to pay homage to the groundbreaking work of Gregor Mendel in the late 19th century by recreating the layout and configuration of the Greenhouse that had functioned as Mendel’s laboratory before it collapsed in the 1870s. The new glass and steel building gets its inspiration from the legendary blueprints of the human ancestry system drawn at St. Augustin Abbey by a 22-year-old.
The structure will accommodate conferences, talks, celebrations, exhibitions, performances, and a permanent exhibition marking Mendel’s legacy. However, the primary crop there will be peas, just like in the good old days. But in a thoroughly contemporary manner, using aeroponic flower containers. The humble pea that helped launch genetics thanks to monk and genius scientist GJ Mendel.
Mendel’s Greenhouse Concept
The structure at St. Augustin Abbey, built in the fourteenth century and situated in Stare Brno, the city’s historic district, was created by Chybik + Kristof (CHK). A hub of Moravian culture and learning, the town was famous across history for its contributions to art and science.
The architects’ revolutionary glass-and-steel building is based on the ideas of Gregor Mendel’s legacy in modern genetics, echoing his sketches of the genetic system. It is a fitting memorial to the abbot-turned-scientist Gregor Mendel.
CHK’s concept honors the building’s history by recreating its essential features and layout from historical records while updating them to fit a modern context. The reinvented steel ceiling structure, which takes its cue from Mendel’s three principles of heritage, is a significant innovation from a visually appealing, symbolic, and practical standpoint. His policies, especially regarding racial and ethnic seclusion based on family background, are reflected in the steel framework’s hubs and limbs.
The installation of carbon-free thermal comfort systems by the concealed structure of heat pump units is made possible by Mendel’s Greenhouse simplicity, efficiency, and use of renewable resources like steel.
Despite Mendel’s historical stigmatization at the hands of political regimes for his background and faith, the development serves as a reunification with the past by immortalizing and celebrating the abbot’s significant contributions to humanity. Mendel’s Greenhouse symbolizes renewed hope in the form of improbable yet harmonious ties that benefit the neighborhood at large.
Project Info:
- Architects: Chybik + Kristof
- Area: 160 m²
- Year: 2022
- Photographs: Laurian Ghinițoiu
- Project Team: Ondřej Chybík, Michal Krištof, Ondřej Švancara, Kryštof Foltýn, Ingrid Spáčilová, Laura Emilija Druktenytė
- Collaborators: Babka+Suchma
- City: Brno
- Country: Czech Republic
- © Laurian Ghinițoiu, Chybik + Kristof
- © Laurian Ghinițoiu, Chybik + Kristof
- © Laurian Ghinițoiu, Chybik + Kristof
- © Laurian Ghinițoiu, Chybik + Kristof
- © Laurian Ghinițoiu, Chybik + Kristof
- © Laurian Ghinițoiu, Chybik + Kristof
- © Laurian Ghinițoiu, Chybik + Kristof
- © Laurian Ghinițoiu, Chybik + Kristof
- © Laurian Ghinițoiu, Chybik + Kristof
- © Laurian Ghinițoiu, Chybik + Kristof
- © Laurian Ghinițoiu, Chybik + Kristof
- © Laurian Ghinițoiu, Chybik + Kristof
- © Laurian Ghinițoiu, Chybik + Kristof
- Historical Image of the 19th Century. © Chybik + Kristof
- Location Plan. © Chybik + Kristof
- Site Plan. © Chybik + Kristof
- Ground Floor Plan. © Chybik + Kristof
- Programs. © Chybik + Kristof
- Sections. © Chybik + Kristof
- Radiation, Heating, and Ventilation. © Chybik + Kristof
- Structure Design. © Chybik + Kristof
- Structure Design.© Chybik + Kristof
- Structure Design. © Chybik + Kristof
- Outside Rendering. © Chybik + Kristof
- Inside Rendering. © Chybik + Kristof
- New and Former Greenhouse. © Chybik + Kristof
- © Laurian Ghinițoiu, Chybik + Kristof


