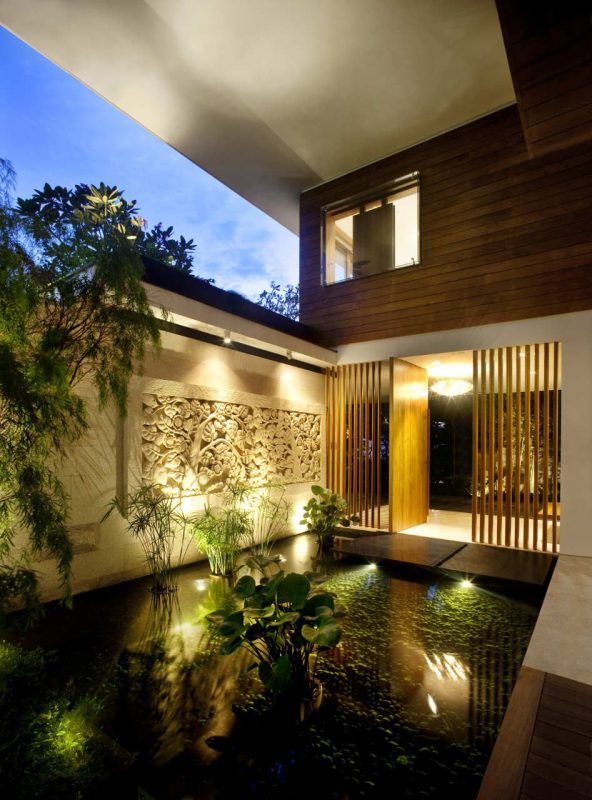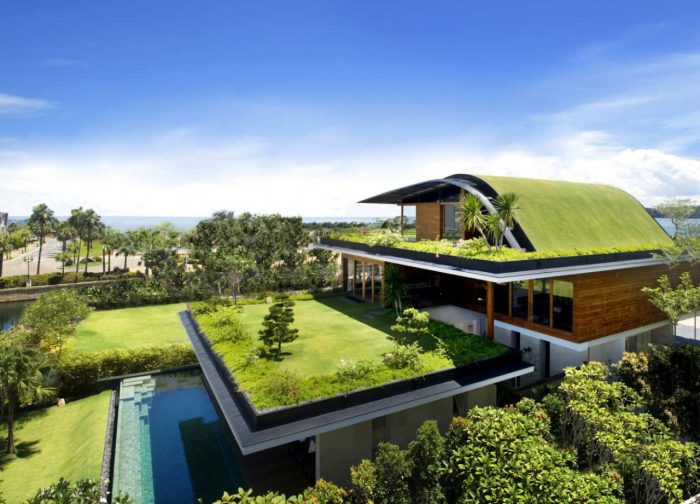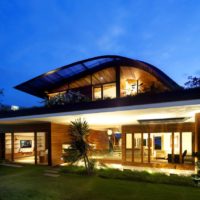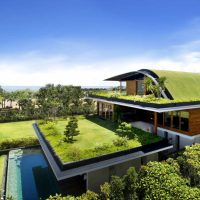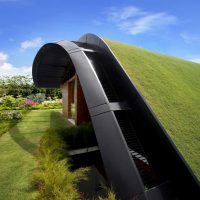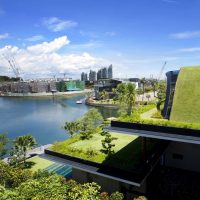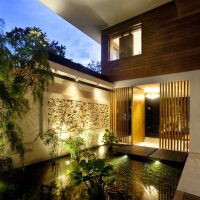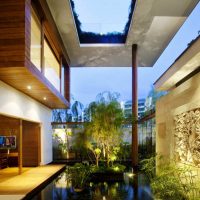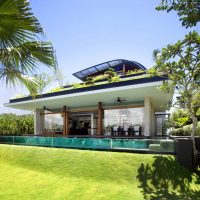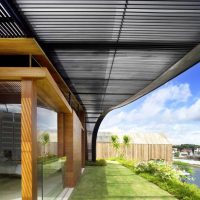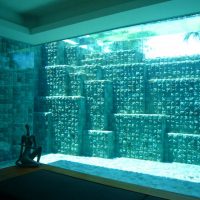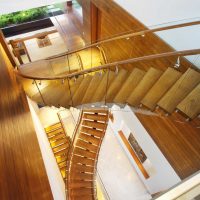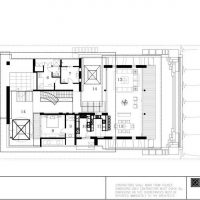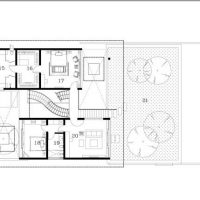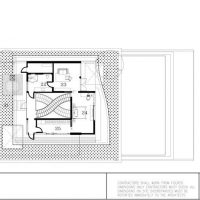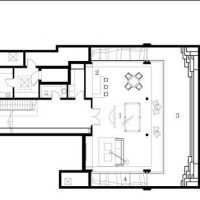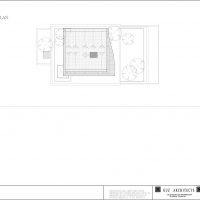The Meera House, designed by Guz Architects is situated on a dense site on the island of Sentosa, adjacent to Singapore. To address the privacy issues created by the tight packing of plots, the architects started with two side-bounding walls. These wall define the volume of the house without coming directly up to it, providing access for light and ‘breathing room’.
The walls create a directionality or axis through the house along which sea breezes are funneled. Sea air and natural light are drawn into the space, opening it up along the axis. An expressive, scultpural stair climbs through the central volume, linking each of the terraced floors. Roof gardens created bases for the stories above, creating the feeling of an isolated floor amongst private gardens. And to top it all off, from the uppermost floor’s garden, rises a slope of grass which angles to become the home’s green roof.
Project Info :
Architects Guz Architects
Project Year : 2010
Project Area : 852.0 sqm
Photographs : Patrick Bingham Hall
Project Location : Singapore, Singapore
Project Architects : Caroline Witzke, Szymon Goździkowski
- photography by © Patrick Bingham Hall
- photography by © Patrick Bingham Hall
- photography by © Patrick Bingham Hall
- photography by © Patrick Bingham Hallphotography by © Patrick Bingham Hall
- photography by © Patrick Bingham Hall
- photography by © Patrick Bingham Hall
- photography by © Patrick Bingham Hall
- photography by © Patrick Bingham Hall
- photography by © Patrick Bingham Hall
- photography by © Patrick Bingham Hall
- photography by © Patrick Bingham Hall
- first floor plan
- second floor plan
- third floor plan
- basement plan
- roof plan
© Guz Architects


