LIM College – Maxwell Hall Student Center was designed by Marner Architecture, A center to unify the 4 different building of the urban campus. The new lounge offers the college a distinct street presence at their 45th street campus.
The loft-like space includes a coffee shop, bookstore, and various meeting and study spaces. The stair connects the new ground floor space to some of the college’s classrooms, IT help desk, and the library. A new graduate programs center is connected by an elevator to the upper floors.
Project Info:
Architects: Marner Architecture
Location: New York, United States
Project Year: 2009
Project Name: LIM College – Maxwell Hall Student Center
All Images Courtesy Of Marner Architecture

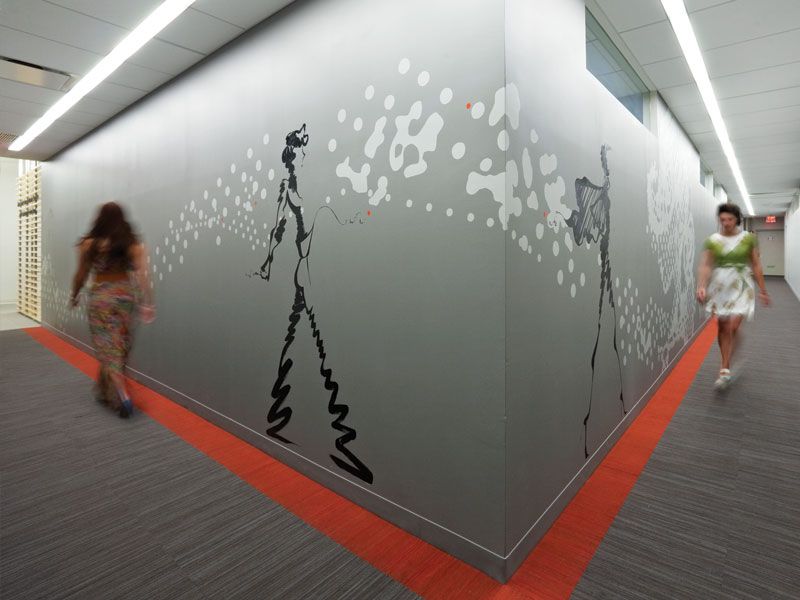
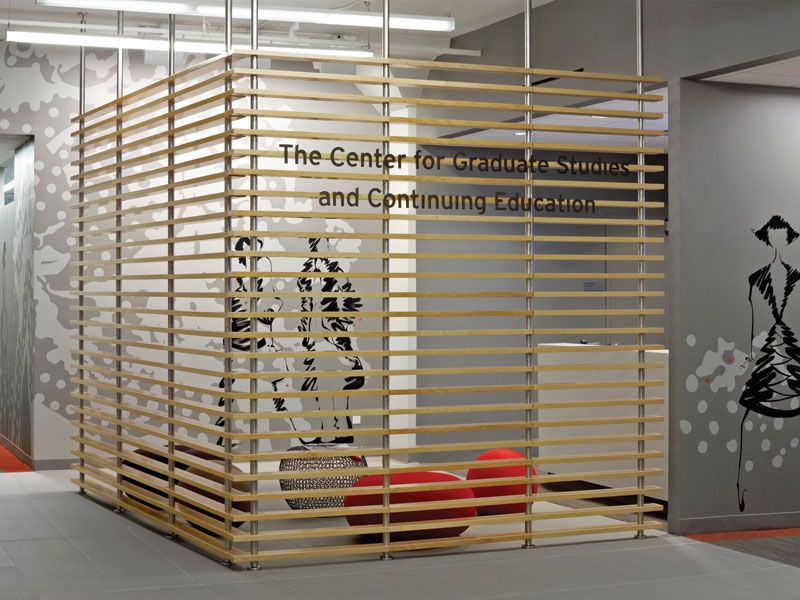
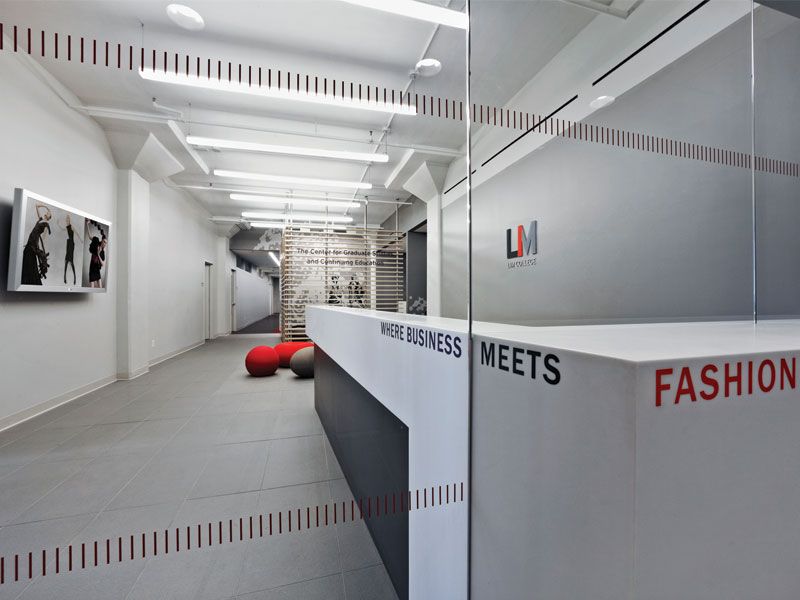
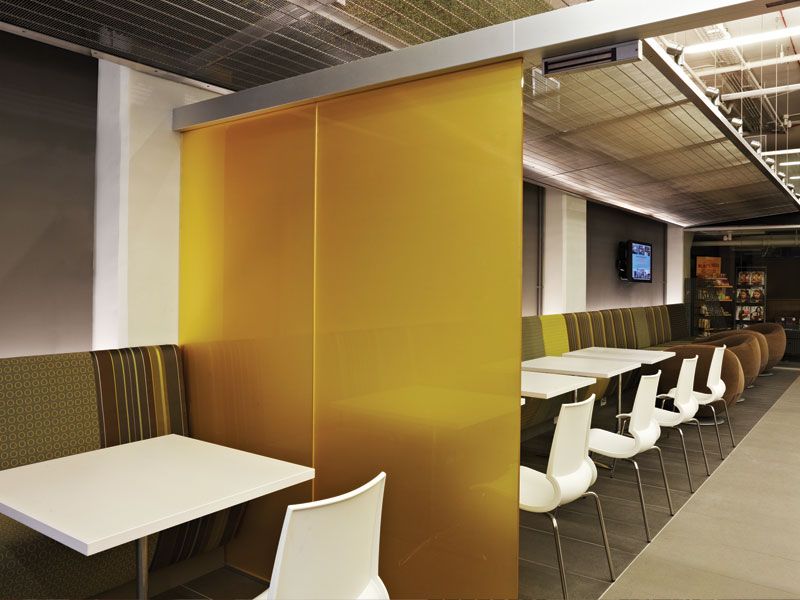
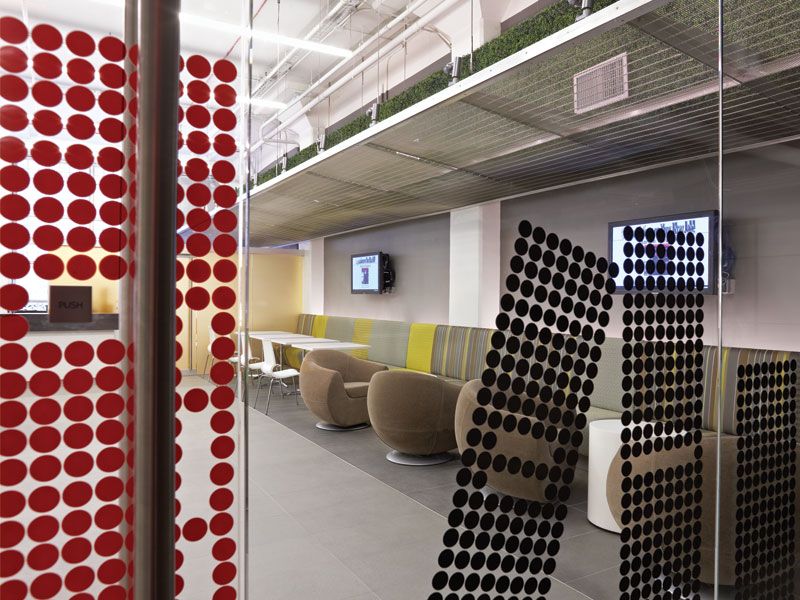
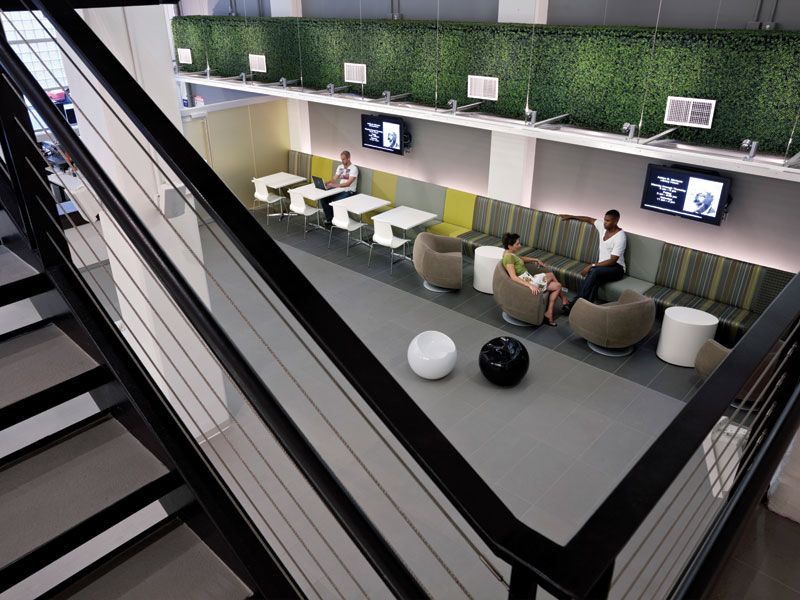
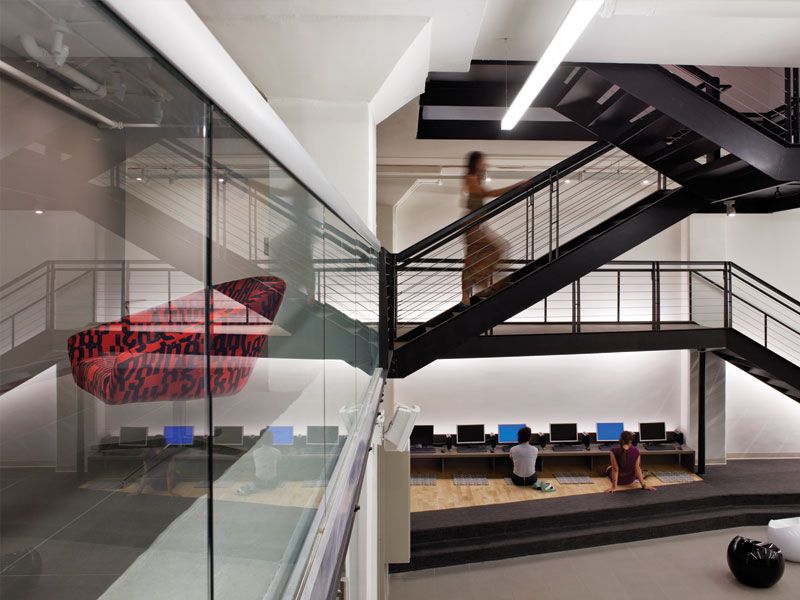

Tags: 2009CollegeConcreteLIM College – Maxwell Hall Student CenterMarner ArchitectureNew YorkNew York CityUnited StatesUrbanUSA
Ruba Ahmed, a senior project editor at Arch2O and an Alexandria University graduate, has reviewed hundreds of architectural projects with precision and insight. Specializing in architecture and urban design, she excels in project curation, topic selection, and interdepartmental collaboration. Her dedication and expertise make her a pivotal asset to Arch2O.
