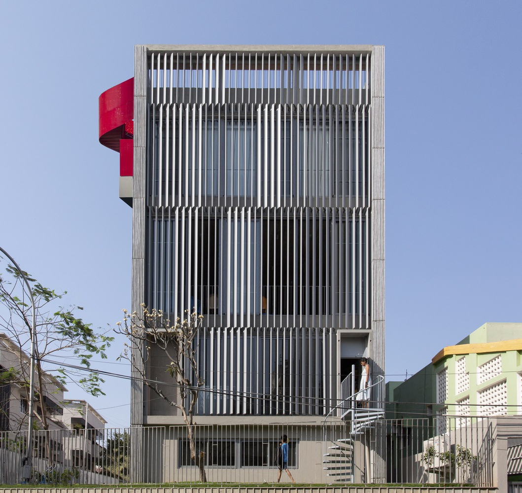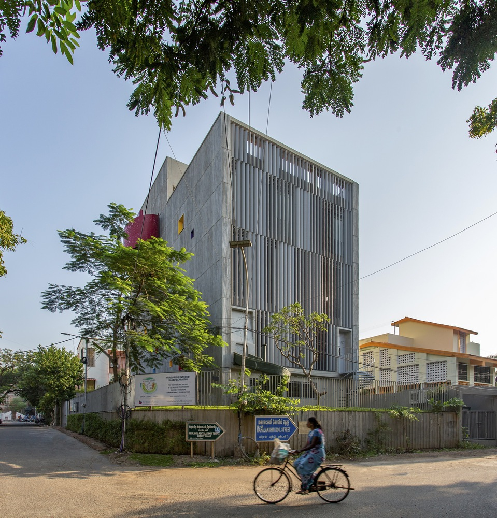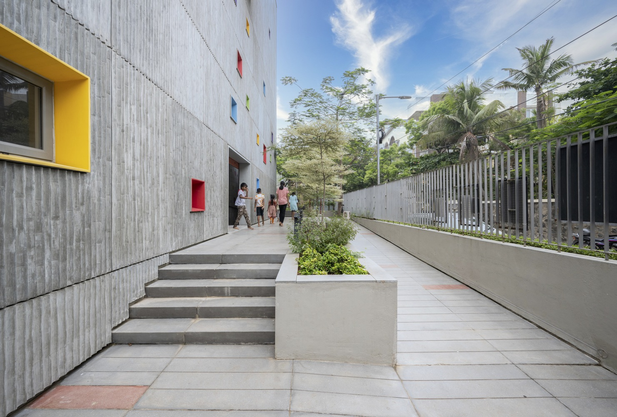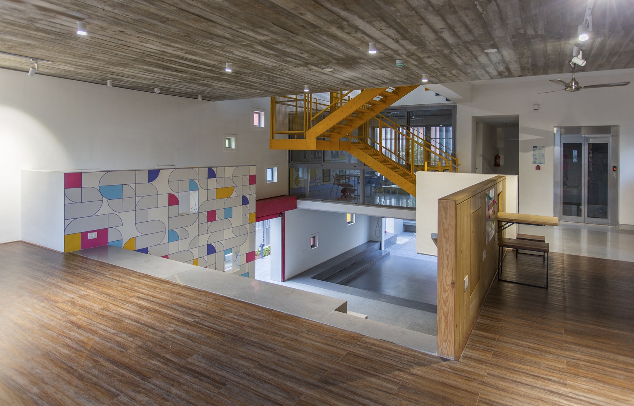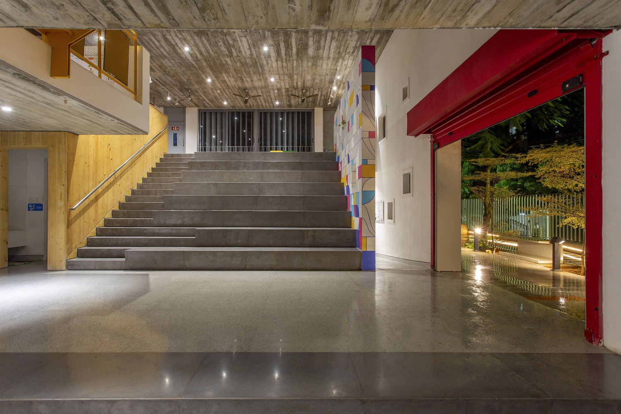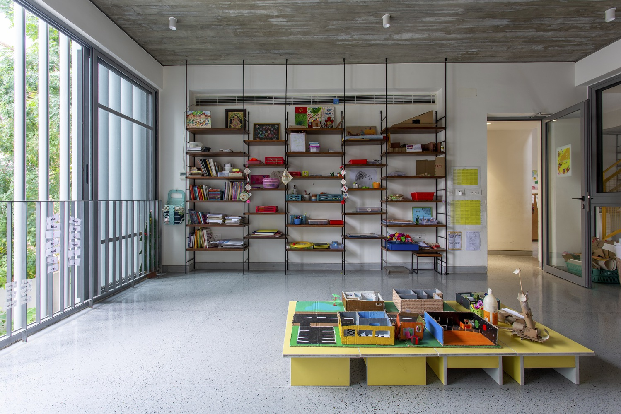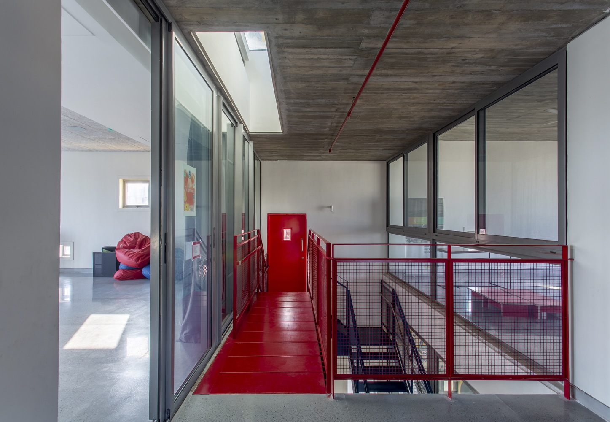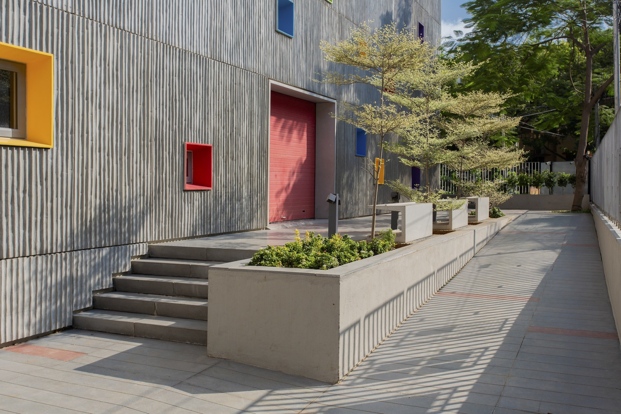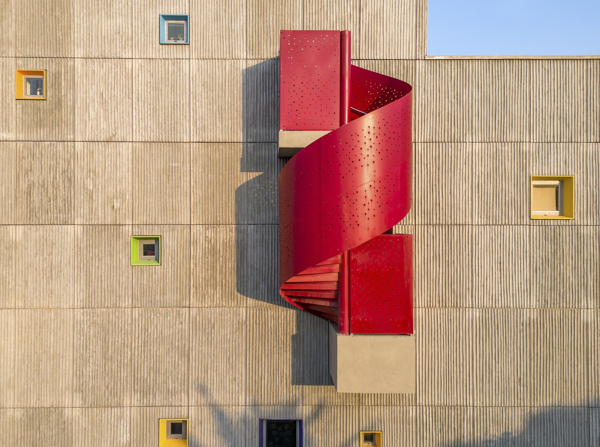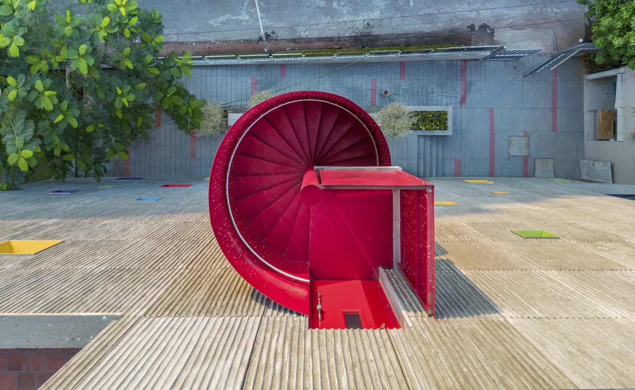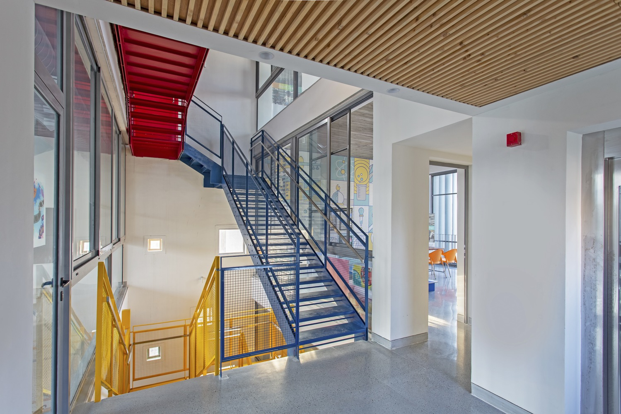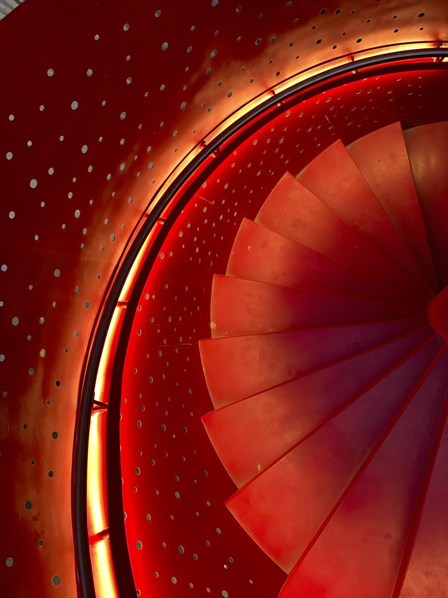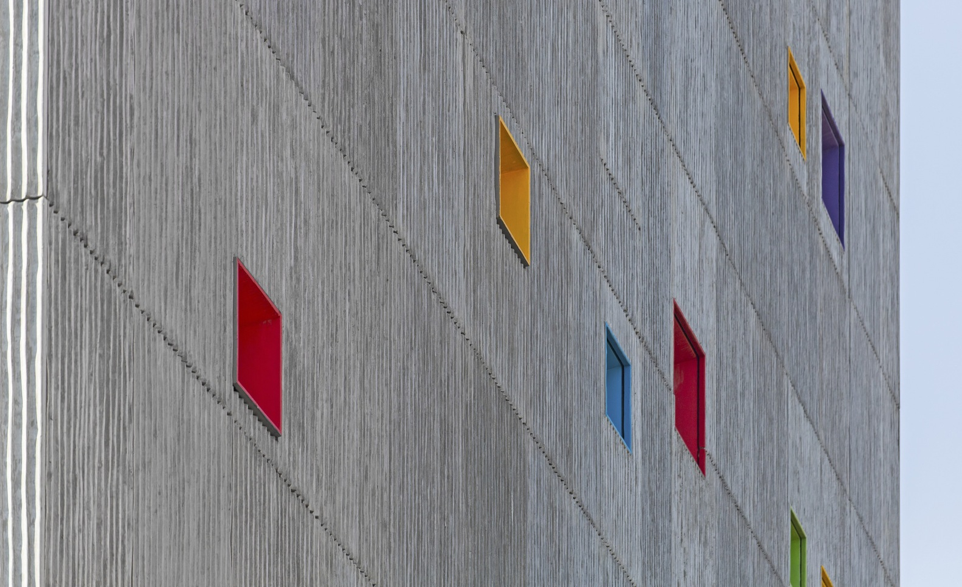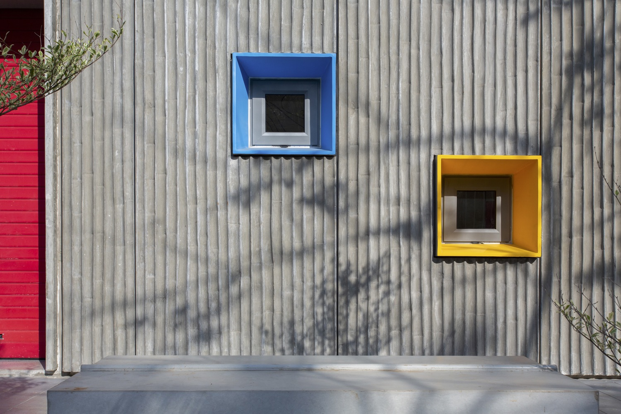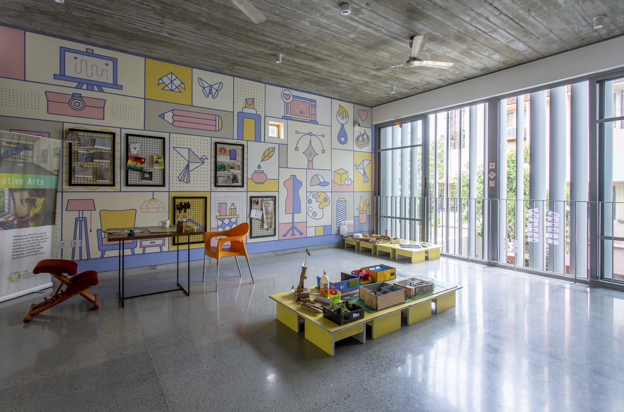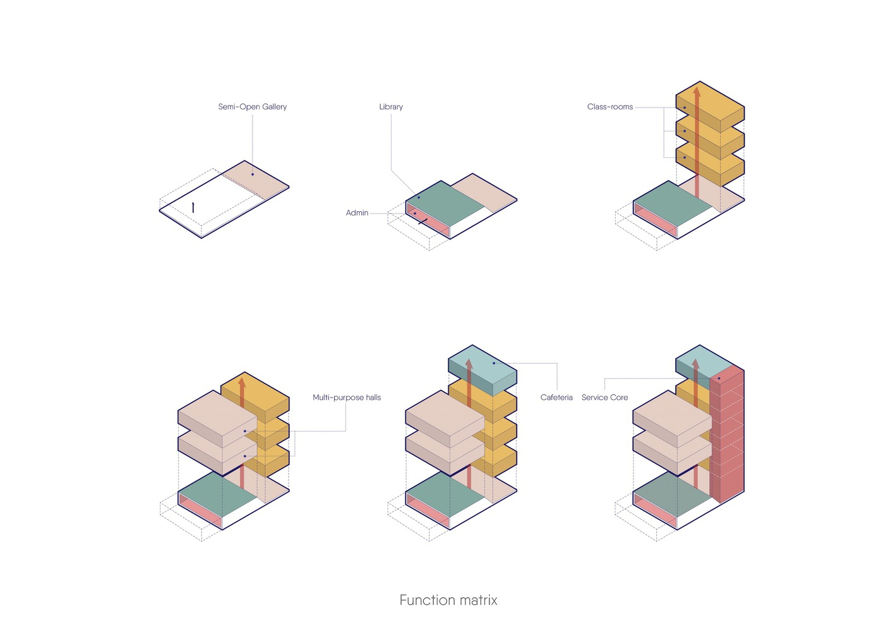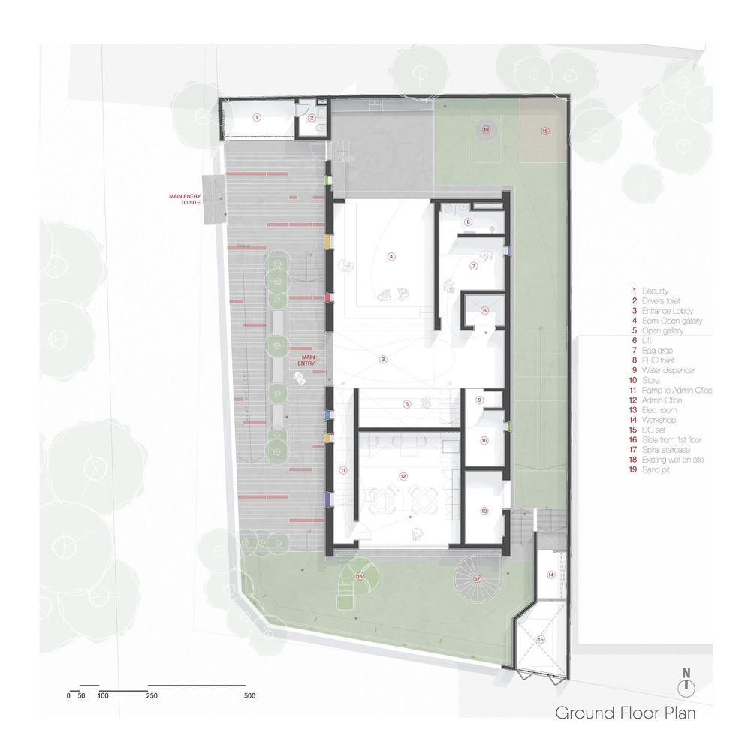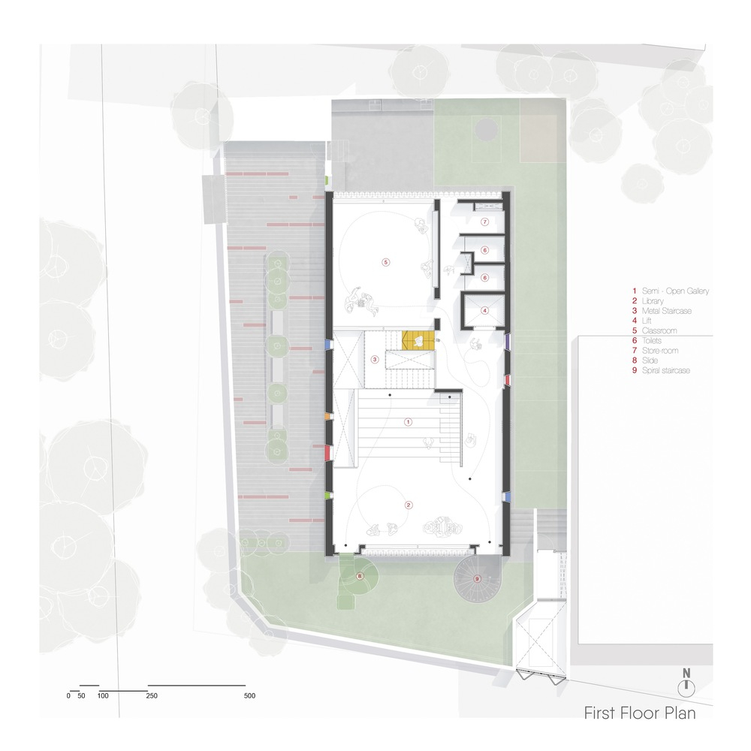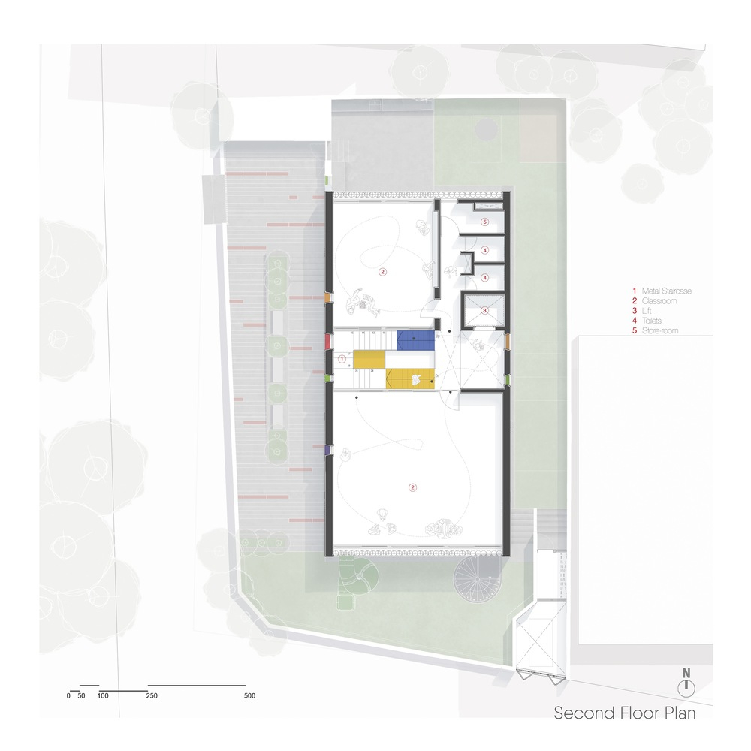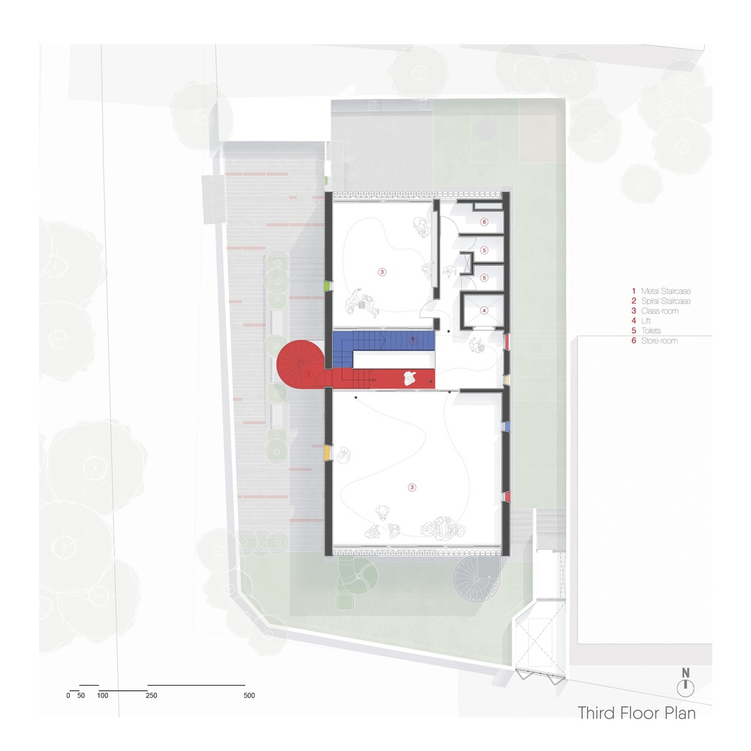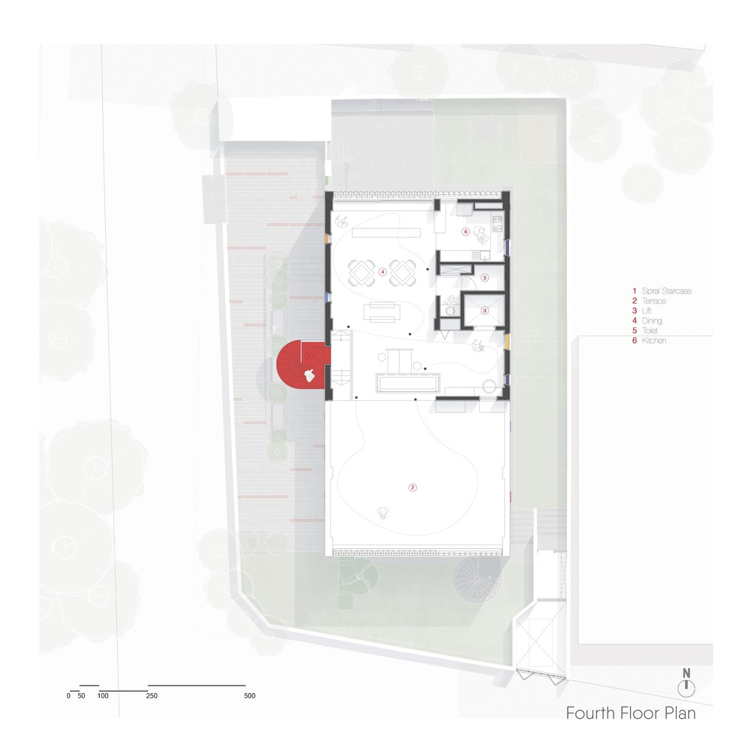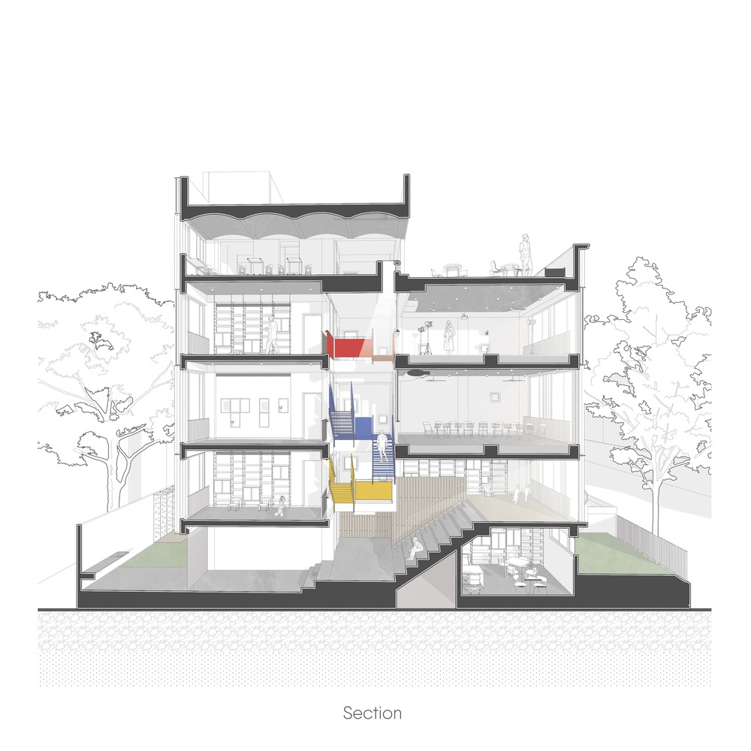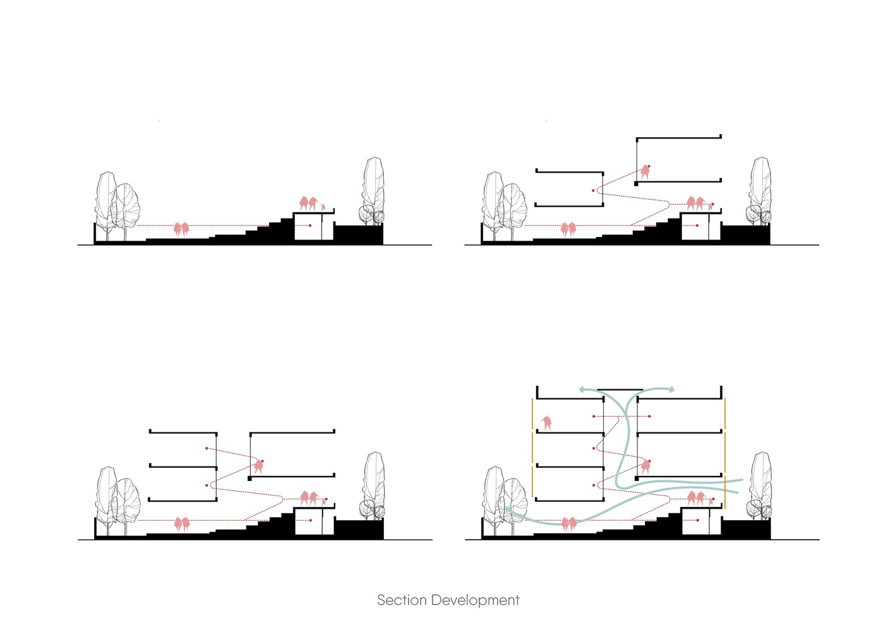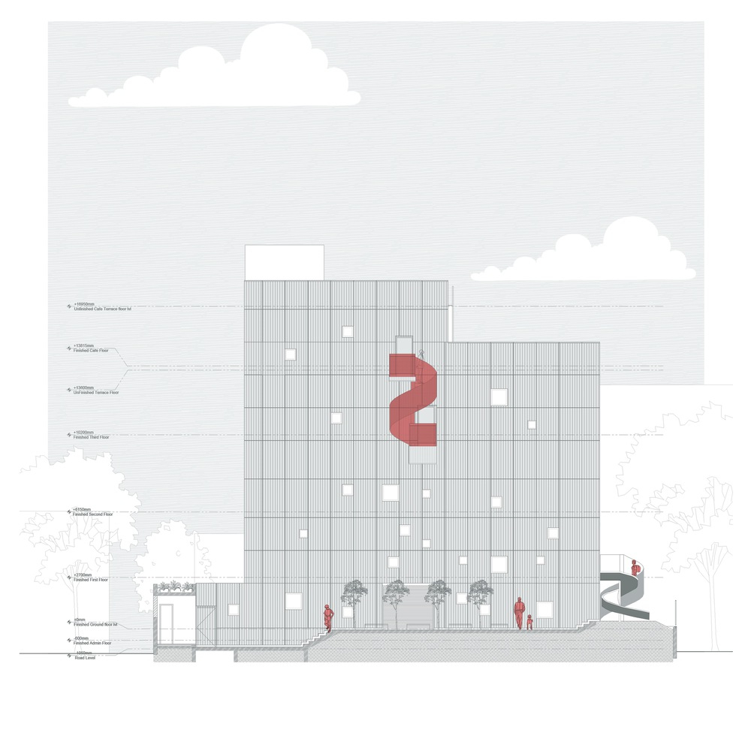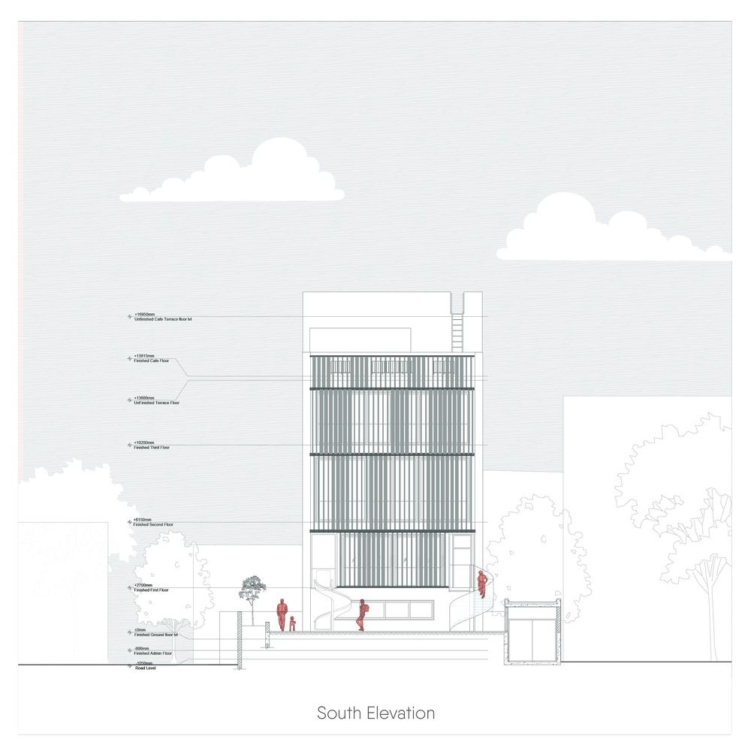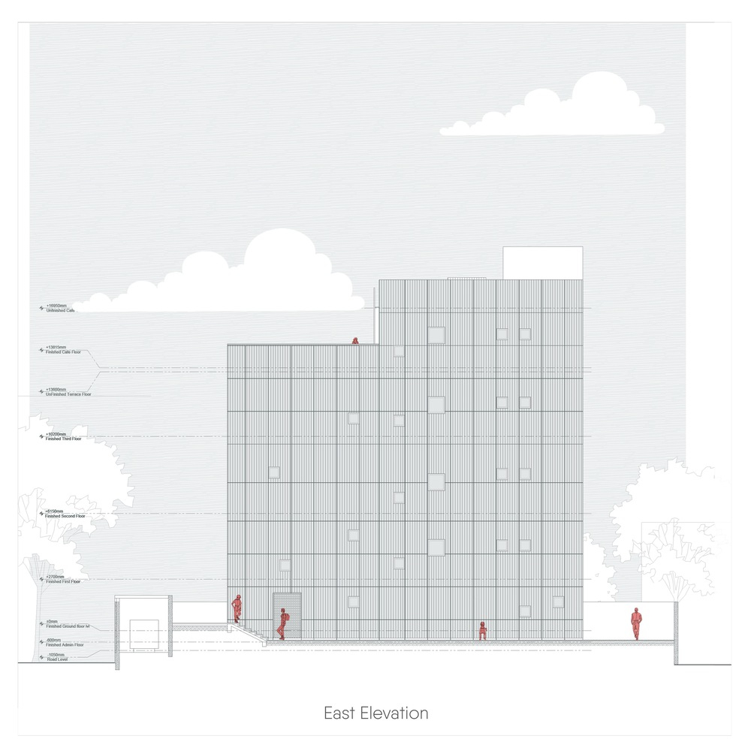About The Learning Center At Quest
The learning center at Quest is situated in Besant Nagar, Chennai, on a 540 square meter plot of land that is approximately 300 meters away from the seafront. This center specifically caters to children between the ages of 8 and 16 years old. It serves as a hub for learning and interaction, primarily for children who are homeschooled or follow the “unschooling” approach to education. “Unschooling” involves tailoring education to a child’s individual interests rather than following a fixed curriculum.
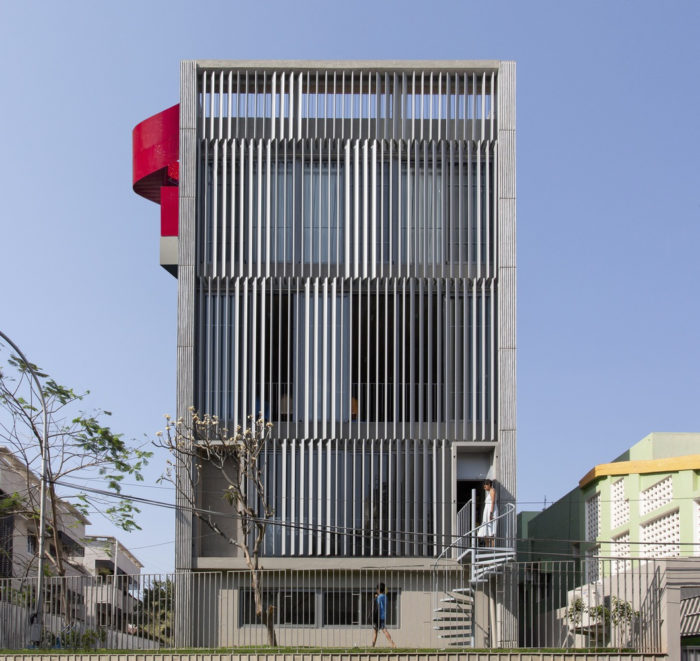
© Sreenag BRS
Concept Of The Learning Center At Quest
The learning center has been designed with open and interconnected spaces. Visitors can enter the building through a
staircase or a
ramp leading to a front court lined with trees. Inside the rectangular building, there is a central atrium-like space that extends to the full height of the building. On the right side, there is an amphitheater, while on the left side, there is a gallery space.
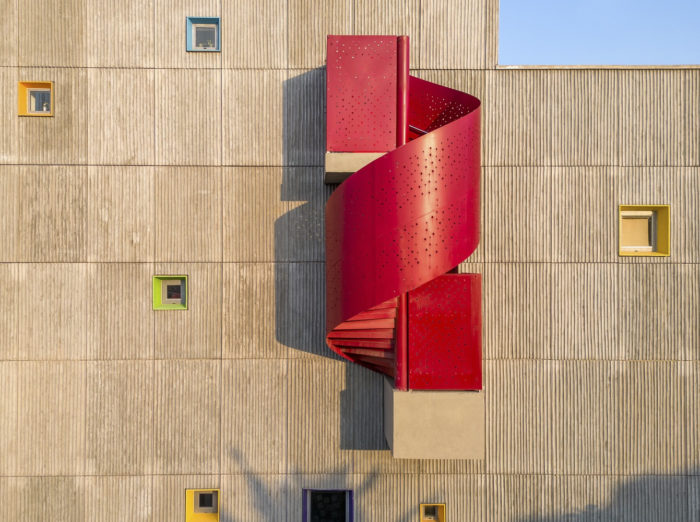
© Sreenag BRS
The building has been designed to open towards the south, taking advantage of the ambient wind direction in Chennai. The southern side of the site has been elevated and designed as a garden, which not only harnesses the south breeze but also benefits from a wind channel created by the extended road beyond the site. The amphitheater functions as a seamless volume, connecting the arrival space to the library above, offering a panoramic view of the raised garden to the south.
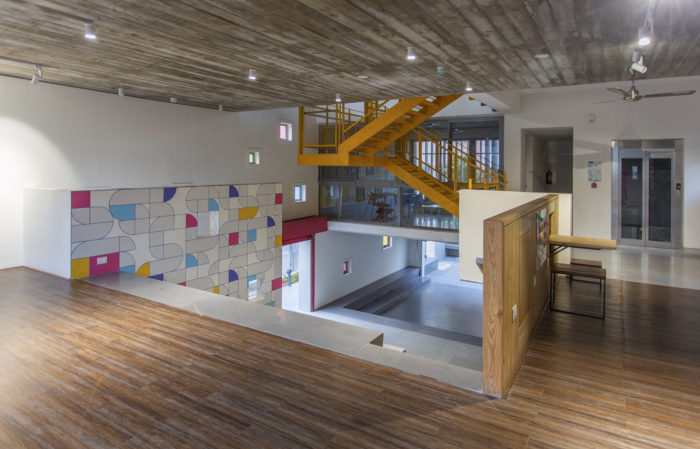
© Sreenag BRS
Access to the garden is possible through a slide that originates from the library. Additionally, there are five classrooms stacked on each side of the central atrium, and within this atrium, there is a metal staircase that connects all the levels. This staircase winds its way up and emerges from the building at the fourth level, facing a spiral stair leading to a rooftop cafeteria. The rooftop cafeteria opens onto a landscaped terrace on the south.
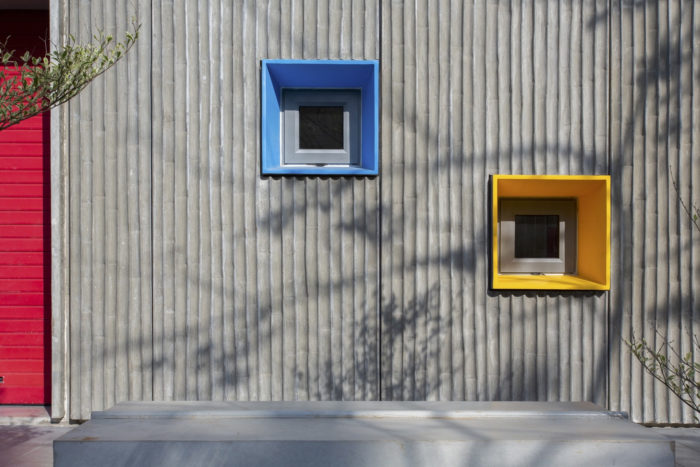
© Sreenag BRS
The learning center at Quest in Melbourne has been designed with climate sensitivity in mind. The walls on the east and west sides are insulated cavity walls with minimal openings, while the walls on the north and south sides have full-length operable windows that allow for the ambient south breeze. These windows are shaded by vertical aluminum aerofoil-shaped louvers. The walls on the east and west sides are composite and consist of a 300mm wide cavity wall with a 50mm thick XPS infill as the inner layer. The outer layer is made up of
bamboo shuttered GFRC façade panels, which serve as a self-shading skin with a 25mm air cavity.
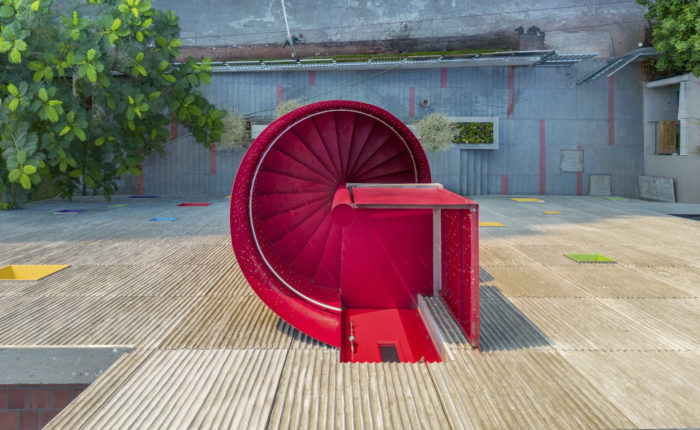
© Sreenag BRS
The building’s insulation system is
highly effective in eliminating heat from its walls. Its design fosters a sense of openness, without any distinct boundaries between spaces and volumes, allowing them to seamlessly blend with the surrounding gardens. The interior is filled with a warm and cheerful ambiance, thanks to the soft, glare-free natural light. The use of vibrant colors adds a touch of fun, while the natural breeze that flows through different levels enhances the overall experience. This combination of features provides an ideal environment for learning.
Project Info:
Architects: KSM Architecture
Area: 760 m²
Year: 2021
Photographs: Sreenag BRS
Manufacturers: Akshada Aircom, Aspire Aluminium LTD, Facilini Design Lab, Sreevatsa Stainless Steel
HVAC Consultants: KSM Architecture
Design Team: Sriram Ganapathi, Siddarth Money, Akshaya J, Sathish V, Seran S, Mohanraj K, Ragini P
Graphics: Karthik Venkatesh
Civil Contractors: Associated Engineering Concerns
Electrical Consultants: SS Electricals
Lighting Design: Balika
Landscape Designers: KSM Architecture
Interior Contractors: Kowshik Interiors
Structural Consultants: PRC India
Electrical Contractors: SSE Electricals
City: Chennai
Country: India

Mariam Abady
Mariam Abady is a dedicated editor at Arch2O, bringing a passion for sustainable and adaptive architectural practices. Based in Alexandria, she has contributed over 110 thoughtfully curated articles since joining in October 2023, showcasing her depth across cultural, educational, eco‑friendly, and urban infrastructure projects . With a background as a BIM engineer and architect, Mariam skillfully enhances the platform’s visual and thematic cohesion, staying attuned to emerging trends in lighting, material innovation, and urban design. Her editorial voice combines technical insight with creative storytelling, enriching Arch2O’s architectural discourse.
