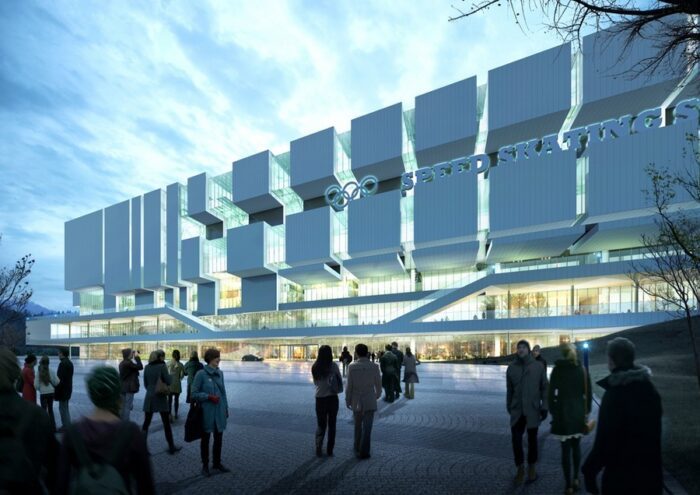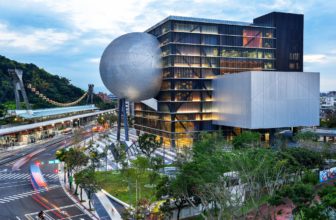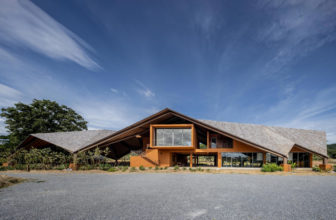South Korea is planned to be the host of the 2018 Winter Olympics, and in their excitement have already began work on the stadiums in which some of these events will take place. Although the year 2018 is far in our future, especially since we’ve yet to experience the 2014 Winter Olympics, time and time again we’ve seen architecture benefiting from the games, as architects push themselves to design eye catching and beautiful structures to be experienced by people from all around the world. The Kangneung Speed Skating Arena and Sports Complex is a design by Samoo Architects and Engineers. In one part the center is meant to harmonize with nature, and on the other symbolize the spirits of the Winter Olympics. It is situated on a site in Kangneung, South Korea, on a plot of land that was once used for garbage disposal but is now covered with an abundance of pine trees. The idea behind the design was to utilize nature, arena, and the plaza as ‘three layers’ to produce a layout that would communicate and harmonize with the surrounding environment. It was important that the design be convenient and functional for all those that attended. The masterplan for the area links the arena with other various sports facilities such as the figure/short track skating arena, ice-hockey arena, and a park. The complex makes sure to fulfill the requirements of the international speed skating association’s specifications as is optimized with state of the art digital measurement equipment. All this is housed within a façade made up of rhythmical segmented vertical elements that express the velocity felt in speed skating. The facility is a elegant representation of what we’ve come to see with Olympic stadiums and arenas, and will hopefully provide not only a great environment to watch speed skating, but also a pleasant atmosphere to remind all what the games are really about.
It was important that the design be convenient and functional for all those that attended. The masterplan for the area links the arena with other various sports facilities such as the figure/short track skating arena, ice-hockey arena, and a park. The complex makes sure to fulfill the requirements of the international speed skating association’s specifications as is optimized with state of the art digital measurement equipment. All this is housed within a façade made up of rhythmical segmented vertical elements that express the velocity felt in speed skating. The facility is a elegant representation of what we’ve come to see with Olympic stadiums and arenas, and will hopefully provide not only a great environment to watch speed skating, but also a pleasant atmosphere to remind all what the games are really about.





