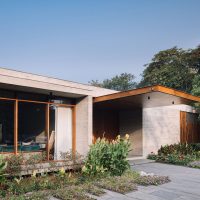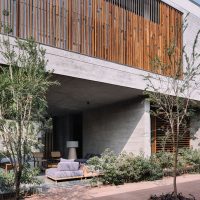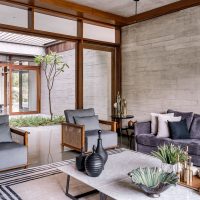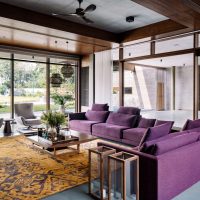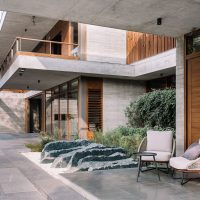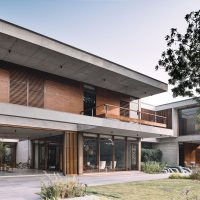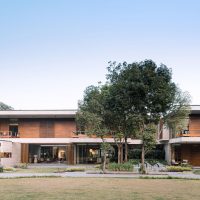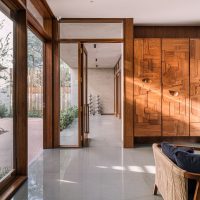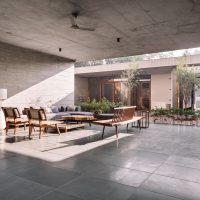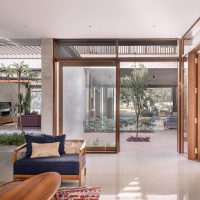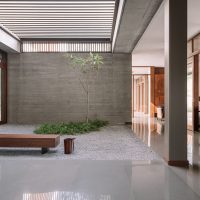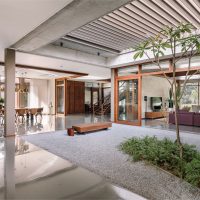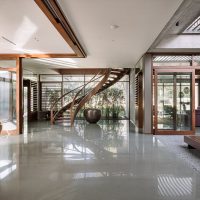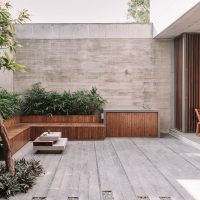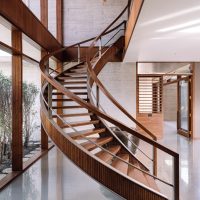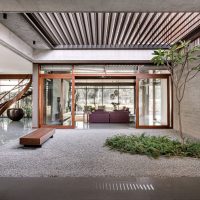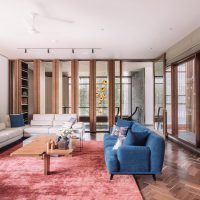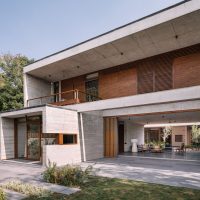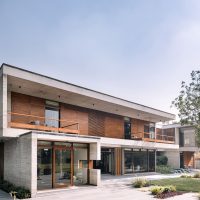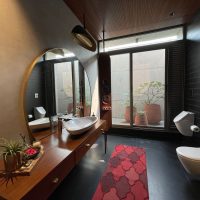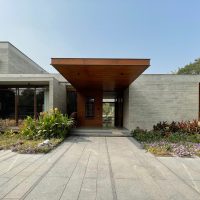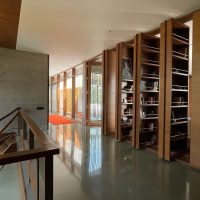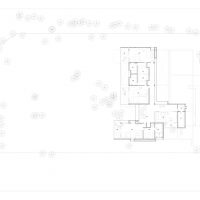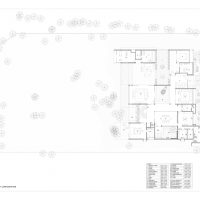Inside out House
The owners wanted a house which was airy and with all the bedrooms which would overlook their backyard garden and yet address privacy and security concerns. With this a primary brief we first started mapping the existing trees on site, some of which were mango trees and developed layouts which would retain and weave these trees. The layout also explored incorporating archetypal Indian courtyards which would then seamlessly blend into their internal spaces.
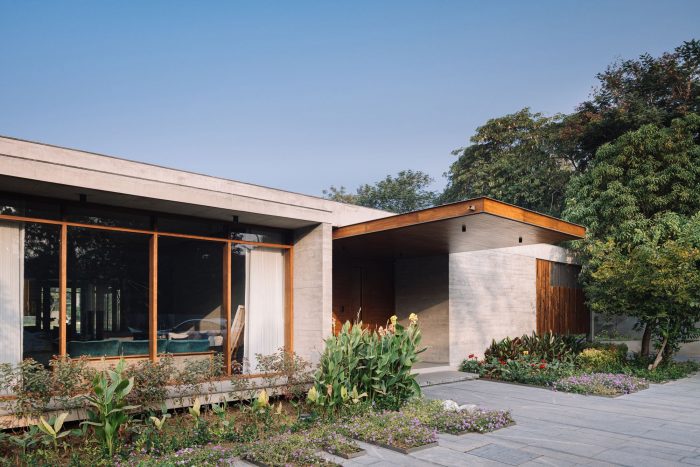
Photography by © Ishita Sitwala, Anar Gunjaria
The essence of this house is its openness, the boundaries between inside and outside gradually blurring and creating a dynamic dialogue with nature. The central bay comprises of three courtyards, the inner court, the outer court and third court which is an extension of the dining area and that has an existing mango tree. These series of courtyards allows the house to be inside out. The front bay is a single floor, while the mass at upper level gets built up on rear bay allowing a depth of form from front entry court.
The inner and outer courtyard is the soul of the house and layout is organized around these. Introducing these dual courtyards which segregates the front and rear bay was challenging aspect of this layout due to security and climatic concerns. The inner court which is archetypal Indian space and where living, dining and formal drawing opens, had to address issues of security, rains and dust. This security and privacy concern is addressed through wood screens that complement with exposed rcc.
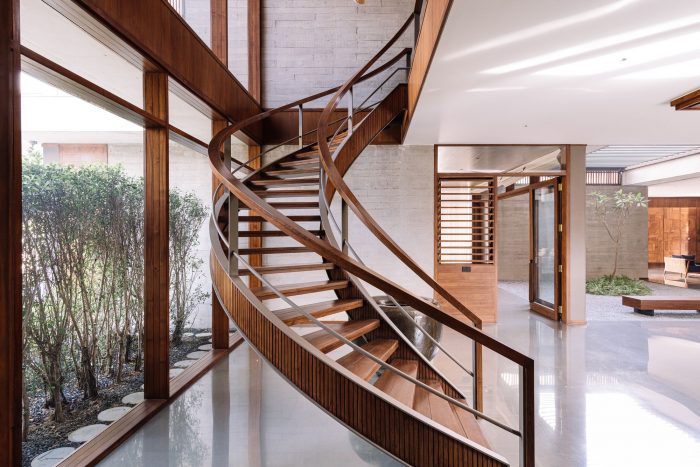
Photography by © Ishita Sitwala, Anar Gunjaria
Apart from this we introduced wood operable louvres which can be shut and opened during different times of the day. The outer court where entry vestibule, the work studio and verandah opens, is kept open to sky but has sliding wood screens on garden side which can be shut at night for security purpose while the wood screen allows breeze into these spaces. The lower common spaces have glass windows to connect with the outdoors while the bedrooms have wood louvres and wood panels to increase privacy and also insulate these rooms from intense heat from west side.
The house is frame structure having concrete columns and walls. The principal materials used in structure were concrete, mild steel columns, while brick wall was used internally for partition. The house uses fixed and operable glass and wood door windows. The internal flooring is all natural mirror kotah stone while the outdoor areas has leather finished kotah stone and granite.
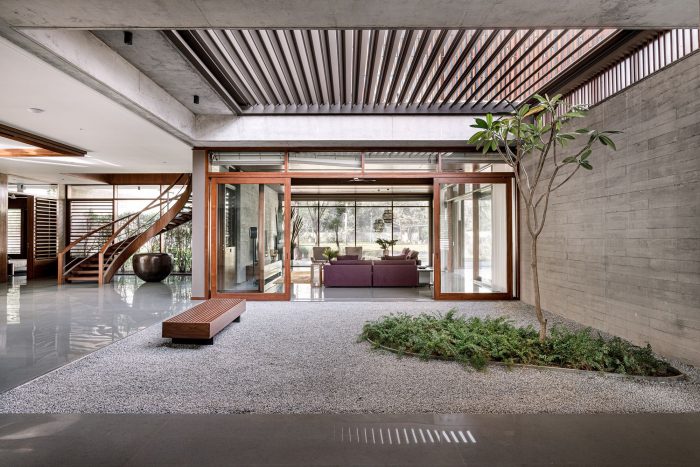
Photography by © Ishita Sitwala, Anar Gunjaria
The entire house is intended as a flow of spaces, having modulating light and changing vistas. Starting with the entry porch of the house, this is east facing and one enters into a vestibule through central part of the front bay. The vestibule opens into the outer court and has work studio and puja area on its right side. On the left side is formal drawing which can be accessed through semi open passage which is adjoining to the inner court. One further walks down on this semi open passage to reach dining and kitchen areas. The passage wraps again to right side to lead to the living area which is between the inner court and the garden.
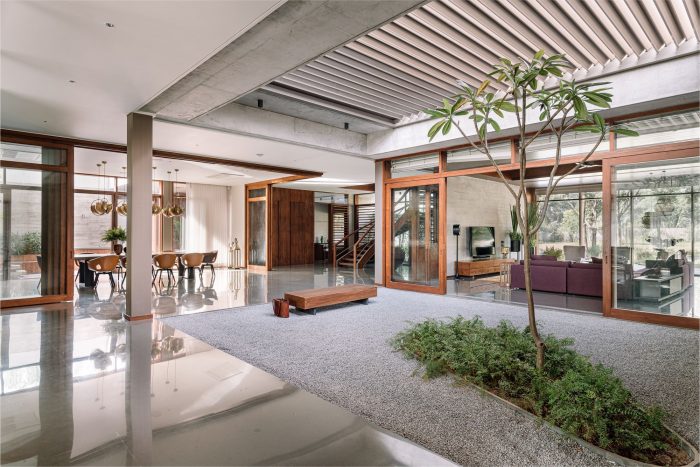
Photography by © Ishita Sitwala, Anar Gunjaria
There is spiral stairs adjoining this living area which leads to the three bedrooms and lounge space above. At the south west corner is a guest bedroom overlooking the garden. The north west part of the house which can be accessed through from vestibule and crossing the open outer court is the verandah, a gym and spa room. While one moves through the vestibule and semi open passage, one senses the expanse, flow of spaces, the light filtering into the courtyards and the sky above.
Finally there is the semi open verandah which is between the outer court and rear garden and extension of the living space. This place can be habitated in any time of the day and year and where family can gather and or where an individual can just be with one’s own self. The design layout and executed house is accomplished through interactive sessions with owner, designers, consultants and contractors and the final outcome is a team effort of all.
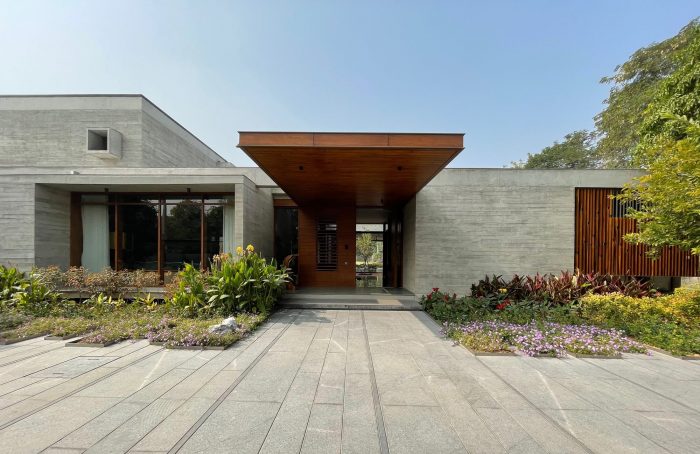
Photography by © Ishita Sitwala, Anar Gunjaria
Project Info:
Architects: Modo Designs
Location: Ahmedabad, India
Area: 1170 m²
Project Year: 2020
Photographs: Ishita Sitwala, Anar Gunjaria
Manufacturers: Hager, Miele, Siemens, Villeroy & Boch, Axor, Futura, Hacker India, Moorgen, TOSHIBA
- Photography by © Ishita Sitwala, Anar Gunjaria
- Photography by © Ishita Sitwala, Anar Gunjaria
- Photography by © Ishita Sitwala, Anar Gunjaria
- Photography by © Ishita Sitwala, Anar Gunjaria
- Photography by © Ishita Sitwala, Anar Gunjaria
- Photography by © Ishita Sitwala, Anar Gunjaria
- Photography by © Ishita Sitwala, Anar Gunjaria
- Photography by © Ishita Sitwala, Anar Gunjaria
- Photography by © Ishita Sitwala, Anar Gunjaria
- Photography by © Ishita Sitwala, Anar Gunjaria
- Photography by © Ishita Sitwala, Anar Gunjaria
- Photography by © Ishita Sitwala, Anar Gunjaria
- Photography by © Ishita Sitwala, Anar Gunjaria
- Photography by © Ishita Sitwala, Anar Gunjaria
- Photography by © Ishita Sitwala, Anar Gunjaria
- Photography by © Ishita Sitwala, Anar Gunjaria
- Photography by © Ishita Sitwala, Anar Gunjaria
- Photography by © Ishita Sitwala, Anar Gunjaria
- Photography by © Ishita Sitwala, Anar Gunjaria
- Photography by © Ishita Sitwala, Anar Gunjaria
- Photography by © Ishita Sitwala, Anar Gunjaria
- Photography by © Ishita Sitwala, Anar Gunjaria
- Photography by © Ishita Sitwala, Anar Gunjaria
- Photography by © Ishita Sitwala, Anar Gunjaria
- First Floor Plan
- Ground Floor Plan


