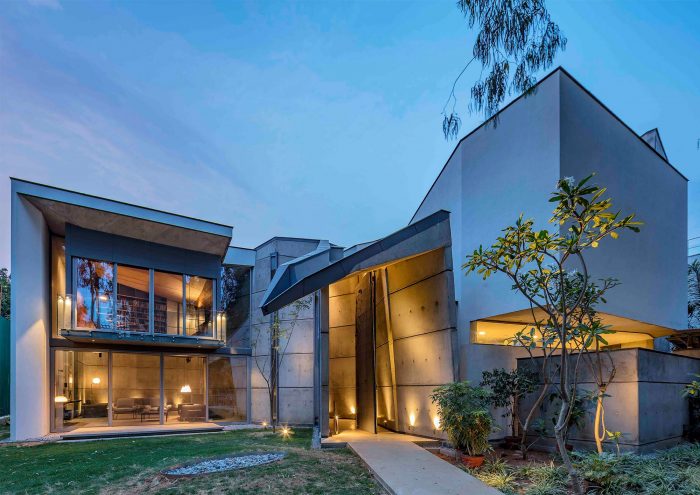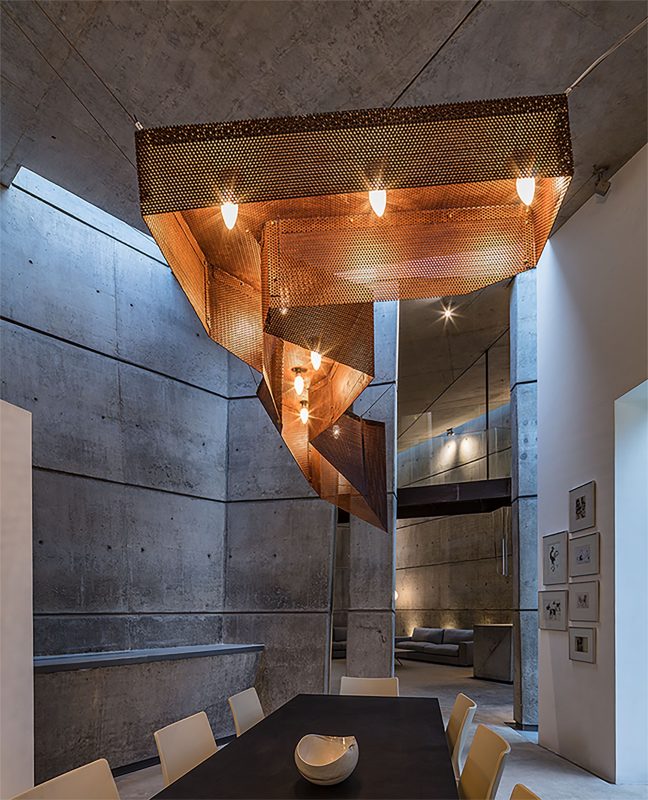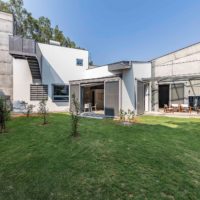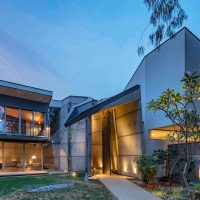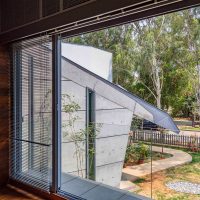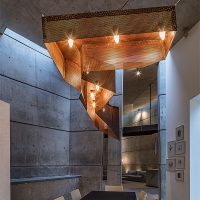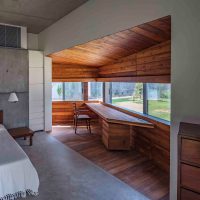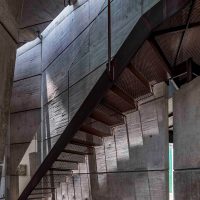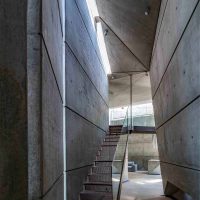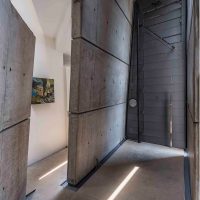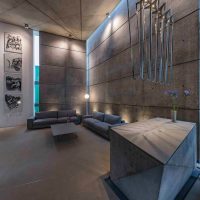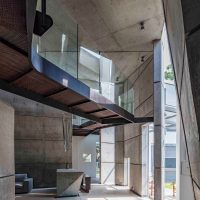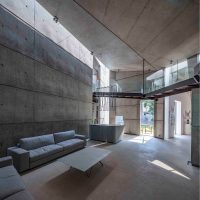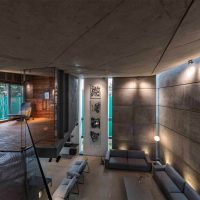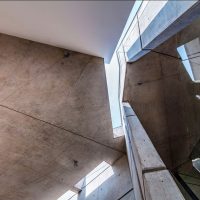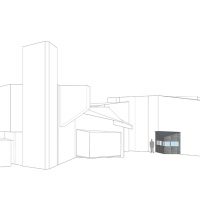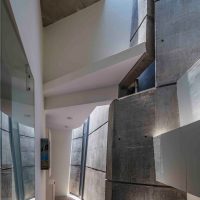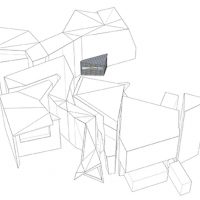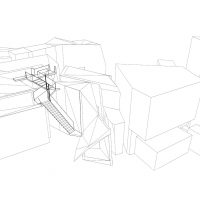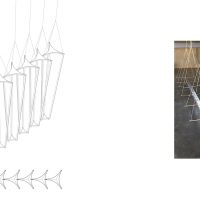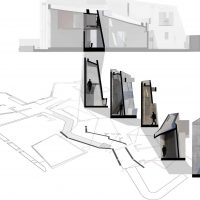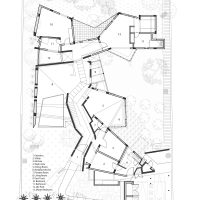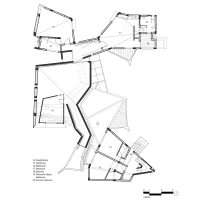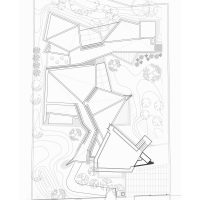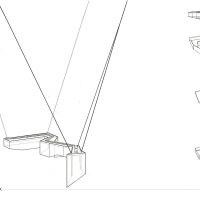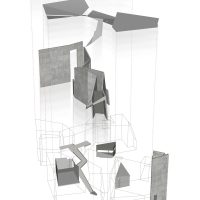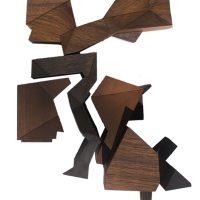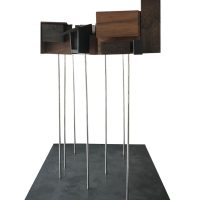House of Stories designed by Mathew and Ghosh Architects, The initial proposition had been intriguing, the client a fiction author and a former architect. The house would become a realization of traversing pauses, private spaces, and deeper private extensions. The home becomes a contemplative monolith of mottled concrete and intimate domestic comfort.
A place that becomes fragmented to include green spaces that extend from different interior spaces to the green outside. Coming together as short stories with interlinked lives of spaces within. The subdued restless rumble remains.
Dialectically presenting the seamless melting together of zinc plated modernity and hand poured concrete on site casting basked in benevolent light – imposing and unequivocally accepting.
The home embodies an expanding necessity for a tentative equilibrium between the monastic and the exuberant – the latter tucked carefully away into the privacy of the master bedroom and the study spaces.
The journey begins from a wicket zinc door that operates independently on hinges as well as in conjunction with the whole door that is pivoted; with pulleys, it opens louvers for ventilation, within the larger door at its upper part.
Entering from the lowered gargoyle front it marks the entrance. The house opens through a cavern-like space with an unknown destination. The faceted roof moves higher, walls get taller and the width narrower. The narrow skylight slits wash the walls with sunlight and light slits in the twisting and turning concrete walls, direct the movement. The slanted concrete walls open hidden passage links, welcomes the sunlight within, always making the home as a roofed shelter beneath the sun. At the end of the cavern like passage, the house opens out at its living room – the public heart of the house.
The skylights function as sources of discreet light and making the adjacent living and private spaces (of the rear block) as structurally isolated segments. The gargoyles, as personalities, inhabit the isolated courtyard of green for the living room and the east courtyard. They collect all the rainwater from the roof, for the irrigation of the garden.
The staircase with folded steps, and the bridge made of perforated steel sheet move as another line of the narrative of the path. As attachment and suspension, it overlooks and is in the heart of the living space and connects to different moments.
The most private world of the study spaces is an attachment to the master bedroom and the other suspended over the living space. Clad outside in zinc both define private worlds as fortified precious spaces, clad in natural wood within.
The breakfast alcove creates a triangular alcove of framed form finished concrete between the dining and the garden. It seems like a distant fragment across the dining space – made of form finished concrete like the cavernous passage it lies across a field, the dining room.
Fragments of material have the unique capacity to connect space and moments.
Project Info:
Architects: Mathew and Ghosh Architects
Location: Bengaluru, India
Lead Architects: Nisha Mathew Ghosh + Soumitro Ghosh
Area: 4900.0 ft2
Project Year: 2017
Photographs: Pallon Daruwala
Manufacturers: Desalto, Nitco Limited, Saint Gobain, Schüco, VMZINC, Hydra Plomo, Nexio, and NITCO
Project Name: House of Stories
- photography by © Pallon Daruwala
- photography by © Pallon Daruwala
- photography by © Pallon Daruwala
- photography by © Pallon Daruwala
- photography by © Pallon Daruwala
- photography by © Pallon Daruwala
- photography by © Pallon Daruwala
- photography by © Pallon Daruwala
- photography by © Pallon Daruwala
- photography by © Pallon Daruwala
- photography by © Pallon Daruwala
- photography by © Pallon Daruwala
- photography by © Pallon Daruwala
- The writer_s nook (2)
- photography by © Pallon Daruwala
- The writer_s nook
- Suspended moves – staircase
- Sextuplets – light (2)
- Sequential section
- P1 – Ground Floor
- P2 – First Floor
- P3 – Roof Plan
- Microform – light
- Elements axonometric
- Model Image 1
- Model Image 2


