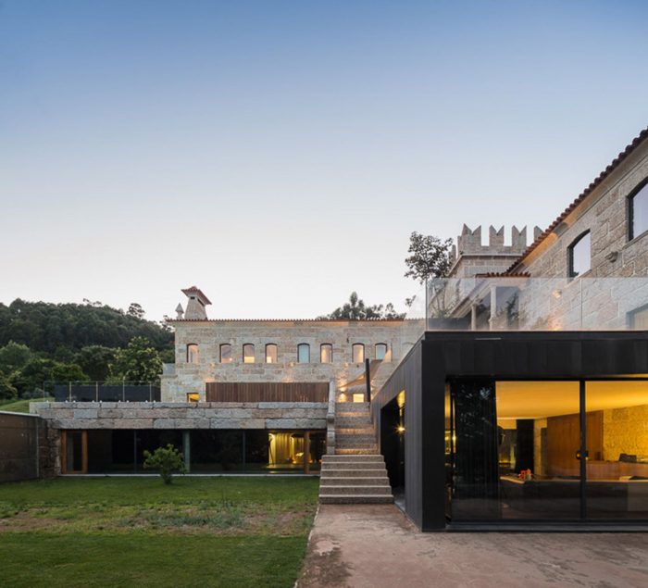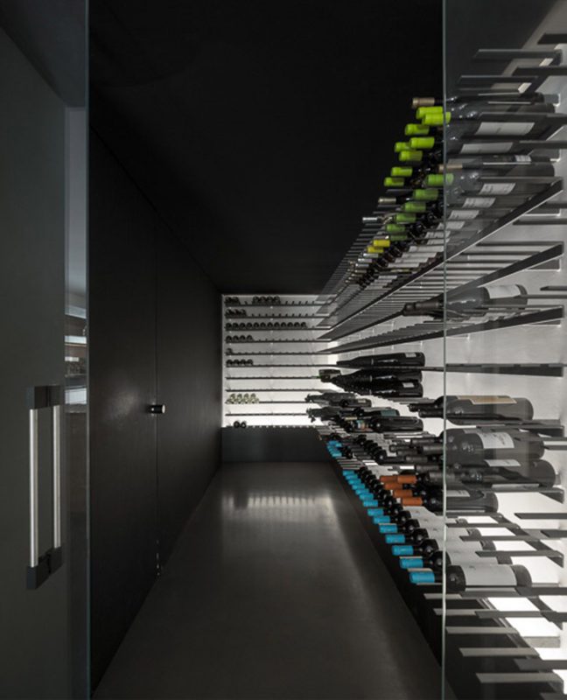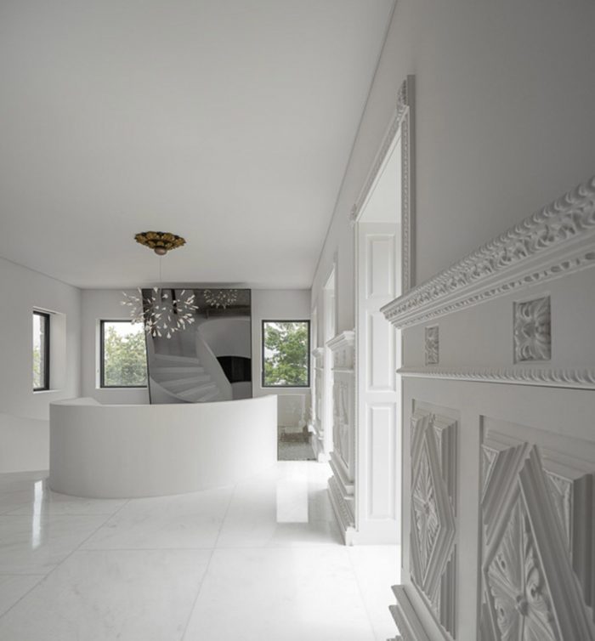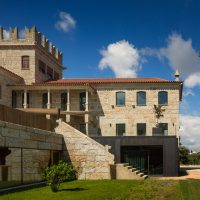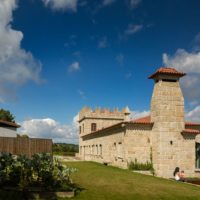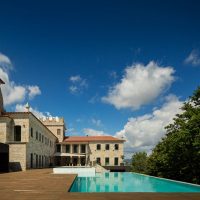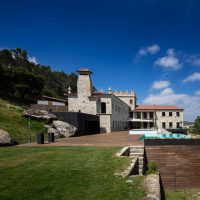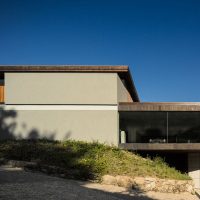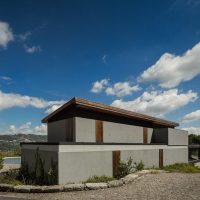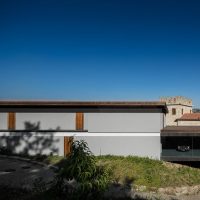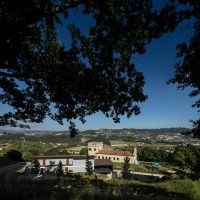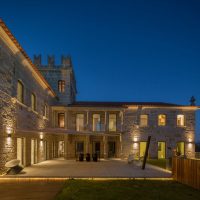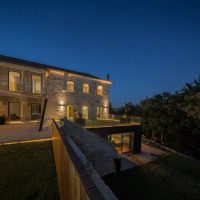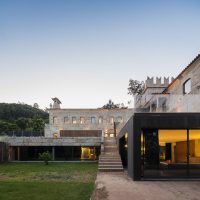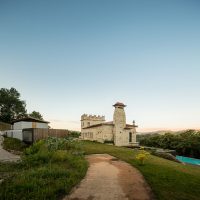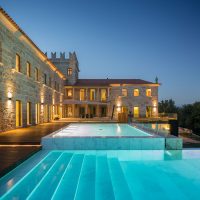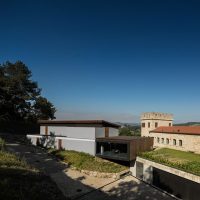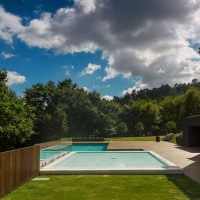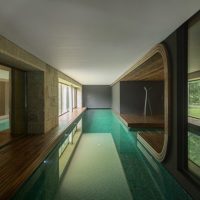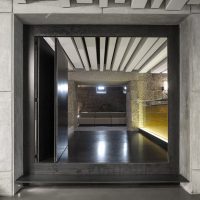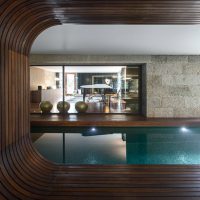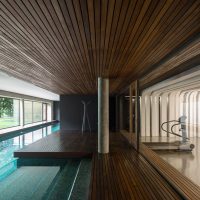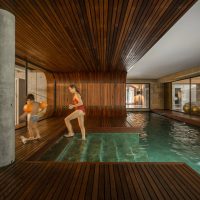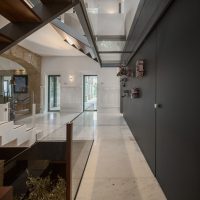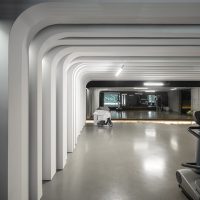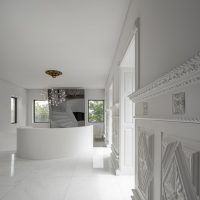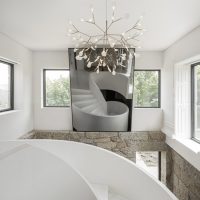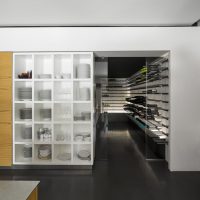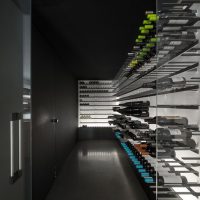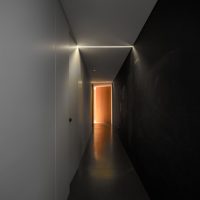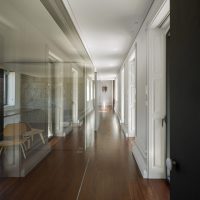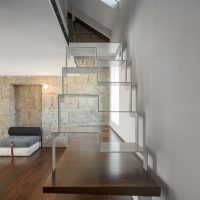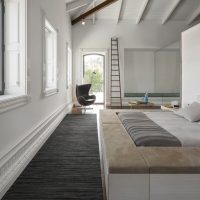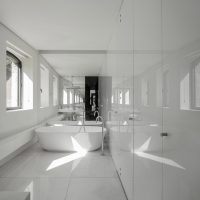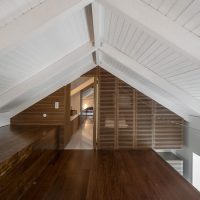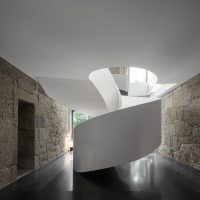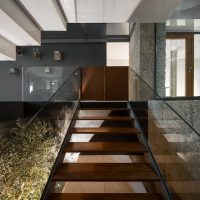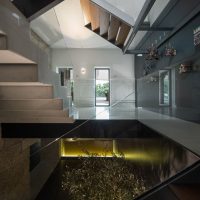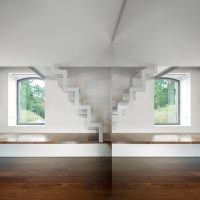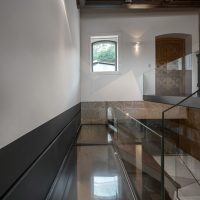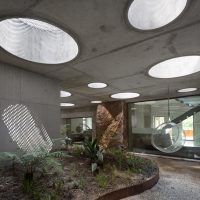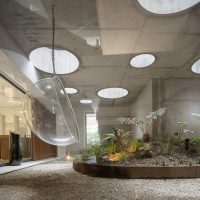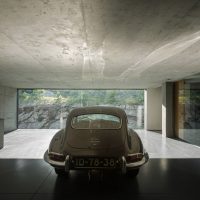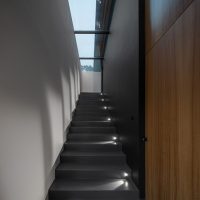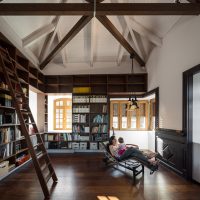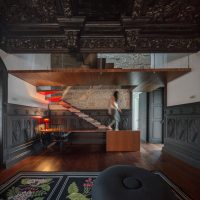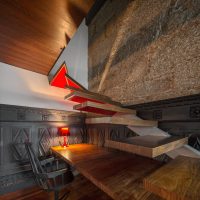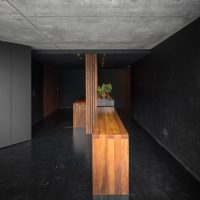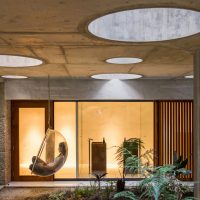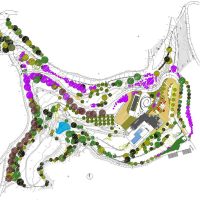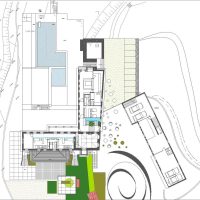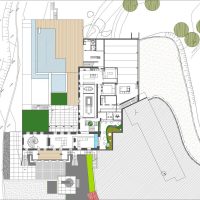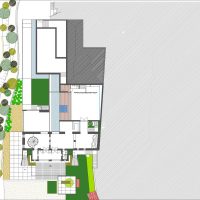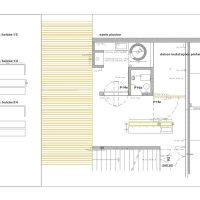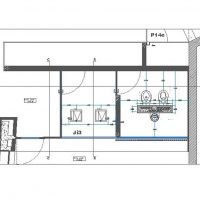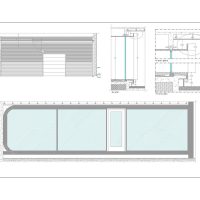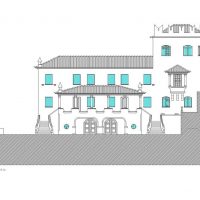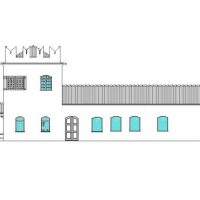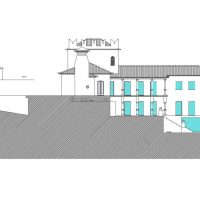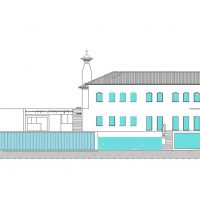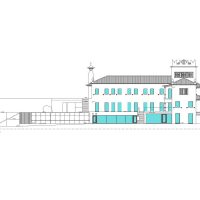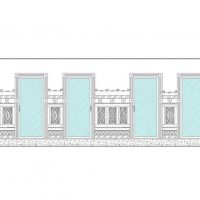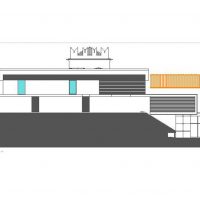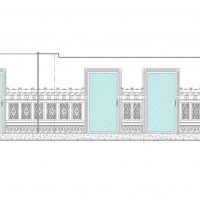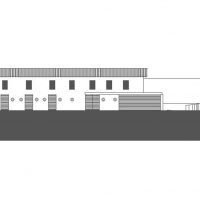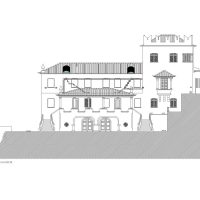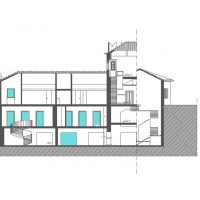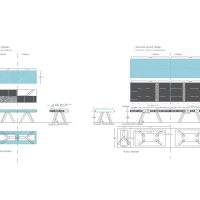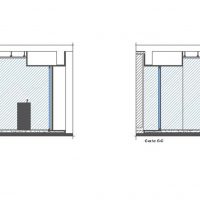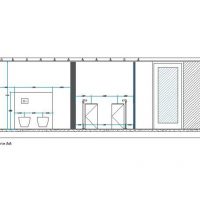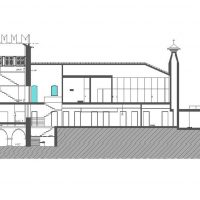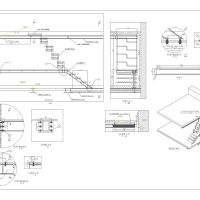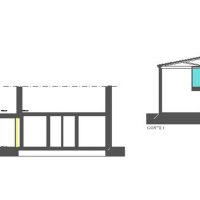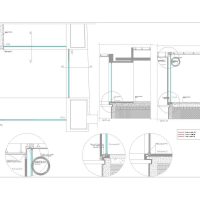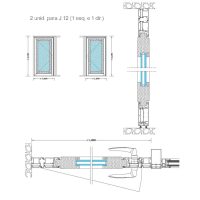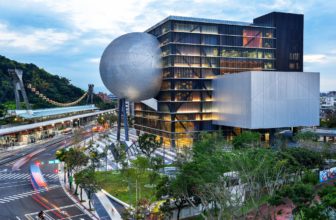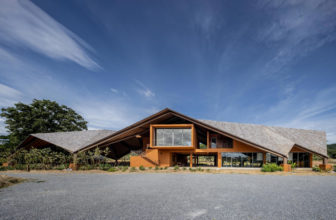Designed by Elisabete de Oliveira Saldanha, Looking to create your own place to live, we proposed the recovery of a house, stable and a grove of oaks, chestnut and cork trees, situated on a farm, near the City of Guimaraes.
The program was created to meet current needs, maintaining its original characteristics. The adjustments were to meet the original morphology of the propriety, consisting in terraces that led the house orientation and provided it with a direct access to the outside, on all floors, except the tower . The building is south oriented, arranged in an “L” shape and organized in 4 floors.
The ground floor is an interior extension of the main living areas of the 1st floor, is related to the main entrance area of the house that is made through the staircase and porch that stand out from the facade for its grandeur and elaborate stone masonry.
The first floor connects to the ground floor through a spiral staircase with a strong decorative nature, which leads to a social use. The living rooms extend to the outside on the South, where the pool is the leading element, preceded by terraces and a lounge area that complements the inner social areas.
The second floor corresponds to the private areas. The tower hosts an office/library, going up from a living room on the 2nd floor. In this living room, there is a strong interaction between the restoration and the contemporary intervention, marked either by the restoration of ceilings and wainscoting or through new solutions that favor and promotes rehabilitation and how it was conducted. The tower has a privileged view over the landscape, operates as a viewpoint that provides an aerial view of the gardens at a lower bound, in “land art” style.
The interior is characterized by decoupling the outside. All the historical elements of the building were preserved and restored and even replicated, with a view to creating an identity where the duality between the past and the present coexist in the same space. On one hand, there are elements that preserve and recreate the building’s historical memory, on the other hand, were assumed minimalist traits that are identified with the new users. This Results in rich interior details and solutions in an interaction between the two languages without giving up the essential user comfort.
The annex retains the main features of the original building where there were stables. It now hosts a workshop that privileges the visual contact with the cars that are in the garage, as a source of inspiration to the design developed. It also keeps, whenever possible, a relationship with the surrounding landscape.
Project Info:
Architects: Elisabete de Oliveira Saldanha
Location: Guimaraes, Portugal
Preparation of design work: Elisabete Saldanha, Filipe Santos, Paulo Castro
Area: 2010.0 sqm
Project Year: 2014
Photographs: Fernando Guerra | FG+SG
Project Name: House in Guimarães
- Photography by © Fernando Guerra FG+SG
- Photography by © Fernando Guerra FG+SG
- Photography by © Fernando Guerra FG+SG
- Photography by © Fernando Guerra FG+SG
- Photography by © Fernando Guerra FG+SG
- Photography by © Fernando Guerra FG+SG
- Photography by © Fernando Guerra FG+SG
- Photography by © Fernando Guerra FG+SG
- Photography by © Fernando Guerra FG+SG
- Photography by © Fernando Guerra FG+SG
- Photography by © Fernando Guerra FG+SG
- Photography by © Fernando Guerra FG+SG
- Photography by © Fernando Guerra FG+SG
- Photography by © Fernando Guerra FG+SG
- Photography by © Fernando Guerra FG+SG
- Photography by © Fernando Guerra FG+SG
- Photography by © Fernando Guerra FG+SG
- Photography by © Fernando Guerra FG+SG
- Photography by © Fernando Guerra FG+SG
- Photography by © Fernando Guerra FG+SG
- Photography by © Fernando Guerra FG+SG
- Photography by © Fernando Guerra FG+SG
- Photography by © Fernando Guerra FG+SG
- Photography by © Fernando Guerra FG+SG
- Photography by © Fernando Guerra FG+SG
- Photography by © Fernando Guerra FG+SG
- Photography by © Fernando Guerra FG+SG
- Photography by © Fernando Guerra FG+SG
- Photography by © Fernando Guerra FG+SG
- Photography by © Fernando Guerra FG+SG
- Photography by © Fernando Guerra FG+SG
- Photography by © Fernando Guerra FG+SG
- Photography by © Fernando Guerra FG+SG
- Photography by © Fernando Guerra FG+SG
- Photography by © Fernando Guerra FG+SG
- Photography by © Fernando Guerra FG+SG
- Photography by © Fernando Guerra FG+SG
- Photography by © Fernando Guerra FG+SG
- Photography by © Fernando Guerra FG+SG
- Photography by © Fernando Guerra FG+SG
- Photography by © Fernando Guerra FG+SG
- Photography by © Fernando Guerra FG+SG
- Photography by © Fernando Guerra FG+SG
- Photography by © Fernando Guerra FG+SG
- Photography by © Fernando Guerra FG+SG
- Photography by © Fernando Guerra FG+SG
- Site Plan
- Floor Plan
- Floor Plan
- Floor Plan
- Floor Plan
- Floor Plan
- Plans
- Elevation
- Elevation
- Elevation
- Elevation
- Elevation
- Elevation
- Elevation
- Elevation
- Elevation
- Elevation
- Section
- Section
- Section
- Section
- Section
- Detail
- Detail
- Detail
- Detail


